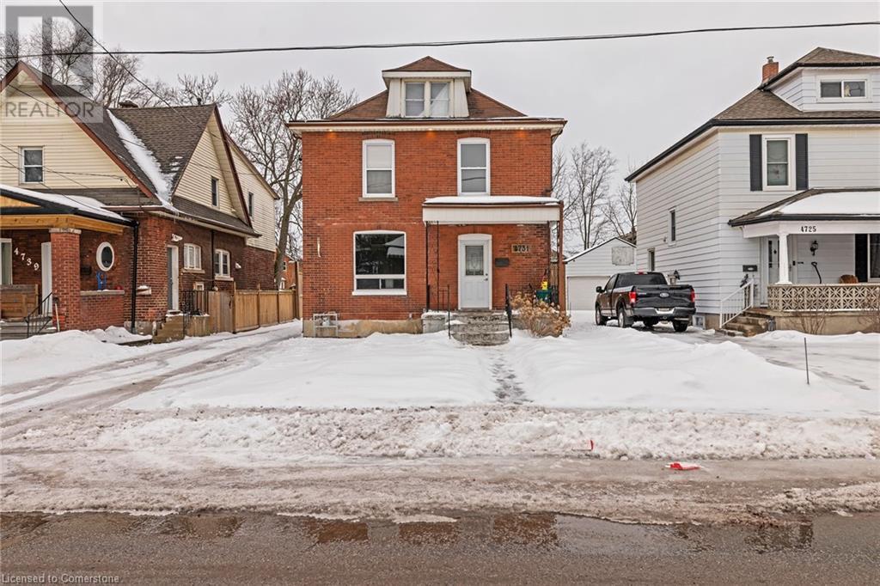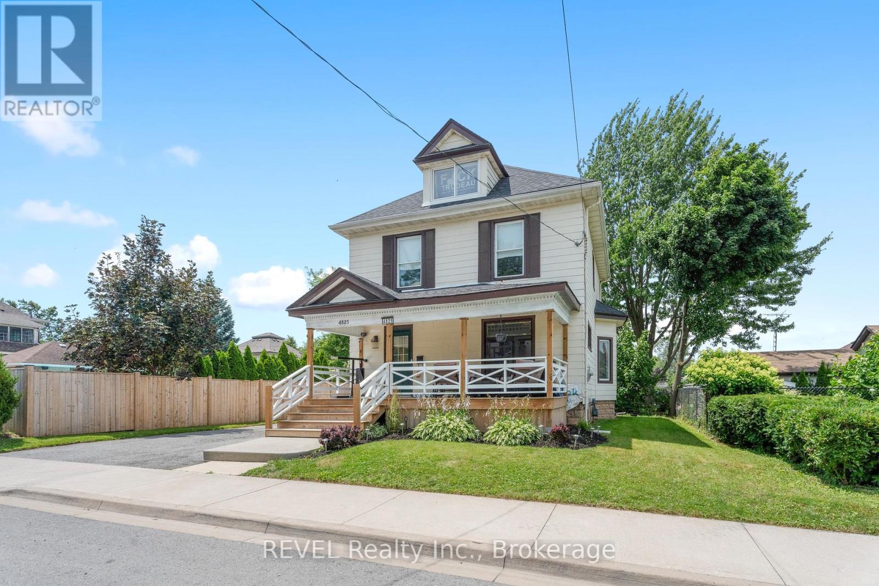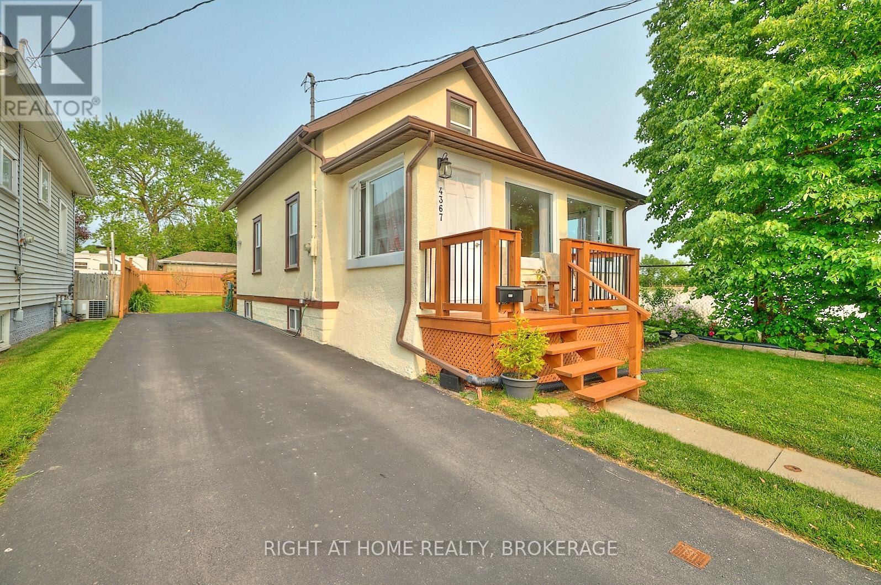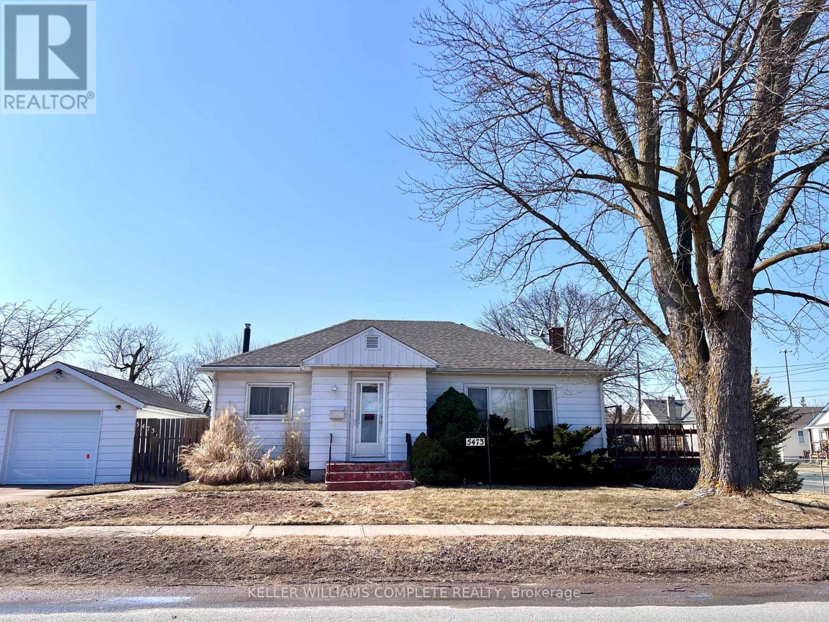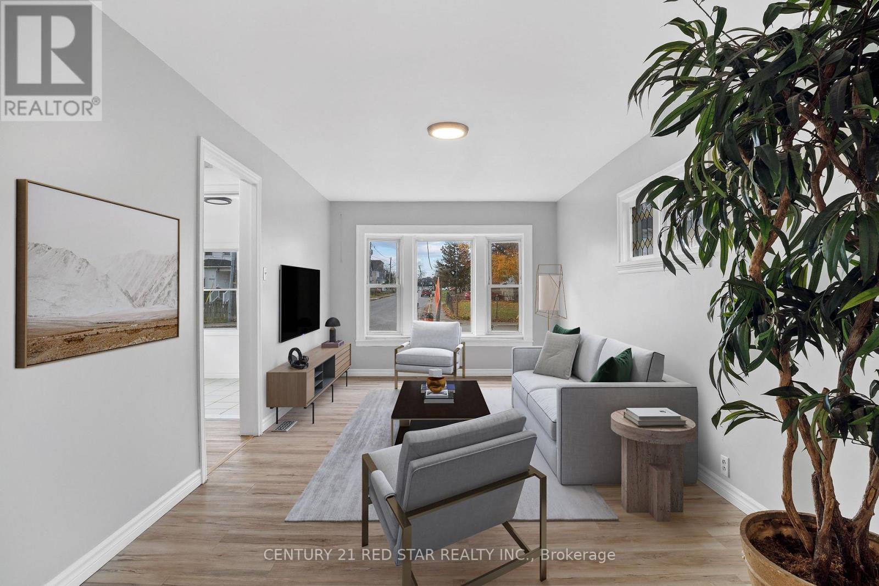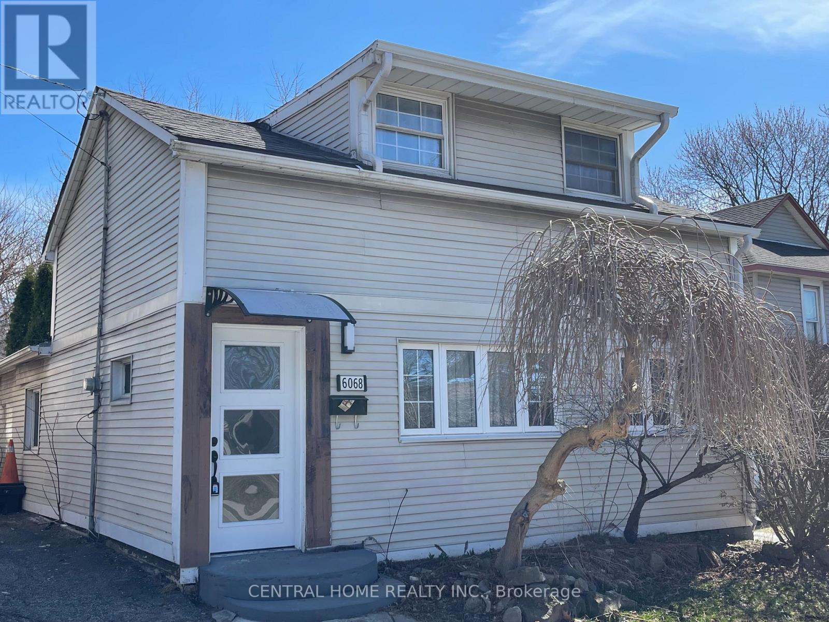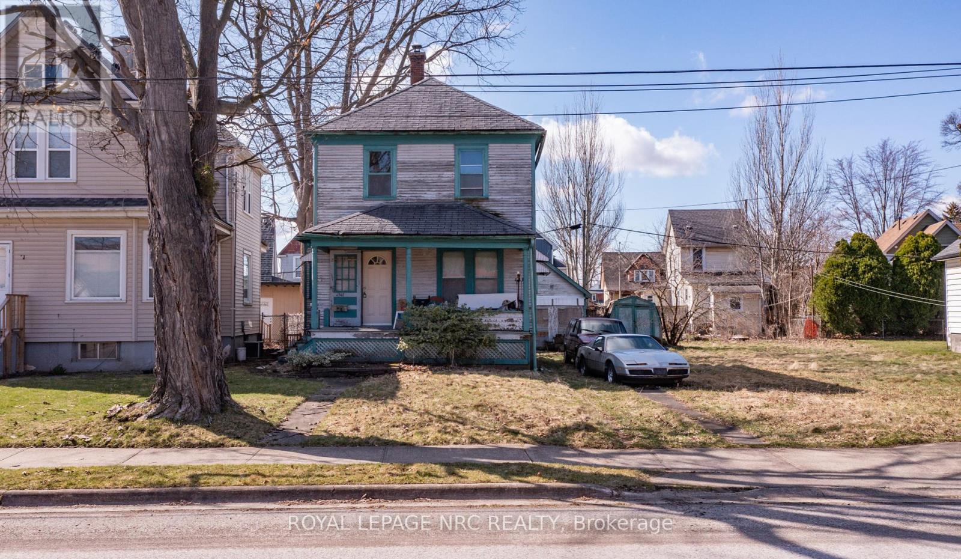Free account required
Unlock the full potential of your property search with a free account! Here's what you'll gain immediate access to:
- Exclusive Access to Every Listing
- Personalized Search Experience
- Favorite Properties at Your Fingertips
- Stay Ahead with Email Alerts
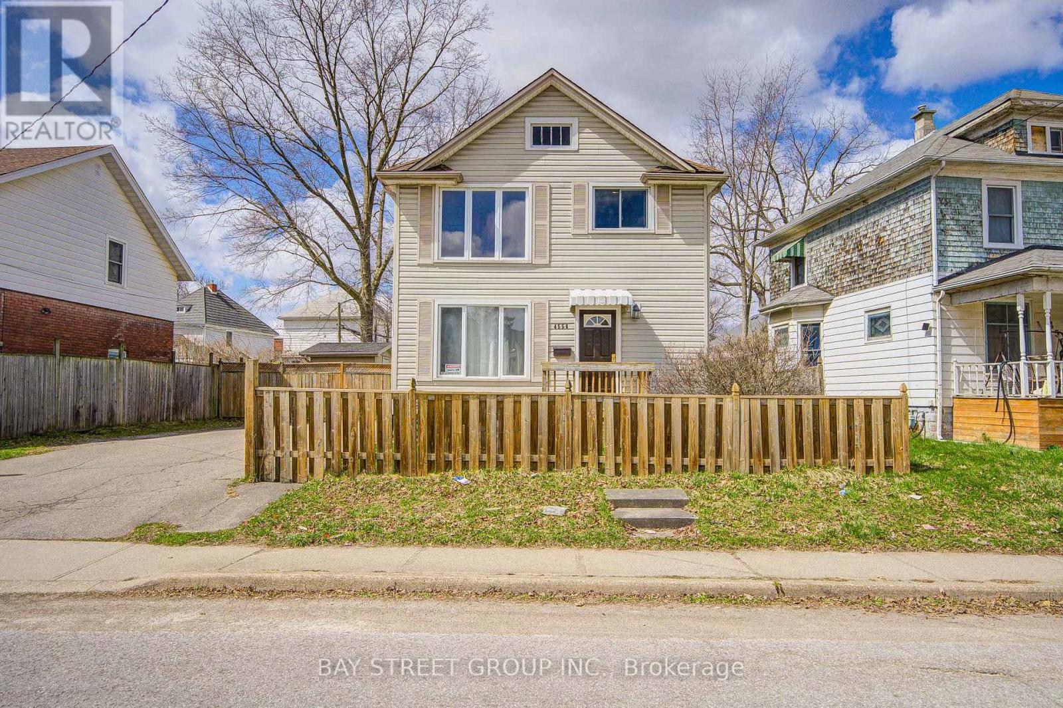
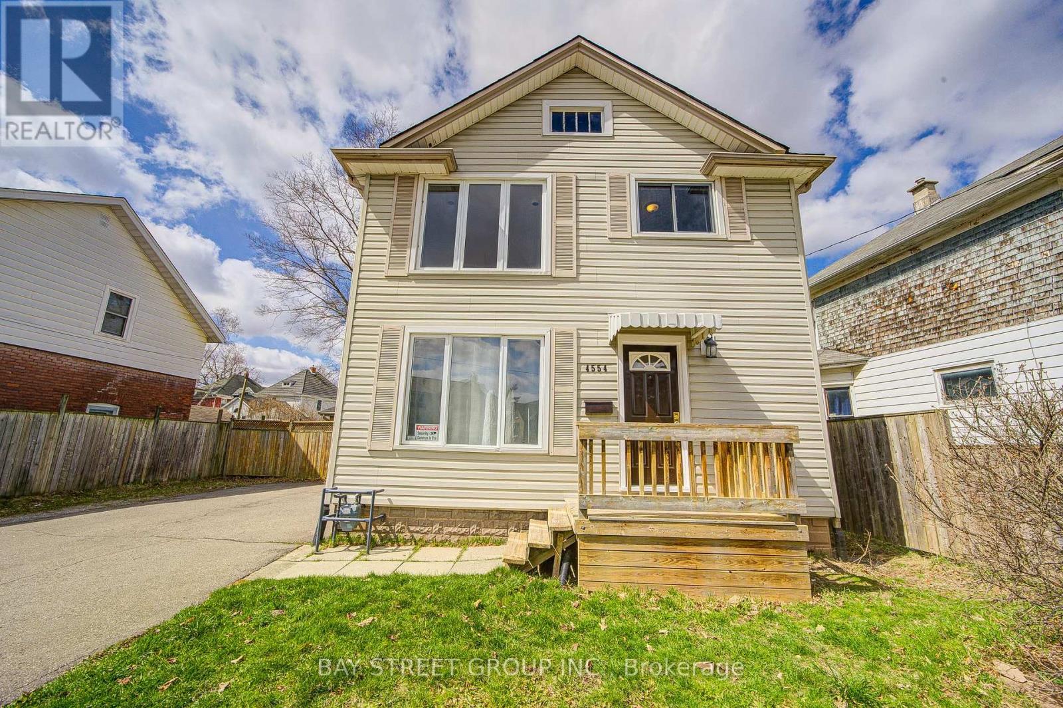
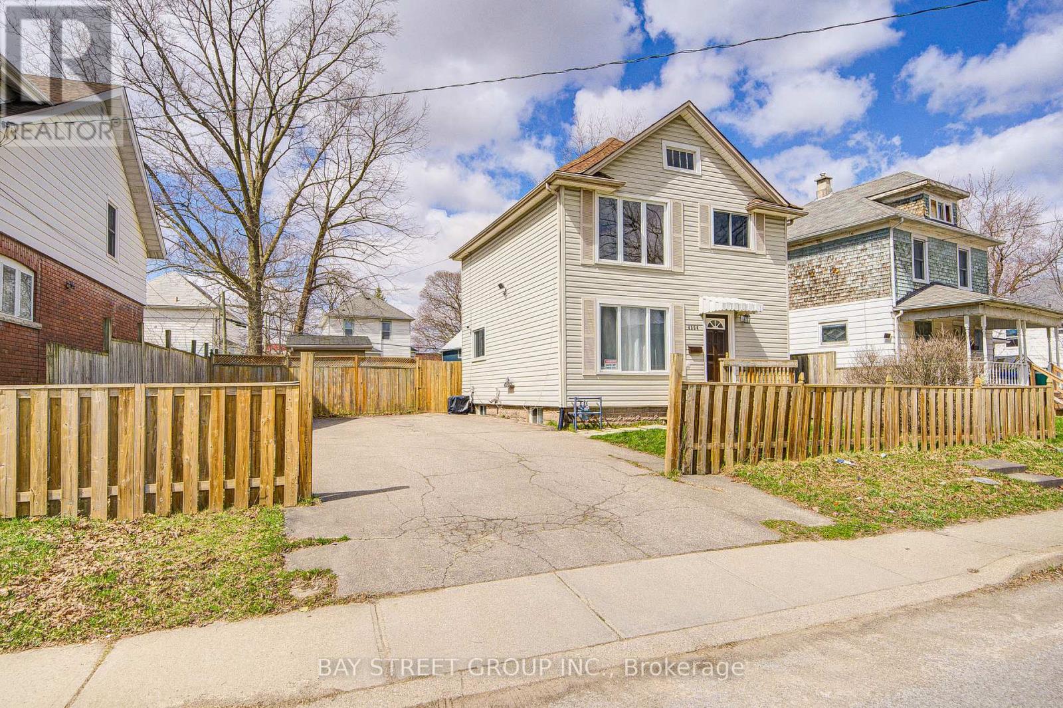
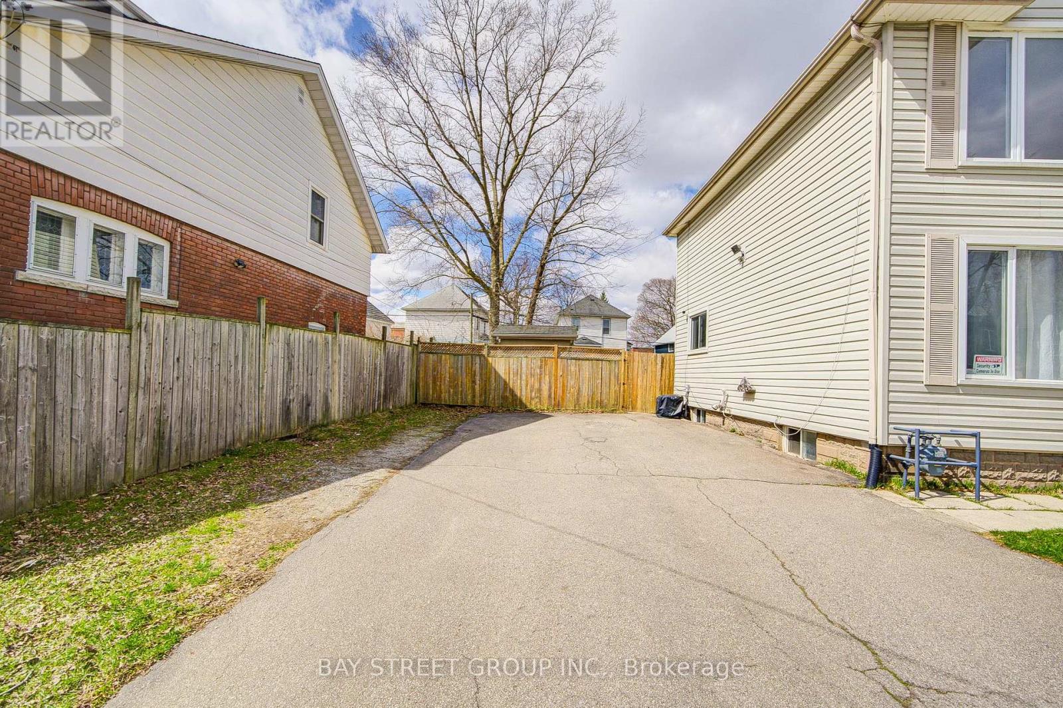
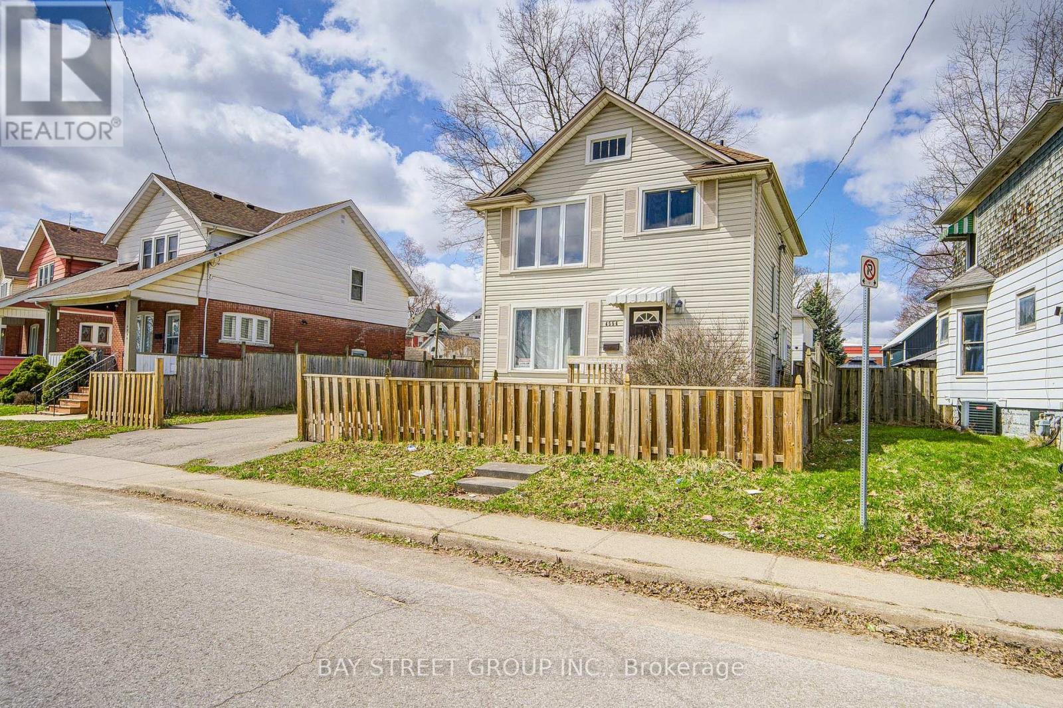
$499,000
4554 RYERSON CRESCENT
Niagara Falls, Ontario, Ontario, L2E1E2
MLS® Number: X12074837
Property description
This stunning 4-bedroom detached home sits on a spacious 54.2 ft x 100 ft lot and has been beautifully upgraded for modern living. The main floor boasts brand-new flooring in the living and dining areas, a stylishly refreshed powder room, and a reimagined kitchen featuring a brand-new stove, range hood, sleek countertops, a new sink, and faucet. A patio door opens to a fully enclosed backyard, complete with a generous concrete patio and a shed with hydro, perfect for outdoor gatherings. Upstairs, all four bedrooms shine with new flooring and fresh paint, while the updated bathroom offers a brand-new bathtub. The separate side entrance leads to a clean and spacious basement with a sump pump, providing additional potential. With a 2013 roof featuring lifetime fiberglass shingles, a high-efficiency Lennox furnace (2022), central air conditioning (2019), and newly installed all appliances(2025), this home is move-in ready. Ideally located near schools and just a short walk to the breathtaking Falls, this is a rare opportunity to own a stylish, upgraded home in a prime location.
Building information
Type
*****
Age
*****
Appliances
*****
Basement Development
*****
Basement Features
*****
Basement Type
*****
Construction Style Attachment
*****
Cooling Type
*****
Exterior Finish
*****
Foundation Type
*****
Half Bath Total
*****
Heating Fuel
*****
Heating Type
*****
Size Interior
*****
Stories Total
*****
Utility Water
*****
Land information
Amenities
*****
Fence Type
*****
Sewer
*****
Size Depth
*****
Size Frontage
*****
Size Irregular
*****
Size Total
*****
Rooms
Main level
Kitchen
*****
Dining room
*****
Living room
*****
Second level
Bedroom 4
*****
Bedroom 3
*****
Bedroom 2
*****
Bedroom
*****
Courtesy of BAY STREET GROUP INC.
Book a Showing for this property
Please note that filling out this form you'll be registered and your phone number without the +1 part will be used as a password.

