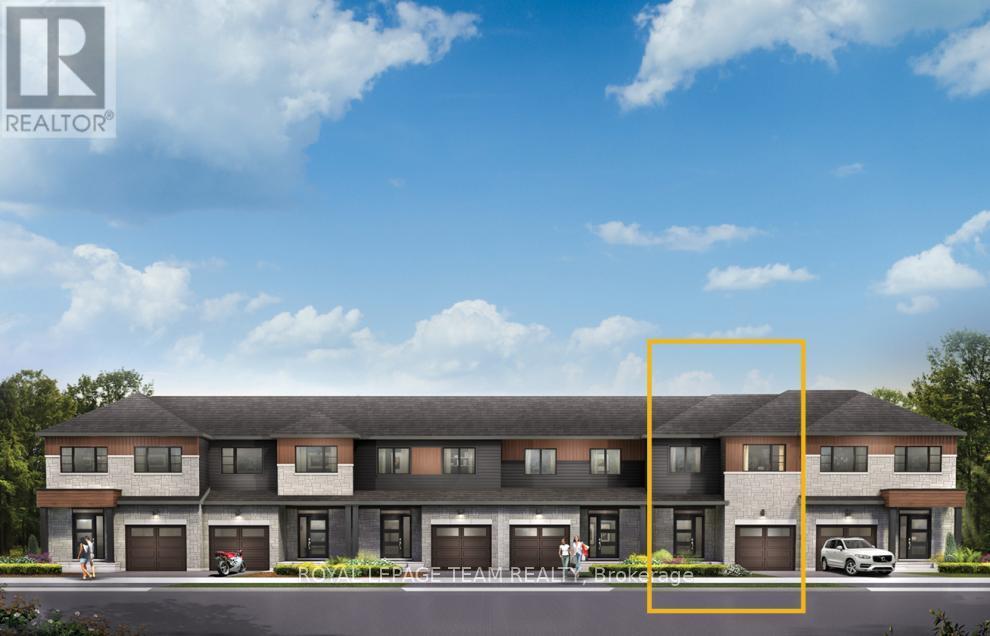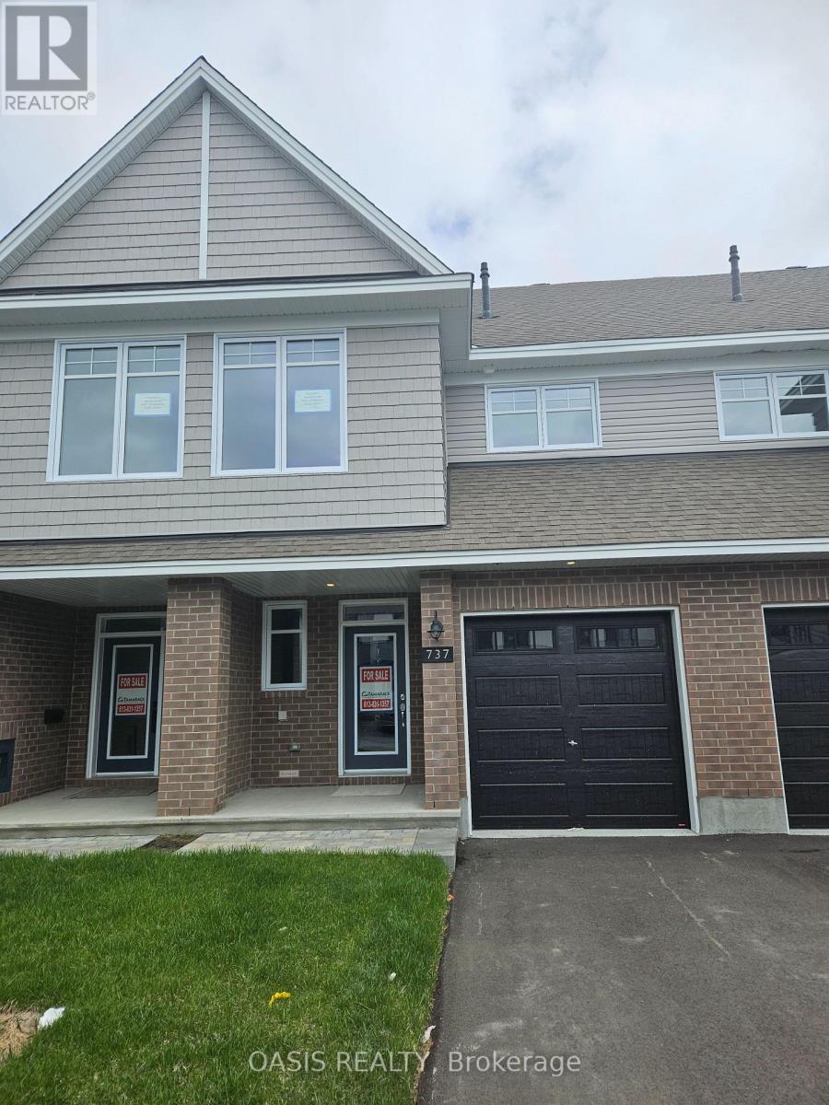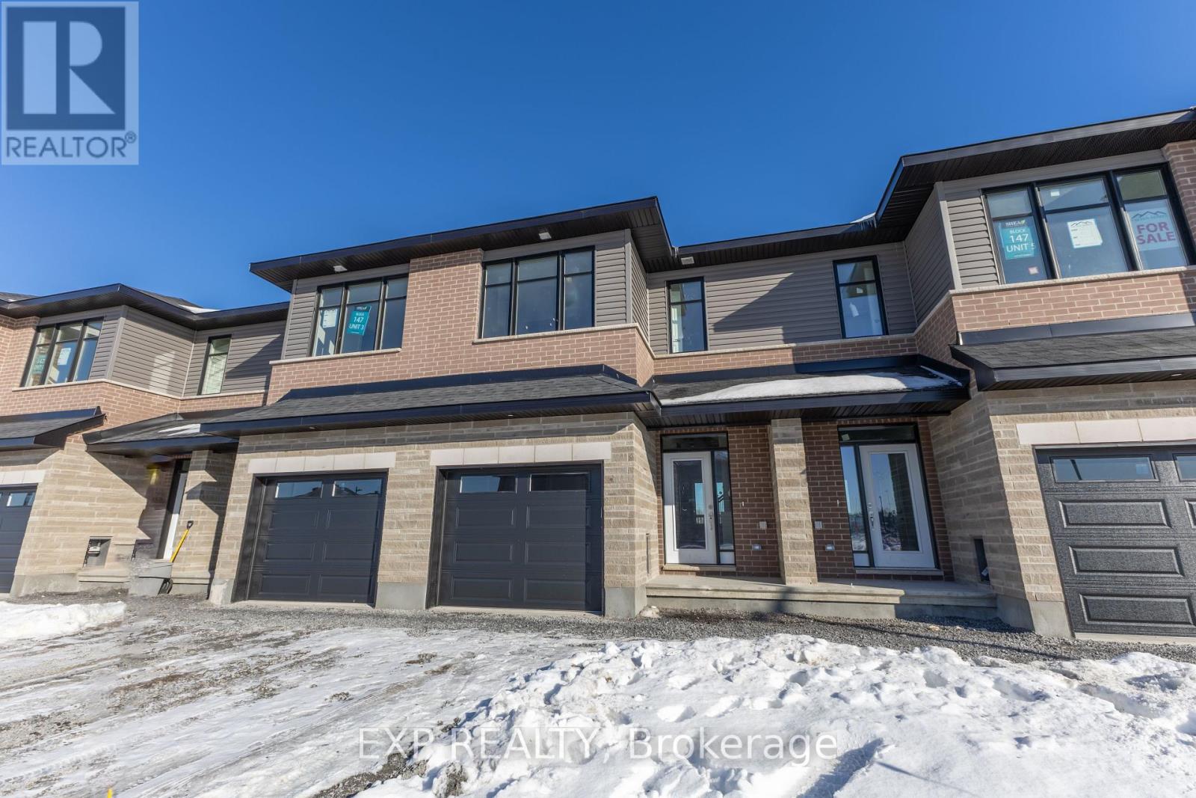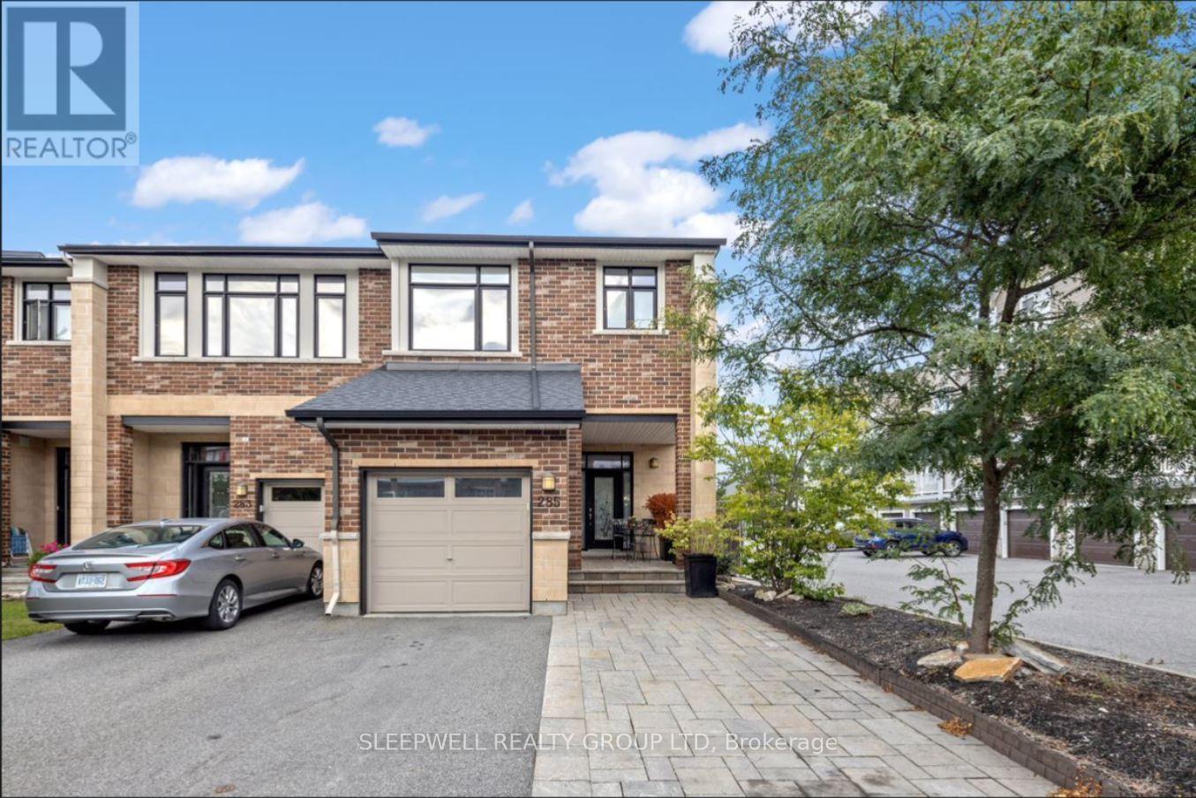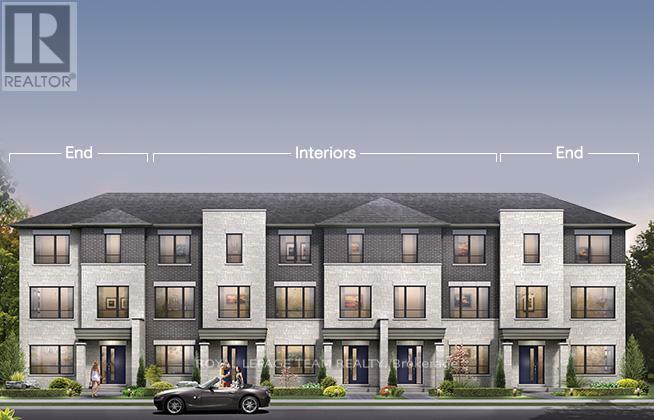Free account required
Unlock the full potential of your property search with a free account! Here's what you'll gain immediate access to:
- Exclusive Access to Every Listing
- Personalized Search Experience
- Favorite Properties at Your Fingertips
- Stay Ahead with Email Alerts
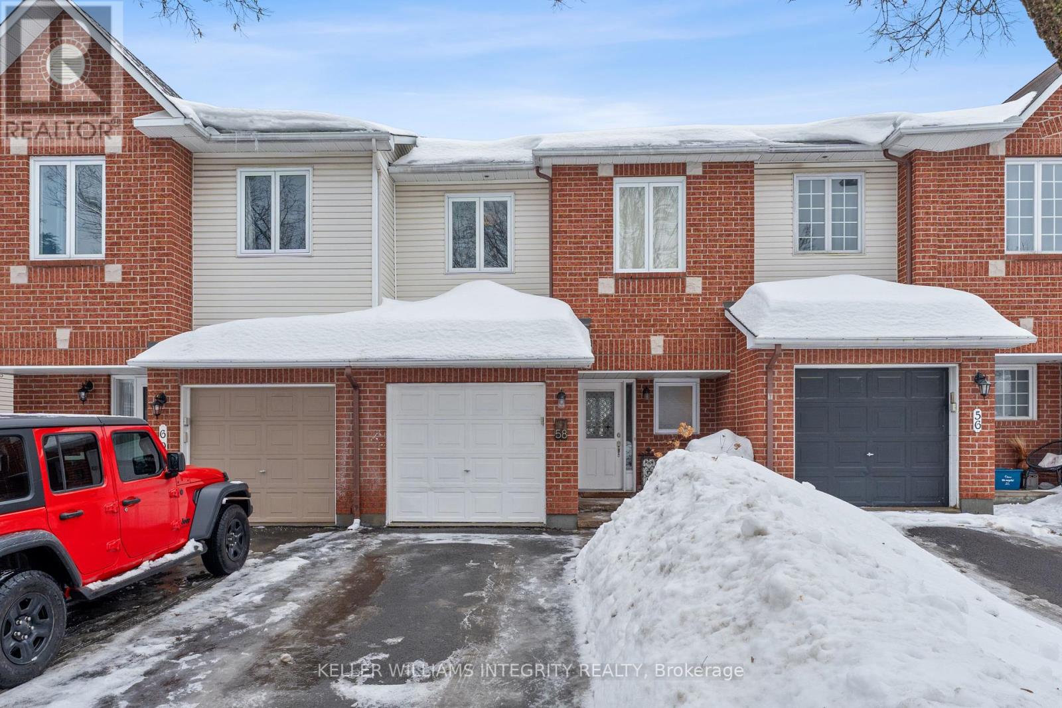
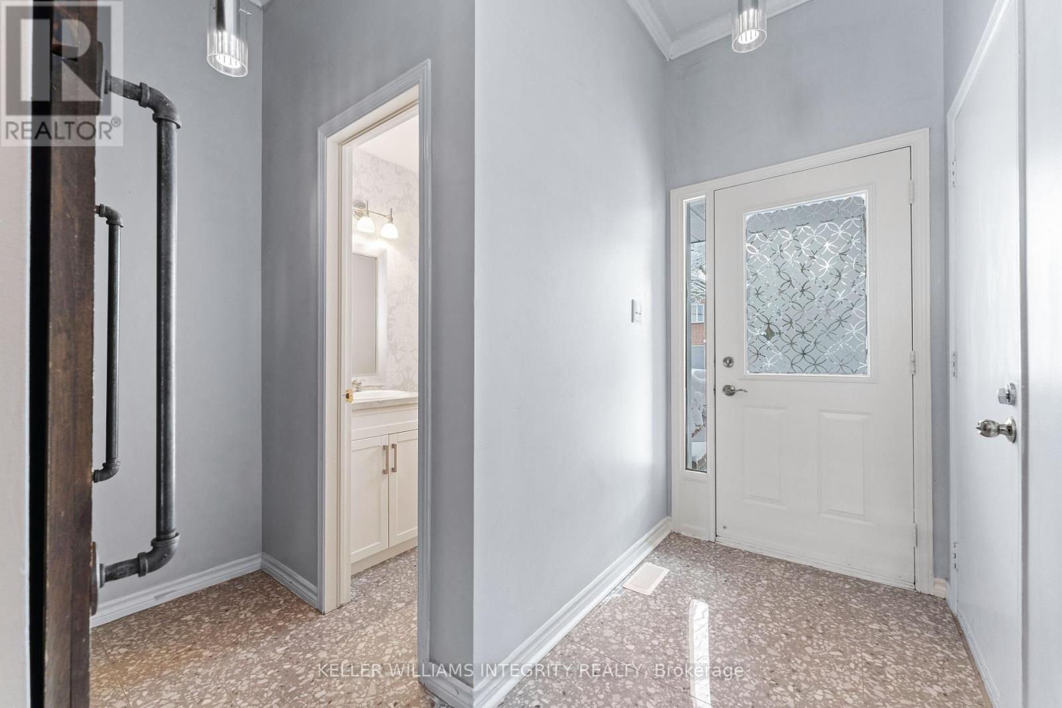
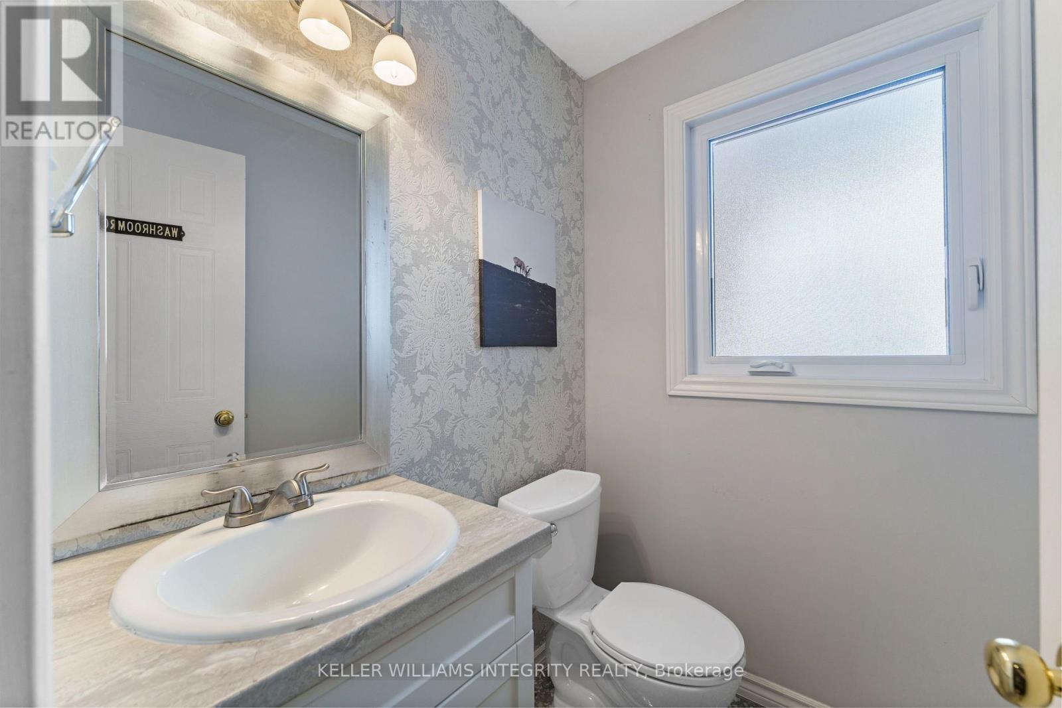
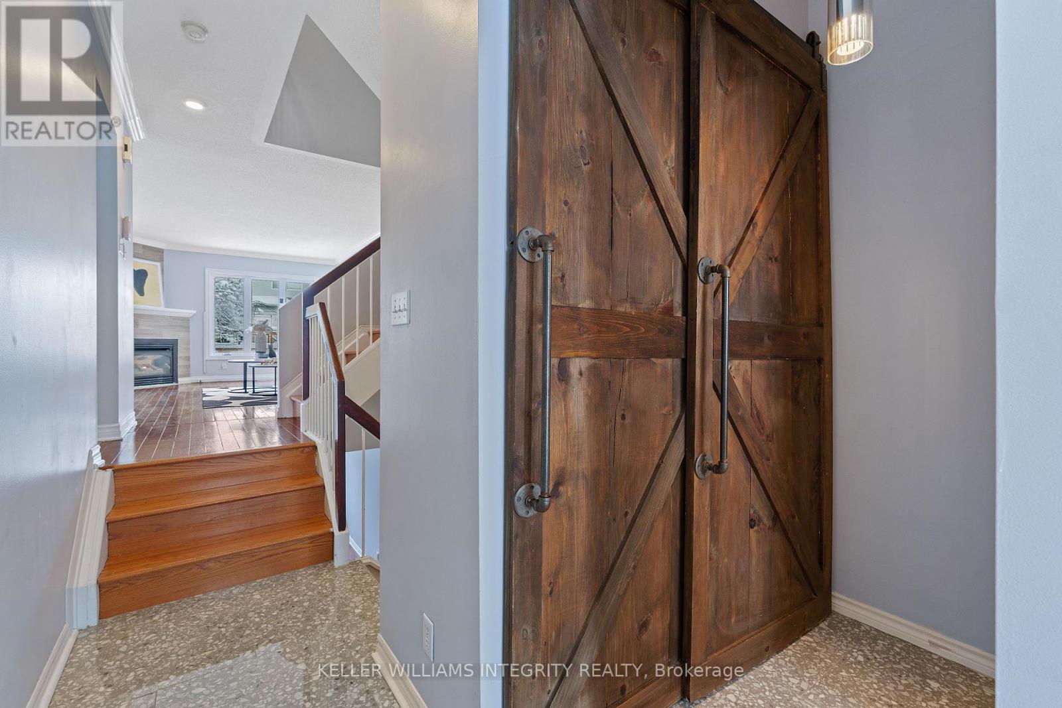
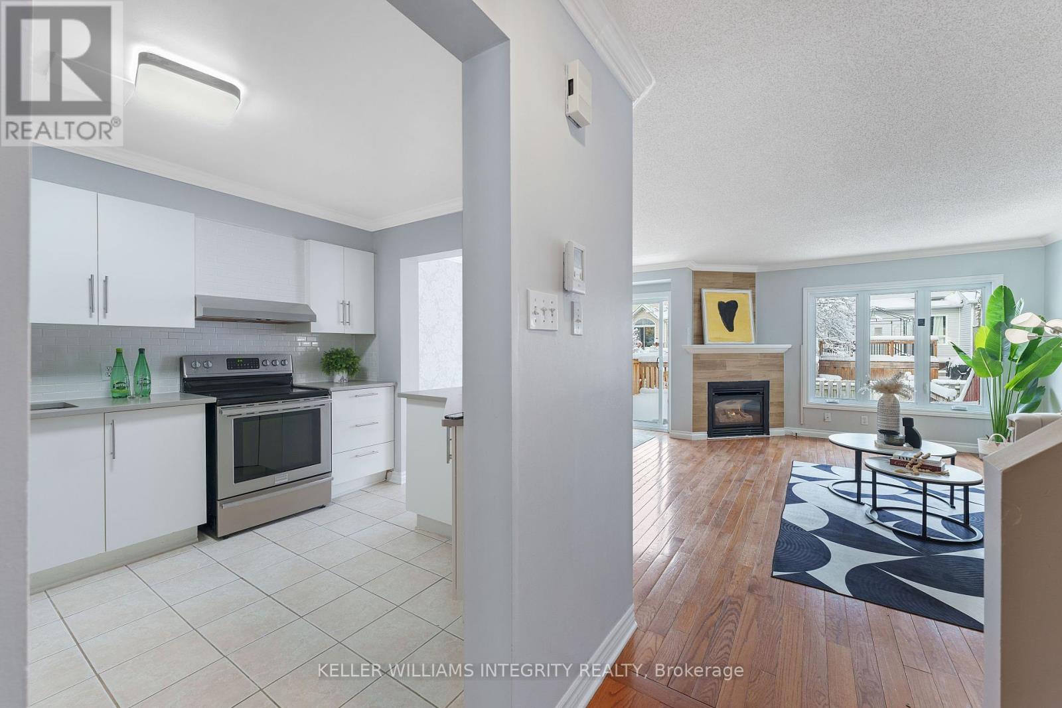
$628,900
58 SHEPPARD'S GLEN AVENUE
Ottawa, Ontario, Ontario, K2M2M9
MLS® Number: X12073644
Property description
Welcome to this beautifully updated townhome nestled in one of Kanata's most desirable neighborhoods. With a layout designed for modern living, this home combines character, style, and functionality. The main floor features custom barn doors at the entryway along with new tiles on the floor, setting the tone for thoughtful design throughout. Gleaming hardwood floors flow through the open-concept living and dining areas, highlighted by a cozy gas fireplace. The renovated kitchen (2022) is a chefs dream with updated cabinetry, quartz countertops, and a functional layout perfect for daily life or entertaining. Upstairs, enjoy more hardwood flooring - no carpet here! The spacious primary suite easily fits a king-sized bed and offers a walk-in closet and private en-suite including new tiles in both the shower and tub areas, creating a true retreat. Two additional bedrooms are generously sized and filled with natural light. The fully finished basement adds incredible value with high ceilings, a large window, and bonus storage. Step outside to a fully fenced backyard with a gorgeous two-tier deck (2020), ideal for entertaining or relaxing, and a front interlock walkway that enhances curb appeal. Located close to top-rated schools, parks, shopping, restaurants, and the essentials. Major updates include Roof (2018) and Furnace (2017).Don't miss your chance to call this exceptional home yours. 24-hour irrevocable on all offers.
Building information
Type
*****
Amenities
*****
Appliances
*****
Basement Development
*****
Basement Type
*****
Construction Style Attachment
*****
Cooling Type
*****
Exterior Finish
*****
Fireplace Present
*****
FireplaceTotal
*****
Fire Protection
*****
Foundation Type
*****
Half Bath Total
*****
Heating Fuel
*****
Heating Type
*****
Size Interior
*****
Stories Total
*****
Utility Water
*****
Land information
Amenities
*****
Fence Type
*****
Sewer
*****
Size Depth
*****
Size Frontage
*****
Size Irregular
*****
Size Total
*****
Rooms
Main level
Bathroom
*****
Living room
*****
Dining room
*****
Kitchen
*****
Foyer
*****
Basement
Family room
*****
Second level
Bathroom
*****
Bedroom 3
*****
Bedroom 2
*****
Bathroom
*****
Primary Bedroom
*****
Main level
Bathroom
*****
Living room
*****
Dining room
*****
Kitchen
*****
Foyer
*****
Basement
Family room
*****
Second level
Bathroom
*****
Bedroom 3
*****
Bedroom 2
*****
Bathroom
*****
Primary Bedroom
*****
Courtesy of KELLER WILLIAMS INTEGRITY REALTY
Book a Showing for this property
Please note that filling out this form you'll be registered and your phone number without the +1 part will be used as a password.



