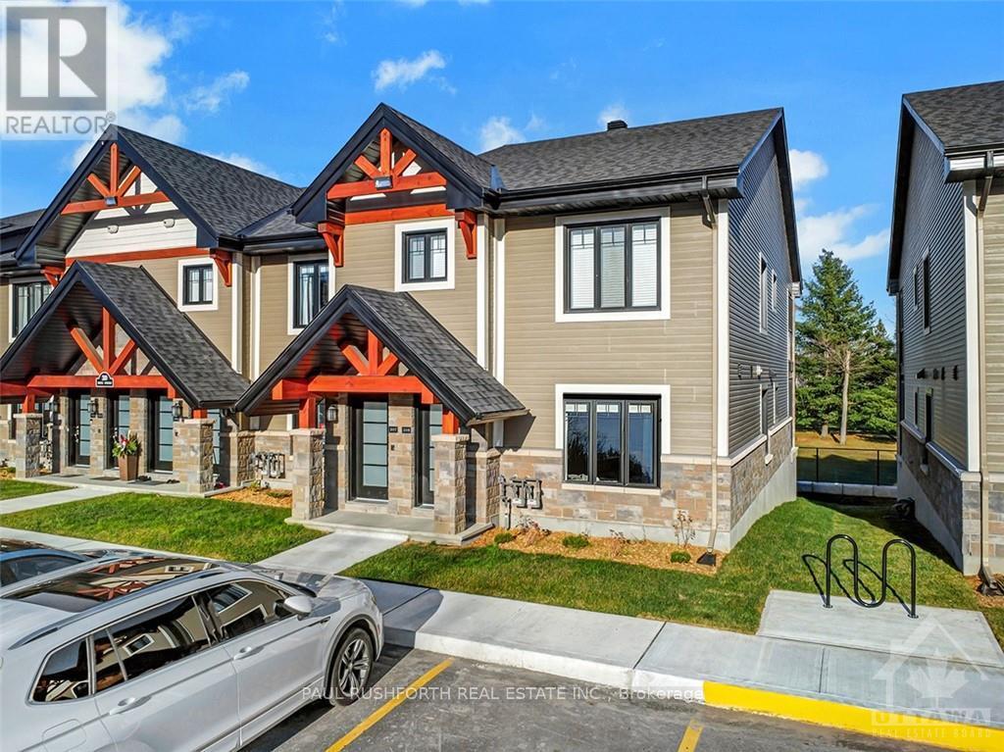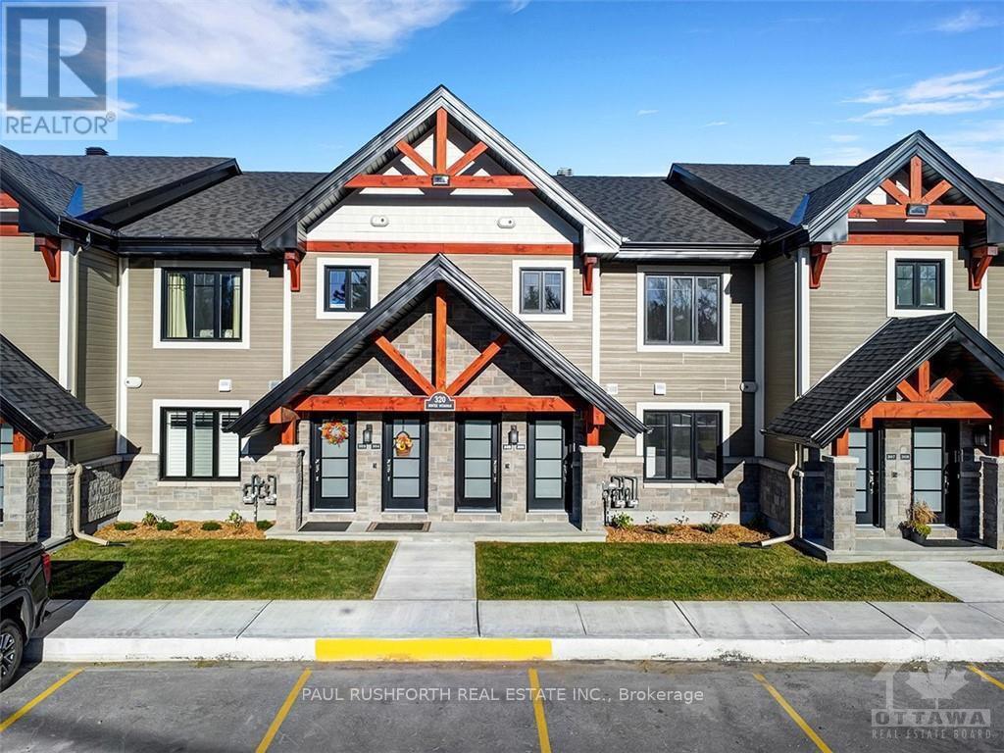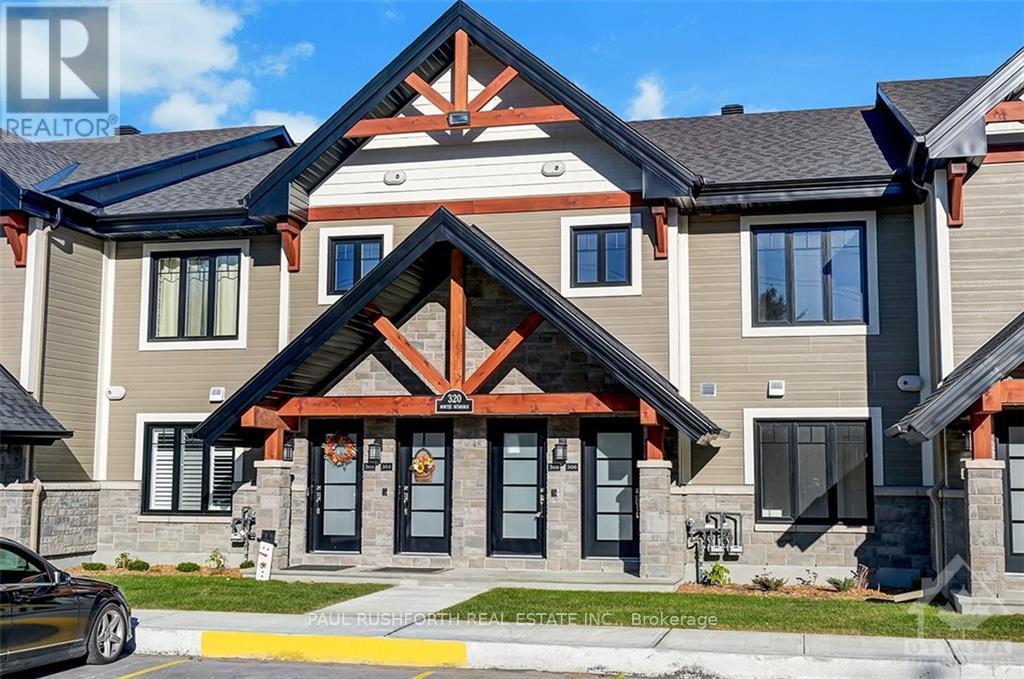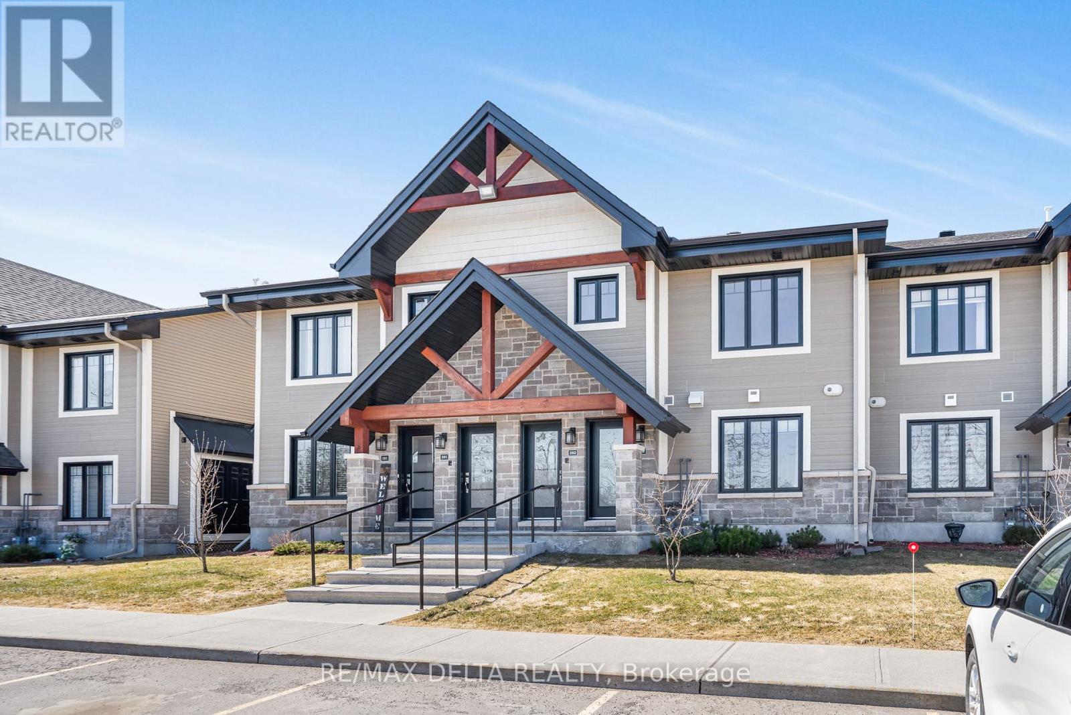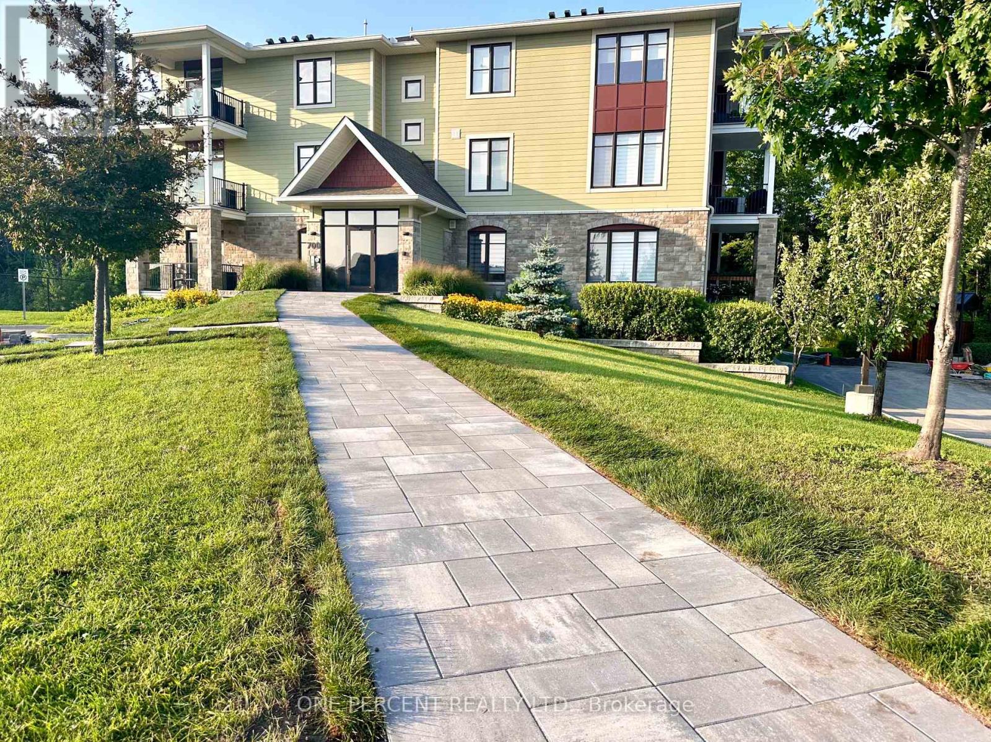Free account required
Unlock the full potential of your property search with a free account! Here's what you'll gain immediate access to:
- Exclusive Access to Every Listing
- Personalized Search Experience
- Favorite Properties at Your Fingertips
- Stay Ahead with Email Alerts


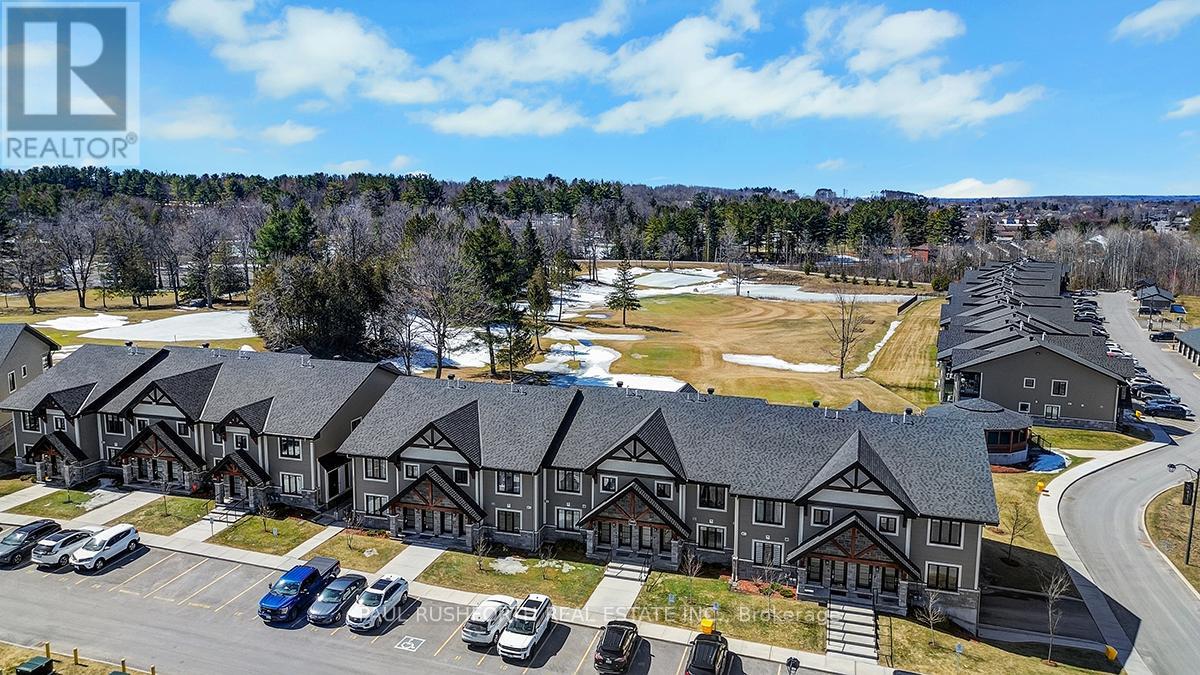


$479,900
162 - 302 MASTERS LANE
Clarence-Rockland, Ontario, Ontario, K4K0L3
MLS® Number: X12071175
Property description
Right size in style in this high quality home with beautiful views of the Rockland golf course! This well appointed lower level 2 bedroom 1 bathroom, Le Fairway model condo has it all. The modern and luxurious design features high-end finishes with attention to detail throughout the home, including a generous 20 x 7 deck with retractable glass panel windows overlooking the golf course. The concrete construction of the home ensures efficiency and a quiet living experience. This home features in floor radiant heating, 2 parking (1 heated underground parking plus 1 surface parking), loads of storage (2 storage areas included a locker on the balcony and a huge 7 x 11 secure storage locker in the heated garage), in-suite laundry and more. Located in the growing community of Rockland with easy access to shopping, dining, entertainment and major highways. Some photos have been virtually staged. 24 hr irrevocable on all offers, as per 244
Building information
Type
*****
Age
*****
Amenities
*****
Appliances
*****
Cooling Type
*****
Exterior Finish
*****
Foundation Type
*****
Heating Fuel
*****
Heating Type
*****
Size Interior
*****
Land information
Rooms
Main level
Utility room
*****
Primary Bedroom
*****
Living room
*****
Laundry room
*****
Kitchen
*****
Dining room
*****
Bedroom 2
*****
Bathroom
*****
Utility room
*****
Primary Bedroom
*****
Living room
*****
Laundry room
*****
Kitchen
*****
Dining room
*****
Bedroom 2
*****
Bathroom
*****
Utility room
*****
Primary Bedroom
*****
Living room
*****
Laundry room
*****
Kitchen
*****
Dining room
*****
Bedroom 2
*****
Bathroom
*****
Utility room
*****
Primary Bedroom
*****
Living room
*****
Laundry room
*****
Kitchen
*****
Dining room
*****
Bedroom 2
*****
Bathroom
*****
Utility room
*****
Primary Bedroom
*****
Living room
*****
Laundry room
*****
Kitchen
*****
Dining room
*****
Bedroom 2
*****
Bathroom
*****
Courtesy of PAUL RUSHFORTH REAL ESTATE INC.
Book a Showing for this property
Please note that filling out this form you'll be registered and your phone number without the +1 part will be used as a password.
