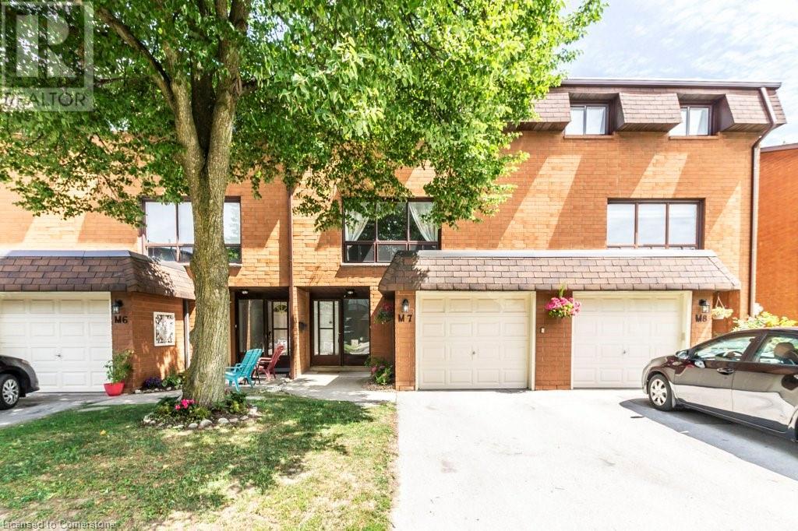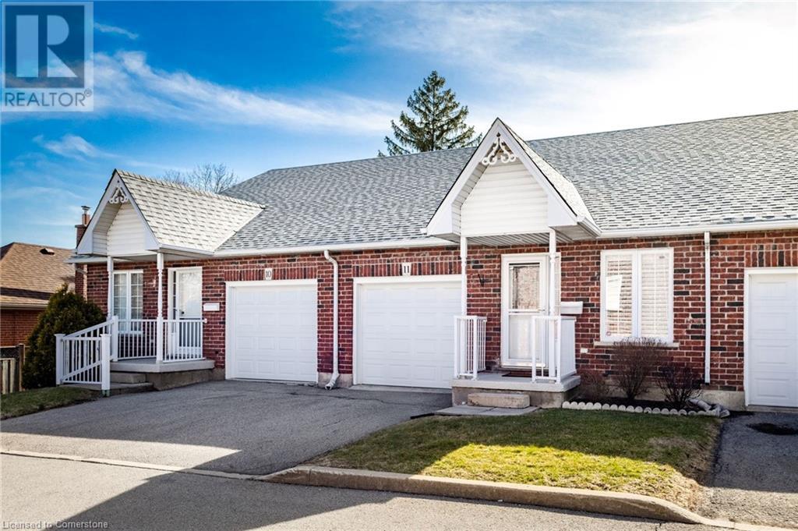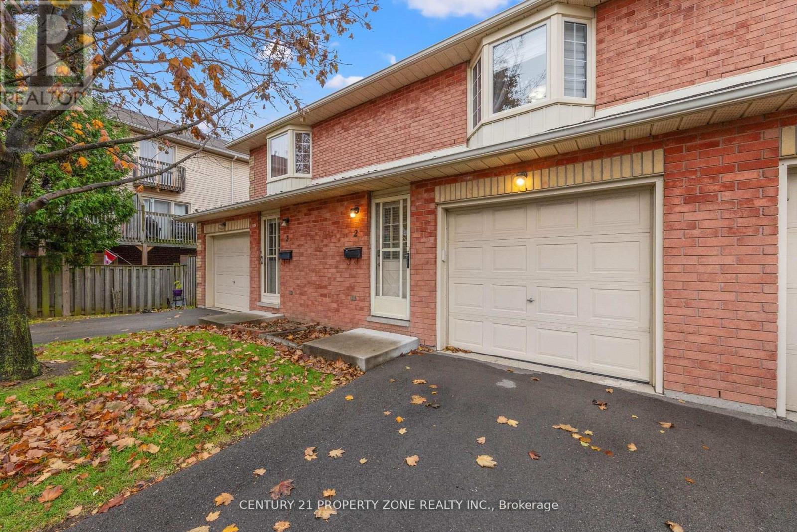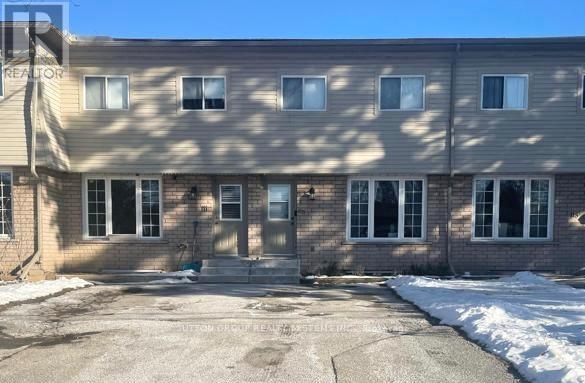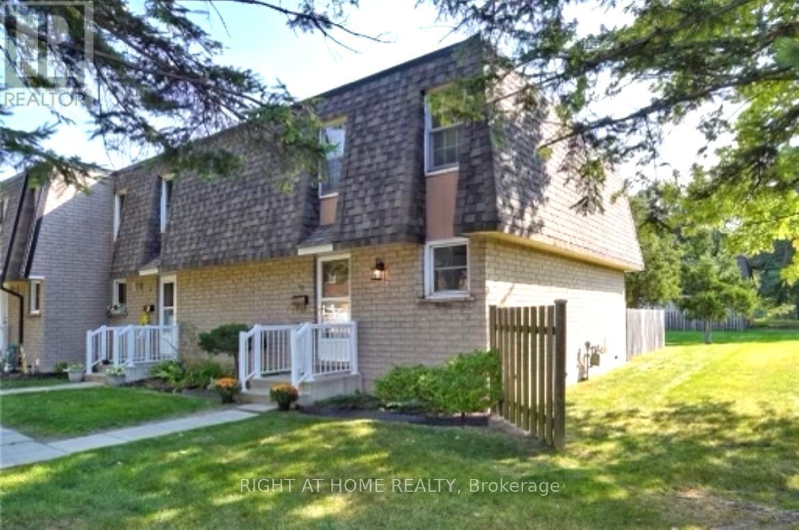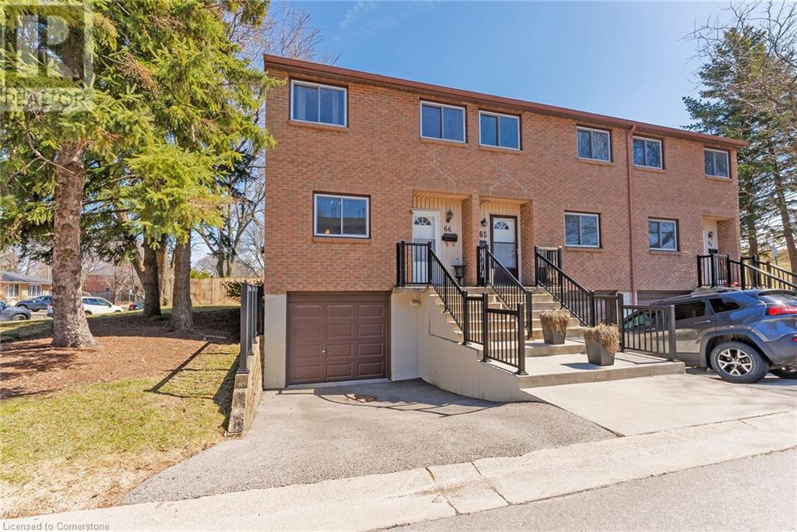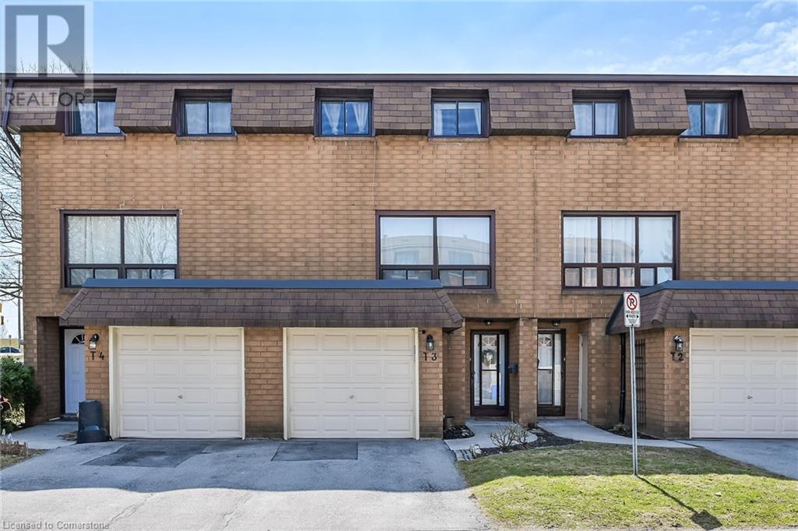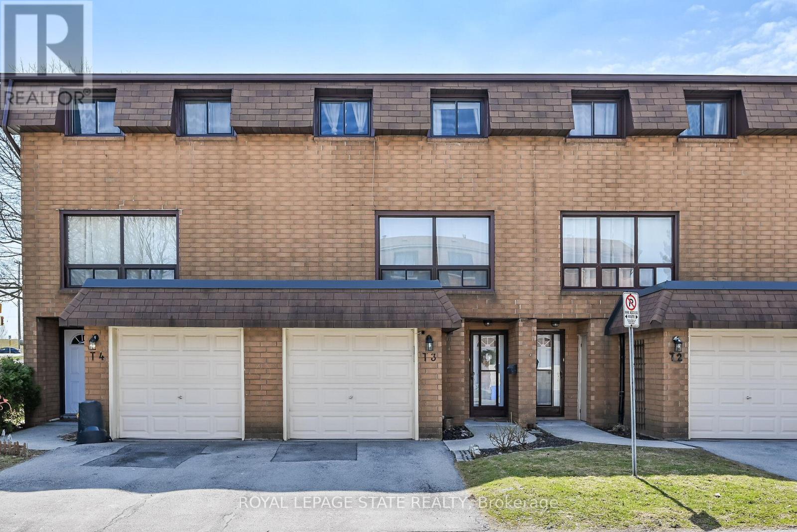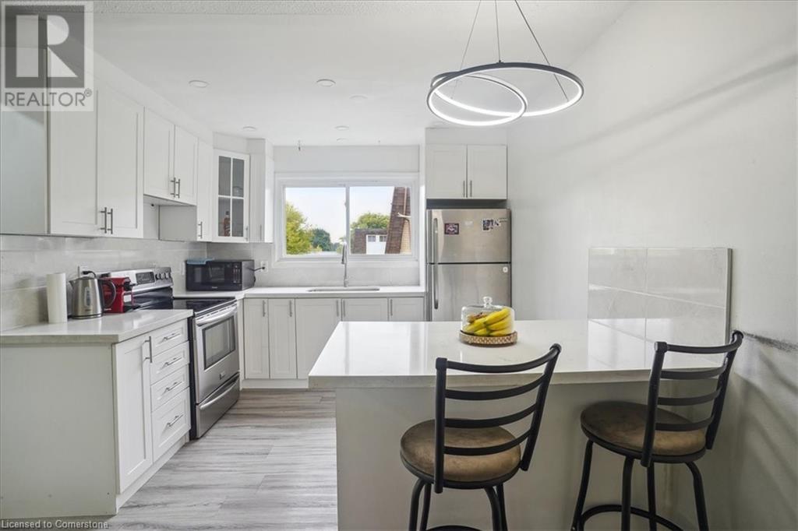Free account required
Unlock the full potential of your property search with a free account! Here's what you'll gain immediate access to:
- Exclusive Access to Every Listing
- Personalized Search Experience
- Favorite Properties at Your Fingertips
- Stay Ahead with Email Alerts
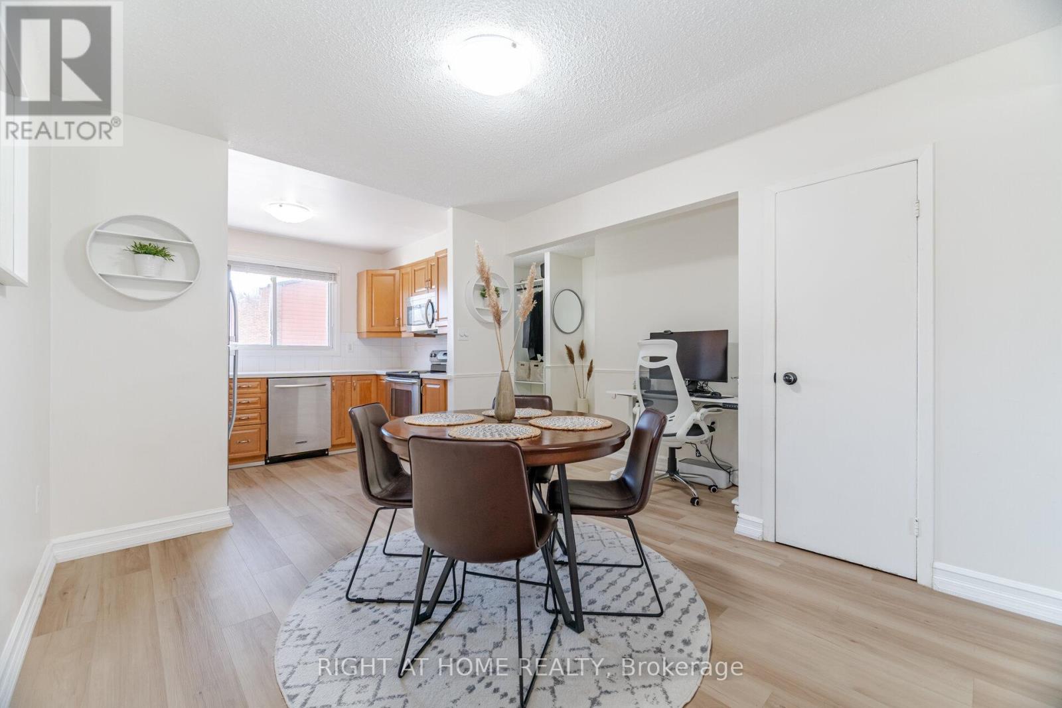
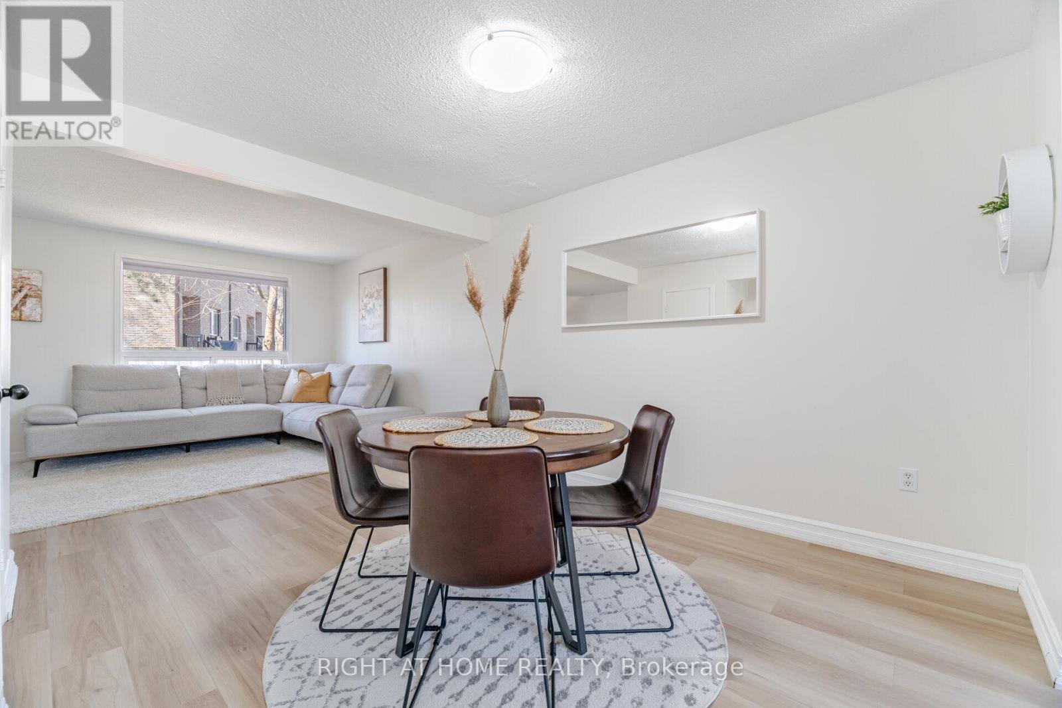
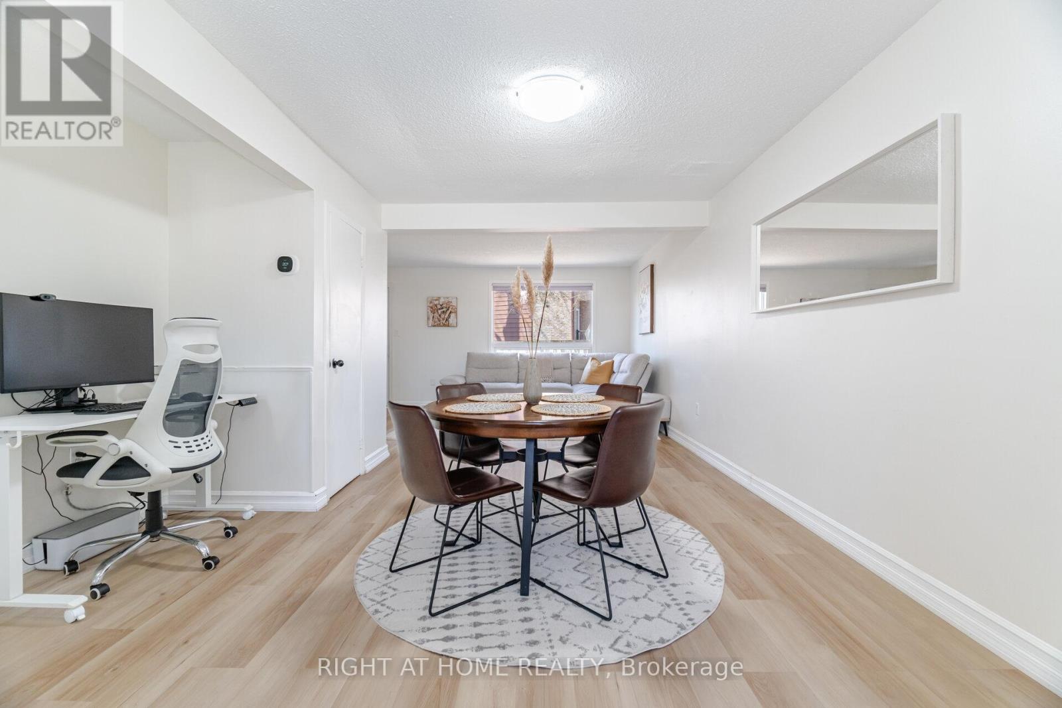
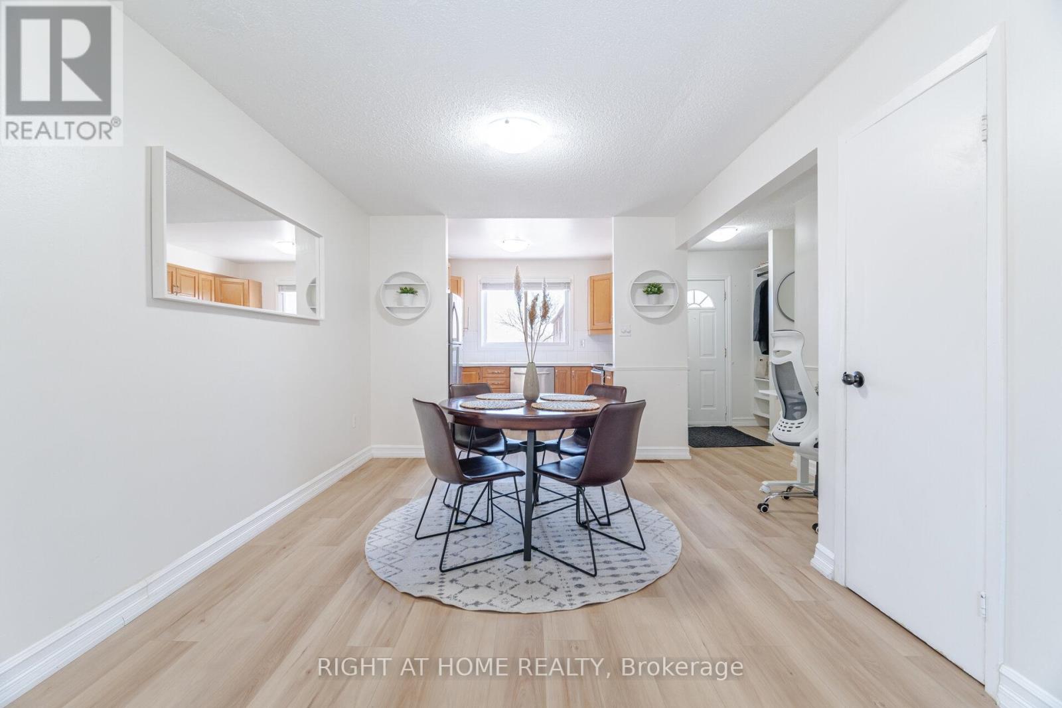
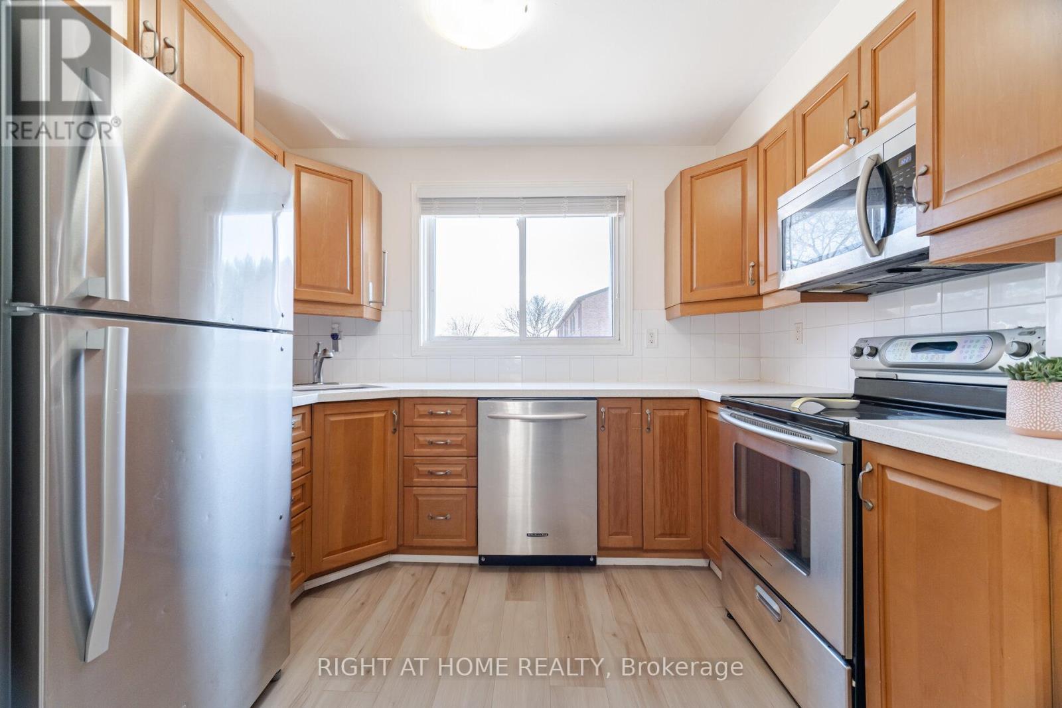
$530,000
31 - 250 MAGNOLIA DRIVE
Hamilton, Ontario, Ontario, L9C6M3
MLS® Number: X12070831
Property description
This beautifully maintained end-unit townhouse in the desirable and family-friendly West Mountain area welcomes you home! Draped in sunlight from east to west, the spacious open concept main floor makes for the perfect layout. Newly installed modern laminate flooring adds the right touch to an already inviting space. Enjoy the morning sunrise in the kitchen through the large east facing windows. The separate walk-out to the spacious backyard makes summer gatherings that much more enjoyable. The newly remodelled bathroom gives you the expensive spa feel right from the comfort of your own home. Complimented with 3 full-sized bedrooms and new built-in custom closets in each, affording you all of the space you could need. Take advantage of the convenience of parking your car in the garage and walking right into your home through the separate entrance. The world is your oyster, thanks to the generously sized basement. Make it into a 4th bedroom, your home office, entertainment room or a gym. Short walk to Farm Boy, schools, parks and a short drive to all of the shopping you need on Golf Links Rd. Maintenance fee includes water, Rogers Xfinity TV & Rogers Xfinity unlimited internet.
Building information
Type
*****
Appliances
*****
Basement Development
*****
Basement Type
*****
Cooling Type
*****
Exterior Finish
*****
Flooring Type
*****
Heating Fuel
*****
Heating Type
*****
Size Interior
*****
Stories Total
*****
Land information
Amenities
*****
Fence Type
*****
Rooms
Main level
Kitchen
*****
Dining room
*****
Living room
*****
Second level
Bathroom
*****
Bedroom 3
*****
Bedroom 2
*****
Bedroom
*****
Courtesy of RIGHT AT HOME REALTY
Book a Showing for this property
Please note that filling out this form you'll be registered and your phone number without the +1 part will be used as a password.
