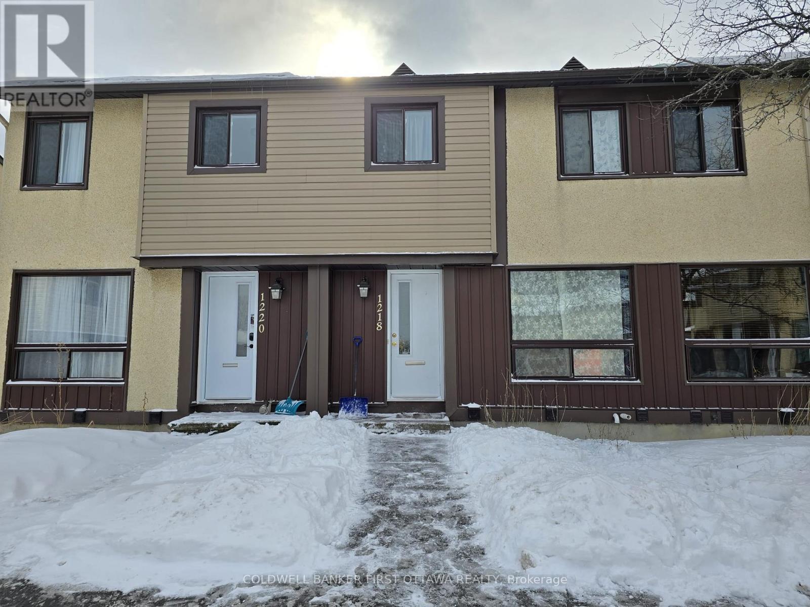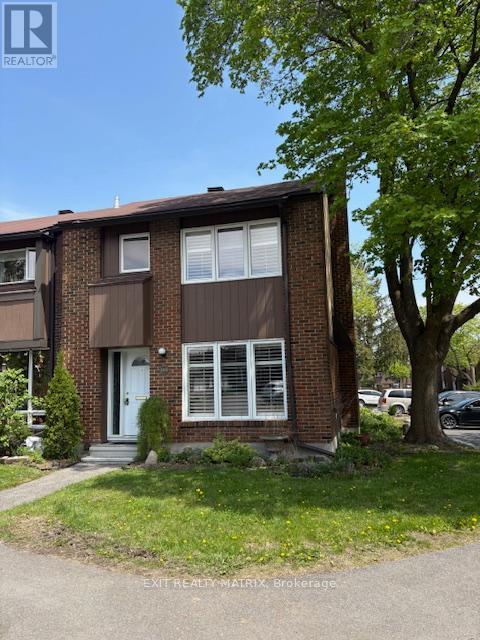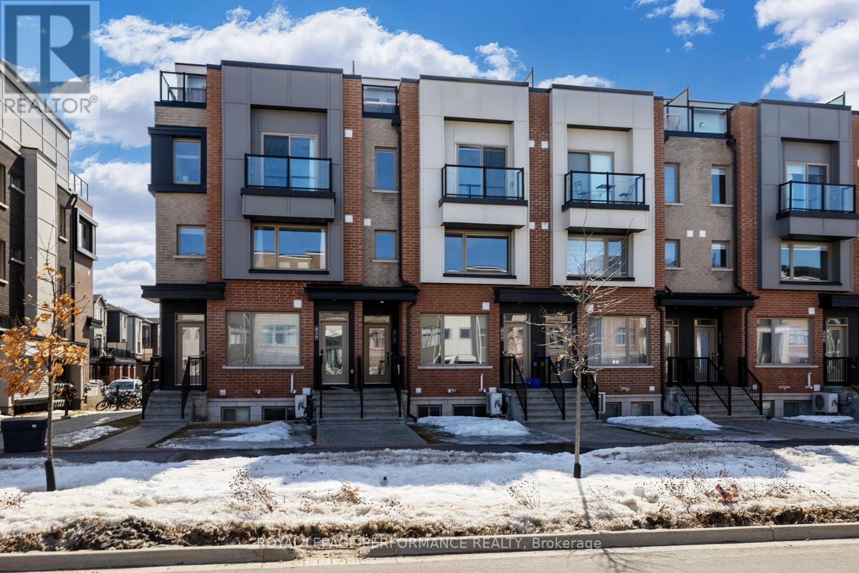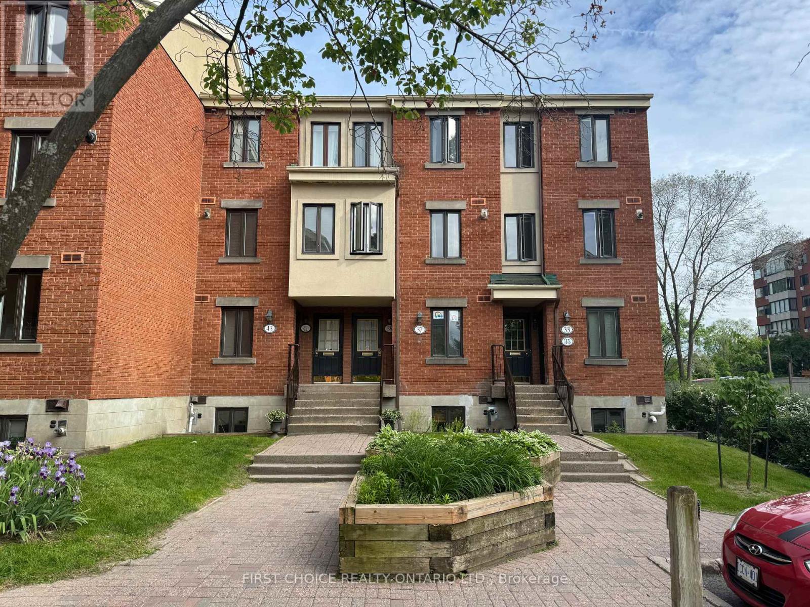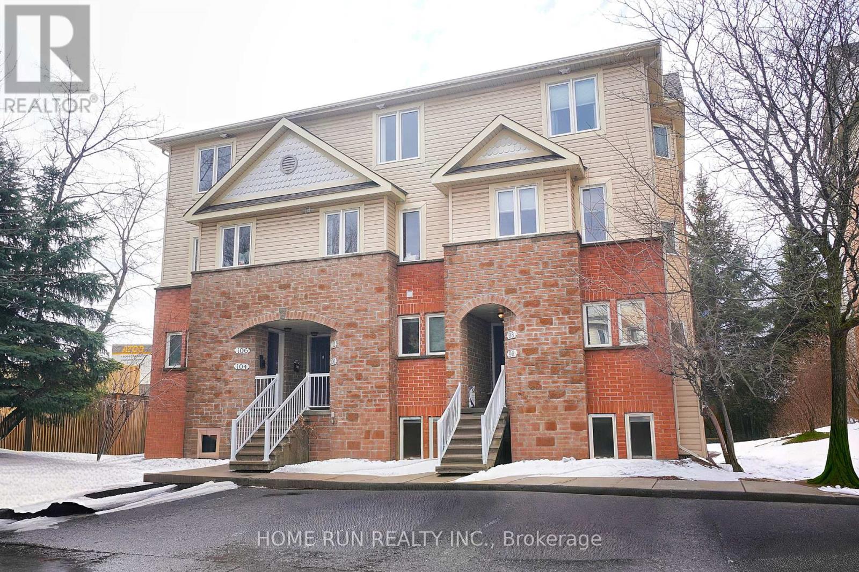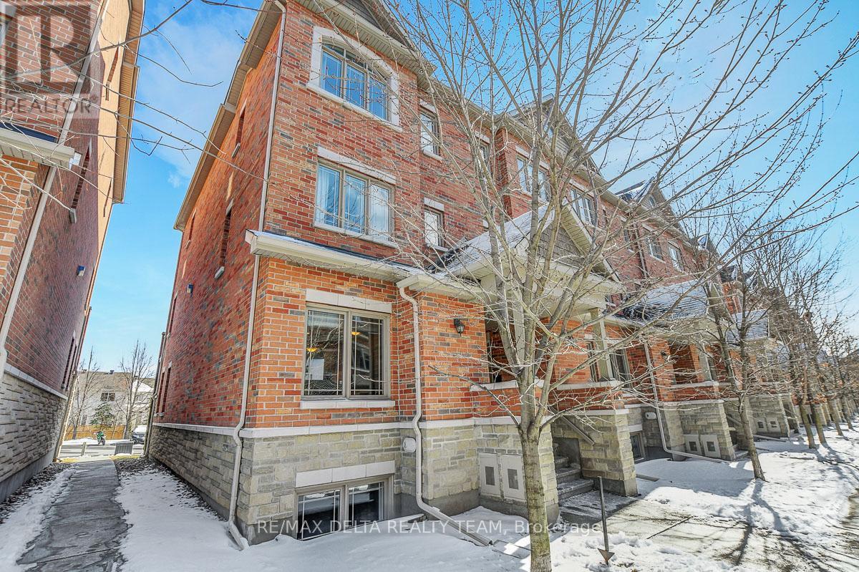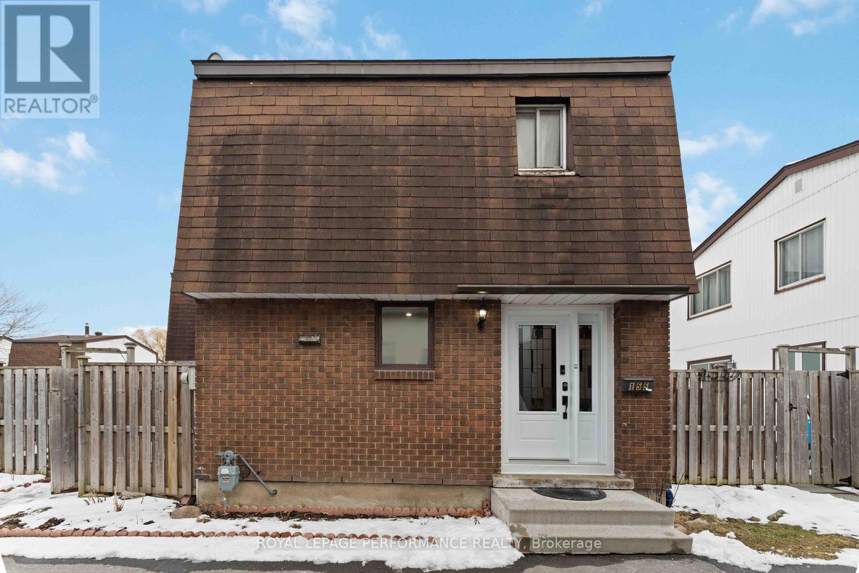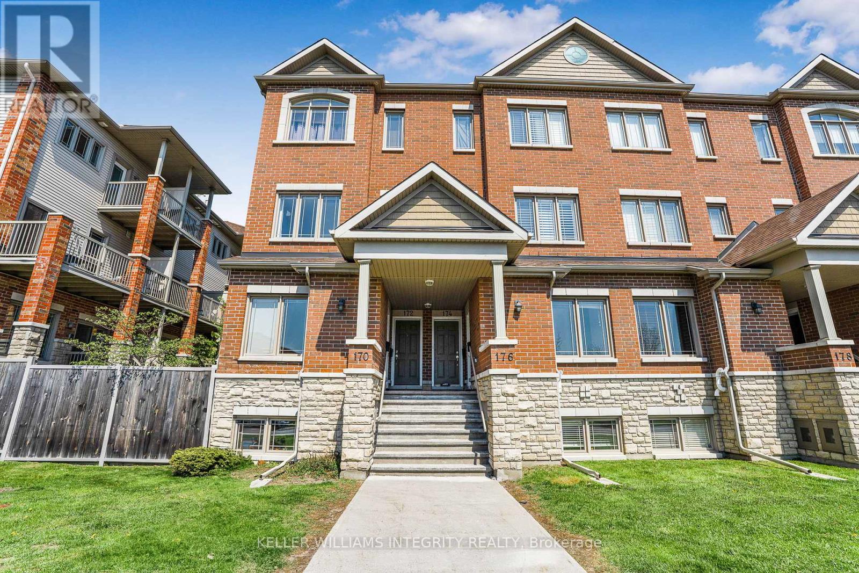Free account required
Unlock the full potential of your property search with a free account! Here's what you'll gain immediate access to:
- Exclusive Access to Every Listing
- Personalized Search Experience
- Favorite Properties at Your Fingertips
- Stay Ahead with Email Alerts
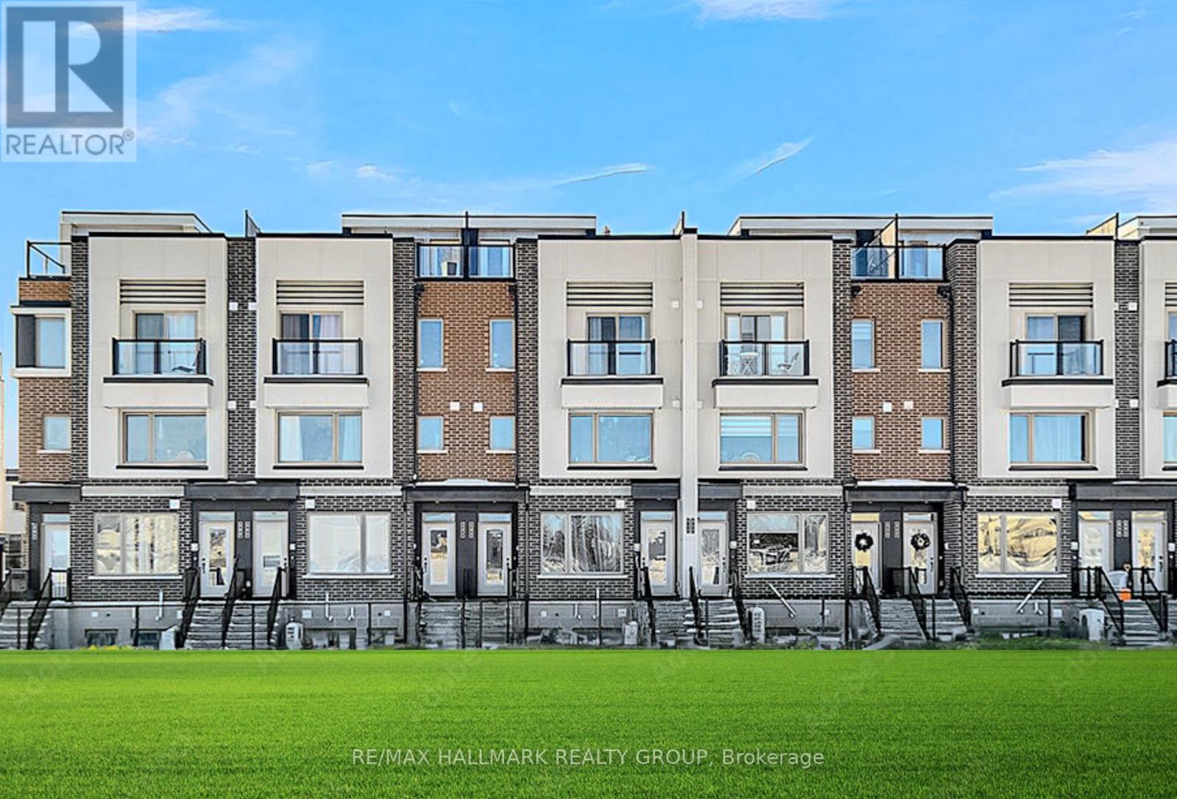
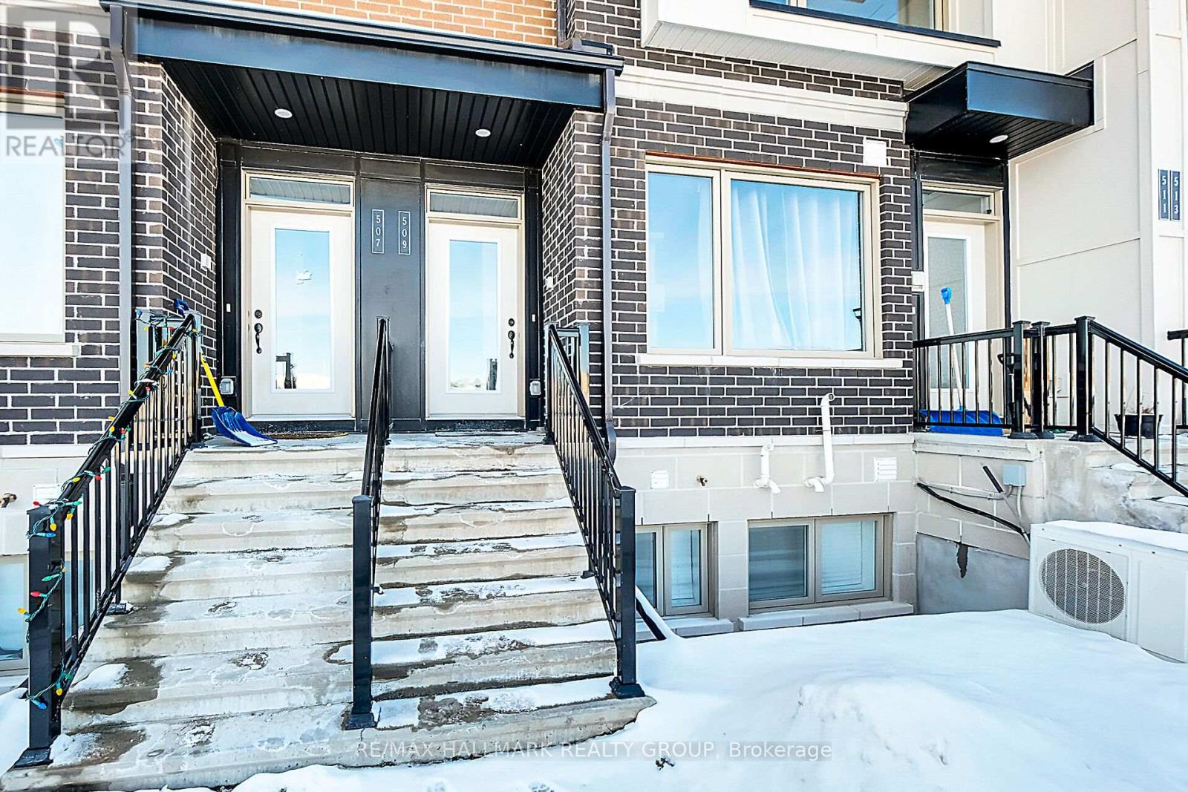
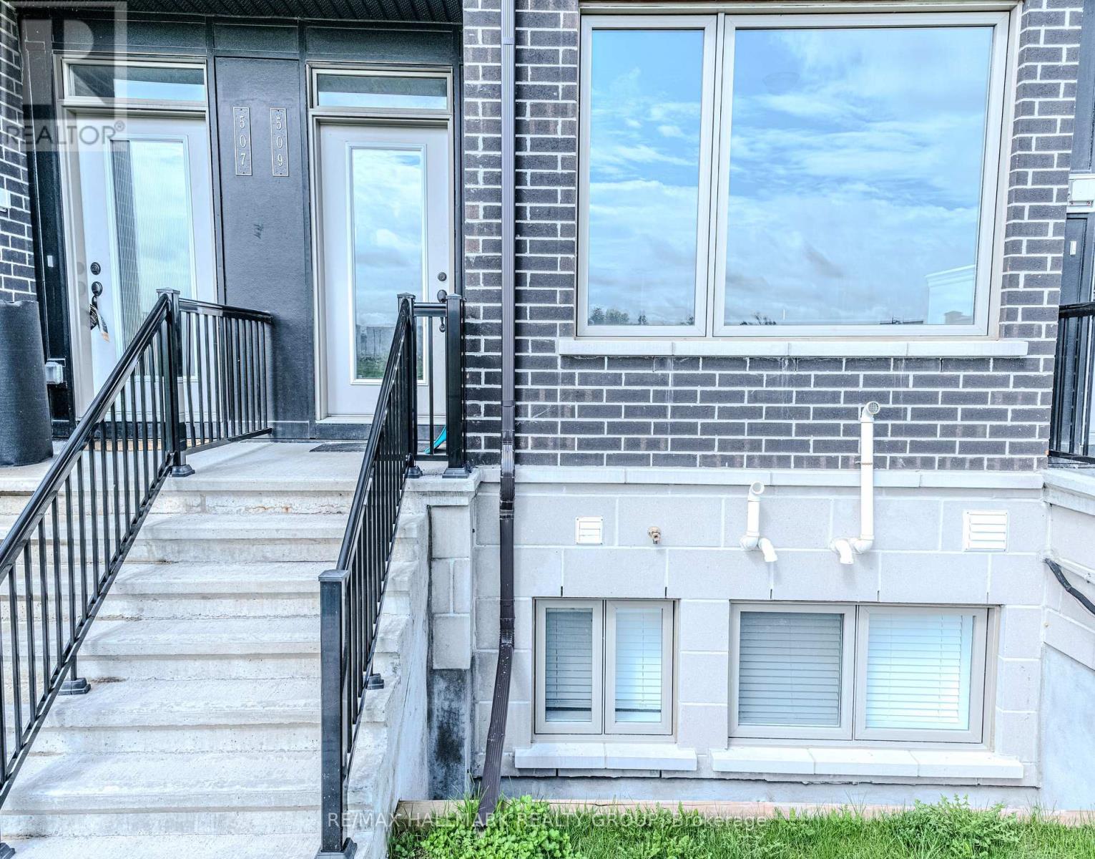

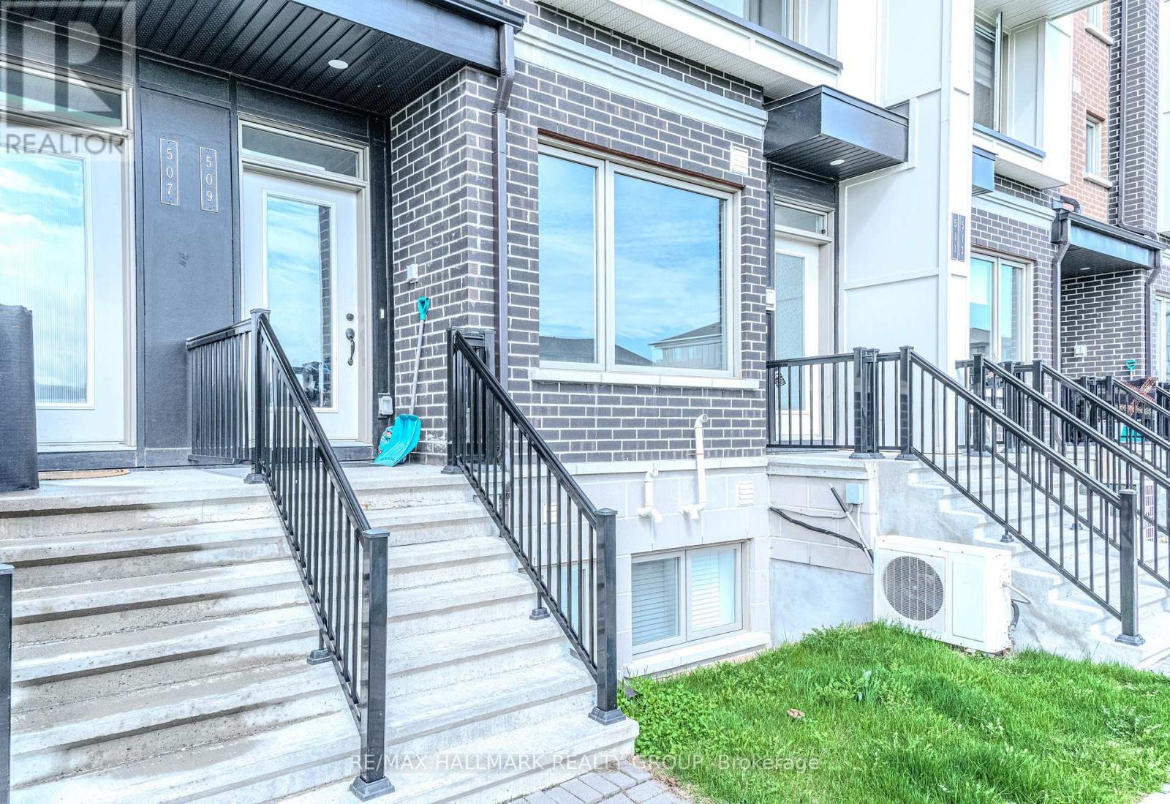
$479,900
509 OZAWA PRIVATE
Ottawa, Ontario, Ontario, K1K4Z8
MLS® Number: X12069846
Property description
THIS UPPER UNIT IS A STUNNING CONDO w/ ROOFTOP TERRACE in desirable WATERIDGE VILLAGE. Haydon Model - 2 bedroom , 2 bathroom, large 1259 sq ft (117 m2) living space. Faces future school park, no front neighbors. An open concept layout ideal for hosting or everyday life. Massive windows = sunny and bright with plenty of natural light. Modern kitchen, quartz countertop island, counters, Large sunny rooftop terrace provides an exceptional space to enjoy the outdoors. Balcony off primary bedroom. 5 piece bathroom w/ cheater door, in-suite laundry, powder room on main for. 1 parking directly in front #34 The location is prime, in a growing community with easy access to major highways, shopping, dining, and entertainment. Flexible closing date. Move in ready. ALL INTERIOR PHOTOS HAVE BEEN ALTERED, TO REMOVE PERSONAL ITEMS AND TO SHOW THE FULL POTENTIAL OF THE ROOMS.
Building information
Type
*****
Age
*****
Appliances
*****
Cooling Type
*****
Exterior Finish
*****
Half Bath Total
*****
Heating Fuel
*****
Heating Type
*****
Size Interior
*****
Stories Total
*****
Land information
Rooms
Main level
Bathroom
*****
Living room
*****
Kitchen
*****
Dining room
*****
Second level
Bathroom
*****
Bedroom 2
*****
Primary Bedroom
*****
Main level
Bathroom
*****
Living room
*****
Kitchen
*****
Dining room
*****
Second level
Bathroom
*****
Bedroom 2
*****
Primary Bedroom
*****
Main level
Bathroom
*****
Living room
*****
Kitchen
*****
Dining room
*****
Second level
Bathroom
*****
Bedroom 2
*****
Primary Bedroom
*****
Main level
Bathroom
*****
Living room
*****
Kitchen
*****
Dining room
*****
Second level
Bathroom
*****
Bedroom 2
*****
Primary Bedroom
*****
Main level
Bathroom
*****
Living room
*****
Kitchen
*****
Dining room
*****
Second level
Bathroom
*****
Bedroom 2
*****
Primary Bedroom
*****
Courtesy of RE/MAX HALLMARK REALTY GROUP
Book a Showing for this property
Please note that filling out this form you'll be registered and your phone number without the +1 part will be used as a password.
