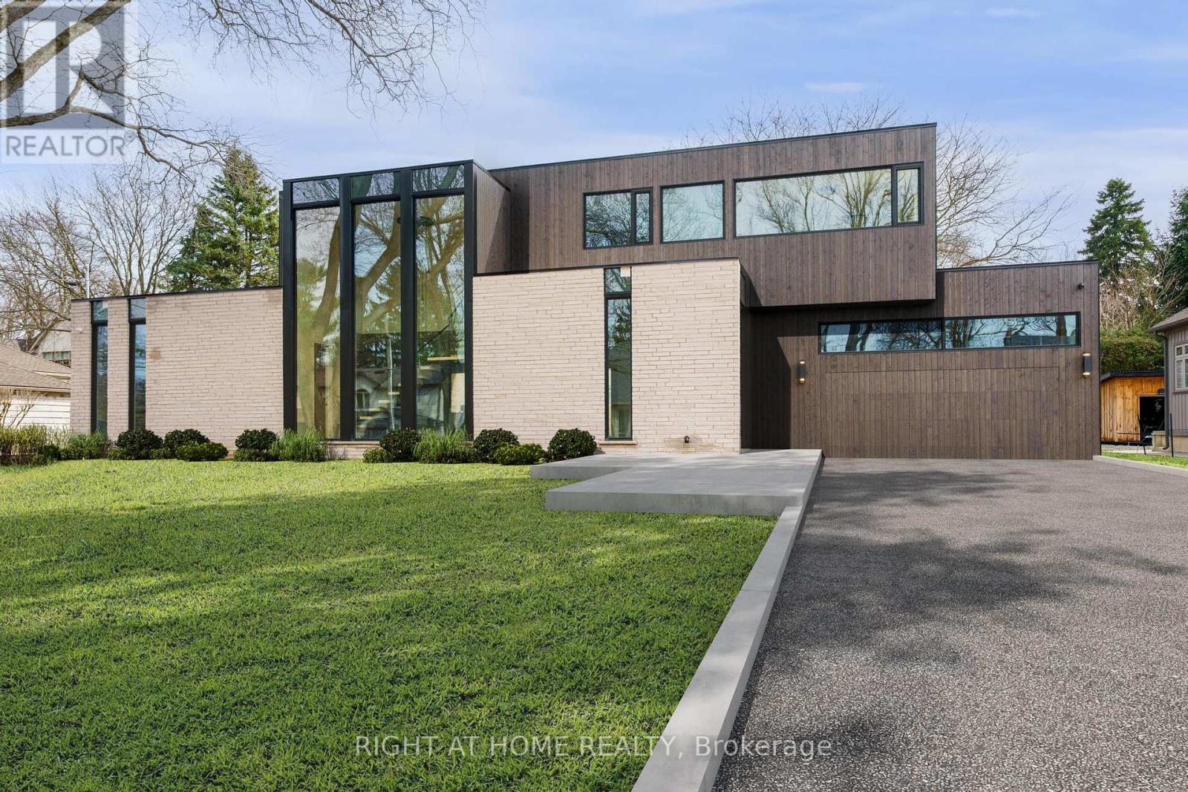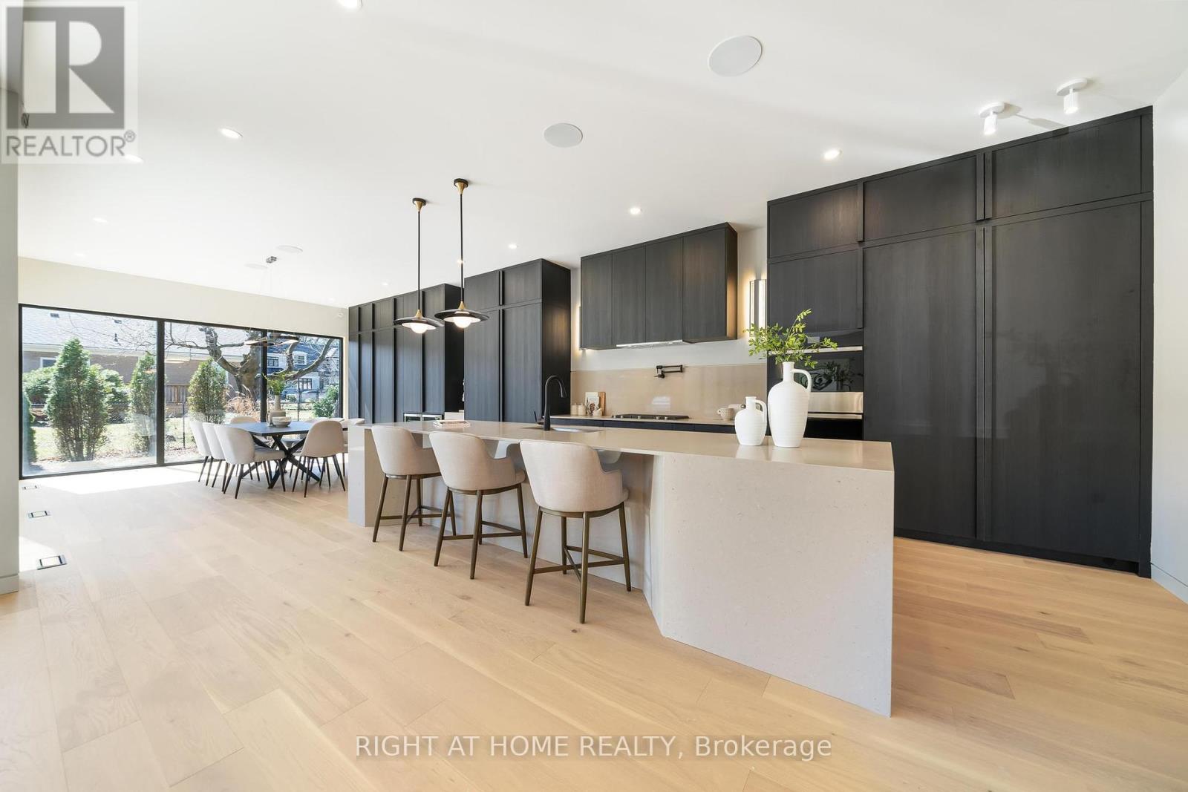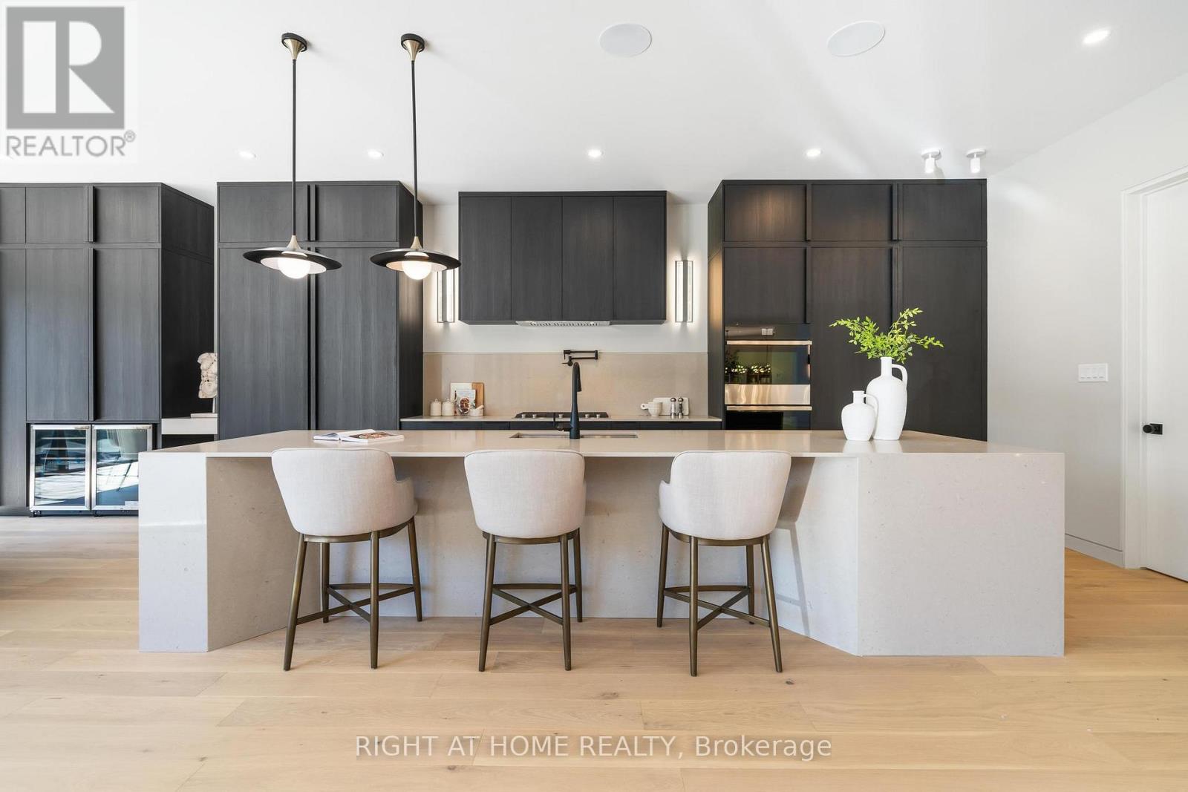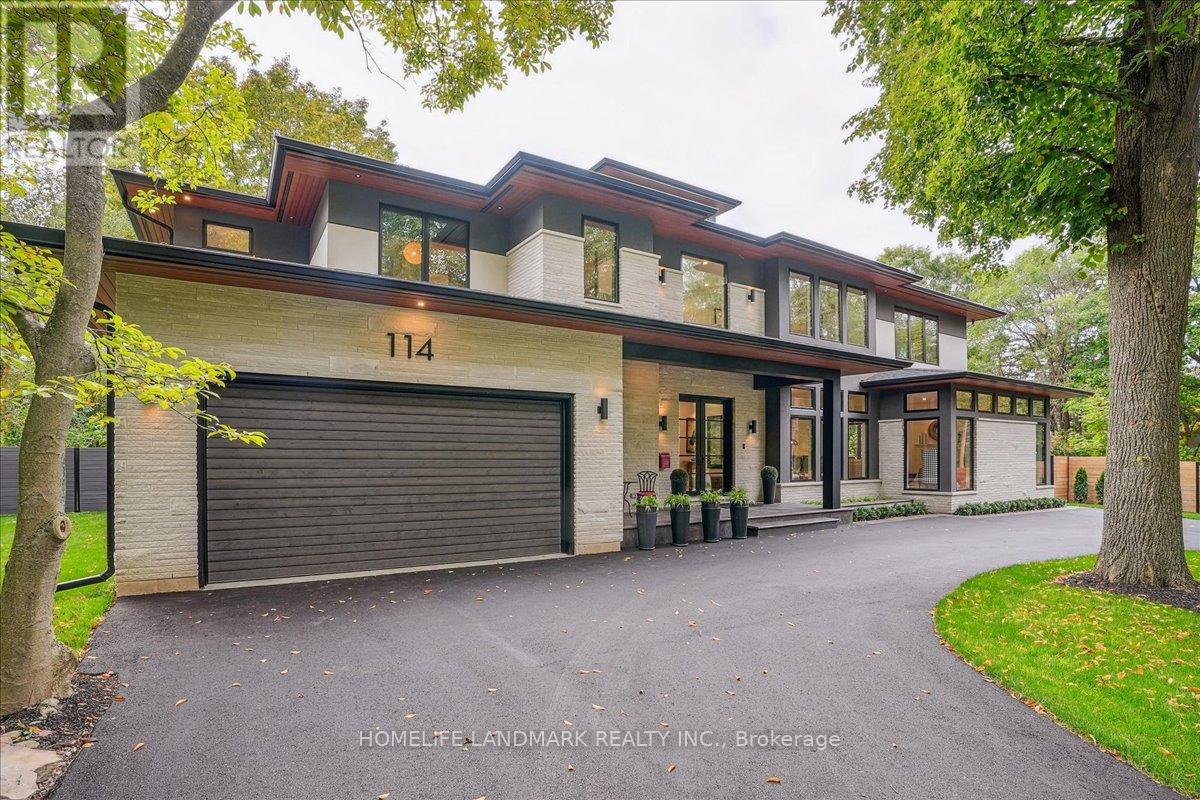Free account required
Unlock the full potential of your property search with a free account! Here's what you'll gain immediate access to:
- Exclusive Access to Every Listing
- Personalized Search Experience
- Favorite Properties at Your Fingertips
- Stay Ahead with Email Alerts





$4,499,900
16 JOANNE COURT
Hamilton, Ontario, Ontario, L9G1B1
MLS® Number: X12068754
Property description
Nestled in the heart of Old Ancaster off Lovers Lane, this Agrigento-built masterpiece at 16 Joanne Court promises luxury living at its finest. Spanning over 4,200 sq.ft above grade, plus a fully finished basement, this home boasts premium finishes and European aluminum windows. Enjoy the expansive feel of 10-foot ceilings on the main floor, and 9-foot ceilings on both the second floor and basement. The oversized 3-car garage with 12-foot ceilings offers ample space.The main floor welcomes you with an open staircase with oversized custom one-piece windows, a den overlooking the fully landscaped property with pool, and a dining area perfect for entertaining. The huge eat-in kitchen, featuring sliding doors to the outdoor porch with an outdoor kitchen, opens to a large family room with a cozy gas fireplace.The second level offers four bedrooms: two sharing a Jack and Jill 4-piece bathroom, a third with a 3-piece ensuite, and a primary suite encompassing the entire back end. This sanctuary includes a custom walk-in closet and a luxurious 5-piece bathroom.The basement is an entertainer's dream with a large rec room with a bar, games room, bedroom, 3-piece bathroom, sauna, fitness room, and a hidden vault door leading to the home theatre. Experience unparalleled elegance and comfort in this exceptional property, complete with a beautifully landscaped yard with a pool, outdoor kitchen as well as an outdoor 3 piece bathroom. From its stunning architectural details to its top-of-the-line finishes, this home is designed to offer the ultimate in luxury living.
Building information
Type
*****
Age
*****
Amenities
*****
Appliances
*****
Basement Development
*****
Basement Type
*****
Construction Style Attachment
*****
Cooling Type
*****
Exterior Finish
*****
Fireplace Present
*****
FireplaceTotal
*****
Foundation Type
*****
Half Bath Total
*****
Heating Fuel
*****
Heating Type
*****
Size Interior
*****
Stories Total
*****
Utility Water
*****
Land information
Landscape Features
*****
Sewer
*****
Size Depth
*****
Size Frontage
*****
Size Irregular
*****
Size Total
*****
Rooms
Main level
Dining room
*****
Den
*****
Eating area
*****
Kitchen
*****
Living room
*****
Foyer
*****
Basement
Media
*****
Games room
*****
Exercise room
*****
Bedroom
*****
Recreational, Games room
*****
Second level
Bedroom 3
*****
Bedroom 2
*****
Primary Bedroom
*****
Bedroom 4
*****
Main level
Dining room
*****
Den
*****
Eating area
*****
Kitchen
*****
Living room
*****
Foyer
*****
Basement
Media
*****
Games room
*****
Exercise room
*****
Bedroom
*****
Recreational, Games room
*****
Second level
Bedroom 3
*****
Bedroom 2
*****
Primary Bedroom
*****
Bedroom 4
*****
Courtesy of RIGHT AT HOME REALTY
Book a Showing for this property
Please note that filling out this form you'll be registered and your phone number without the +1 part will be used as a password.


