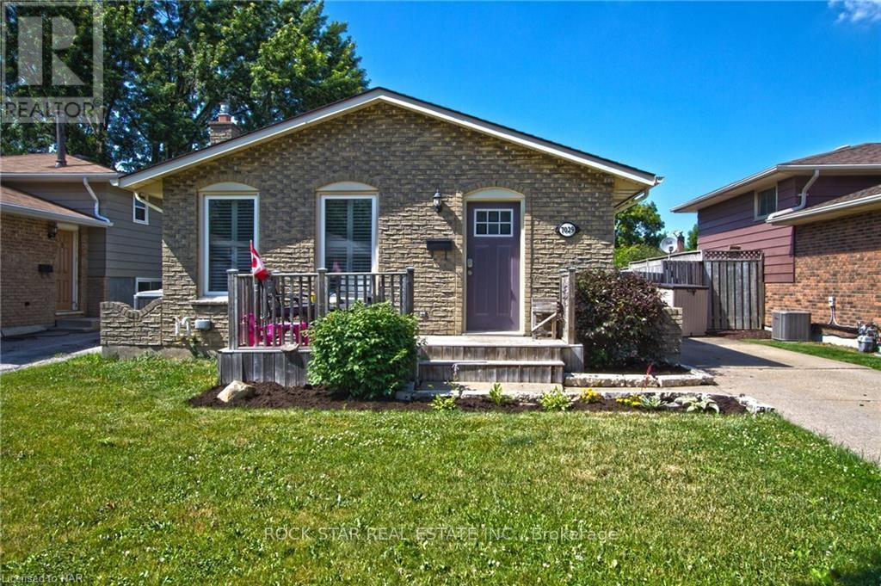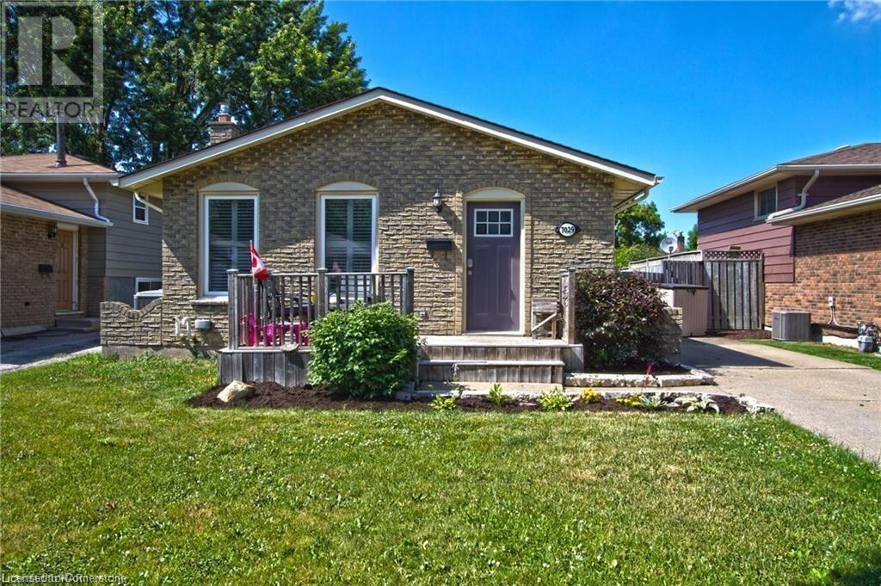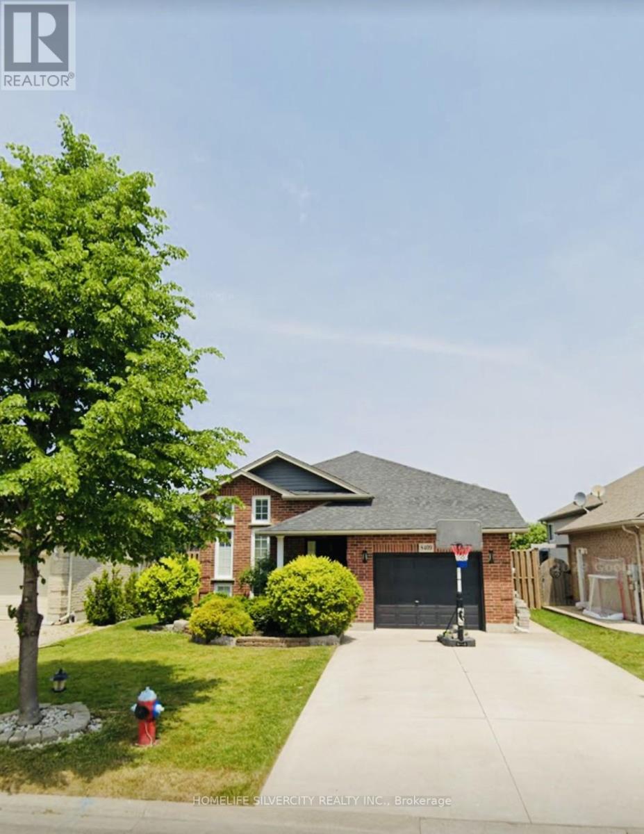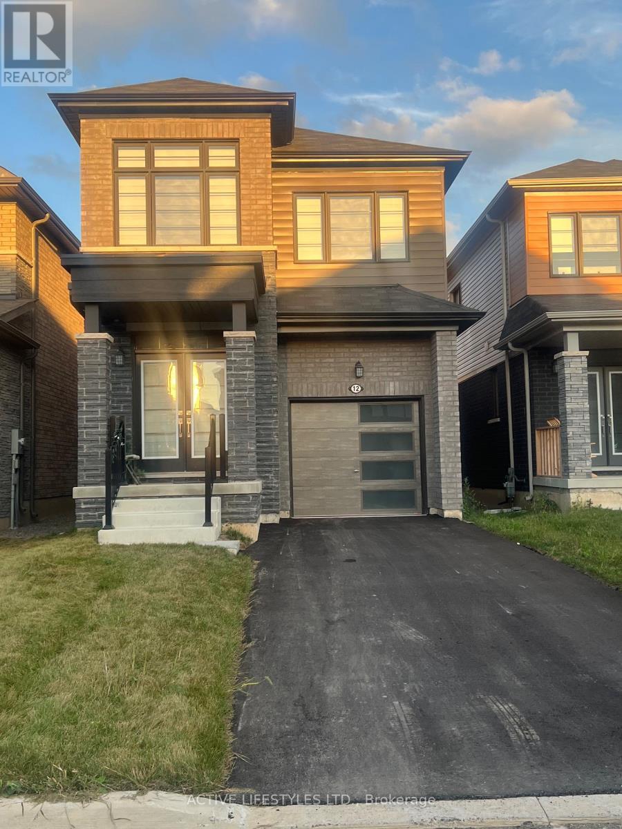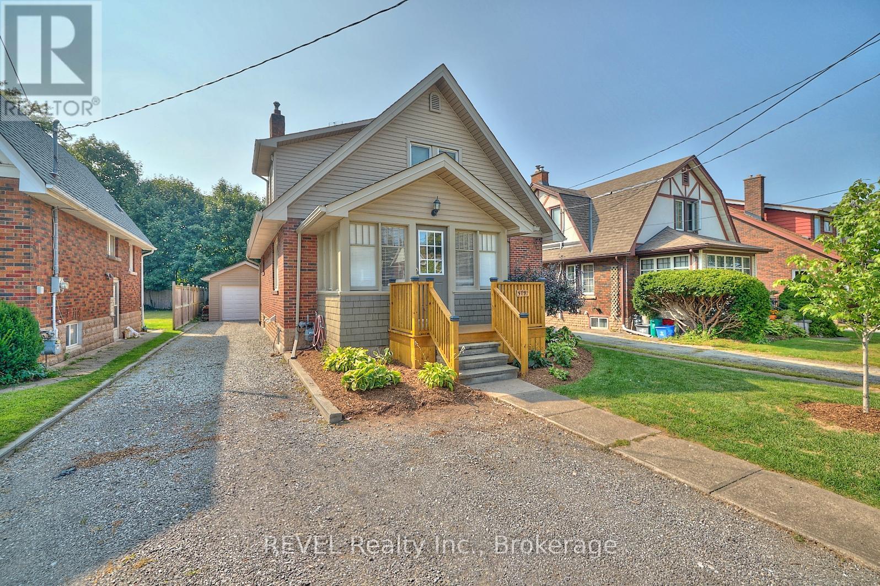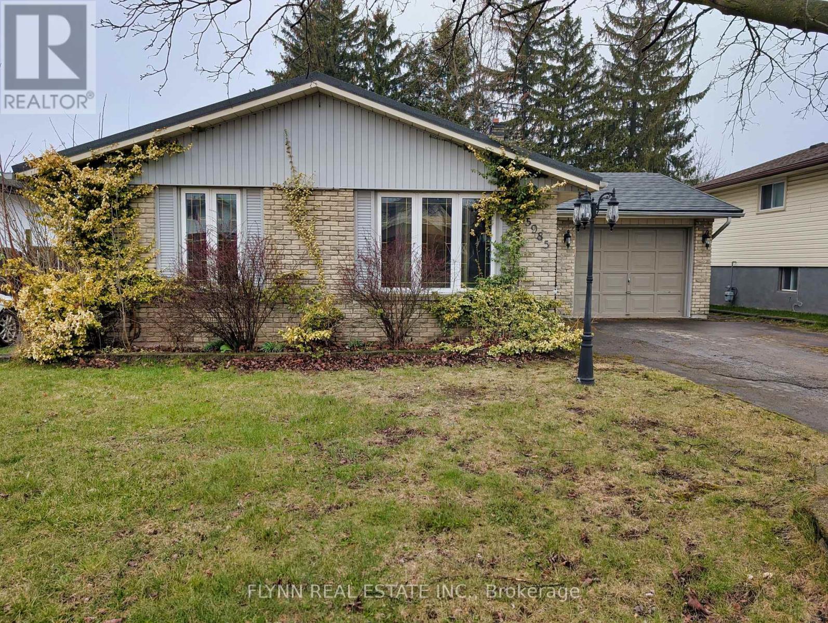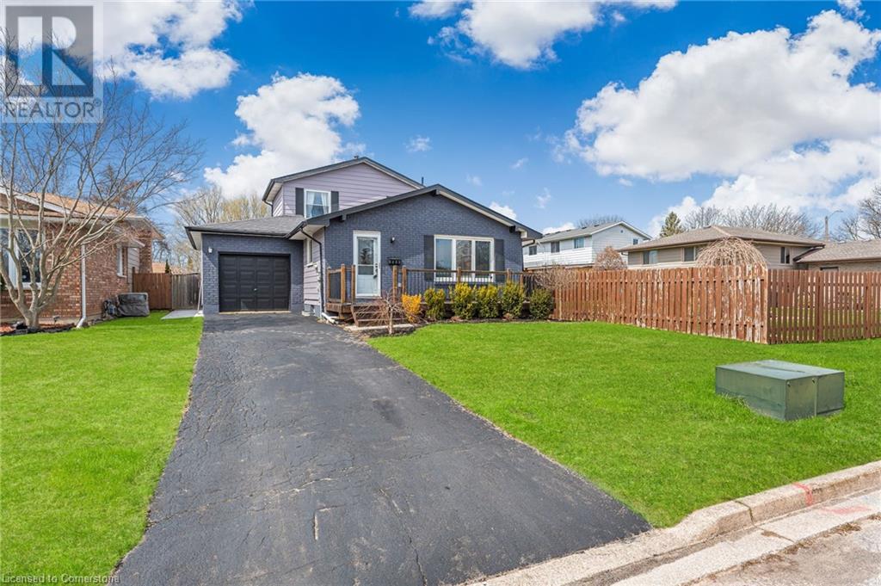Free account required
Unlock the full potential of your property search with a free account! Here's what you'll gain immediate access to:
- Exclusive Access to Every Listing
- Personalized Search Experience
- Favorite Properties at Your Fingertips
- Stay Ahead with Email Alerts
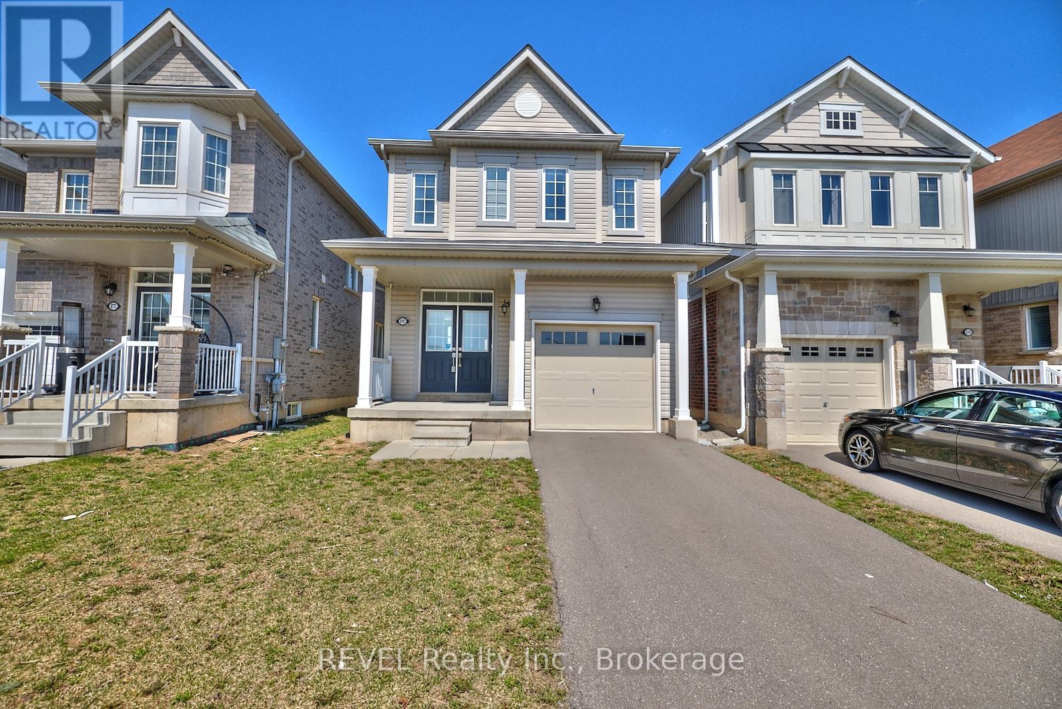
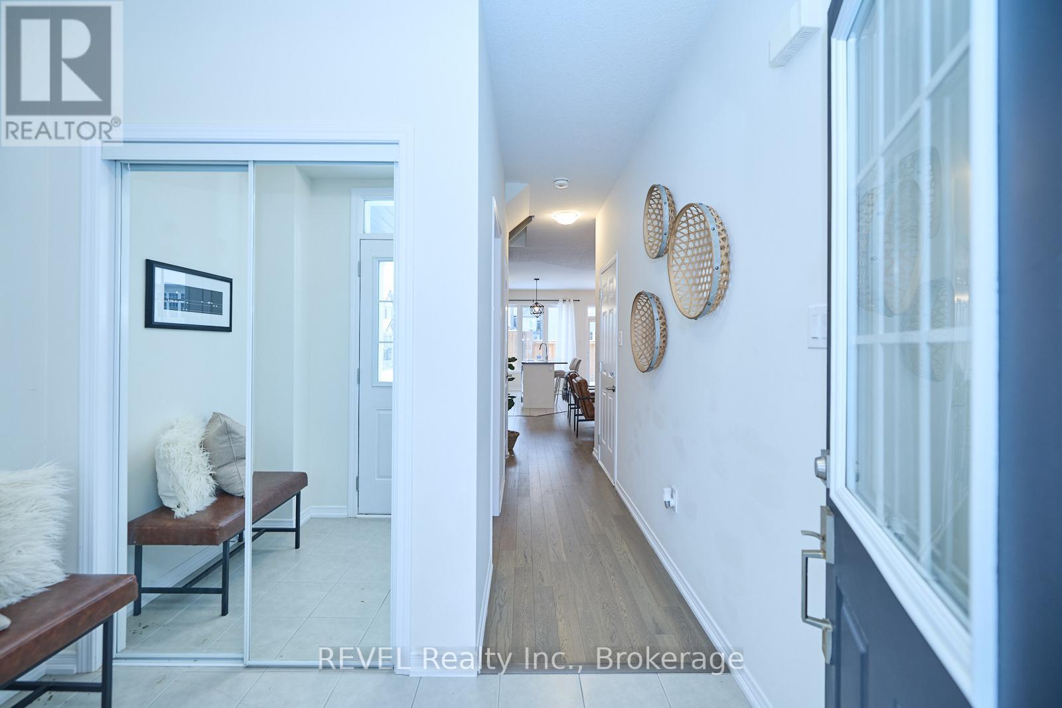
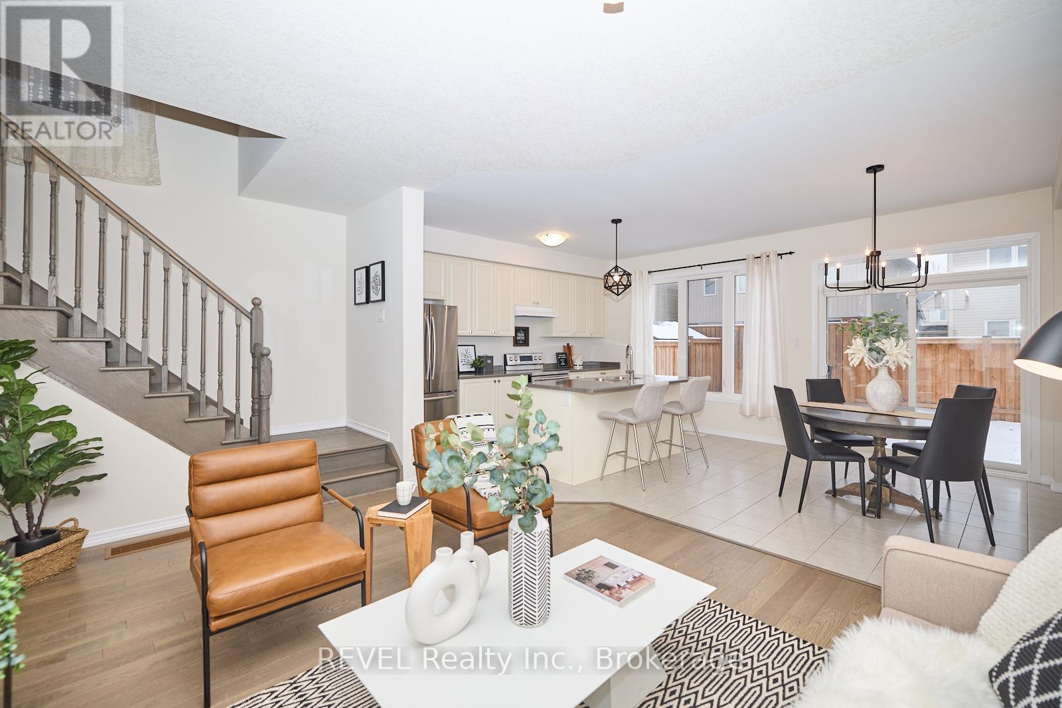
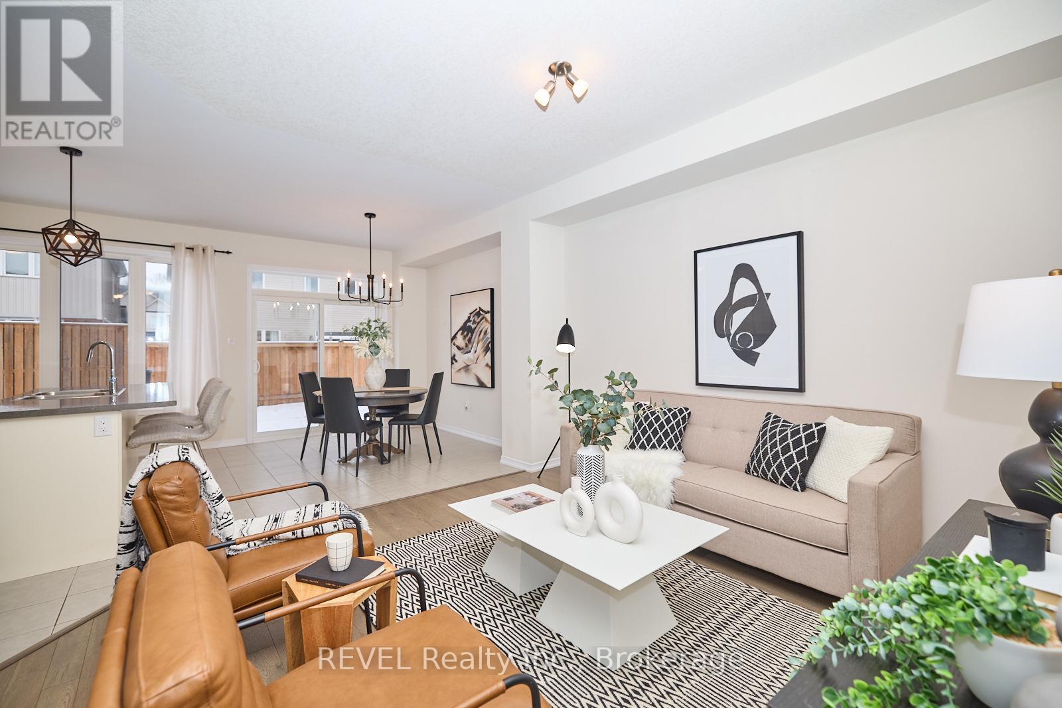
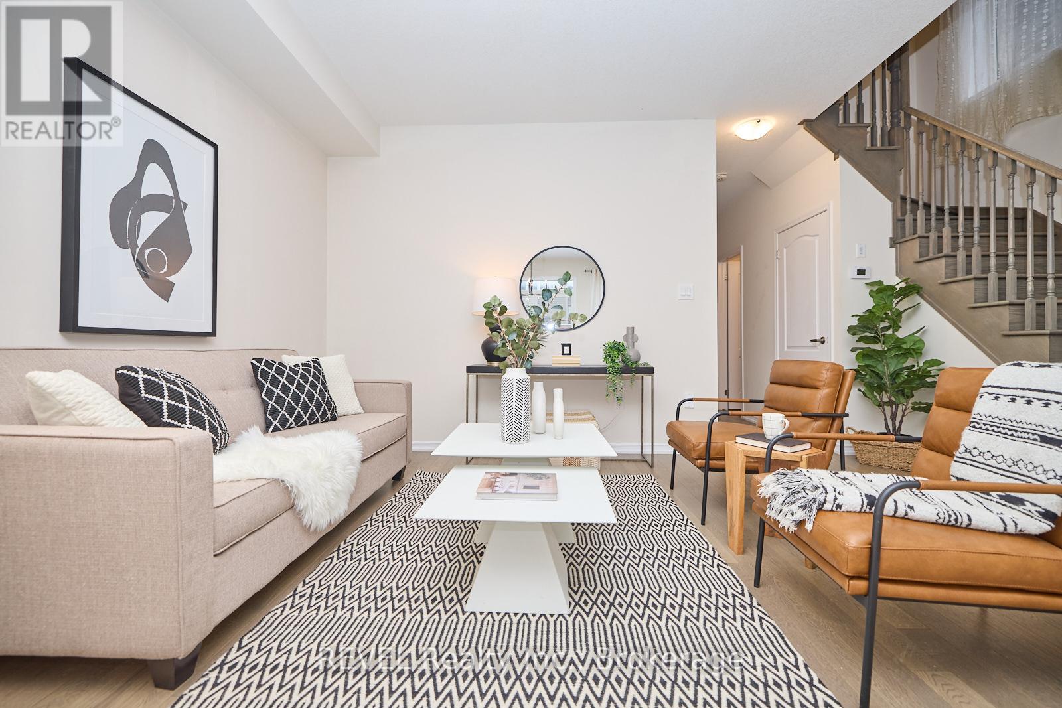
$685,000
8767 SOURGUM AVENUE
Niagara Falls, Ontario, Ontario, L2H3S3
MLS® Number: X12068482
Property description
Welcome to your dream home in the heart of Niagara Falls! This beautiful 3-bedroom, 3-bathroom detached gem is packed with thoughtful designs throughout. Step into an elegant open-concept layout with hardwood floors throughout the main living spaces and sleek ceramic tiles in the kitchen and bathrooms. The kitchen is a chef's delight, featuring a quartz countertop island, stainless steel appliances, and crisp cabinetry. The living and dining areas are filled with natural light, enhanced by designer light fixtures and modern accents. Upstairs, the plush carpeted bedrooms provide warmth and comfort, with the spacious primary suite featuring a private en-suite bathroom and large walk-in closet. The bathrooms are complete with contemporary finishes, ceramic tiling, and polished chrome fixtures. A conveniently located laundry completes this second-story level. The basement offers high ceilings and a bathroom rough-in, ready for you to make it your own. Outside, enjoy a large backyard with room for entertaining or relaxing. This home also features a garage with direct entry, a paved driveway, and energy-efficient windows throughout. Conveniently located near parks, schools, and all amenities, this home combines style, comfort, and convenience.
Building information
Type
*****
Appliances
*****
Basement Development
*****
Basement Type
*****
Construction Style Attachment
*****
Cooling Type
*****
Exterior Finish
*****
Foundation Type
*****
Half Bath Total
*****
Heating Fuel
*****
Heating Type
*****
Size Interior
*****
Stories Total
*****
Utility Water
*****
Land information
Sewer
*****
Size Depth
*****
Size Frontage
*****
Size Irregular
*****
Size Total
*****
Rooms
Main level
Living room
*****
Kitchen
*****
Second level
Bedroom 3
*****
Bedroom 2
*****
Primary Bedroom
*****
Courtesy of REVEL Realty Inc., Brokerage
Book a Showing for this property
Please note that filling out this form you'll be registered and your phone number without the +1 part will be used as a password.
