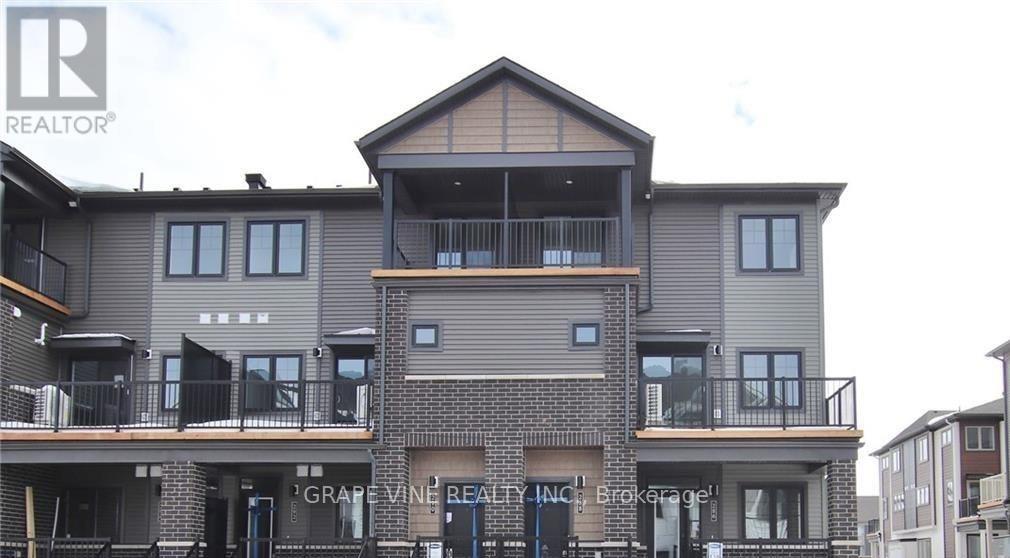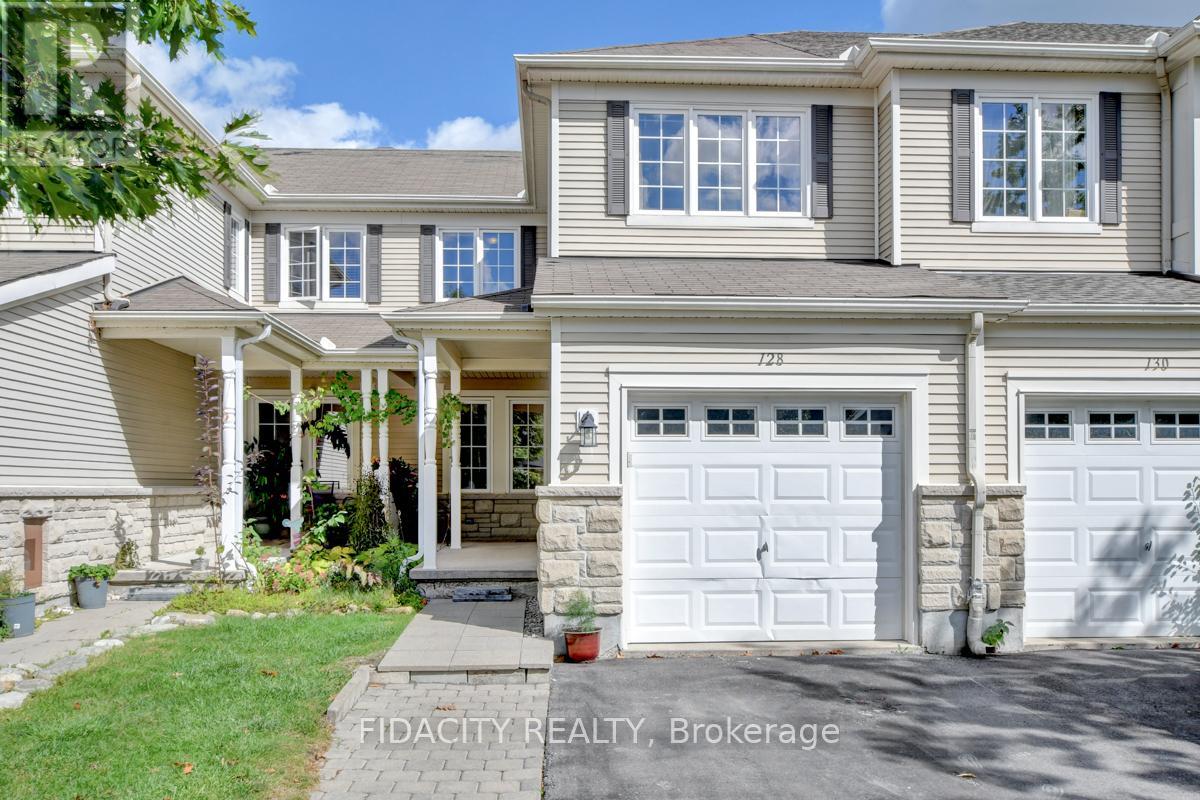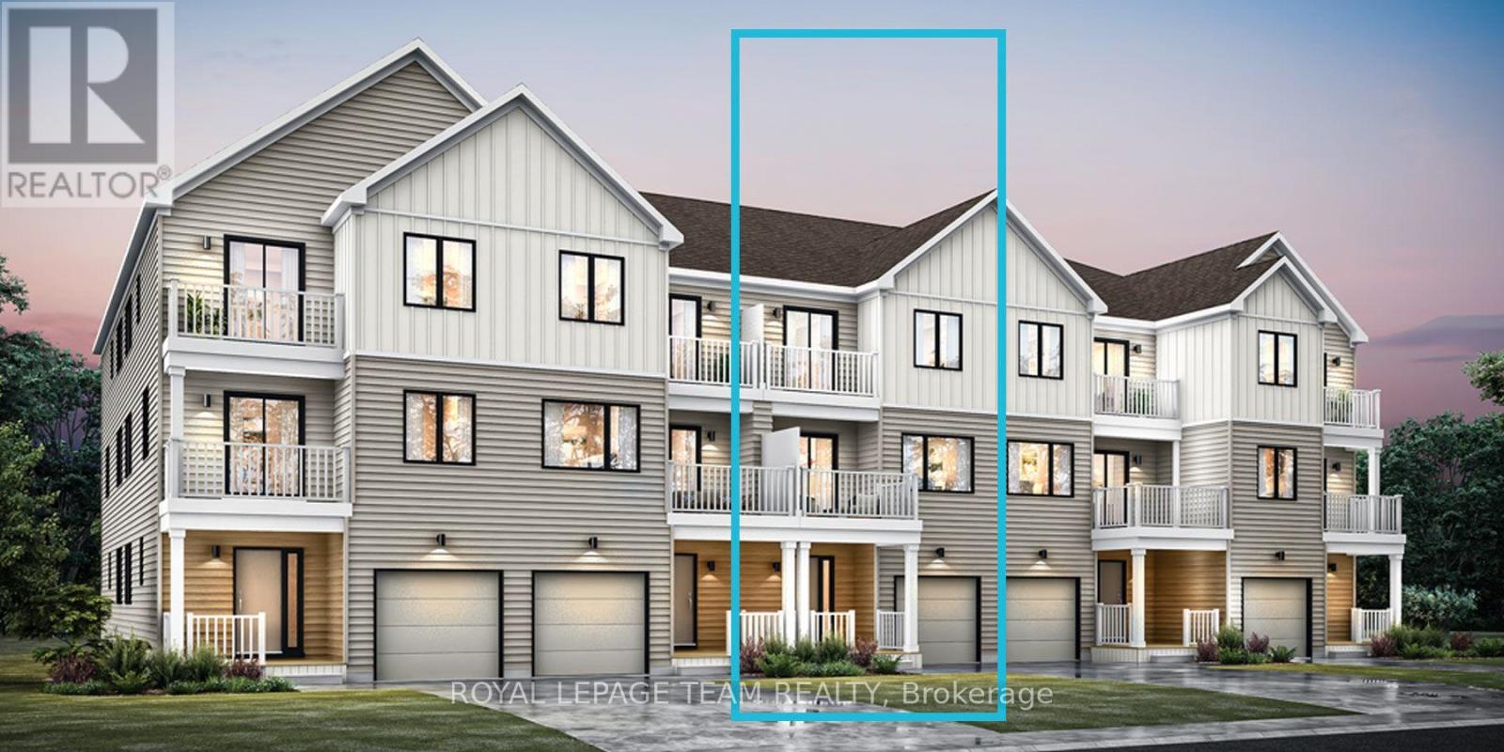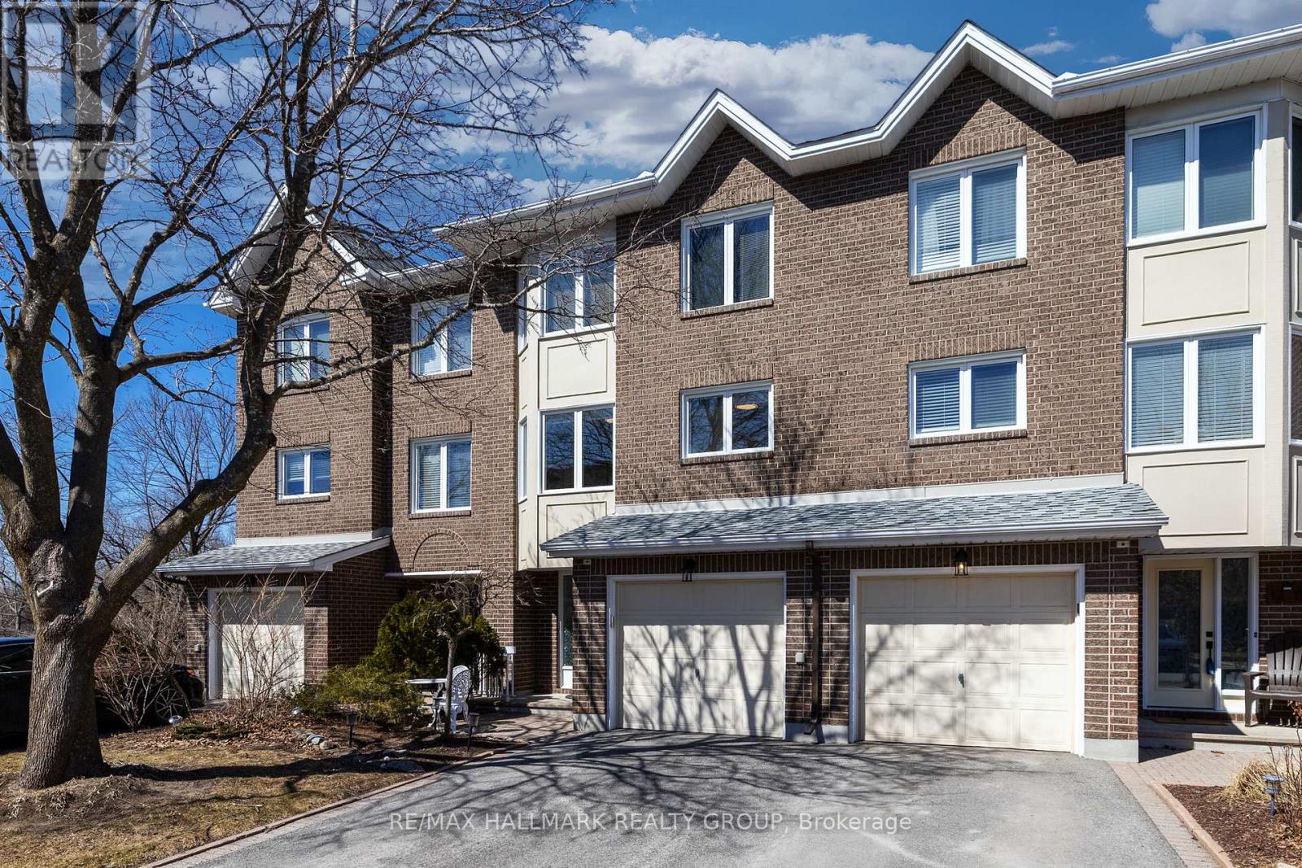Free account required
Unlock the full potential of your property search with a free account! Here's what you'll gain immediate access to:
- Exclusive Access to Every Listing
- Personalized Search Experience
- Favorite Properties at Your Fingertips
- Stay Ahead with Email Alerts
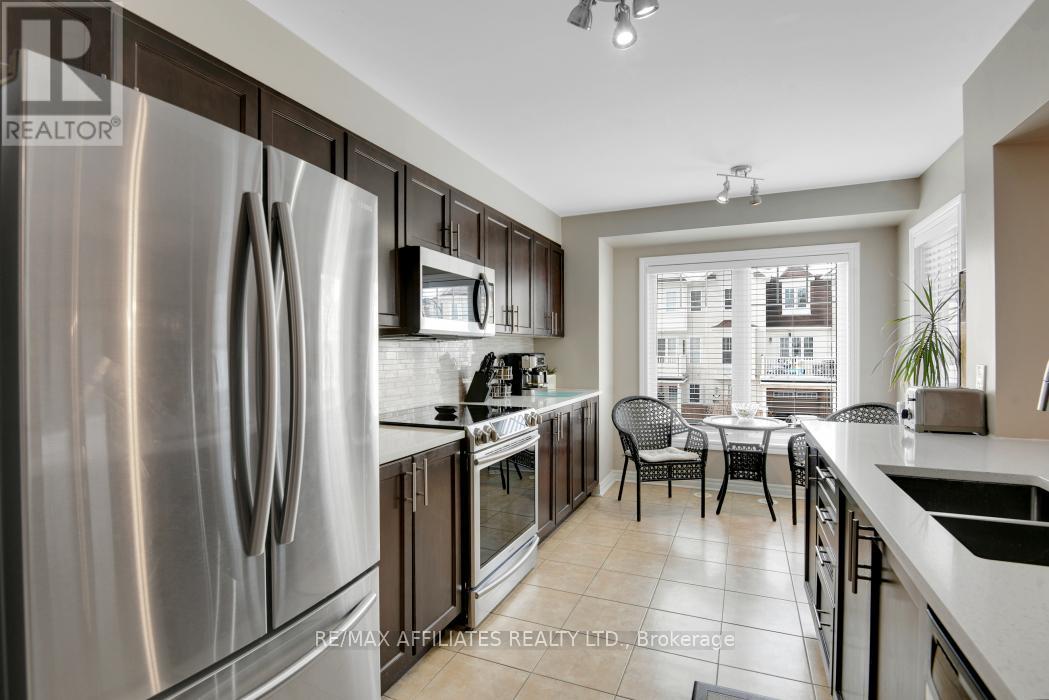



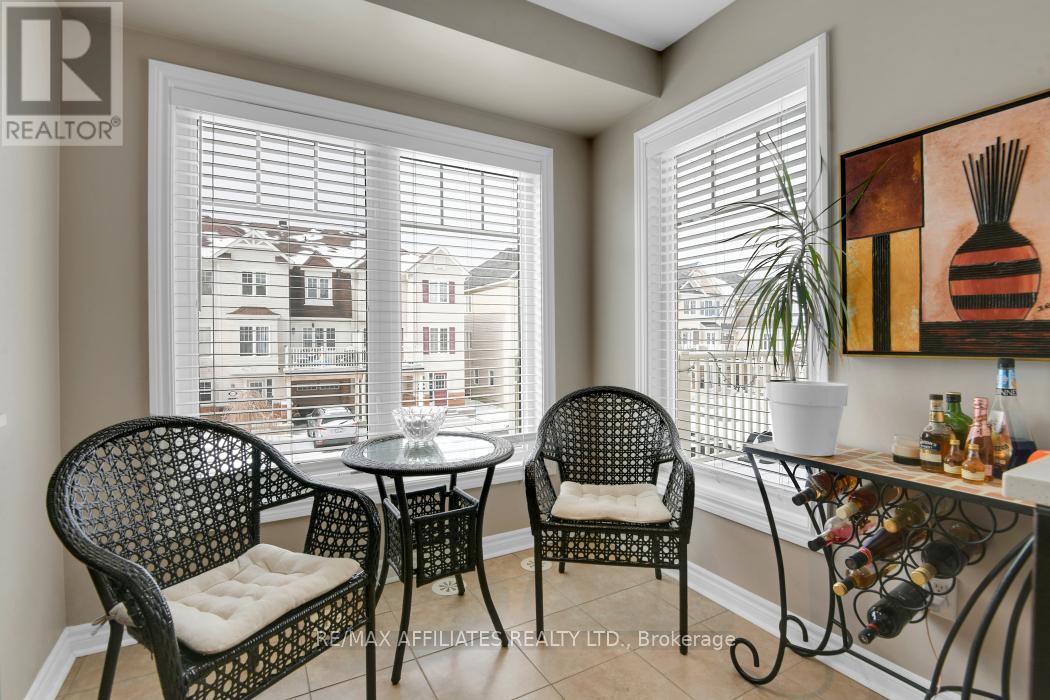
$515,000
2618 BAYNES SOUND WAY
Ottawa, Ontario, Ontario, K2J0X2
MLS® Number: X12068176
Property description
You won't want to miss out on this exceptionally well-maintained freehold end unit. Main level features a large foyer, powder room, laundry room and storage space and entrance from the garage. On the second level is a bright and spacious kitchen with a sitting area by two windows bringing in lots of natural light.. Kitchen features quartz counter tops, stainless steel appliances, with an induction stove. The kitchen boasts plenty of storage space and a breakfast bar. The large and bright living room includes a fireplace and mantle. The spacious dining area is off the kitchen and has two French doors that lead to the patio deck, great for barbecues or just soaking in some sun. Upstairs, the primary bedroom is generously sized with a sitting area with two windows and a walk-in closet. The second generously sized bedroom offers a custom-built-in closet. Every detail has been thoughtfully updated with quality finishes and stylish upgrades. This home is move-in ready and designed to impress. A/C, Roof 2023 with 50-year warranty. Perfectly situated on a quiet street within walking distance to schools, parks, recreation and more. The shed is great to store your extras, freeing up space in the insulated garage. You also have your own laneway-not shared.
Building information
Type
*****
Amenities
*****
Appliances
*****
Construction Style Attachment
*****
Cooling Type
*****
Exterior Finish
*****
Fireplace Present
*****
FireplaceTotal
*****
Foundation Type
*****
Half Bath Total
*****
Heating Fuel
*****
Heating Type
*****
Size Interior
*****
Stories Total
*****
Utility Water
*****
Land information
Sewer
*****
Size Depth
*****
Size Frontage
*****
Size Irregular
*****
Size Total
*****
Rooms
Ground level
Laundry room
*****
Third level
Bathroom
*****
Bedroom 2
*****
Primary Bedroom
*****
Second level
Kitchen
*****
Dining room
*****
Living room
*****
Ground level
Laundry room
*****
Third level
Bathroom
*****
Bedroom 2
*****
Primary Bedroom
*****
Second level
Kitchen
*****
Dining room
*****
Living room
*****
Courtesy of RE/MAX AFFILIATES REALTY LTD.
Book a Showing for this property
Please note that filling out this form you'll be registered and your phone number without the +1 part will be used as a password.
