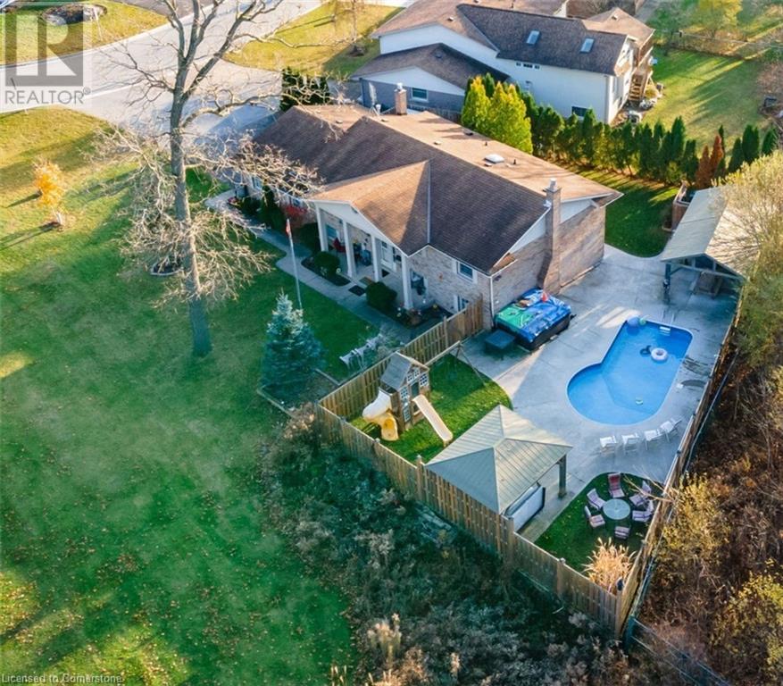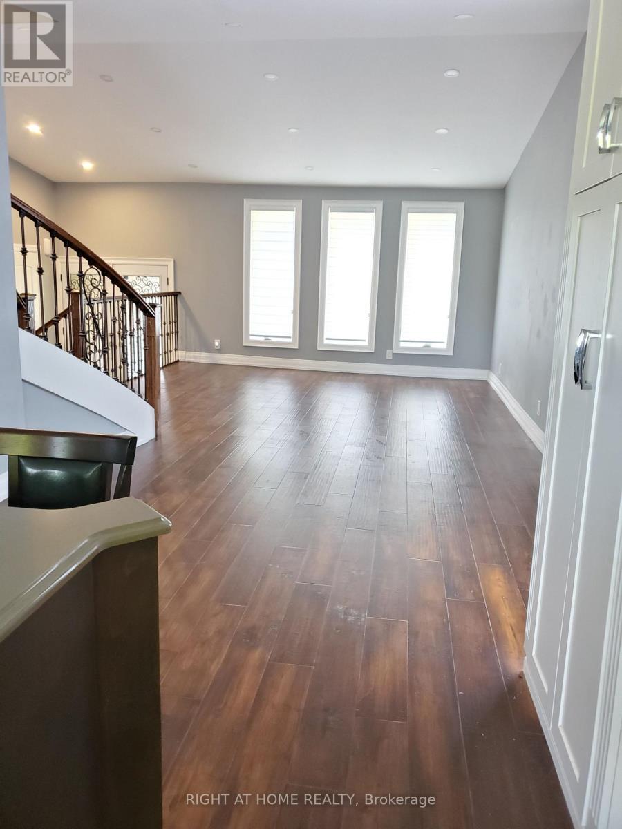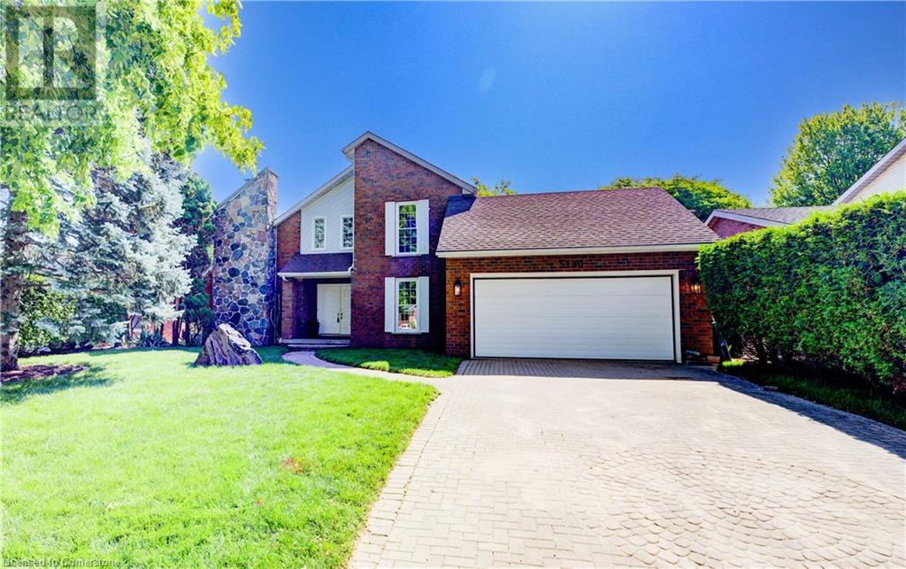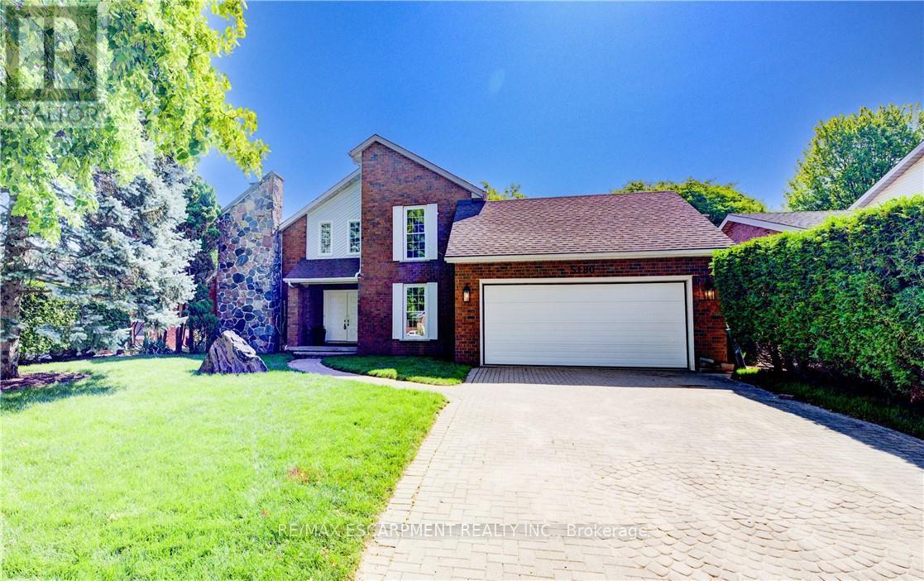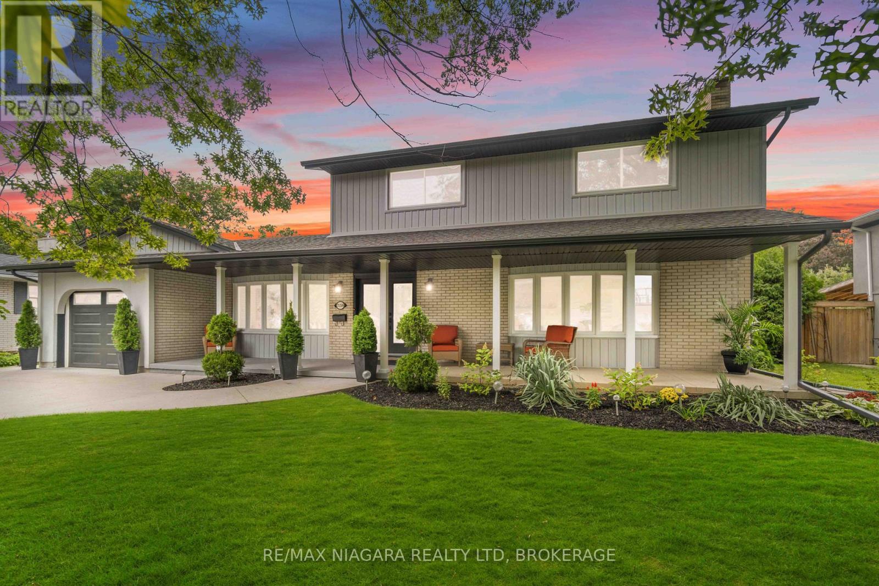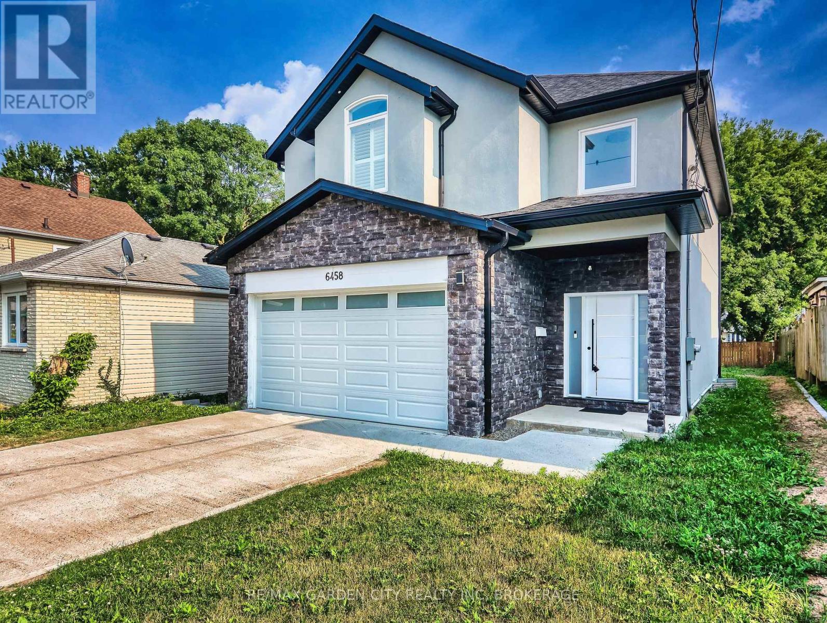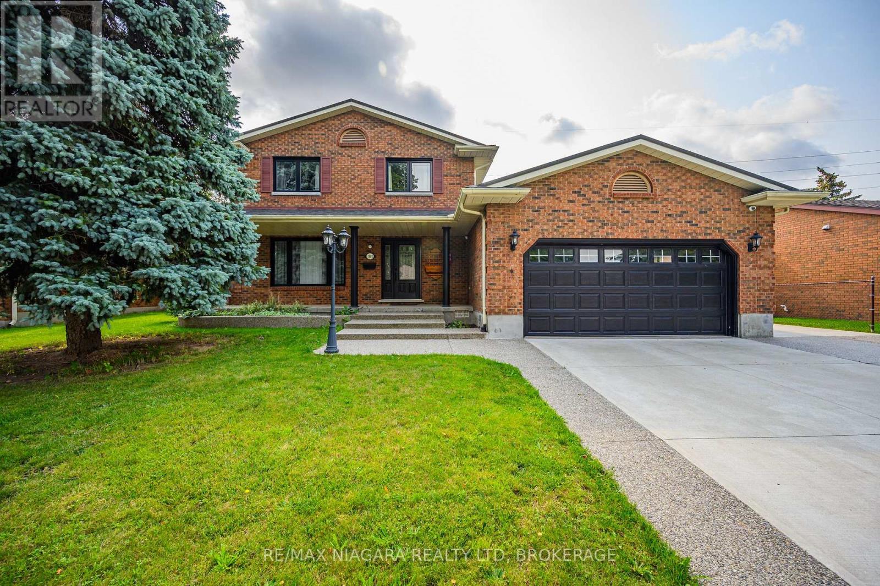Free account required
Unlock the full potential of your property search with a free account! Here's what you'll gain immediate access to:
- Exclusive Access to Every Listing
- Personalized Search Experience
- Favorite Properties at Your Fingertips
- Stay Ahead with Email Alerts
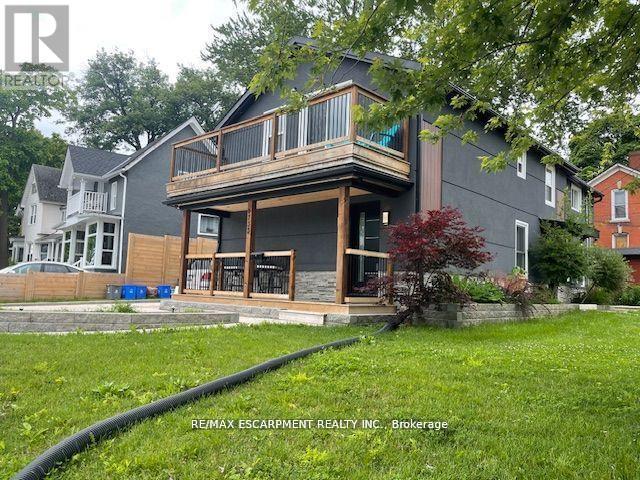
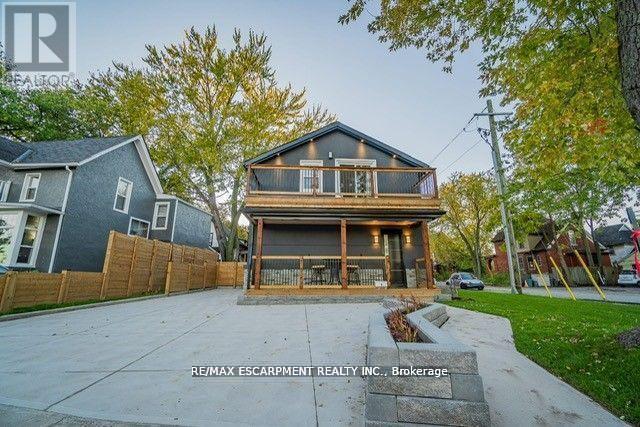
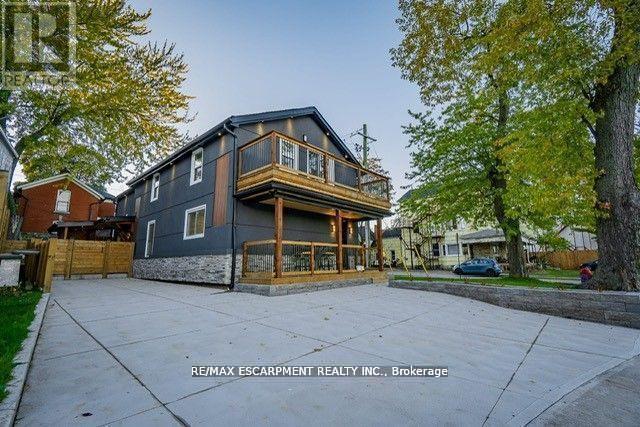
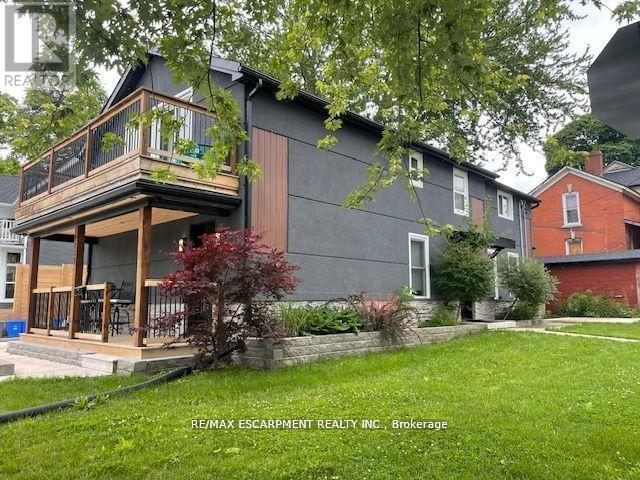
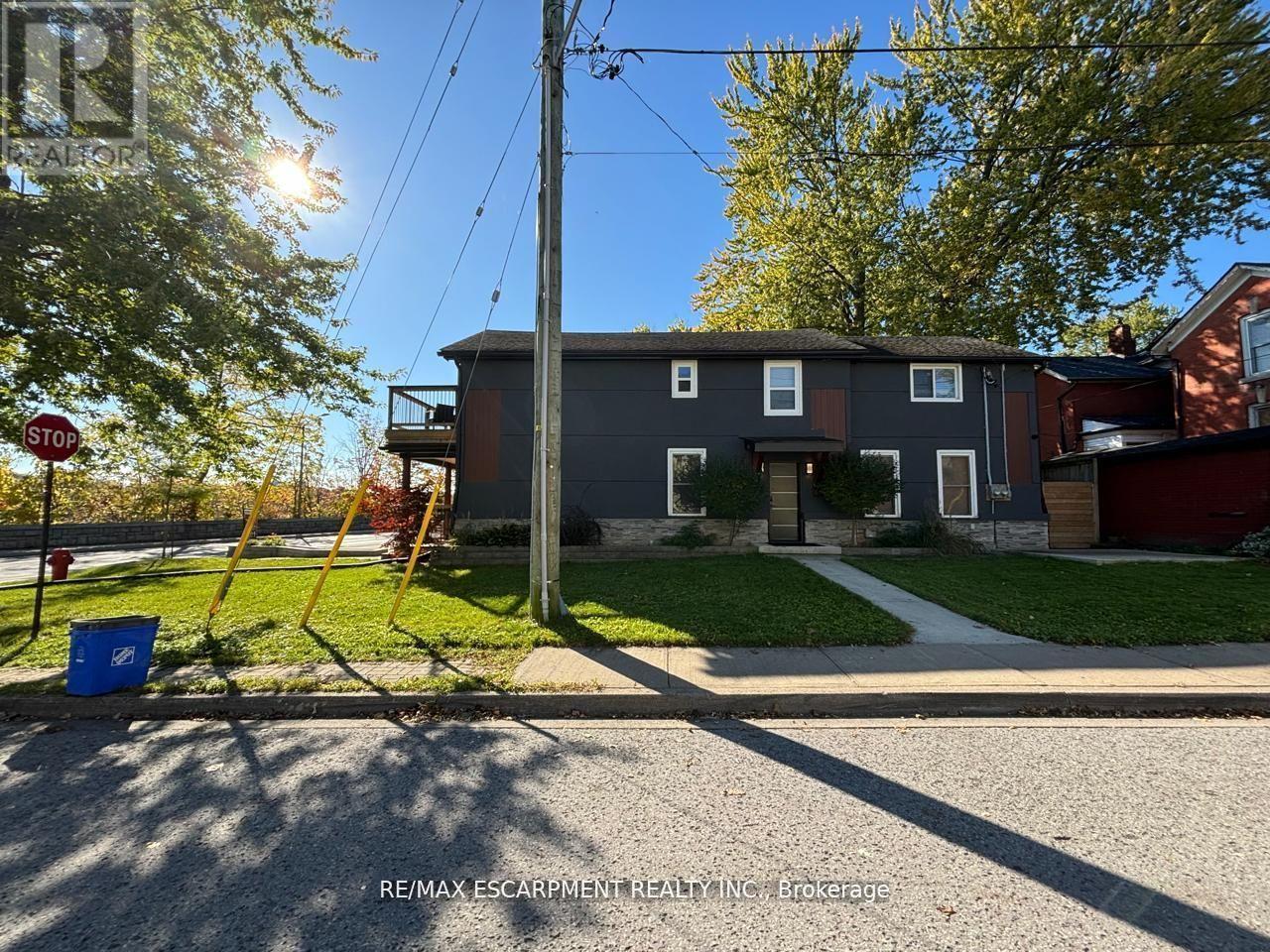
$1,049,000
4733 RIVER ROAD
Niagara Falls, Ontario, Ontario, L2E3G3
MLS® Number: X12067845
Property description
REDUCED TO SELL!! Bright, Renovated & Spacious!! 4 Bedroom River View Corner Property Overlooking Niagara Gorge!! Meticulously Updated & Converted to Two Self Contained 2 Bedroom Suites. Offering an Unparalleled Living & Investment Opportunity. Fully Modernized. Front Suite Overlooks The Niagara River. Featuring Large Primary Bedroom with Two Balconies Overlooking Niagara Gorge.Huge Open-Concept Living Area, Eat-In Kitchen with S/S Appls. 2 Bdrs w/Ensuite Laundry. The Side Suite Fronts on Huron St. Features A Similarly Large Open-Concept Living And Kitchen Area, 2 Bdrs. w/Ensuite Laundry, Designed as a Bungalow-Style Unit. Both Suites Contain Numerous Potlights, Wood Flooring Thru-out & F/P, B/Fast Bar, Fenced Sideyard w/ Hot-Tub. Each Suite Has Its Own Sep.Ent. 4 Parking Spots. Walk to Niagara Falls Tourist Area, Casino, Shopping, Hwys, Local Transp. Parks, Walking Trails etc. **EXTRAS** Ideal As Mortgage Helper, A Multigenerational Home.Situated In A Sought-After Destination Community, Easy Access To Public Transit, Go Station, Main Hwys, Niagara Falls Tourist Attractions.
Building information
Type
*****
Appliances
*****
Basement Development
*****
Basement Type
*****
Construction Style Attachment
*****
Exterior Finish
*****
Fireplace Present
*****
Flooring Type
*****
Foundation Type
*****
Heating Fuel
*****
Heating Type
*****
Size Interior
*****
Stories Total
*****
Utility Water
*****
Land information
Amenities
*****
Landscape Features
*****
Sewer
*****
Size Depth
*****
Size Frontage
*****
Size Irregular
*****
Size Total
*****
Surface Water
*****
Rooms
Main level
Bathroom
*****
Laundry room
*****
Living room
*****
Kitchen
*****
Bathroom
*****
Laundry room
*****
Living room
*****
Kitchen
*****
Second level
Bedroom 2
*****
Primary Bedroom
*****
Primary Bedroom
*****
Bedroom 2
*****
Courtesy of RE/MAX ESCARPMENT REALTY INC.
Book a Showing for this property
Please note that filling out this form you'll be registered and your phone number without the +1 part will be used as a password.
