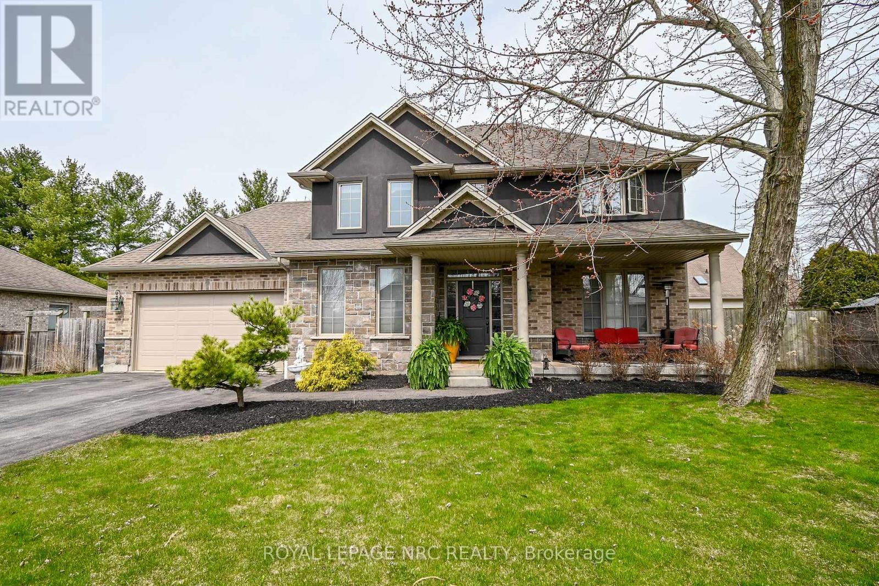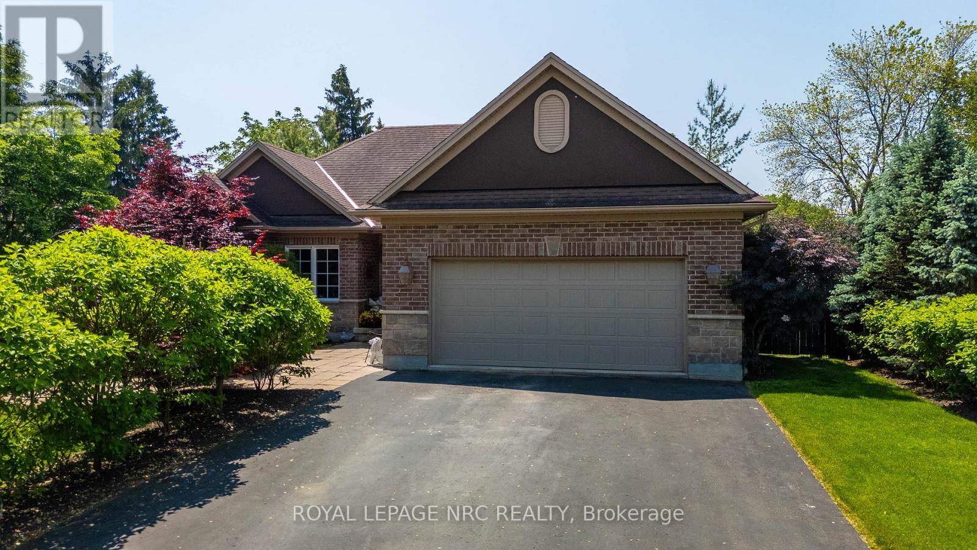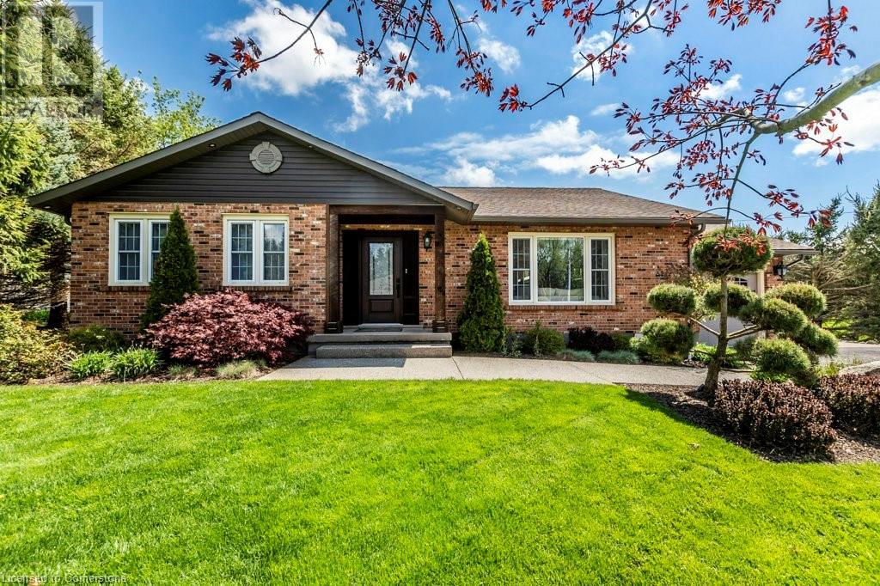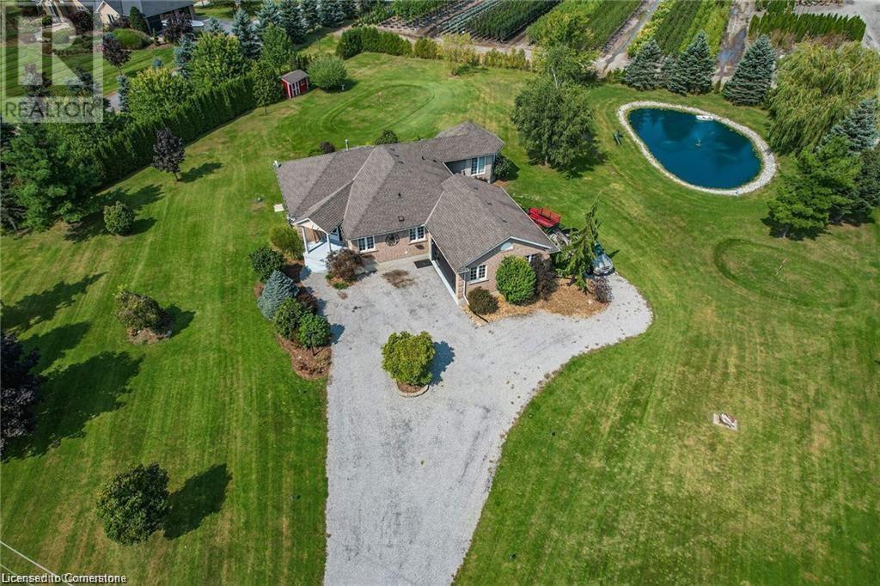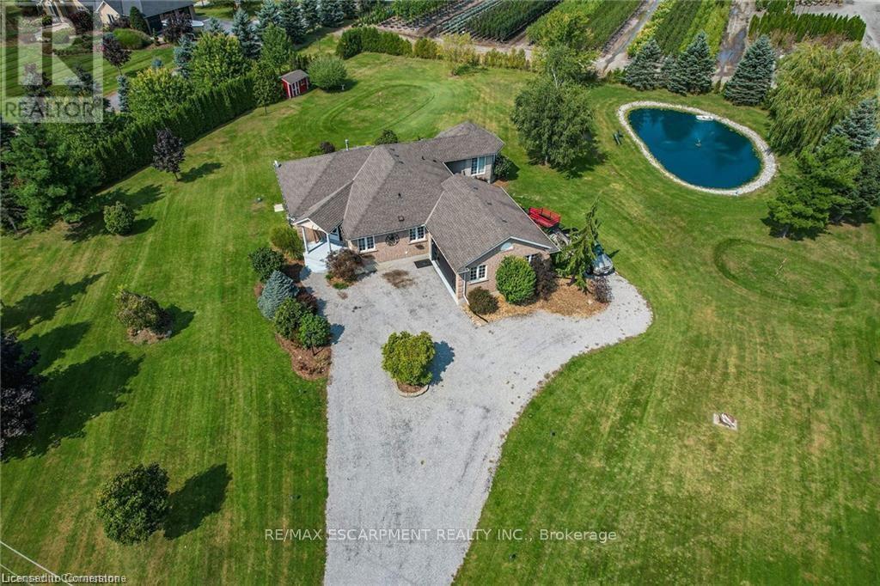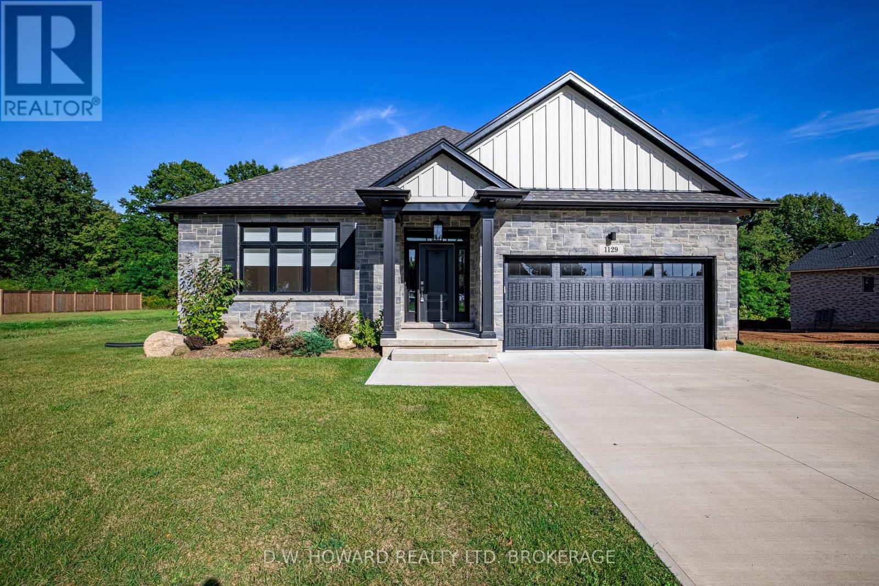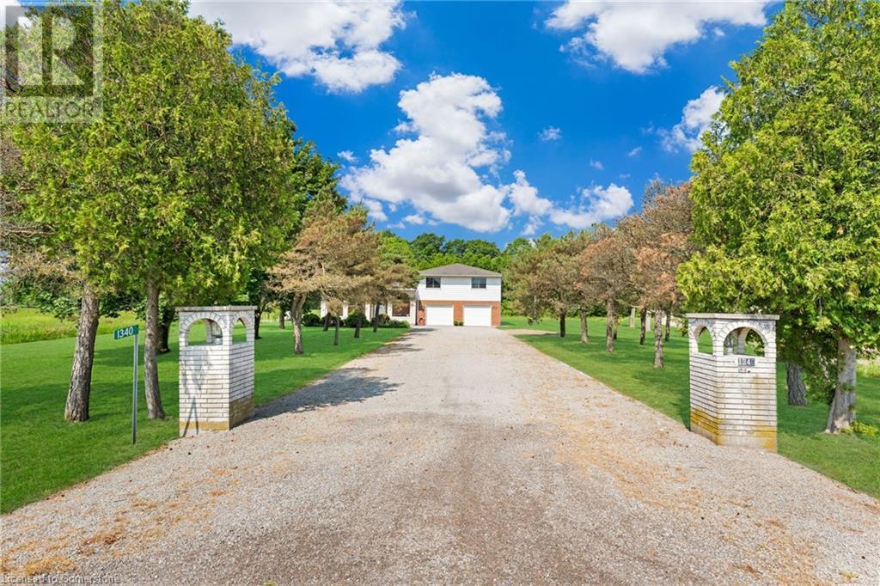Free account required
Unlock the full potential of your property search with a free account! Here's what you'll gain immediate access to:
- Exclusive Access to Every Listing
- Personalized Search Experience
- Favorite Properties at Your Fingertips
- Stay Ahead with Email Alerts
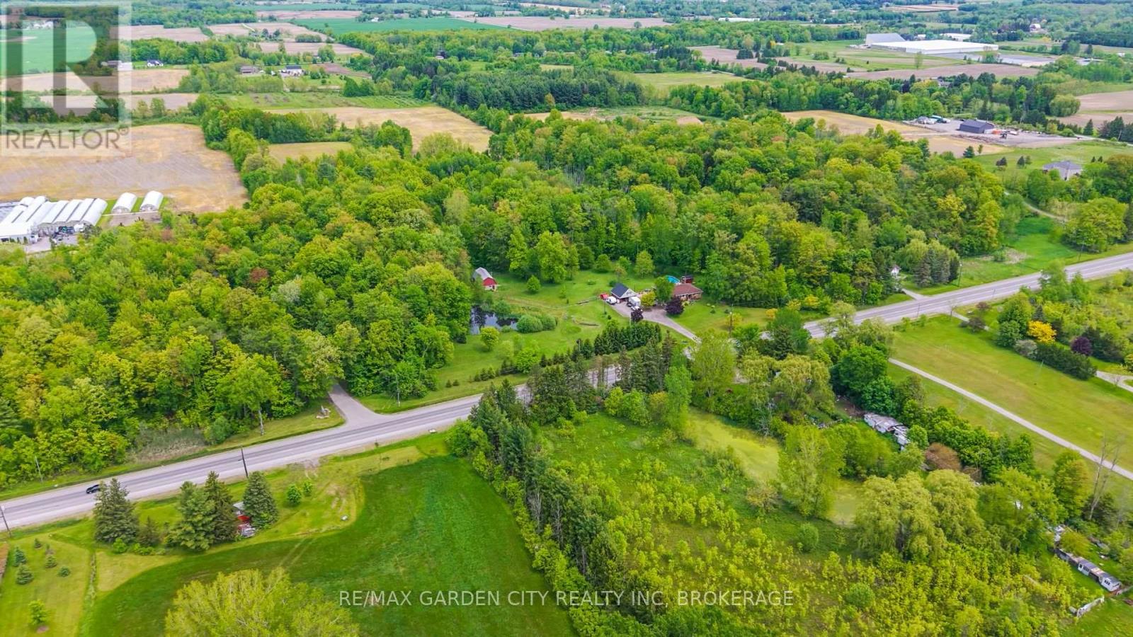
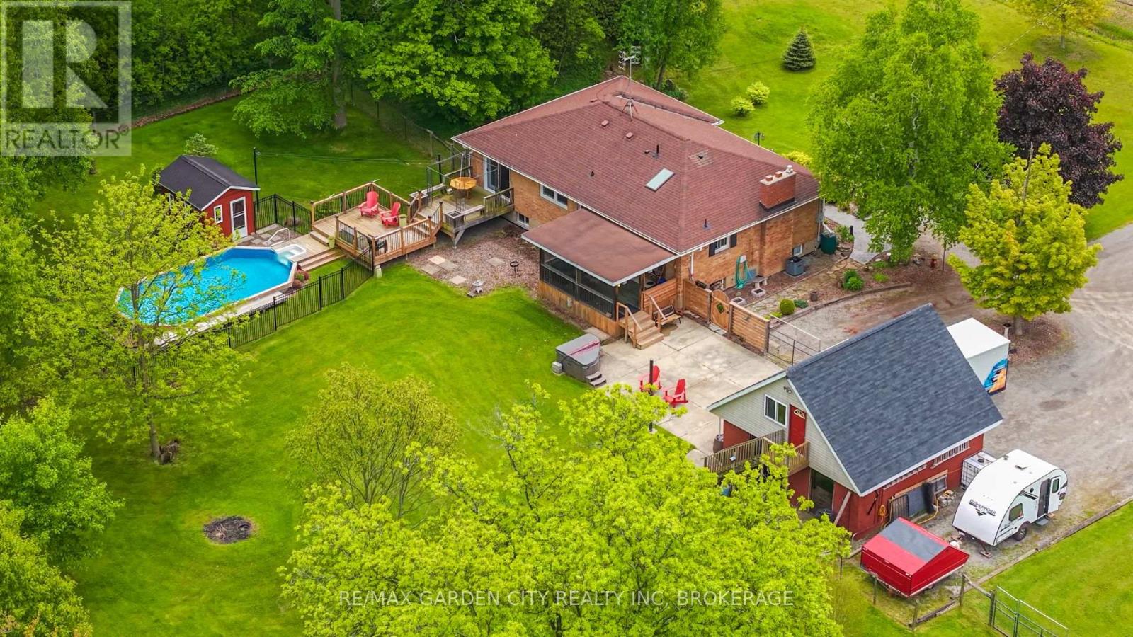
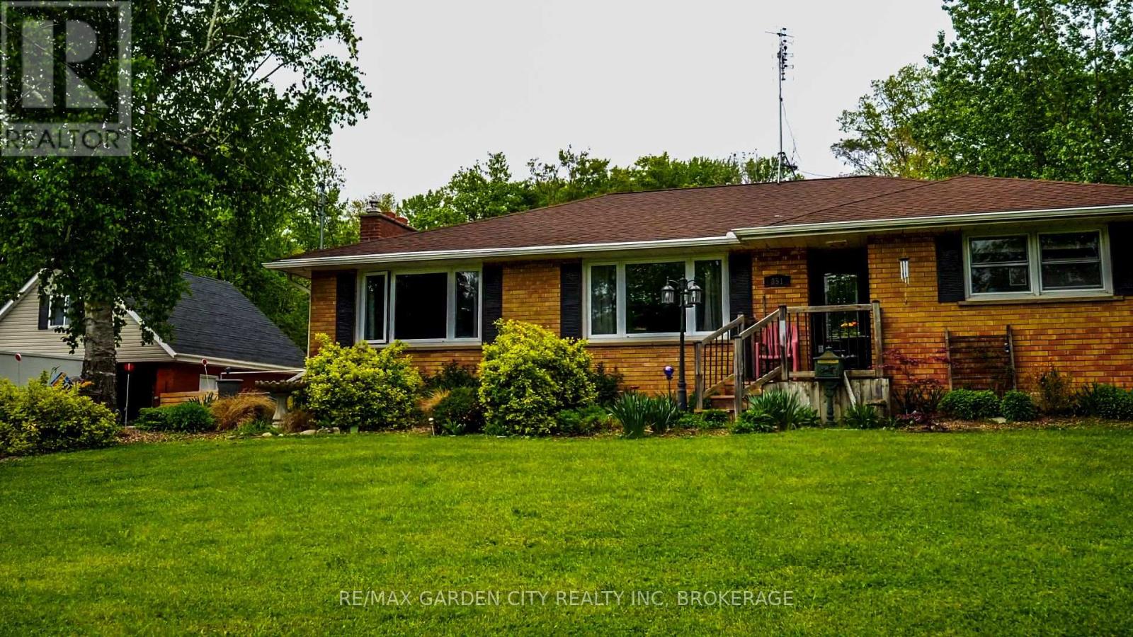
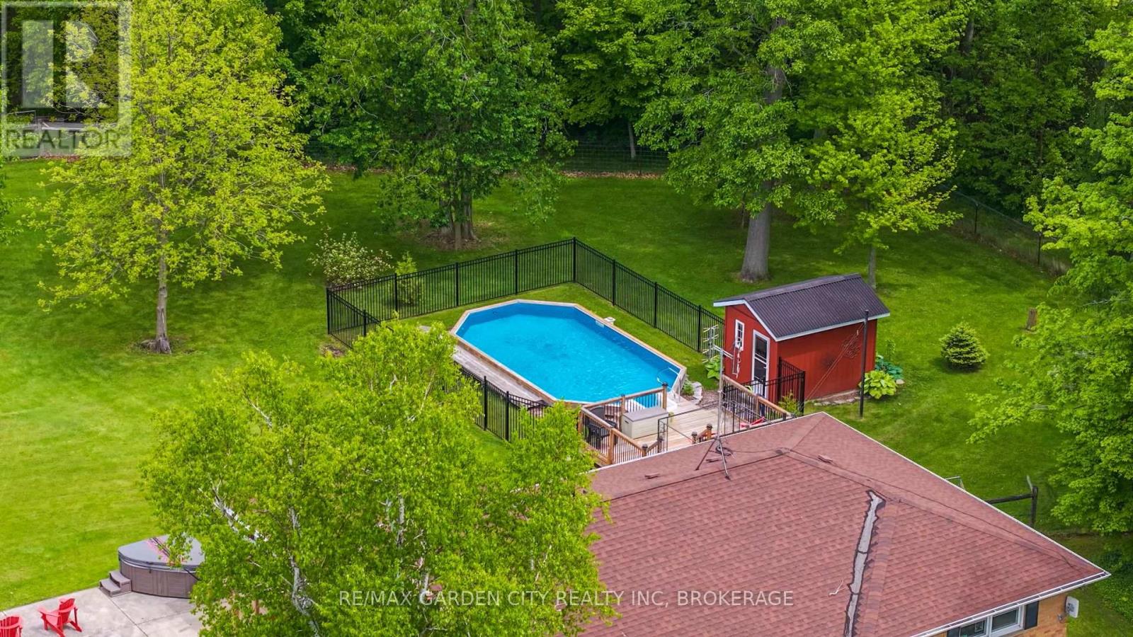
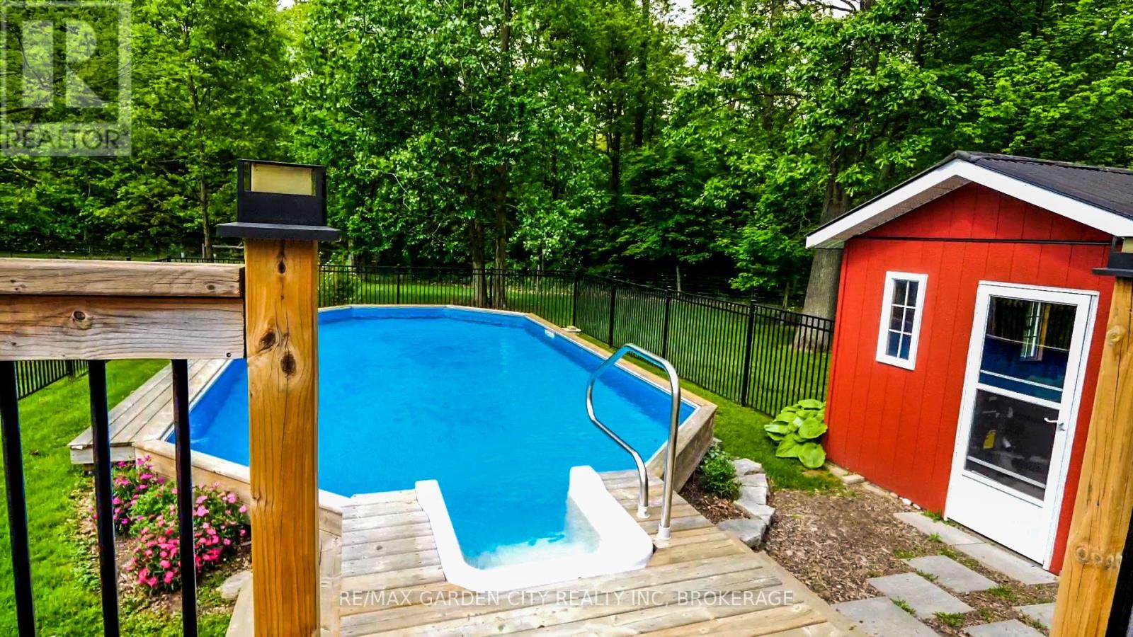
$1,199,000
851 HWY 20 W
Pelham, Ontario, Ontario, L0S1C0
MLS® Number: X12067796
Property description
Your Own Slice of Country Paradise Minutes from Fonthill. Looking for space, privacy, and a property that actually works for you? This exceptionally well-maintained and thoughtfully updated brick bungalow on 11.7 fully fenced acres delivers the goods and then some. With approximately 3 acres cleared and 8 acres of forest featuring two natural creeks, this is more than a home its a lifestyle. Whether you're dreaming of a hobby farm, multi-generational living, or just owning your own private nature retreat, this property checks every box. Inside, you'll find: An updated kitchen and bathrooms Modern flooring throughout, Thermal windows, new water softening system (2025), Forced air gas heat and central air (2021), a natural fireplace upstairs and a gas fireplace in the fully finished basement, 3+ bedrooms including a massive principal suite with walkout. Step outside to a two-tiered deck, a 15x30 ft. heated pool, hot tub, and views that stretch across your own forest. The oversized 24x25 ft. double garage includes a huge loft, and the 21x40 ft. barn currently a woodworking shop offers endless possibilities. With a drilled well (approx. 120 ft. deep), a second full living space downstairs with rec room, fourth bedroom and bathroom, and a picturesque pond that looks like it came off a postcard, this property is the full package. Room to roam. Room to grow. Room for generations. If you've been waiting for the ultimate country setup just minutes to Fonthill, this is it.
Building information
Type
*****
Amenities
*****
Appliances
*****
Architectural Style
*****
Basement Development
*****
Basement Type
*****
Construction Style Attachment
*****
Cooling Type
*****
Exterior Finish
*****
Fireplace Present
*****
FireplaceTotal
*****
Foundation Type
*****
Heating Fuel
*****
Heating Type
*****
Size Interior
*****
Stories Total
*****
Utility Water
*****
Land information
Sewer
*****
Size Irregular
*****
Size Total
*****
Courtesy of RE/MAX GARDEN CITY REALTY INC, BROKERAGE
Book a Showing for this property
Please note that filling out this form you'll be registered and your phone number without the +1 part will be used as a password.

