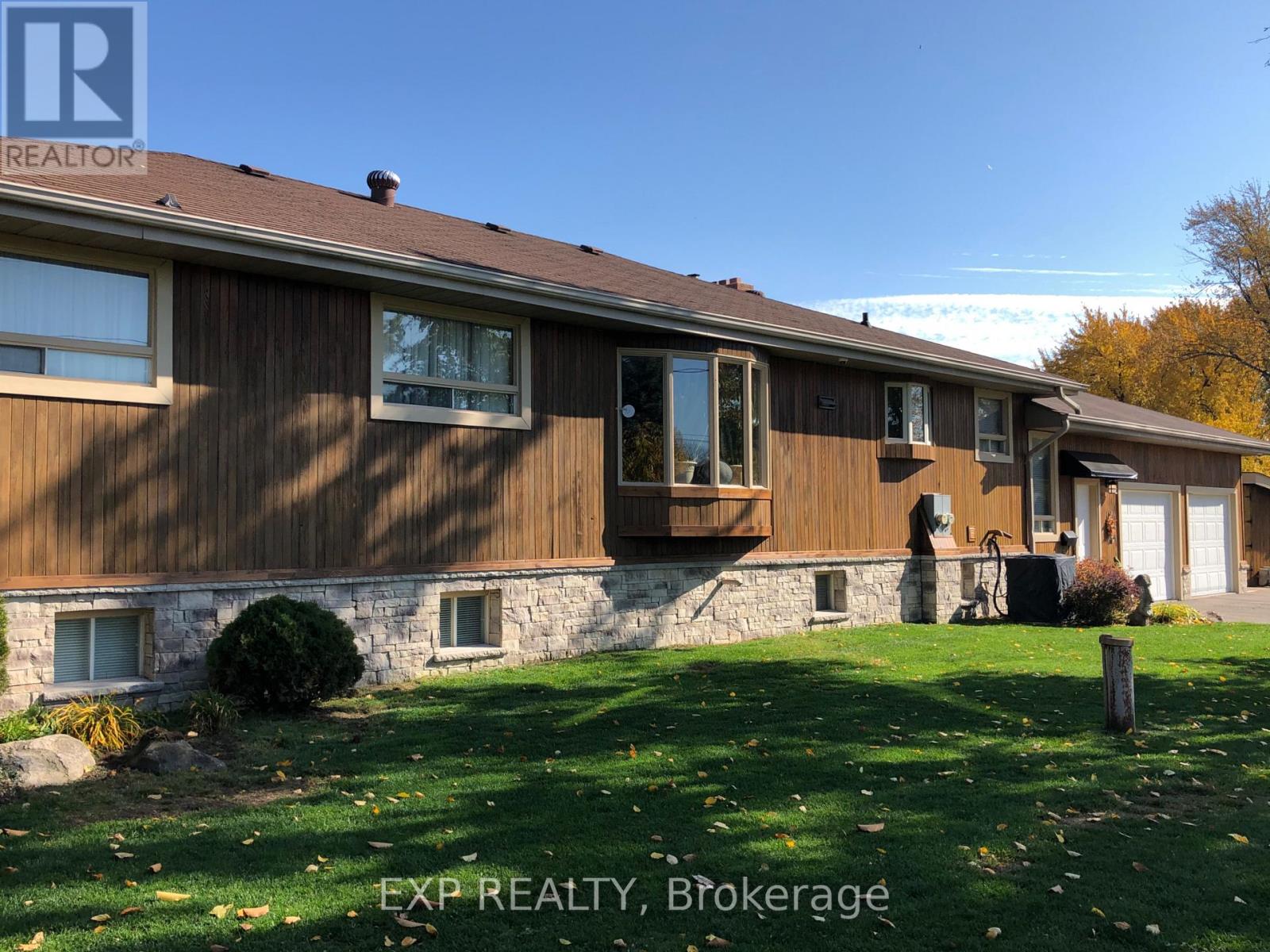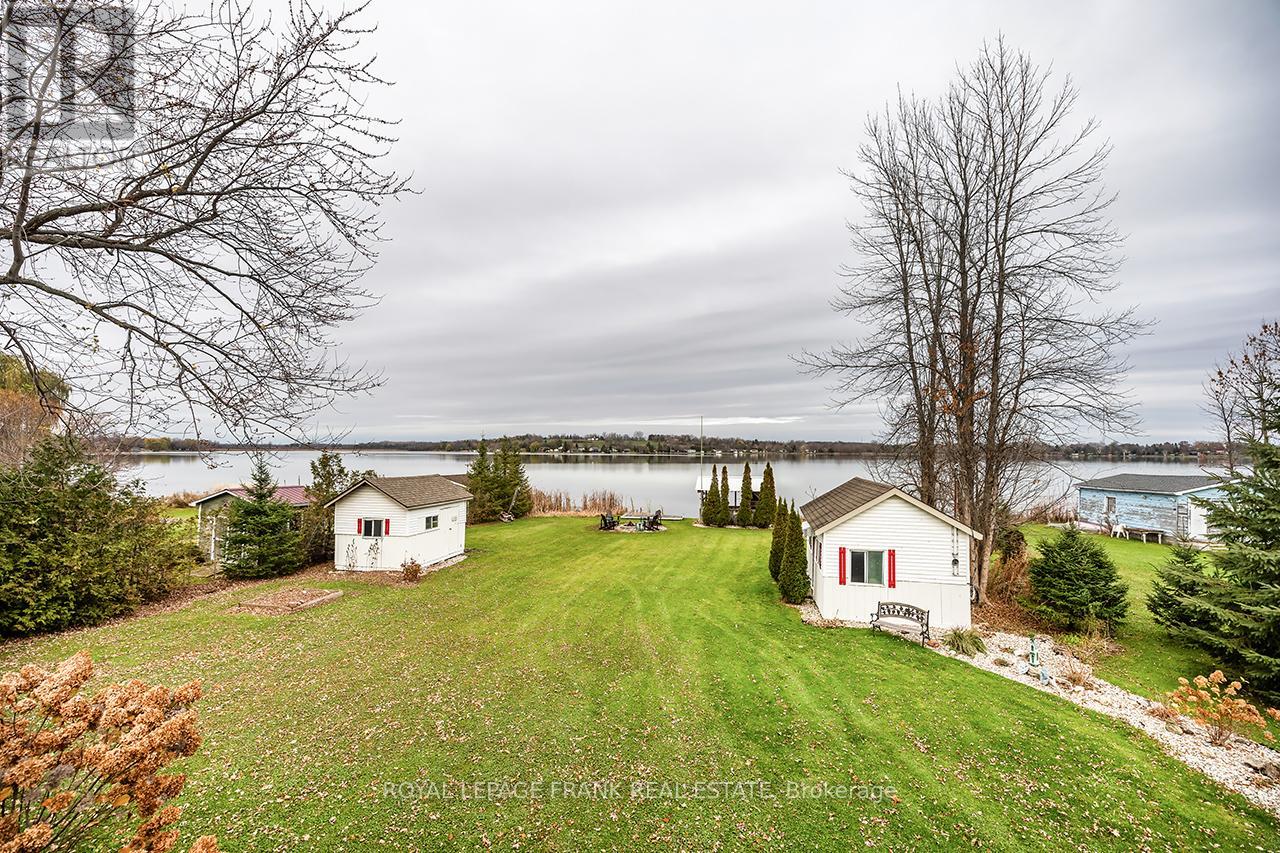Free account required
Unlock the full potential of your property search with a free account! Here's what you'll gain immediate access to:
- Exclusive Access to Every Listing
- Personalized Search Experience
- Favorite Properties at Your Fingertips
- Stay Ahead with Email Alerts
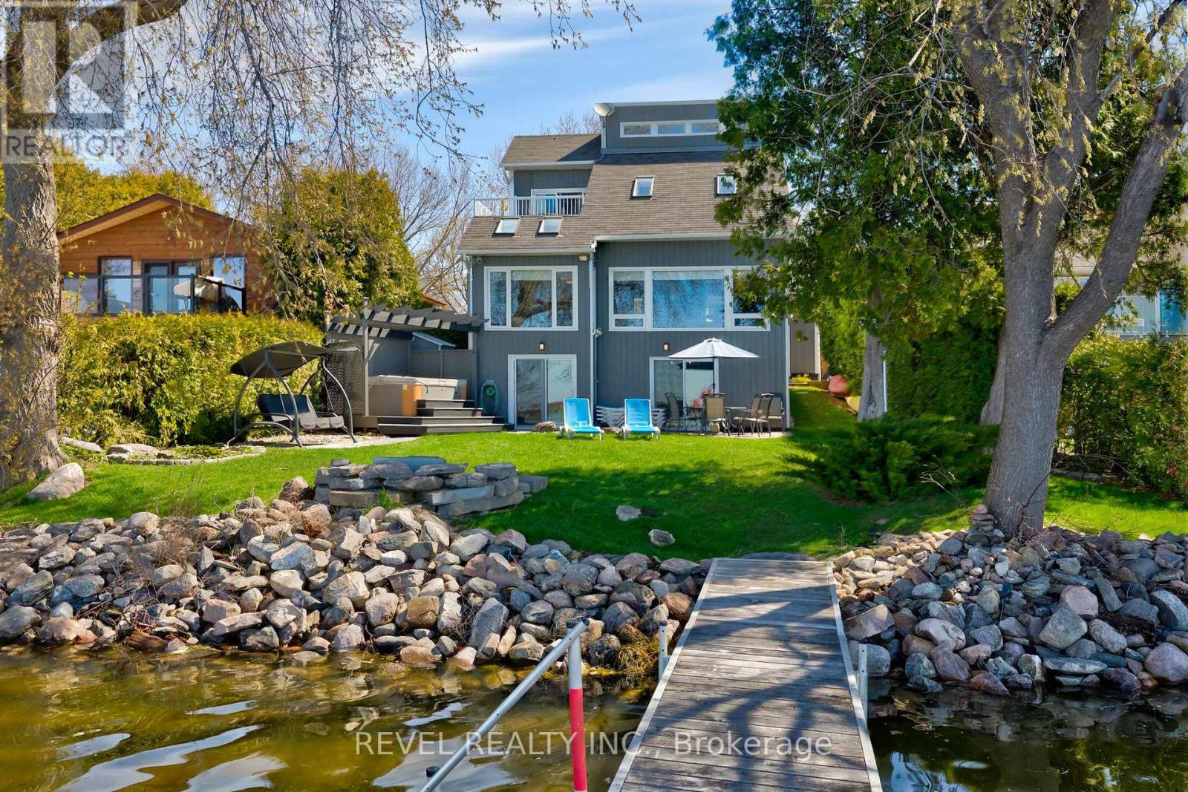
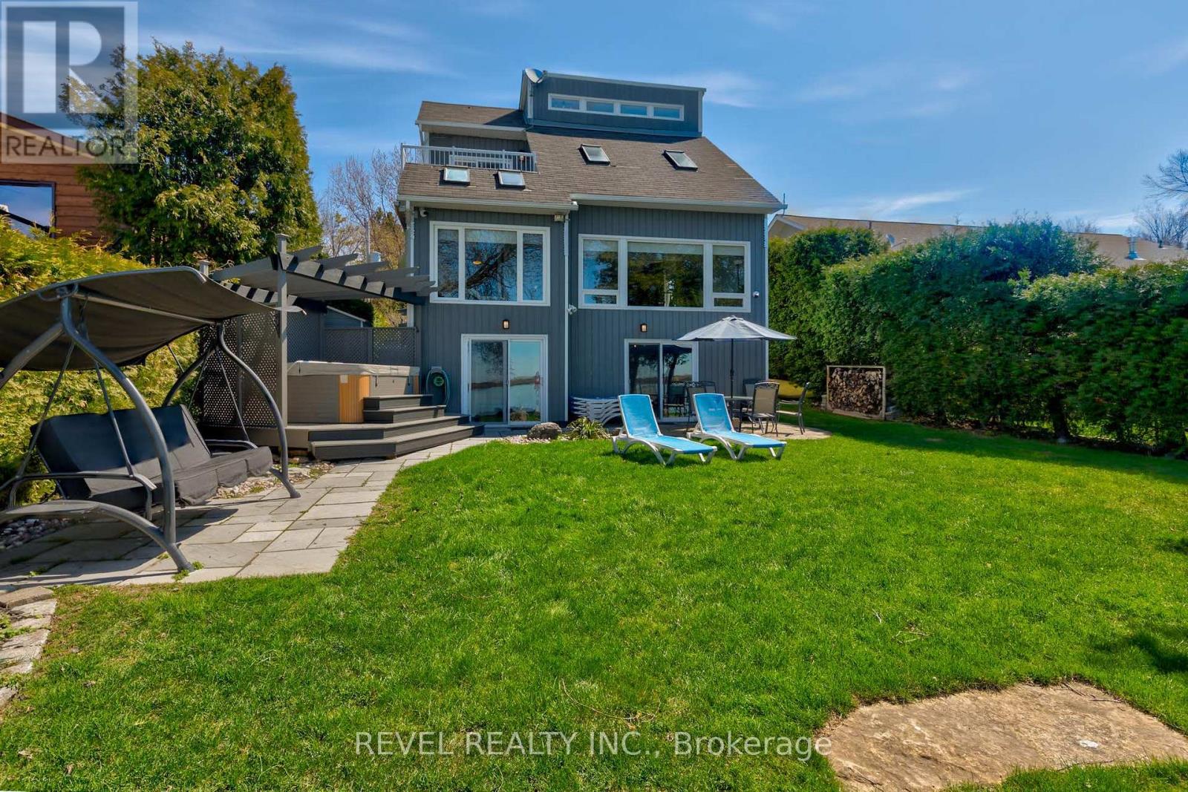

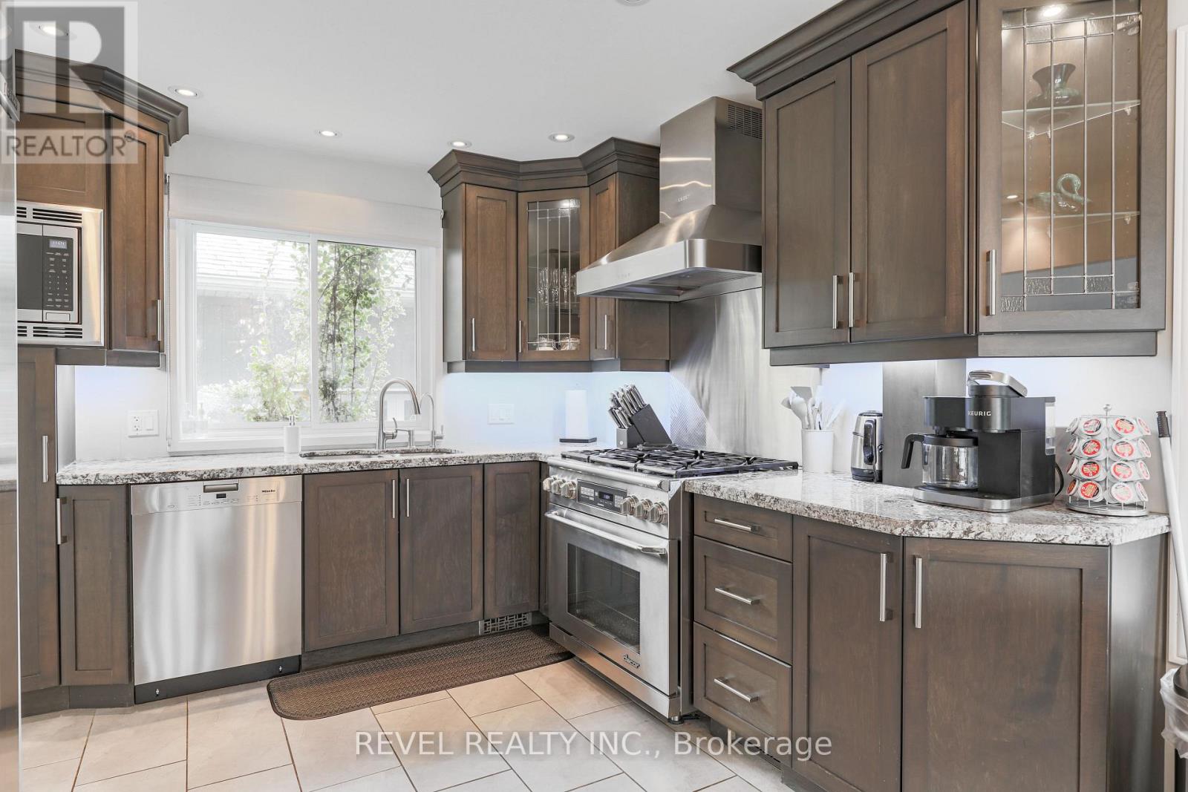
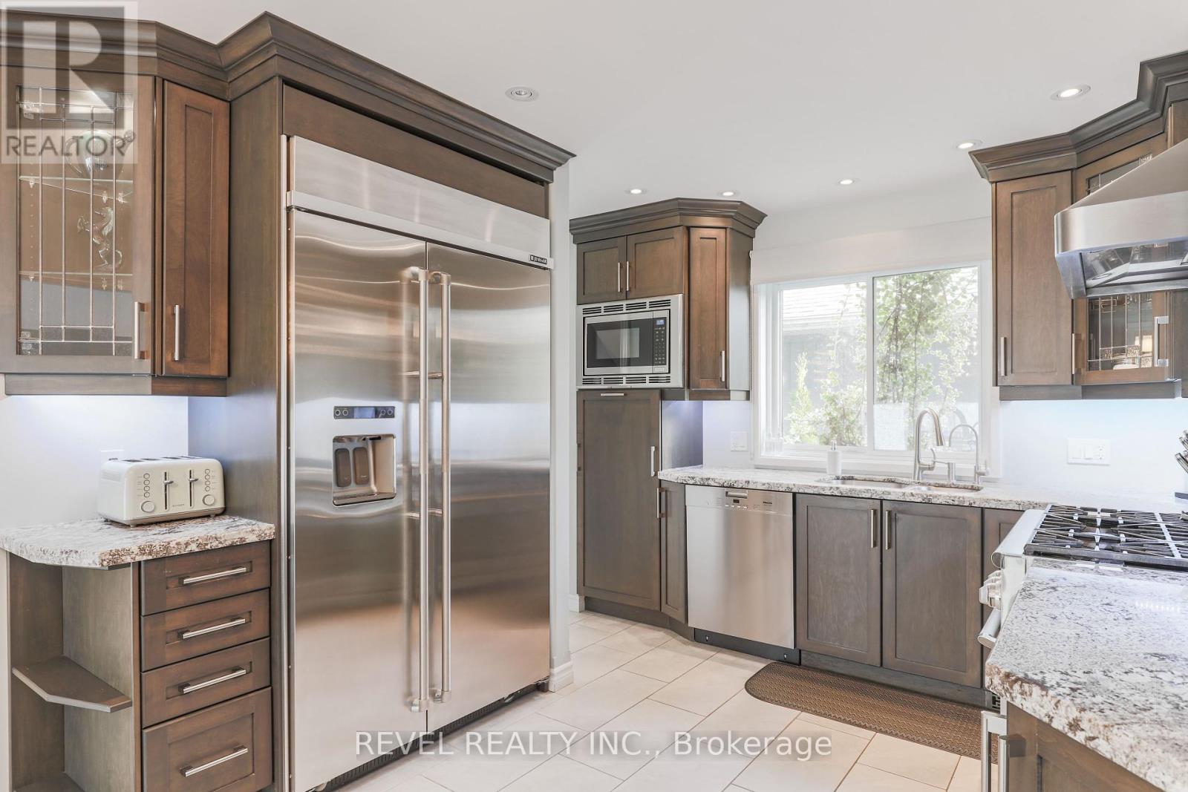
$1,699,900
28 WAKEFORD ROAD
Kawartha Lakes, Ontario, Ontario, K0M2C0
MLS® Number: X12067461
Property description
Are You Ready To Move In. This Stunning Lake Scugog Waterfront Home Located On Quiet Street & Plenty Of Privacy. Top Of The Line Kitchen W Plenty Of Cabinetry Space, Built In Large Fridge/Freezer, Gas Range, B/I Microwave, Glass Cabinets & Granite Counters, Dining Area Looks Into The Living Room That Spans The Whole Width Of The Home, Fireplace, Skylights & Stunning Picture Windows Looking At The Lake. Master Suite Off The Living Area W/Pocket French Door & 3 Pc Bath With Shower. Upper Level Has 2 Bedrooms, Bonus Loft Looking Into The Living Area. 3Pc Bath. Basement Is Fully Finished, Walk Out, Bar Area, Indoor Sauna. Exterior Waterside Has Hot Tub, Patio Area & Sand Bottom Shoreline. Two Car Detached Garage With Finished Flooring, Industrial Fans & Plenty Of Room For Storage, Games or High Enough For A Lift. This Home Will Not Disappoint. Book A Showing Today
Building information
Type
*****
Age
*****
Appliances
*****
Basement Development
*****
Basement Features
*****
Basement Type
*****
Construction Style Attachment
*****
Cooling Type
*****
Exterior Finish
*****
Fireplace Present
*****
FireplaceTotal
*****
Foundation Type
*****
Half Bath Total
*****
Heating Fuel
*****
Heating Type
*****
Stories Total
*****
Utility Water
*****
Land information
Access Type
*****
Amenities
*****
Sewer
*****
Size Depth
*****
Size Frontage
*****
Size Irregular
*****
Size Total
*****
Rooms
Upper Level
Loft
*****
Bedroom
*****
Bedroom
*****
Main level
Bedroom
*****
Living room
*****
Dining room
*****
Kitchen
*****
Lower level
Other
*****
Bedroom
*****
Recreational, Games room
*****
Upper Level
Loft
*****
Bedroom
*****
Bedroom
*****
Main level
Bedroom
*****
Living room
*****
Dining room
*****
Kitchen
*****
Lower level
Other
*****
Bedroom
*****
Recreational, Games room
*****
Upper Level
Loft
*****
Bedroom
*****
Bedroom
*****
Main level
Bedroom
*****
Living room
*****
Dining room
*****
Kitchen
*****
Lower level
Other
*****
Bedroom
*****
Recreational, Games room
*****
Upper Level
Loft
*****
Bedroom
*****
Bedroom
*****
Main level
Bedroom
*****
Living room
*****
Dining room
*****
Kitchen
*****
Lower level
Other
*****
Bedroom
*****
Recreational, Games room
*****
Courtesy of REVEL REALTY INC.
Book a Showing for this property
Please note that filling out this form you'll be registered and your phone number without the +1 part will be used as a password.
