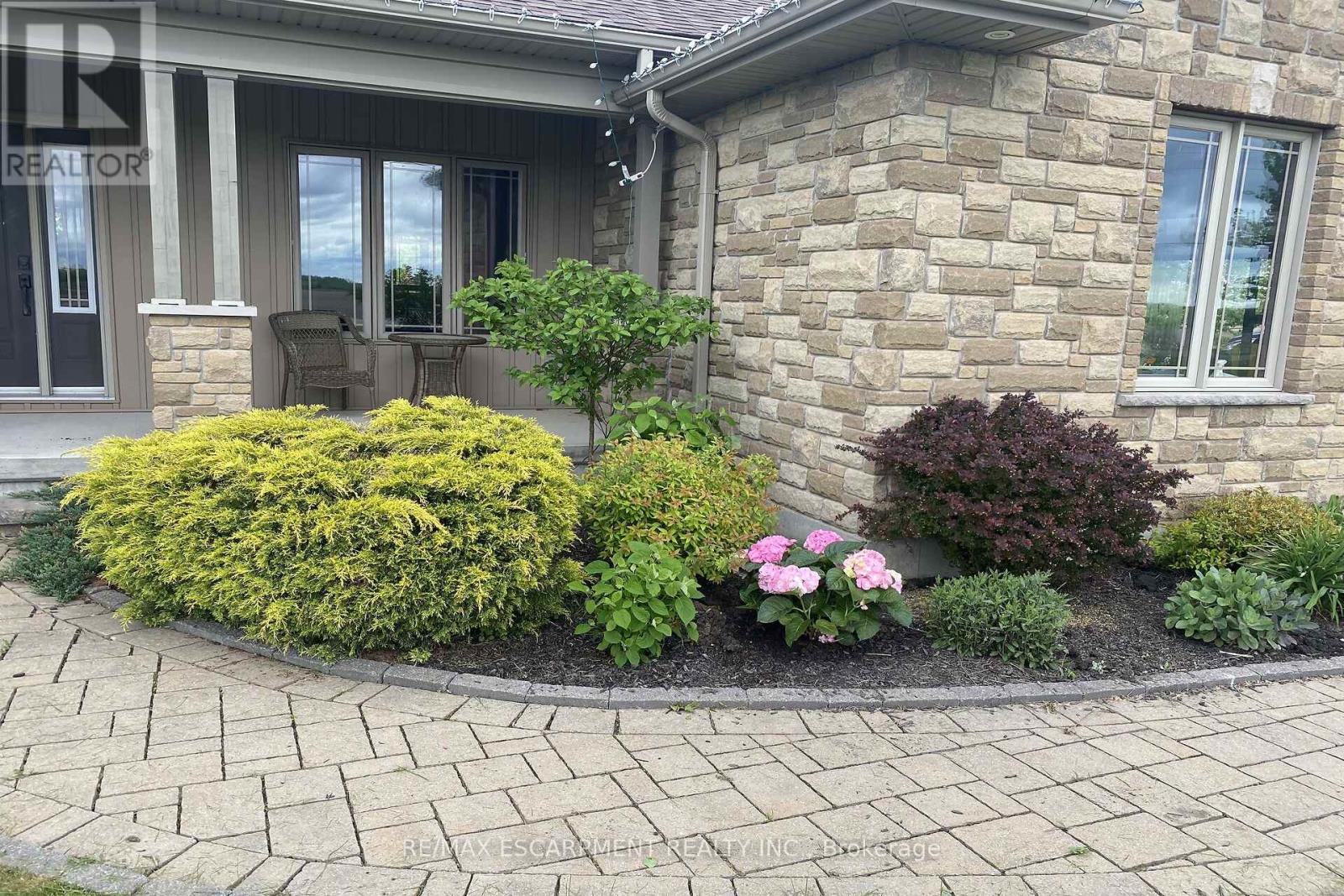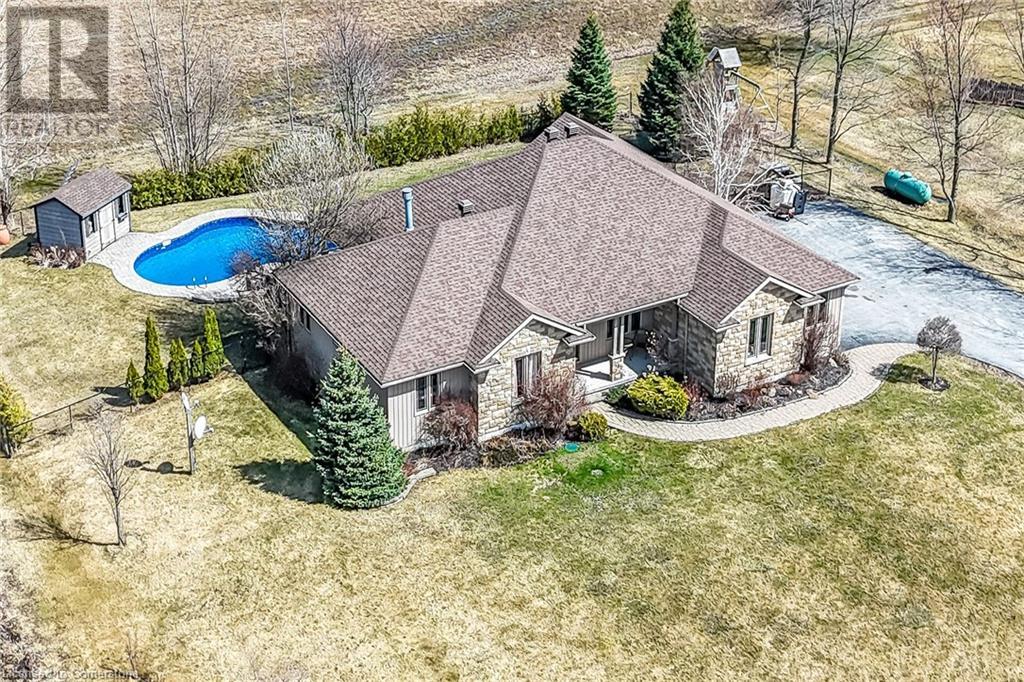Free account required
Unlock the full potential of your property search with a free account! Here's what you'll gain immediate access to:
- Exclusive Access to Every Listing
- Personalized Search Experience
- Favorite Properties at Your Fingertips
- Stay Ahead with Email Alerts





$1,099,999
774 KOHLER ROAD
Haldimand, Ontario, Ontario, N0A1G0
MLS® Number: X12066938
Property description
Stunning 2008 built country bungalow positioned on 0.82ac lot overlooking farm fields -10 mins S/Cayuga in-route to L. Erie -35 mins/Hamilton. Introduces 2038sf living area, 2142sf lower level, 518sf 2-car garage & resort style yard ftrs 364sf covered composite deck w/BI hot tub & IG htd salt water pool w/new liner'23. Incs grand foyer, office/den, living room enjoying p/g FP & eng. hardwood flooring, Dream kitchen sporting custom cabinetry, granite counters, peninsula & SS appliances, dining area ftrs deck WO, 3 E-wing bedrooms, 4pc bath, W-side primary bedroom w/WI closet & 3pc en-suite, 2pc bath, laundry room & garage entry. Lower level boasts 845sf family room + large unspoiled space -ready to finish! Extras - 8'+9' ceilings, p/g generator, roof'19, p/g furnace, AC, c/vac, HRV, UV/RO, 200a hydro, 4000g cistern, septic & paved drive.
Building information
Type
*****
Age
*****
Appliances
*****
Architectural Style
*****
Basement Type
*****
Construction Style Attachment
*****
Cooling Type
*****
Exterior Finish
*****
Fireplace Present
*****
Flooring Type
*****
Foundation Type
*****
Half Bath Total
*****
Heating Fuel
*****
Heating Type
*****
Size Interior
*****
Stories Total
*****
Utility Water
*****
Land information
Sewer
*****
Size Depth
*****
Size Frontage
*****
Size Irregular
*****
Size Total
*****
Rooms
Main level
Bedroom
*****
Bedroom
*****
Bedroom
*****
Primary Bedroom
*****
Laundry room
*****
Kitchen
*****
Living room
*****
Dining room
*****
Basement
Family room
*****
Family room
*****
Other
*****
Utility room
*****
Main level
Bedroom
*****
Bedroom
*****
Bedroom
*****
Primary Bedroom
*****
Laundry room
*****
Kitchen
*****
Living room
*****
Dining room
*****
Basement
Family room
*****
Family room
*****
Other
*****
Utility room
*****
Courtesy of RE/MAX ESCARPMENT REALTY INC.
Book a Showing for this property
Please note that filling out this form you'll be registered and your phone number without the +1 part will be used as a password.



