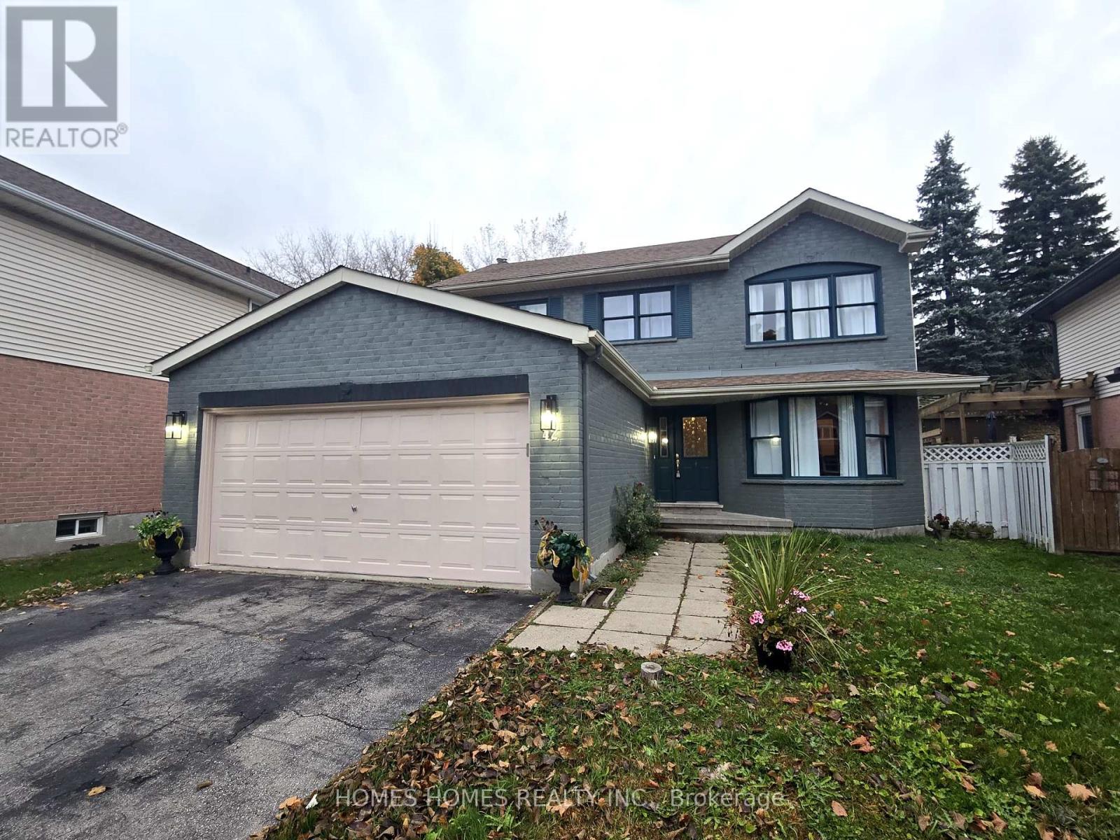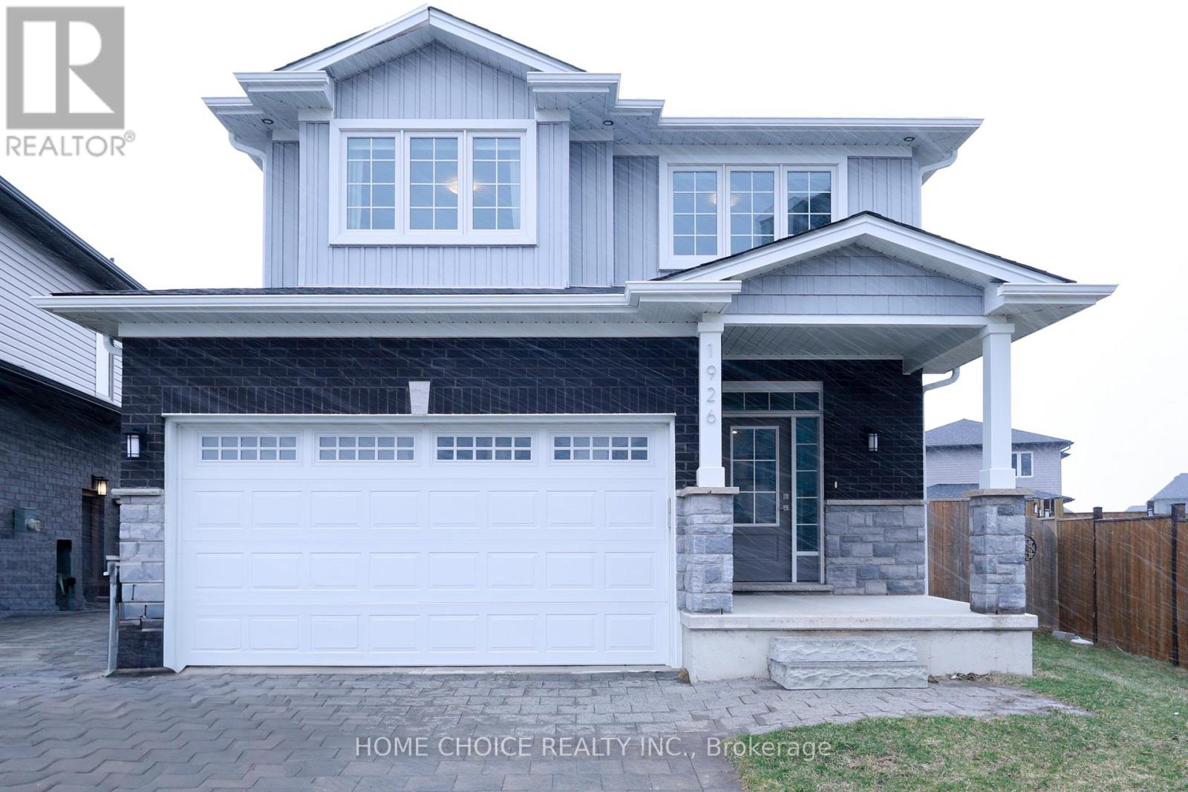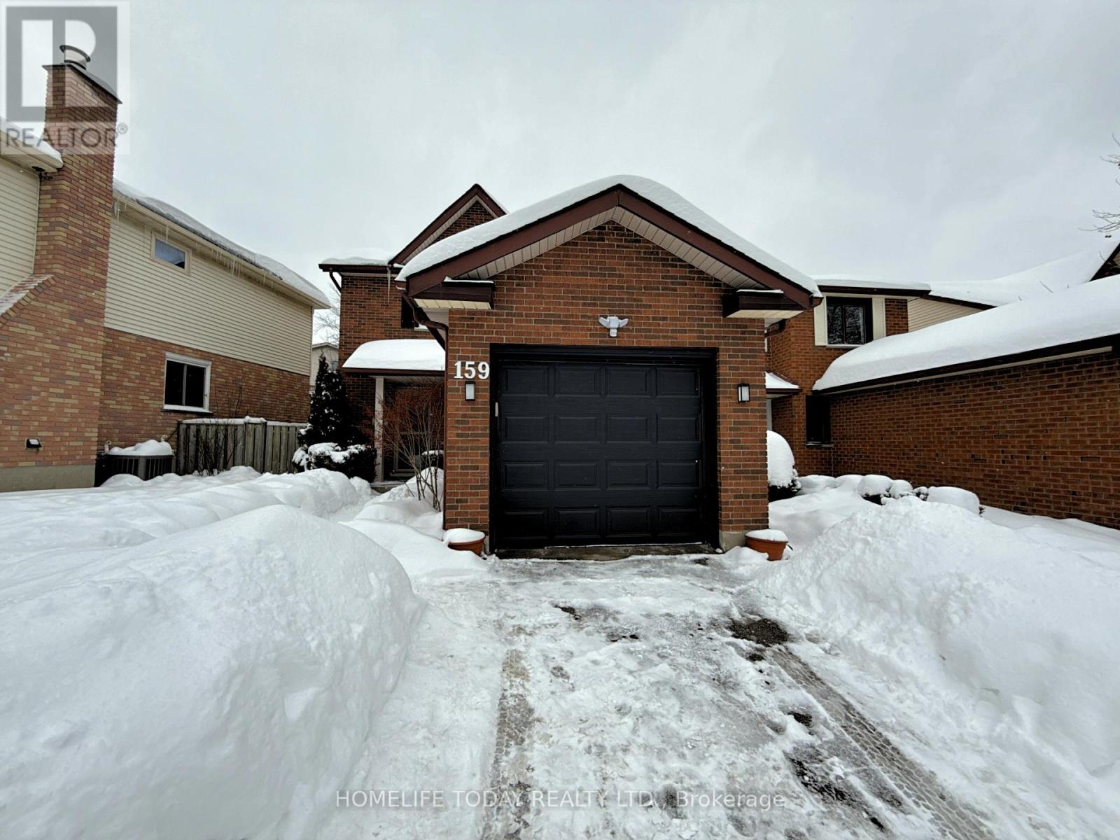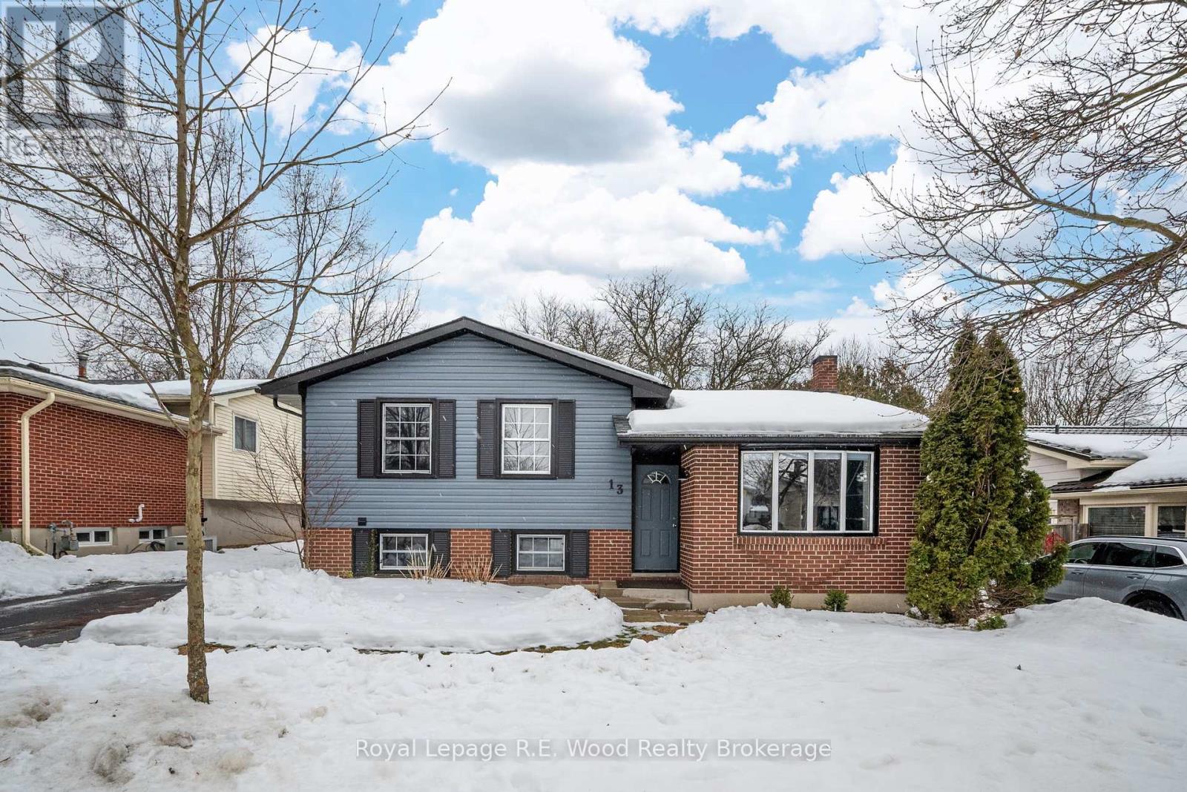Free account required
Unlock the full potential of your property search with a free account! Here's what you'll gain immediate access to:
- Exclusive Access to Every Listing
- Personalized Search Experience
- Favorite Properties at Your Fingertips
- Stay Ahead with Email Alerts

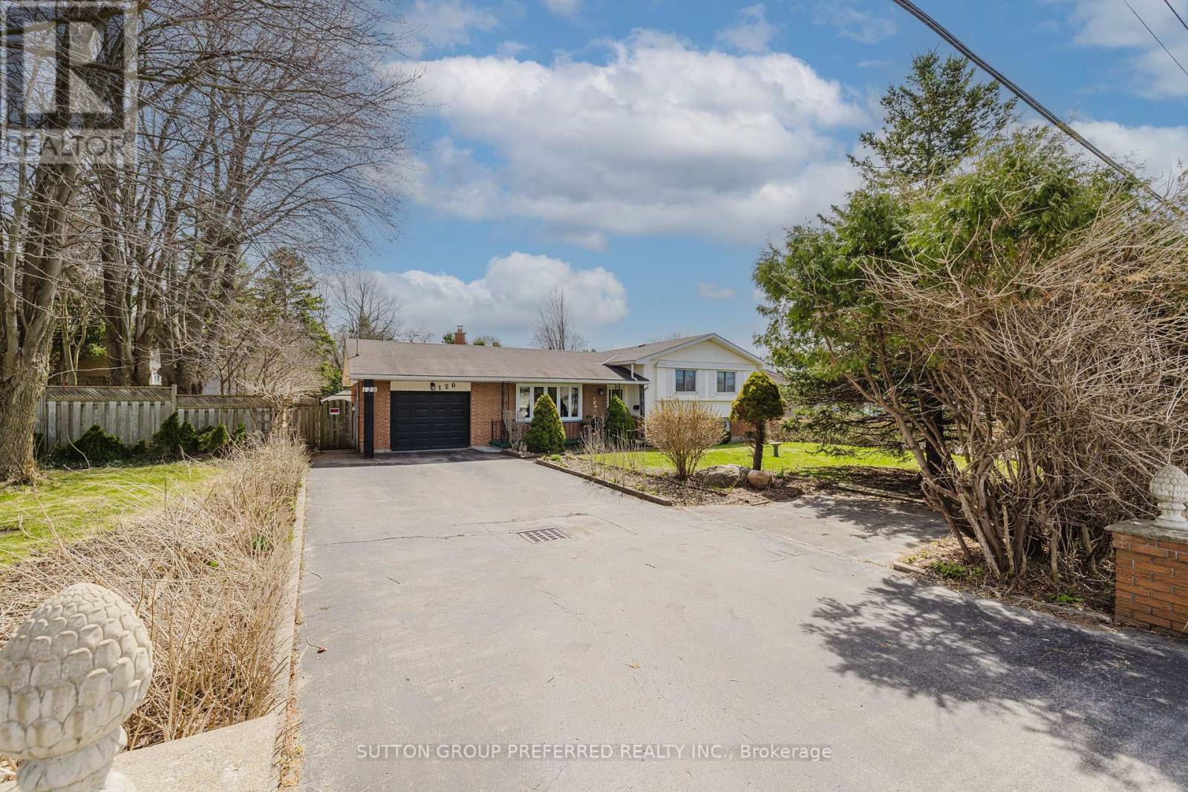
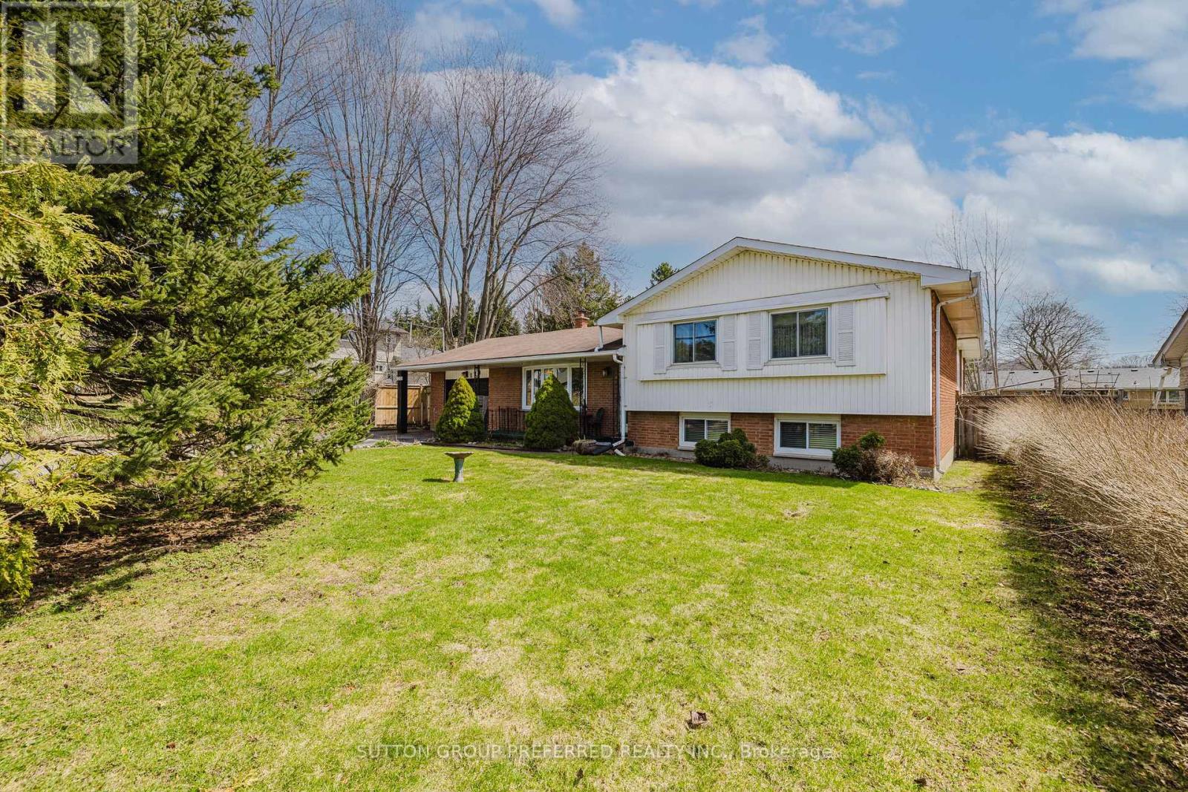
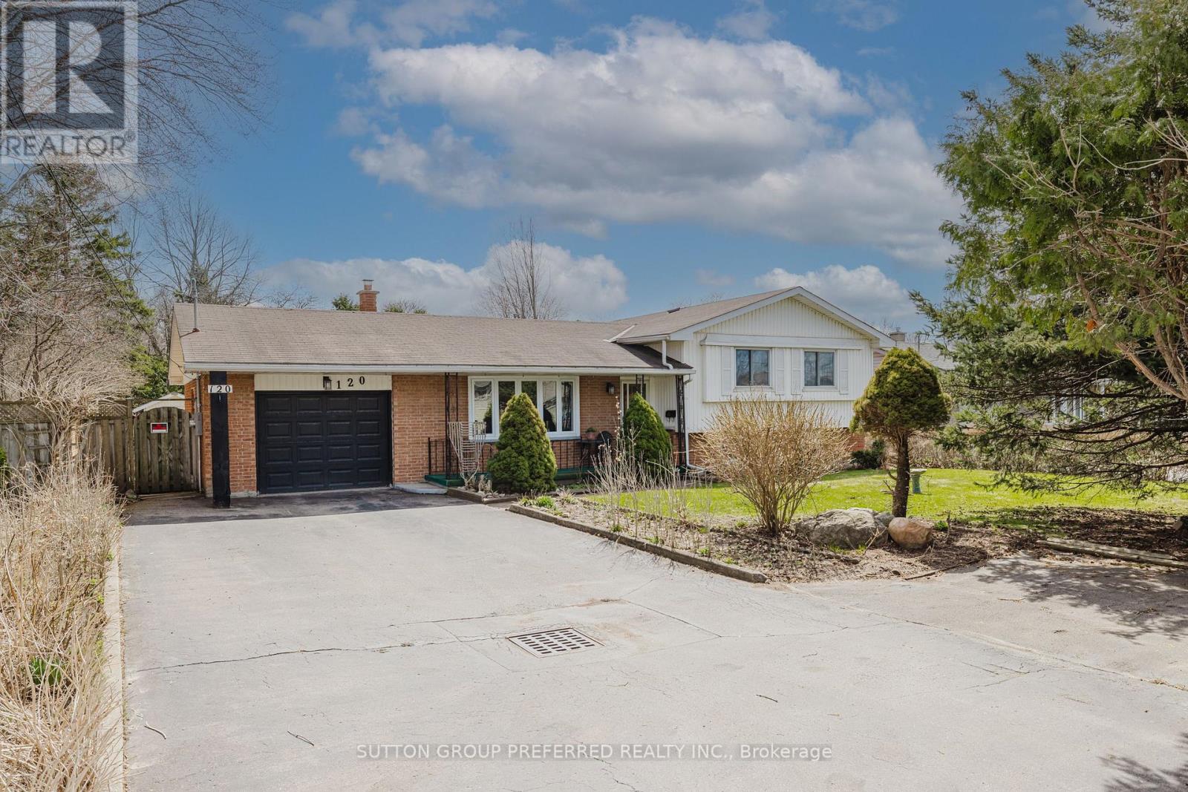
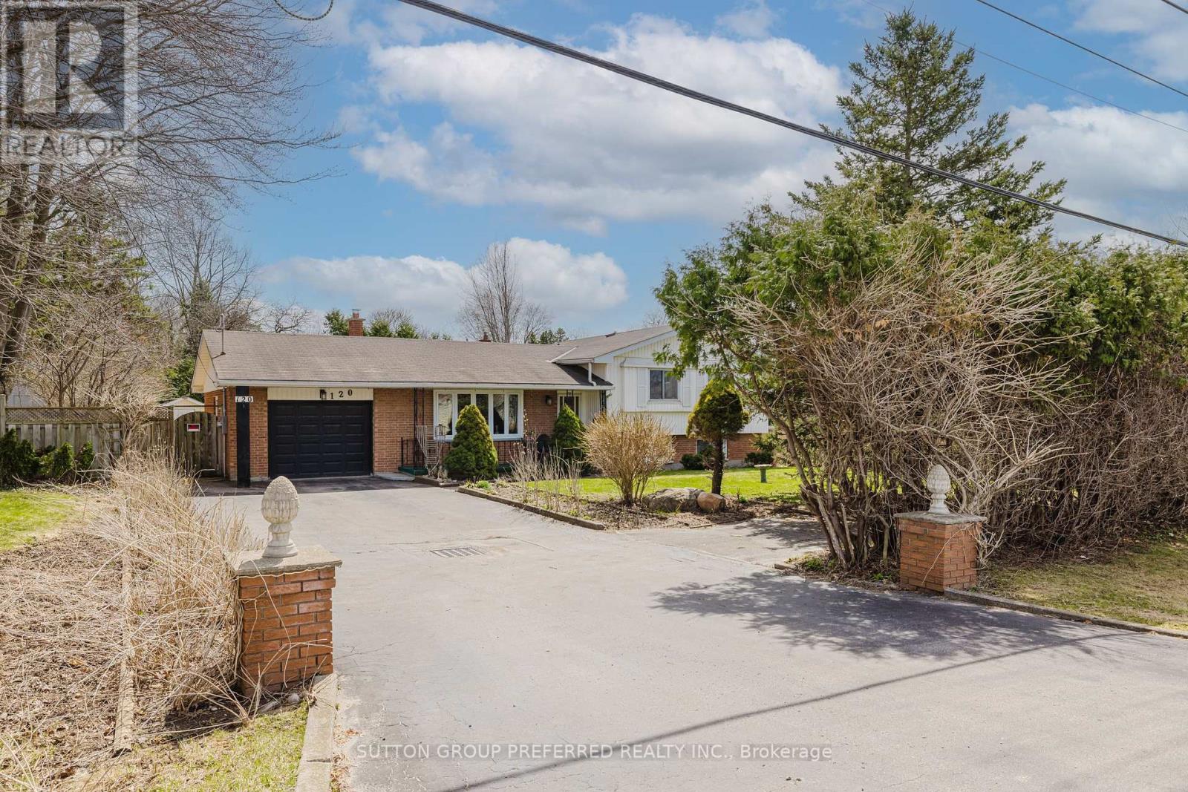
$749,900
120 FANSHAWE PARK ROAD W
London, Ontario, Ontario, N6G5C4
MLS® Number: X12065893
Property description
Rare Opportunity in Sought-After North London. This spacious family home, nestled on just under a quarter of an acre, offers an exceptional living experience in one of North London's most desirable neighborhoods. With three generously-sized bedrooms, two kitchens, and a spectacular sunroom perfect for entertaining, this property is full of potential. Upon entry, you're greeted by a bright and welcoming living room featuring a large bay window that allows plenty of natural light. The expansive eat-in kitchen is ideal for family meals and gatherings. Upstairs, you'll find three well-sized bedrooms and a family bathroom. The lower level offers a large, open recreation room perfect for relaxation or play, along with a convenient two-piece bathroom for guests. The fully finished basement is an added bonus, offering another kitchen, laundry area, and ample storage space. An attached sunroom with cathedral ceilings extends the living area, providing the perfect place for year-round enjoyment. The private, fully fenced backyard features a large patio, offering the ideal setting for outdoor entertaining and relaxation. An over sized single car garage offers additional storage and parking. Located close to Masonville Mall, Western University, University Hospital and on a public transit route. This home is truly a rare find, dont miss the chance to make it your own!
Building information
Type
*****
Age
*****
Amenities
*****
Appliances
*****
Basement Development
*****
Basement Type
*****
Construction Style Attachment
*****
Construction Style Split Level
*****
Cooling Type
*****
Exterior Finish
*****
Fireplace Present
*****
FireplaceTotal
*****
Fireplace Type
*****
Foundation Type
*****
Half Bath Total
*****
Heating Fuel
*****
Heating Type
*****
Size Interior
*****
Utility Water
*****
Land information
Fence Type
*****
Sewer
*****
Size Depth
*****
Size Frontage
*****
Size Irregular
*****
Size Total
*****
Rooms
Upper Level
Bathroom
*****
Bedroom 3
*****
Bedroom 2
*****
Bedroom
*****
Main level
Kitchen
*****
Sunroom
*****
Living room
*****
Lower level
Bathroom
*****
Recreational, Games room
*****
Dining room
*****
Basement
Kitchen
*****
Sitting room
*****
Upper Level
Bathroom
*****
Bedroom 3
*****
Bedroom 2
*****
Bedroom
*****
Main level
Kitchen
*****
Sunroom
*****
Living room
*****
Lower level
Bathroom
*****
Recreational, Games room
*****
Dining room
*****
Basement
Kitchen
*****
Sitting room
*****
Upper Level
Bathroom
*****
Bedroom 3
*****
Bedroom 2
*****
Bedroom
*****
Main level
Kitchen
*****
Sunroom
*****
Living room
*****
Lower level
Bathroom
*****
Recreational, Games room
*****
Dining room
*****
Basement
Kitchen
*****
Sitting room
*****
Courtesy of SUTTON GROUP PREFERRED REALTY INC.
Book a Showing for this property
Please note that filling out this form you'll be registered and your phone number without the +1 part will be used as a password.

