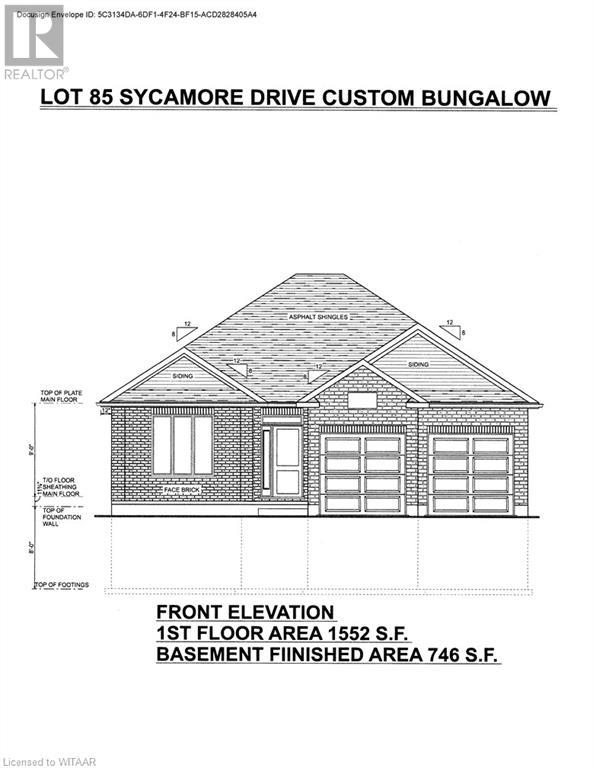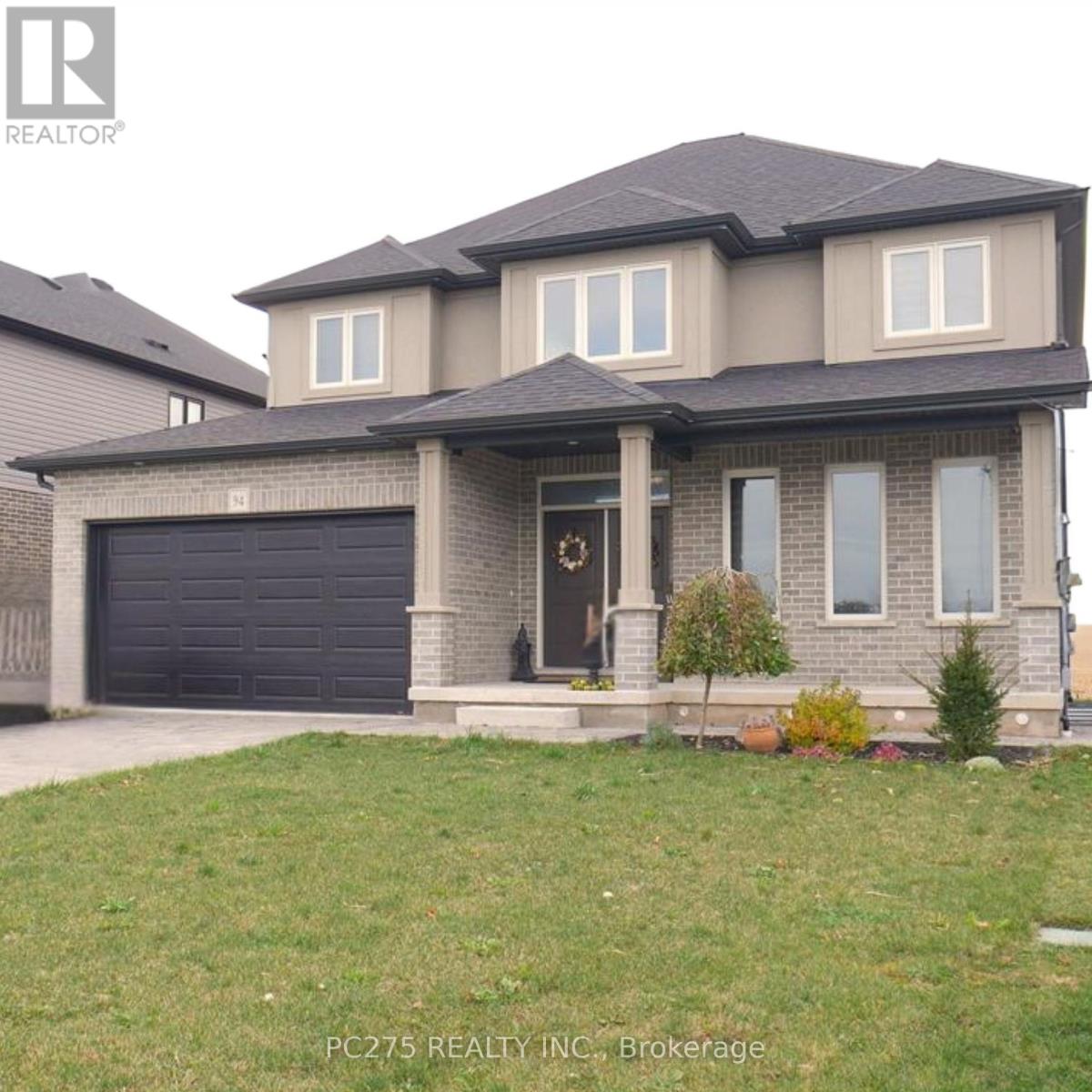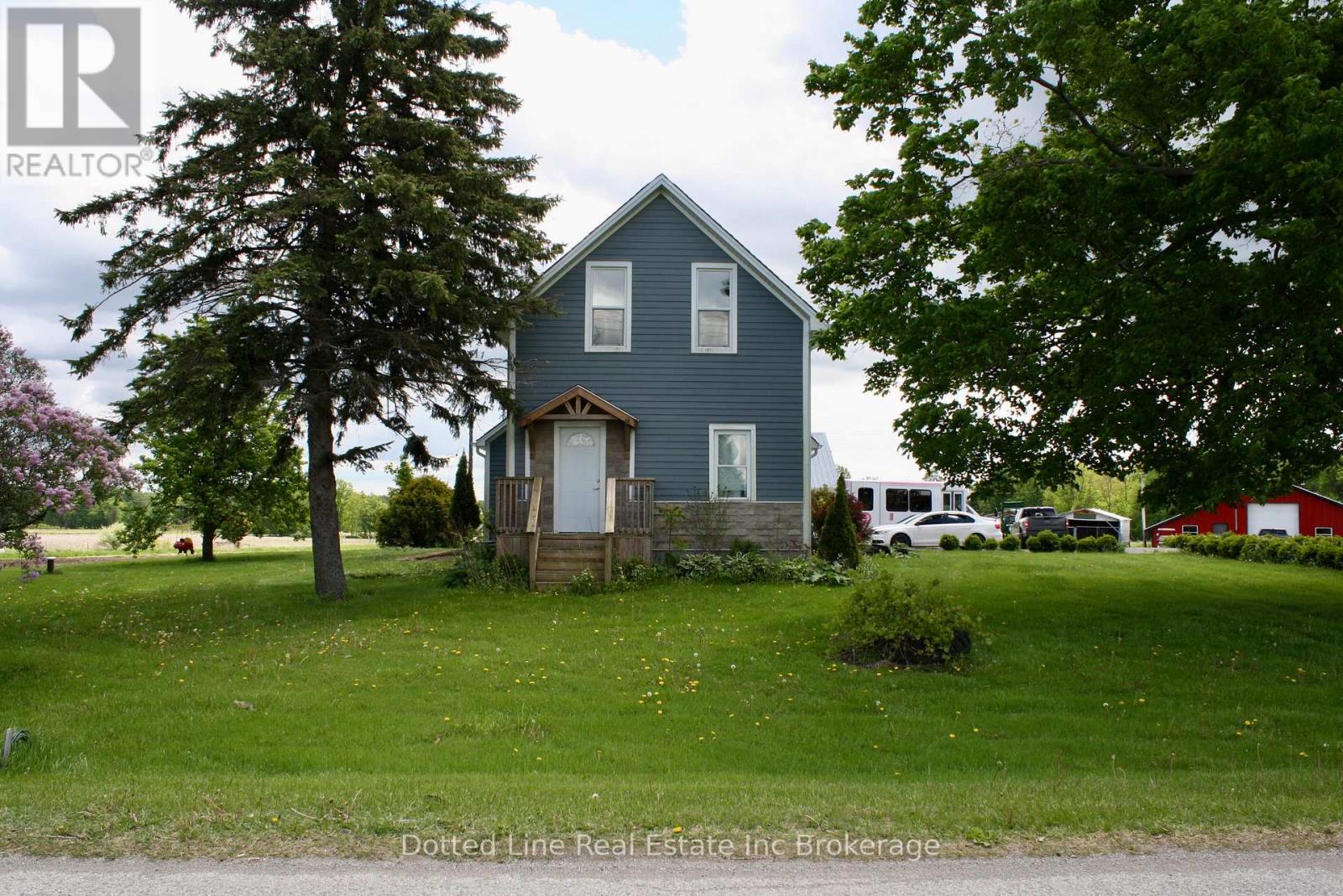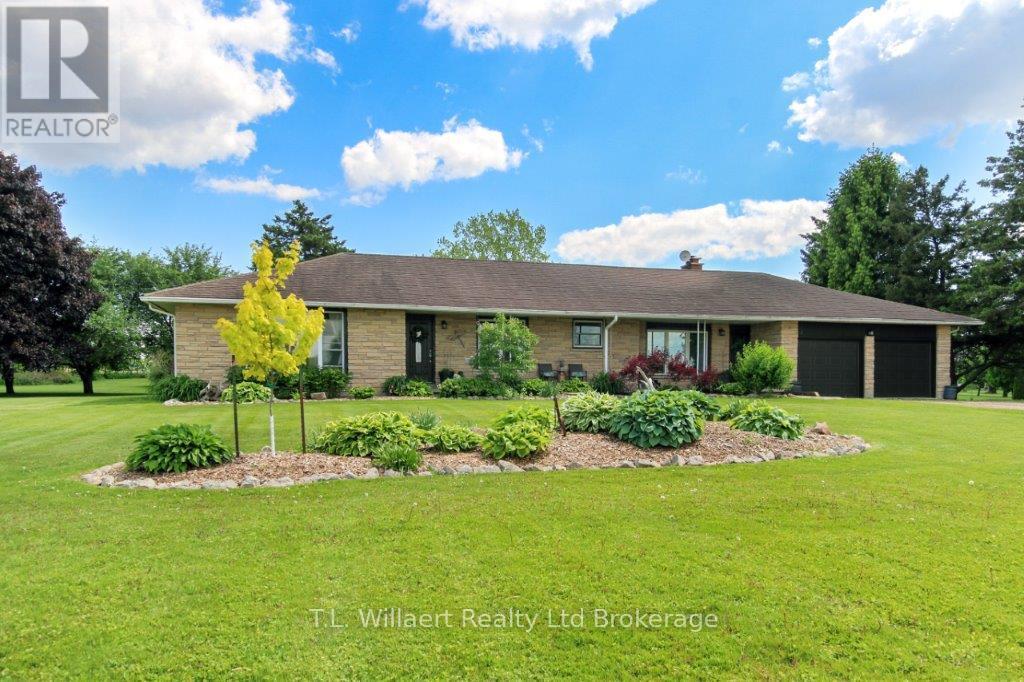Free account required
Unlock the full potential of your property search with a free account! Here's what you'll gain immediate access to:
- Exclusive Access to Every Listing
- Personalized Search Experience
- Favorite Properties at Your Fingertips
- Stay Ahead with Email Alerts


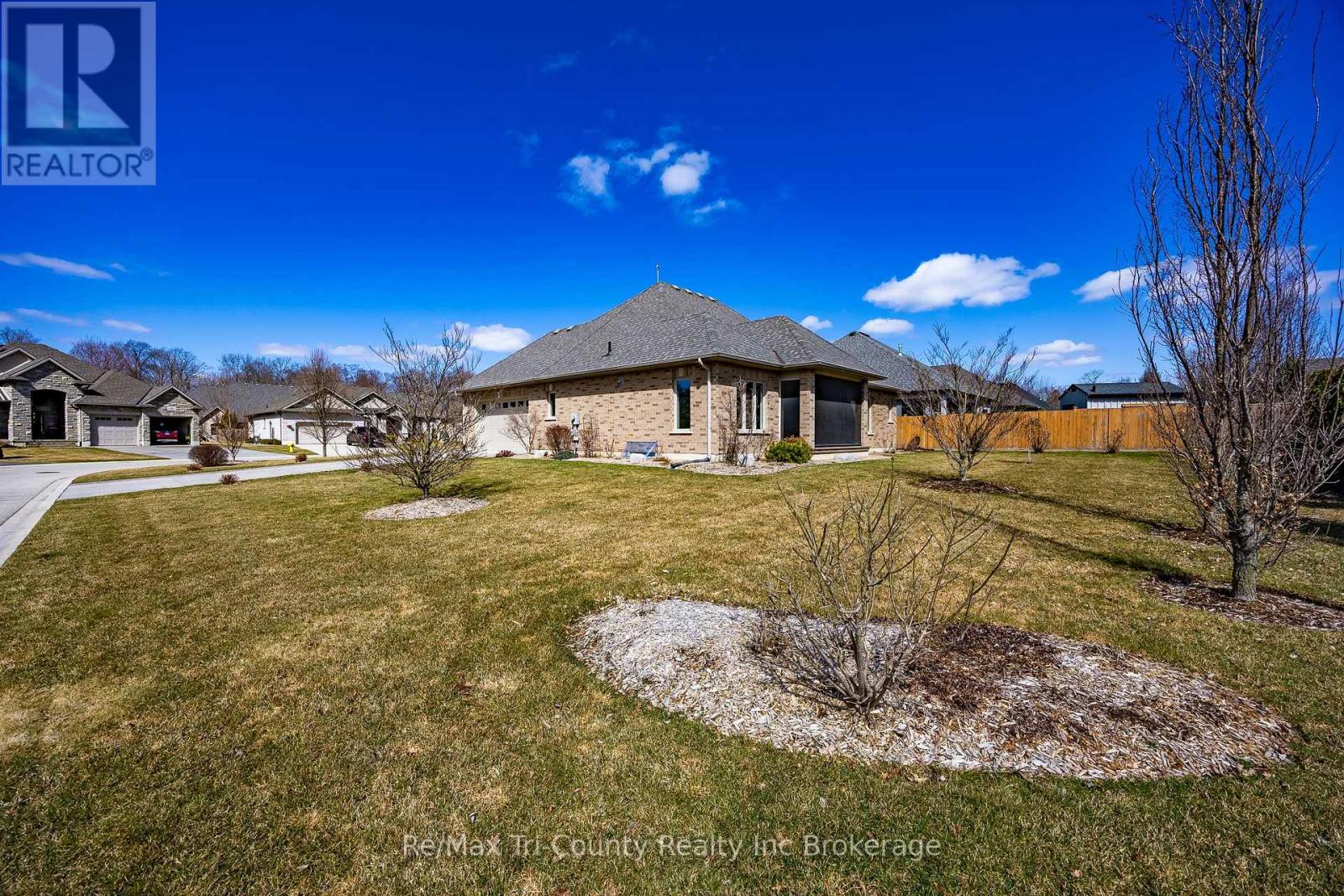
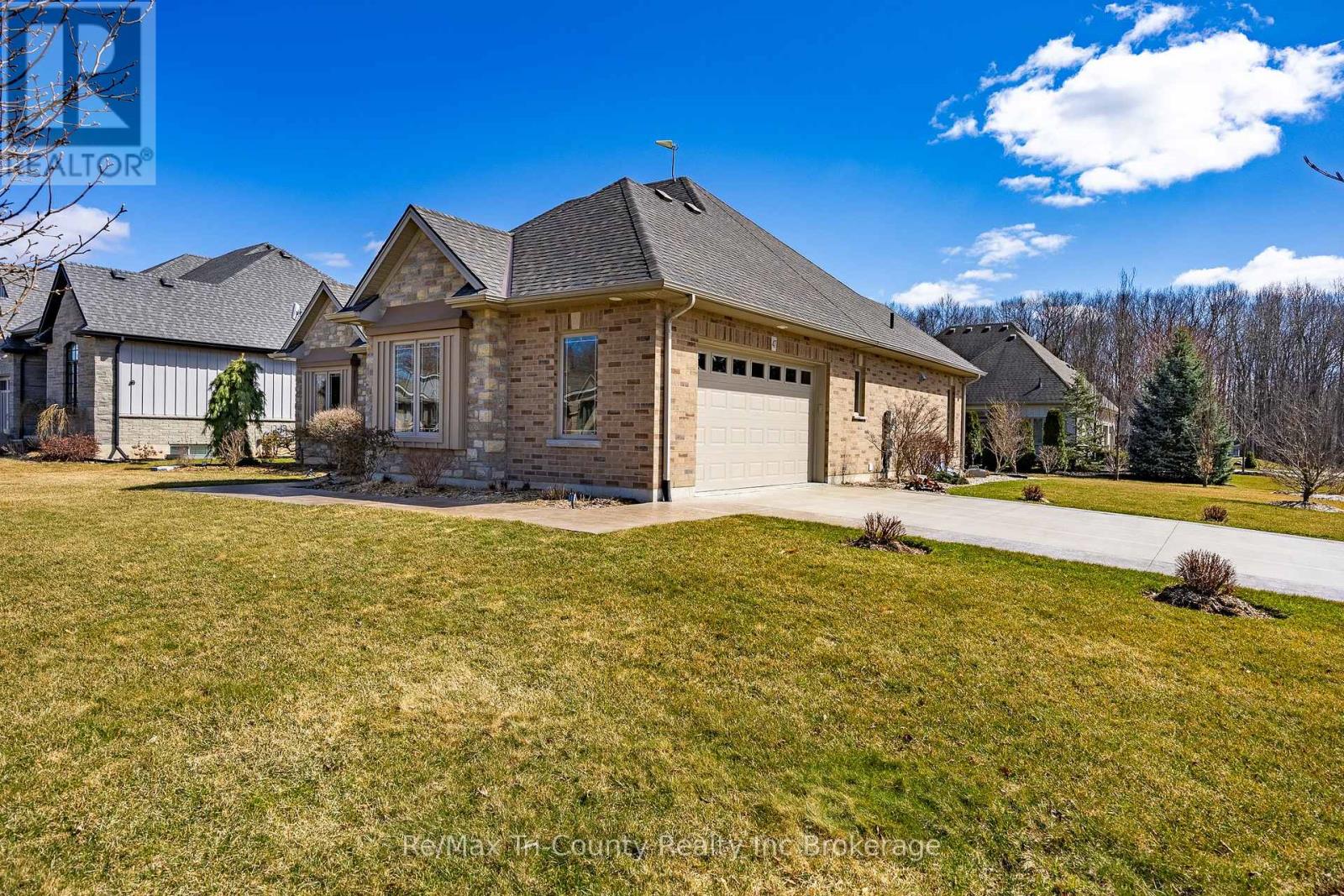
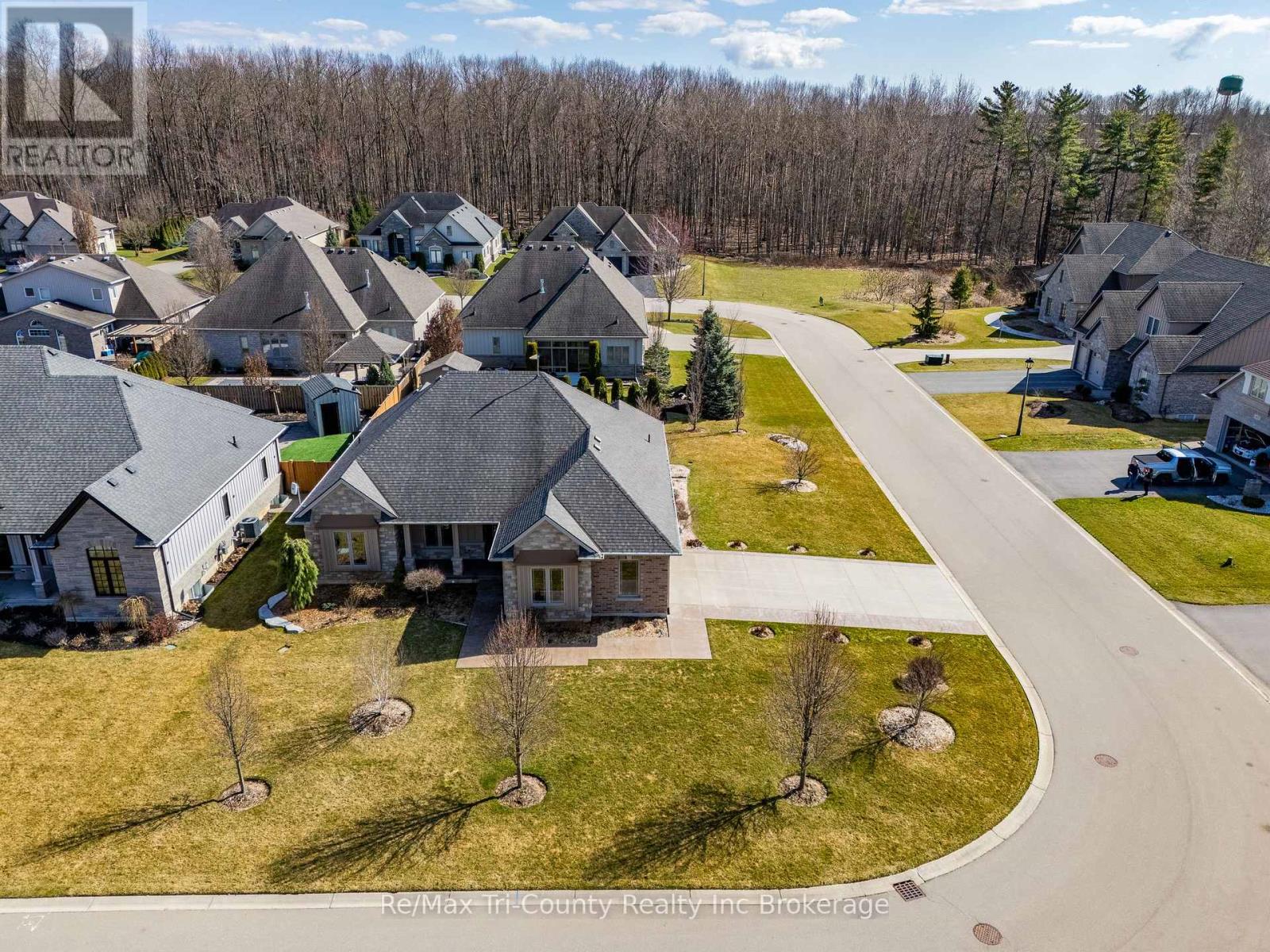
$899,000
47 WOOD HAVEN DRIVE S
Tillsonburg, Ontario, Ontario, N4G0A6
MLS® Number: X12065694
Property description
Welcome to Wood Haven Drive! One of Tillsonburg's finest communities. This home has luxury and quality finishes through-out. From the upgraded tray ceilings, crown molding, modern lighting, to the custom granite countertops, luxury spa-inspired washrooms just to mention a few. Quality doesn't end there, included are the custom Phantom window treatments meaning carefree indoor living!! Outdoor living can be insect-free in the spacious covered porch with motorized screens. The lower level has been left undeveloped just waiting for someone to create their own dream space with plenty of sunlight from the upgraded extra larger windows. This home has so much to offer.
Building information
Type
*****
Age
*****
Amenities
*****
Appliances
*****
Architectural Style
*****
Basement Type
*****
Construction Style Attachment
*****
Cooling Type
*****
Exterior Finish
*****
Fireplace Present
*****
FireplaceTotal
*****
Foundation Type
*****
Heating Fuel
*****
Heating Type
*****
Size Interior
*****
Stories Total
*****
Utility Water
*****
Land information
Amenities
*****
Landscape Features
*****
Sewer
*****
Size Depth
*****
Size Frontage
*****
Size Irregular
*****
Size Total
*****
Rooms
Main level
Eating area
*****
Kitchen
*****
Family room
*****
Bathroom
*****
Primary Bedroom
*****
Bathroom
*****
Bedroom
*****
Dining room
*****
Foyer
*****
Basement
Other
*****
Main level
Eating area
*****
Kitchen
*****
Family room
*****
Bathroom
*****
Primary Bedroom
*****
Bathroom
*****
Bedroom
*****
Dining room
*****
Foyer
*****
Basement
Other
*****
Main level
Eating area
*****
Kitchen
*****
Family room
*****
Bathroom
*****
Primary Bedroom
*****
Bathroom
*****
Bedroom
*****
Dining room
*****
Foyer
*****
Basement
Other
*****
Main level
Eating area
*****
Kitchen
*****
Family room
*****
Bathroom
*****
Primary Bedroom
*****
Bathroom
*****
Bedroom
*****
Dining room
*****
Foyer
*****
Basement
Other
*****
Main level
Eating area
*****
Kitchen
*****
Family room
*****
Bathroom
*****
Primary Bedroom
*****
Bathroom
*****
Bedroom
*****
Dining room
*****
Foyer
*****
Basement
Other
*****
Courtesy of RE/MAX Tri-County Realty Inc Brokerage
Book a Showing for this property
Please note that filling out this form you'll be registered and your phone number without the +1 part will be used as a password.













