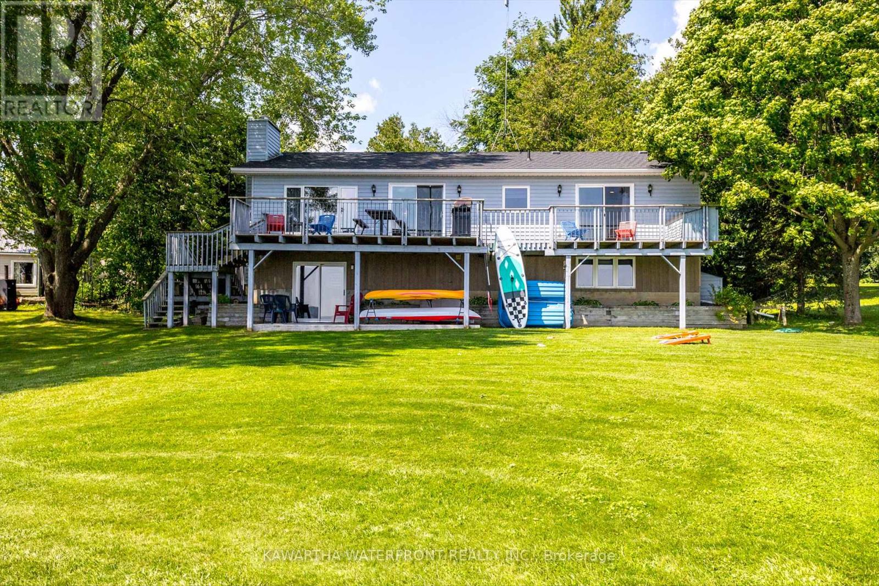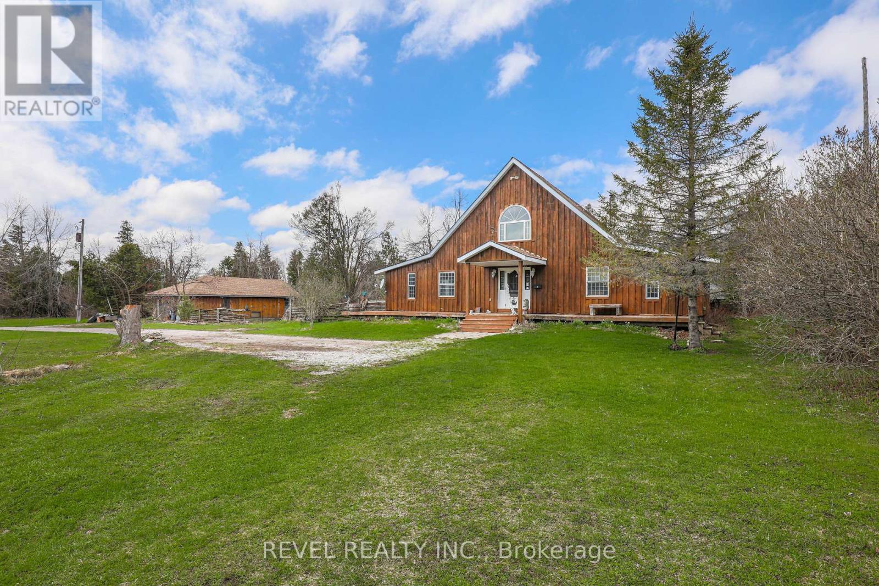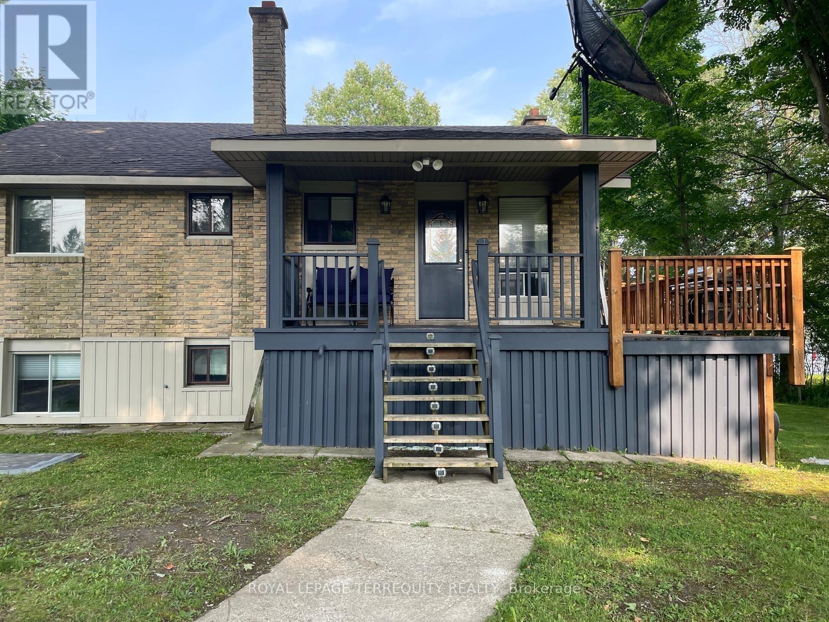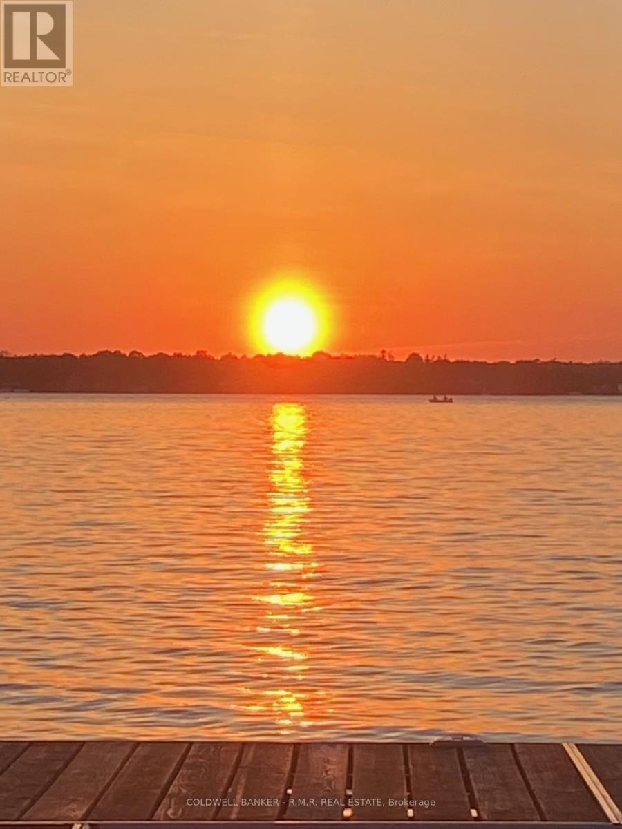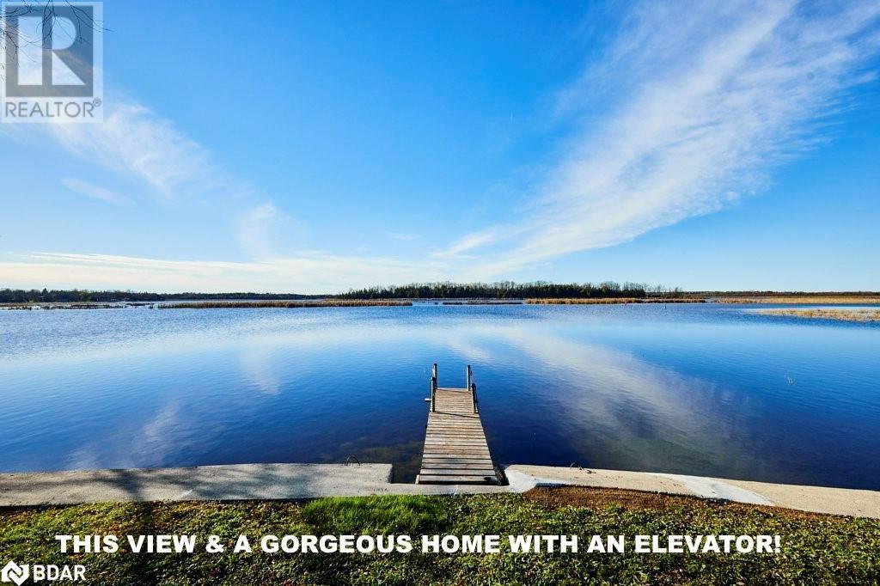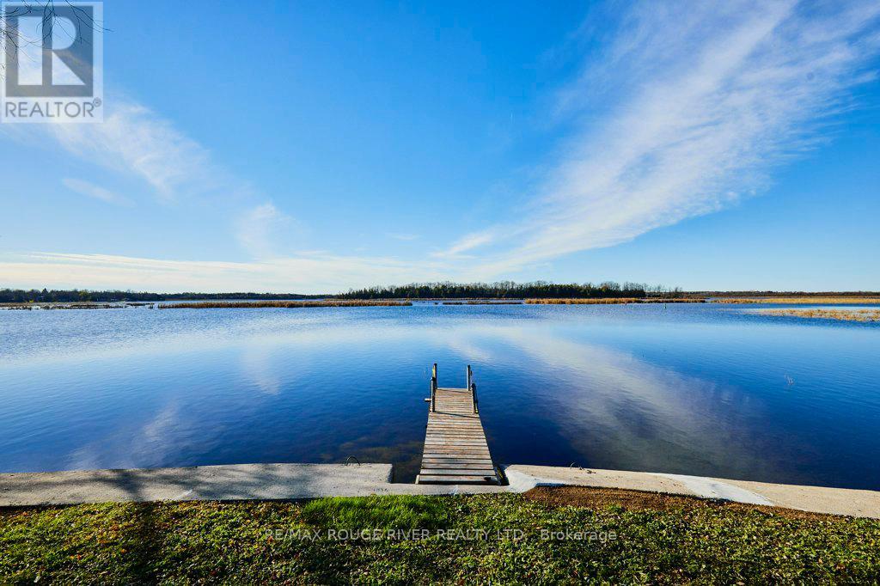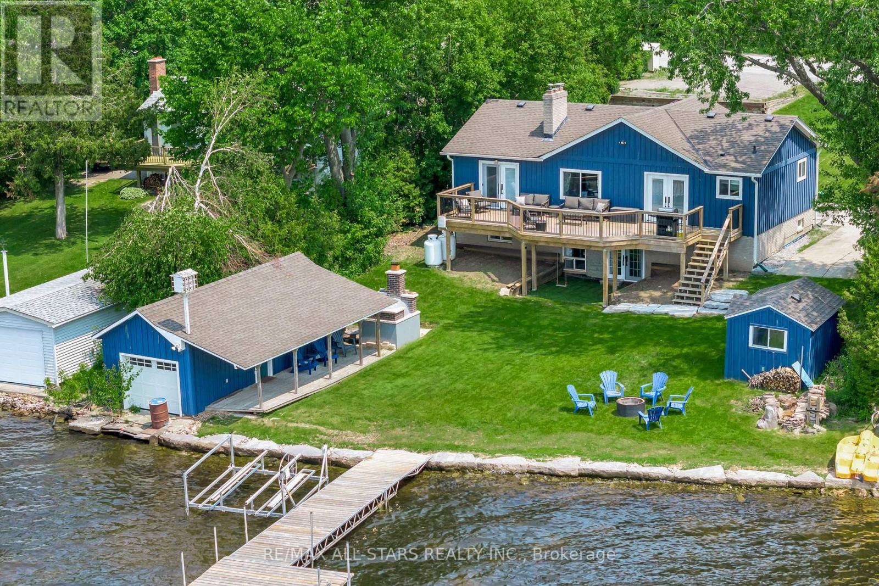Free account required
Unlock the full potential of your property search with a free account! Here's what you'll gain immediate access to:
- Exclusive Access to Every Listing
- Personalized Search Experience
- Favorite Properties at Your Fingertips
- Stay Ahead with Email Alerts

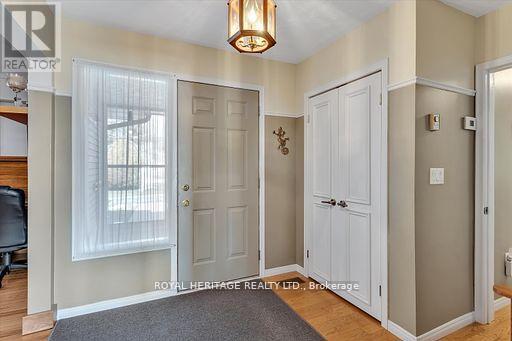

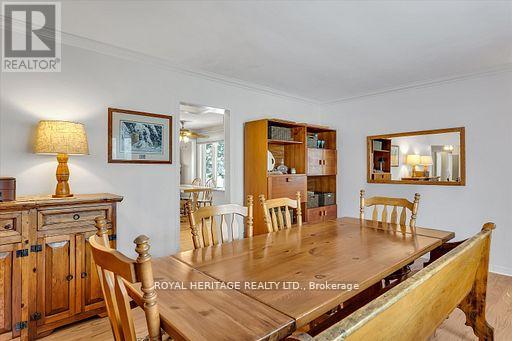

$999,999
111 BEEHIVE DRIVE
Kawartha Lakes, Ontario, Ontario, K0M1G0
MLS® Number: X12065615
Property description
Waterfront living on Sturgeon Lake. Located just minutes from Lindsay and Fenelon Falls. One of the Kawartha Lakes hidden gems Southview Estates Waterfront community living. Enjoy watching the sun come up from many rooms of this year-round home. Move the family here and retire here as well. This cozy yet spacious over 1500 sq. ft home ready for your viewing. The main floor features oversized remodeled eat-in kitchen as well as a formal dining room. Oversized windows and walkouts maximize the great views of the lake. Walkouts to private covered patio & BBQ area. Main floor family room and yes this too has a view of the lake. 3 bedrooms on the main floor with the primary overlooking the lake with walk-out and 4pc ensuite bath. The lower level is set up with rec room, games/play room as well as a guest bedroom. Utility room has great storage as well as the furnace room. Added bonus of a walk up basement.
Building information
Type
*****
Age
*****
Amenities
*****
Appliances
*****
Architectural Style
*****
Basement Development
*****
Basement Features
*****
Basement Type
*****
Construction Style Attachment
*****
Cooling Type
*****
Exterior Finish
*****
Fireplace Present
*****
FireplaceTotal
*****
Flooring Type
*****
Foundation Type
*****
Heating Fuel
*****
Heating Type
*****
Size Interior
*****
Stories Total
*****
Utility Water
*****
Land information
Access Type
*****
Amenities
*****
Landscape Features
*****
Sewer
*****
Size Depth
*****
Size Frontage
*****
Size Irregular
*****
Size Total
*****
Surface Water
*****
Rooms
Main level
Bedroom 3
*****
Bedroom 2
*****
Primary Bedroom
*****
Family room
*****
Eating area
*****
Kitchen
*****
Dining room
*****
Living room
*****
Basement
Bedroom
*****
Recreational, Games room
*****
Other
*****
Courtesy of ROYAL HERITAGE REALTY LTD.
Book a Showing for this property
Please note that filling out this form you'll be registered and your phone number without the +1 part will be used as a password.
