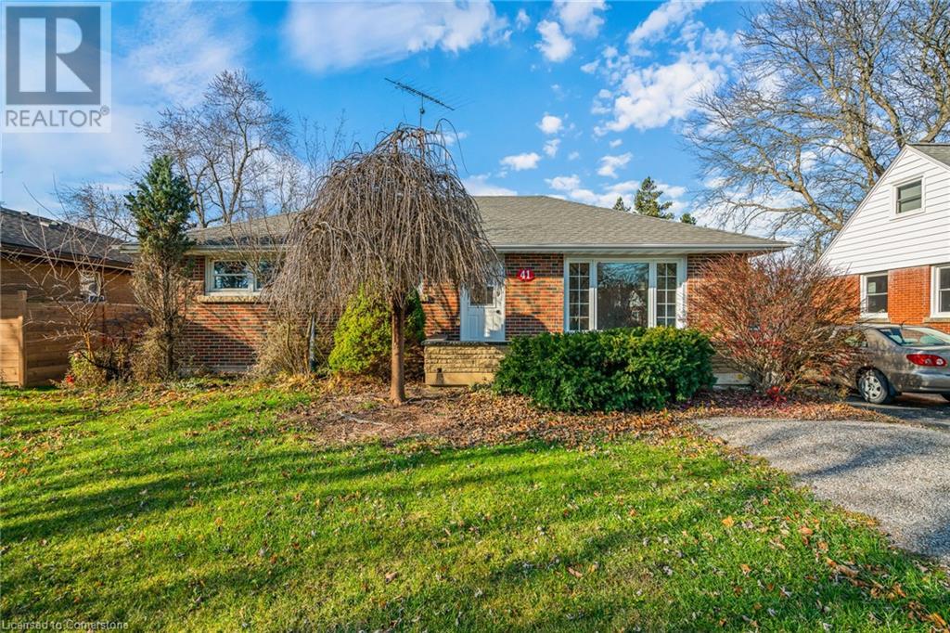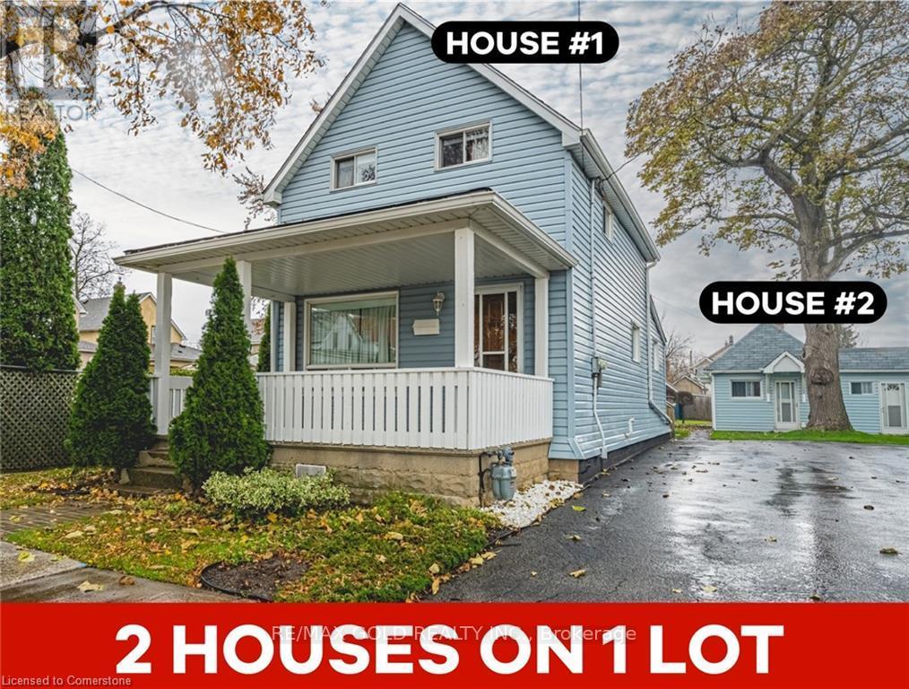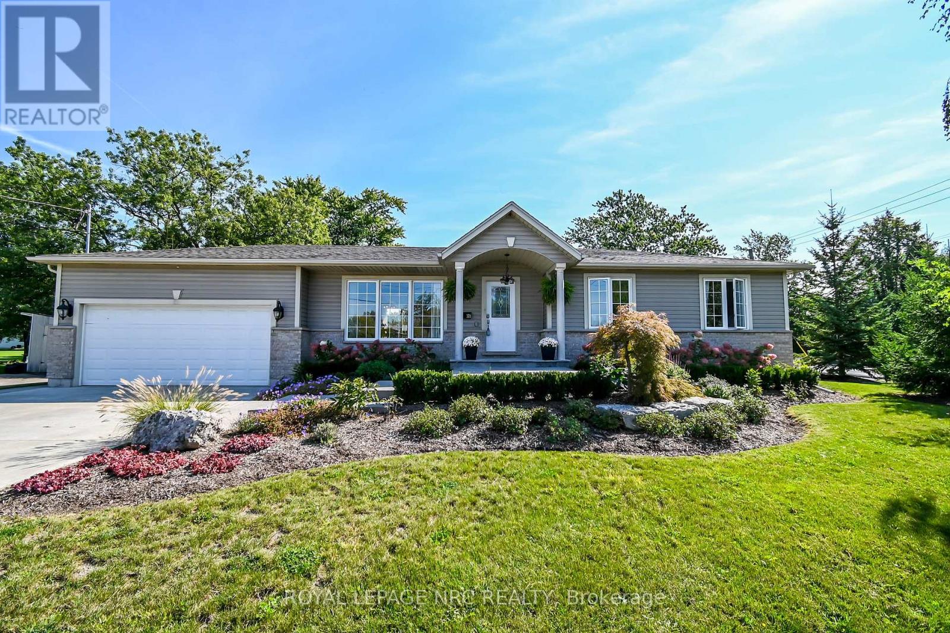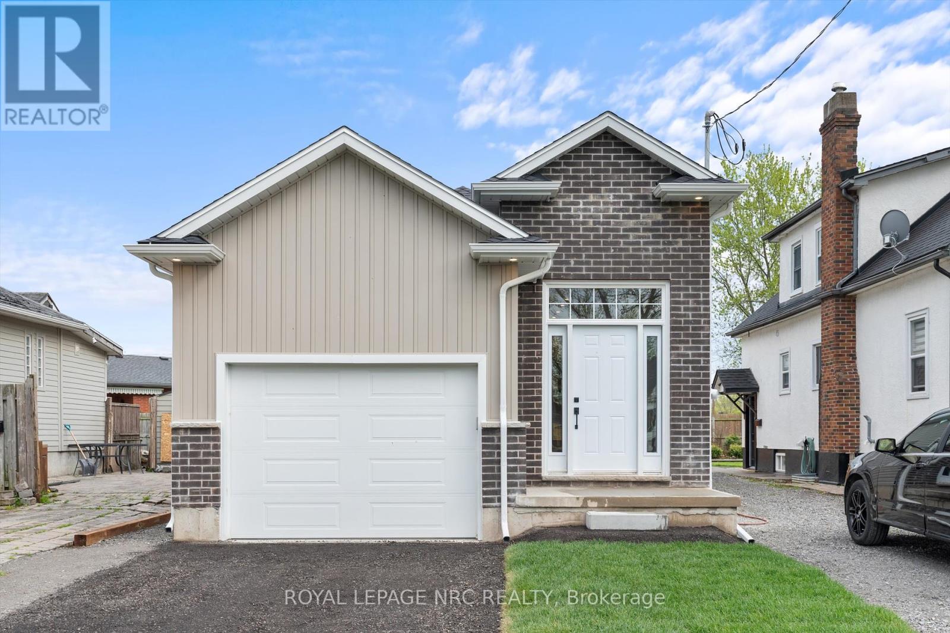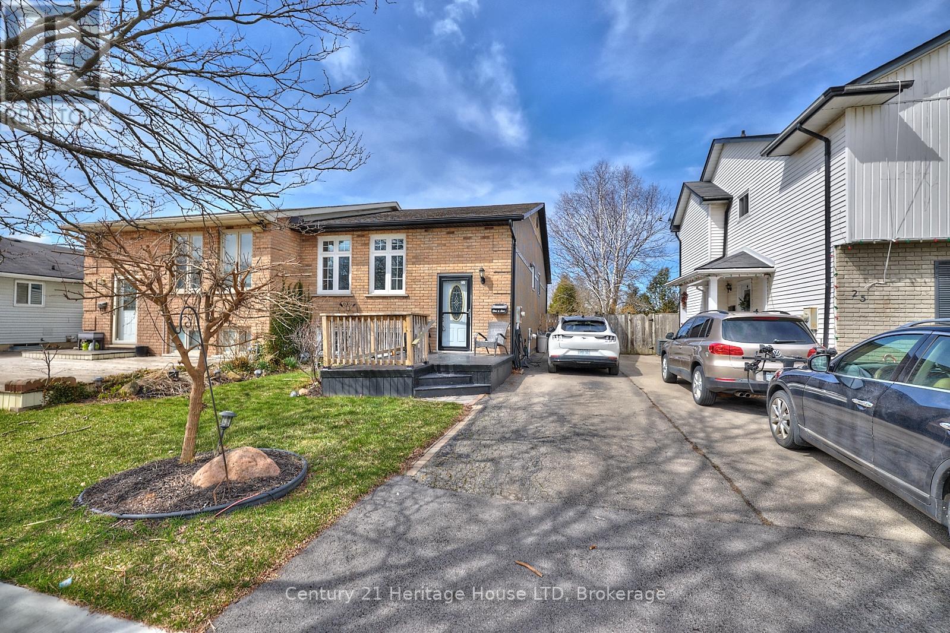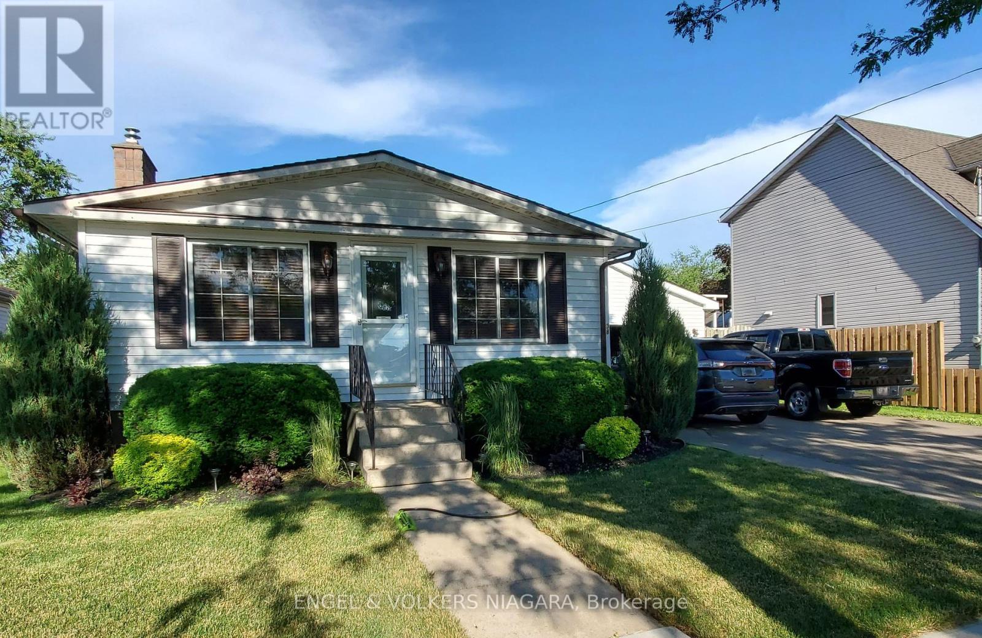Free account required
Unlock the full potential of your property search with a free account! Here's what you'll gain immediate access to:
- Exclusive Access to Every Listing
- Personalized Search Experience
- Favorite Properties at Your Fingertips
- Stay Ahead with Email Alerts
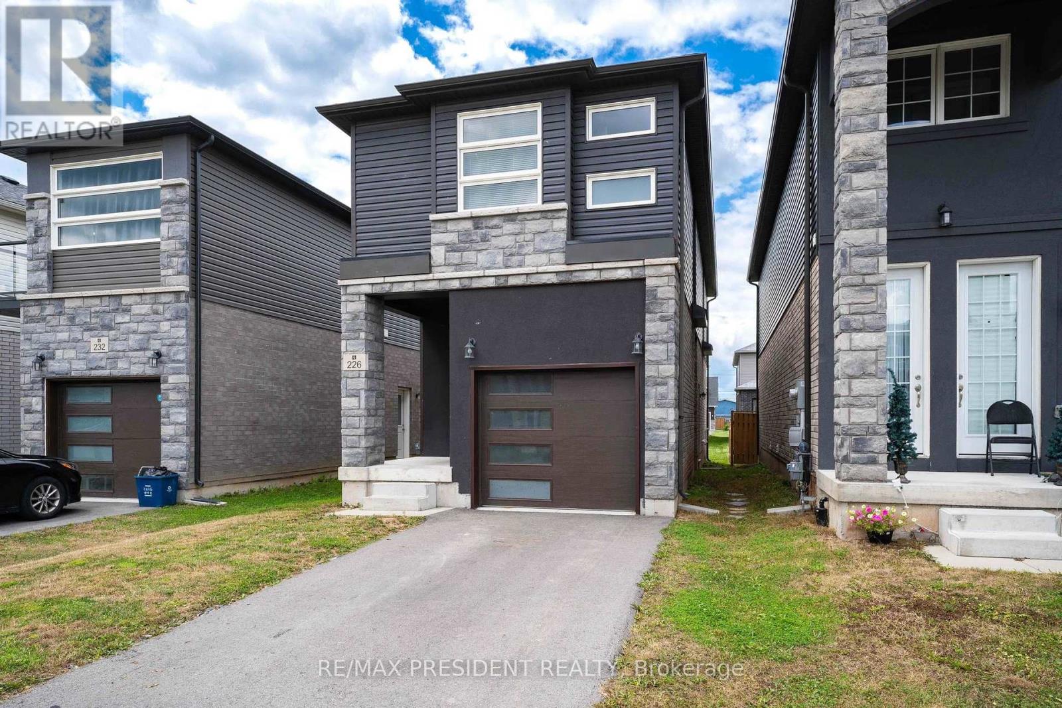
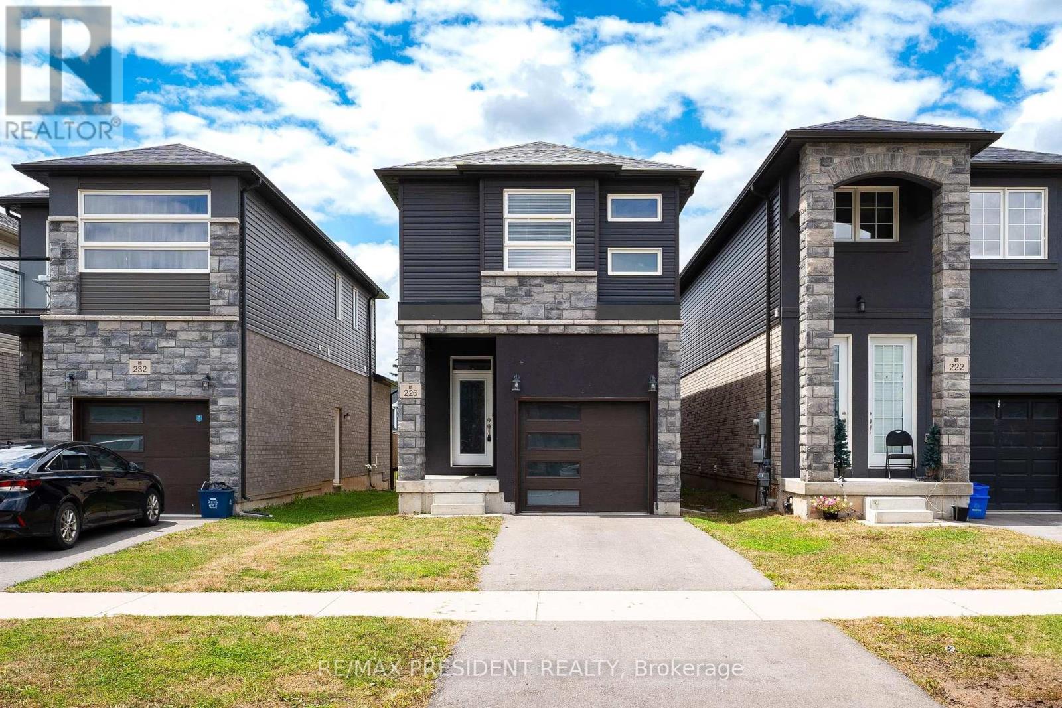
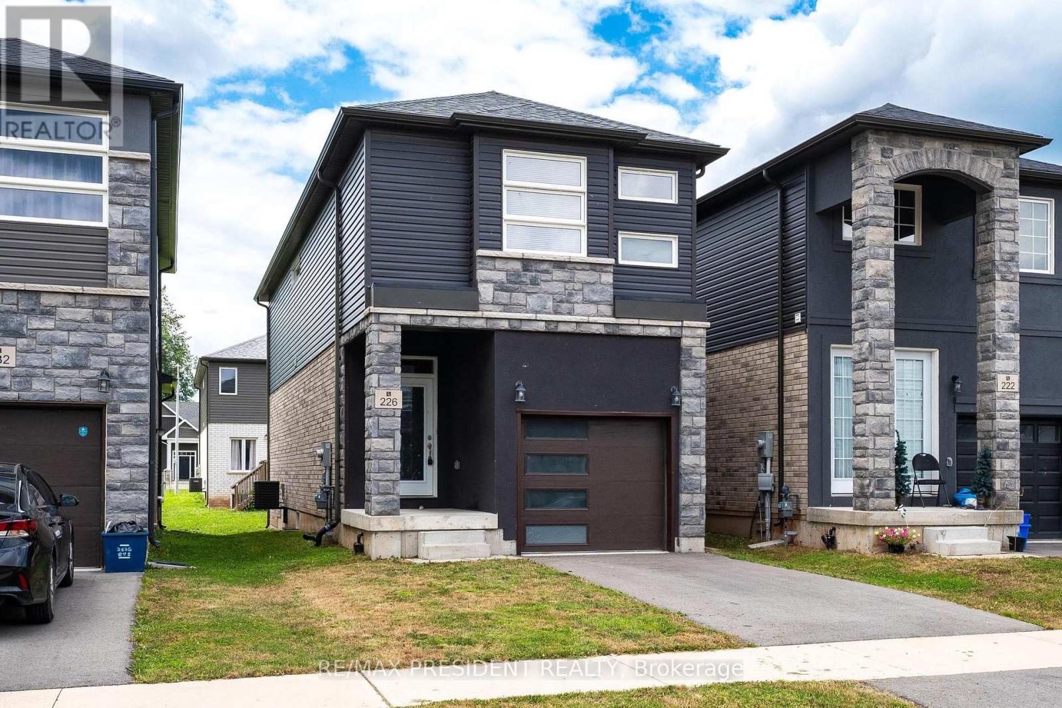
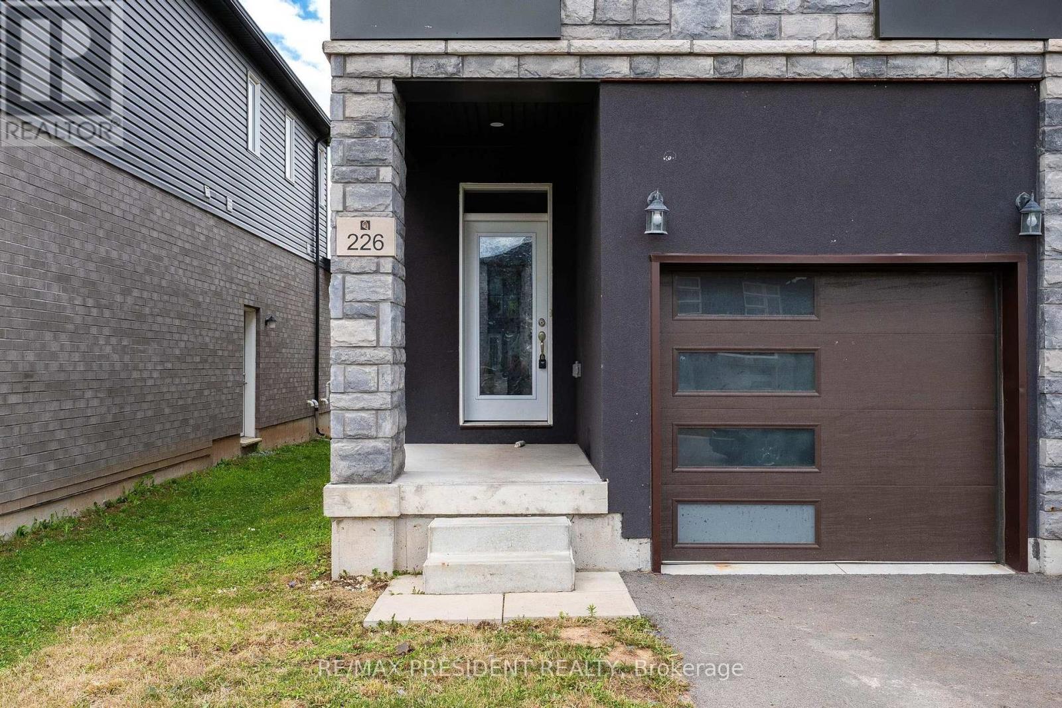
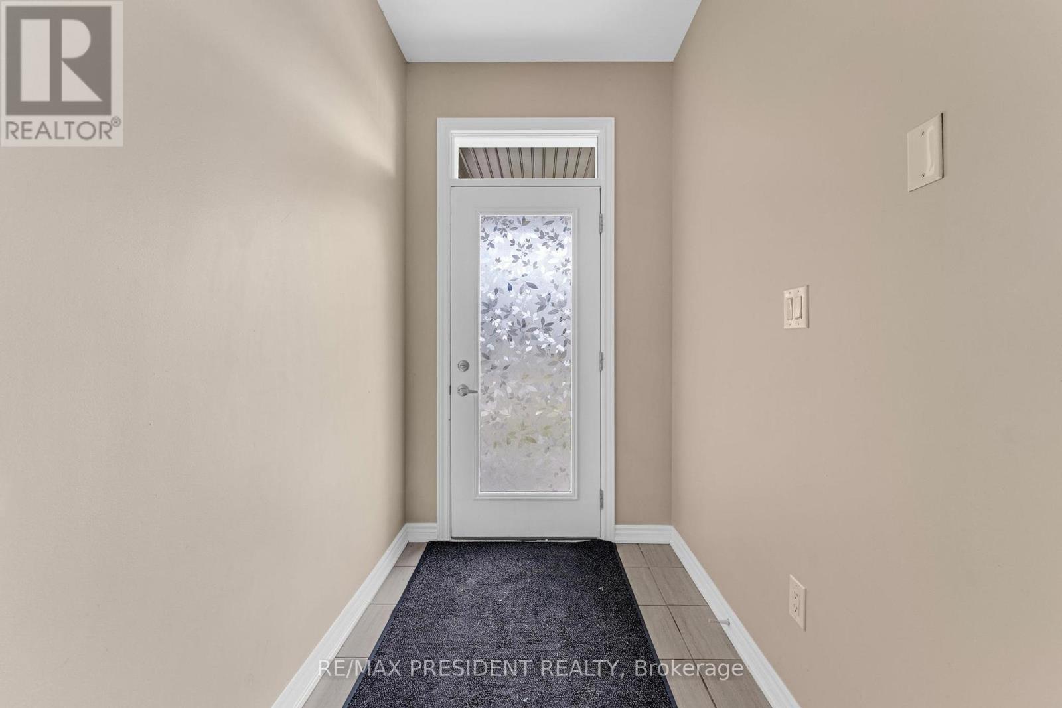
$599,000
226 LOUISE STREET
Welland, Ontario, Ontario, L3B0H8
MLS® Number: X12064591
Property description
Discover an exceptional home ownership opportunity with this spacious, fully detached 4-bedroom house in a newly developed, family-oriented neighborhood. Less than 3 years old, this bright home features 2.5 washrooms, numerous windows, a garage with interior access, private driveway, and a deck-accessible sliding door. The kitchen boasts a large island with double sink, ceramic backsplash, and stainless steel appliances. Enjoy the convenience of second-level laundry, window coverings, an unfinished basement with Separate Entrance, storage and rough-in washroom, drain heat recovery system, and cold room. Immediate occupancy available, perfect for modern family living. **EXTRAS** Fridge, Stove, Dishwasher, Washer, Dryer, Window Coverings, Central Air Conditioning, All ELFs, Broadloom Where Laid, Near To Schools, Plaza, Highway, 10 Minutes To Niagara College Welland, 15 Minutes To Brock University
Building information
Type
*****
Age
*****
Appliances
*****
Basement Development
*****
Basement Type
*****
Construction Style Attachment
*****
Cooling Type
*****
Exterior Finish
*****
Flooring Type
*****
Foundation Type
*****
Half Bath Total
*****
Heating Fuel
*****
Heating Type
*****
Size Interior
*****
Stories Total
*****
Utility Water
*****
Land information
Amenities
*****
Sewer
*****
Size Depth
*****
Size Frontage
*****
Size Irregular
*****
Size Total
*****
Rooms
Ground level
Eating area
*****
Living room
*****
Kitchen
*****
Dining room
*****
Foyer
*****
Basement
Other
*****
Second level
Laundry room
*****
Bedroom 4
*****
Bedroom 3
*****
Bedroom 2
*****
Primary Bedroom
*****
Ground level
Eating area
*****
Living room
*****
Kitchen
*****
Dining room
*****
Foyer
*****
Basement
Other
*****
Second level
Laundry room
*****
Bedroom 4
*****
Bedroom 3
*****
Bedroom 2
*****
Primary Bedroom
*****
Ground level
Eating area
*****
Living room
*****
Kitchen
*****
Dining room
*****
Foyer
*****
Basement
Other
*****
Second level
Laundry room
*****
Bedroom 4
*****
Bedroom 3
*****
Bedroom 2
*****
Primary Bedroom
*****
Ground level
Eating area
*****
Living room
*****
Kitchen
*****
Dining room
*****
Foyer
*****
Basement
Other
*****
Second level
Laundry room
*****
Bedroom 4
*****
Bedroom 3
*****
Bedroom 2
*****
Primary Bedroom
*****
Ground level
Eating area
*****
Living room
*****
Kitchen
*****
Dining room
*****
Foyer
*****
Basement
Other
*****
Courtesy of RE/MAX PRESIDENT REALTY
Book a Showing for this property
Please note that filling out this form you'll be registered and your phone number without the +1 part will be used as a password.


