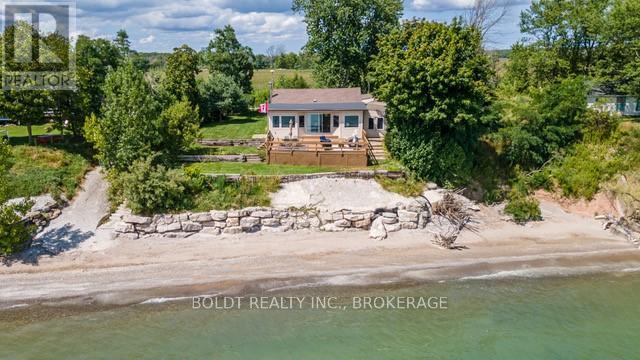Free account required
Unlock the full potential of your property search with a free account! Here's what you'll gain immediate access to:
- Exclusive Access to Every Listing
- Personalized Search Experience
- Favorite Properties at Your Fingertips
- Stay Ahead with Email Alerts

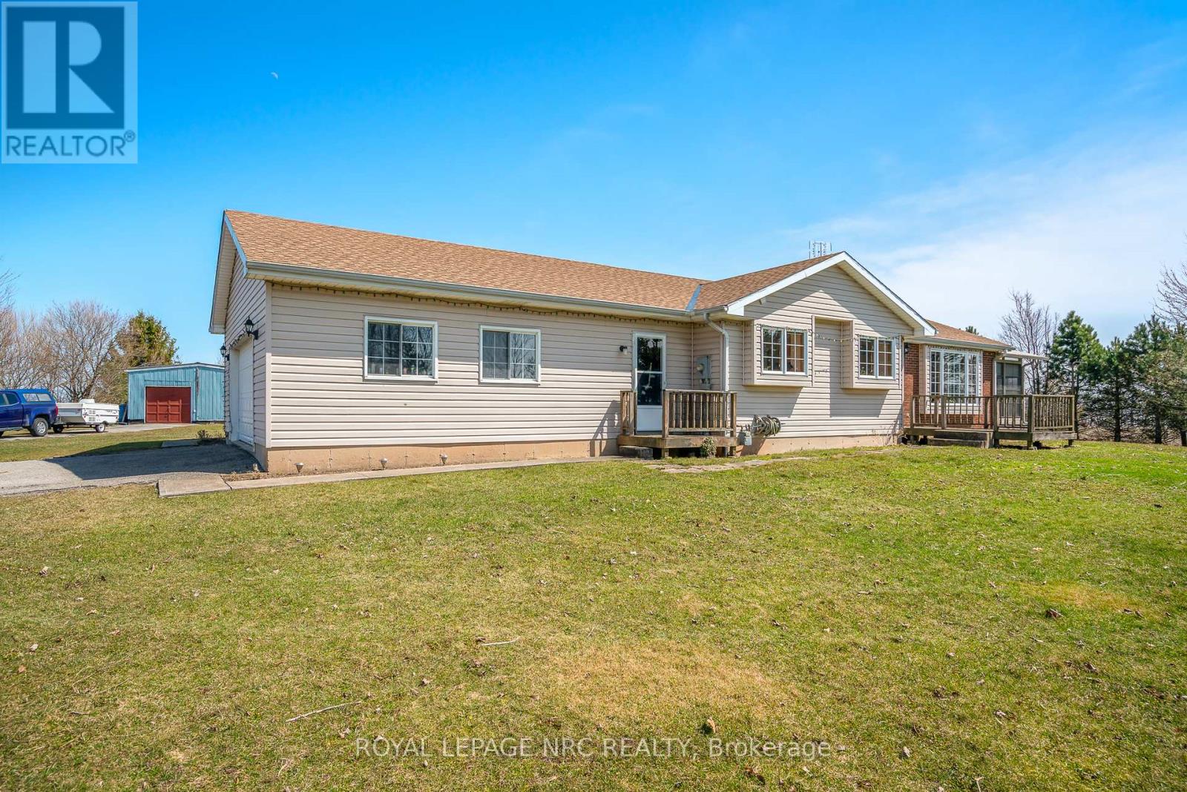
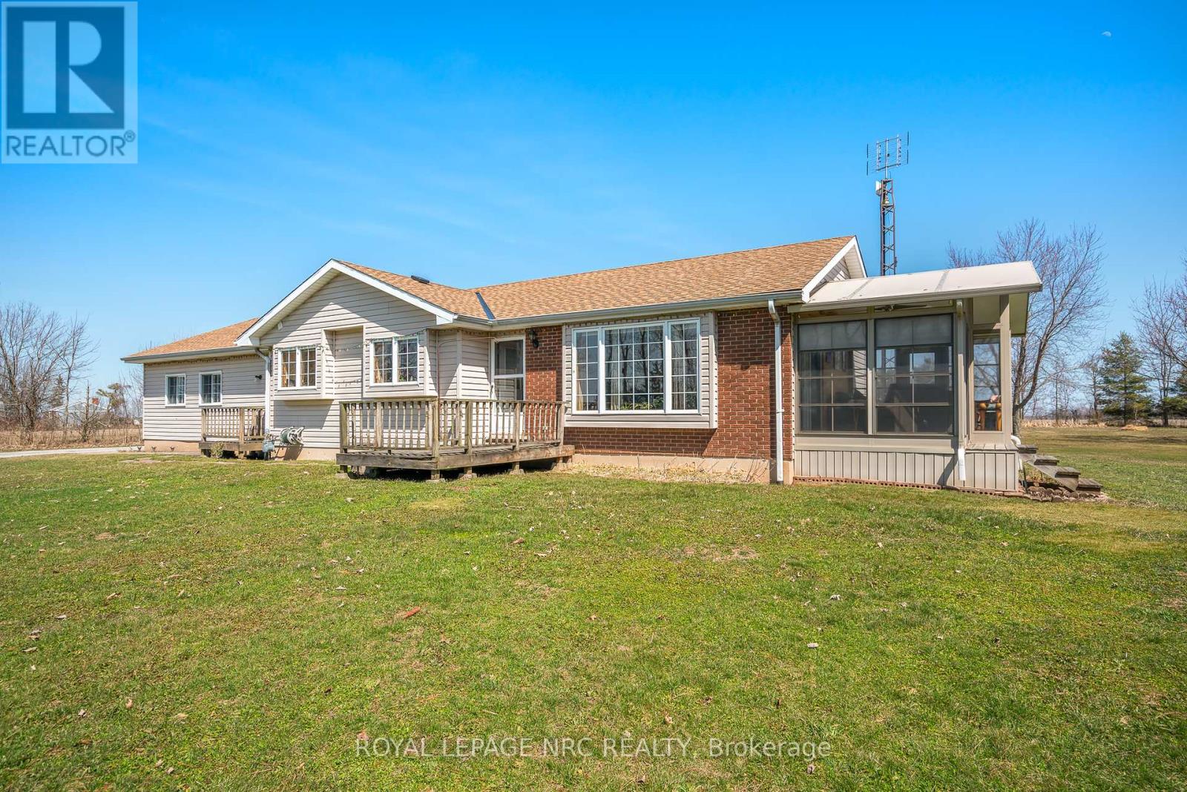
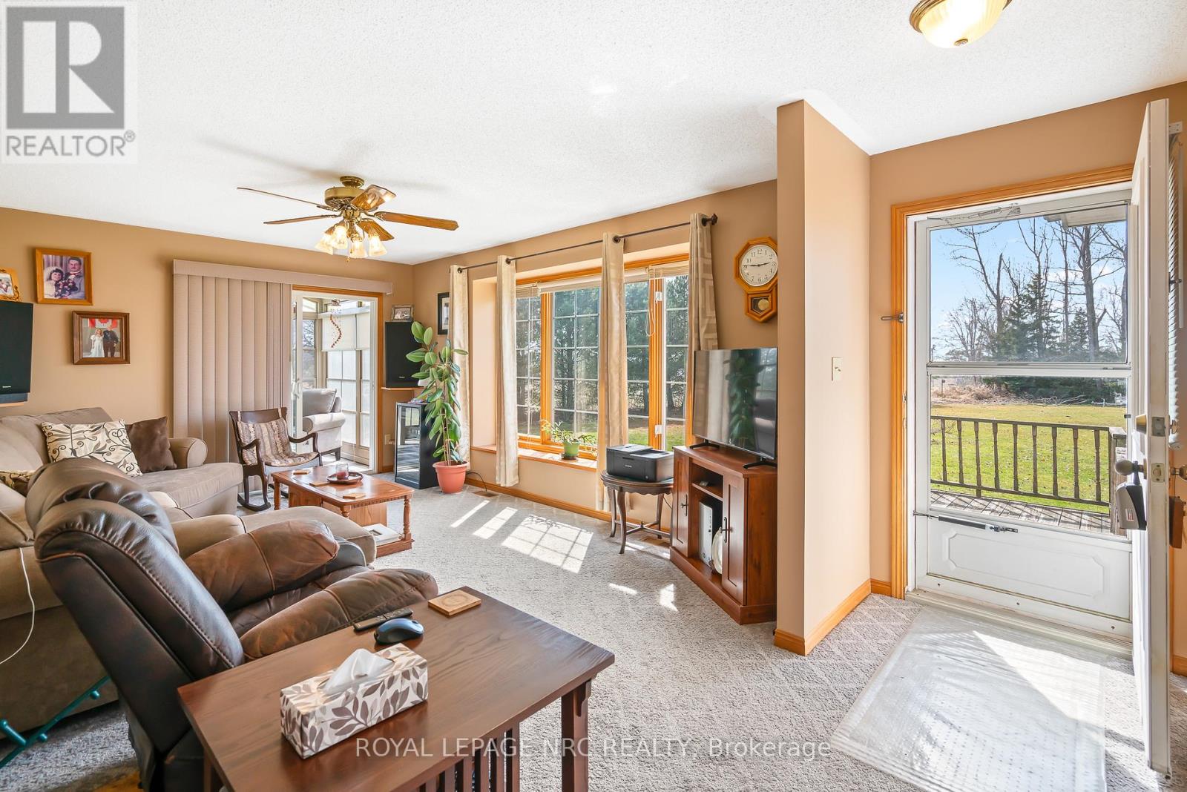
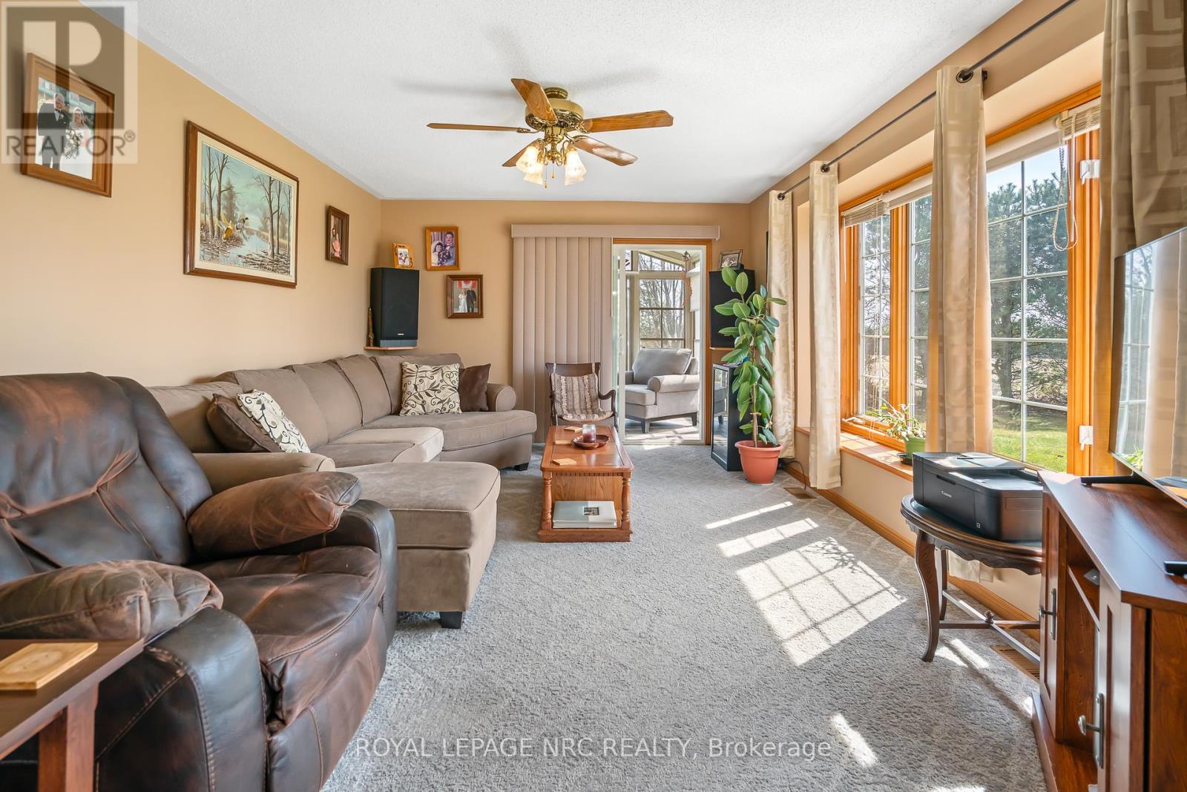
$750,000
54 FARR ROAD
Haldimand, Ontario, Ontario, N0A1K0
MLS® Number: X12064551
Property description
Escape to country living on this 1.8 acre property with panoramic views of Lake Erie and public access to the beach. This original owner home was built in 1996 with 26x19 attached garage. The 24x32 detached workshop was in added 1999. A classic 3 bedroom plan with a spacious eat-in kitchen with breakfast bar, living room with southwest exposure PLUS an Aztec sunroom (2014). The basement is finished with a spacious rec room ready for you to add the flooring of your choice, 4th bedroom & a two piece bath with rough in for a future shower. The recreation room layout has excellent potential for a additional bedroom or home office. The oversized double garage is attached to the house with an enclosed breezeway offering front access PLUS access to the covered back deck and hot tub. This property offers peace of mind with regular updates like shingles, furnace & AC. Septic is in the front yard, 3000 gallon cistern out back. The insulated workshop has an older woodstove "as is". There is also a chicken coop and pond out back. The owners have landscaped the property with a variety of Carolinian hardwood species that have matured to provide great views as well as privacy. A great country bungalow ready for any redecorating plans you may have.
Building information
Type
*****
Age
*****
Amenities
*****
Appliances
*****
Architectural Style
*****
Basement Development
*****
Basement Type
*****
Construction Style Attachment
*****
Cooling Type
*****
Exterior Finish
*****
Fireplace Present
*****
FireplaceTotal
*****
Fire Protection
*****
Foundation Type
*****
Half Bath Total
*****
Heating Fuel
*****
Heating Type
*****
Size Interior
*****
Stories Total
*****
Utility Water
*****
Land information
Access Type
*****
Sewer
*****
Size Depth
*****
Size Frontage
*****
Size Irregular
*****
Size Total
*****
Surface Water
*****
Rooms
Main level
Foyer
*****
Sunroom
*****
Bedroom 3
*****
Bedroom 2
*****
Primary Bedroom
*****
Kitchen
*****
Living room
*****
Basement
Workshop
*****
Recreational, Games room
*****
Bedroom 4
*****
Utility room
*****
Main level
Foyer
*****
Sunroom
*****
Bedroom 3
*****
Bedroom 2
*****
Primary Bedroom
*****
Kitchen
*****
Living room
*****
Basement
Workshop
*****
Recreational, Games room
*****
Bedroom 4
*****
Utility room
*****
Main level
Foyer
*****
Sunroom
*****
Bedroom 3
*****
Bedroom 2
*****
Primary Bedroom
*****
Kitchen
*****
Living room
*****
Basement
Workshop
*****
Recreational, Games room
*****
Bedroom 4
*****
Utility room
*****
Main level
Foyer
*****
Sunroom
*****
Bedroom 3
*****
Bedroom 2
*****
Primary Bedroom
*****
Kitchen
*****
Living room
*****
Basement
Workshop
*****
Recreational, Games room
*****
Bedroom 4
*****
Utility room
*****
Main level
Foyer
*****
Sunroom
*****
Bedroom 3
*****
Bedroom 2
*****
Primary Bedroom
*****
Kitchen
*****
Courtesy of ROYAL LEPAGE NRC REALTY
Book a Showing for this property
Please note that filling out this form you'll be registered and your phone number without the +1 part will be used as a password.
