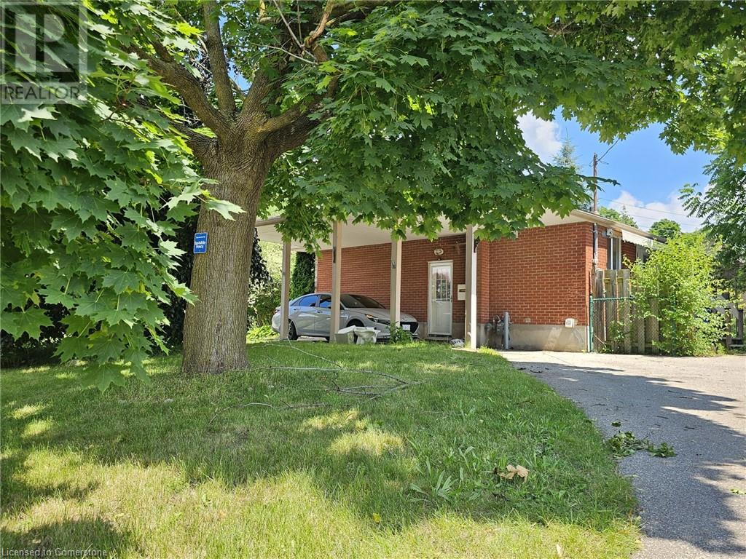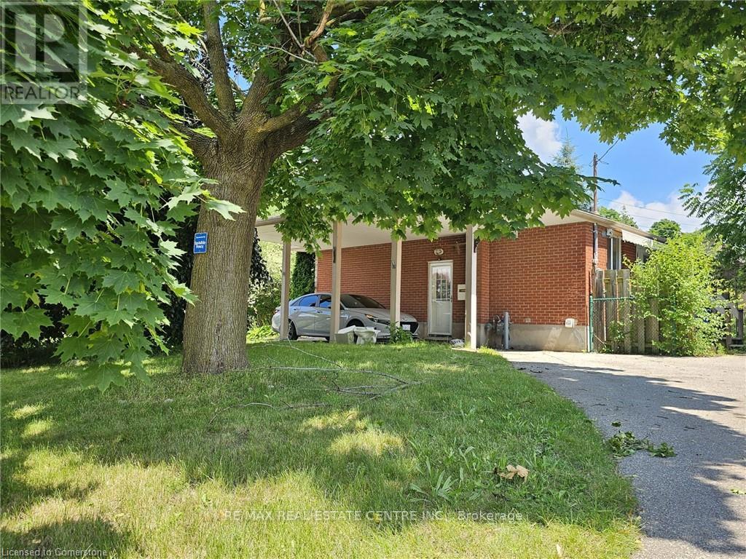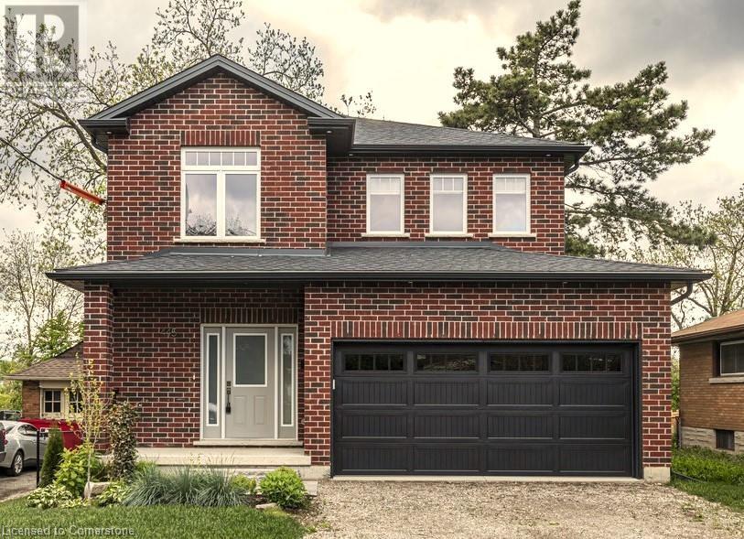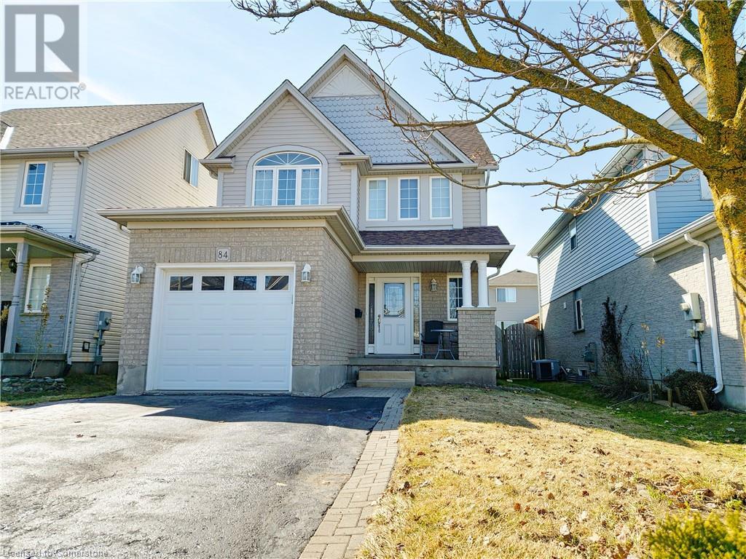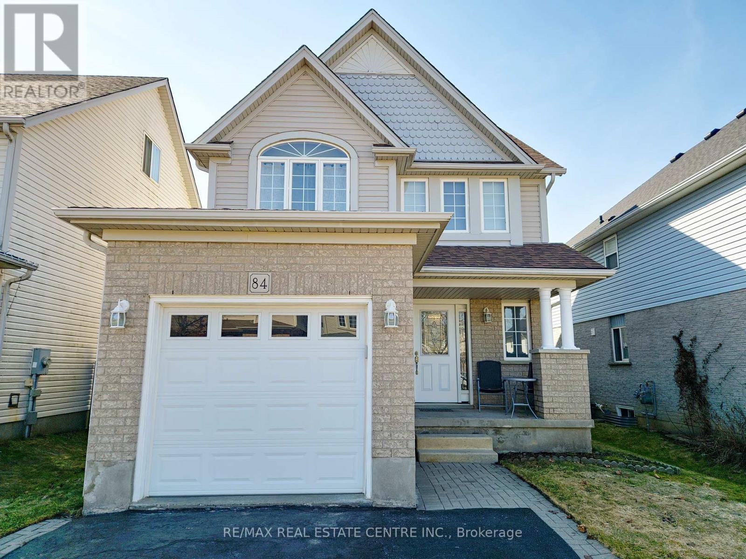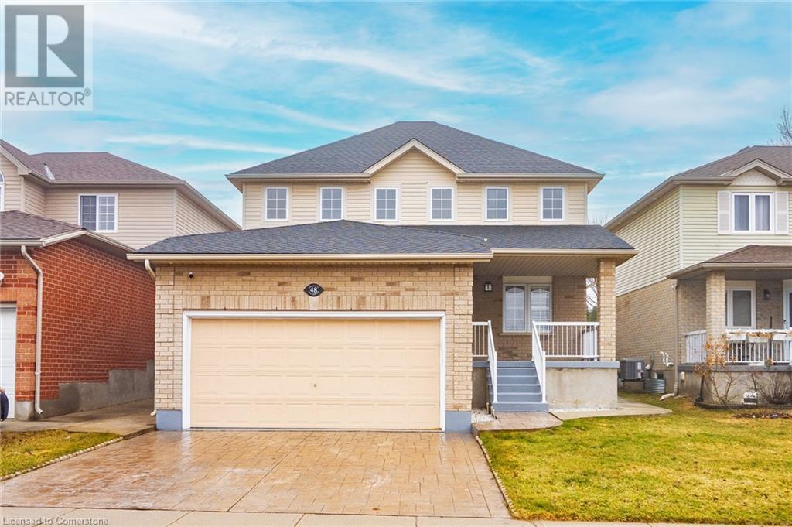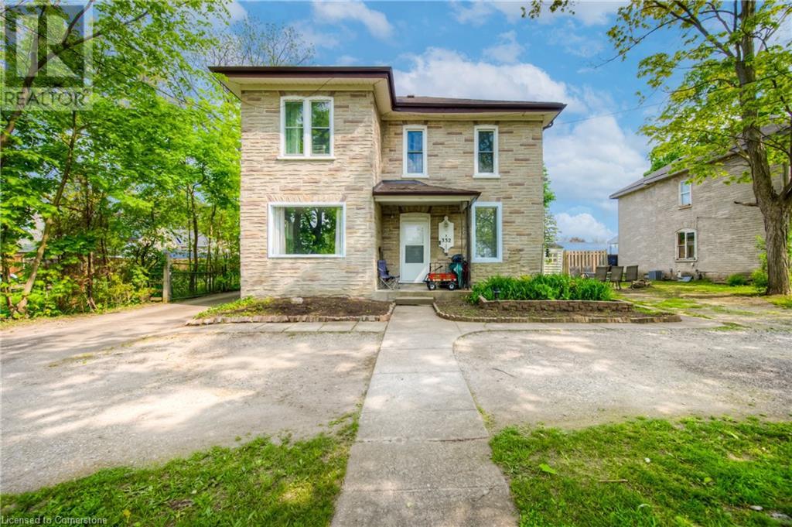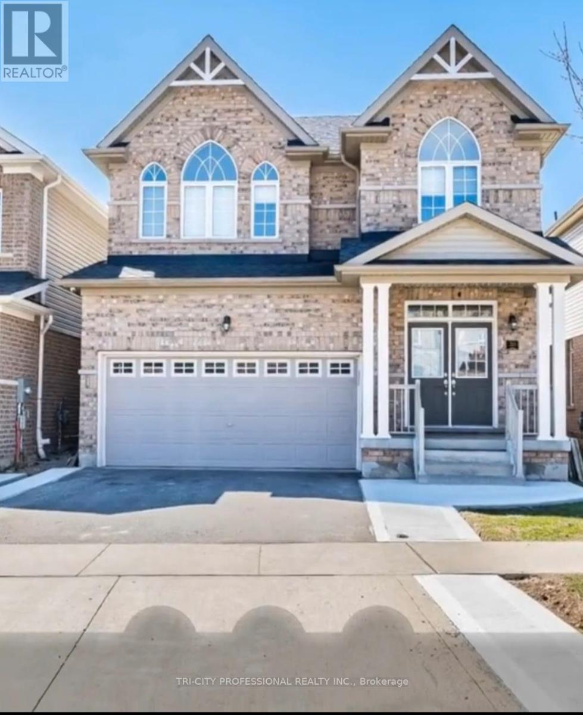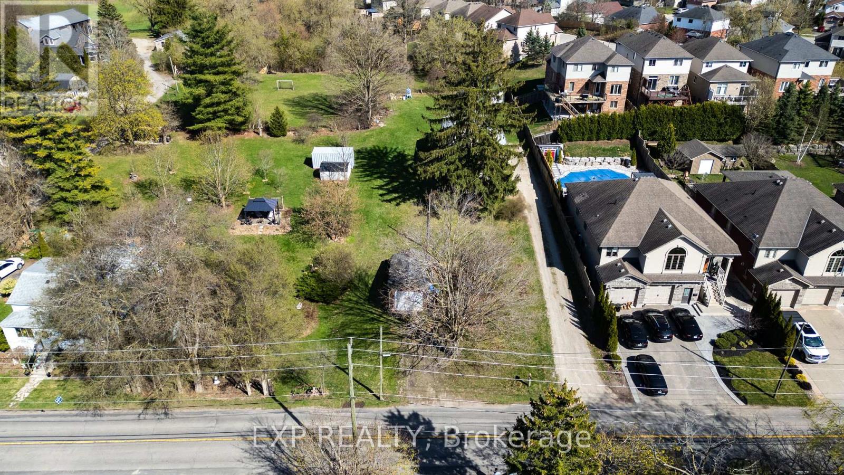Free account required
Unlock the full potential of your property search with a free account! Here's what you'll gain immediate access to:
- Exclusive Access to Every Listing
- Personalized Search Experience
- Favorite Properties at Your Fingertips
- Stay Ahead with Email Alerts
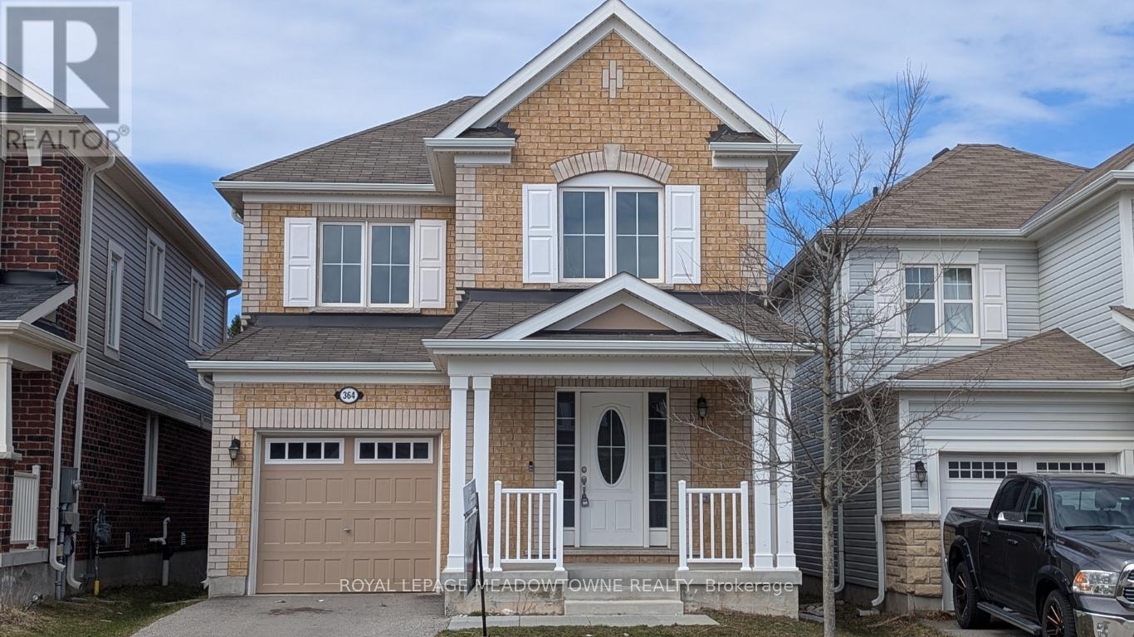
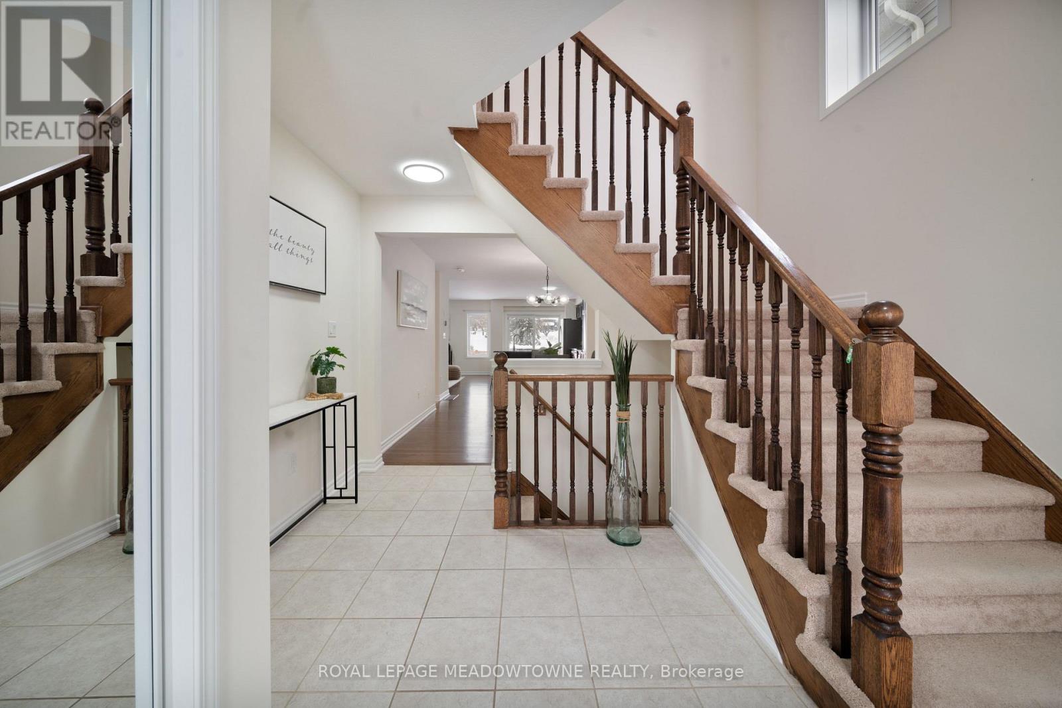
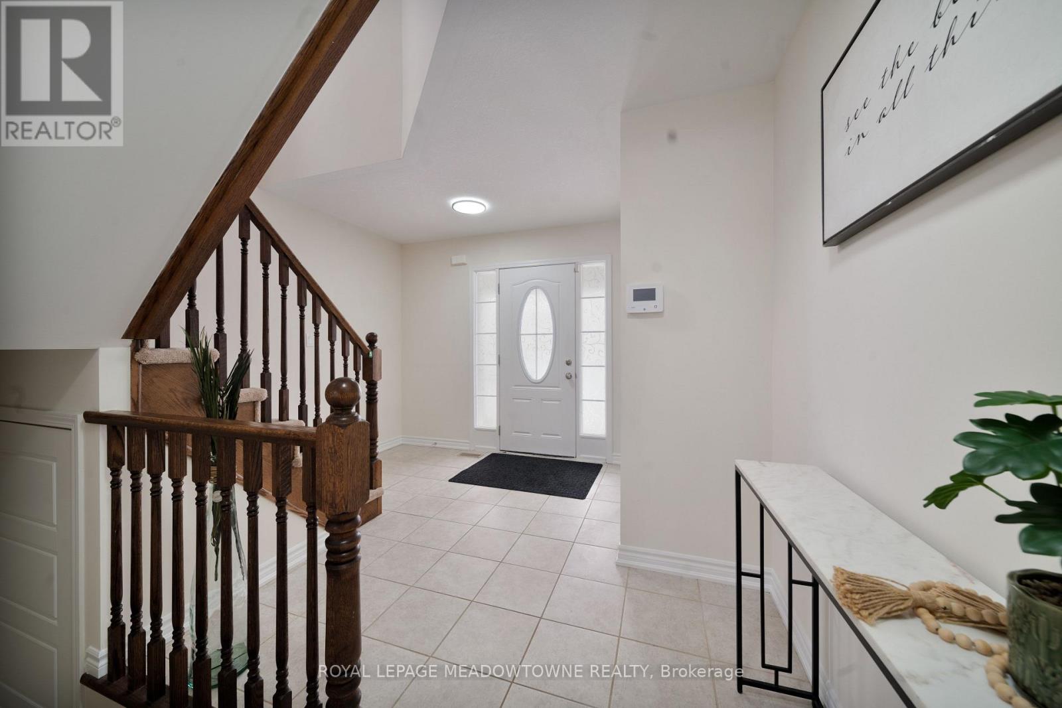
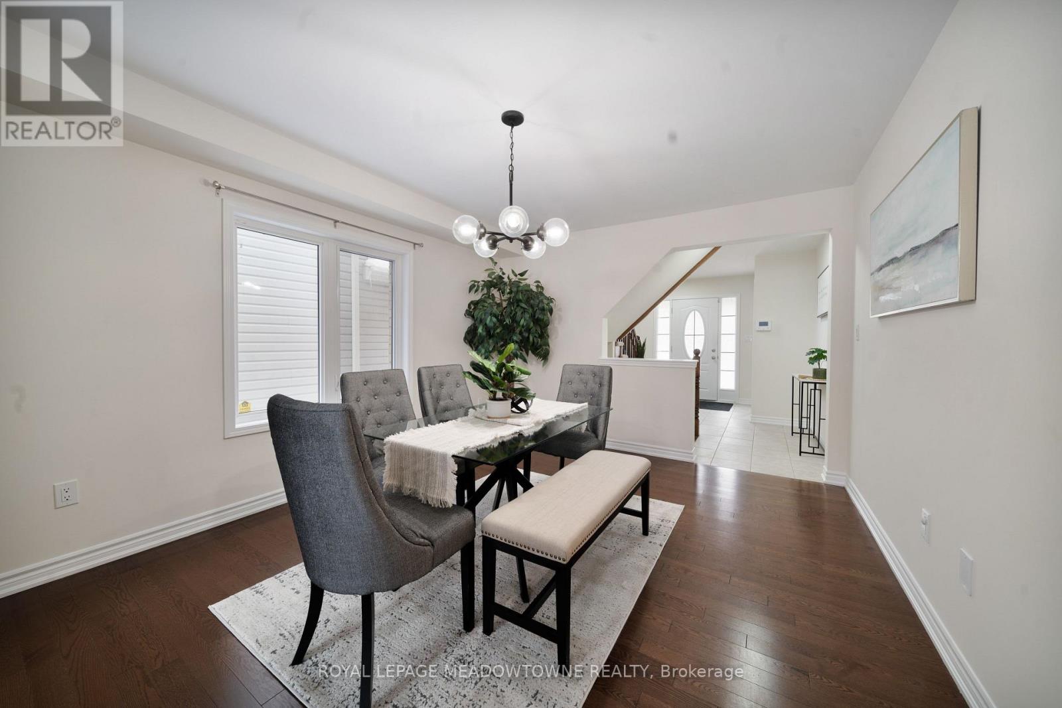
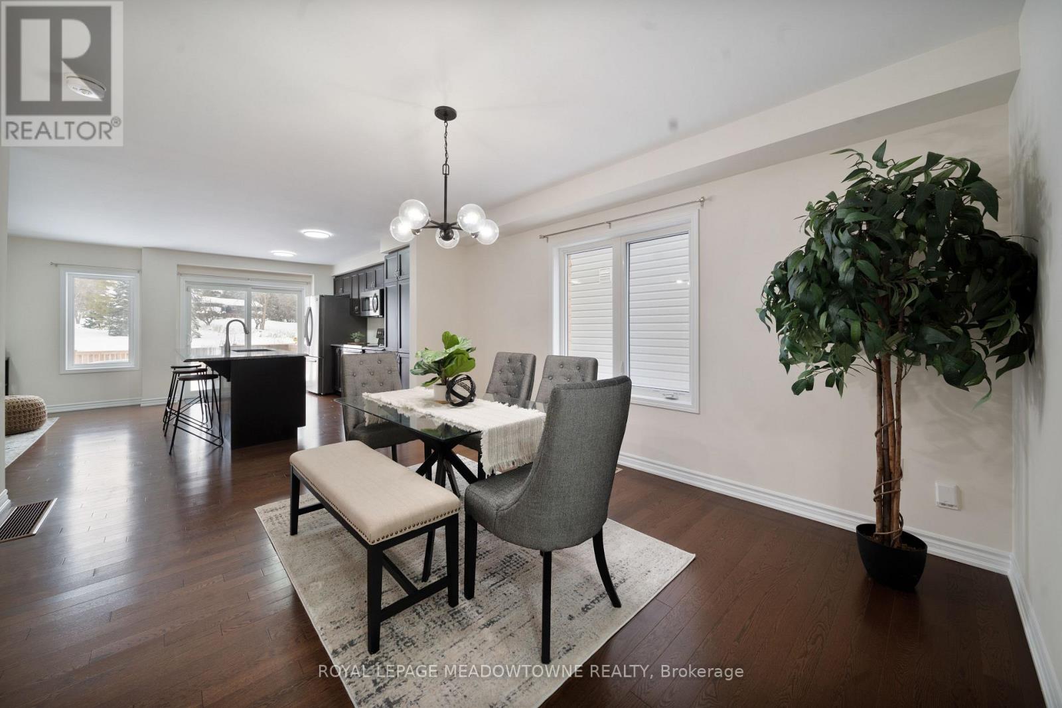
$880,000
364 EQUESTRIAN WAY
Cambridge, Ontario, Ontario, N3E0B9
MLS® Number: X12064362
Property description
Backing onto a serene pond, this stunning family home offers unmatched privacy and tranquility. The open-concept layout features an upgraded kitchen with granite countertops, a large center island, and an eat-in area perfect for gatherings. Hardwood floors flow throughout the main level, adding warmth and elegance. A versatile loft can serve as a home office, media room, or 4th bedroom. Upstairs, enjoy the convenience of second-floor laundry and a master retreat with a 4-piece ensuite. Nestled in a prestigious community, this premium lot provides both beauty and functionality, with easy access to highways, schools, and shopping.
Building information
Type
*****
Appliances
*****
Basement Development
*****
Basement Type
*****
Construction Style Attachment
*****
Cooling Type
*****
Exterior Finish
*****
Flooring Type
*****
Foundation Type
*****
Half Bath Total
*****
Heating Fuel
*****
Heating Type
*****
Size Interior
*****
Stories Total
*****
Utility Water
*****
Land information
Sewer
*****
Size Depth
*****
Size Frontage
*****
Size Irregular
*****
Size Total
*****
Rooms
Ground level
Bathroom
*****
Living room
*****
Dining room
*****
Kitchen
*****
Basement
Cold room
*****
Second level
Bathroom
*****
Laundry room
*****
Media
*****
Bedroom 3
*****
Bedroom 2
*****
Primary Bedroom
*****
Bathroom
*****
Ground level
Bathroom
*****
Living room
*****
Dining room
*****
Kitchen
*****
Basement
Cold room
*****
Second level
Bathroom
*****
Laundry room
*****
Media
*****
Bedroom 3
*****
Bedroom 2
*****
Primary Bedroom
*****
Bathroom
*****
Ground level
Bathroom
*****
Living room
*****
Dining room
*****
Kitchen
*****
Basement
Cold room
*****
Second level
Bathroom
*****
Laundry room
*****
Media
*****
Bedroom 3
*****
Bedroom 2
*****
Primary Bedroom
*****
Bathroom
*****
Ground level
Bathroom
*****
Living room
*****
Dining room
*****
Kitchen
*****
Basement
Cold room
*****
Second level
Bathroom
*****
Laundry room
*****
Media
*****
Bedroom 3
*****
Bedroom 2
*****
Primary Bedroom
*****
Bathroom
*****
Courtesy of ROYAL LEPAGE MEADOWTOWNE REALTY
Book a Showing for this property
Please note that filling out this form you'll be registered and your phone number without the +1 part will be used as a password.
