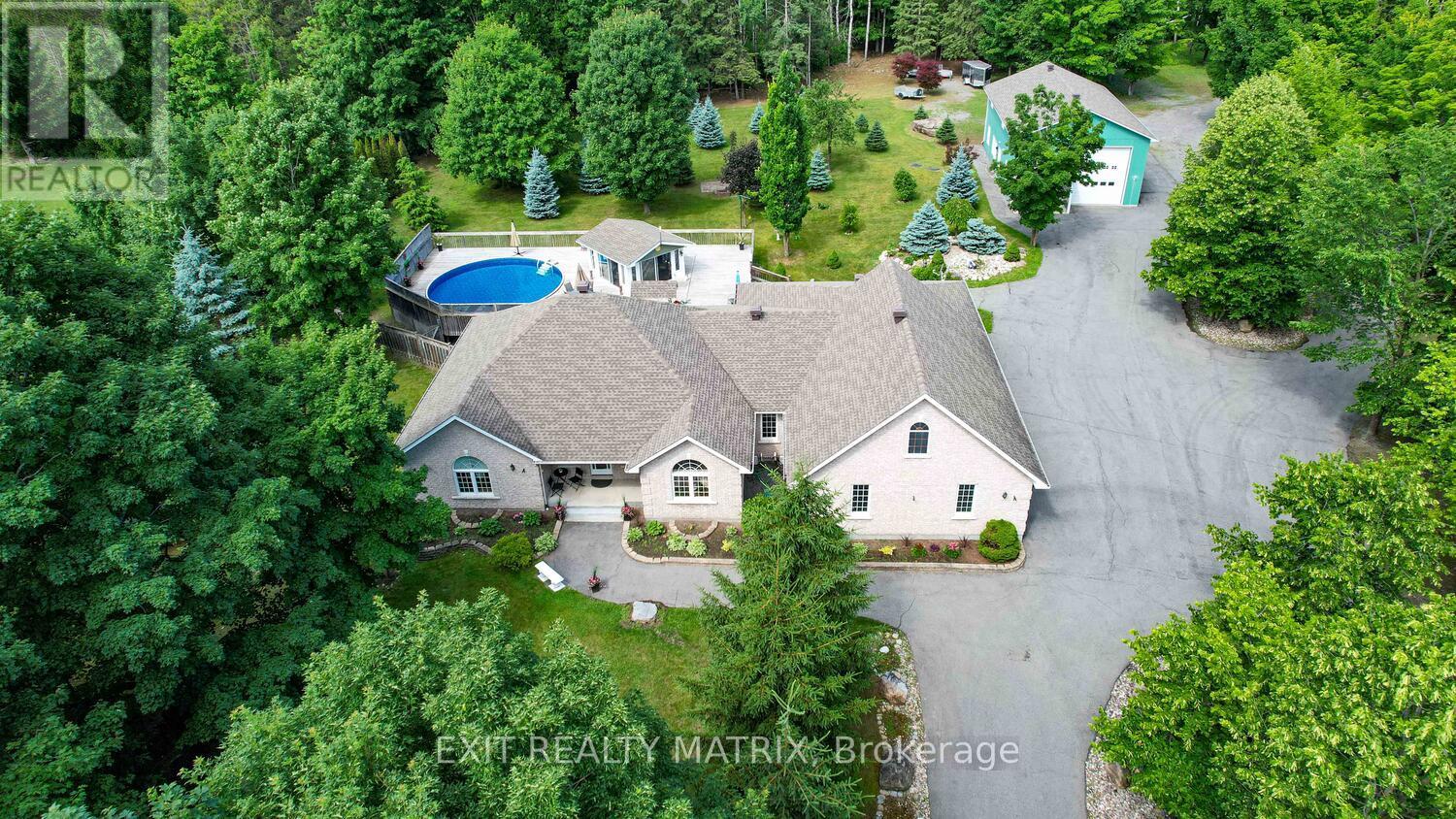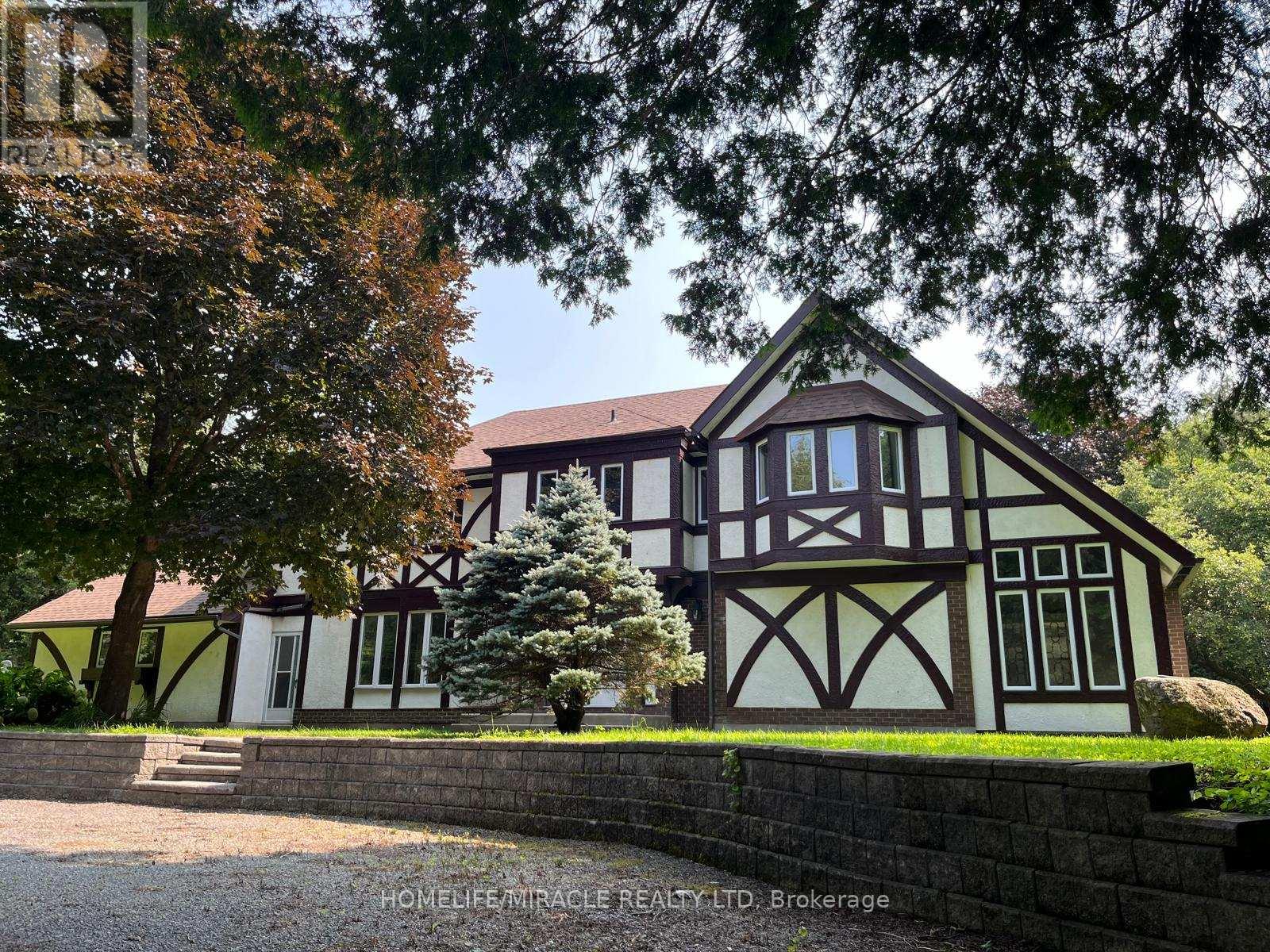Free account required
Unlock the full potential of your property search with a free account! Here's what you'll gain immediate access to:
- Exclusive Access to Every Listing
- Personalized Search Experience
- Favorite Properties at Your Fingertips
- Stay Ahead with Email Alerts
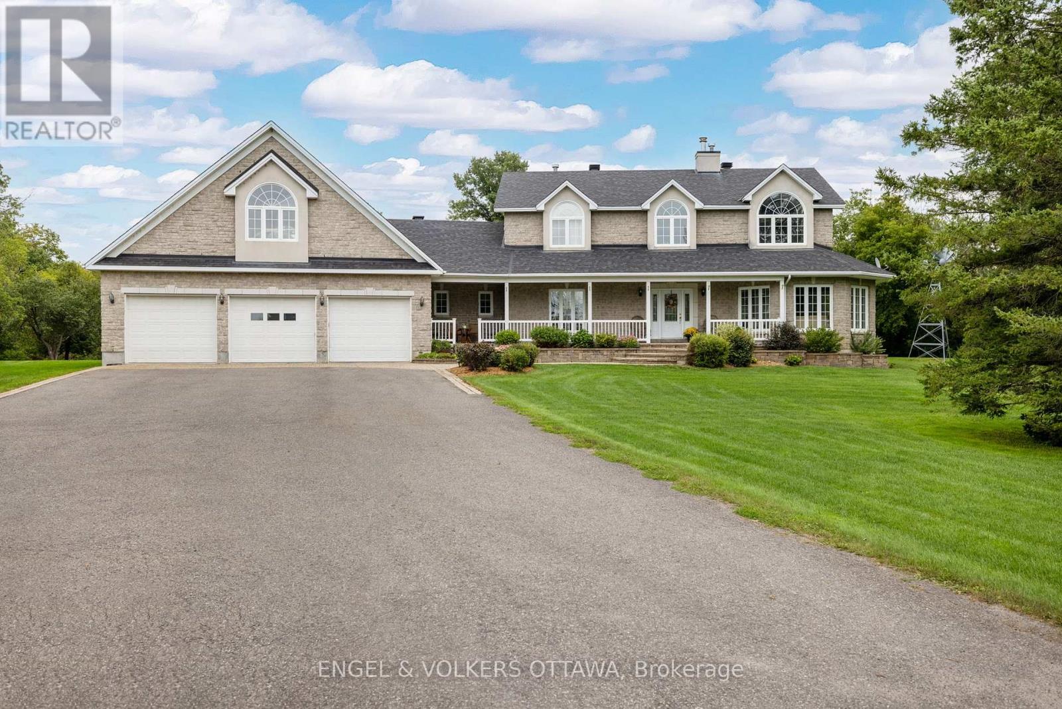
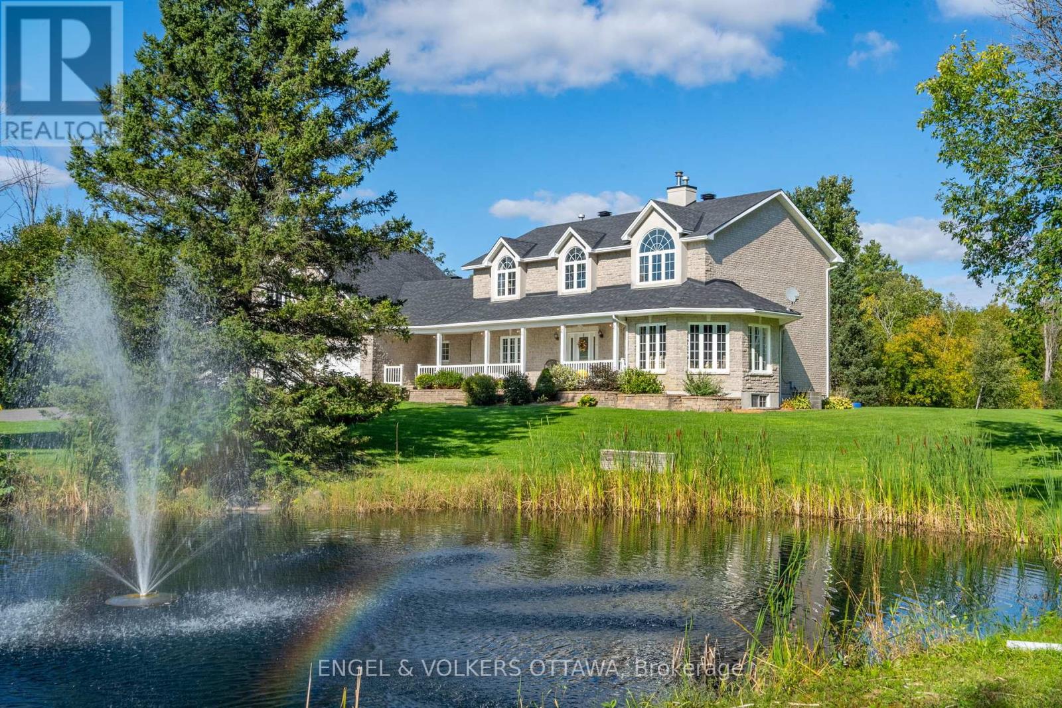
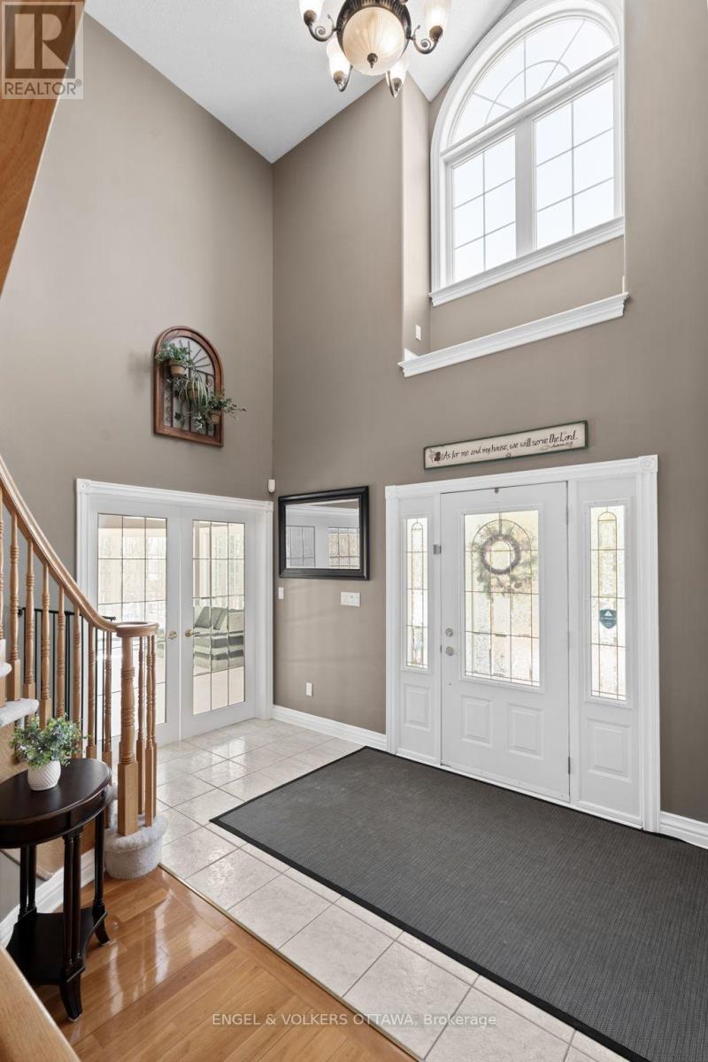
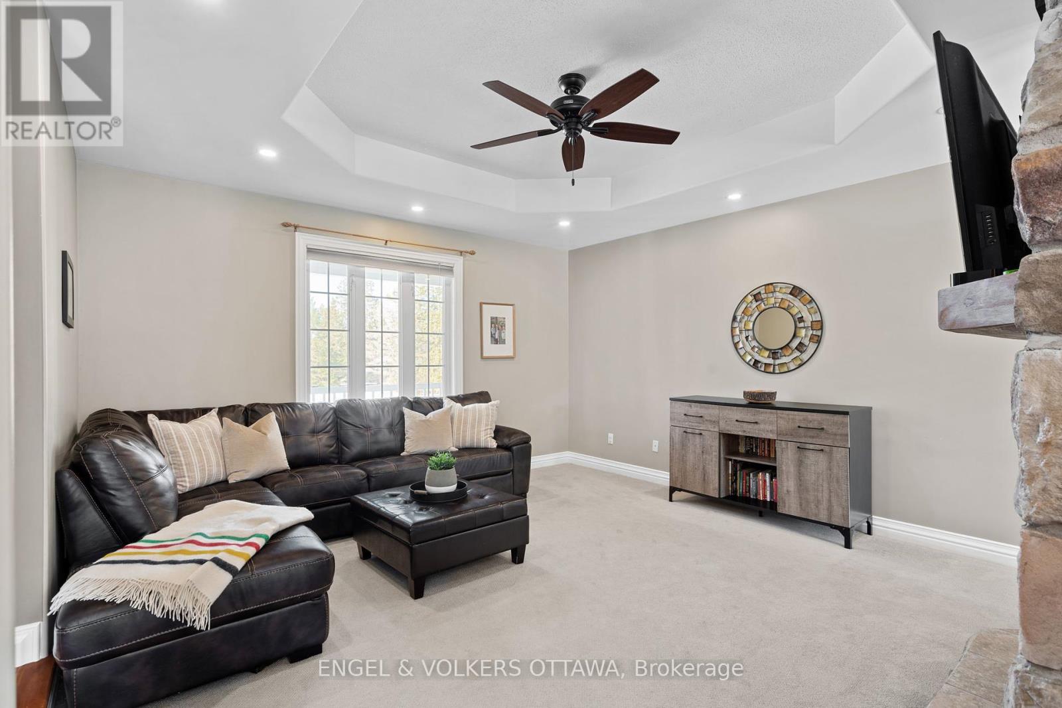
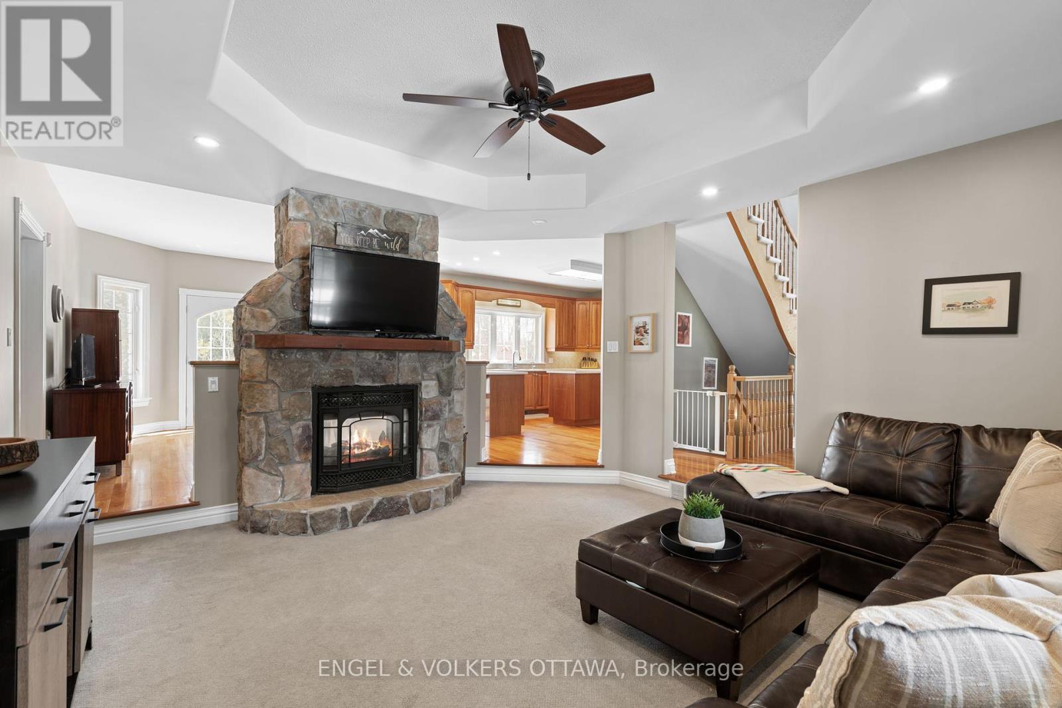
$1,399,000
7341 BANK STREET
Ottawa, Ontario, Ontario, K0A2P0
MLS® Number: X12060026
Property description
Welcome to this exceptional family estate, set on just over 6 picturesque acres complete with mature trees, a private pond, and a tranquil creek running through your backyard. Thoughtfully designed with a traditional layout, this home is perfect for a growing family - offering a seamless flow from the sunlit foyer to the inviting family room with a double-sided fireplace, and into the spacious eat-in area and beautifully appointed kitchen. You will love cooking with the functional layout, abundance of cabinetry, stainless steel appliances, and bright windows overlooking the private backyard. The open-concept formal living and dining rooms provide the perfect backdrop for hosting memorable holiday gatherings. With 4+1 generously sized bedrooms and 4 full bathrooms, the home includes a luxurious primary suite featuring cathedral ceilings, a spa-like ensuite, and a walk-in closet. The fully finished basement offers a flexible office nook, a cozy movie room, a bonus bedroom or office, a full bath, and all the storage you could need, plus convenient separate access to the garage. A favourite feature is the functional mudroom with double closets, an additional full bath, bonus pantry space, and main floor laundry. Above the attached 5-car garage, a separate entrance leads to a finished loft space with endless potential - ideal for a home office, studio, guest suite or home business. A detached workshop completes this remarkable property, ready to accommodate your lifestyle and hobbies.
Building information
Type
*****
Age
*****
Amenities
*****
Appliances
*****
Basement Development
*****
Basement Type
*****
Construction Style Attachment
*****
Cooling Type
*****
Exterior Finish
*****
Fireplace Present
*****
FireplaceTotal
*****
Foundation Type
*****
Heating Fuel
*****
Heating Type
*****
Size Interior
*****
Stories Total
*****
Utility Water
*****
Land information
Acreage
*****
Sewer
*****
Size Depth
*****
Size Frontage
*****
Size Irregular
*****
Size Total
*****
Surface Water
*****
Rooms
Main level
Bathroom
*****
Mud room
*****
Laundry room
*****
Living room
*****
Dining room
*****
Kitchen
*****
Eating area
*****
Family room
*****
Foyer
*****
Lower level
Other
*****
Other
*****
Utility room
*****
Bathroom
*****
Bedroom
*****
Media
*****
Second level
Primary Bedroom
*****
Bathroom
*****
Bedroom
*****
Bedroom
*****
Bedroom
*****
Bathroom
*****
Main level
Bathroom
*****
Mud room
*****
Laundry room
*****
Living room
*****
Dining room
*****
Kitchen
*****
Eating area
*****
Family room
*****
Foyer
*****
Lower level
Other
*****
Other
*****
Utility room
*****
Bathroom
*****
Bedroom
*****
Media
*****
Second level
Primary Bedroom
*****
Bathroom
*****
Bedroom
*****
Bedroom
*****
Bedroom
*****
Bathroom
*****
Main level
Bathroom
*****
Mud room
*****
Laundry room
*****
Living room
*****
Dining room
*****
Kitchen
*****
Eating area
*****
Family room
*****
Courtesy of ENGEL & VOLKERS OTTAWA
Book a Showing for this property
Please note that filling out this form you'll be registered and your phone number without the +1 part will be used as a password.
