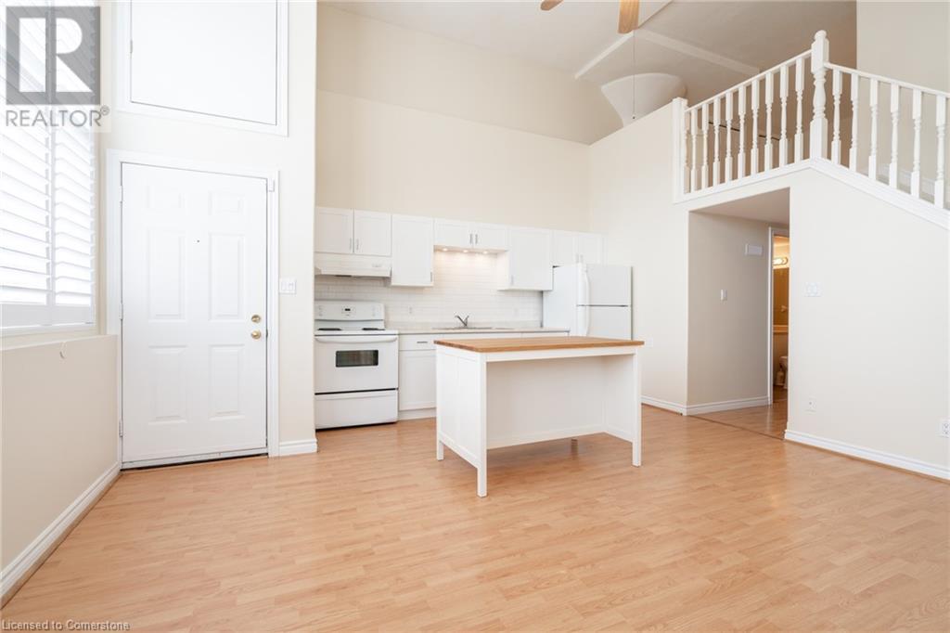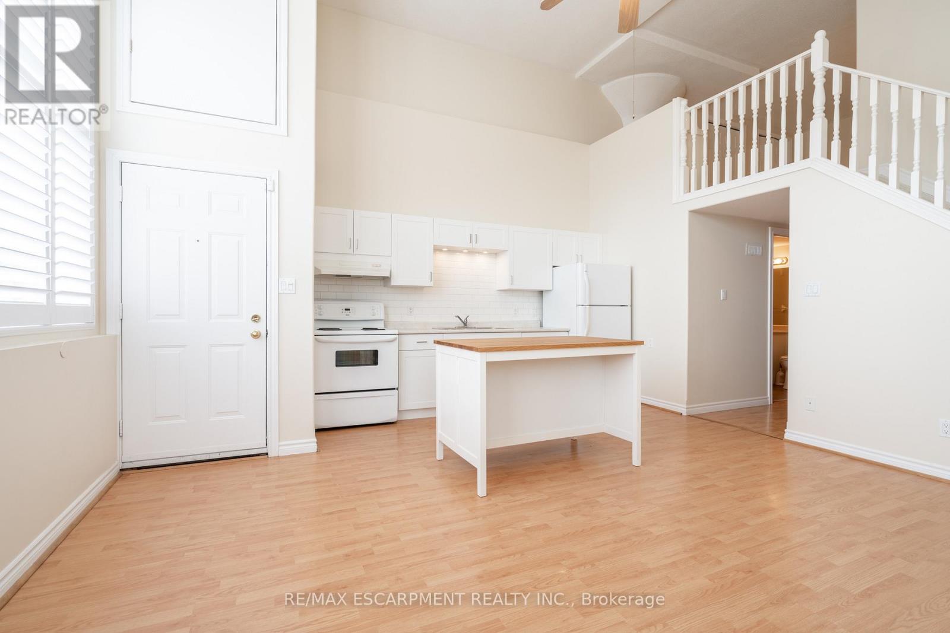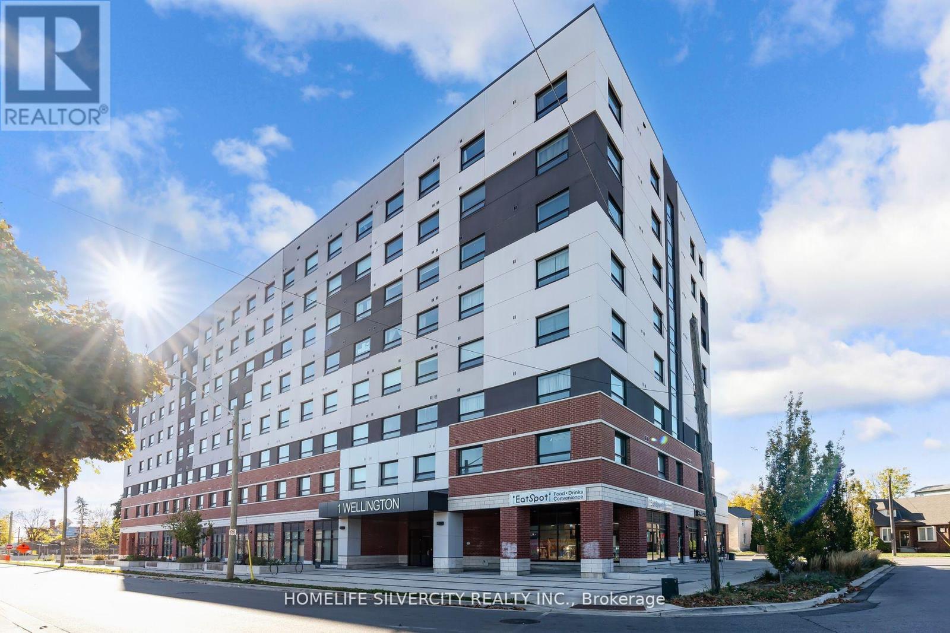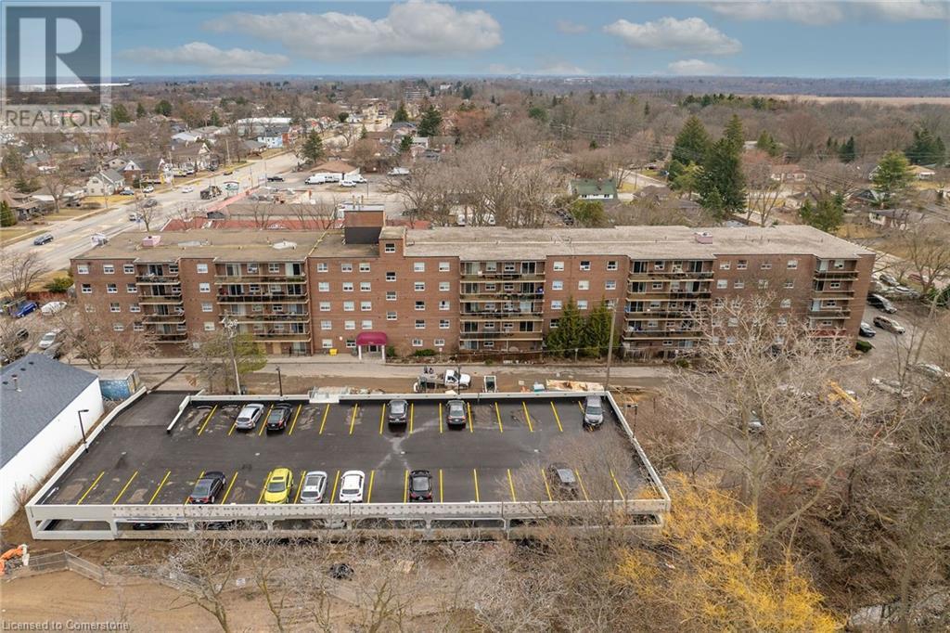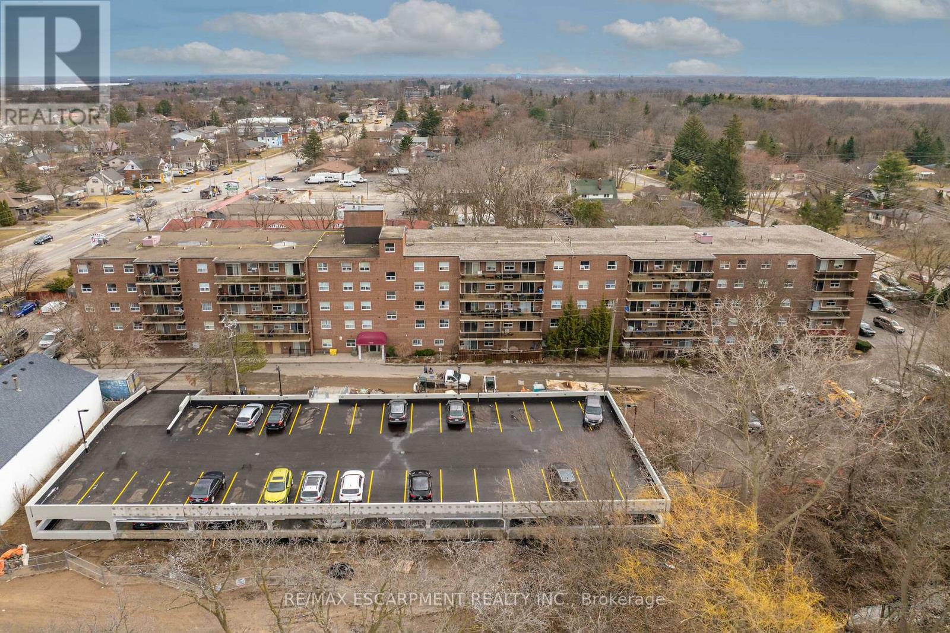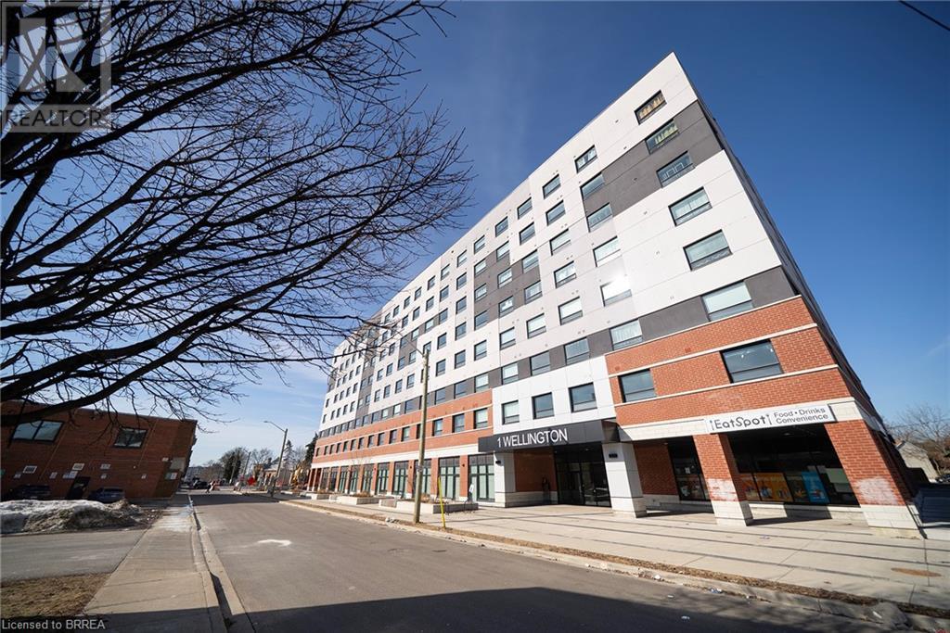Free account required
Unlock the full potential of your property search with a free account! Here's what you'll gain immediate access to:
- Exclusive Access to Every Listing
- Personalized Search Experience
- Favorite Properties at Your Fingertips
- Stay Ahead with Email Alerts
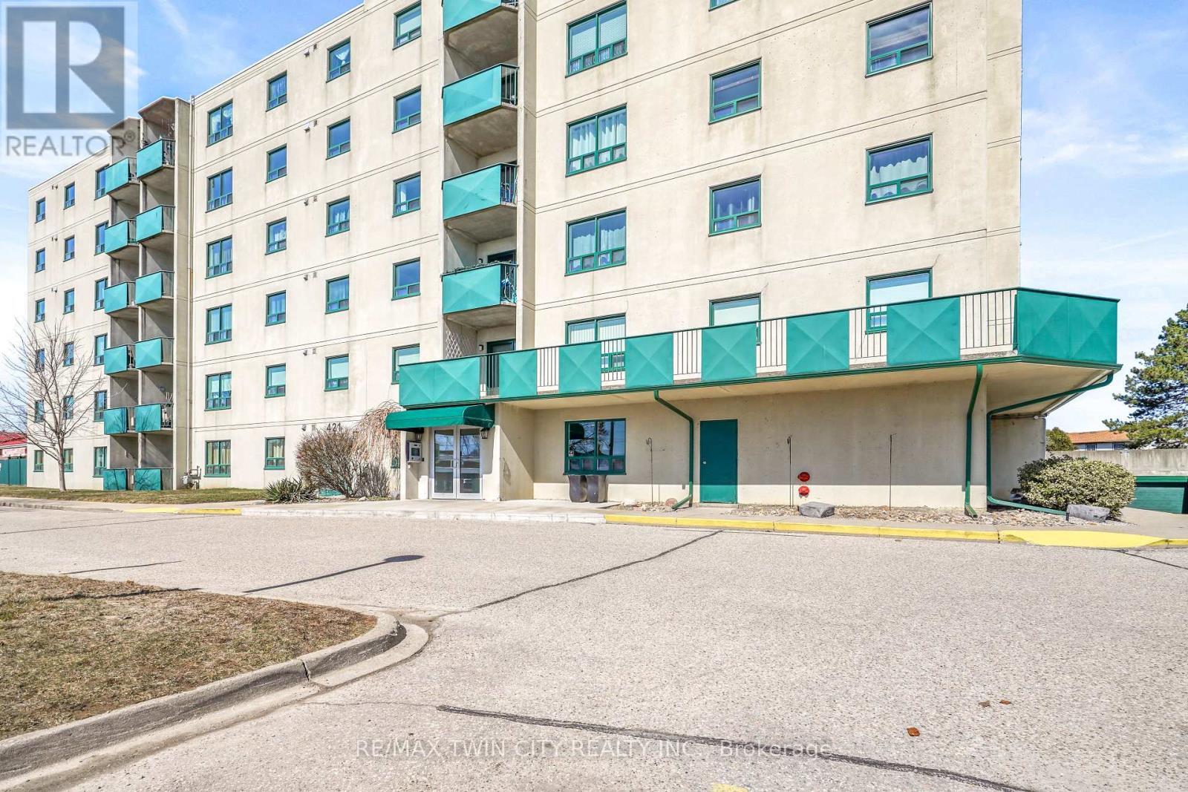
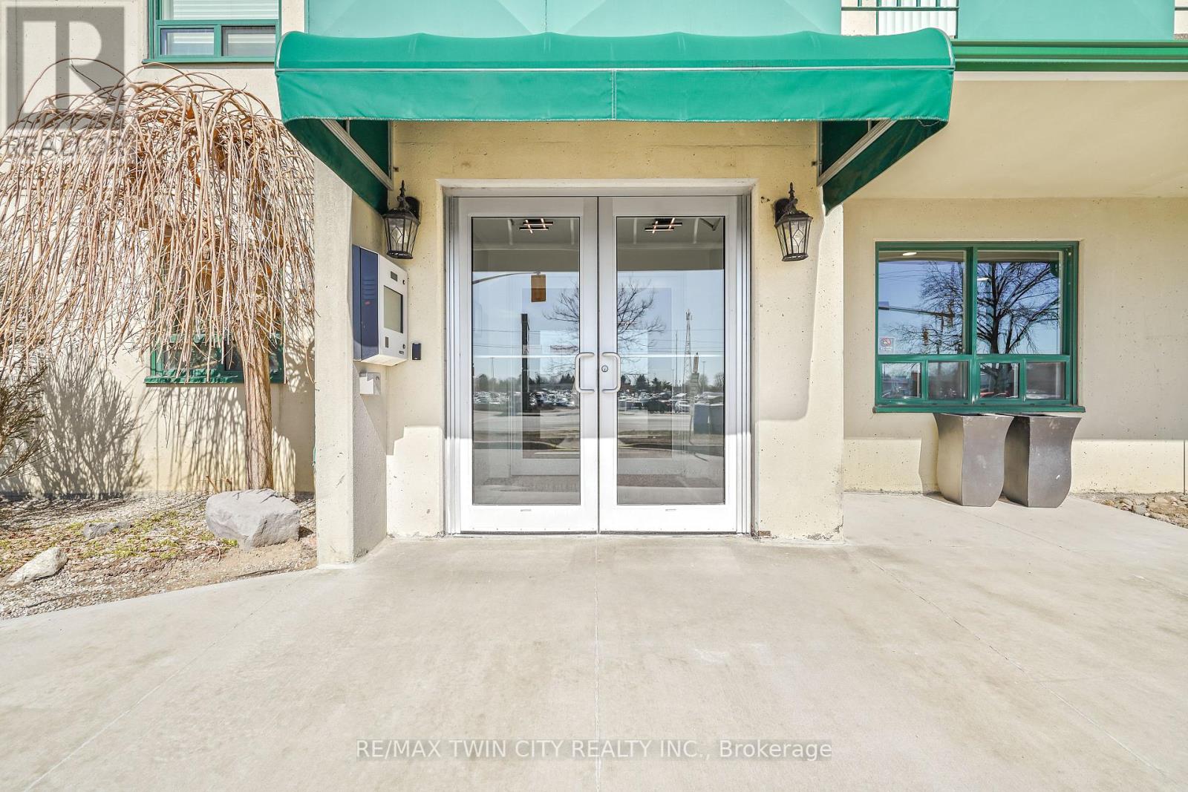
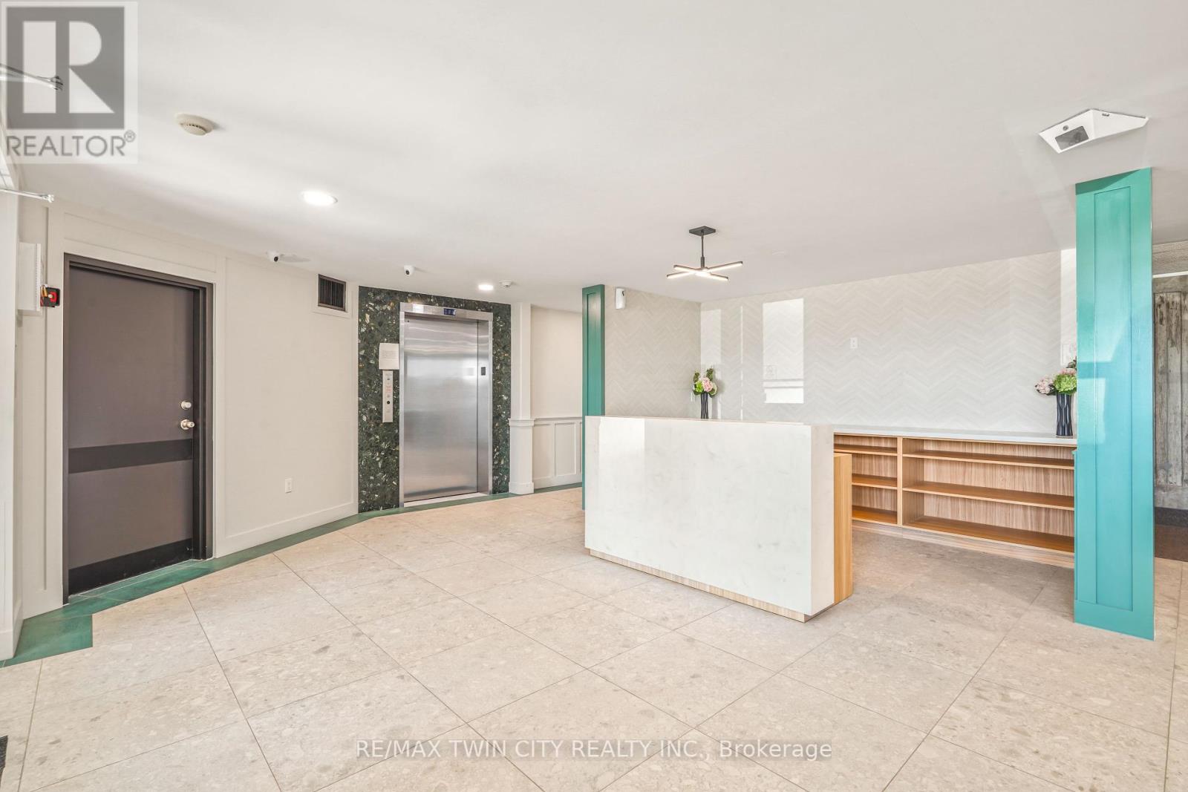

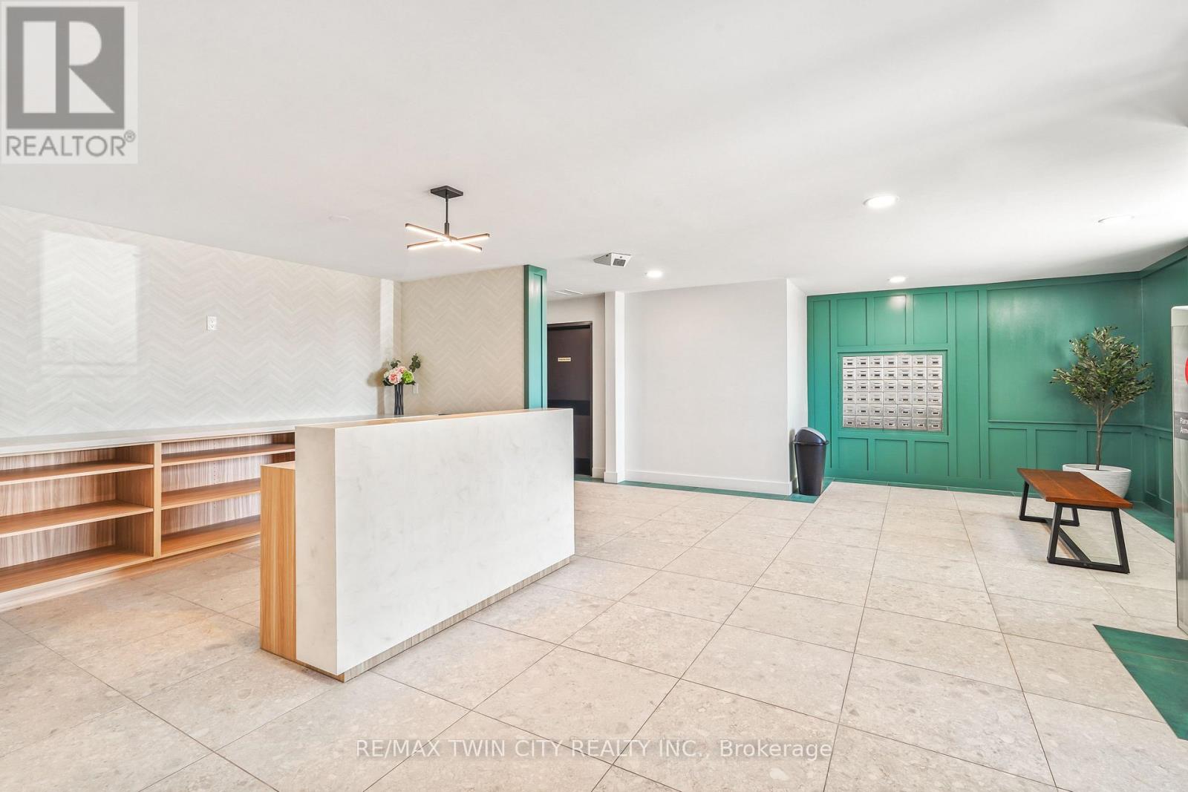
$389,000
301 - 421 FAIRVIEW DRIVE
Brantford, Ontario, Ontario, N3R7M3
MLS® Number: X12059453
Property description
A Lovely Condo in a Prime Location! Check out this lovely 2 bedroom, 2 bathroom condo in a prime North End location that's across the street from a large plaza and close to all amenities. This spacious condo features a huge living room/dining room combo with lots of natural light and patio doors leading out to a private balcony, a bright kitchen that has plenty of cupboards and counter space, the convenience of an in-suite laundry room, an immaculate 4pc. bathroom, and generous-sized bedrooms with the large master bedroom enjoying a wall of closet space and a private ensuite bathroom. A wonderful unit that's in an excellent secure building in a perfect location with a bank, grocery store, Tim Hortons, and shopping across the street, and close to the mall, Costco, restaurants, and highway access.
Building information
Type
*****
Amenities
*****
Appliances
*****
Cooling Type
*****
Exterior Finish
*****
Fire Protection
*****
Foundation Type
*****
Half Bath Total
*****
Heating Fuel
*****
Heating Type
*****
Size Interior
*****
Land information
Amenities
*****
Rooms
Main level
Laundry room
*****
Bathroom
*****
Bathroom
*****
Bedroom 2
*****
Bedroom
*****
Dining room
*****
Living room
*****
Kitchen
*****
Laundry room
*****
Bathroom
*****
Bathroom
*****
Bedroom 2
*****
Bedroom
*****
Dining room
*****
Living room
*****
Kitchen
*****
Laundry room
*****
Bathroom
*****
Bathroom
*****
Bedroom 2
*****
Bedroom
*****
Dining room
*****
Living room
*****
Kitchen
*****
Laundry room
*****
Bathroom
*****
Bathroom
*****
Bedroom 2
*****
Bedroom
*****
Dining room
*****
Living room
*****
Kitchen
*****
Courtesy of RE/MAX TWIN CITY REALTY INC.
Book a Showing for this property
Please note that filling out this form you'll be registered and your phone number without the +1 part will be used as a password.

