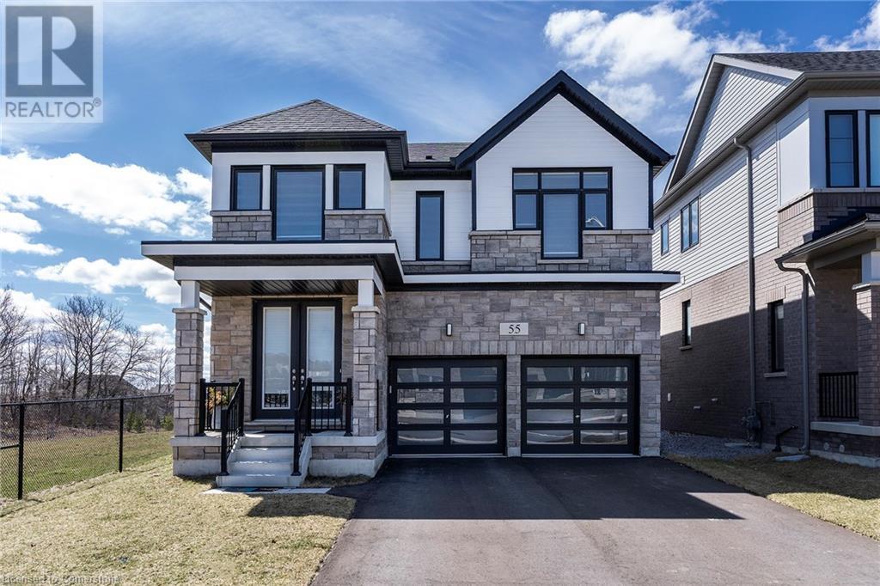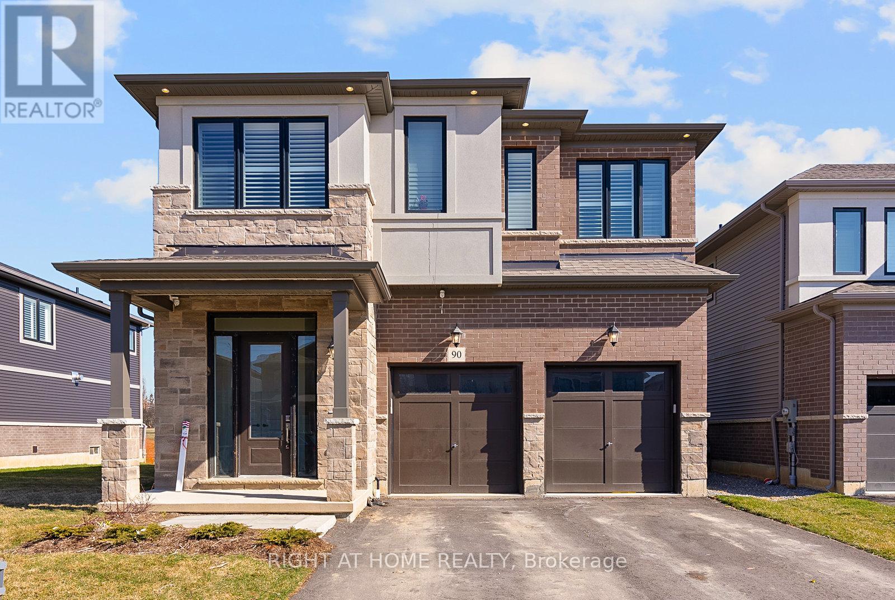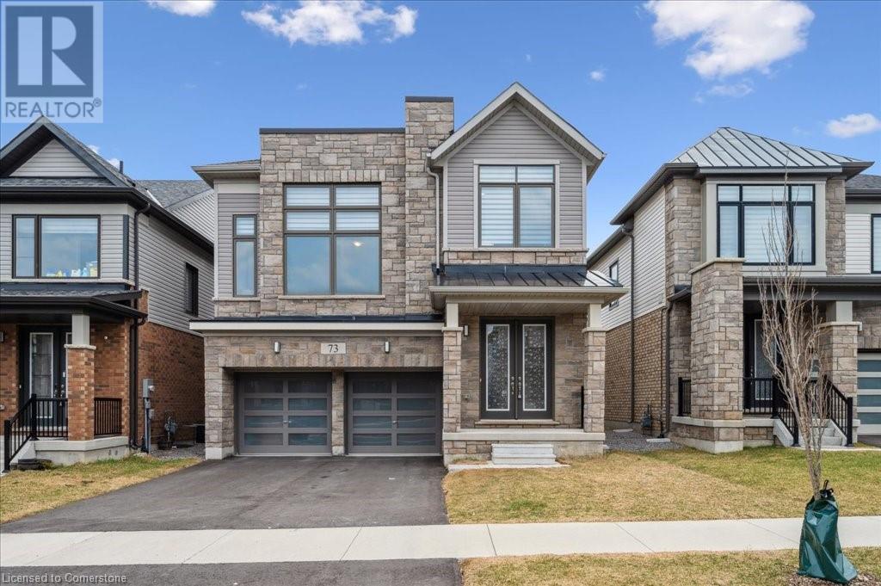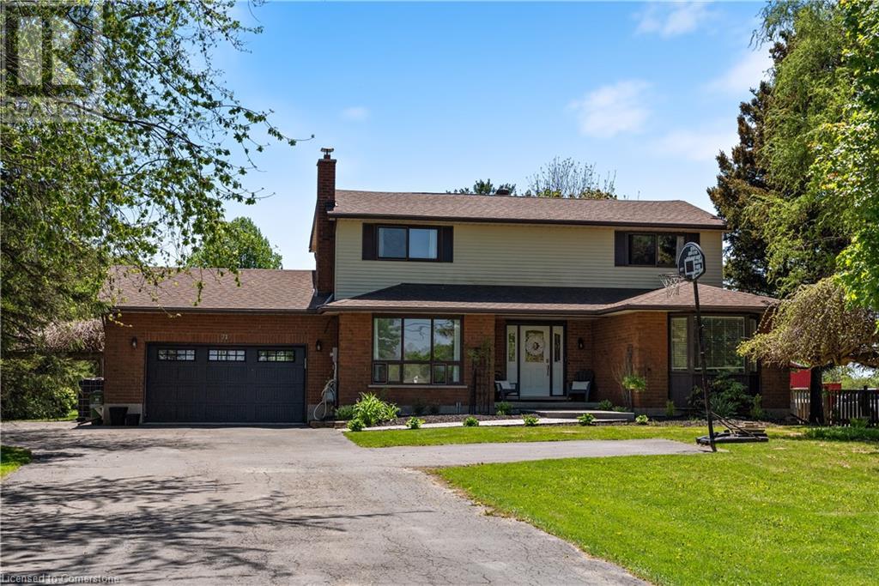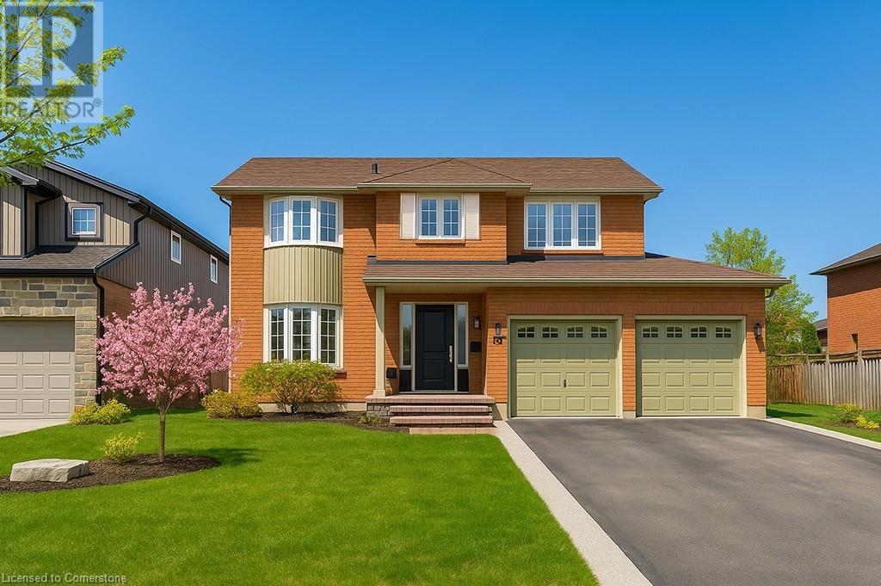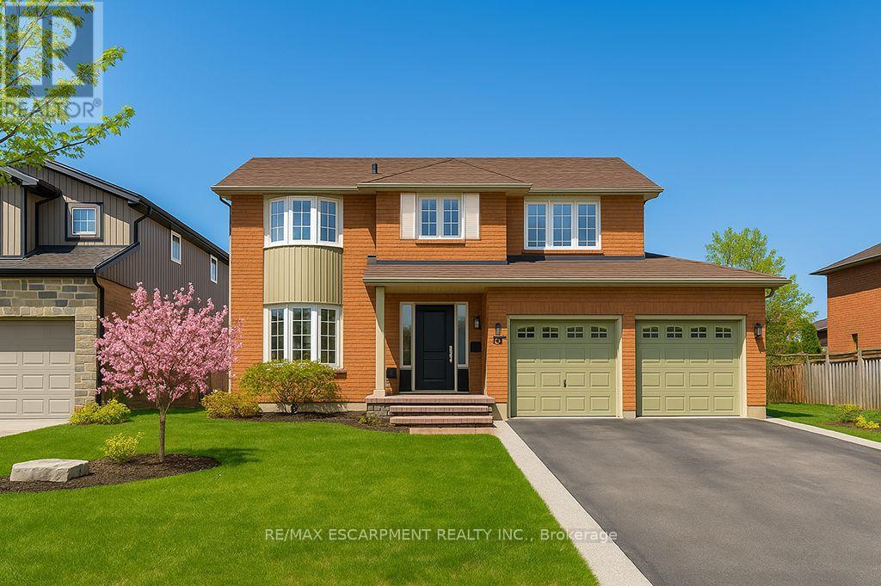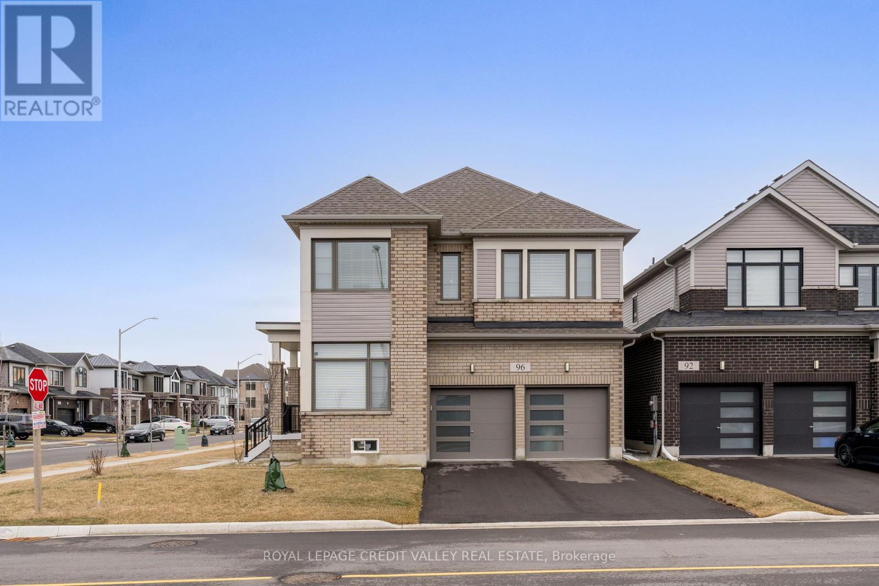Free account required
Unlock the full potential of your property search with a free account! Here's what you'll gain immediate access to:
- Exclusive Access to Every Listing
- Personalized Search Experience
- Favorite Properties at Your Fingertips
- Stay Ahead with Email Alerts
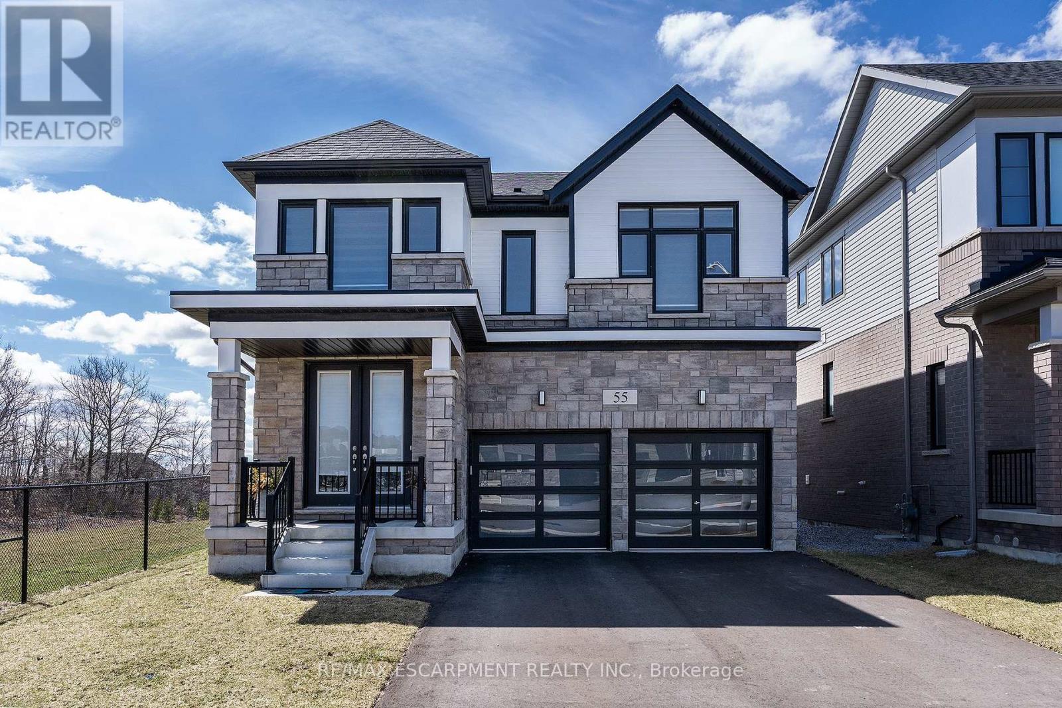
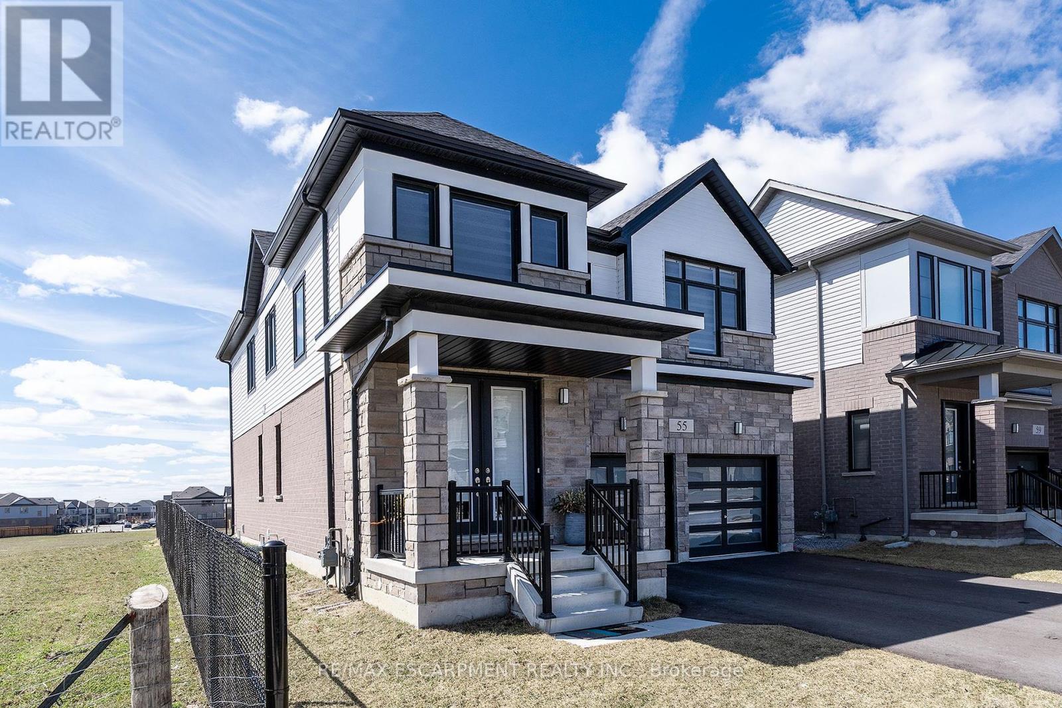
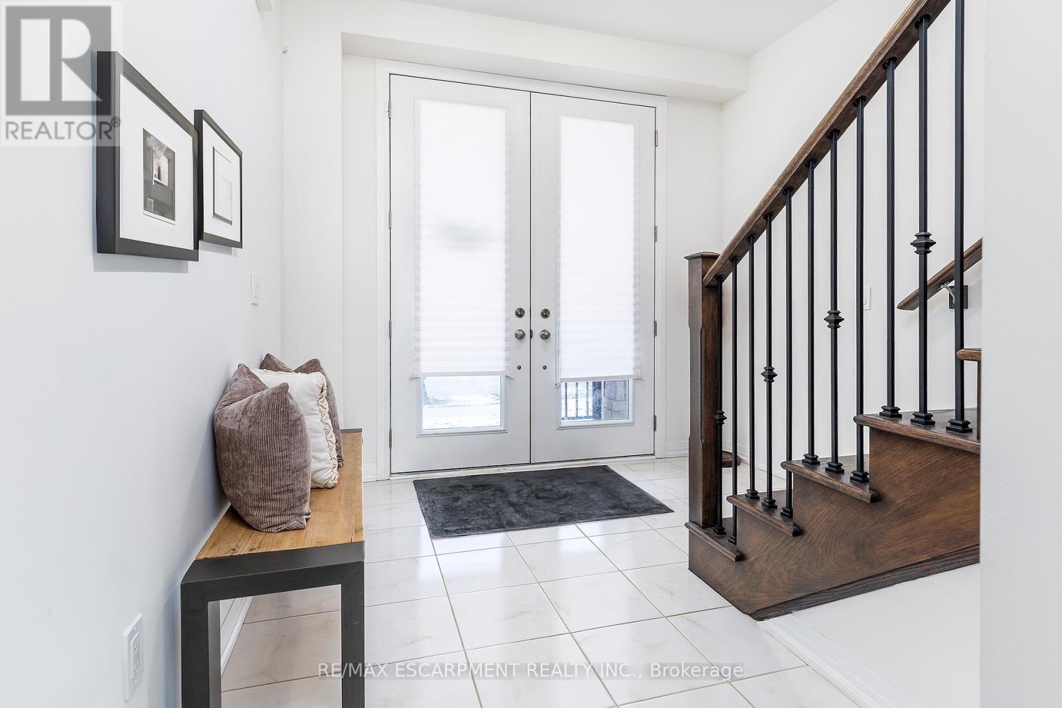
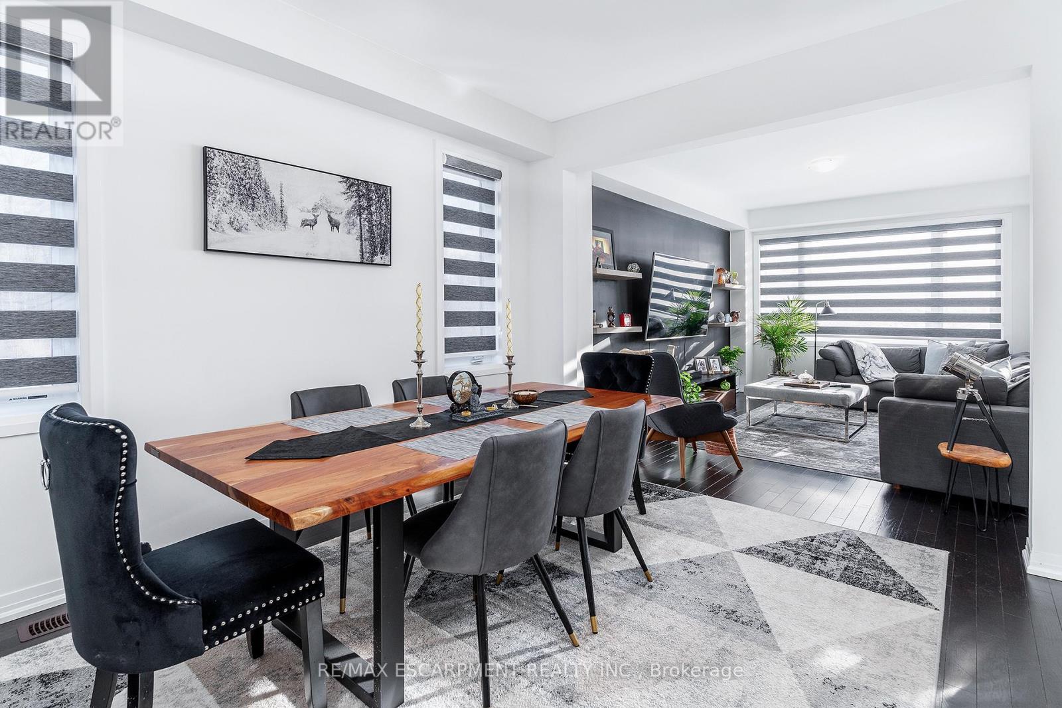
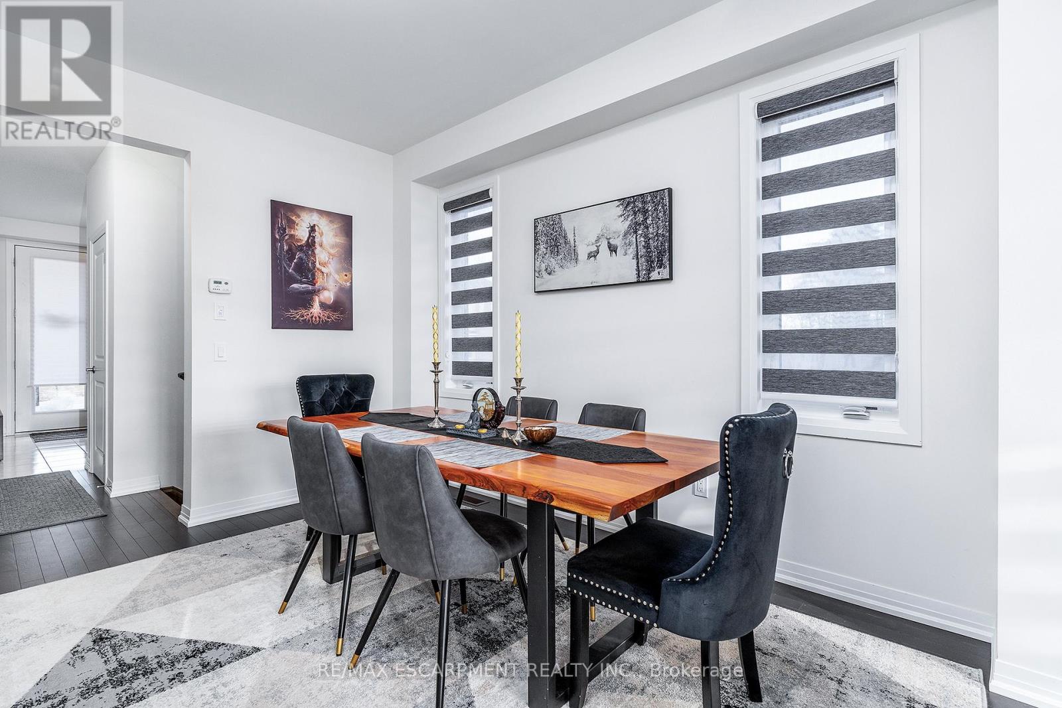
$1,099,900
55 YALE DRIVE
Hamilton, Ontario, Ontario, L0R1W0
MLS® Number: X12058053
Property description
ALMOST NEW, 4 bedroom, 4 bath detached home in the this 10+ Mount Hope neighbourhood and on a premium lot with a double garage. This amazing open concept floor plan exudes natural light with glass doors and large windows throughout and is ideal for growing families and entertaining. The beautiful modern Kitch. offers granite counters, s/s appliances, large island with ample seating and plenty of cupboards and counter space and a bonus patio door walk out. The spacious main flr also offers a Liv Rm, formal Din Rm, Mudroom and 2 pce bath. Upstairs also offers plenty of space for the growing family with large master w/5 pce luxury ensuite w/separate tub & shower and double sinks and walk in closet. Guest room with 3 pce ensuite and 2 other generous sized beds and 5 pce main bath and best of all the convenience of upper laundry. The 3 other bedrooms all offer good space for furniture of convert one to an at home work space or play room. The basement is an open canvas awaiting your vision. The lot is a great size and you have only 1 side neighbour. You DO NOT want to miss THIS ONE, it has everything your family is looking for!!
Building information
Type
*****
Age
*****
Appliances
*****
Basement Type
*****
Construction Style Attachment
*****
Cooling Type
*****
Exterior Finish
*****
Foundation Type
*****
Half Bath Total
*****
Heating Fuel
*****
Heating Type
*****
Size Interior
*****
Stories Total
*****
Utility Water
*****
Land information
Amenities
*****
Sewer
*****
Size Depth
*****
Size Frontage
*****
Size Irregular
*****
Size Total
*****
Rooms
Main level
Mud room
*****
Kitchen
*****
Dining room
*****
Living room
*****
Second level
Laundry room
*****
Bedroom
*****
Bedroom
*****
Bedroom
*****
Primary Bedroom
*****
Main level
Mud room
*****
Kitchen
*****
Dining room
*****
Living room
*****
Second level
Laundry room
*****
Bedroom
*****
Bedroom
*****
Bedroom
*****
Primary Bedroom
*****
Main level
Mud room
*****
Kitchen
*****
Dining room
*****
Living room
*****
Second level
Laundry room
*****
Bedroom
*****
Bedroom
*****
Bedroom
*****
Primary Bedroom
*****
Courtesy of RE/MAX ESCARPMENT REALTY INC.
Book a Showing for this property
Please note that filling out this form you'll be registered and your phone number without the +1 part will be used as a password.
