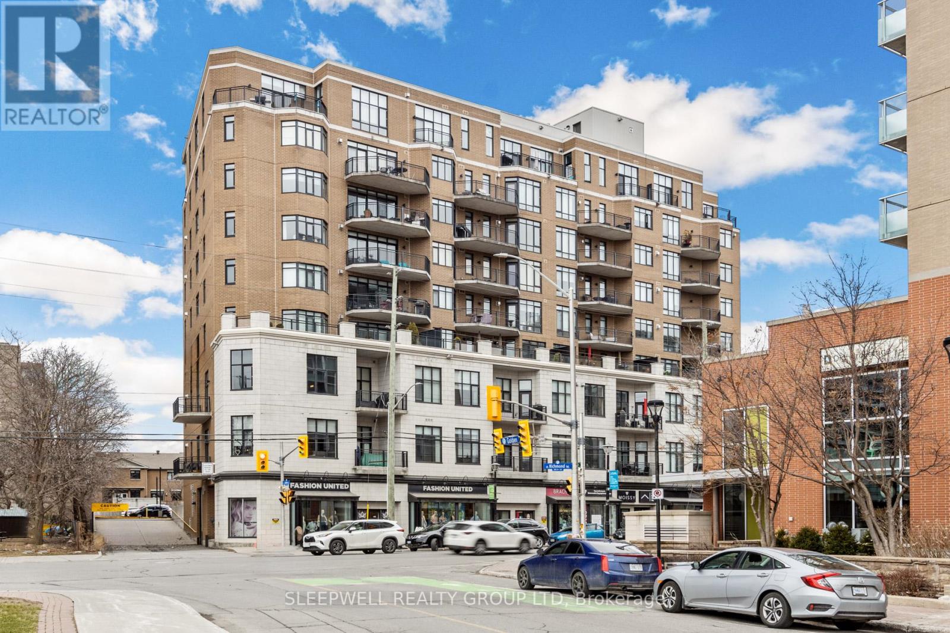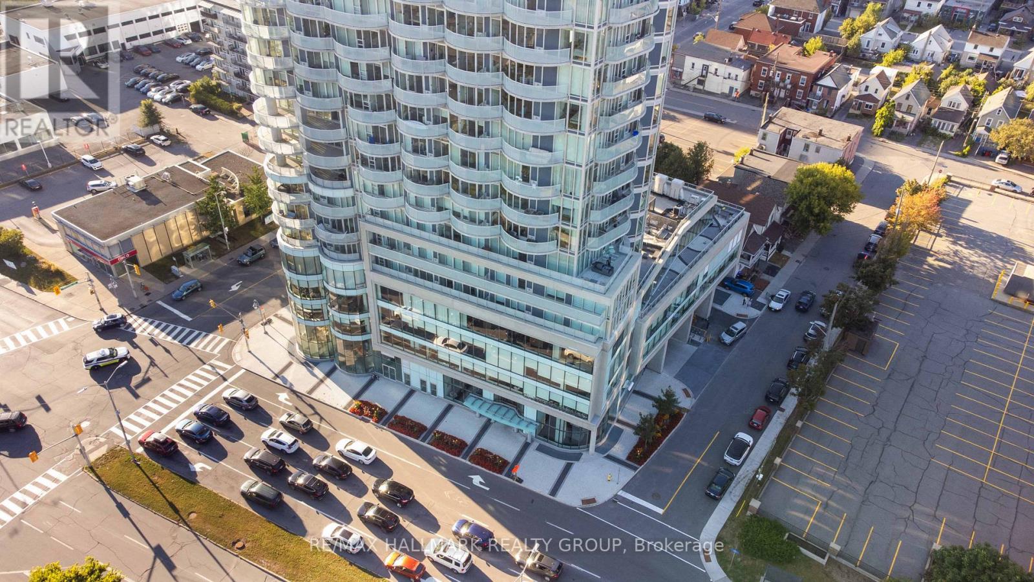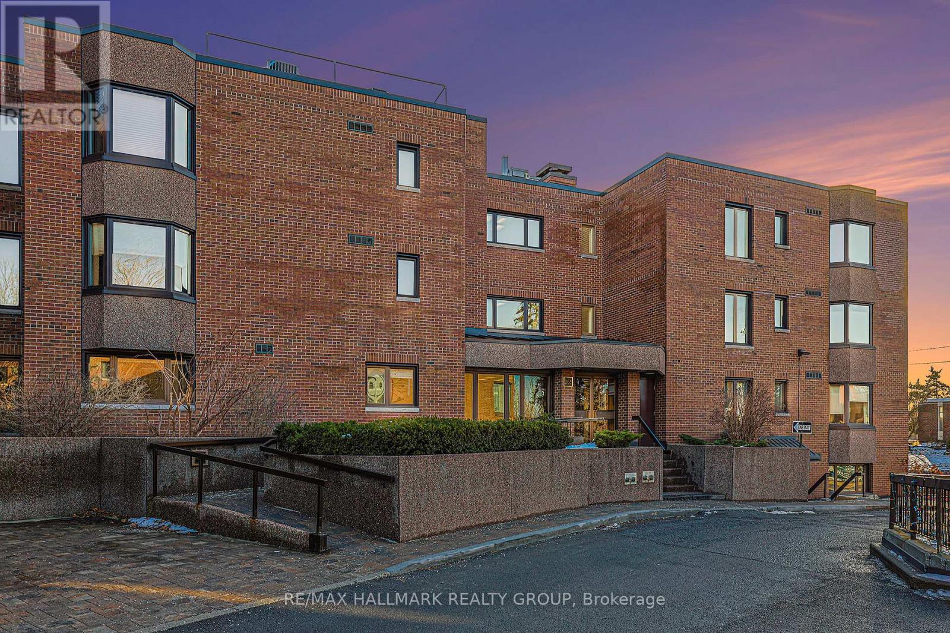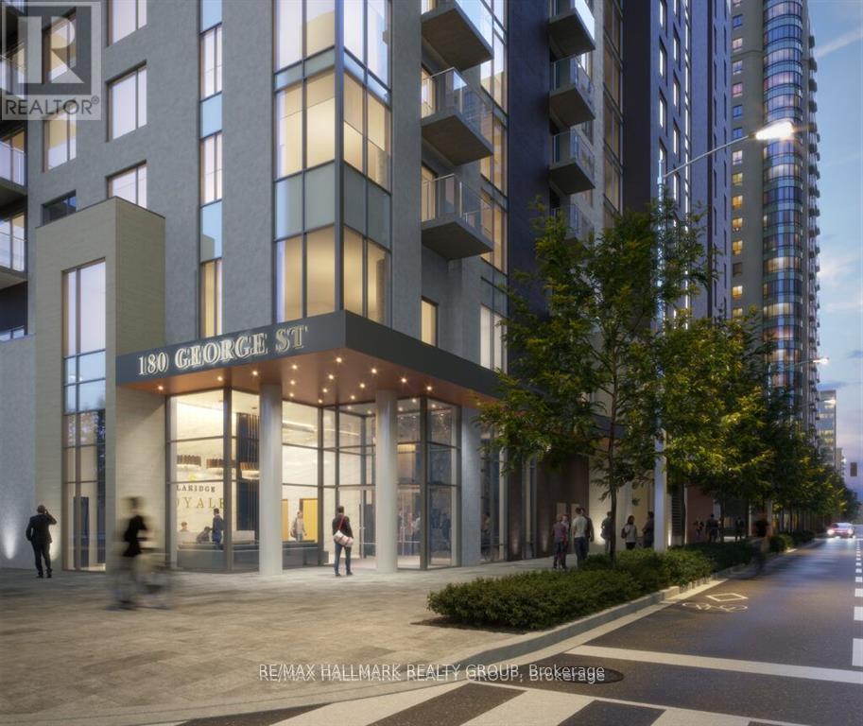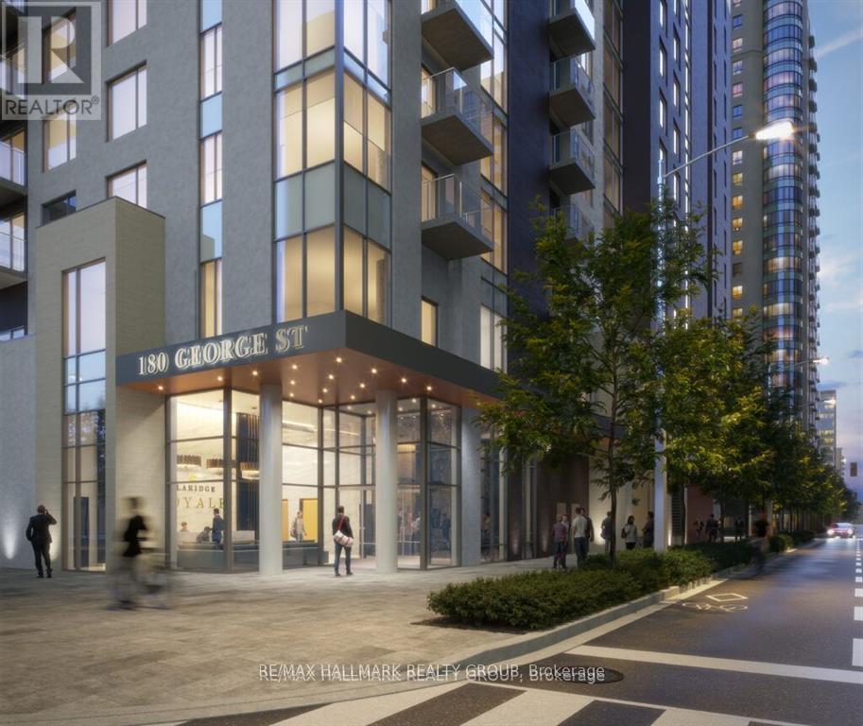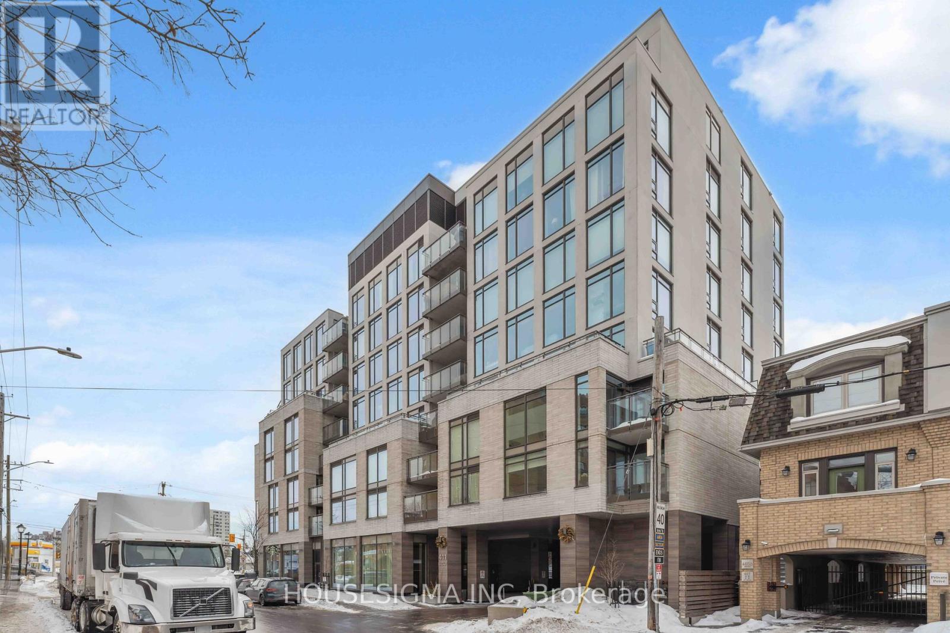Free account required
Unlock the full potential of your property search with a free account! Here's what you'll gain immediate access to:
- Exclusive Access to Every Listing
- Personalized Search Experience
- Favorite Properties at Your Fingertips
- Stay Ahead with Email Alerts
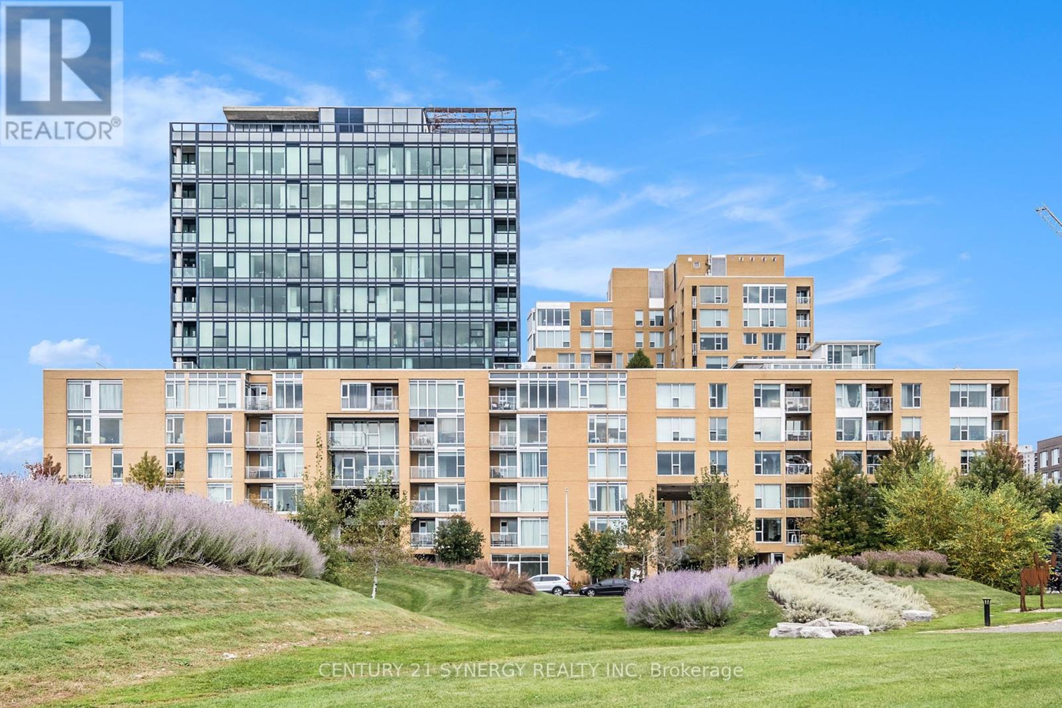
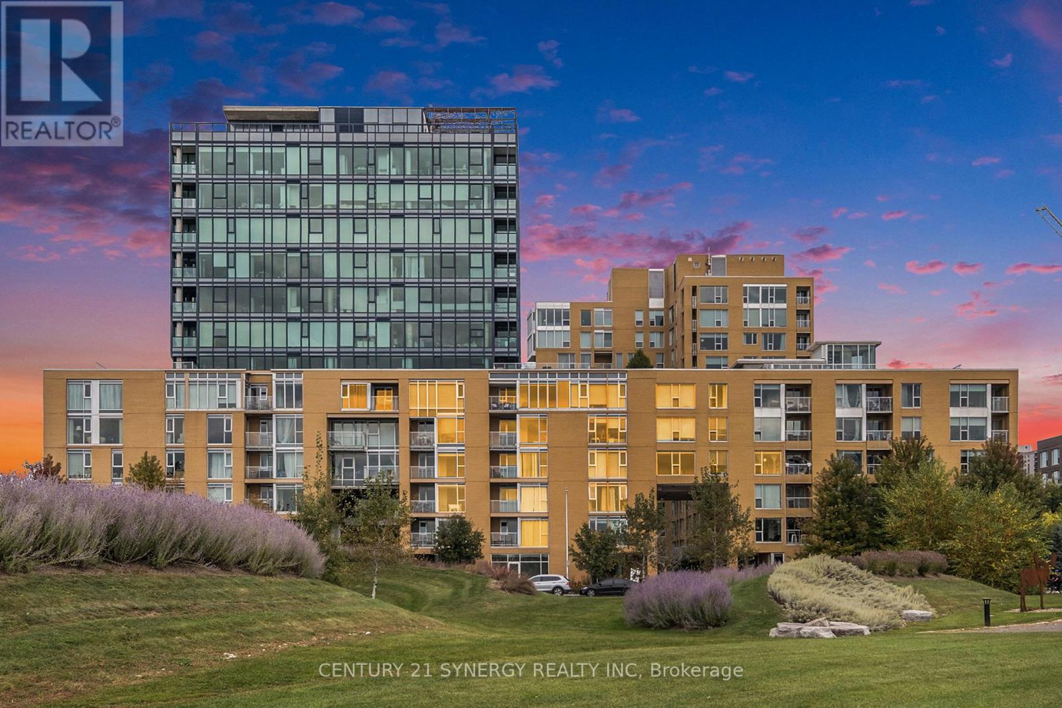
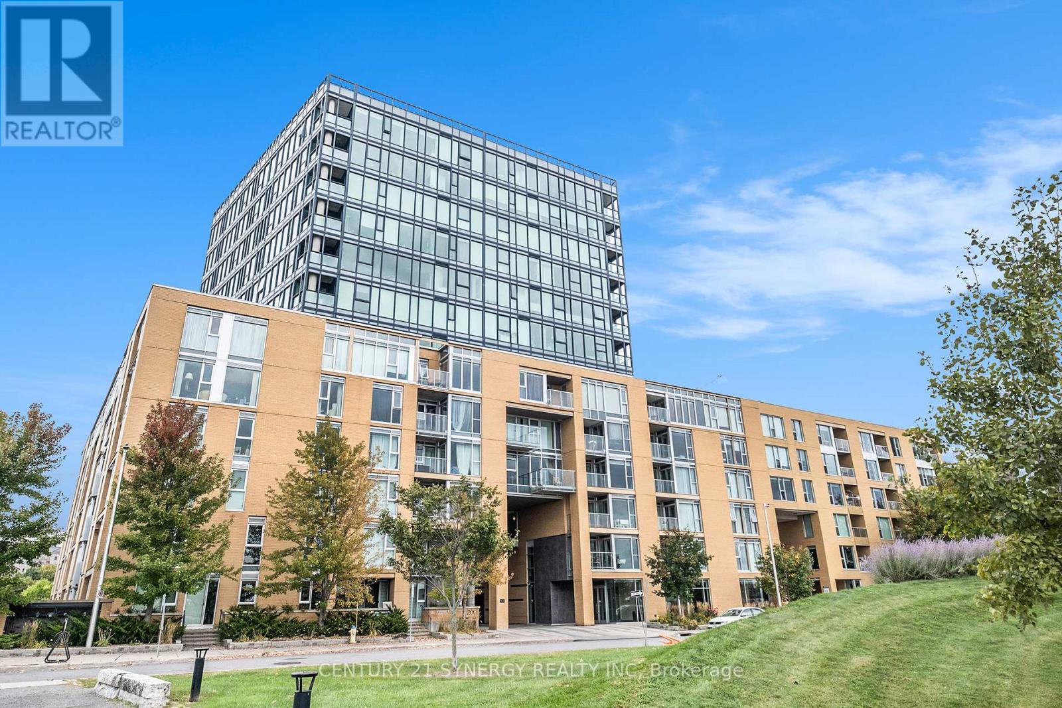
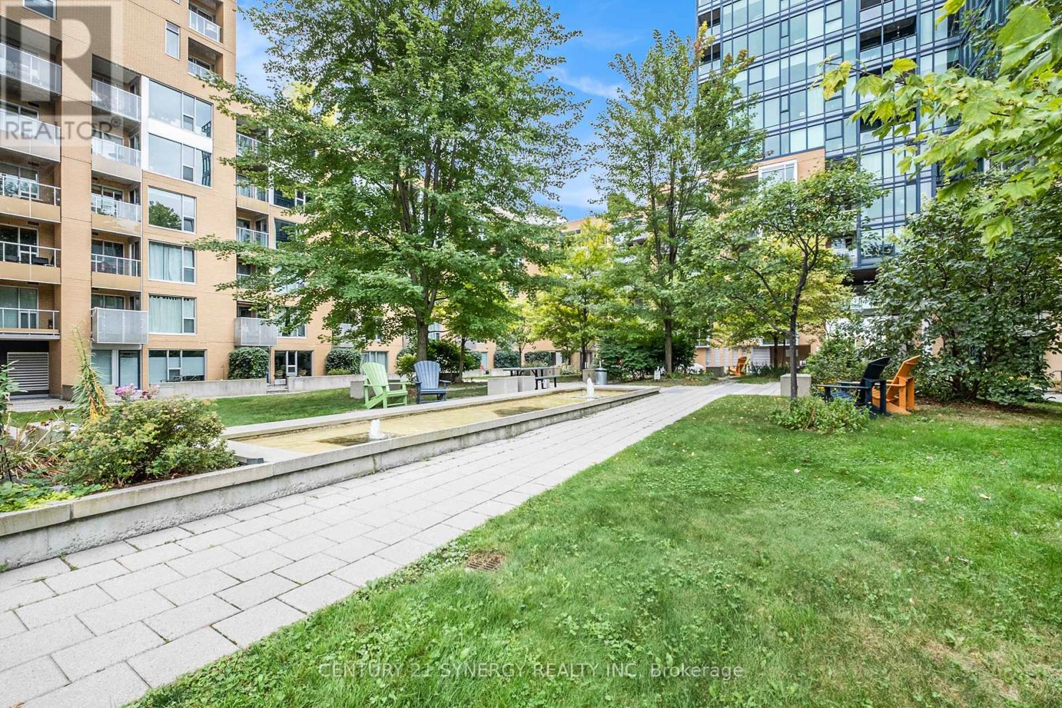
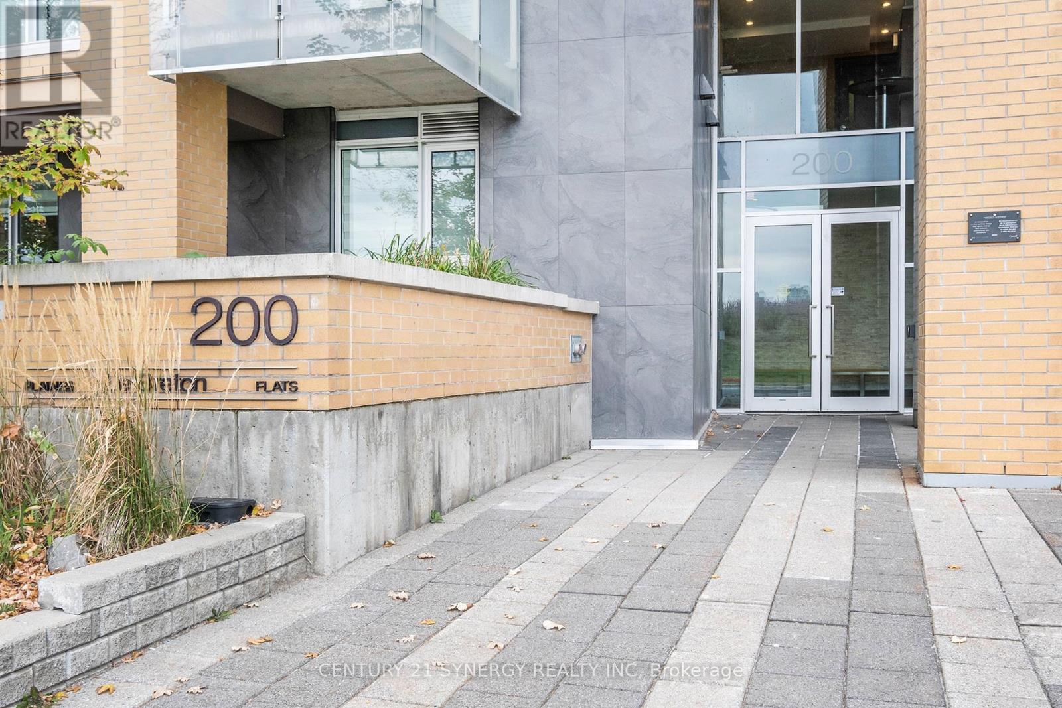
$799,900
1001 - 200 LETT STREET
Ottawa, Ontario, Ontario, K1R0A7
MLS® Number: X12057560
Property description
With spectacular views overlooking the Ottawa River + Parliament this impeccably maintained 2 bed, 2 bath condo located in the sought-after neighborhood of LeBreton Flats is perfect for those wanting to be surrounded by nature while living in the heart of downtown! New luxury vinyl flows throughout the unit, while natural light radiates through the floor-to-ceiling windows equipped with custom electric blinds. The sunlit kitchen with granite countertops, S/S appliances and a large island opens to the sunlit living/dining area. Both bedrooms are spacious with the primary offering a 5-piece ensuite, walk-in closet and private balcony, the perfect place to relax. This Leed Certified Eco-friendly building comes with great amenities including a party room, gym, sauna, rooftop patio, and bike room. Enjoy being just a short walking distance to LRT, the War Museum, bike trails, downtown, Place du Portage, and Little Italy. Unit comes with 1 EXTRA LARGE Parking space.
Building information
Type
*****
Age
*****
Amenities
*****
Appliances
*****
Cooling Type
*****
Exterior Finish
*****
Flooring Type
*****
Foundation Type
*****
Heating Fuel
*****
Heating Type
*****
Size Interior
*****
Land information
Amenities
*****
Rooms
Main level
Laundry room
*****
Bathroom
*****
Primary Bedroom
*****
Bedroom
*****
Bathroom
*****
Dining room
*****
Living room
*****
Kitchen
*****
Foyer
*****
Laundry room
*****
Bathroom
*****
Primary Bedroom
*****
Bedroom
*****
Bathroom
*****
Dining room
*****
Living room
*****
Kitchen
*****
Foyer
*****
Laundry room
*****
Bathroom
*****
Primary Bedroom
*****
Bedroom
*****
Bathroom
*****
Dining room
*****
Living room
*****
Kitchen
*****
Foyer
*****
Courtesy of CENTURY 21 SYNERGY REALTY INC
Book a Showing for this property
Please note that filling out this form you'll be registered and your phone number without the +1 part will be used as a password.


