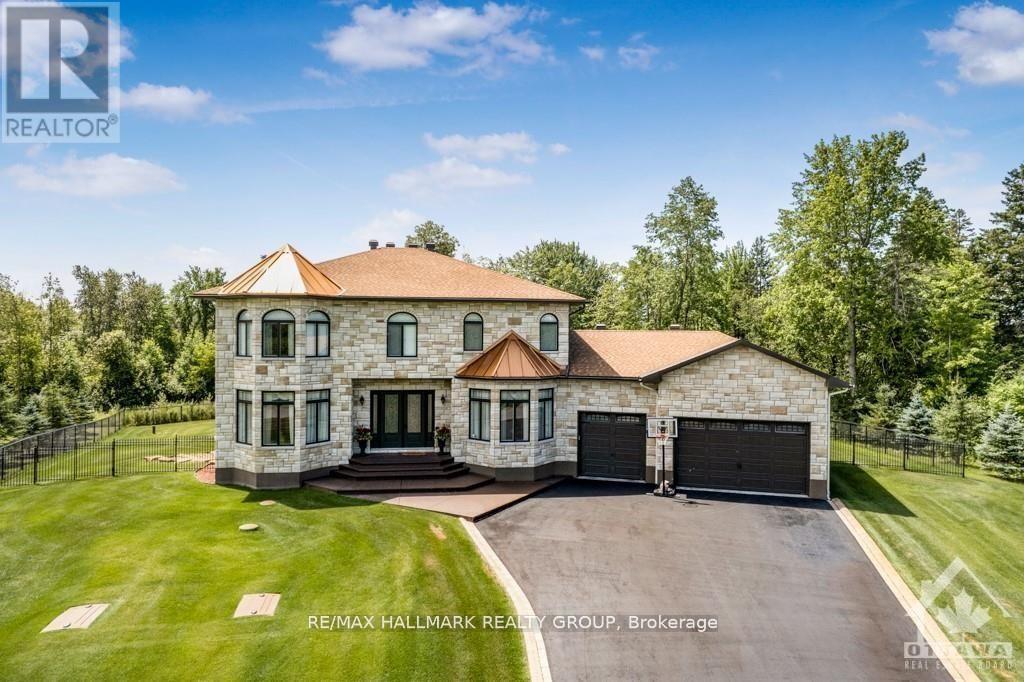Free account required
Unlock the full potential of your property search with a free account! Here's what you'll gain immediate access to:
- Exclusive Access to Every Listing
- Personalized Search Experience
- Favorite Properties at Your Fingertips
- Stay Ahead with Email Alerts
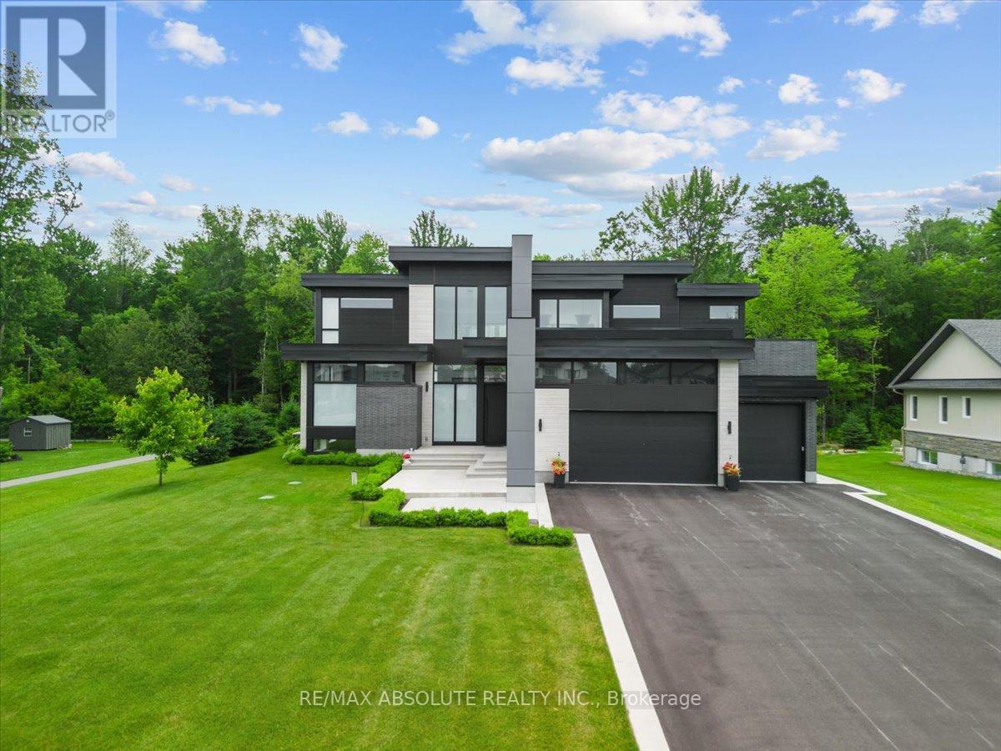
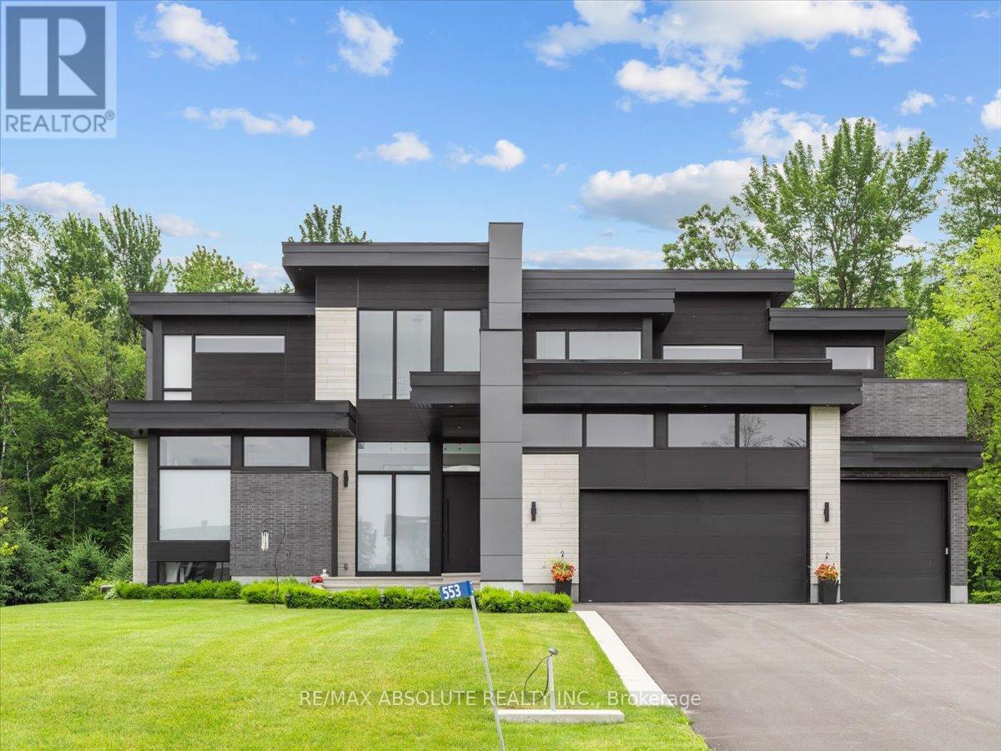
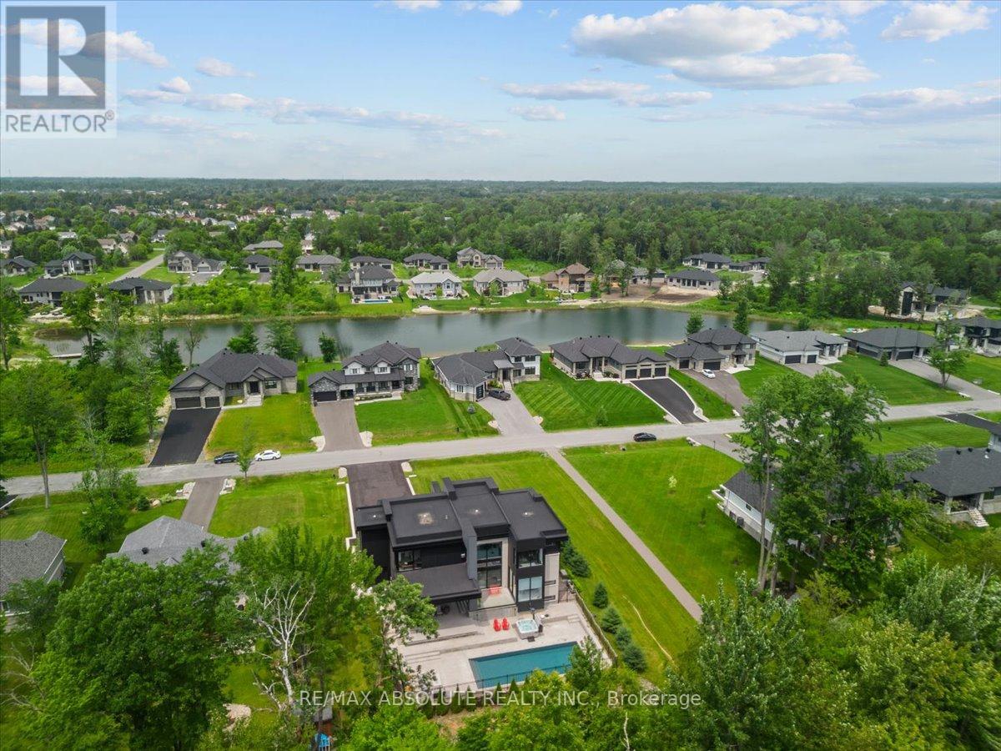
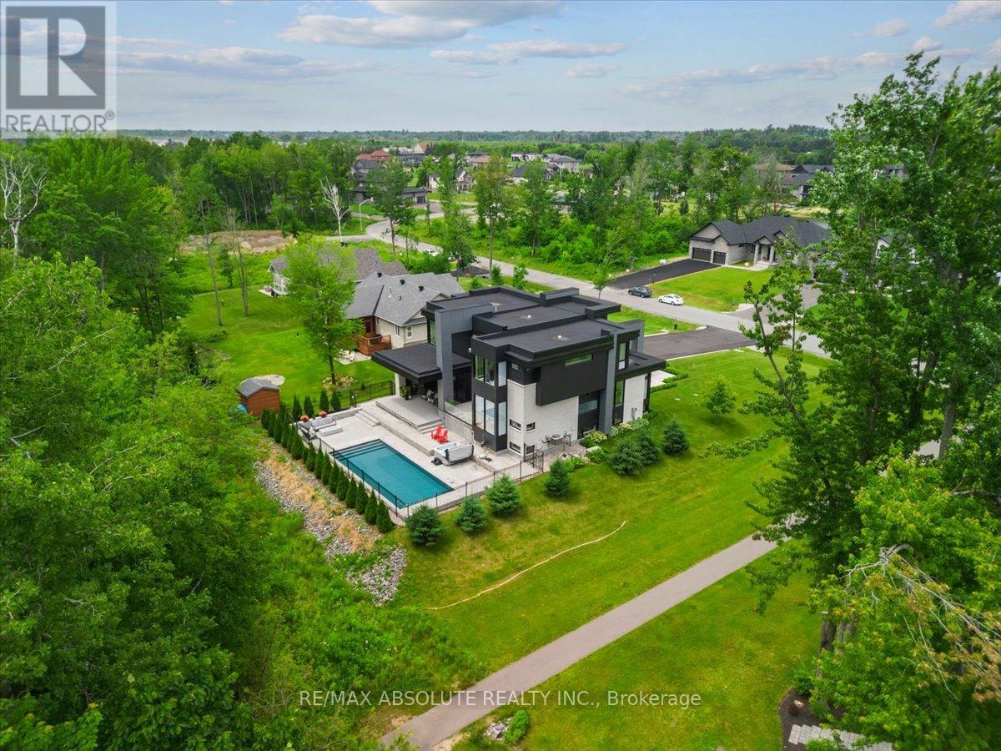
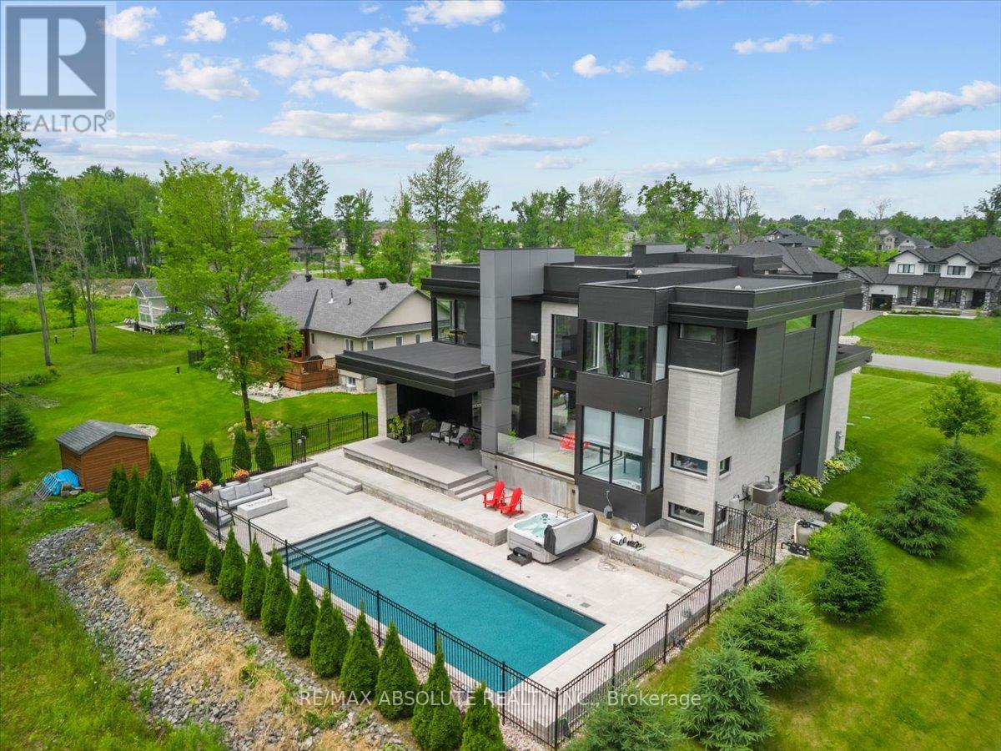
$3,180,000
553 SHOREWAY DRIVE
Ottawa, Ontario, Ontario, K4P0G3
MLS® Number: X12054955
Property description
Ultimate curb appeal! EVERY aspect of this home has been artistically crafted by a one of a kind visionary! There is NOTHING that compares to his STUNNING masterpiece. State of the art technology can be found in this "smart" home! Italian tile & 8" hardwood throughout This home has formal & unformal spaces throughout- easy living & room for a large family! 18 foot ceilings on the main level! The kitchen is WAY nicer in person, ONLY the TOP of the line materials were used, a TRUE Chef's kitchen with built in appliances & panelling- NO expense spared!! So many statement pieces on every level! There was NO budget for the abundance of windows in this home! Over 6000 SF of glamorous square footage! The great & living room share a 2 sided fireplace! Float to the landing on the open staircase & you will find an office surrounded by glass! The PRIMARY offers 2 closets & the bath is SPA inspired AND OUT of this world. MUST BE SEEN! The 2 additional bedrooms offer GORGEOUS ensuites! Home theatre with LUX leather seats, a FULL gym, family room, 4th bed & FULL bath complete the EXCEPTIONAL lower level! Matched beauty inside & out! The same level of finishes can be found in the backyard sanctuary! 10 foot garage doors. Security system- this home has MORE than you wanted! 10/10
Building information
Type
*****
Amenities
*****
Appliances
*****
Basement Development
*****
Basement Type
*****
Construction Style Attachment
*****
Cooling Type
*****
Exterior Finish
*****
Fireplace Present
*****
FireplaceTotal
*****
Fire Protection
*****
Foundation Type
*****
Half Bath Total
*****
Heating Fuel
*****
Heating Type
*****
Stories Total
*****
Utility Water
*****
Land information
Amenities
*****
Fence Type
*****
Sewer
*****
Size Depth
*****
Size Frontage
*****
Size Irregular
*****
Size Total
*****
Rooms
Main level
Living room
*****
Office
*****
Dining room
*****
Great room
*****
Kitchen
*****
Lower level
Family room
*****
Exercise room
*****
Bedroom
*****
Media
*****
Second level
Bedroom 3
*****
Bedroom 2
*****
Primary Bedroom
*****
Courtesy of RE/MAX ABSOLUTE REALTY INC.
Book a Showing for this property
Please note that filling out this form you'll be registered and your phone number without the +1 part will be used as a password.
