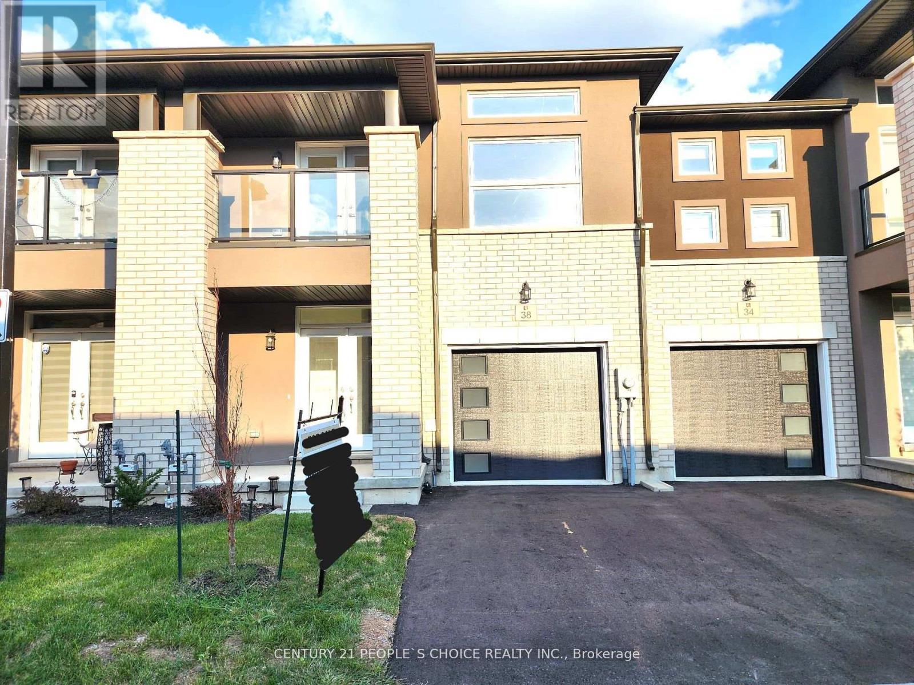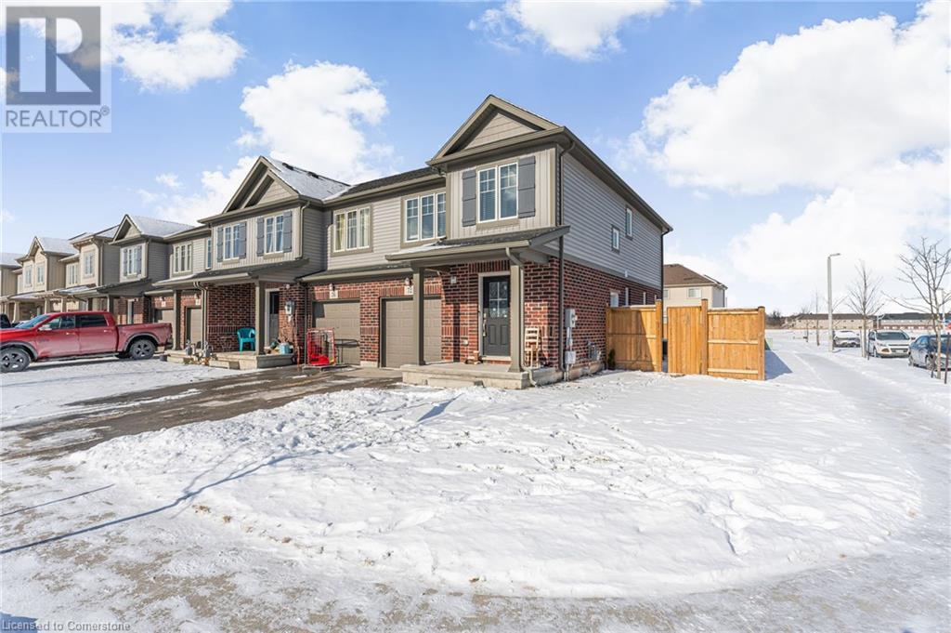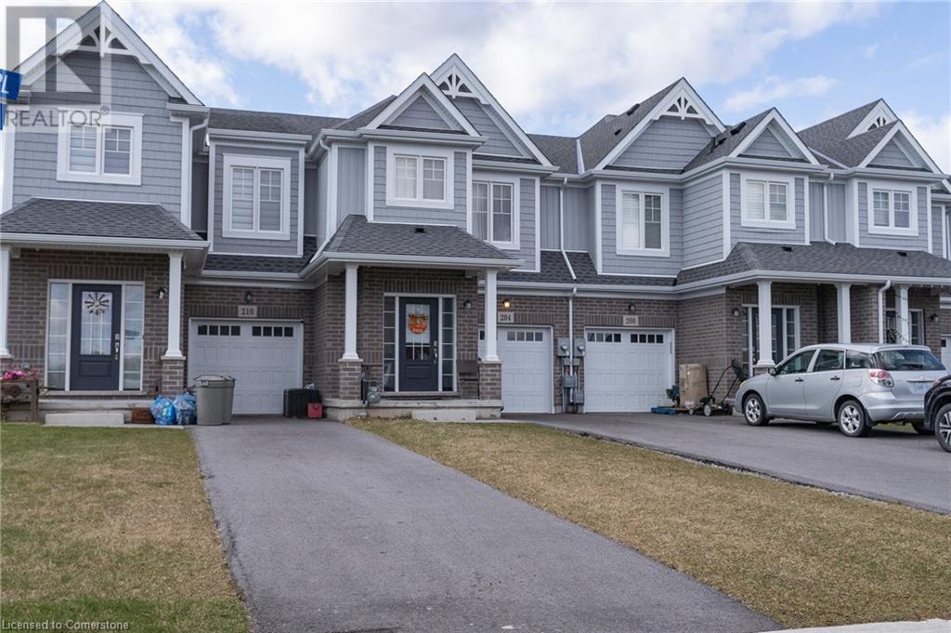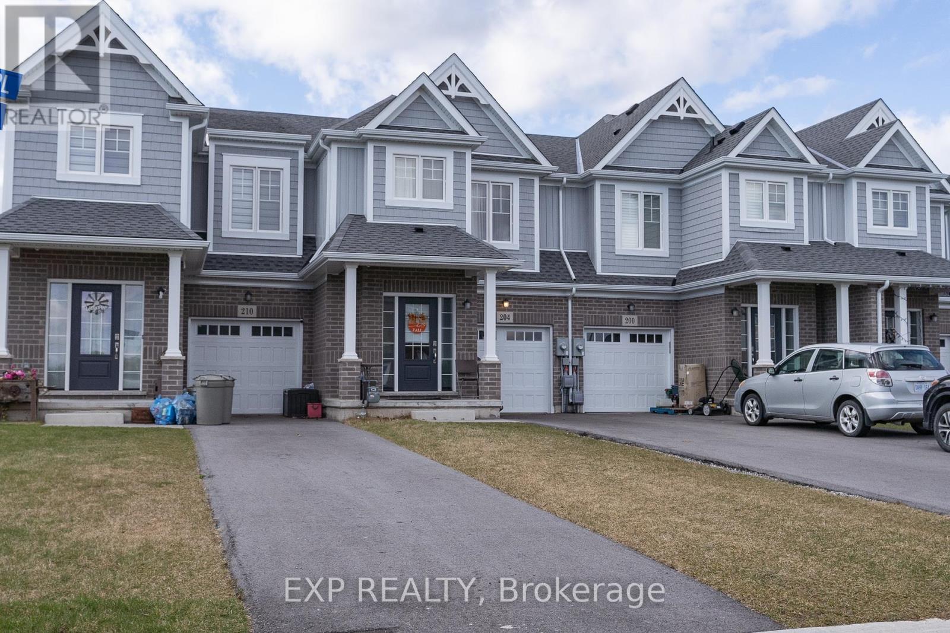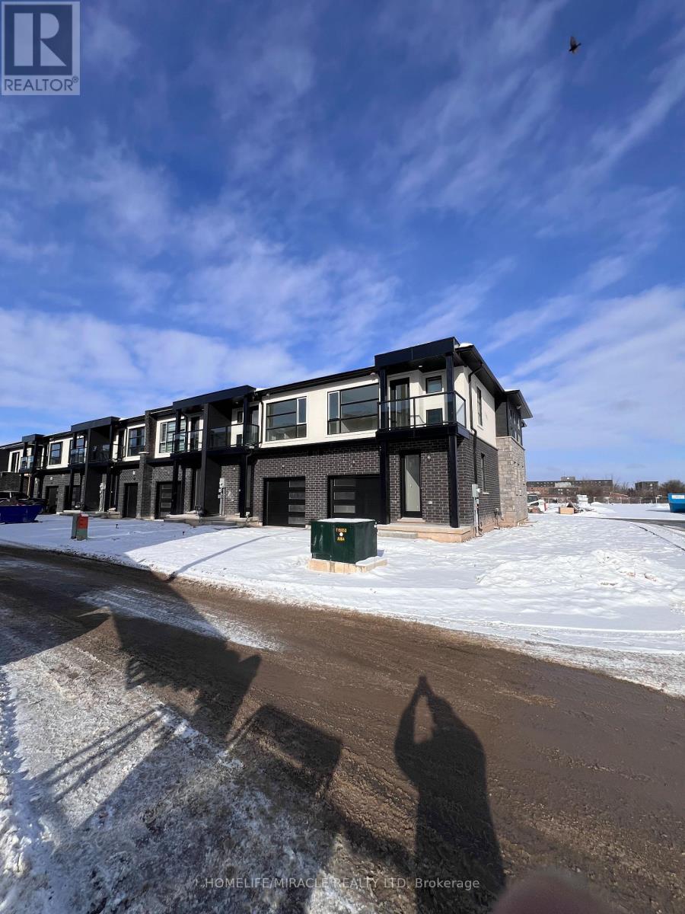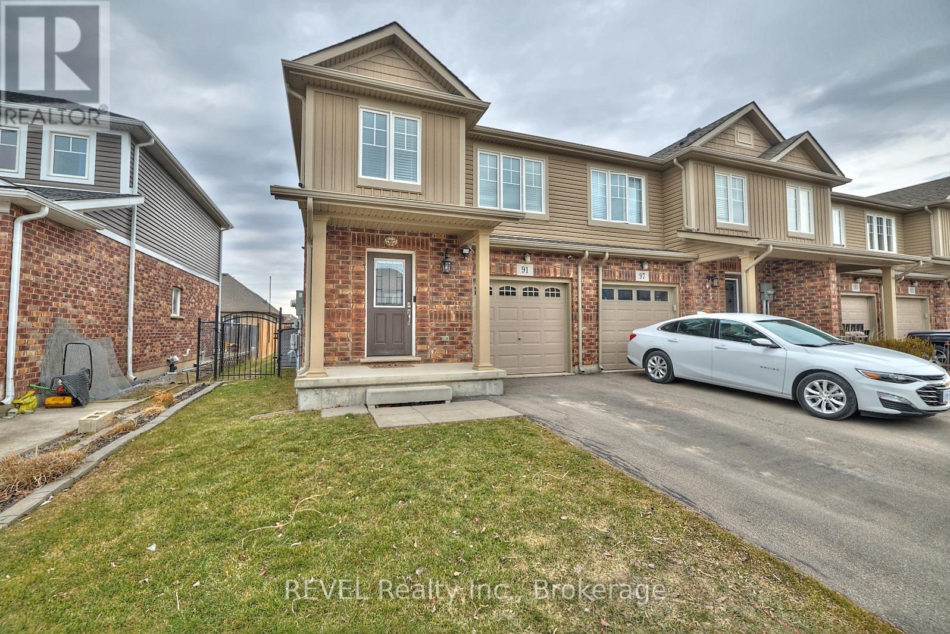Free account required
Unlock the full potential of your property search with a free account! Here's what you'll gain immediate access to:
- Exclusive Access to Every Listing
- Personalized Search Experience
- Favorite Properties at Your Fingertips
- Stay Ahead with Email Alerts
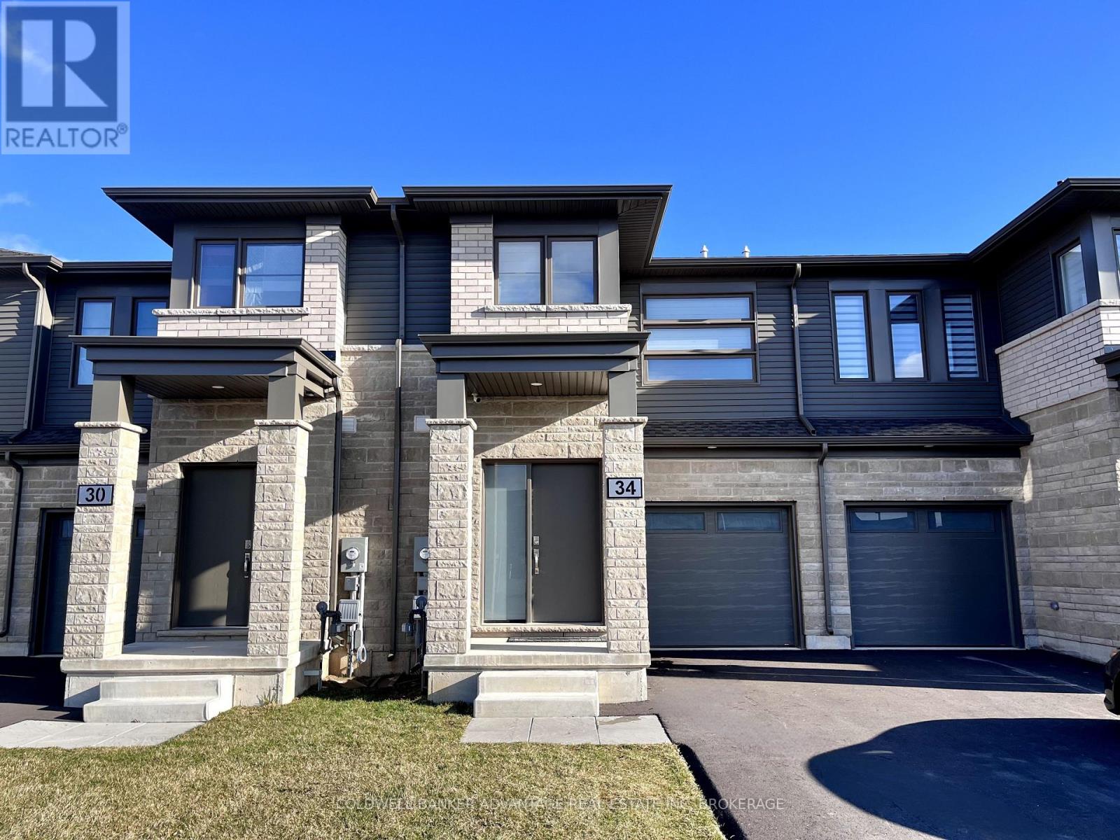
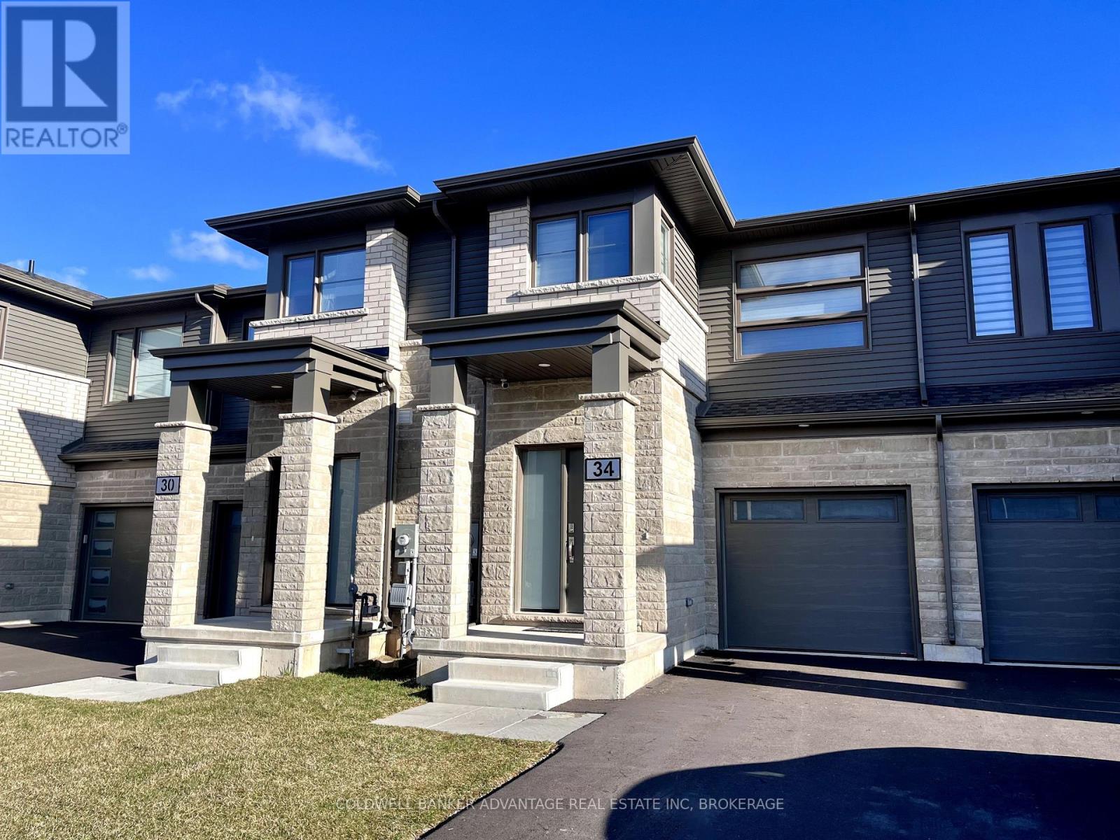

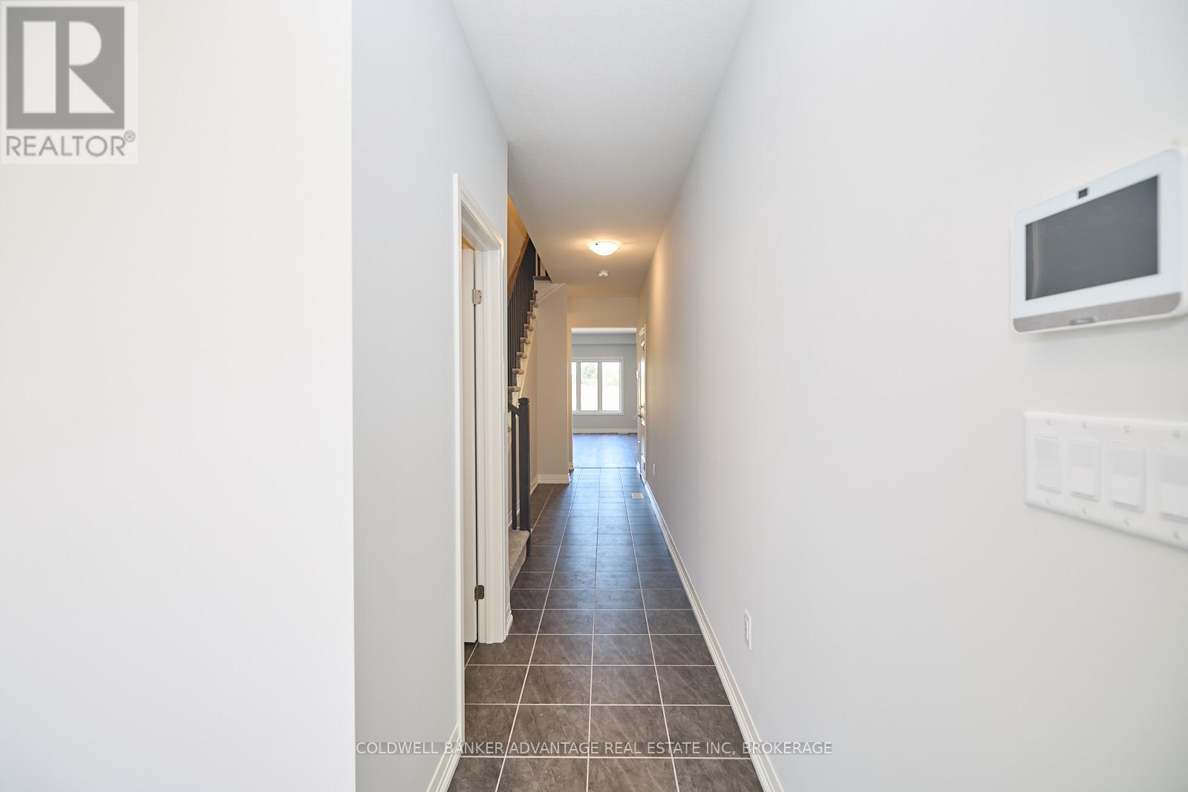
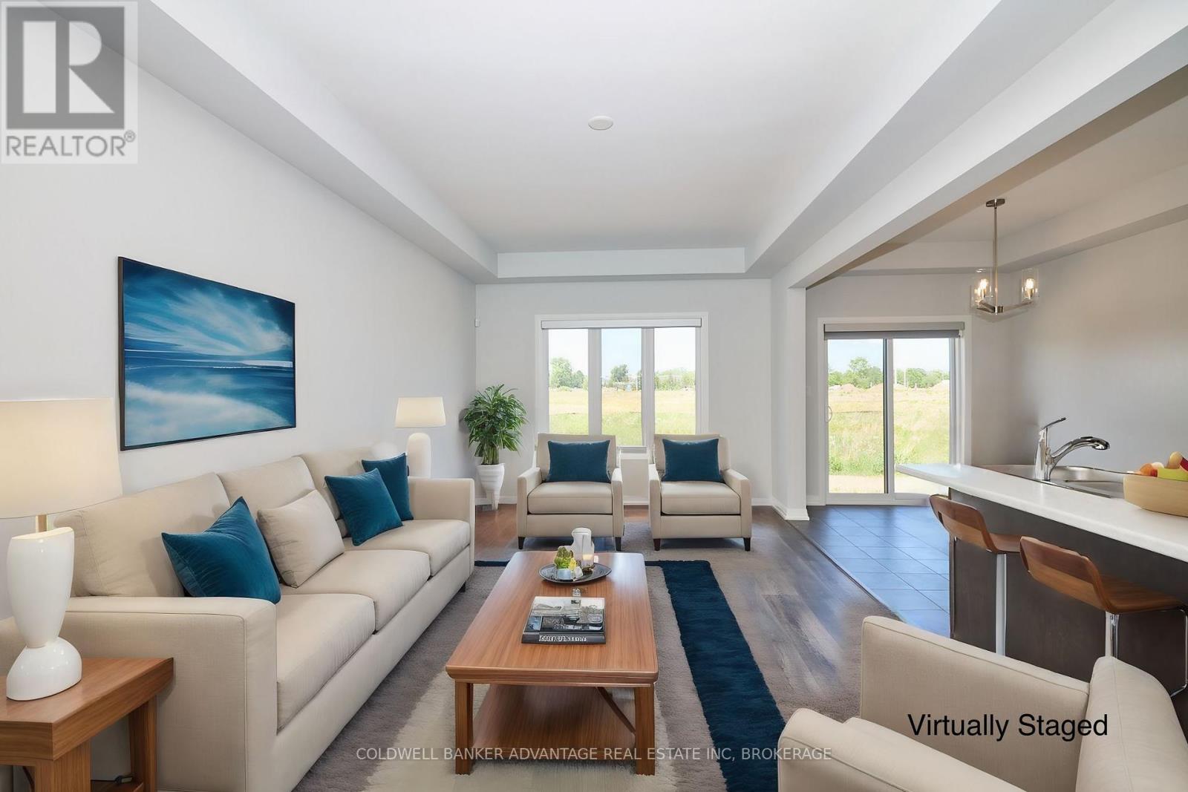
$699,000
34 WEST CREEK COURT
Welland, Ontario, Ontario, L3C0K8
MLS® Number: X12053316
Property description
This modern 1,637 sq. ft. townhouse by Mountainview Homes offers a perfect blend of style and functionality. The home features stainless steel appliances, a granite countertop with a backsplash, and all appliances come with a remaining five-year warranty. An AC unit and security system have also been installed. The home offers three bedrooms and three bathrooms, with an open-concept main floor featuring a central island, patio doors leading to a backyard backing onto a ravine, an attached garage, and a two-piece bathroom. The second floor includes a spacious primary suite with a large walk-in closet (9.3' x 5.5') and a private ensuite bathroom. There are two additional bedrooms on the second floor, a full four-piece bathroom, and a laundry room on the same level as the bedrooms. This home is conveniently located near shopping, amenities, and essential services.
Building information
Type
*****
Age
*****
Appliances
*****
Basement Development
*****
Basement Type
*****
Construction Style Attachment
*****
Cooling Type
*****
Exterior Finish
*****
Fire Protection
*****
Foundation Type
*****
Half Bath Total
*****
Heating Fuel
*****
Heating Type
*****
Size Interior
*****
Stories Total
*****
Utility Water
*****
Land information
Amenities
*****
Sewer
*****
Size Depth
*****
Size Frontage
*****
Size Irregular
*****
Size Total
*****
Rooms
Main level
Living room
*****
Kitchen
*****
Second level
Laundry room
*****
Bedroom
*****
Bedroom
*****
Primary Bedroom
*****
Main level
Living room
*****
Kitchen
*****
Second level
Laundry room
*****
Bedroom
*****
Bedroom
*****
Primary Bedroom
*****
Main level
Living room
*****
Kitchen
*****
Second level
Laundry room
*****
Bedroom
*****
Bedroom
*****
Primary Bedroom
*****
Courtesy of COLDWELL BANKER ADVANTAGE REAL ESTATE INC, BROKERAGE
Book a Showing for this property
Please note that filling out this form you'll be registered and your phone number without the +1 part will be used as a password.

