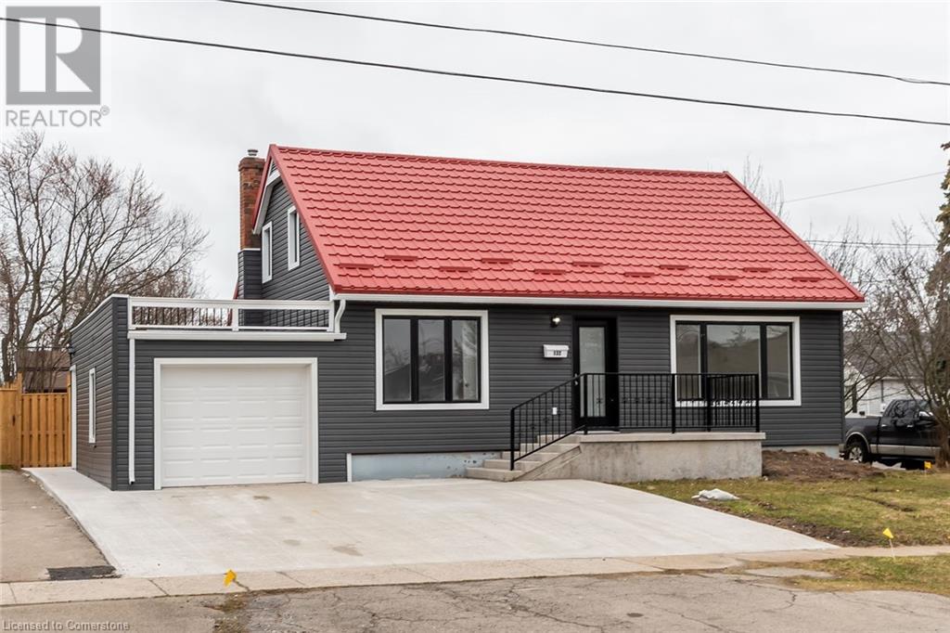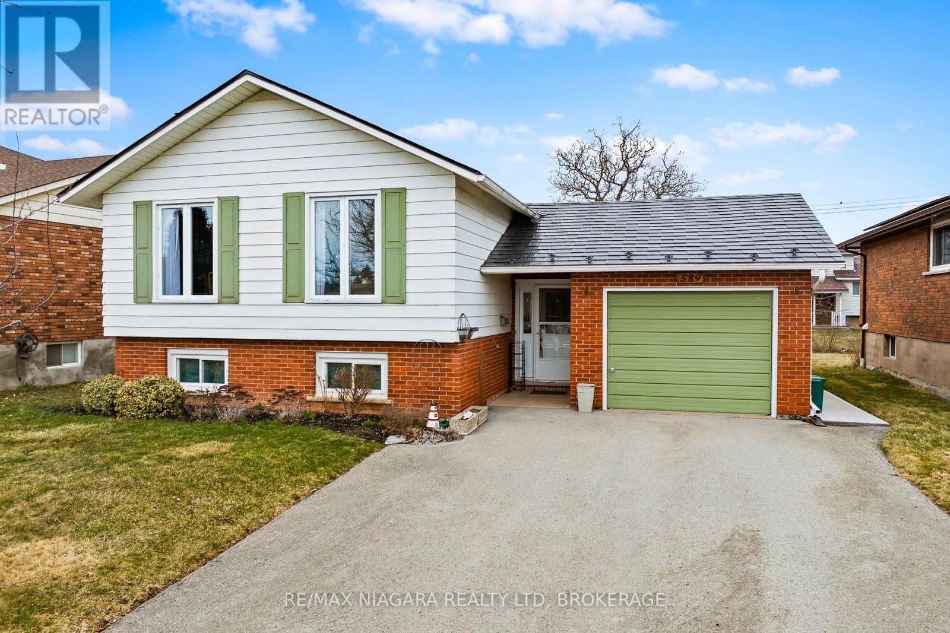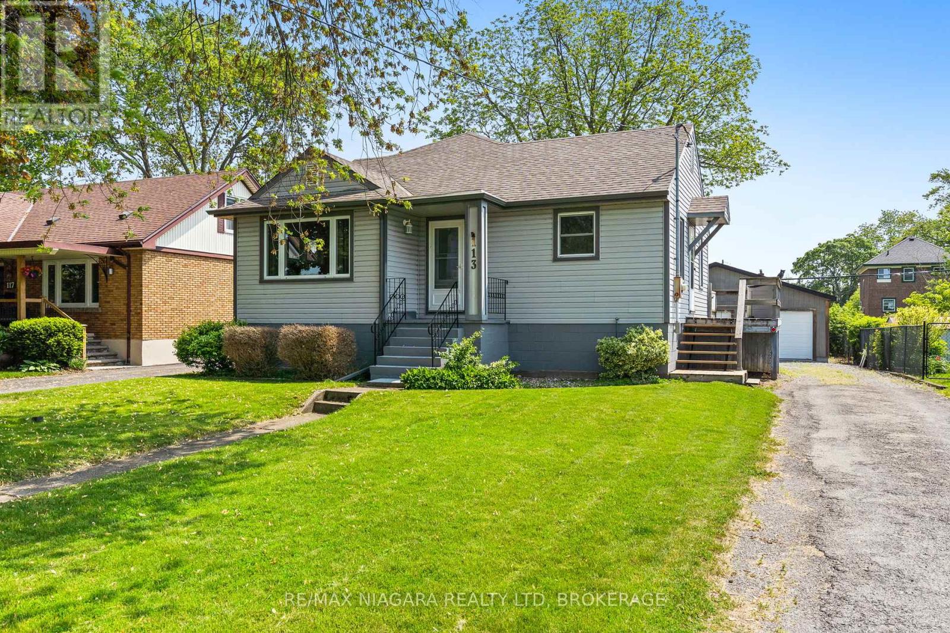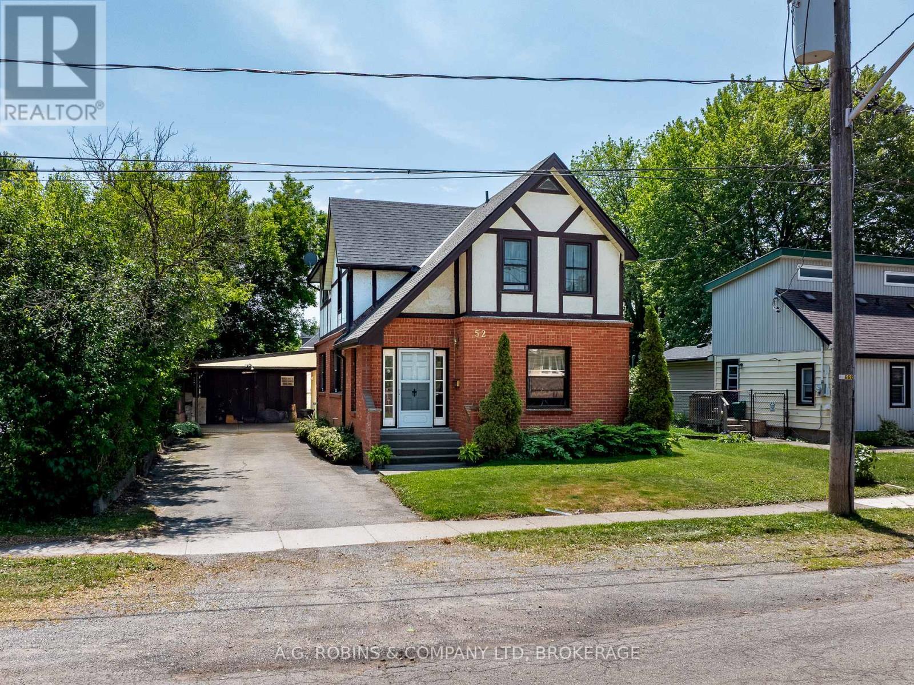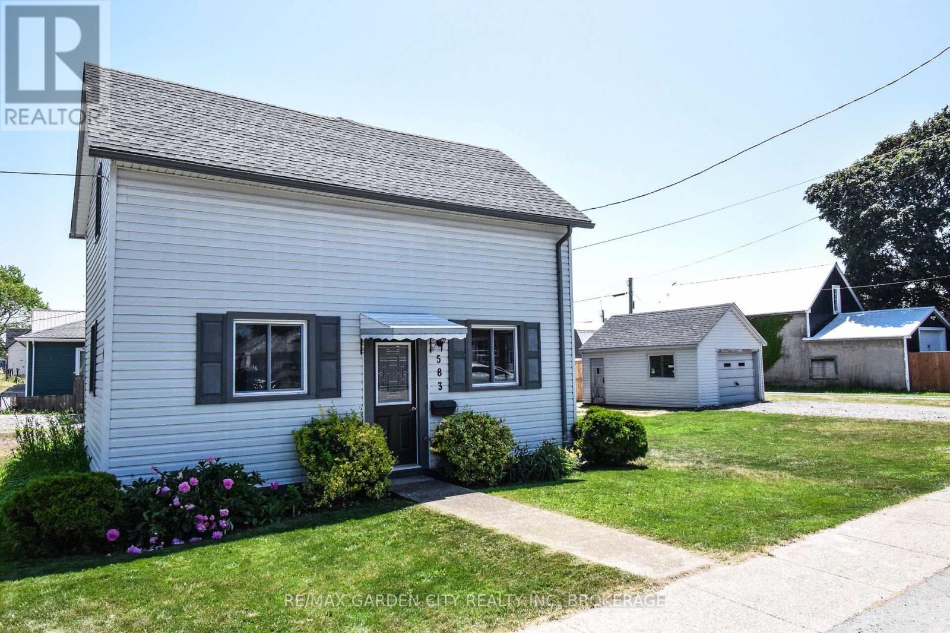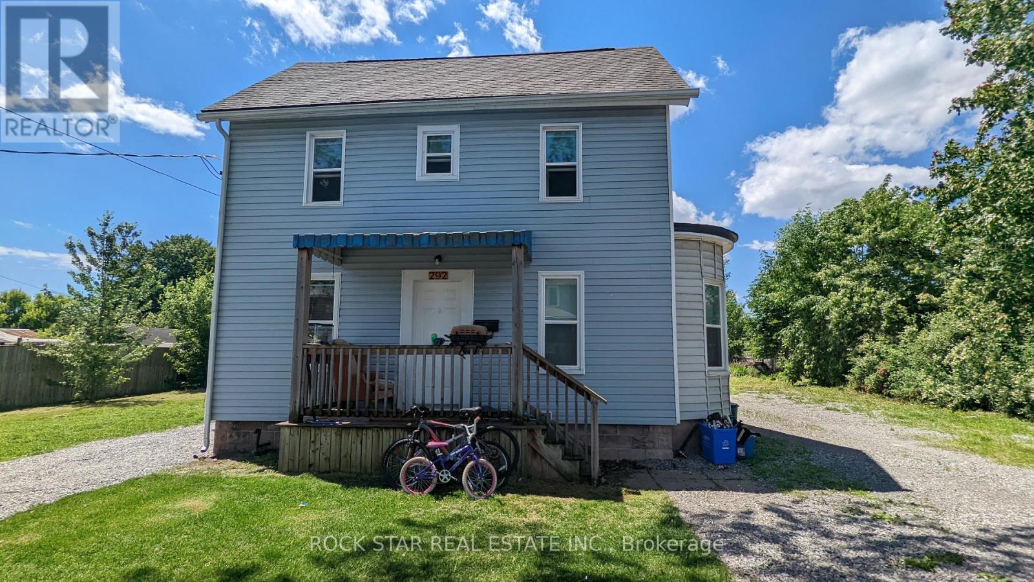Free account required
Unlock the full potential of your property search with a free account! Here's what you'll gain immediate access to:
- Exclusive Access to Every Listing
- Personalized Search Experience
- Favorite Properties at Your Fingertips
- Stay Ahead with Email Alerts
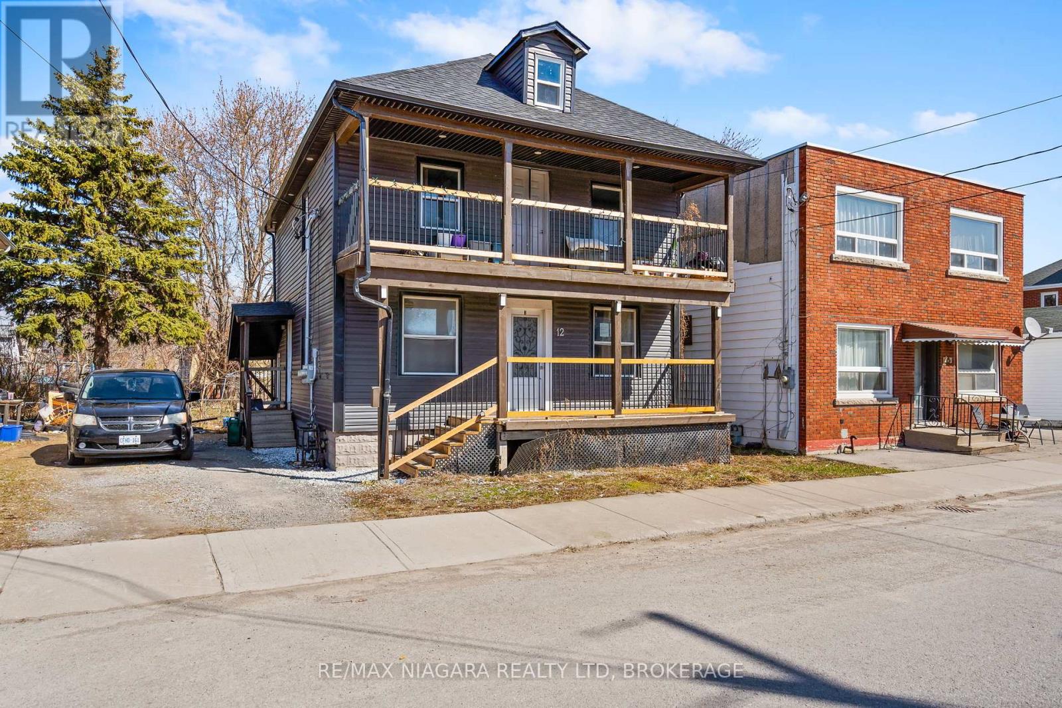
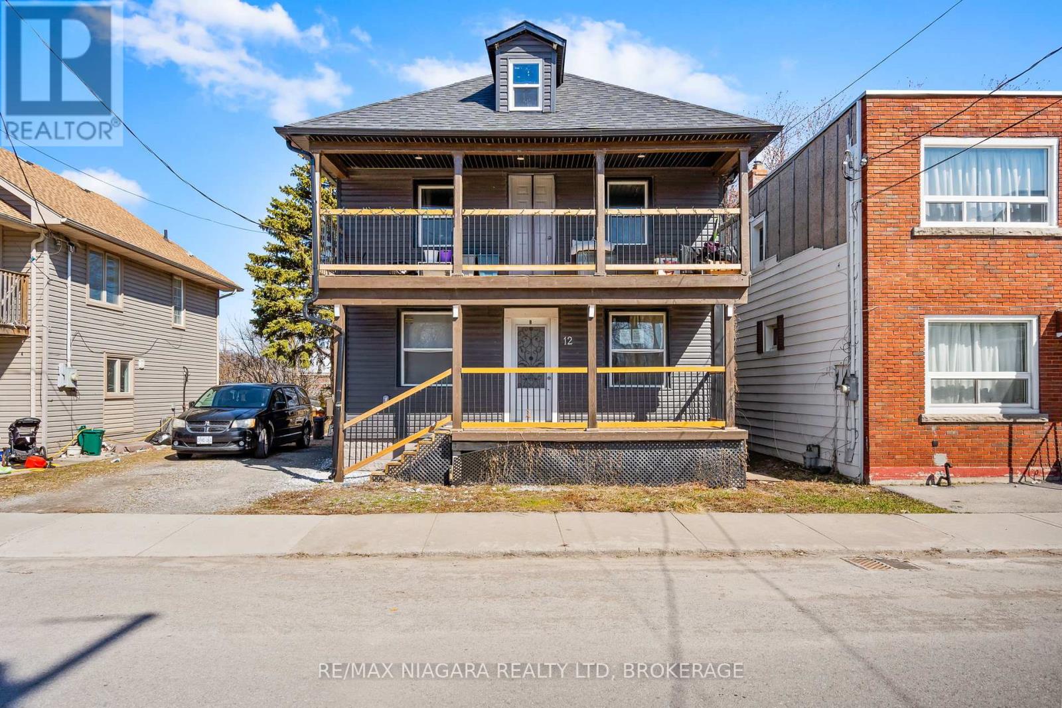
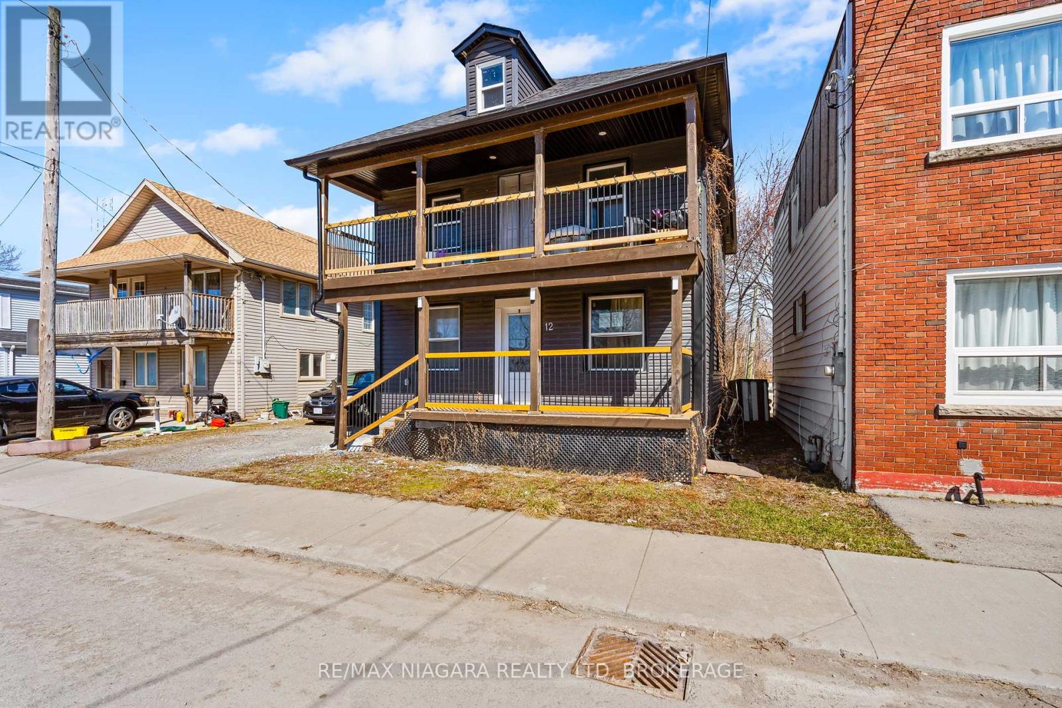
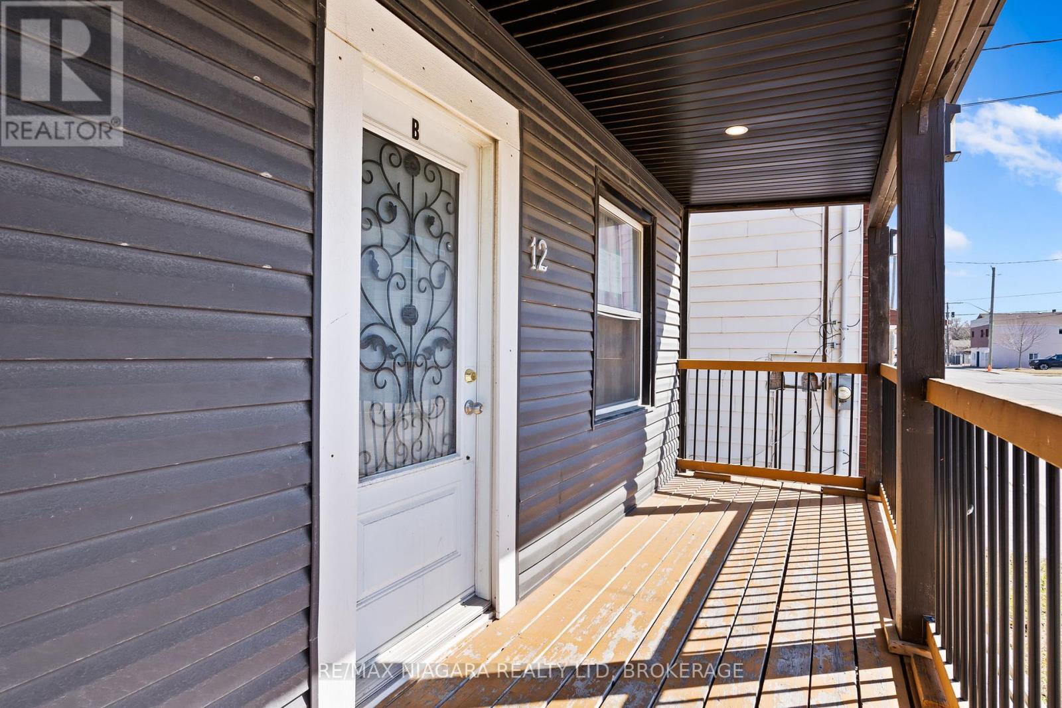
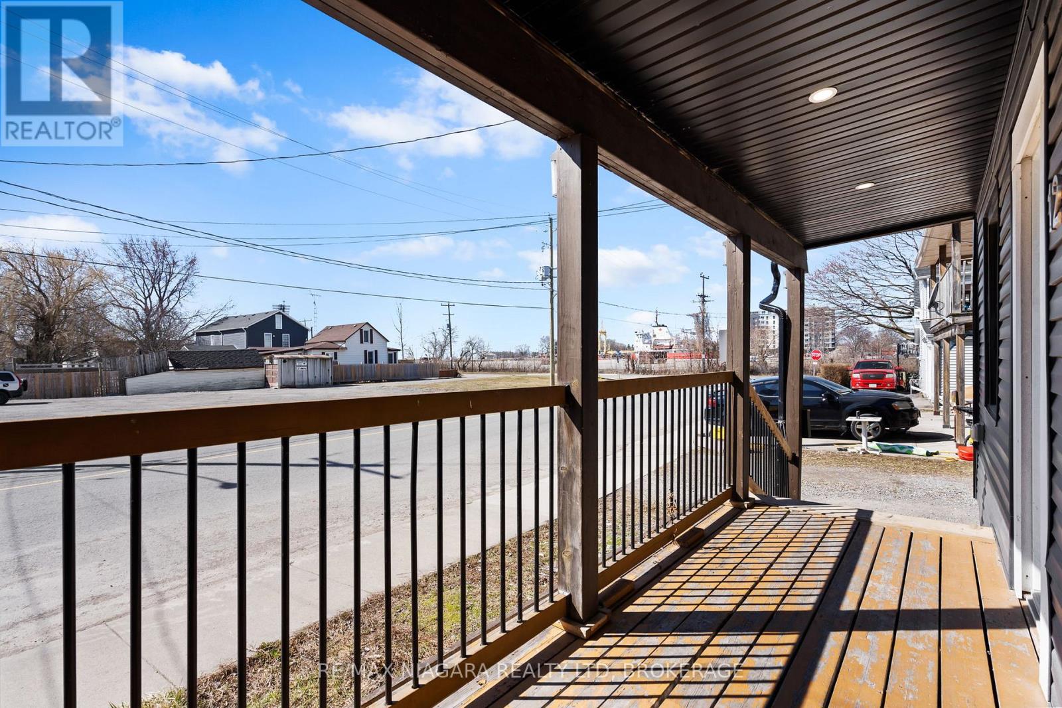
$550,000
12 NICKEL STREET
Port Colborne, Ontario, Ontario, L3K1A9
MLS® Number: X12053122
Property description
INCREDIBLE INVESTMENT OPPORTUNITY! This updated triplex is the perfect cash-flow property to add to your portfolio. Once fully tenanted, it will generate over $50,000 in annual rental income! With projected rents of $1,800 for the main unit, $1,700 for the upper unit, and $1,000 for the lower unit, the total rental income reaches $54,000 per year. At $550,000 with operating expenses of just $10,000 per year, this triplex boasts an impressive 8.00% CAP rate - a fantastic opportunity for investors seeking strong returns! Three Separate Units - Upper Unit (Rented): Spacious 3-bedroom + den, full kitchen, 4-piece bathroom, living room, and private balcony. Main Floor Unit: Bright 2-bedroom layout, full kitchen, living room, and 4-piece bathroom. Lower Unit: Open-concept studio with a full kitchen, living area, and dining space. Separate Entrances & Hydro Meters for each unit, 1 gas Meter. Shared Laundry for tenant convenience. Double-Wide Driveway providing ample parking. Whether you're an investor looking for solid cash flow or an owner-occupant seeking mortgage assistance, this high-potential property is a must-see. Don't miss out schedule a viewing today!
Building information
Type
*****
Age
*****
Appliances
*****
Basement Development
*****
Basement Features
*****
Basement Type
*****
Exterior Finish
*****
Foundation Type
*****
Heating Fuel
*****
Heating Type
*****
Size Interior
*****
Stories Total
*****
Utility Water
*****
Land information
Sewer
*****
Size Depth
*****
Size Frontage
*****
Size Irregular
*****
Size Total
*****
Rooms
Upper Level
Living room
*****
Primary Bedroom
*****
Bedroom
*****
Bedroom
*****
Den
*****
Kitchen
*****
Bathroom
*****
Main level
Kitchen
*****
Bedroom
*****
Bedroom
*****
Living room
*****
Basement
Bathroom
*****
Dining room
*****
Kitchen
*****
Living room
*****
Foyer
*****
Upper Level
Living room
*****
Primary Bedroom
*****
Bedroom
*****
Bedroom
*****
Den
*****
Kitchen
*****
Bathroom
*****
Main level
Kitchen
*****
Bedroom
*****
Bedroom
*****
Living room
*****
Basement
Bathroom
*****
Dining room
*****
Kitchen
*****
Living room
*****
Foyer
*****
Upper Level
Living room
*****
Primary Bedroom
*****
Bedroom
*****
Bedroom
*****
Den
*****
Kitchen
*****
Bathroom
*****
Main level
Kitchen
*****
Bedroom
*****
Bedroom
*****
Living room
*****
Basement
Bathroom
*****
Dining room
*****
Kitchen
*****
Living room
*****
Foyer
*****
Upper Level
Living room
*****
Primary Bedroom
*****
Courtesy of RE/MAX NIAGARA REALTY LTD, BROKERAGE
Book a Showing for this property
Please note that filling out this form you'll be registered and your phone number without the +1 part will be used as a password.
