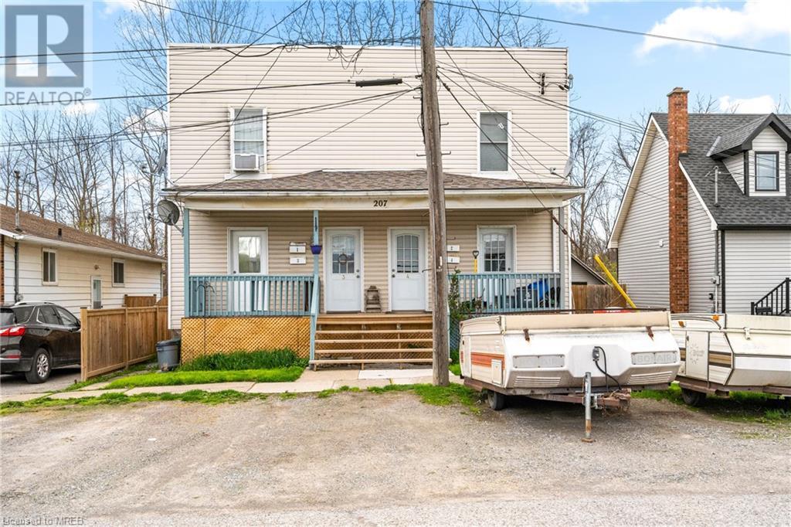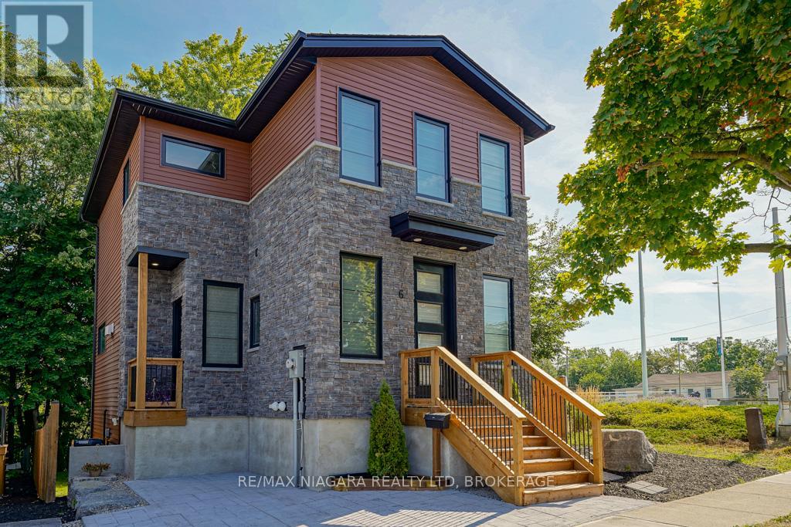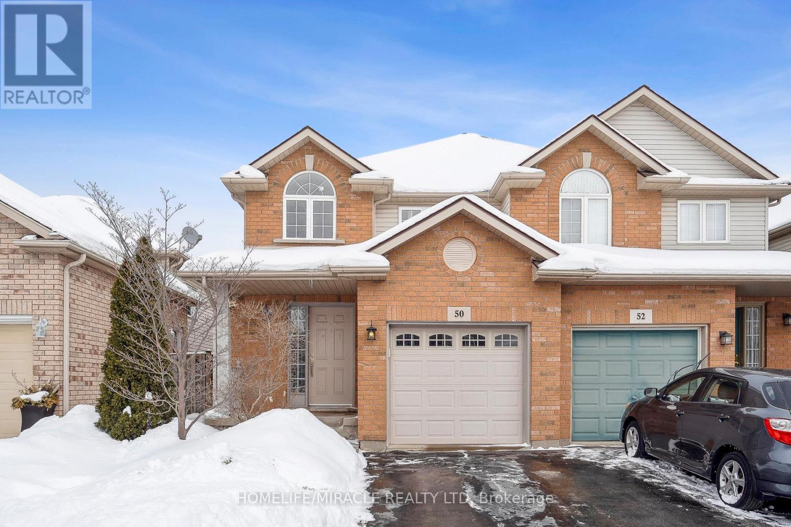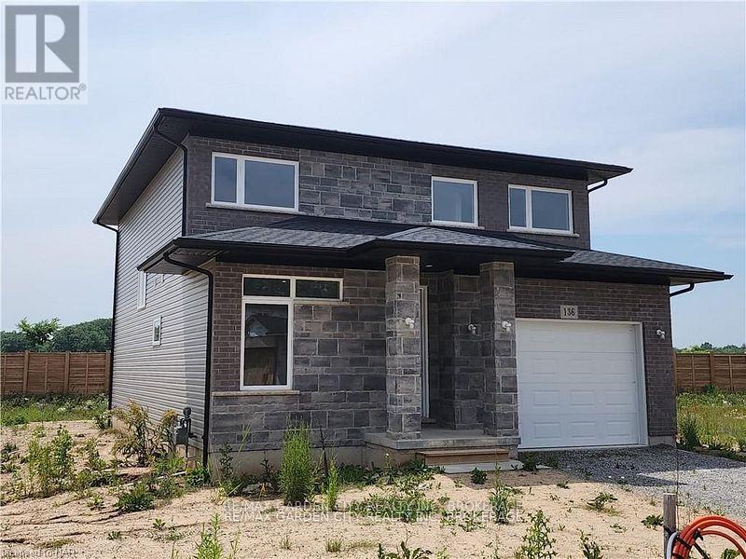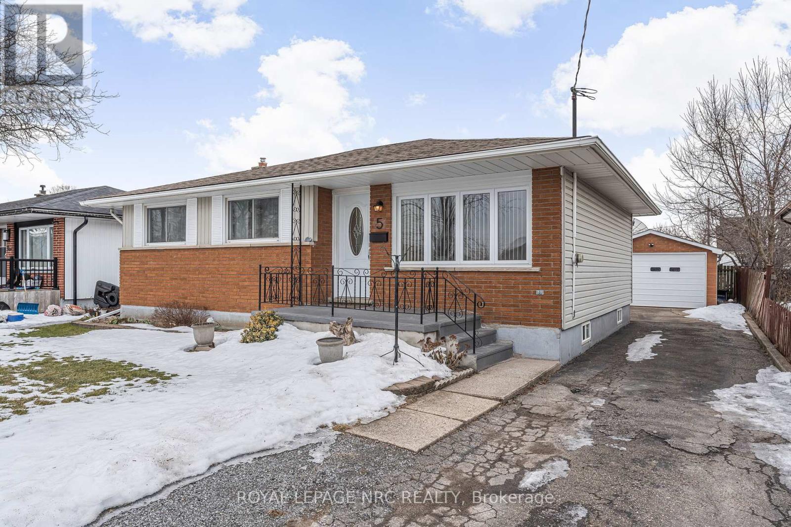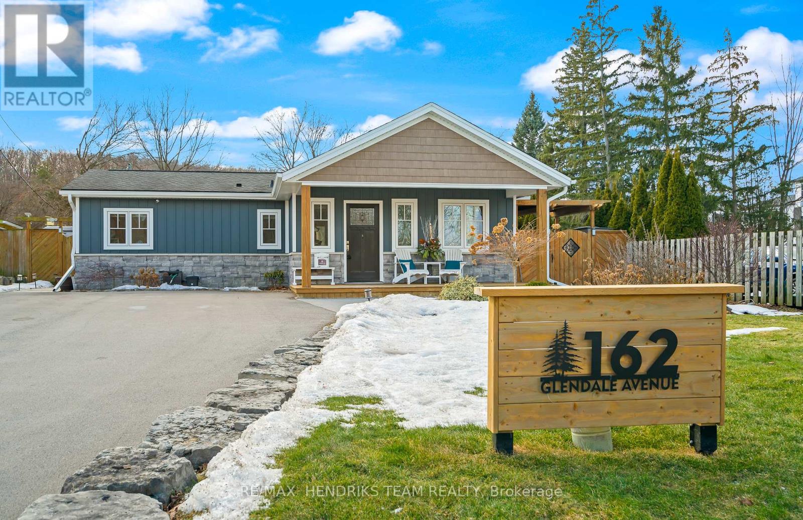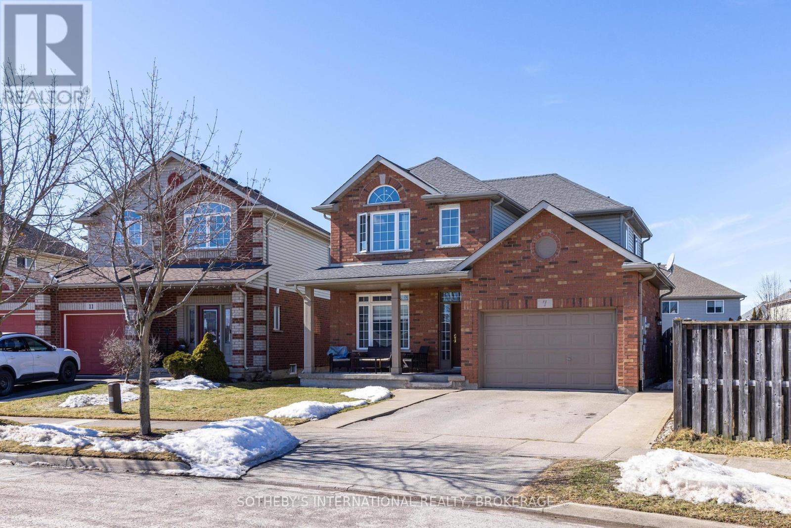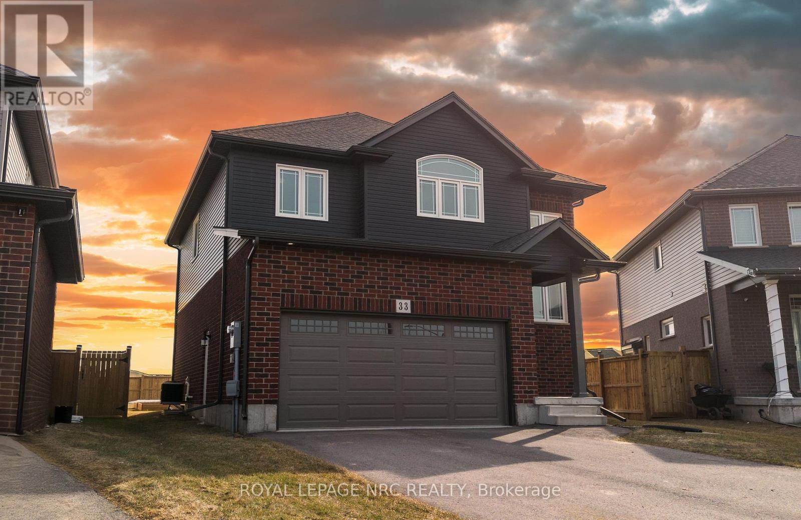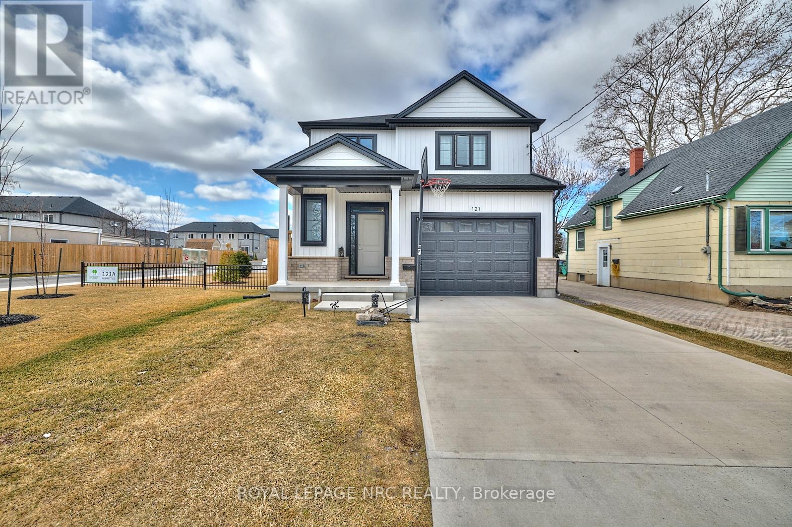Free account required
Unlock the full potential of your property search with a free account! Here's what you'll gain immediate access to:
- Exclusive Access to Every Listing
- Personalized Search Experience
- Favorite Properties at Your Fingertips
- Stay Ahead with Email Alerts
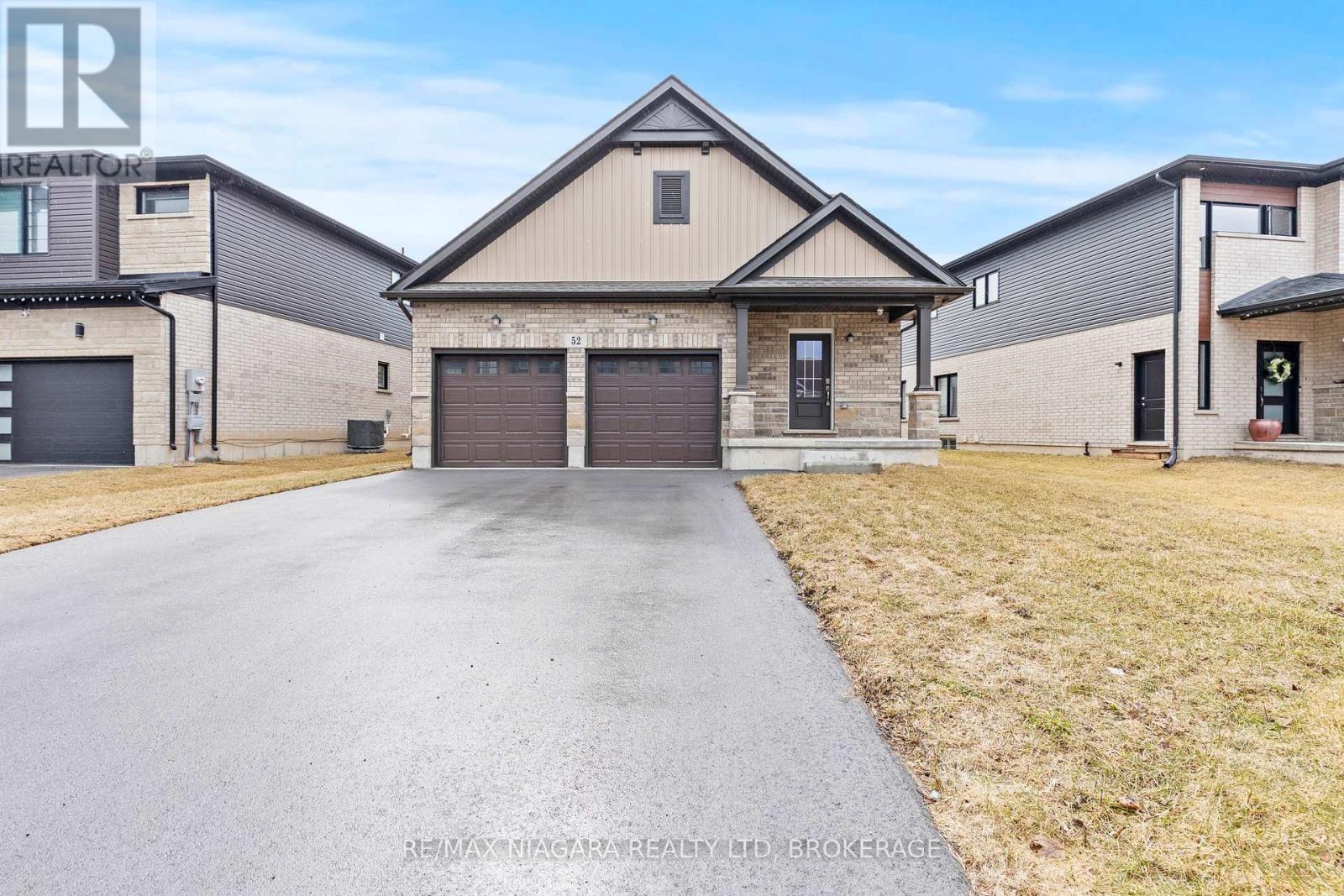
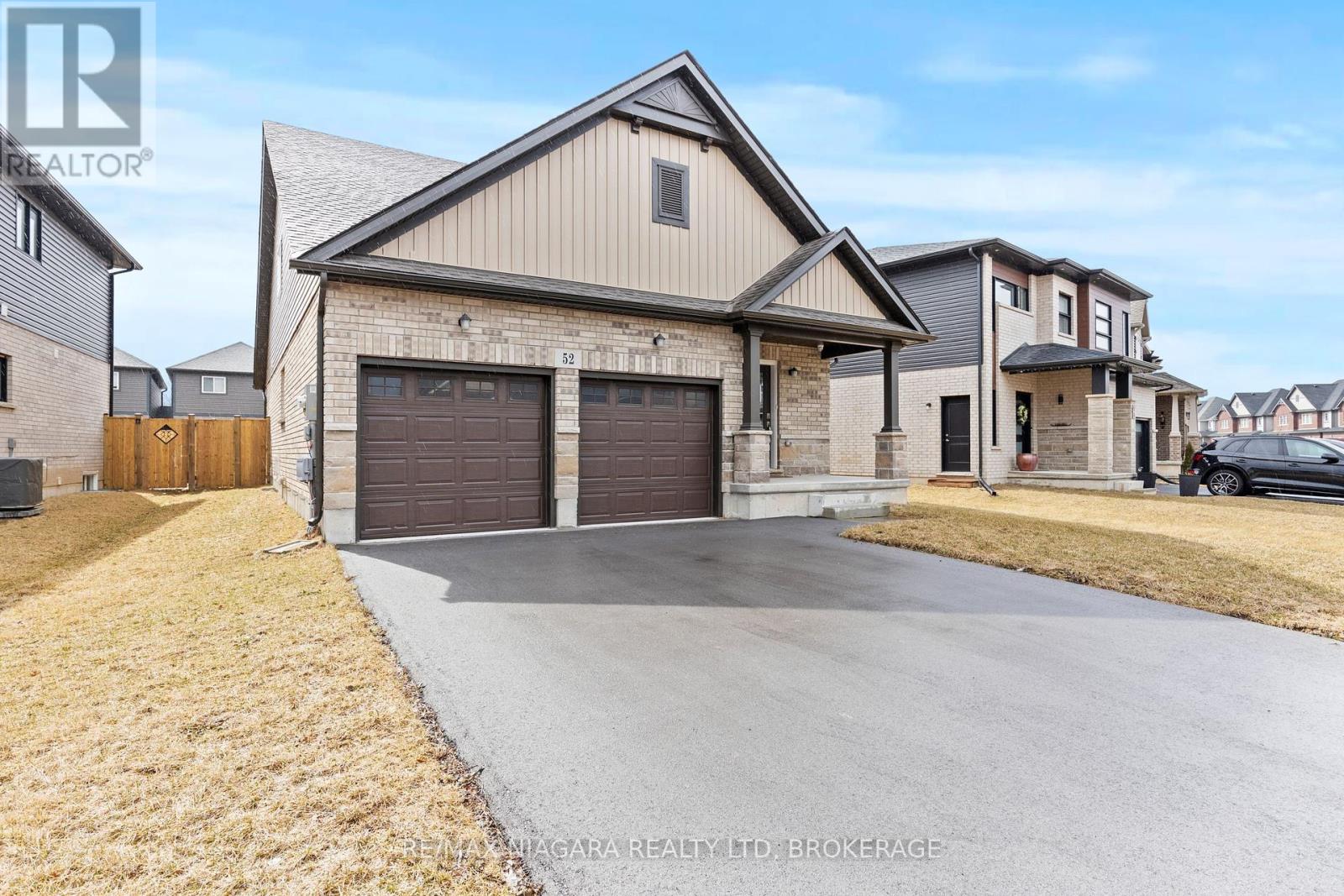

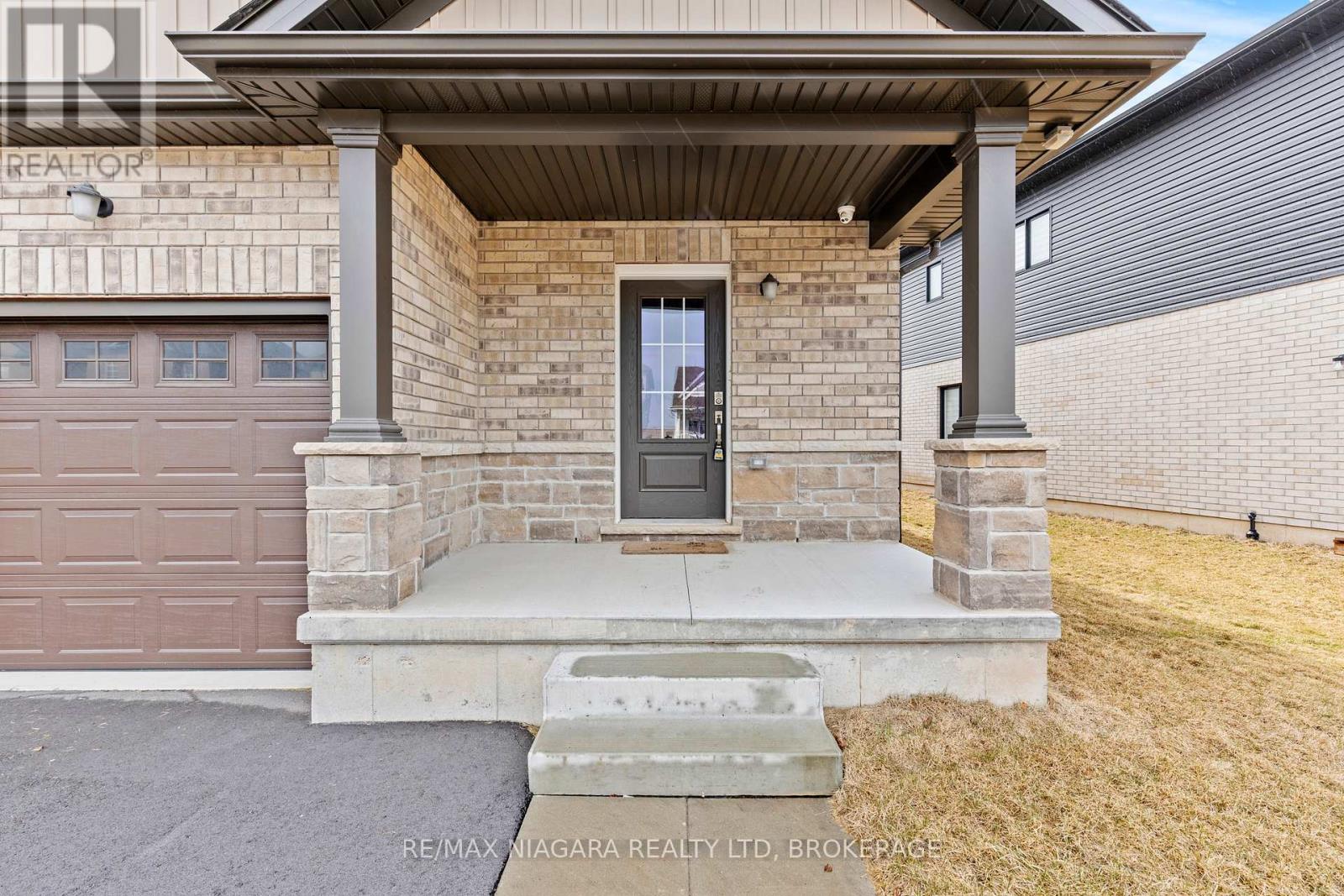

$769,999
52 BUR OAK DRIVE
Thorold, Ontario, Ontario, L2V0L9
MLS® Number: X12052798
Property description
Charming 2 bed 2.5 bath Bungaloft with Modern Features Welcome to this stunning 1,664 sq ft, 2-storey home, perfectly designed for comfort and functionality. Situated on a level lot, this property offers a seamless blend of open-concept living and thoughtful design features. This spacious home features an open-concept main floor that flows effortlessly from the living area to the kitchen and dining space, creating an inviting atmosphere. The primary bedroom is conveniently located on the main floor, complete with a 3-piece ensuite for privacy and comfort. Main floor laundry adds ease to your daily routine. Step out to a fenced backyard, ideal for outdoor dining, entertaining, and providing a safe space for children or pets. Upstairs, you'll find a versatile loft area, a generously sized second bedroom, and a 4-piece bath perfect for guests or family members. The full, unfinished basement is ready for your creative vision, offering endless possibilities for additional living space, a home gym, or a recreation area. The attached 2-car garage provides security and extra storage. This home is ideal for families, professionals, or anyone seeking a versatile and stylish living space. Don't miss the opportunity to make this house your dream home. Schedule a showing today!
Building information
Type
*****
Appliances
*****
Basement Development
*****
Basement Type
*****
Construction Style Attachment
*****
Cooling Type
*****
Exterior Finish
*****
Flooring Type
*****
Foundation Type
*****
Half Bath Total
*****
Heating Fuel
*****
Heating Type
*****
Size Interior
*****
Stories Total
*****
Utility Water
*****
Land information
Sewer
*****
Size Depth
*****
Size Frontage
*****
Size Irregular
*****
Size Total
*****
Rooms
Main level
Primary Bedroom
*****
Dining room
*****
Kitchen
*****
Living room
*****
Second level
Loft
*****
Bedroom 2
*****
Courtesy of RE/MAX NIAGARA REALTY LTD, BROKERAGE
Book a Showing for this property
Please note that filling out this form you'll be registered and your phone number without the +1 part will be used as a password.
