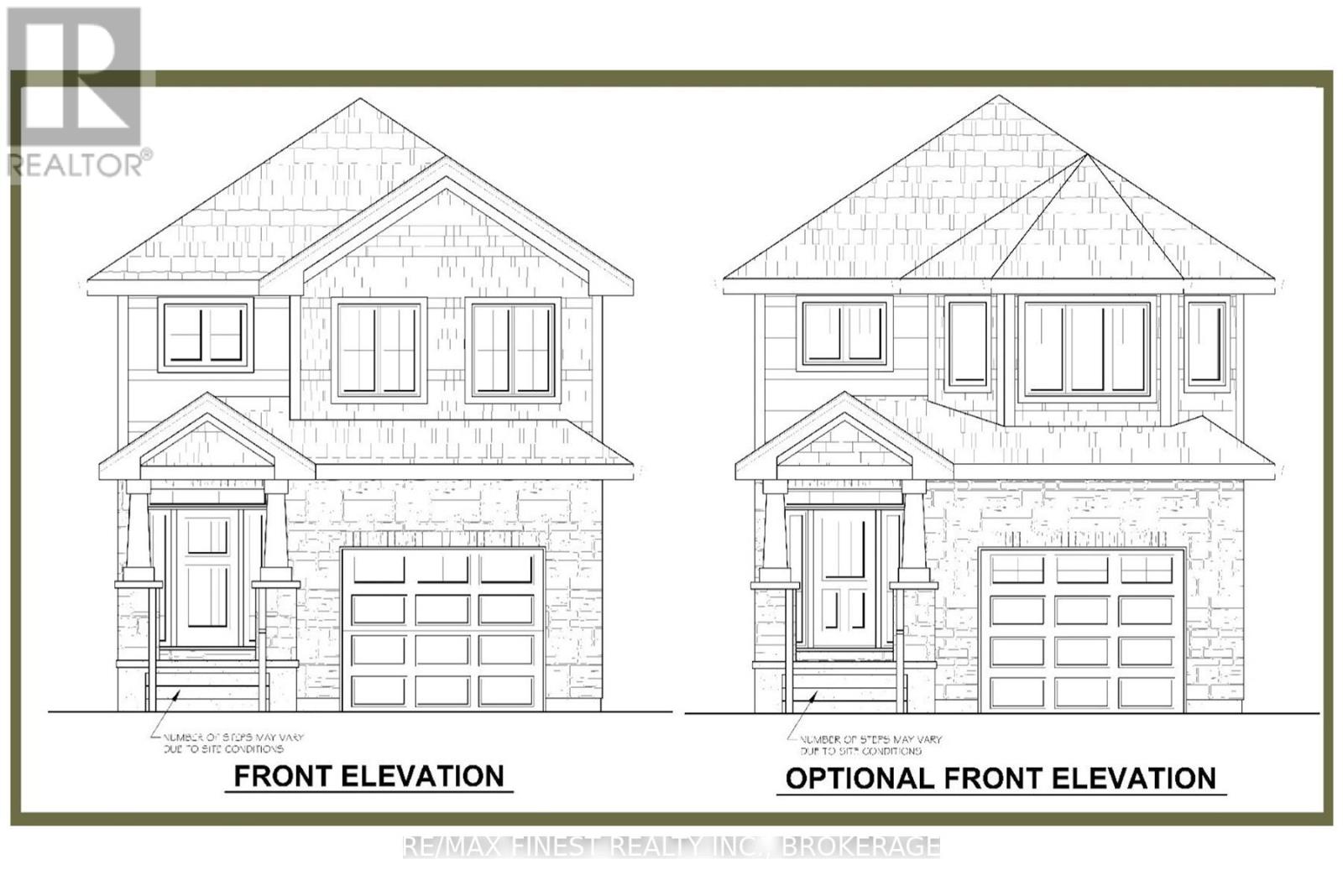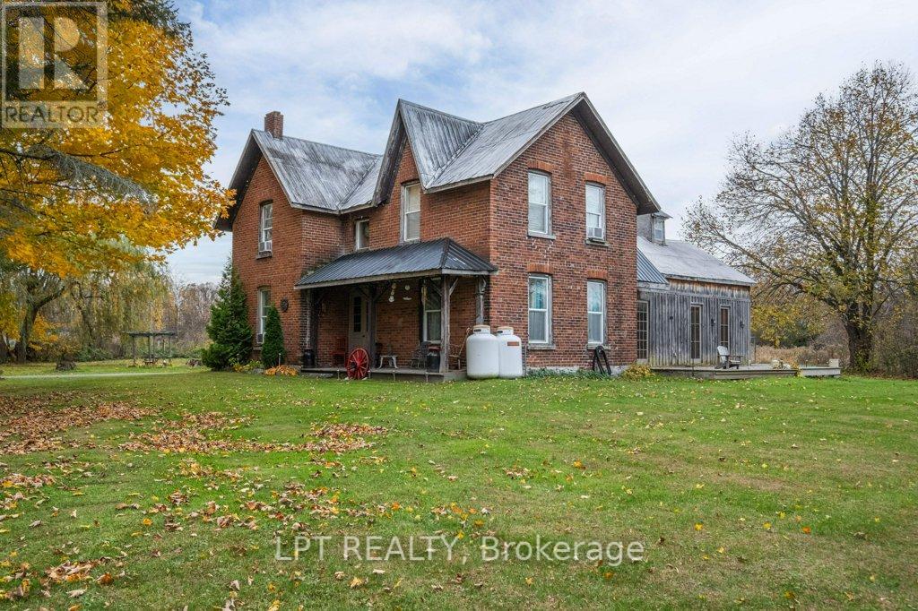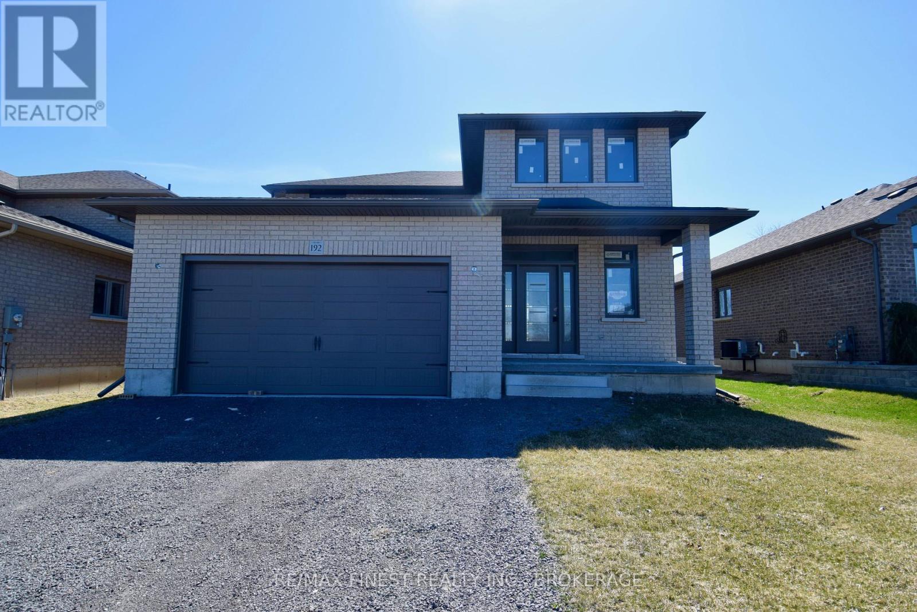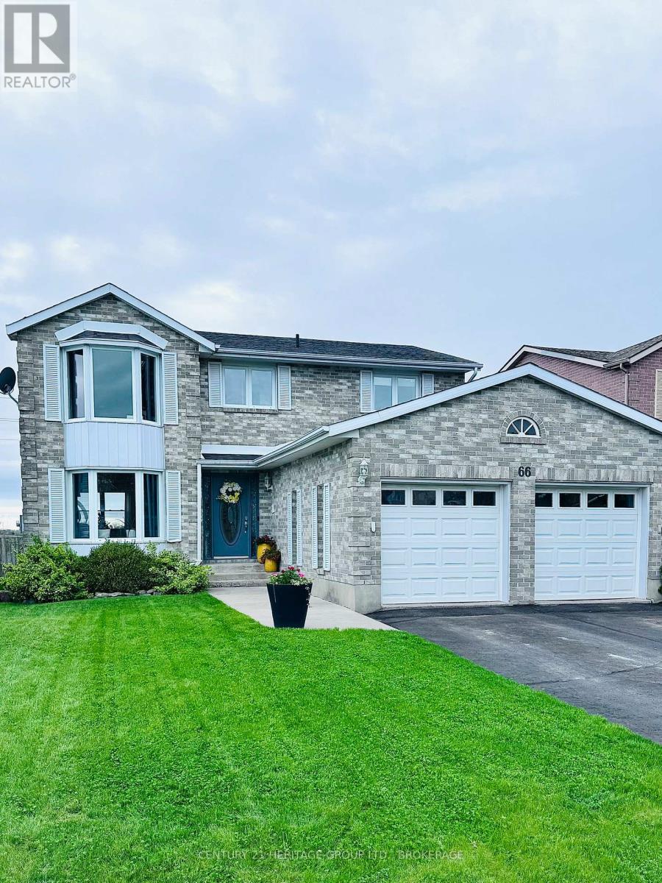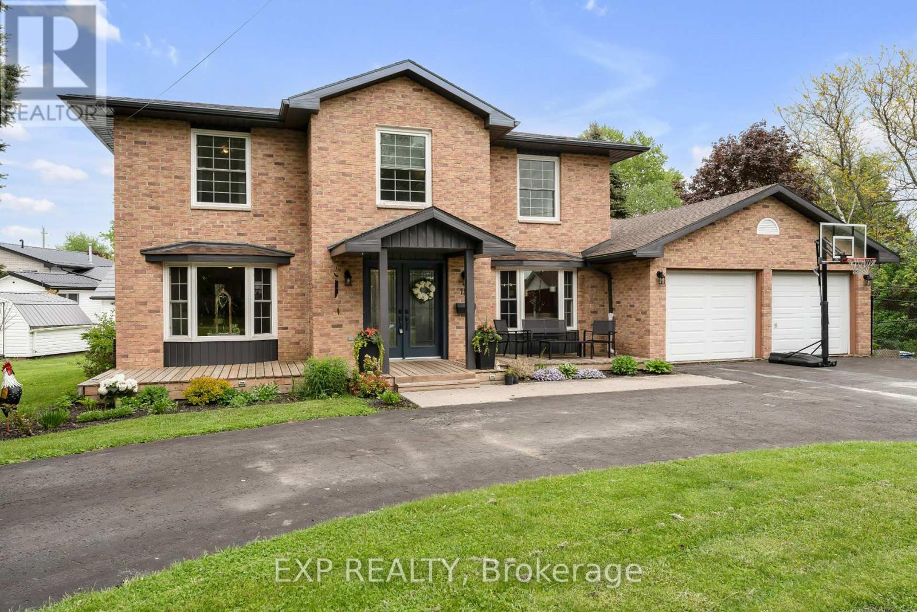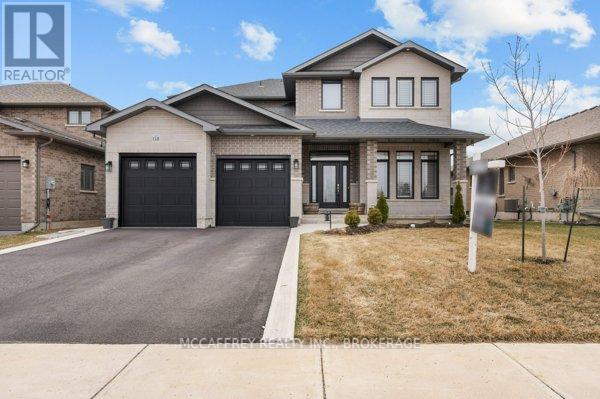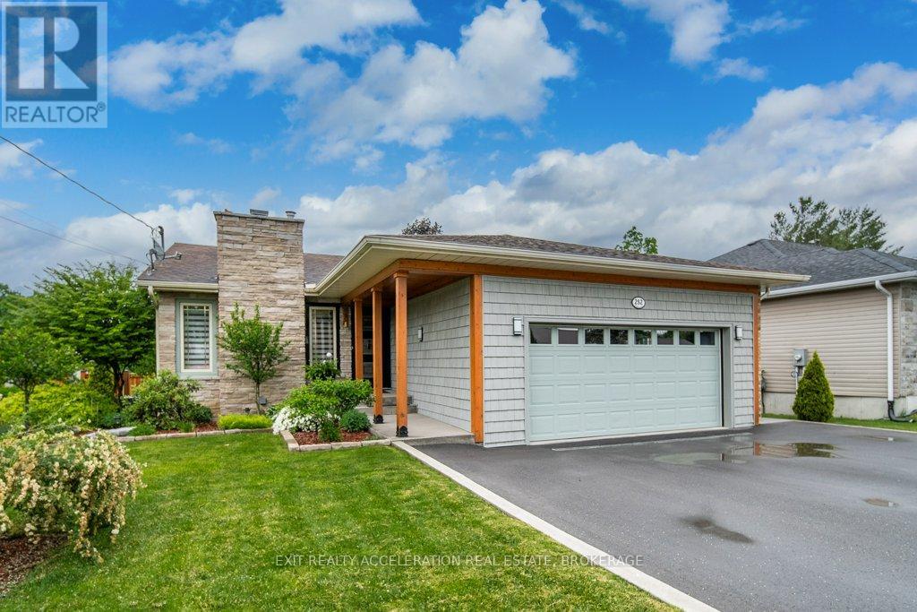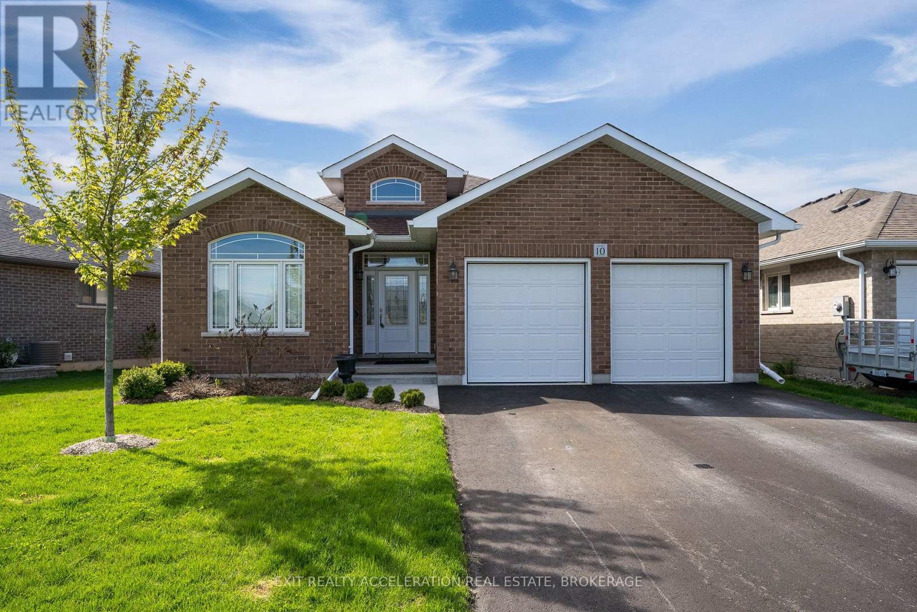Free account required
Unlock the full potential of your property search with a free account! Here's what you'll gain immediate access to:
- Exclusive Access to Every Listing
- Personalized Search Experience
- Favorite Properties at Your Fingertips
- Stay Ahead with Email Alerts
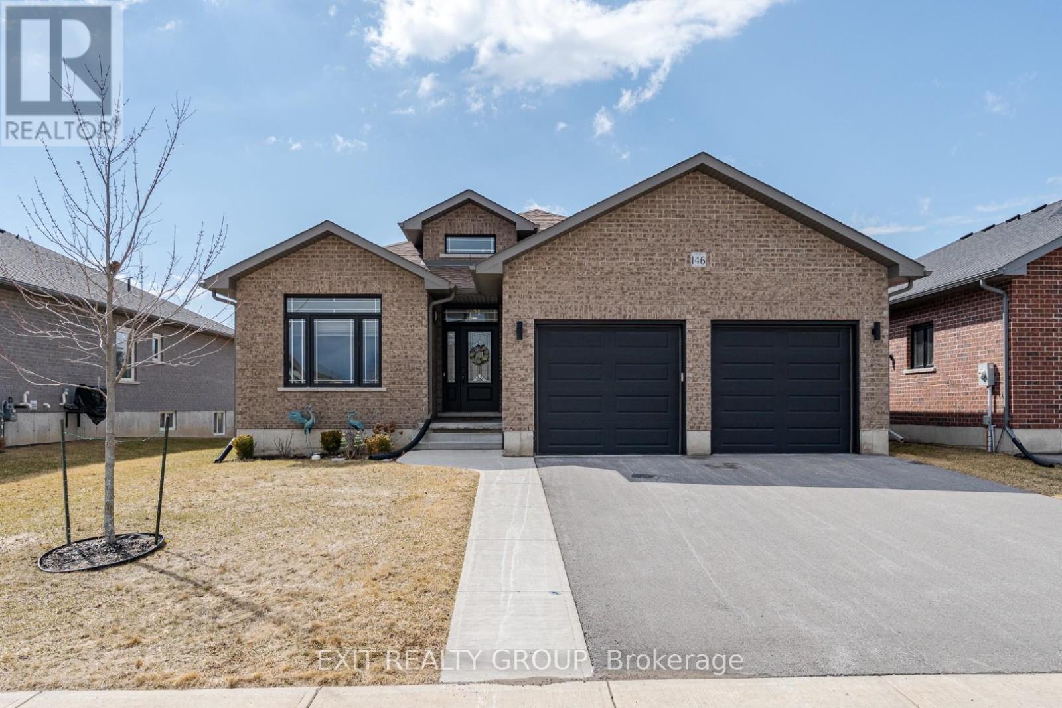
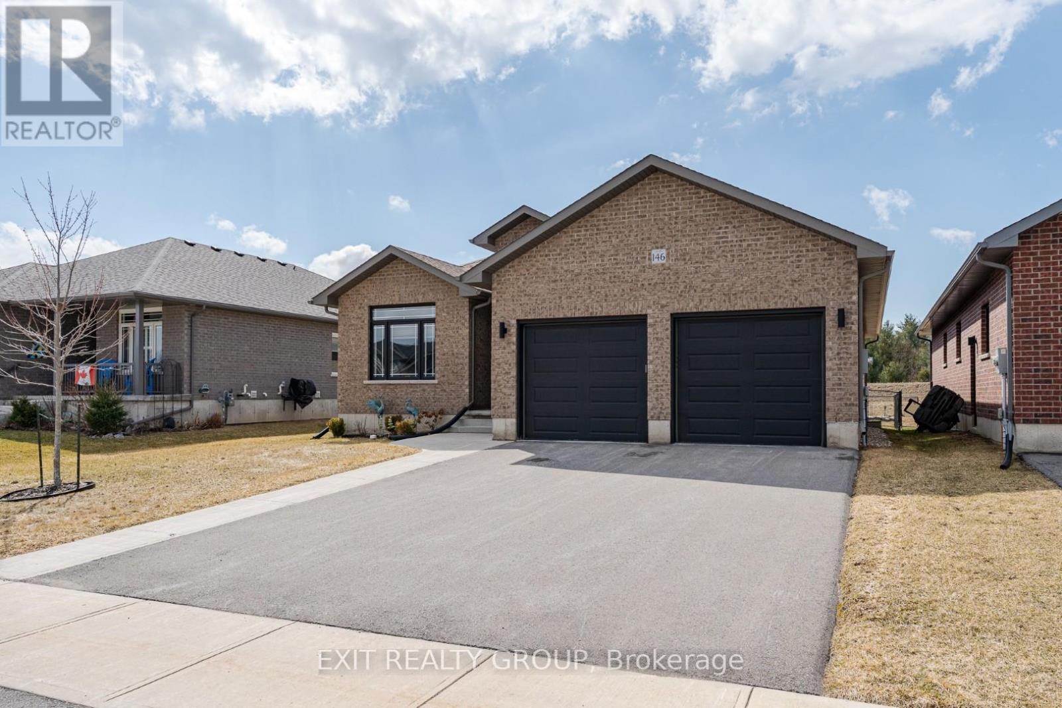
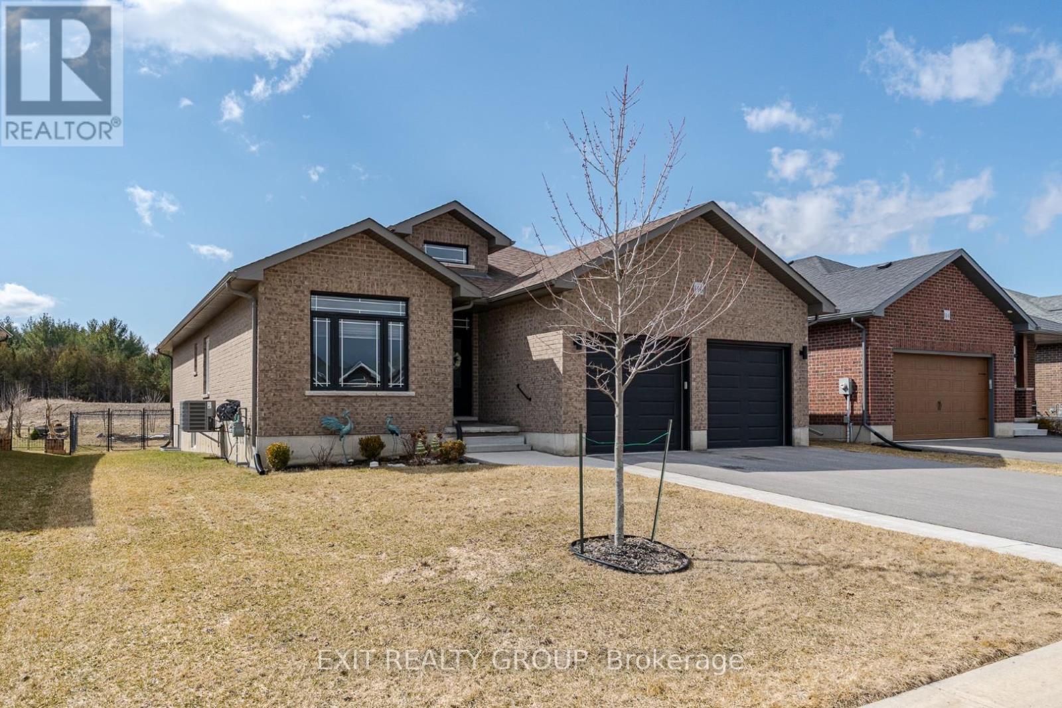
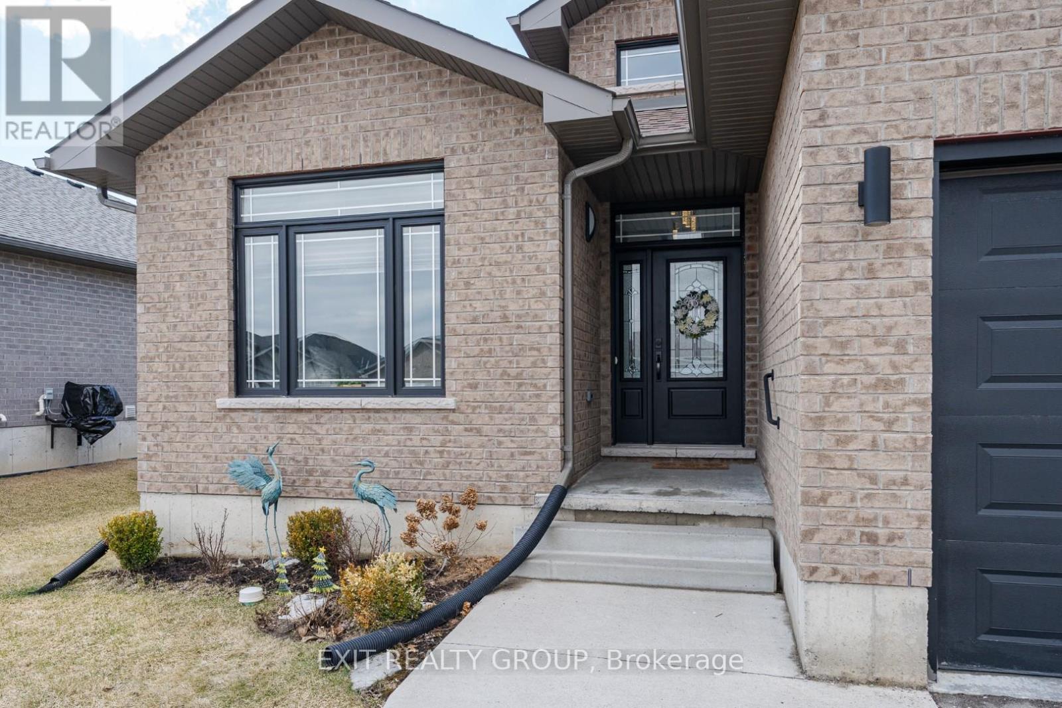
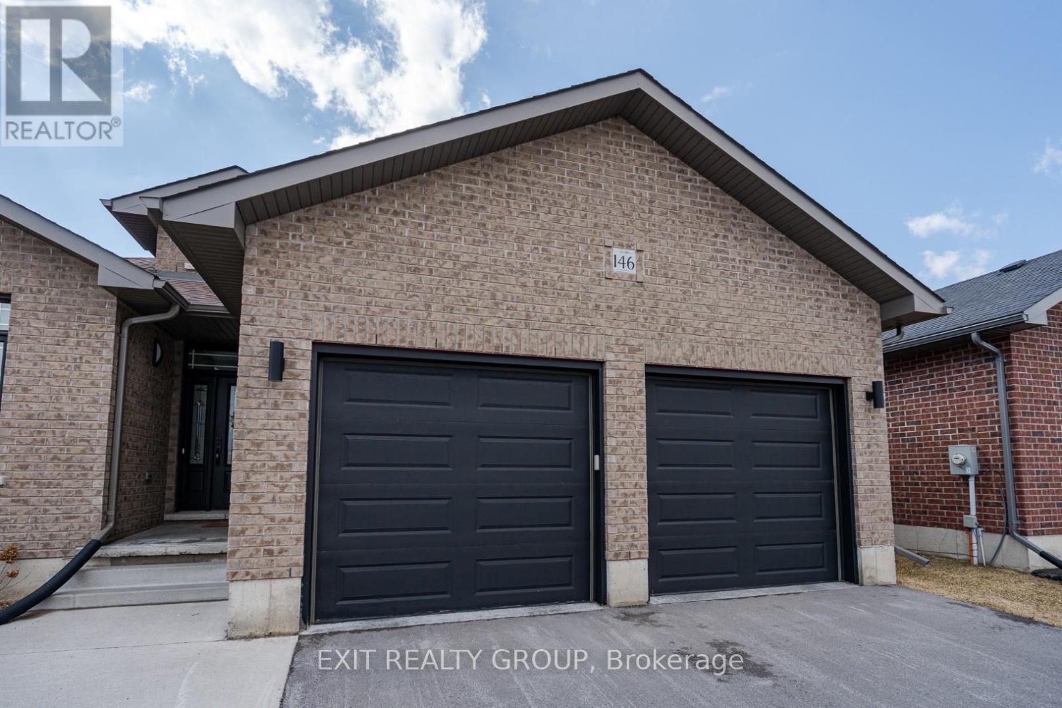
$799,000
146 CHERRYWOOD PARKWAY
Greater Napanee, Ontario, Ontario, K7R0C3
MLS® Number: X12052615
Property description
Beautiful bungalow in the executive neighbourhood of West Bridge Estates. Fantastic upgrades throughout from the multiple vaulted ceilings, custom kitchen with tall stacked cabinetry, quartz countertops, formal dining area, large primary with a walk-in closet and a full ensuite with double sink, quartz countertops, tiled & glass shower, with all the bathrooms having heated floors. Enjoy the private sun-soaked deck off the main floor. The basement is completely finished and has in-law suite capabilities. A short walk to the Cherrywood Parklands walking trail, close to all amenities, and only a minute from L & A General Hospital and Medical and Wellness complex.
Building information
Type
*****
Appliances
*****
Architectural Style
*****
Basement Development
*****
Basement Type
*****
Construction Style Attachment
*****
Cooling Type
*****
Exterior Finish
*****
Foundation Type
*****
Heating Fuel
*****
Heating Type
*****
Size Interior
*****
Stories Total
*****
Utility Water
*****
Land information
Sewer
*****
Size Depth
*****
Size Frontage
*****
Size Irregular
*****
Size Total
*****
Rooms
Ground level
Bathroom
*****
Primary Bedroom
*****
Dining room
*****
Laundry room
*****
Kitchen
*****
Living room
*****
Utility room
*****
Bathroom
*****
Bedroom
*****
Basement
Bedroom 3
*****
Recreational, Games room
*****
Bathroom
*****
Den
*****
Ground level
Bathroom
*****
Primary Bedroom
*****
Dining room
*****
Laundry room
*****
Kitchen
*****
Living room
*****
Utility room
*****
Bathroom
*****
Bedroom
*****
Basement
Bedroom 3
*****
Recreational, Games room
*****
Bathroom
*****
Den
*****
Ground level
Bathroom
*****
Primary Bedroom
*****
Dining room
*****
Laundry room
*****
Kitchen
*****
Living room
*****
Utility room
*****
Bathroom
*****
Bedroom
*****
Basement
Bedroom 3
*****
Recreational, Games room
*****
Bathroom
*****
Den
*****
Ground level
Bathroom
*****
Primary Bedroom
*****
Dining room
*****
Laundry room
*****
Kitchen
*****
Living room
*****
Utility room
*****
Bathroom
*****
Bedroom
*****
Basement
Bedroom 3
*****
Recreational, Games room
*****
Courtesy of EXIT REALTY GROUP
Book a Showing for this property
Please note that filling out this form you'll be registered and your phone number without the +1 part will be used as a password.
