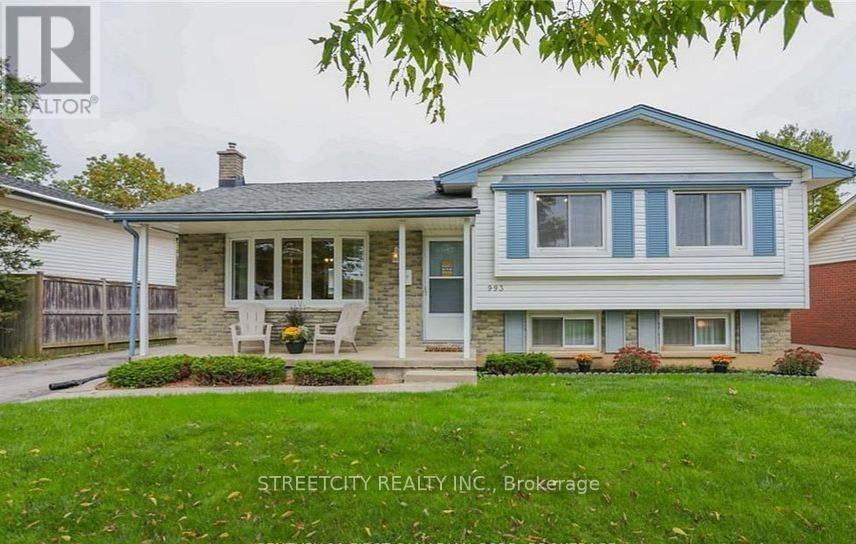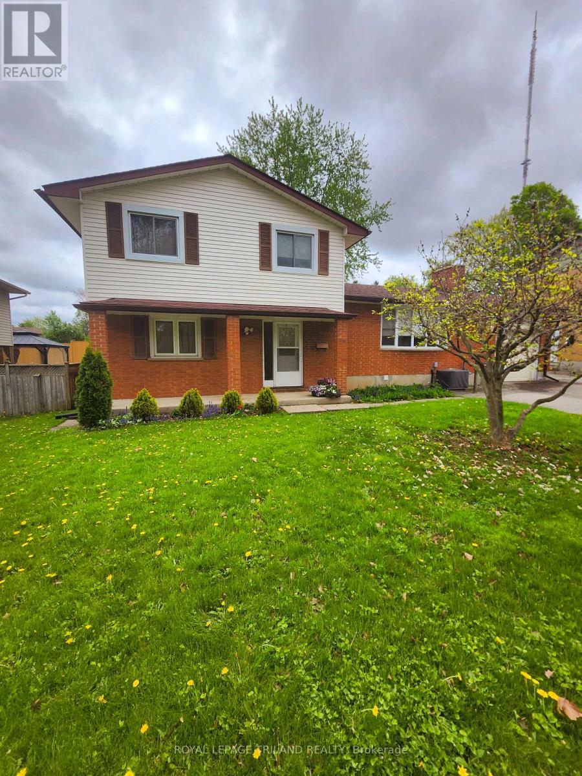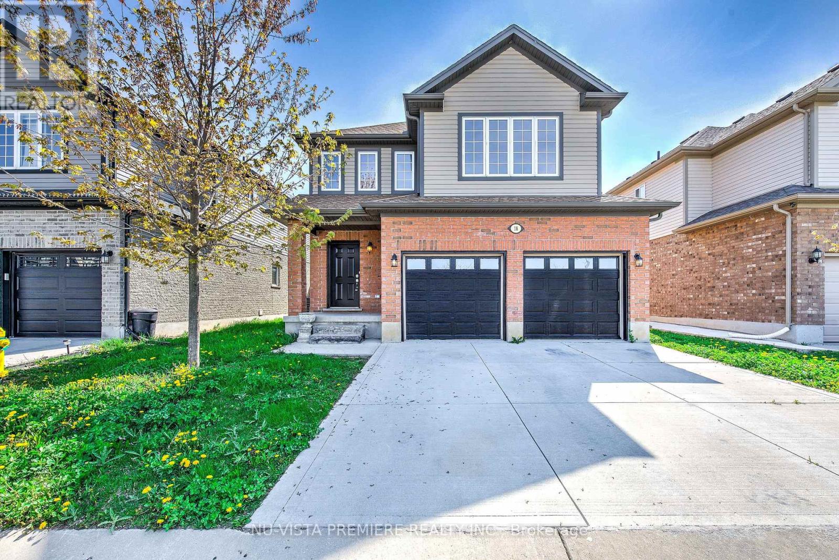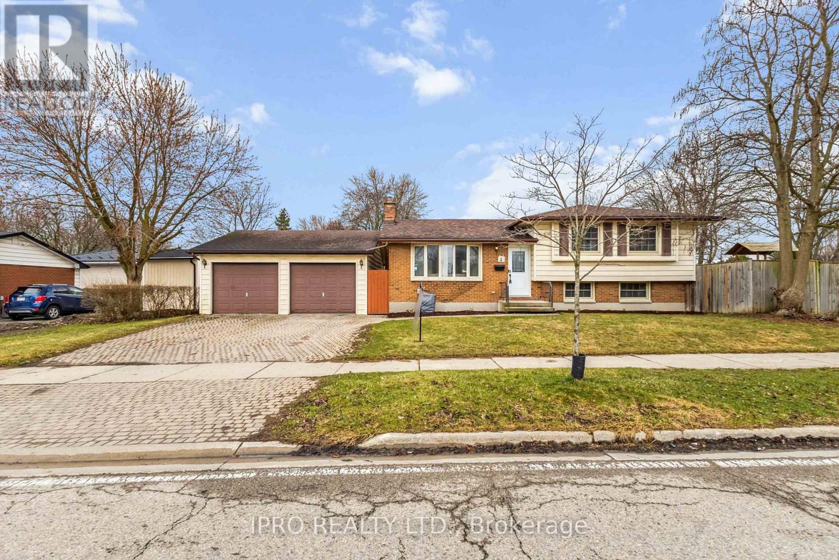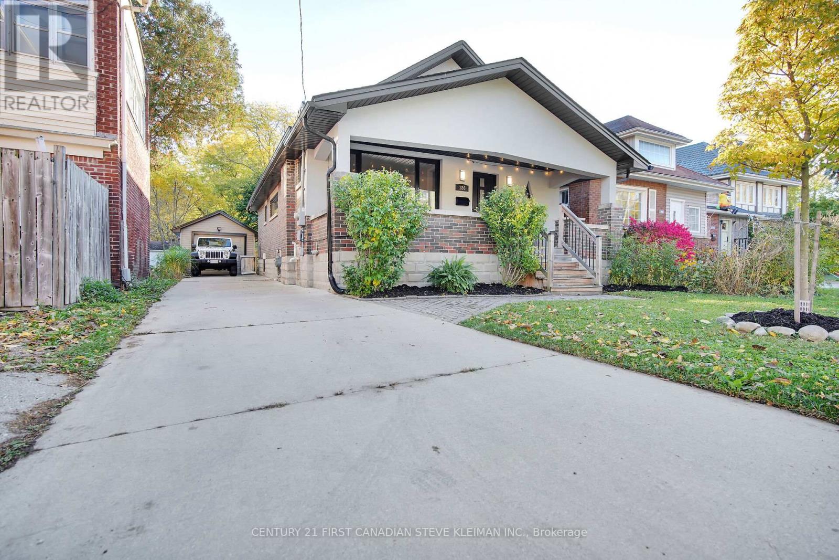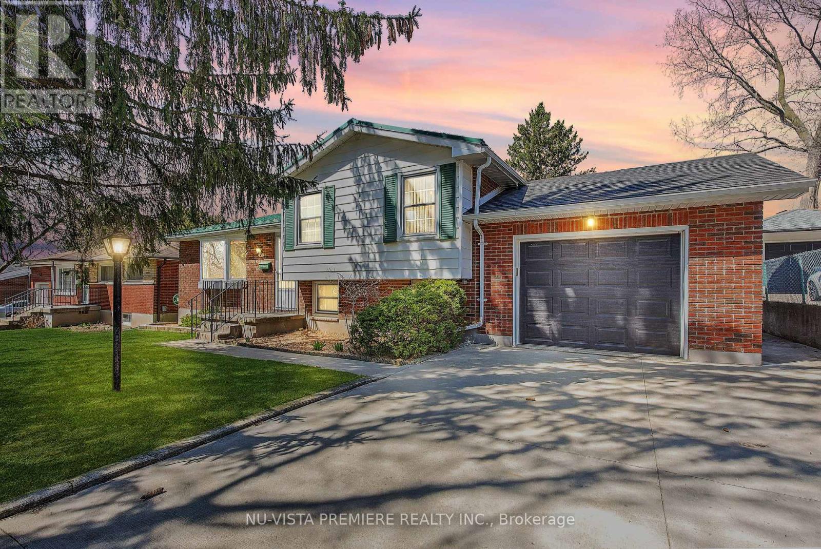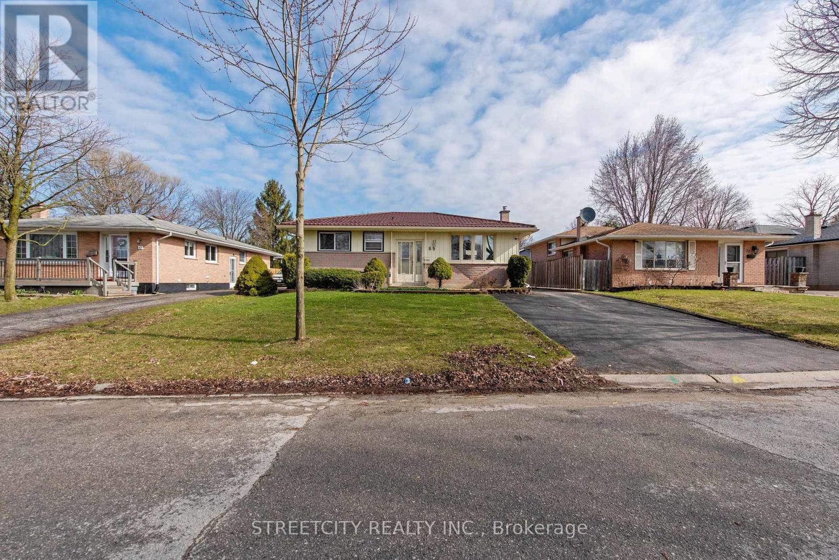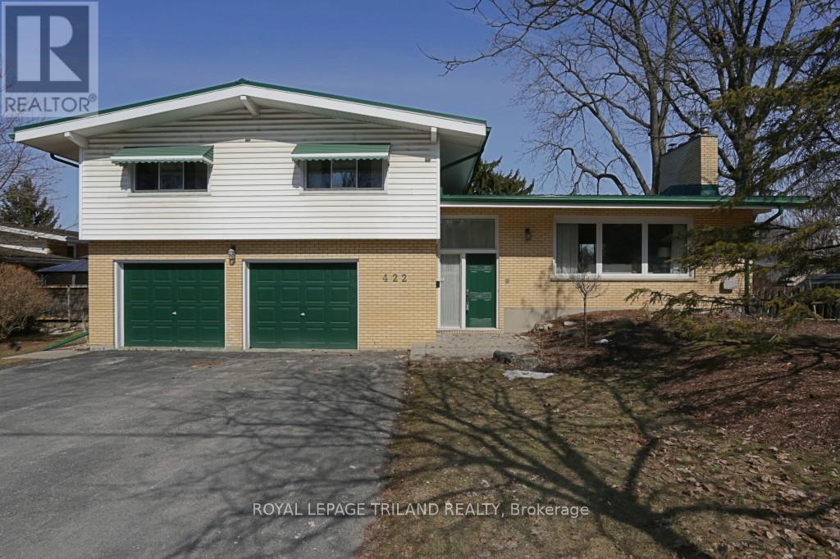Free account required
Unlock the full potential of your property search with a free account! Here's what you'll gain immediate access to:
- Exclusive Access to Every Listing
- Personalized Search Experience
- Favorite Properties at Your Fingertips
- Stay Ahead with Email Alerts
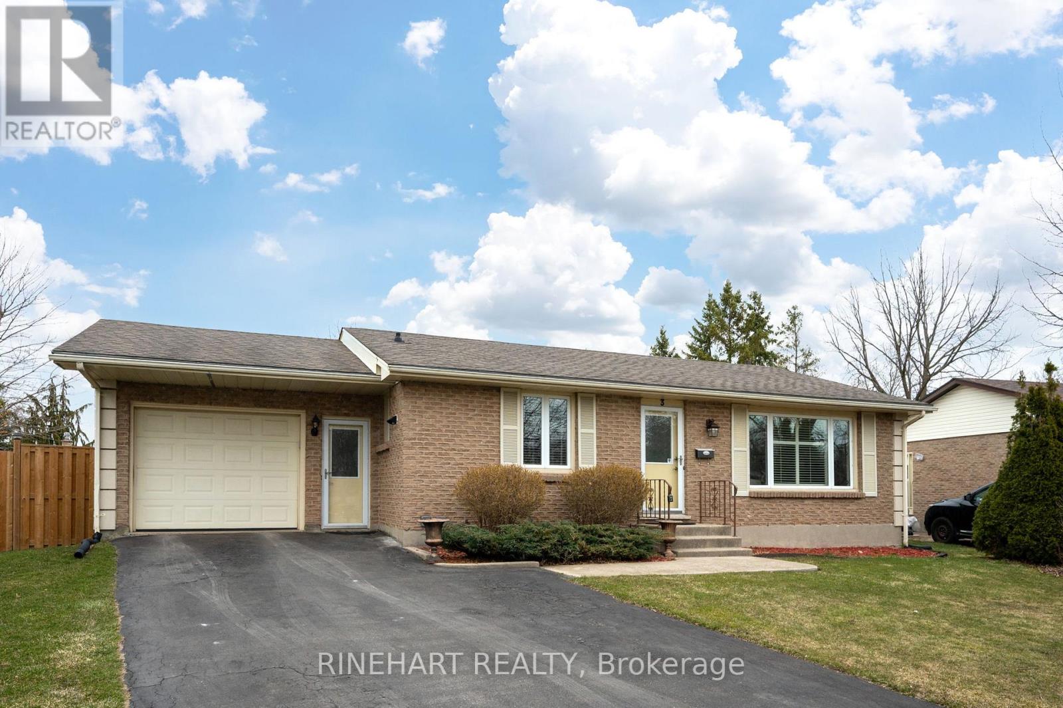
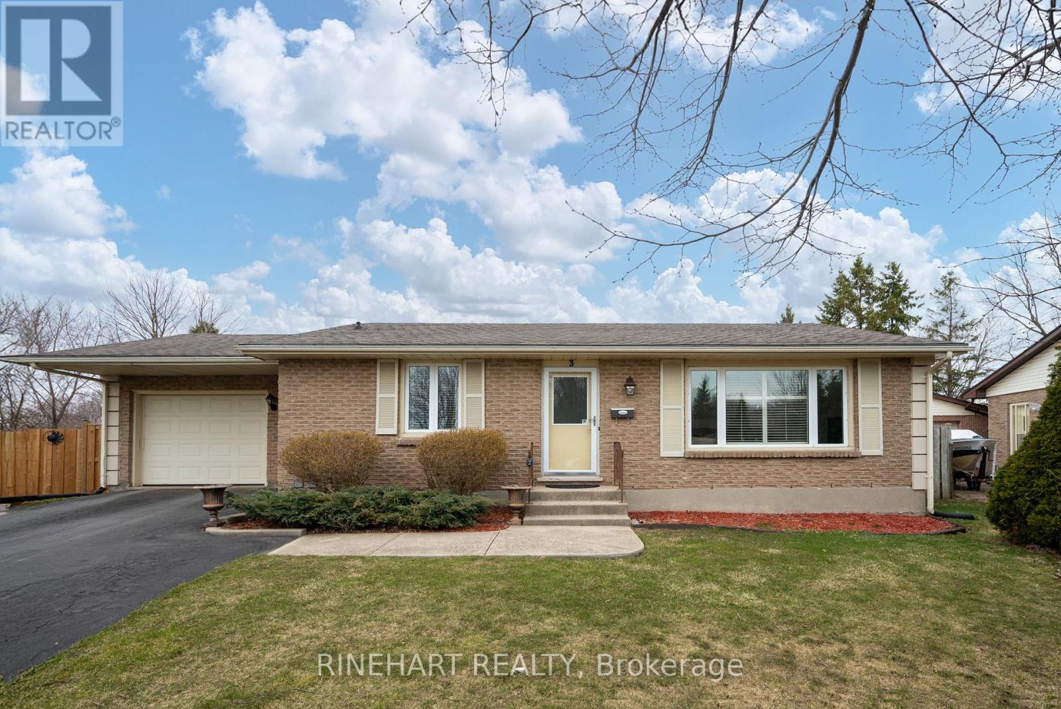
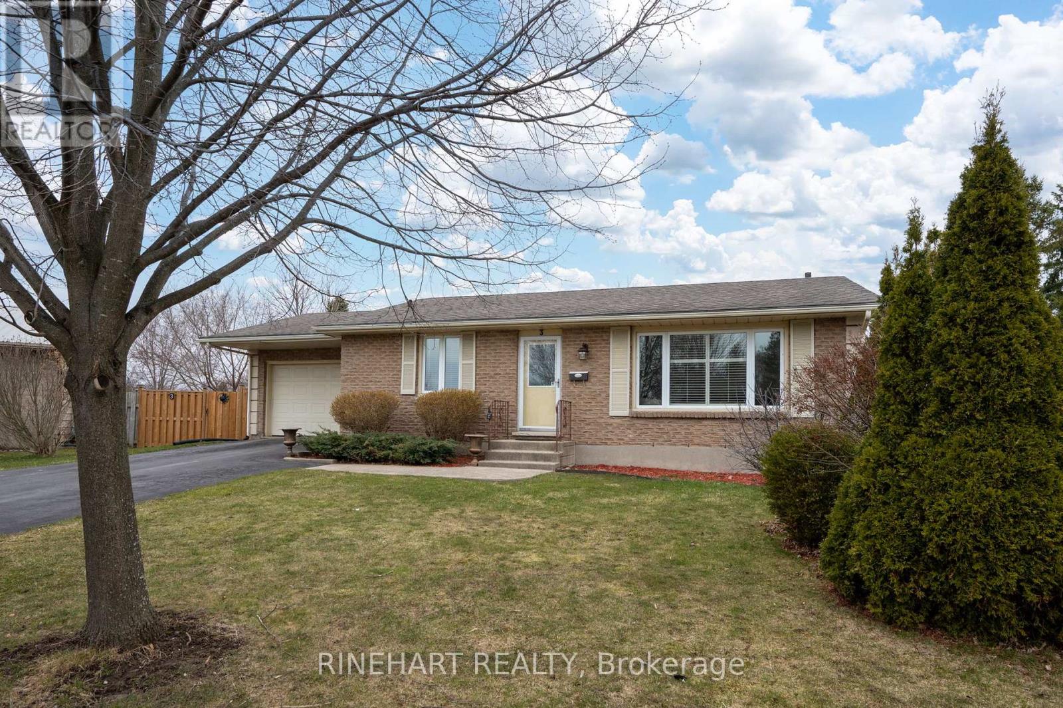
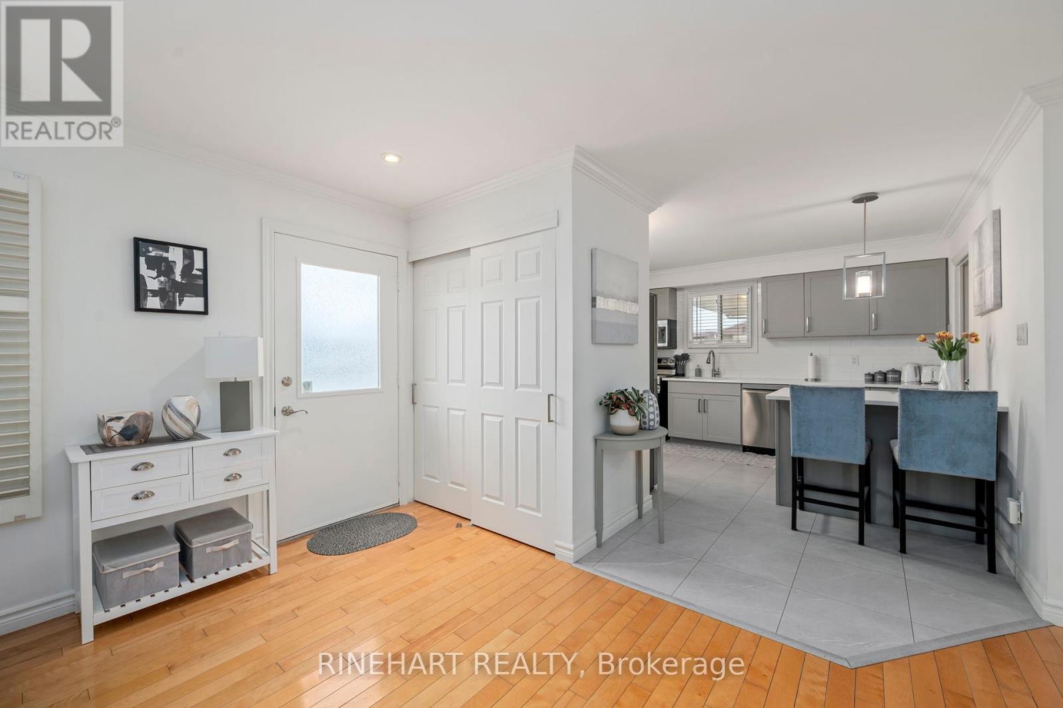
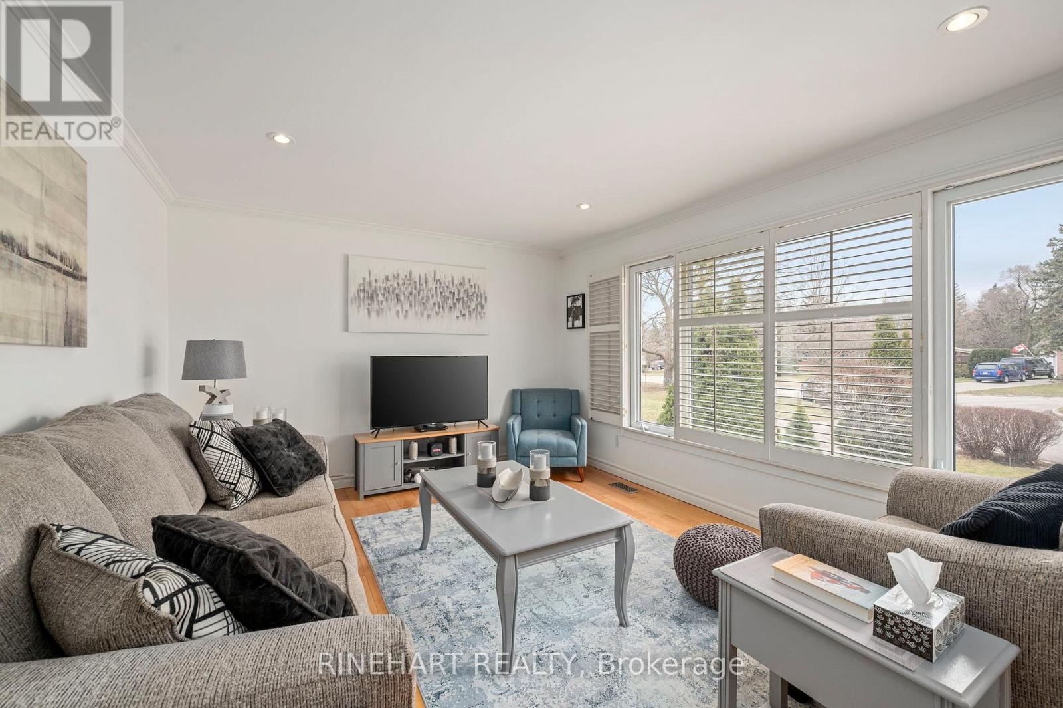
$639,999
3 GREENFIELD COURT
London, Ontario, Ontario, N6E1K9
MLS® Number: X12050710
Property description
Welcome to 3 Greenfield Court in South London, a well cared for bungalow with in-law suite potential thanks to the separate entrance through the enclosed breezeway. Sitting on a generous 100-foot wide lot, this home offers great flexibility for multigenerational living or future rental income! Inside, you're welcomed by a bright and spacious living room filled with natural light from the large front window. The layout flows easily into the updated kitchen, which features modern cabinetry, newer appliances, and updated tile flooring. Just off the kitchen is a cozy dining area with sliding doors that open to the three-season screened-in room, perfect for relaxing or entertaining in warmer months. The main floor includes two bedrooms and a renovated four-piece bathroom, with beautiful hardwood floors throughout the main living spaces. Downstairs, the fully finished lower level includes a large family room, a wet bar for entertaining, an office, a third bedroom, a 3-piece bathroom, and a laundry area. This setup offers excellent potential for a private suite or additional living space. Step outside to a fully fenced backyard with a patio, sitting area, and gazebo. Whether you're hosting friends or just enjoying a quiet afternoon, its a great spot to unwind. The home also includes a single-car garage and plenty of driveway space for extra parking. Located just minutes from White Oaks Mall, shopping, restaurants, libraries, the South London Community Centre, Fanshawe's South Campus, Victoria Hospital, and quick access to the 401, this home offers both comfort and convenience. Don't miss this incredible opportunity and book your showing today!
Building information
Type
*****
Age
*****
Amenities
*****
Appliances
*****
Architectural Style
*****
Basement Development
*****
Basement Type
*****
Construction Style Attachment
*****
Cooling Type
*****
Exterior Finish
*****
Fireplace Present
*****
FireplaceTotal
*****
Foundation Type
*****
Heating Fuel
*****
Heating Type
*****
Size Interior
*****
Stories Total
*****
Utility Water
*****
Land information
Sewer
*****
Size Depth
*****
Size Frontage
*****
Size Irregular
*****
Size Total
*****
Rooms
Main level
Dining room
*****
Bathroom
*****
Bedroom
*****
Primary Bedroom
*****
Living room
*****
Kitchen
*****
Lower level
Office
*****
Bathroom
*****
Laundry room
*****
Bedroom
*****
Family room
*****
Main level
Dining room
*****
Bathroom
*****
Bedroom
*****
Primary Bedroom
*****
Living room
*****
Kitchen
*****
Lower level
Office
*****
Bathroom
*****
Laundry room
*****
Bedroom
*****
Family room
*****
Main level
Dining room
*****
Bathroom
*****
Bedroom
*****
Primary Bedroom
*****
Living room
*****
Kitchen
*****
Lower level
Office
*****
Bathroom
*****
Laundry room
*****
Bedroom
*****
Family room
*****
Main level
Dining room
*****
Bathroom
*****
Bedroom
*****
Primary Bedroom
*****
Living room
*****
Kitchen
*****
Lower level
Office
*****
Bathroom
*****
Laundry room
*****
Bedroom
*****
Family room
*****
Main level
Dining room
*****
Bathroom
*****
Bedroom
*****
Primary Bedroom
*****
Living room
*****
Kitchen
*****
Courtesy of RINEHART REALTY
Book a Showing for this property
Please note that filling out this form you'll be registered and your phone number without the +1 part will be used as a password.
