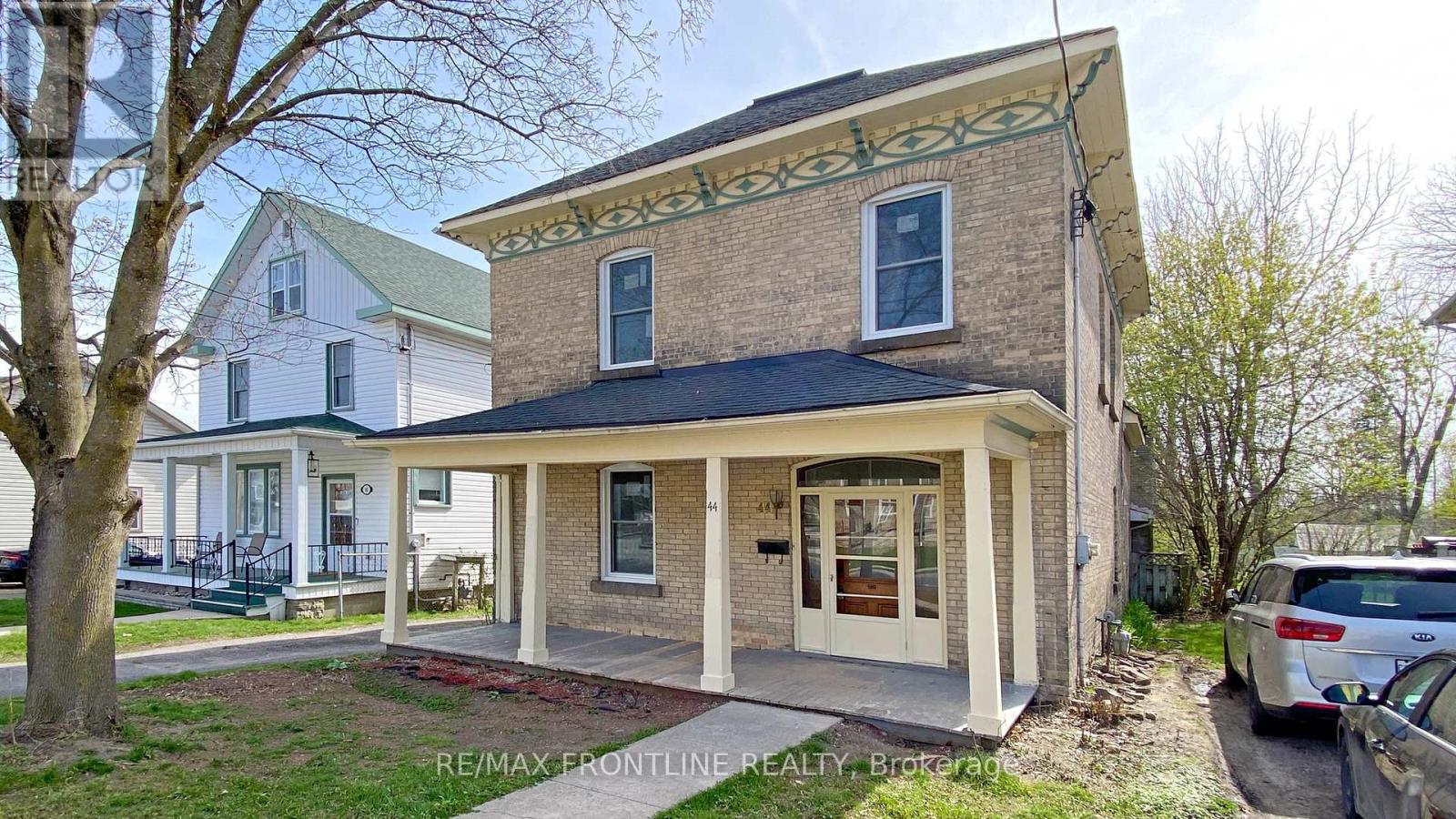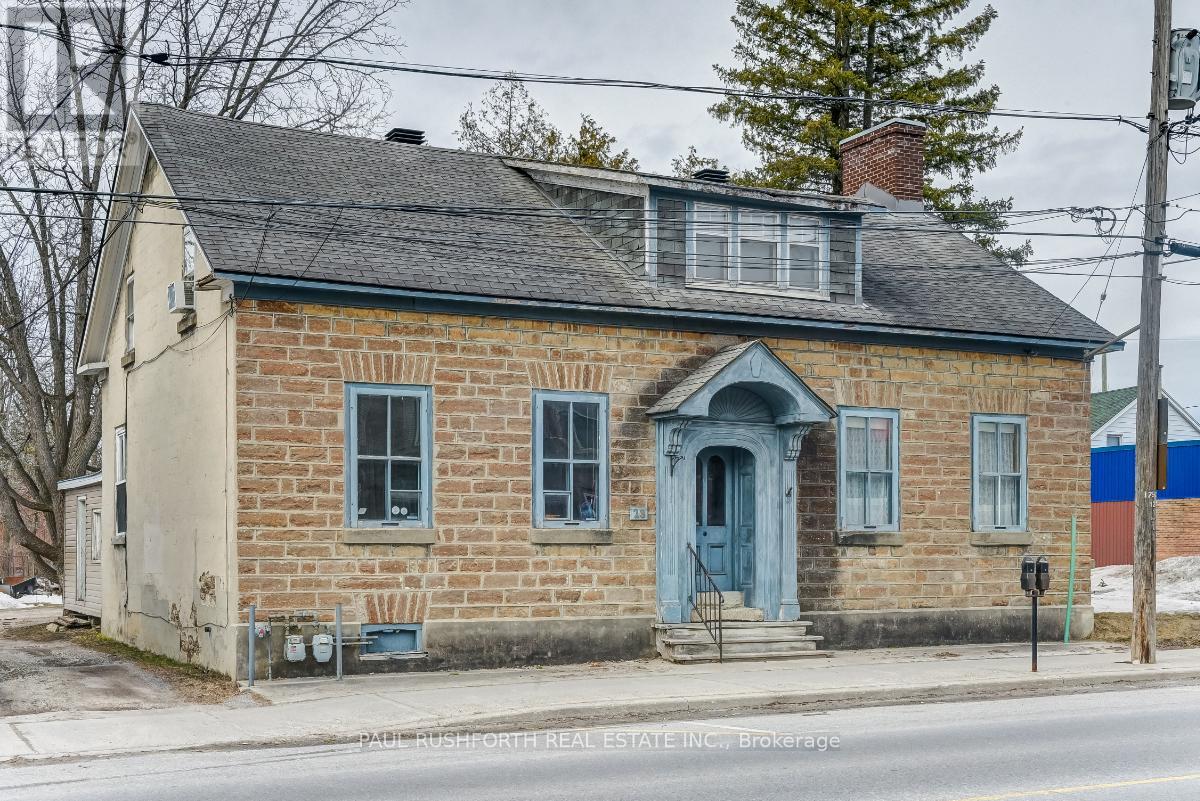Free account required
Unlock the full potential of your property search with a free account! Here's what you'll gain immediate access to:
- Exclusive Access to Every Listing
- Personalized Search Experience
- Favorite Properties at Your Fingertips
- Stay Ahead with Email Alerts
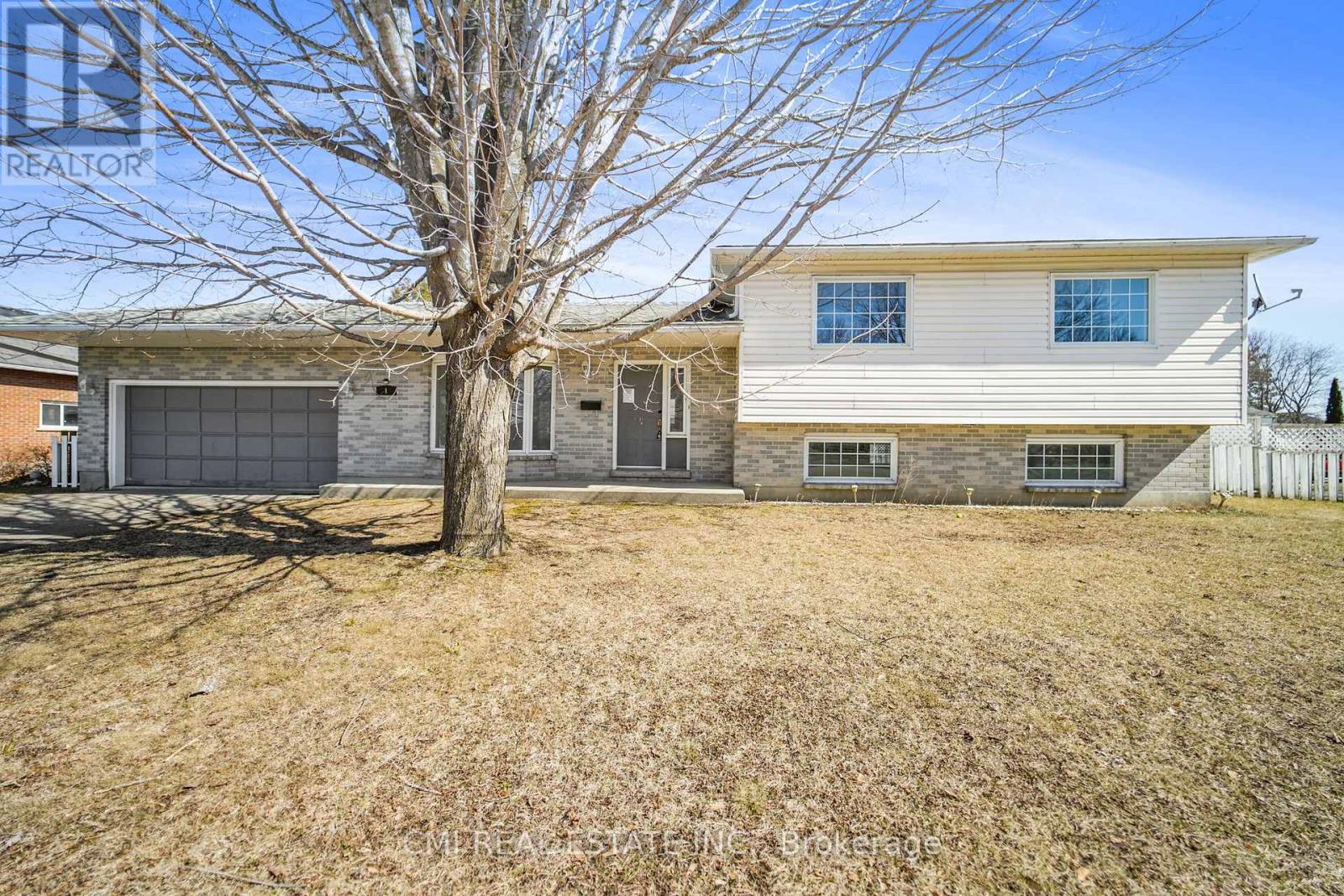
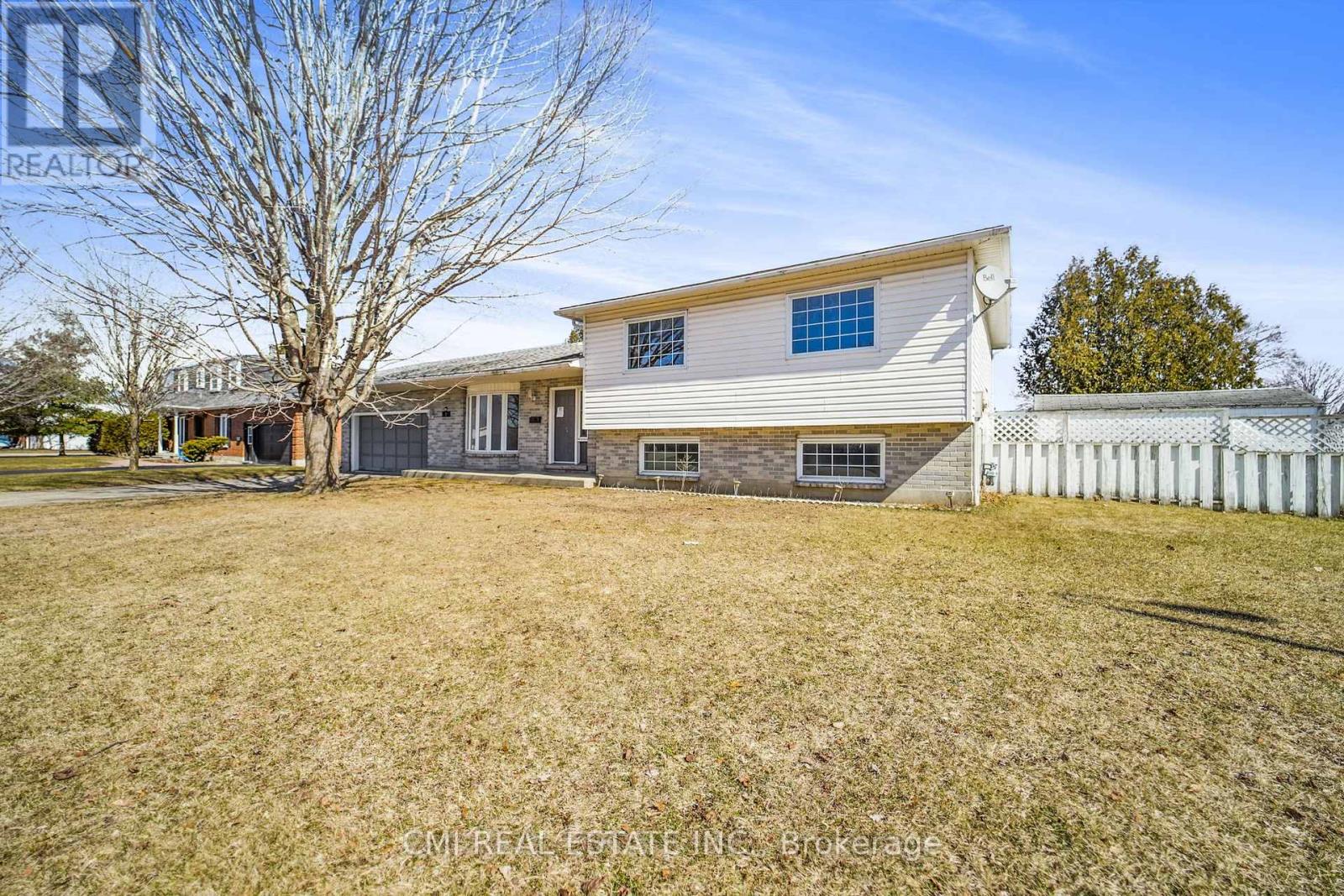
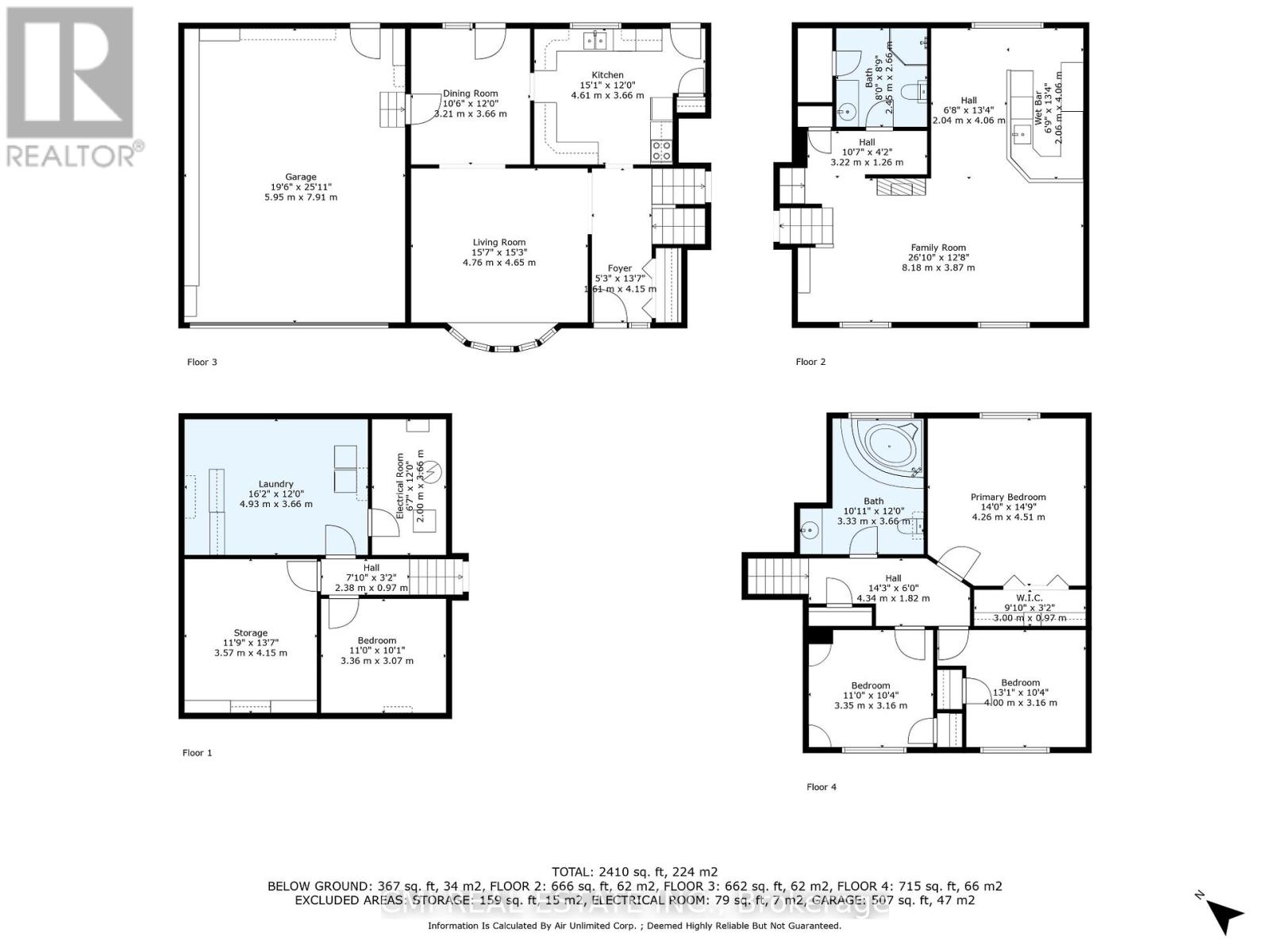

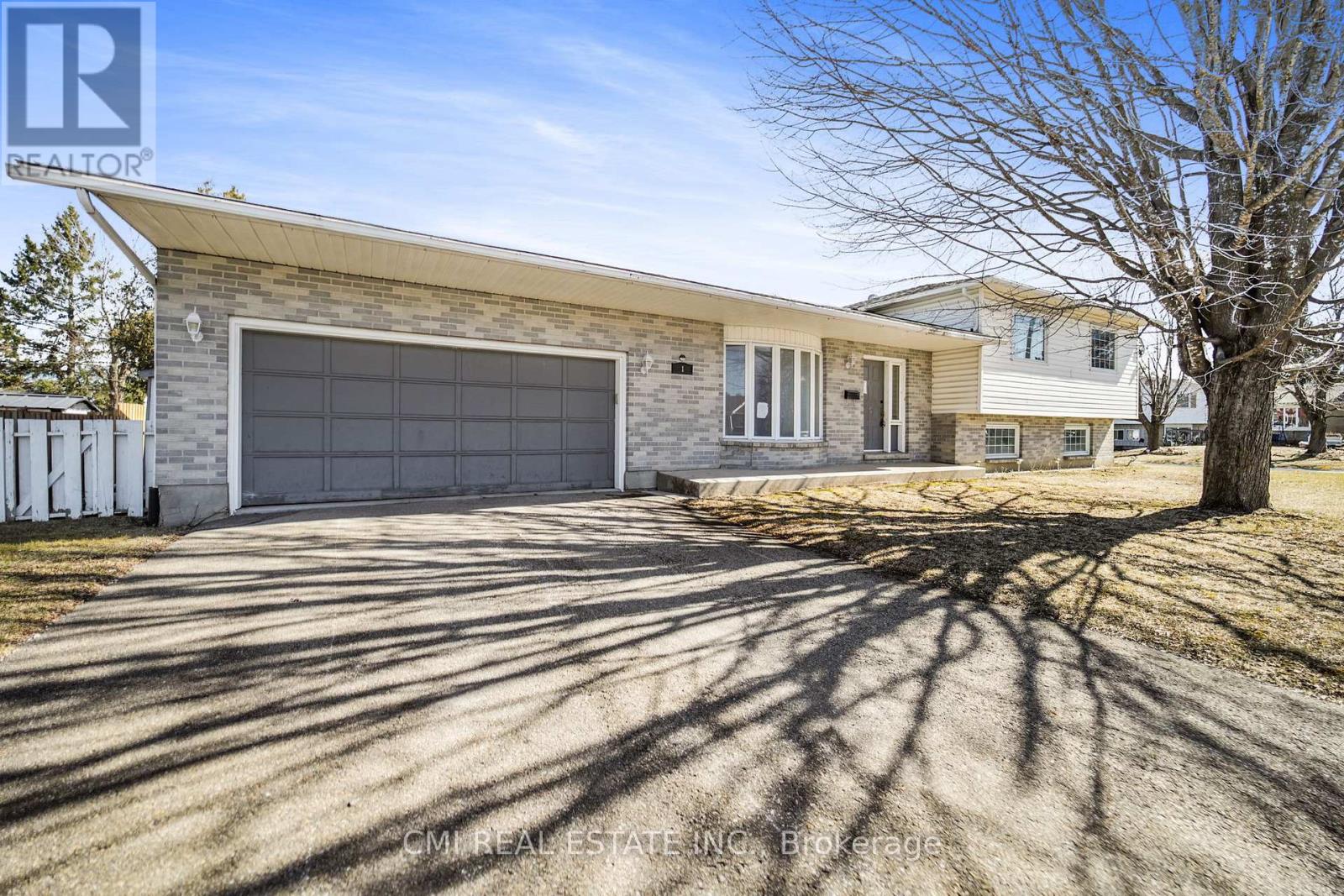
$499,900
1 SCOTT CRESCENT
Perth, Ontario, Ontario, K7H3J2
MLS® Number: X12049381
Property description
Charming family room situated on a generous 80X100ft corner lot on a quiet cul-de-sac located in the heart of Perth steps to schools, parks, shopping, major hwys, conservation areas, & much more! Rarely offered versatile side-split layout. Long driveway, no sidewalks, provides ample parking for cars, RVs, & boats. Bright foyer presents open naturally lit front living room w/ large bow window. Formal dining space w/ French door W/O to rear deck & access to garage. Family sized Eat-in kitchen offers lots of cabinet & counterspace, additional W/O to rear deck. Upper lvl offers 3 spacious bedrooms & 1-3pc bath ideal for growing families. Lower level provides expansive family room w/ fireplace & sitting area complete w/ wet-bar perfect for buyers looking to host. Basement finished w/ 2 additional guest bedrooms, laundry room, & utility space. Lower family room & basement space can be converted to in-law suite or rental w/ walk-up access to the side yard. Endless potential! Huge backyard finished w/ deck & patio perfect for summer entertainment. Plenty of space for buyers looking to install a pool.
Building information
Type
*****
Appliances
*****
Basement Development
*****
Basement Type
*****
Construction Style Attachment
*****
Construction Style Split Level
*****
Cooling Type
*****
Exterior Finish
*****
Fireplace Present
*****
Fire Protection
*****
Foundation Type
*****
Heating Fuel
*****
Heating Type
*****
Size Interior
*****
Utility Water
*****
Land information
Amenities
*****
Fence Type
*****
Landscape Features
*****
Sewer
*****
Size Depth
*****
Size Frontage
*****
Size Irregular
*****
Size Total
*****
Rooms
Main level
Kitchen
*****
Dining room
*****
Living room
*****
Foyer
*****
Lower level
Media
*****
Family room
*****
Basement
Bedroom 4
*****
Utility room
*****
Laundry room
*****
Bedroom 5
*****
Second level
Bedroom 3
*****
Bedroom 2
*****
Primary Bedroom
*****
Main level
Kitchen
*****
Dining room
*****
Living room
*****
Foyer
*****
Lower level
Media
*****
Family room
*****
Basement
Bedroom 4
*****
Utility room
*****
Laundry room
*****
Bedroom 5
*****
Second level
Bedroom 3
*****
Bedroom 2
*****
Primary Bedroom
*****
Courtesy of CMI REAL ESTATE INC.
Book a Showing for this property
Please note that filling out this form you'll be registered and your phone number without the +1 part will be used as a password.
