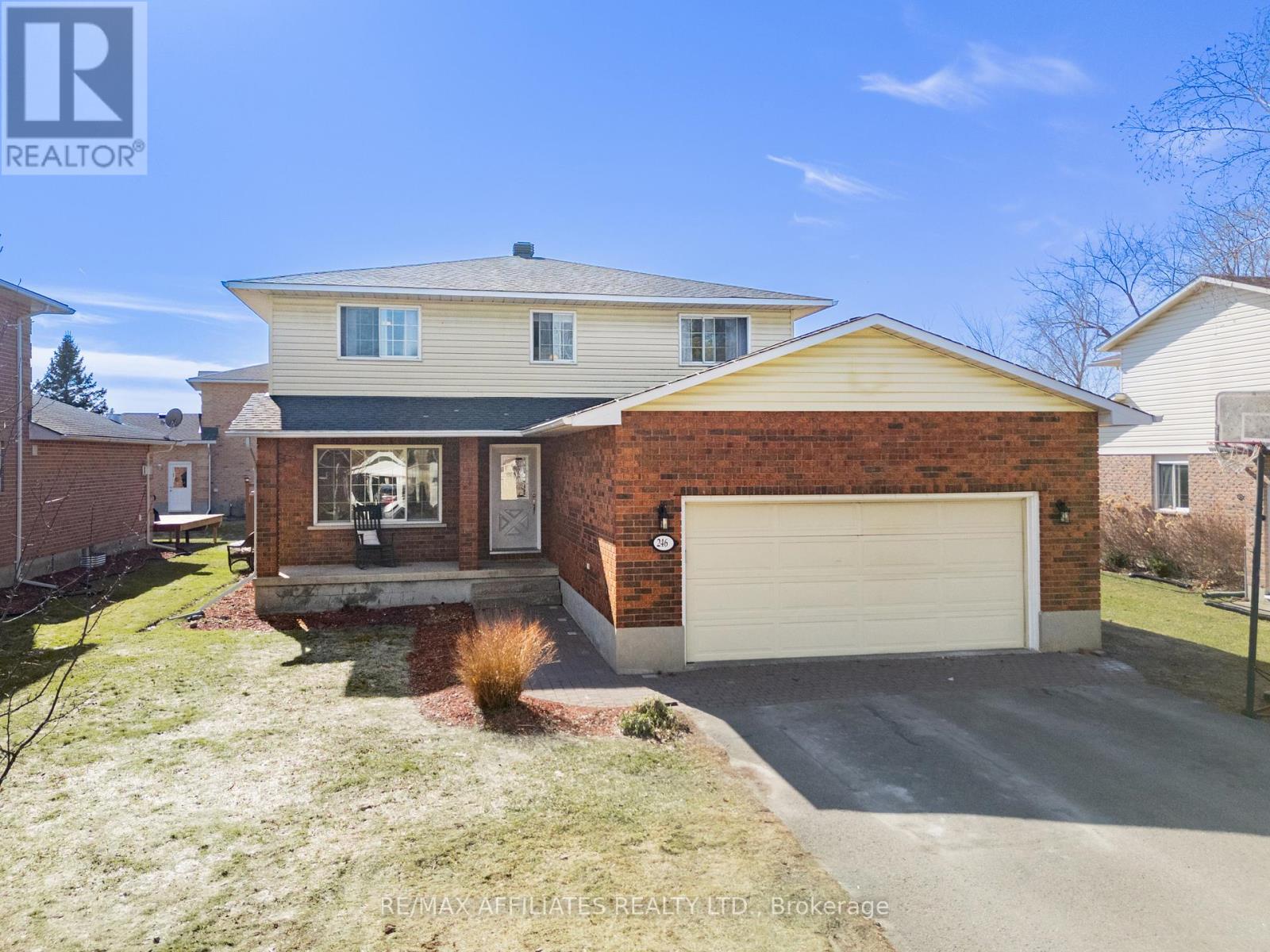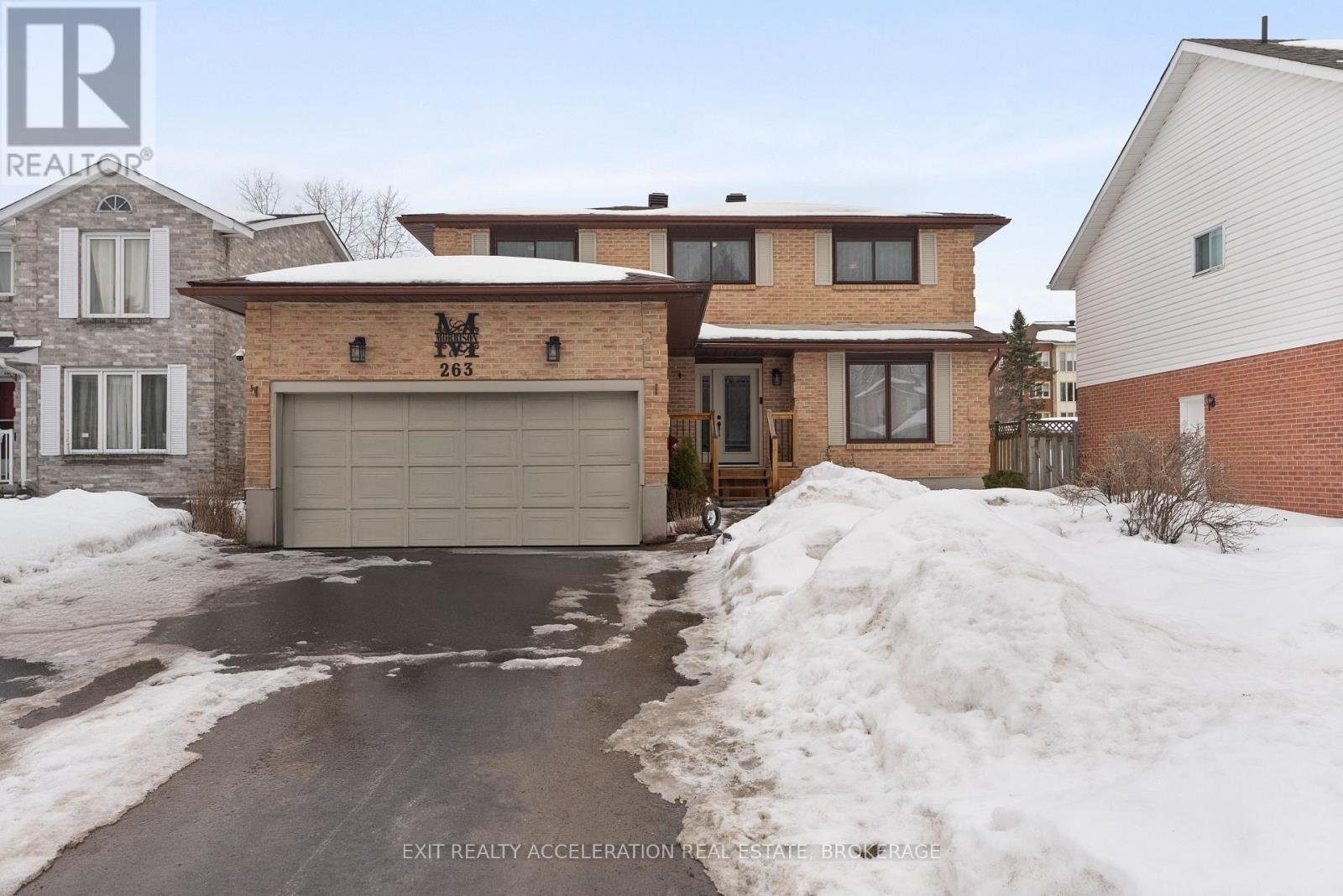Free account required
Unlock the full potential of your property search with a free account! Here's what you'll gain immediate access to:
- Exclusive Access to Every Listing
- Personalized Search Experience
- Favorite Properties at Your Fingertips
- Stay Ahead with Email Alerts
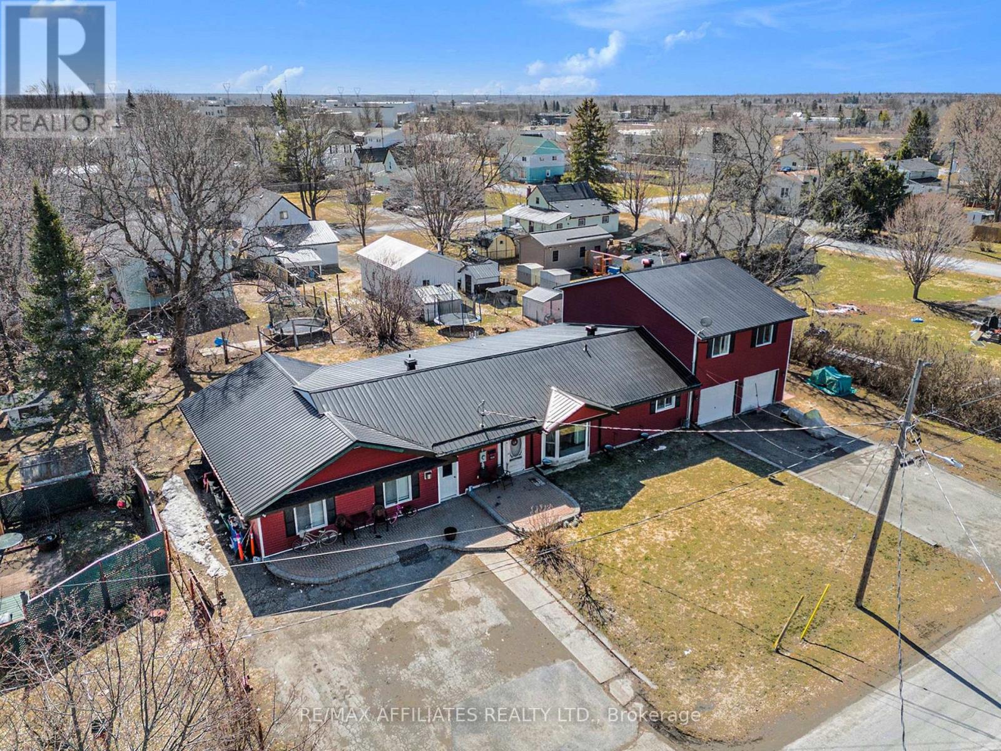
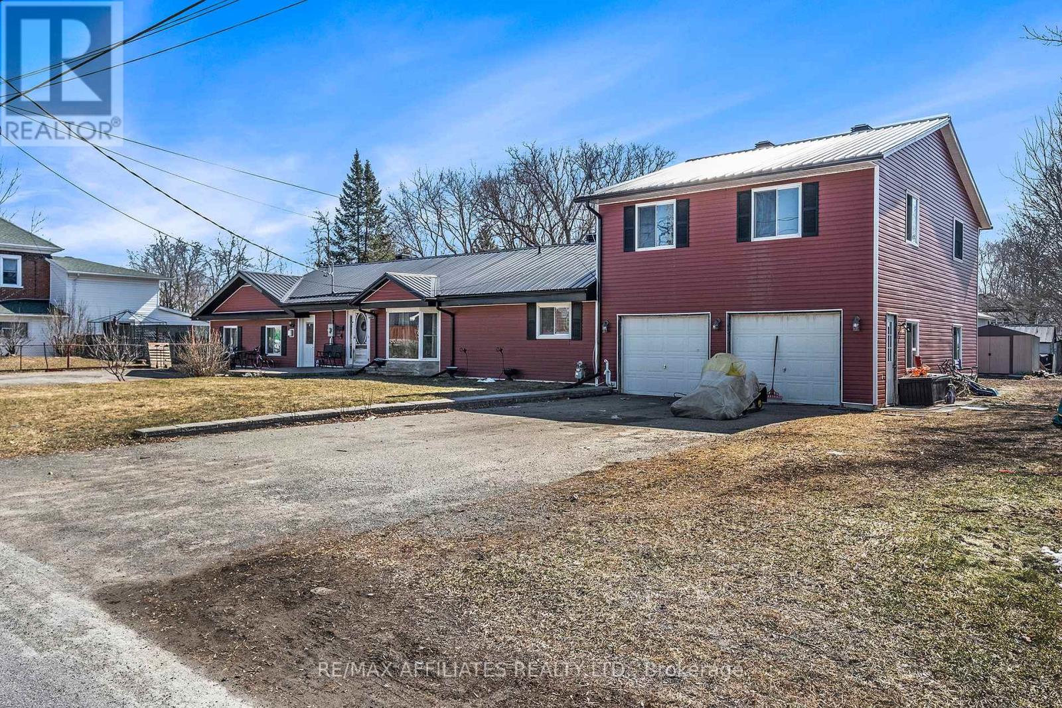
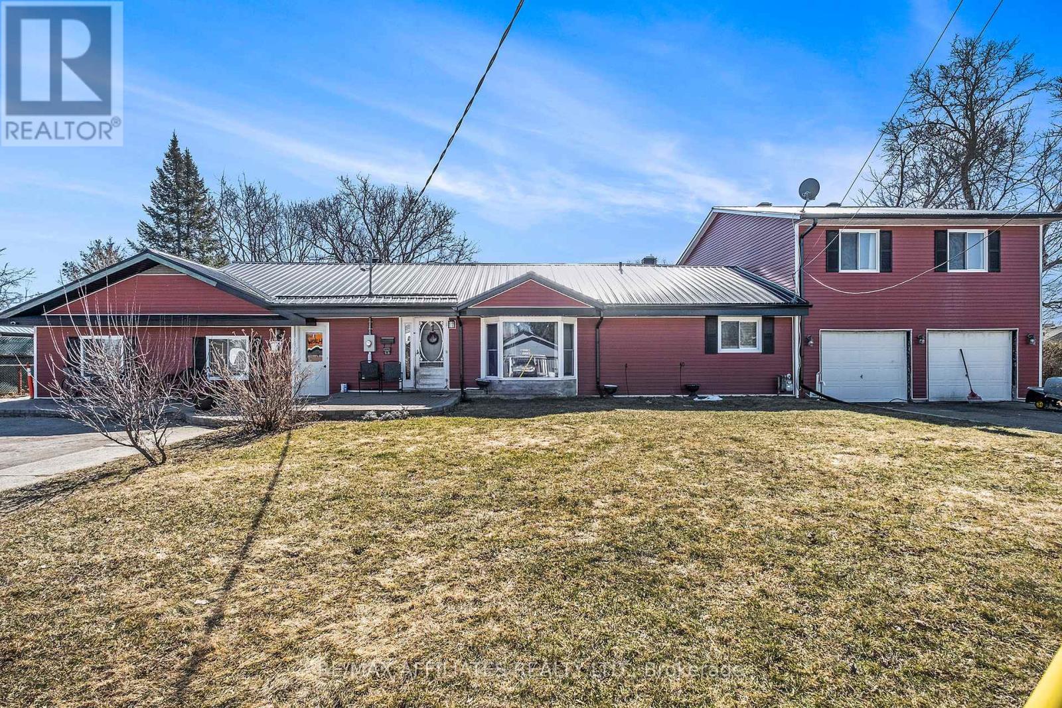
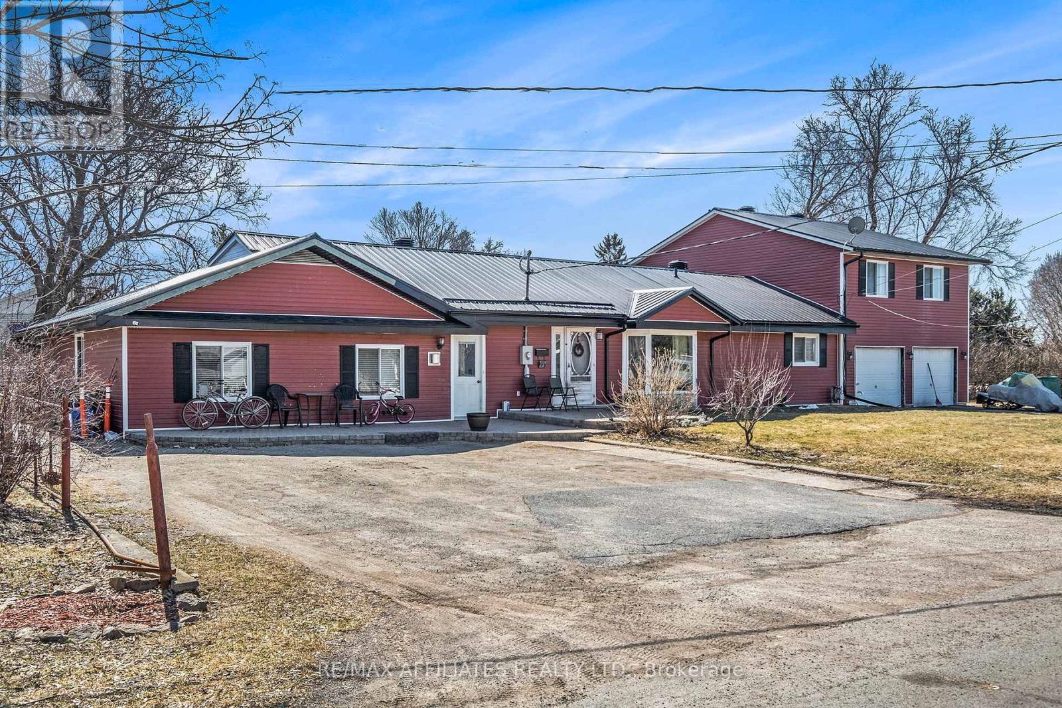
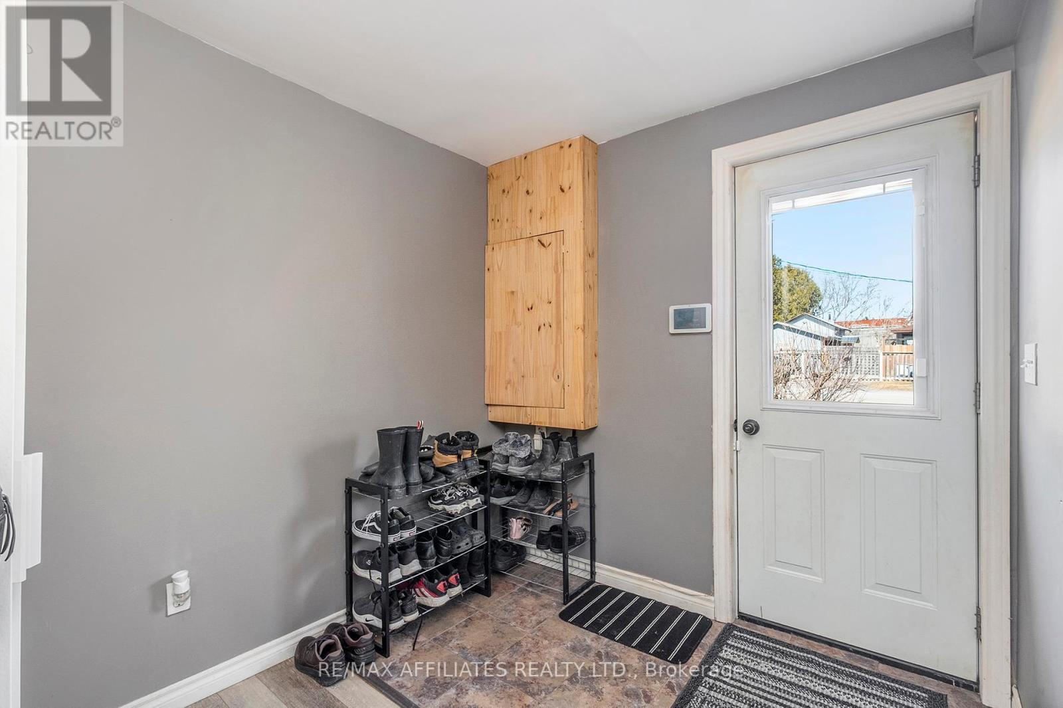
$529,000
65 FIRST STREET
Smith Falls, Ontario, Ontario, K7A3E8
MLS® Number: X12049374
Property description
Rare opportunity offering over 3551 sq ft of living space on one level plus an above garage finished 2 bedroom loft. This home was significantly renovated over the past years and has a new feel. From the main entranceway foyer there is a living room with a cozy gas stove, an office, large main bedroom, renovated bathroom with walk-in shower and corner air jet tub, a 2nd and 3rd bedroom, spacious kitchen with island table, oak cabinets, dining area, storage room, a powder room and laundry room. Currently the finished two car garage is being used as living space but clearly is a large deep garage with heat. Above the garage adds a family room, a 3-piece bathroom and two additional bedrooms. As an added bonus the lower center area of the home offers a 1-bedroom in-law suite with living area, updated kitchen and a 4-piece bathroom. Newer laminate flooring and tile throughout the home. Newer siding, Steel roofing. 200-amp breaker panel with subpanel. Natural gas heating. Municipal Sewer and Water. Two double car wide driveways. Two car double depth garage (34 x 21.5). This is a double lot, 120 x 120. Fit for multi-generational or a large family to enjoy.
Building information
Type
*****
Amenities
*****
Appliances
*****
Architectural Style
*****
Basement Development
*****
Basement Type
*****
Construction Style Attachment
*****
Exterior Finish
*****
Fireplace Present
*****
Fireplace Type
*****
Foundation Type
*****
Half Bath Total
*****
Heating Fuel
*****
Heating Type
*****
Size Interior
*****
Stories Total
*****
Utility Water
*****
Land information
Sewer
*****
Size Depth
*****
Size Frontage
*****
Size Irregular
*****
Size Total
*****
Rooms
Main level
Bedroom 4
*****
Kitchen
*****
Mud room
*****
Dining room
*****
Kitchen
*****
Bedroom 3
*****
Bedroom 2
*****
Primary Bedroom
*****
Office
*****
Office
*****
Pantry
*****
Living room
*****
Living room
*****
Second level
Family room
*****
Bedroom
*****
Bedroom 5
*****
Courtesy of RE/MAX AFFILIATES REALTY LTD.
Book a Showing for this property
Please note that filling out this form you'll be registered and your phone number without the +1 part will be used as a password.
