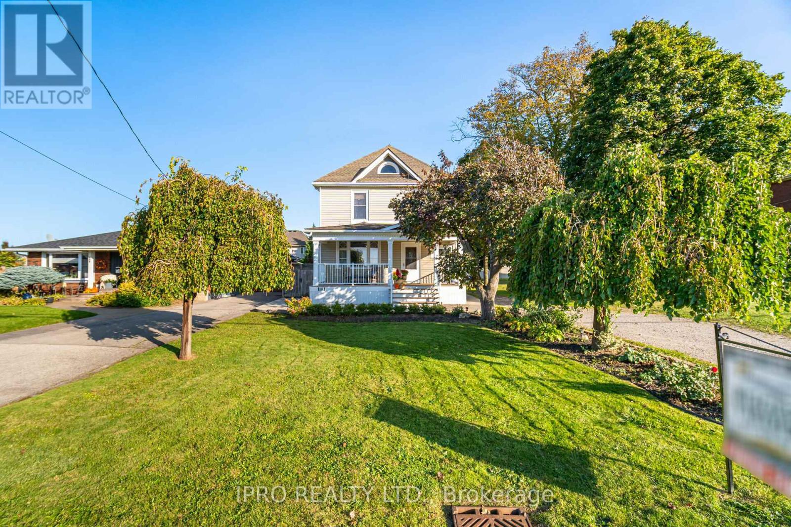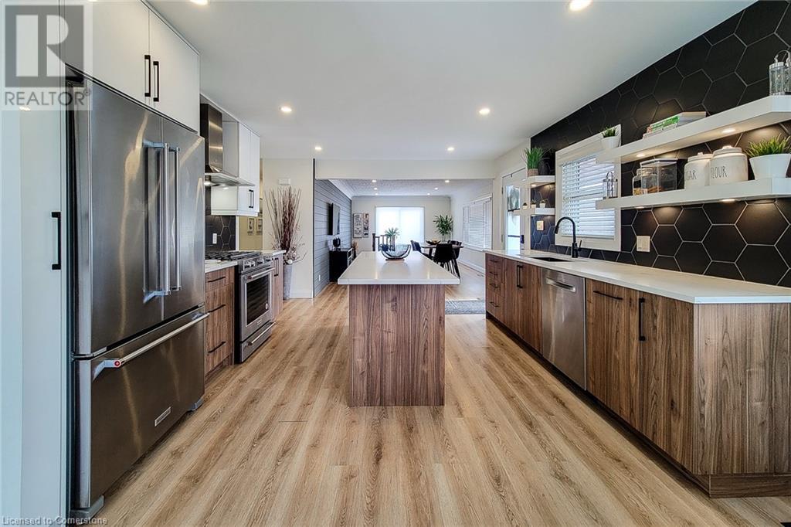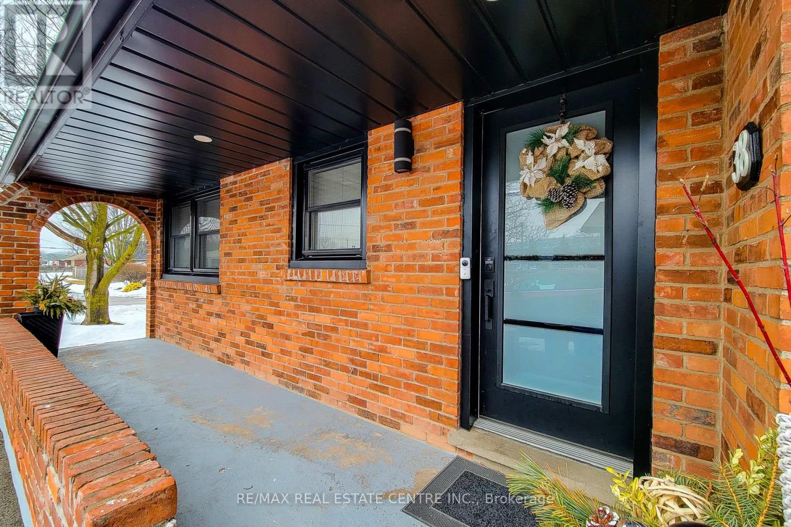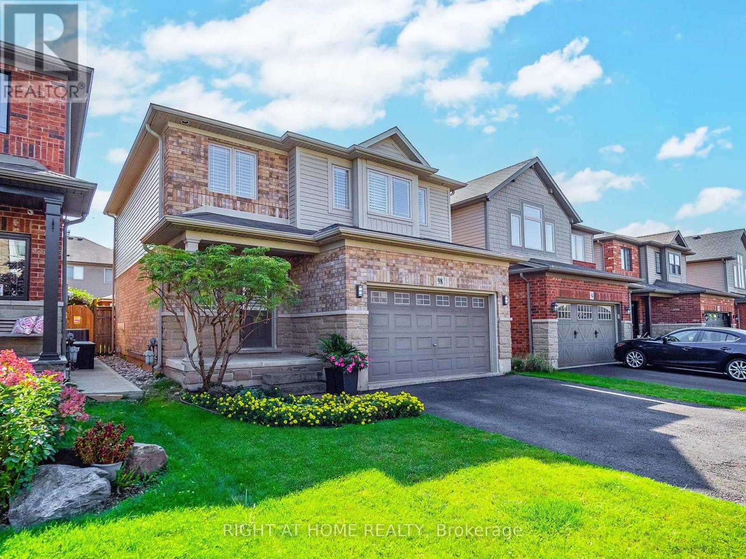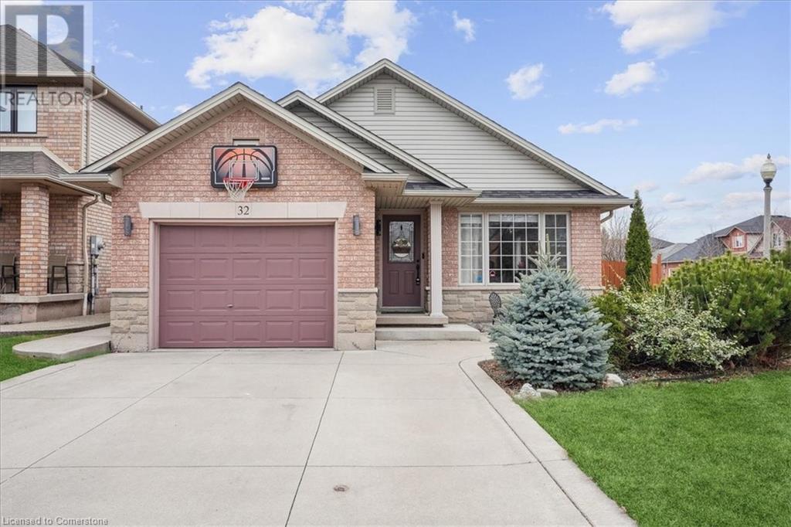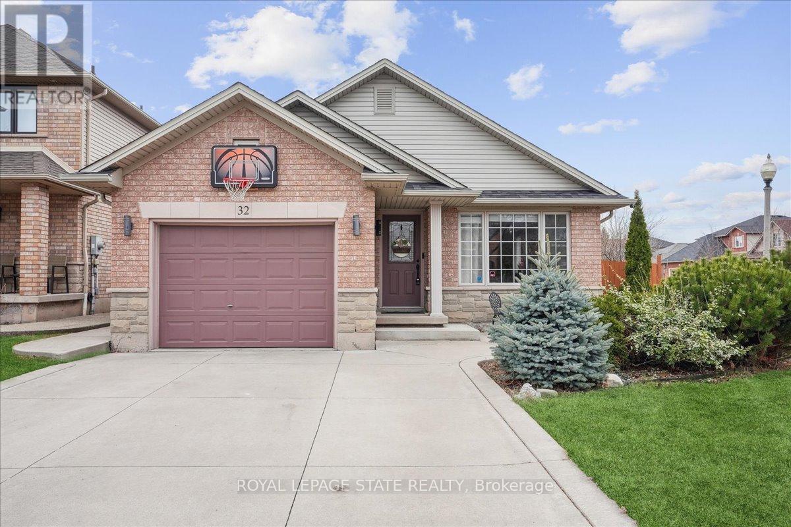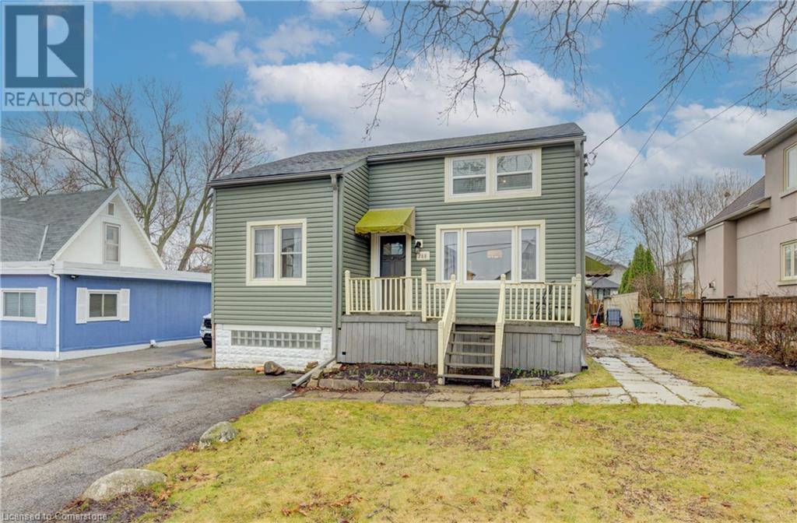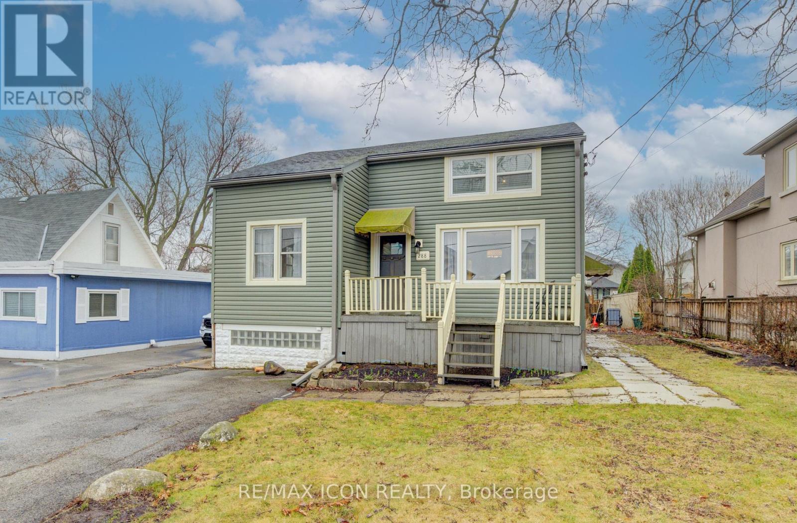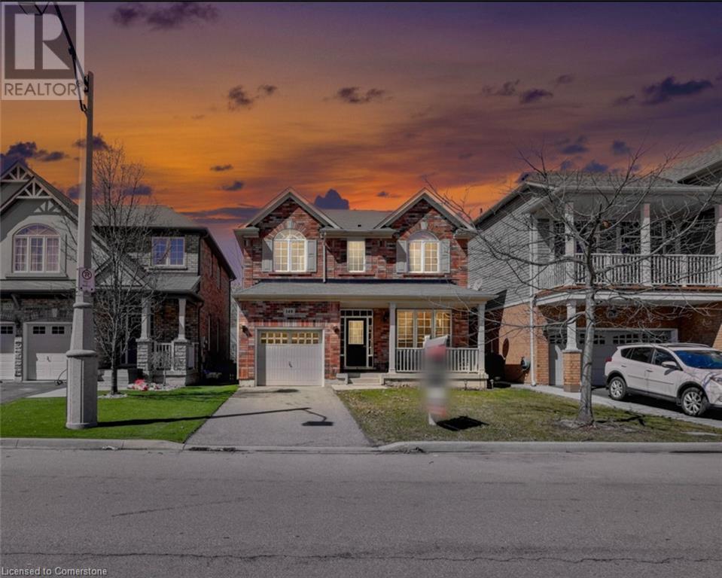Free account required
Unlock the full potential of your property search with a free account! Here's what you'll gain immediate access to:
- Exclusive Access to Every Listing
- Personalized Search Experience
- Favorite Properties at Your Fingertips
- Stay Ahead with Email Alerts
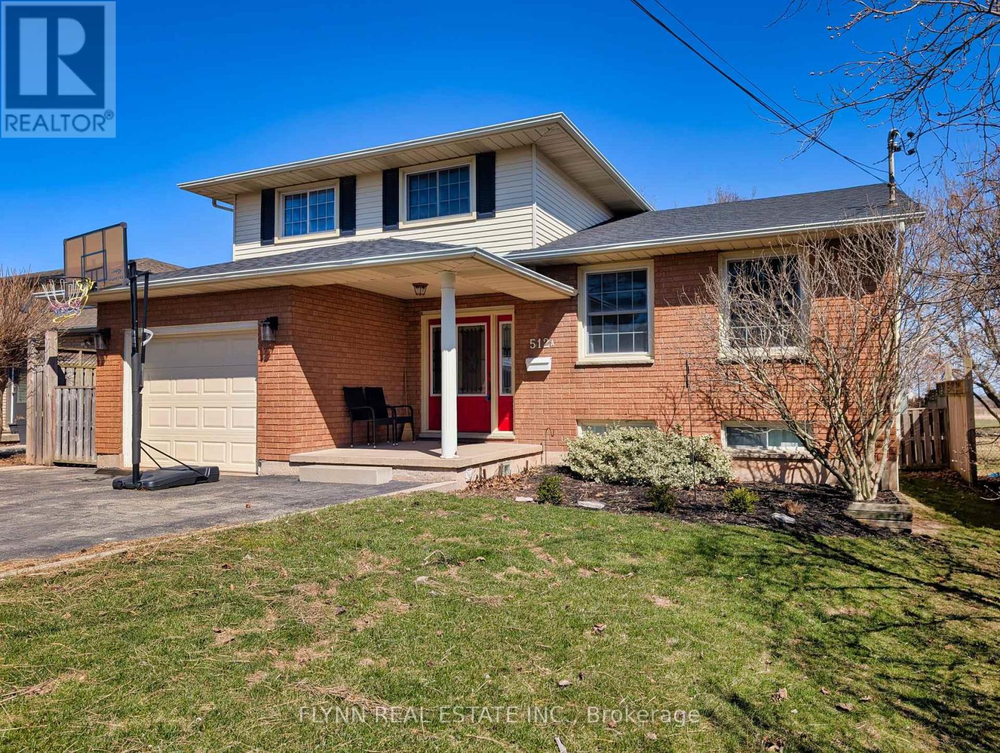
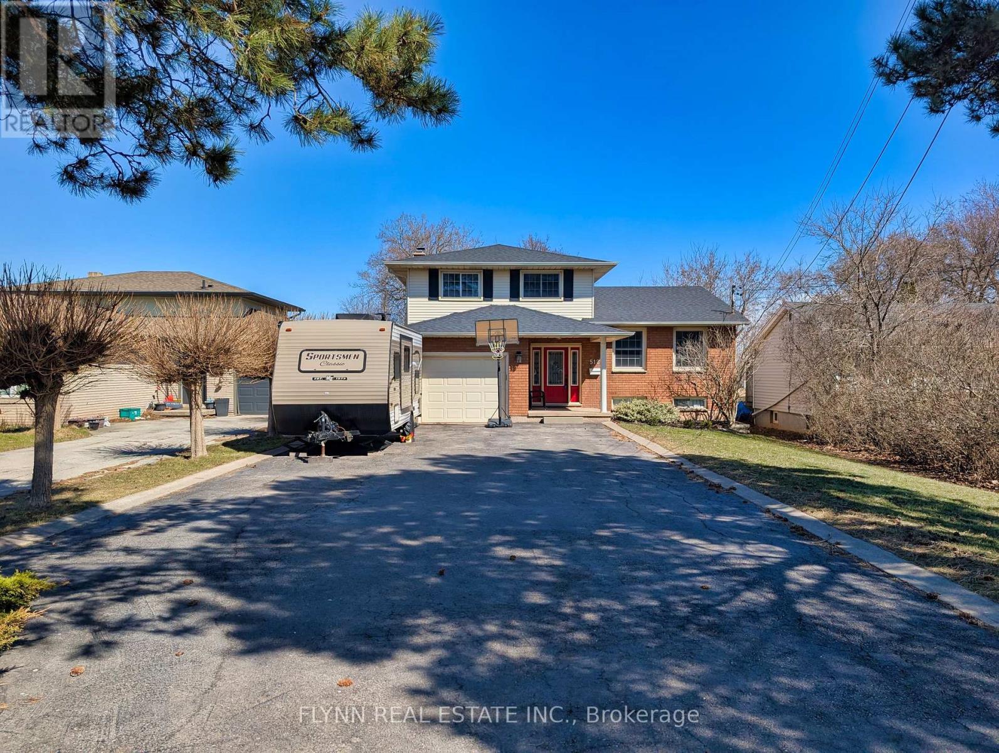
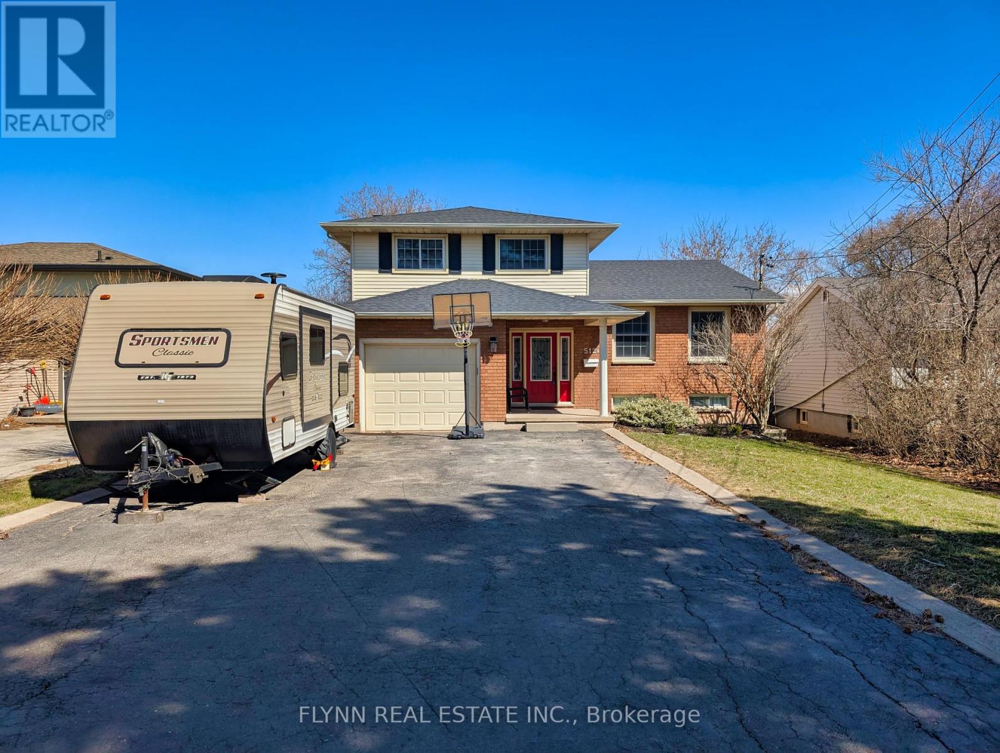
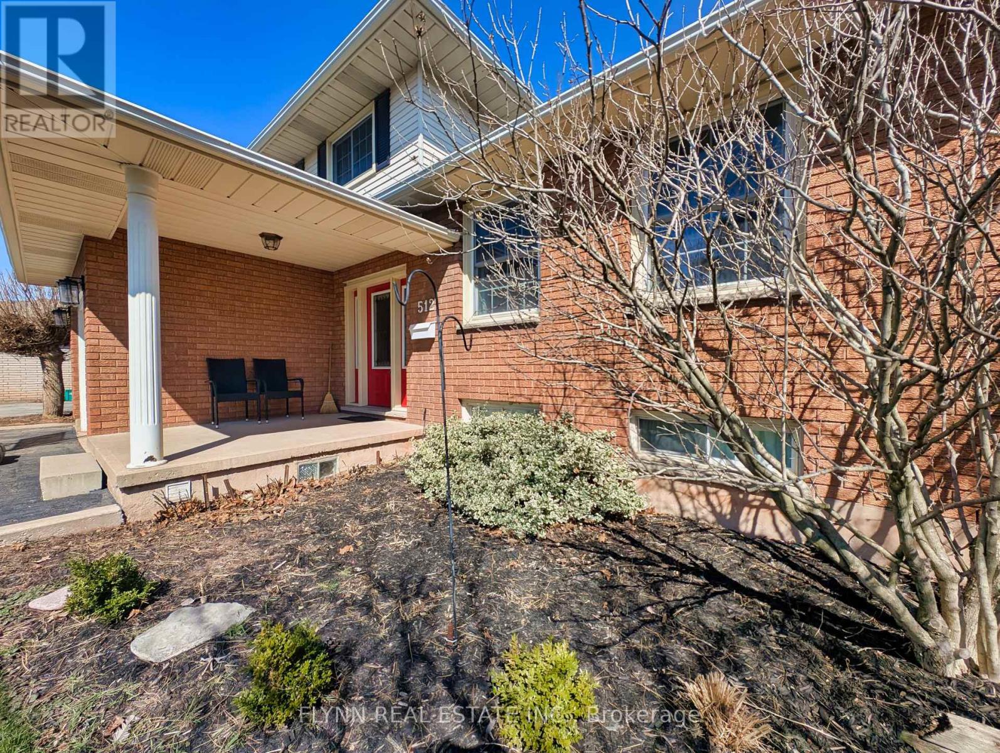
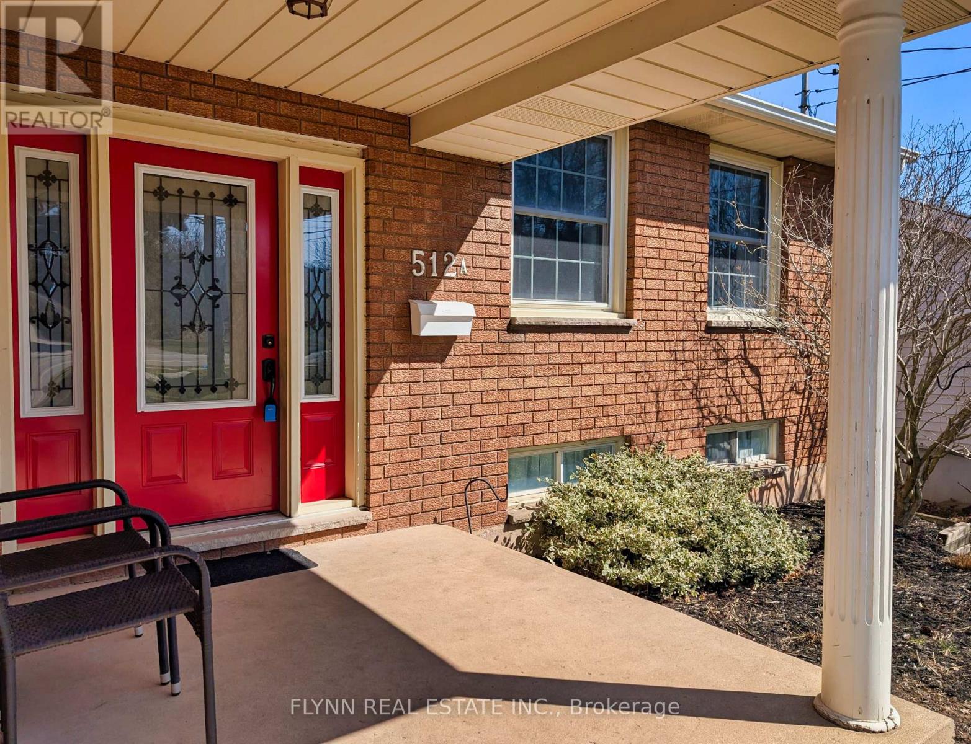
$969,900
512A MAIN STREET W
Grimsby, Ontario, Ontario, L3M1T5
MLS® Number: X12047839
Property description
Welcome to this beautifully maintained, move-in-ready family home featuring an in-law suite and a host of quality upgrades throughout. The main level boasts elegant hardwood and ceramic flooring in the living and dining areas, foyer, family room, and eat-in kitchen. The kitchen is outfitted with granite countertops and includes all appliances. Pot lights enhance the living/dining space, which is also wired for surround sound and perfect for entertaining. Enjoy the spacious main-floor family room, complete with a cozy fireplace featuring an airtight wood-burning insert and sliding doors that lead to a large deck. The home offers a convenient main-floor laundry with washer and dryer included. Upstairs, the roomy primary bedroom offers ensuite privilege. Recent updates include a high-efficiency furnace (2019), A/C (2019), roof (2019), and an owned tankless water heater. Additional features include a 200-amp electrical panel, insulated garage door with automatic opener, and a fully fenced, landscaped backyard with a powered shed. This property also features a large driveway with tons of parking and a 200' deep lot
Building information
Type
*****
Age
*****
Amenities
*****
Appliances
*****
Basement Development
*****
Basement Features
*****
Basement Type
*****
Construction Style Attachment
*****
Construction Style Split Level
*****
Cooling Type
*****
Exterior Finish
*****
Fireplace Present
*****
FireplaceTotal
*****
Foundation Type
*****
Half Bath Total
*****
Heating Fuel
*****
Heating Type
*****
Utility Water
*****
Land information
Sewer
*****
Size Depth
*****
Size Frontage
*****
Size Irregular
*****
Size Total
*****
Rooms
Main level
Living room
*****
Dining room
*****
Kitchen
*****
Family room
*****
Laundry room
*****
Foyer
*****
Lower level
Bedroom
*****
Office
*****
Dining room
*****
Kitchen
*****
Living room
*****
Second level
Bedroom 3
*****
Bedroom 2
*****
Bedroom
*****
Courtesy of FLYNN REAL ESTATE INC.
Book a Showing for this property
Please note that filling out this form you'll be registered and your phone number without the +1 part will be used as a password.
