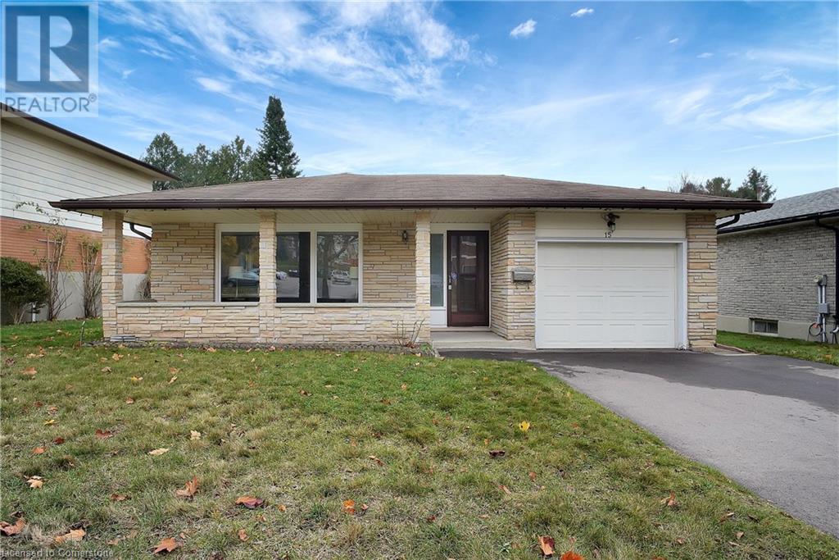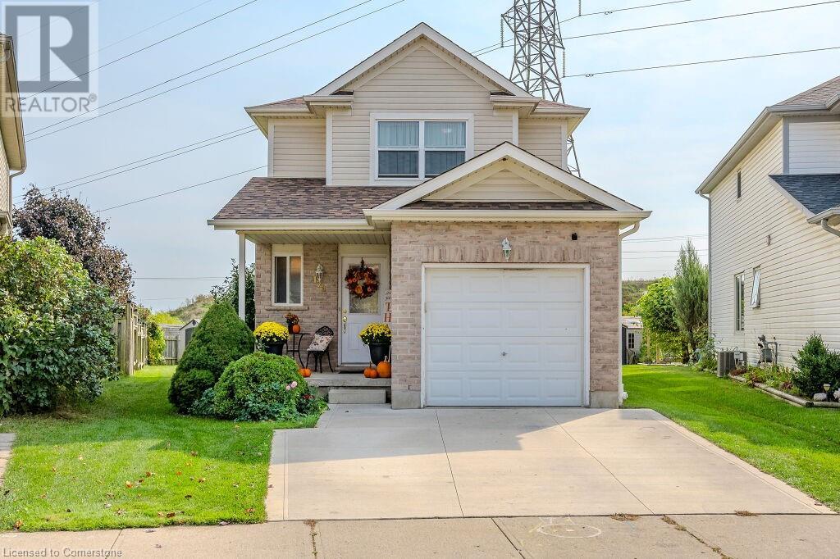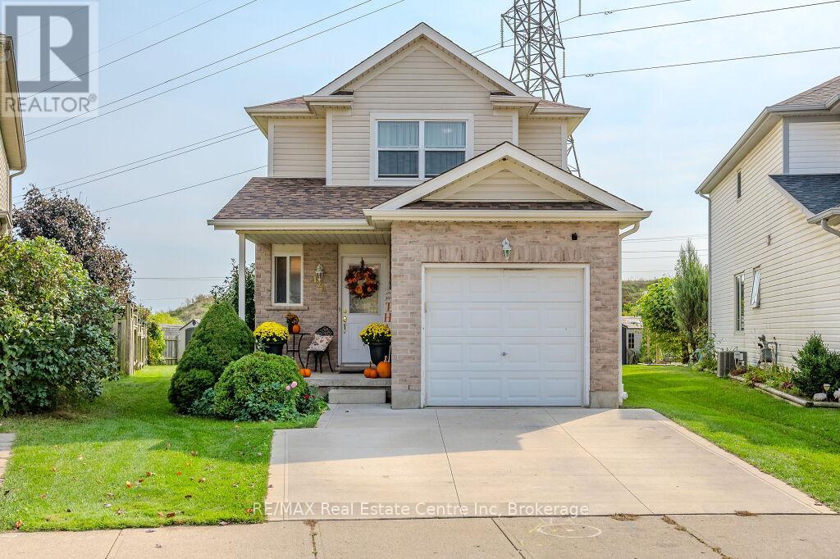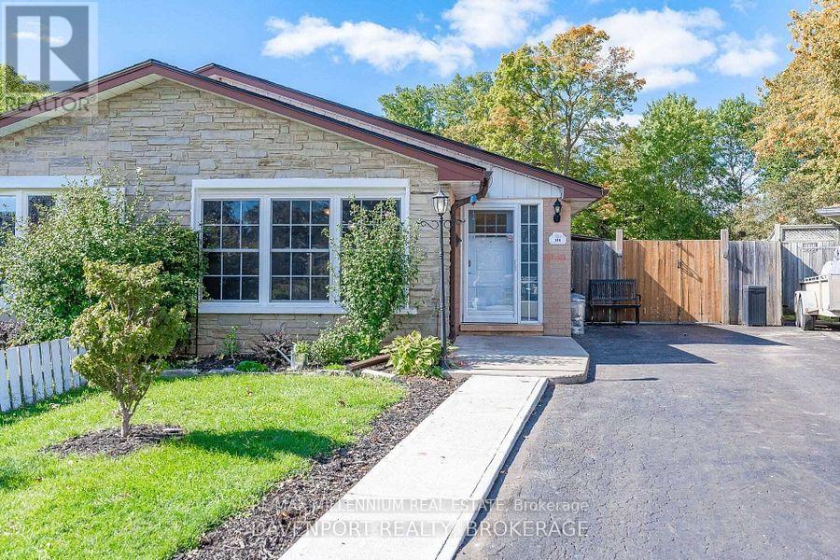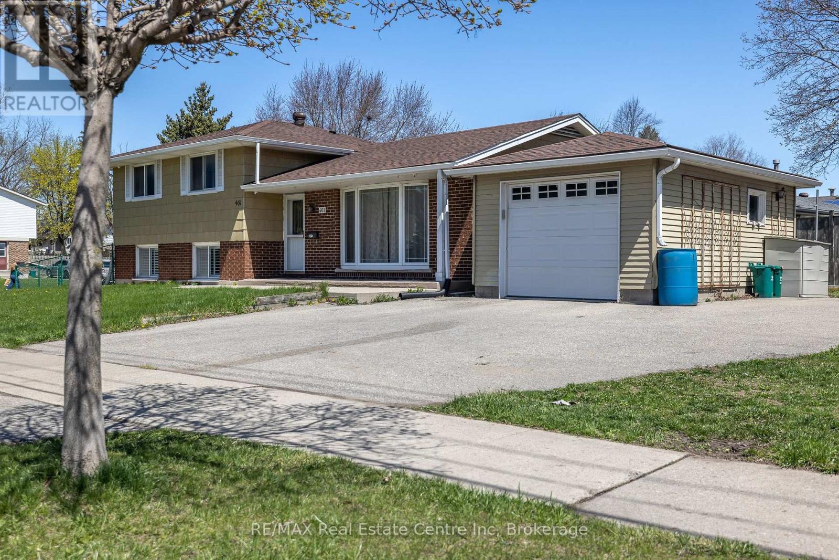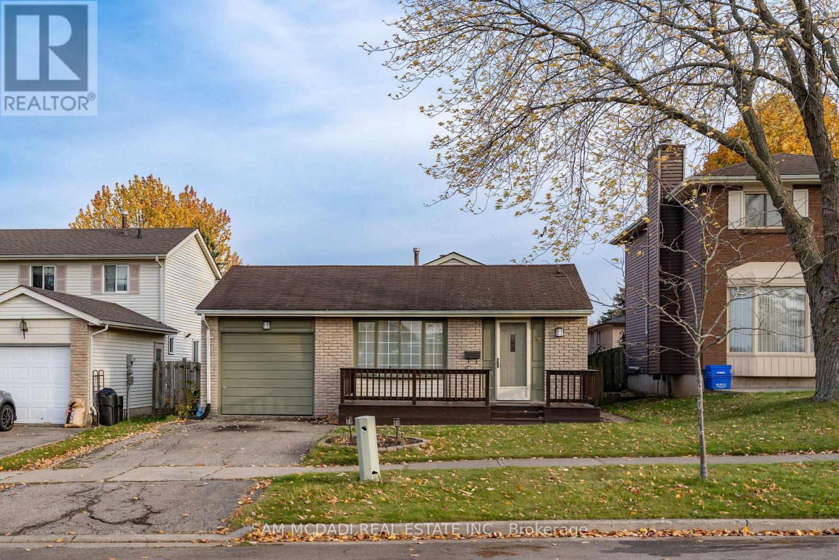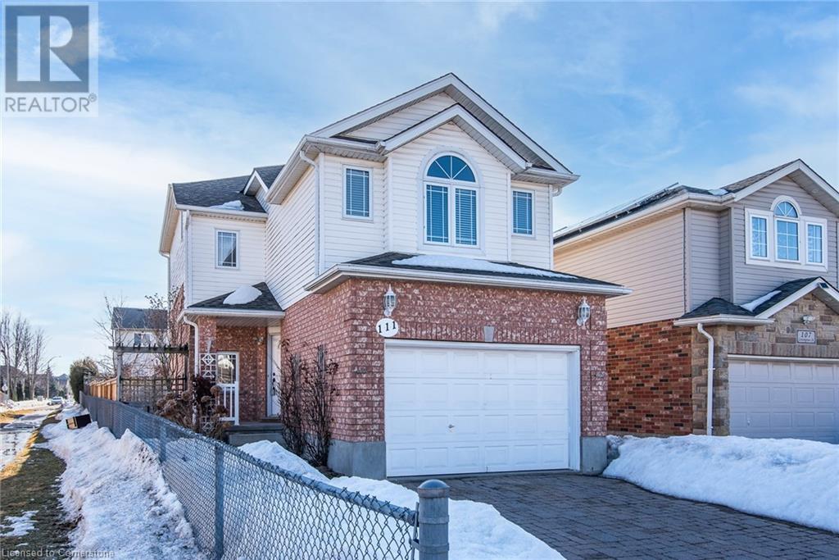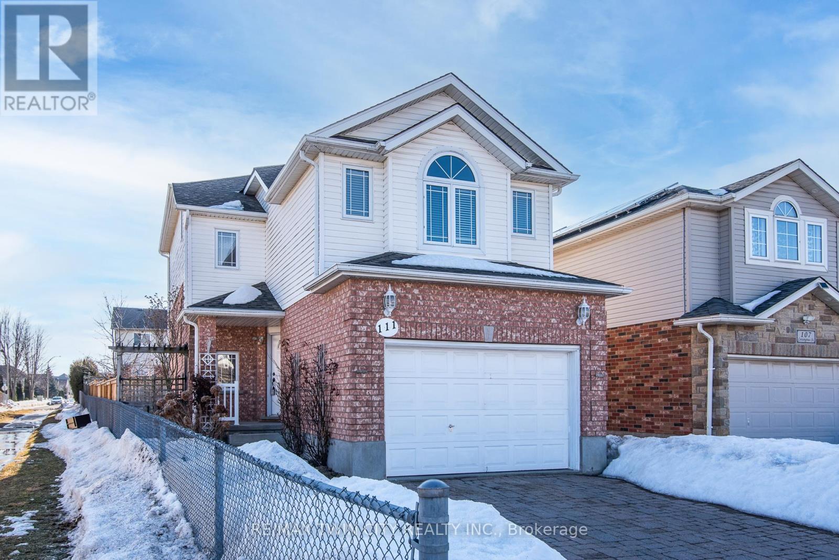Free account required
Unlock the full potential of your property search with a free account! Here's what you'll gain immediate access to:
- Exclusive Access to Every Listing
- Personalized Search Experience
- Favorite Properties at Your Fingertips
- Stay Ahead with Email Alerts
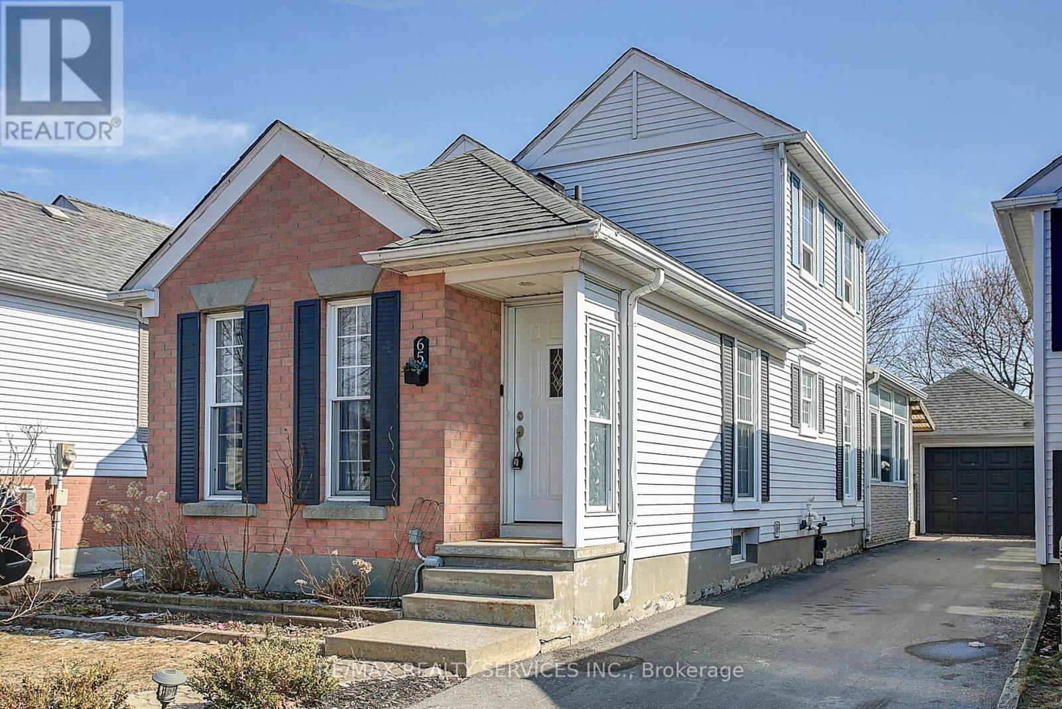
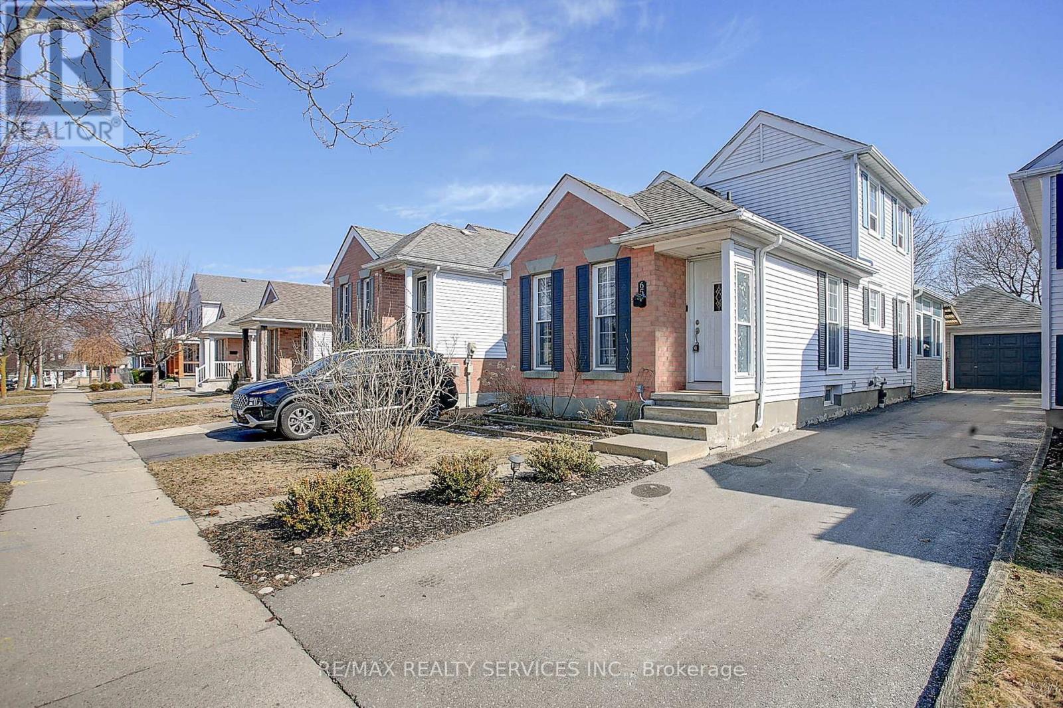
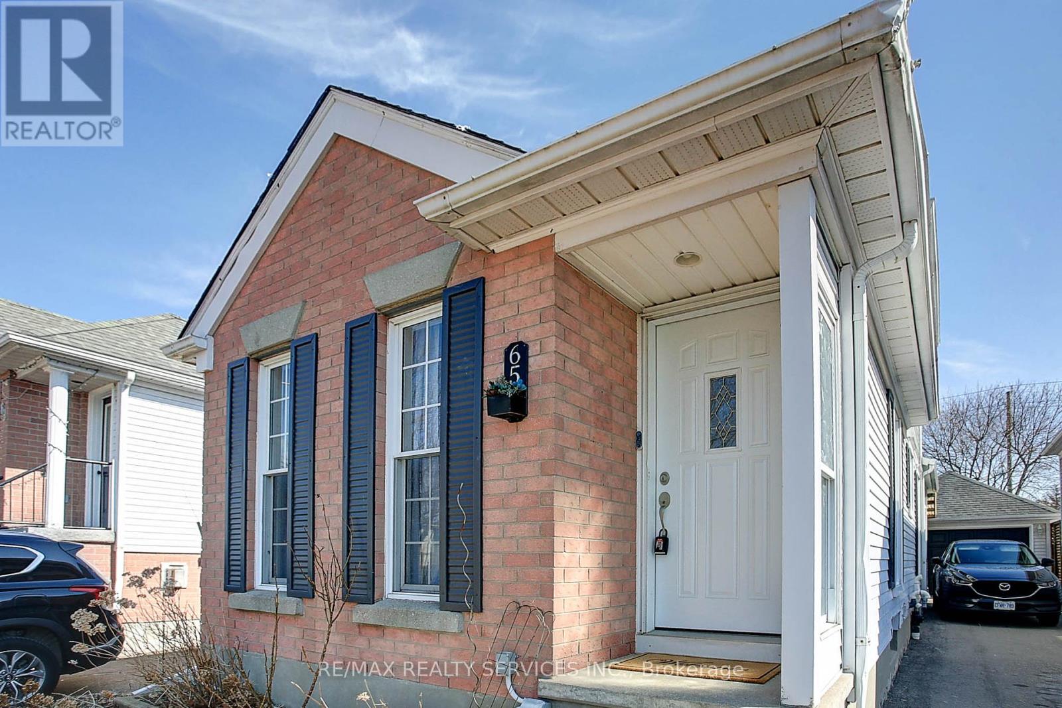
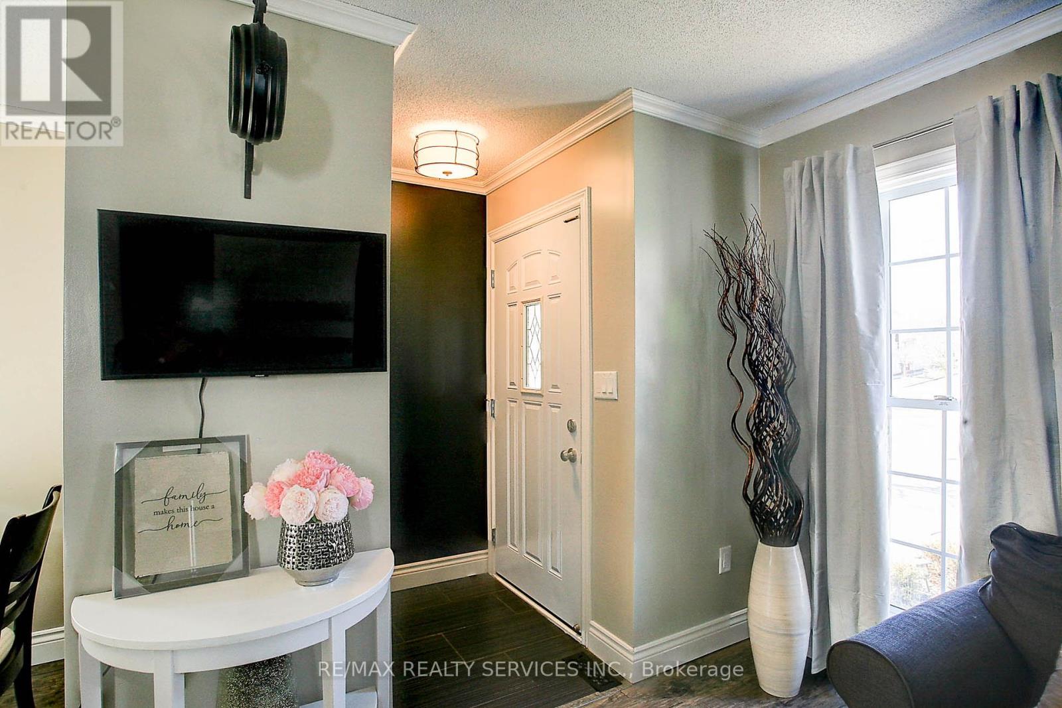
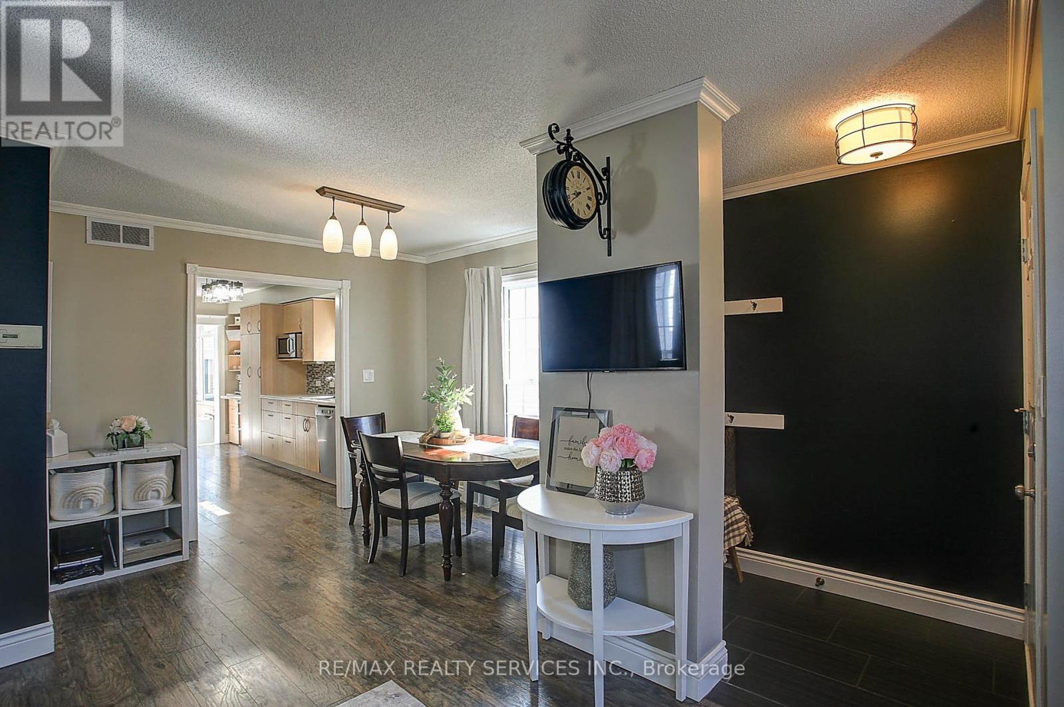
$774,700
65 WAKE ROBIN DRIVE
Waterloo, Ontario, Ontario, N2E3L4
MLS® Number: X12047700
Property description
Lovely detached home with a detached garage and a driveway (2022) that can accommodate 4 cars. The cozy family room/dining features laminate floors, the galley kitchen includes backsplash, stainless steel stove and refrigerator (2020), dishwasher. There is a convenient sunroom/mudroom equipped with an electric fireplace. Wooden stairs lead to the second floor, w/2 bedrooms, including a primary room w/ 4 piece bath. The upper floor features a 3rd generously-sized bedroom.The property also includes a spacious laundry area, a 4th bedroom with a 2pc washroom, A large finished basement with a rec room and a 3pc bath + a storage area.Great deep lot 134 feet and includes a new shed (2021) with electricity. The sizable backyard is ideal for entertaining, no neighbors at the back, close to hwy 7/8 and 401, close to shopping centre and transit. Additional features Furnace (2020), rental hot water tank , 2 TV brackets (included), garage door opener w/remote. small freezer in the basement is excluded.
Building information
Type
*****
Appliances
*****
Basement Development
*****
Basement Type
*****
Construction Style Attachment
*****
Construction Style Split Level
*****
Cooling Type
*****
Exterior Finish
*****
Flooring Type
*****
Foundation Type
*****
Half Bath Total
*****
Heating Fuel
*****
Heating Type
*****
Size Interior
*****
Utility Water
*****
Land information
Sewer
*****
Size Depth
*****
Size Frontage
*****
Size Irregular
*****
Size Total
*****
Rooms
Upper Level
Bedroom 3
*****
Bedroom 2
*****
Primary Bedroom
*****
Main level
Kitchen
*****
Sunroom
*****
Dining room
*****
Living room
*****
Lower level
Bedroom 4
*****
Basement
Recreational, Games room
*****
Courtesy of RE/MAX REALTY SERVICES INC.
Book a Showing for this property
Please note that filling out this form you'll be registered and your phone number without the +1 part will be used as a password.
