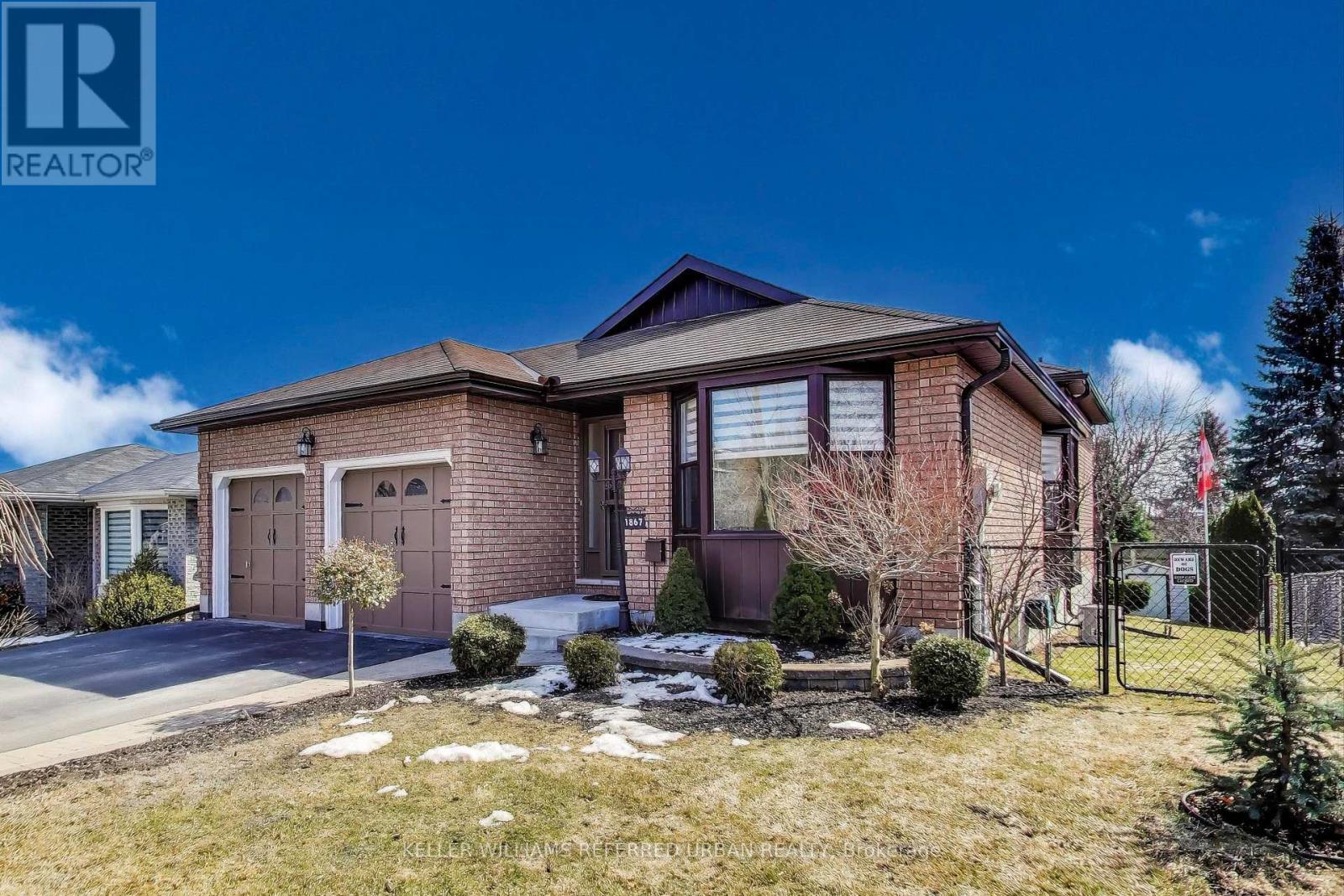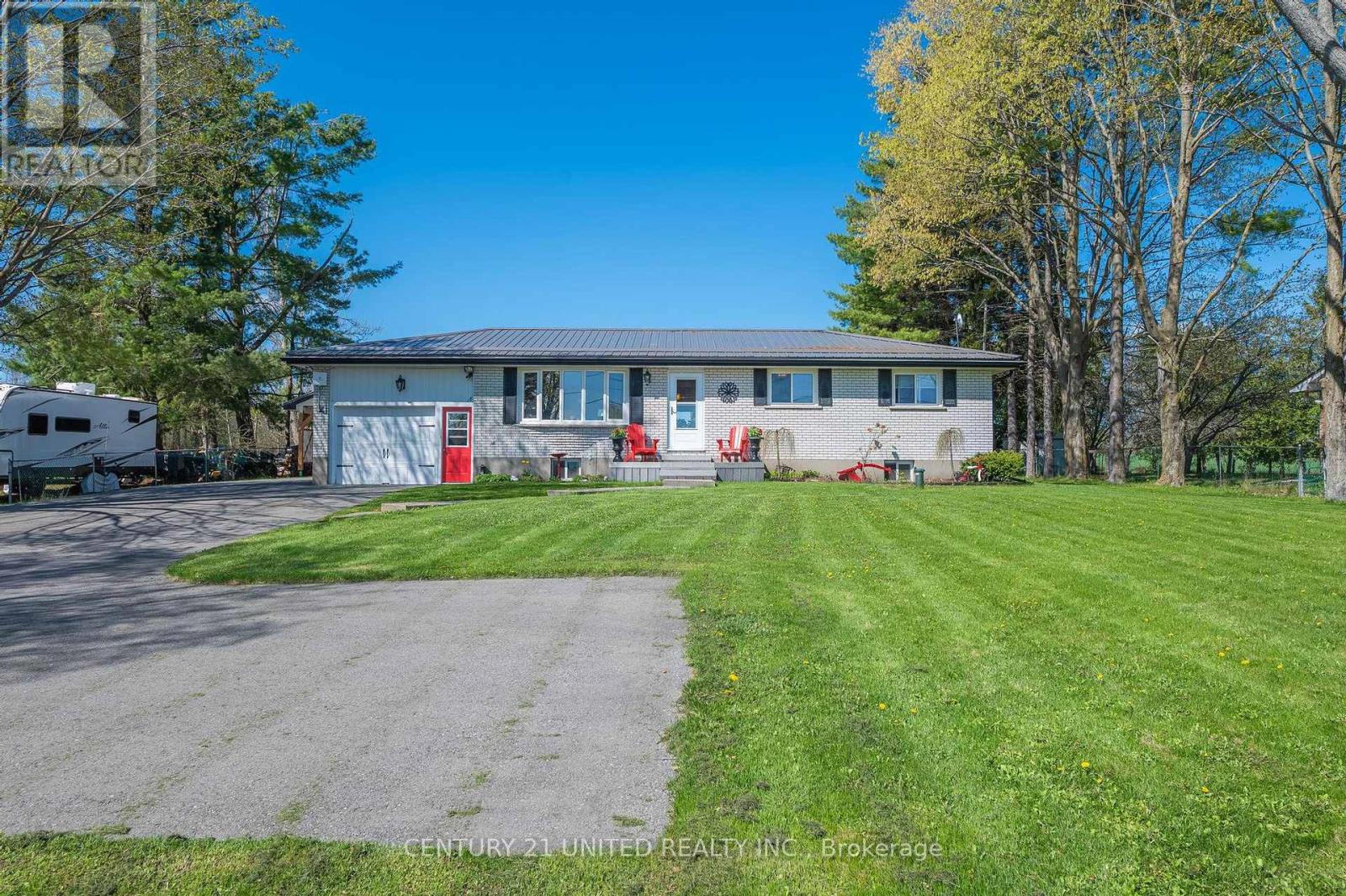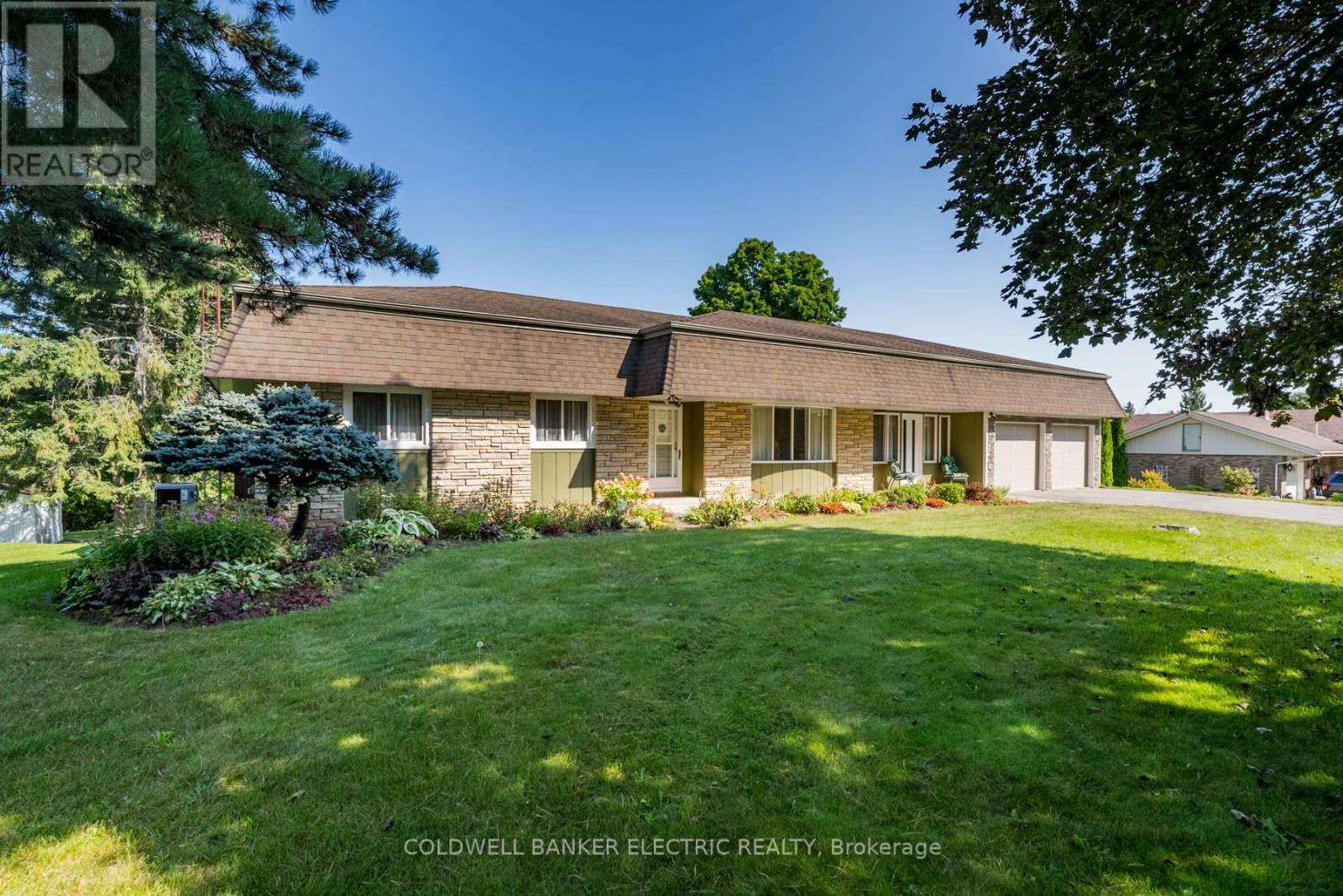Free account required
Unlock the full potential of your property search with a free account! Here's what you'll gain immediate access to:
- Exclusive Access to Every Listing
- Personalized Search Experience
- Favorite Properties at Your Fingertips
- Stay Ahead with Email Alerts
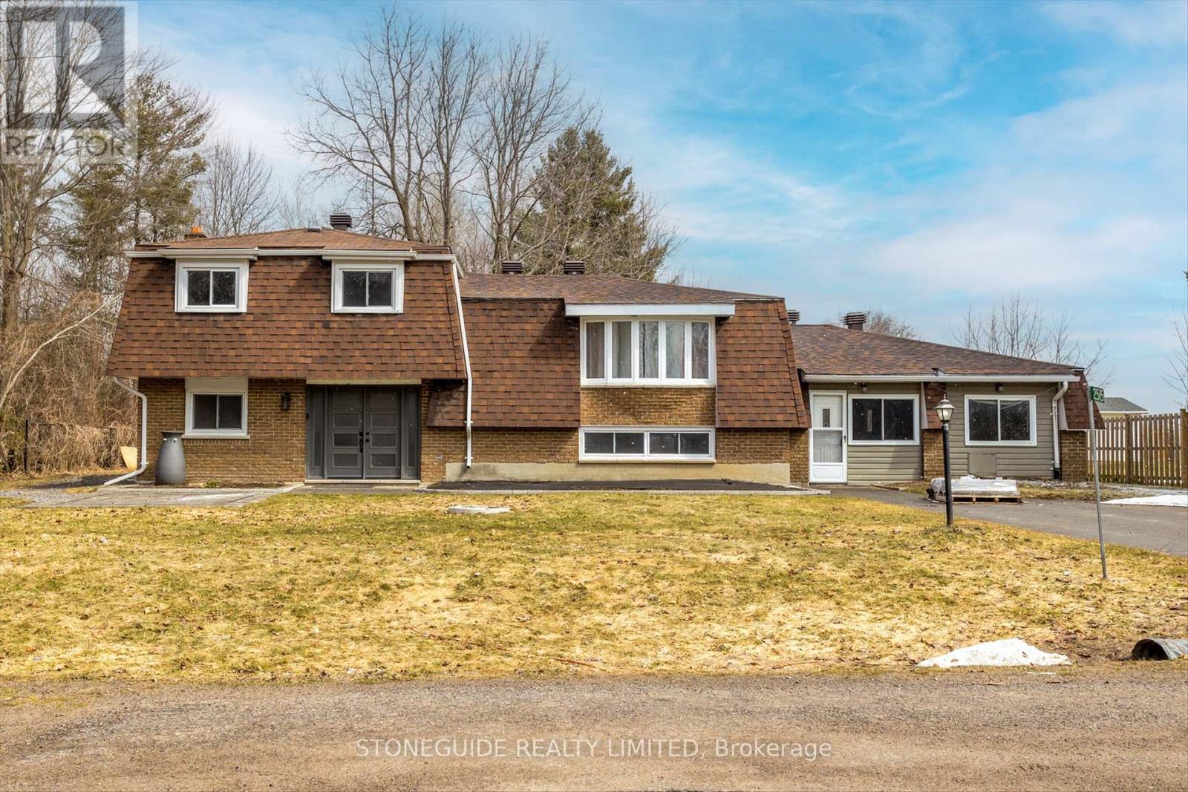
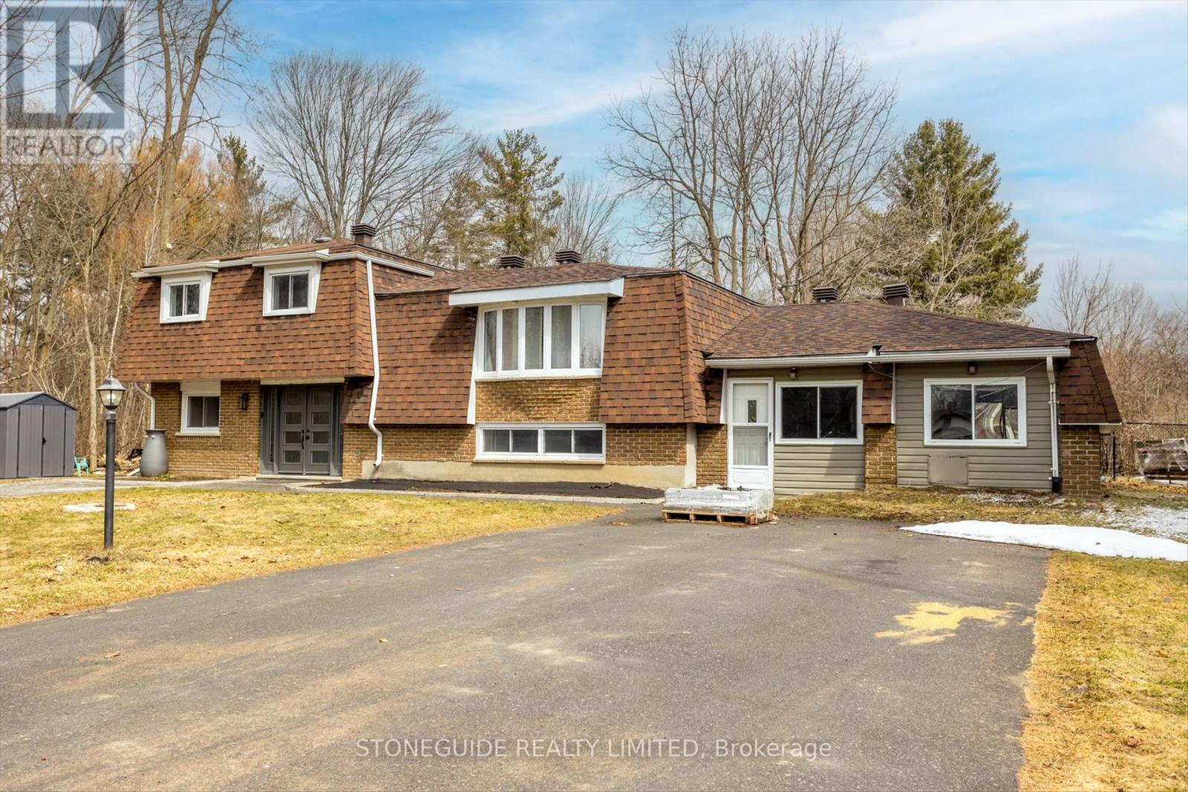

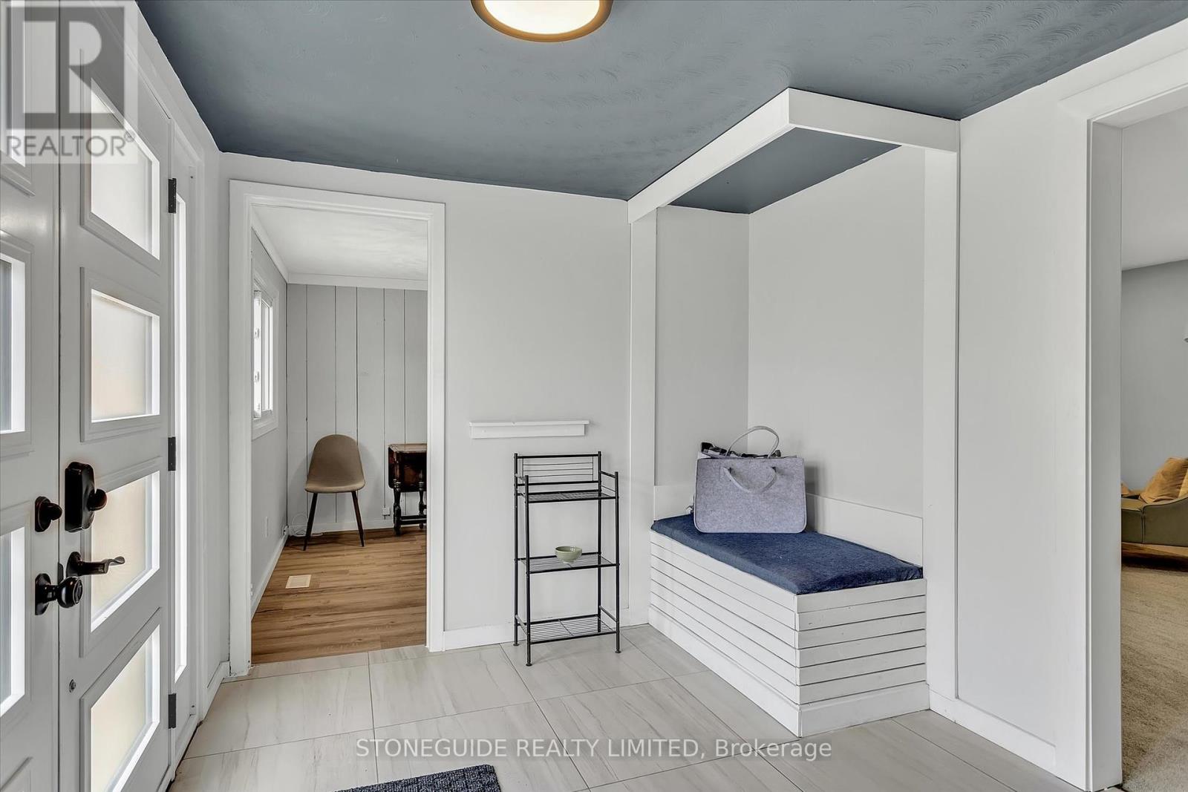
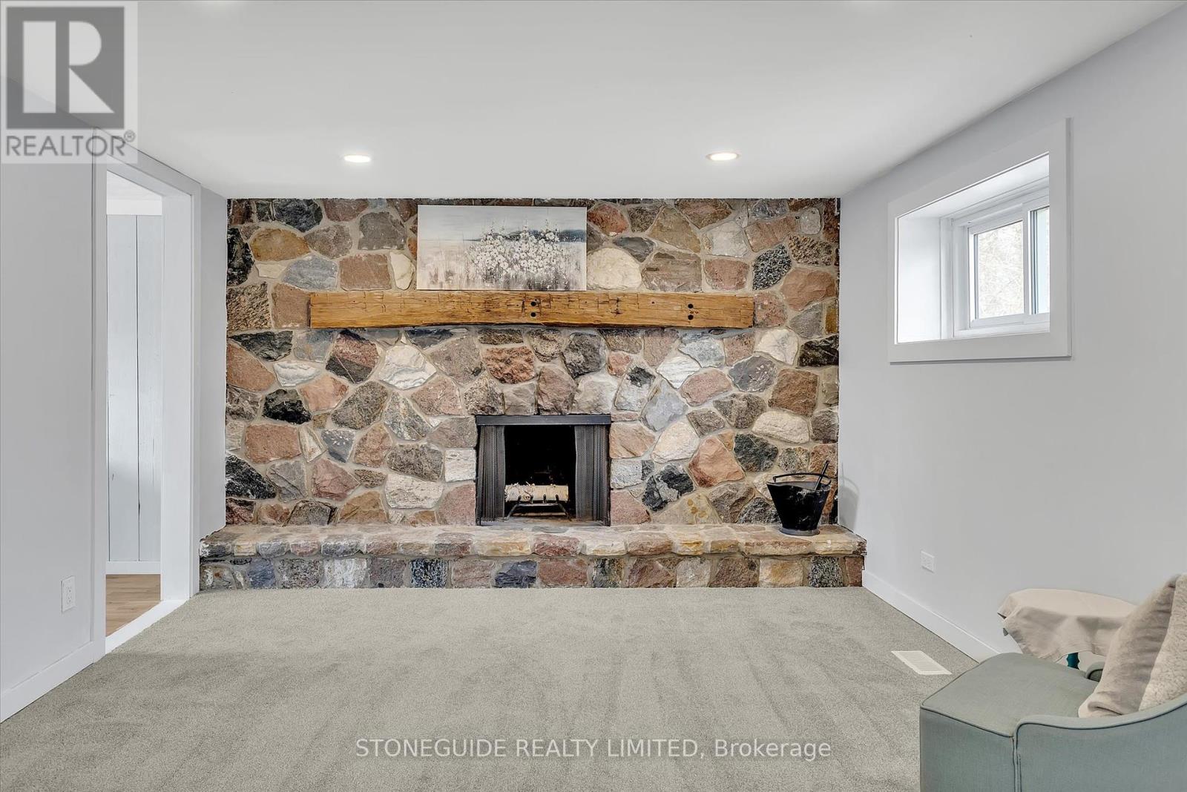
$699,900
2515 EDGEWOOD PARK
Cavan Monaghan, Ontario, Ontario, L0A1C0
MLS® Number: X12045150
Property description
Lovely and spacious 4 level side split in sought-after neighbourhood on the west edge of Peterborough and minutes to Hwy 115. This property features a large fenced lot at the end of a quiet road, surrounded by fields. The home offers a large welcoming foyer, office and family room on main level with a few steps leading up to the renovated and open kitchen, living and dining room. A few more steps lead up to 3 bedrooms and a 4PC bath. The lower level features a 4th bedroom and newer bathroom as well as utility/laundry room. The garage was converted to additional living space and would be ideal for guests or nanny/grandparents. Other ideas include a spacious home gym, office or man cave, or convert it back to a 2 car garage! Recent improvements in the last few years also include flooring, pot lights, electrical panel, shingles and eaves, on-demand hot water heater, front patio and walkway, North Star front door and patio doors, additional blown-in insulation. There is lots of potential in this home! (Fireplace is not WETT certified) Average gas usage per month $120.00 Avg hydro per month $200.00
Building information
Type
*****
Age
*****
Appliances
*****
Basement Features
*****
Basement Type
*****
Construction Style Attachment
*****
Construction Style Split Level
*****
Cooling Type
*****
Exterior Finish
*****
Fireplace Present
*****
Foundation Type
*****
Heating Fuel
*****
Heating Type
*****
Size Interior
*****
Utility Water
*****
Land information
Amenities
*****
Fence Type
*****
Sewer
*****
Size Depth
*****
Size Frontage
*****
Size Irregular
*****
Size Total
*****
Rooms
Main level
Office
*****
Family room
*****
Foyer
*****
Lower level
Bedroom 4
*****
Bathroom
*****
Utility room
*****
Third level
Bathroom
*****
Bedroom 3
*****
Bedroom 2
*****
Primary Bedroom
*****
Second level
Living room
*****
Kitchen
*****
Courtesy of STONEGUIDE REALTY LIMITED
Book a Showing for this property
Please note that filling out this form you'll be registered and your phone number without the +1 part will be used as a password.
