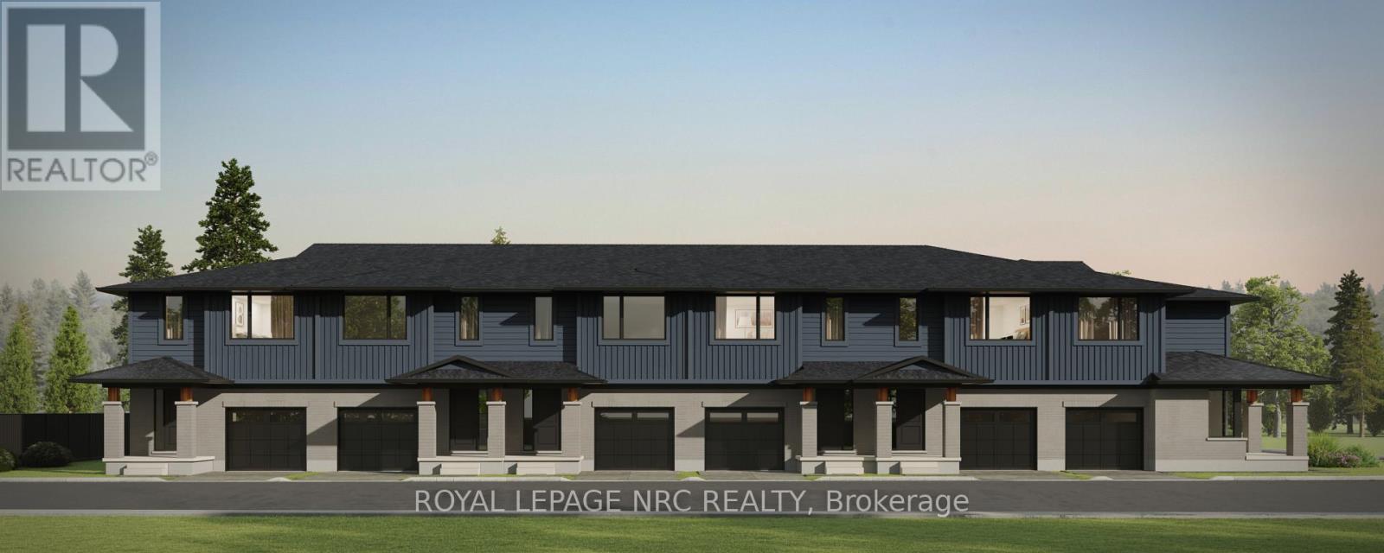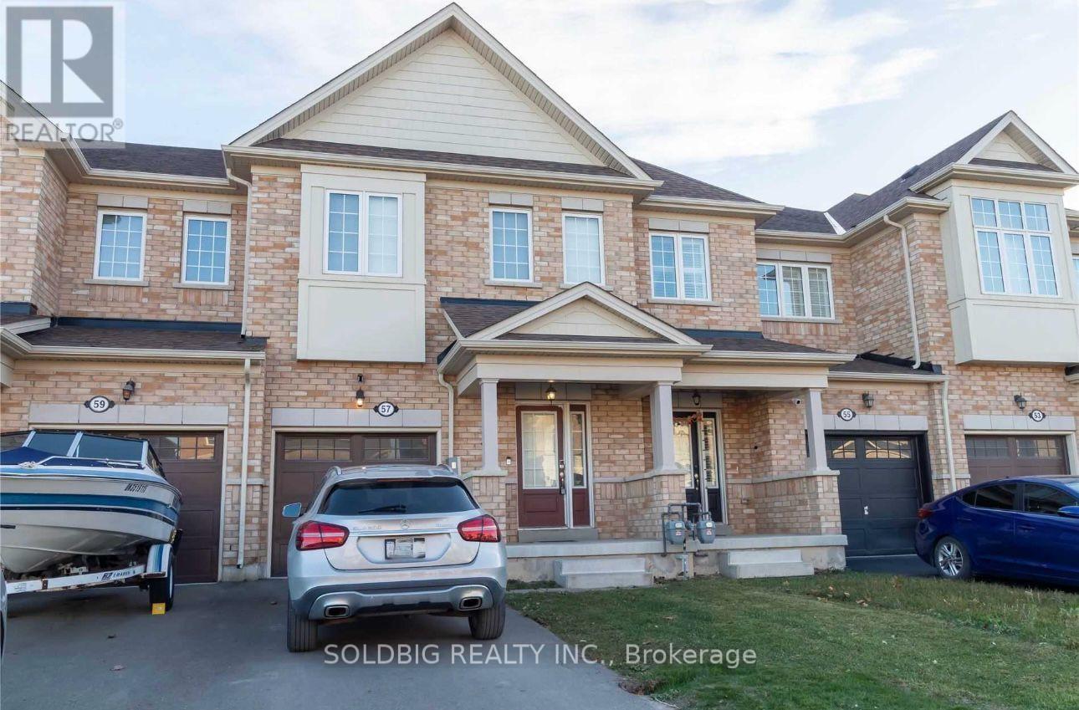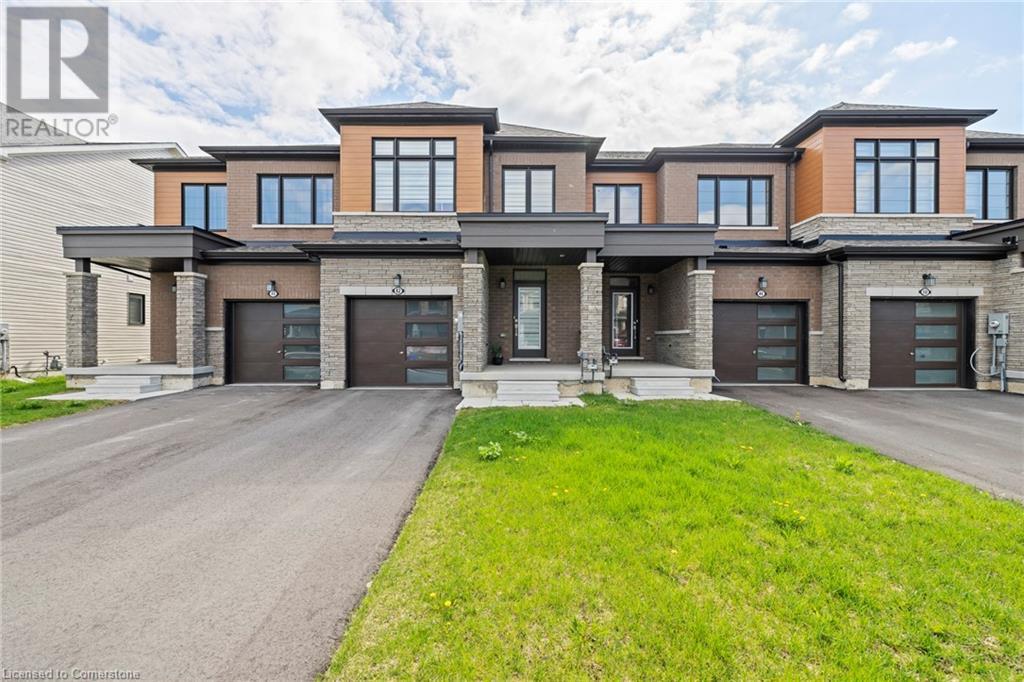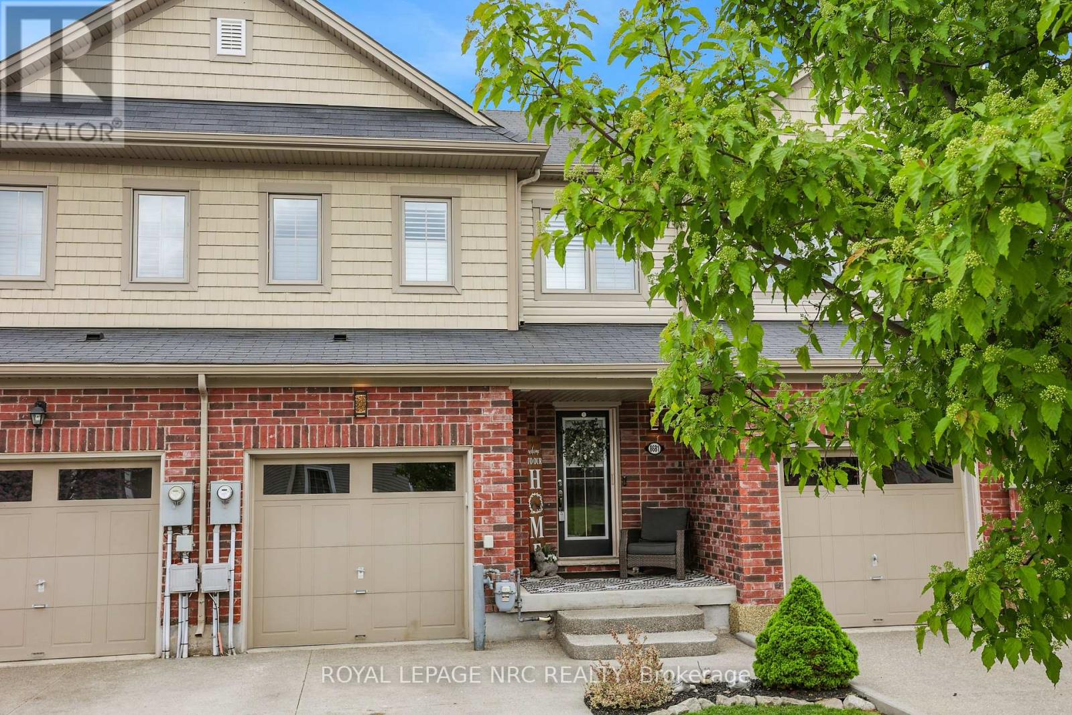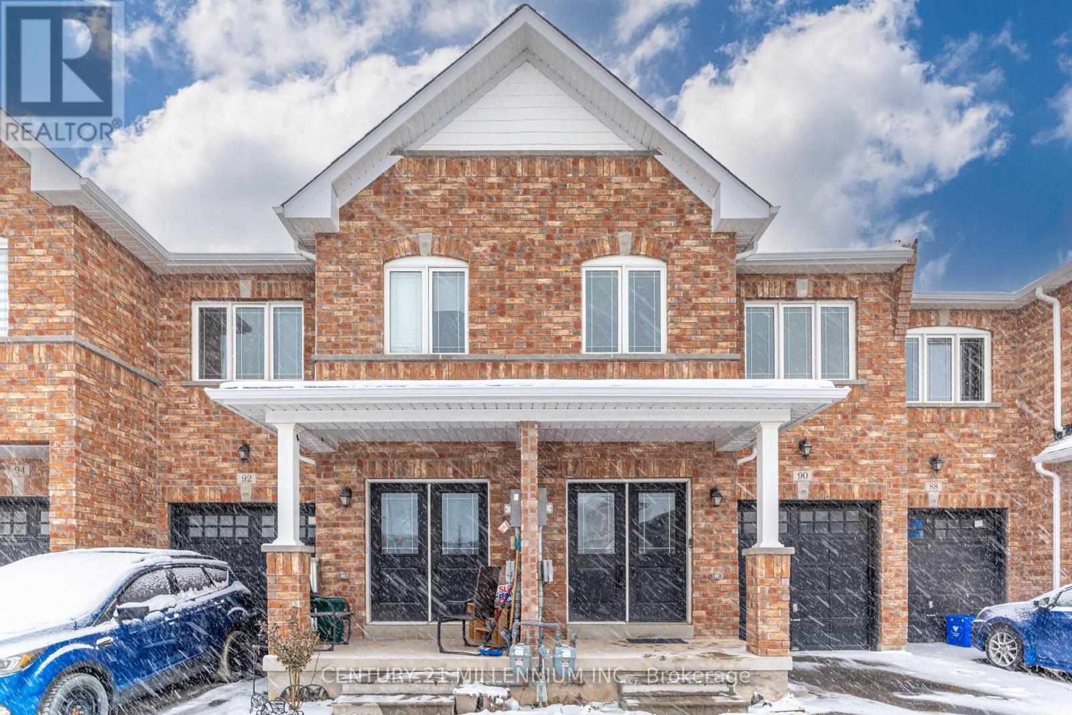Free account required
Unlock the full potential of your property search with a free account! Here's what you'll gain immediate access to:
- Exclusive Access to Every Listing
- Personalized Search Experience
- Favorite Properties at Your Fingertips
- Stay Ahead with Email Alerts
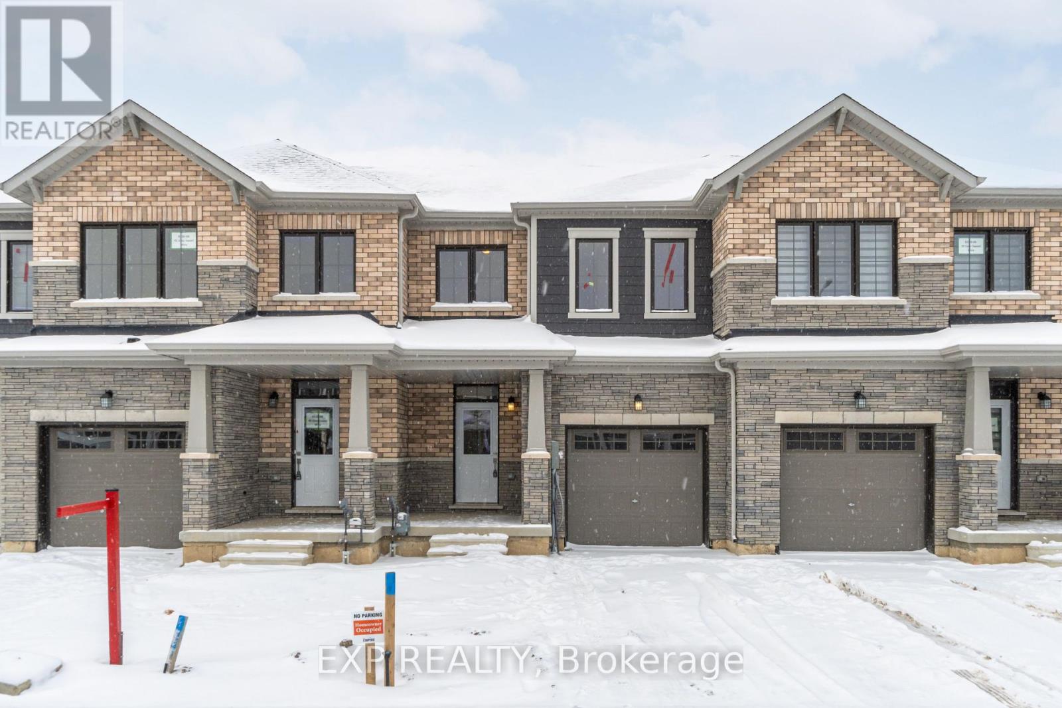
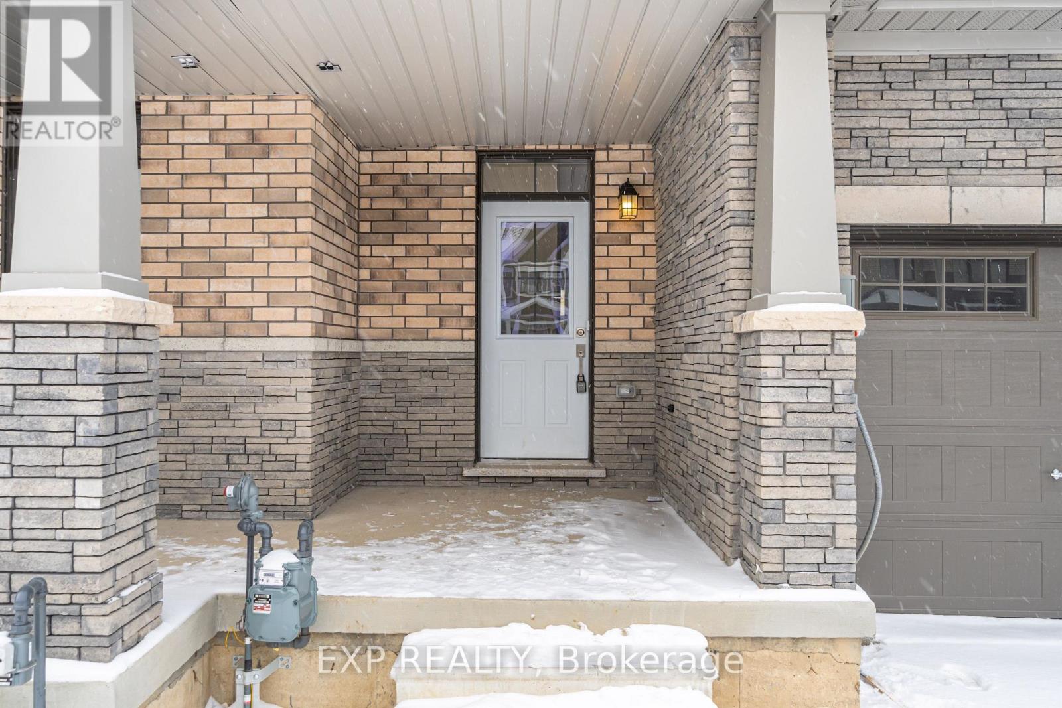
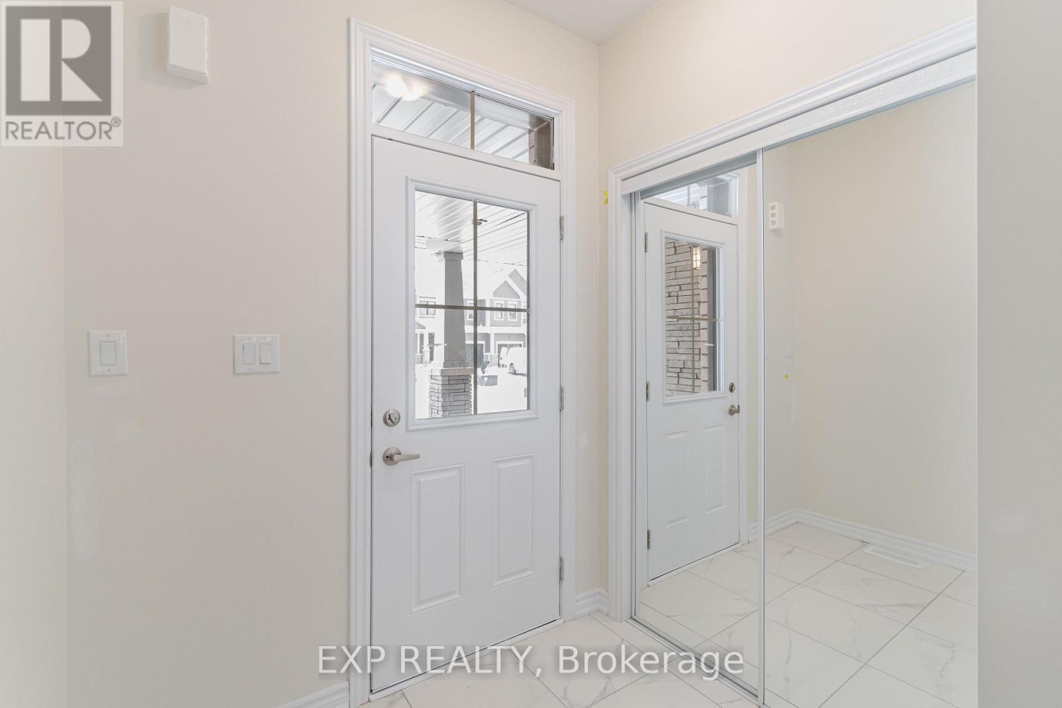
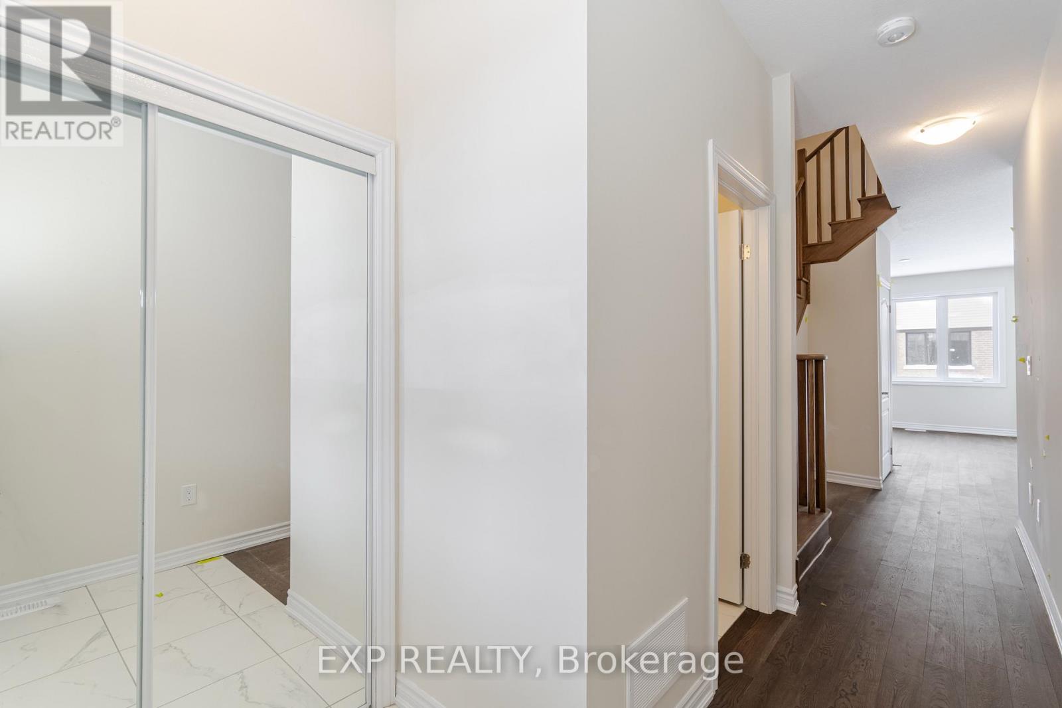
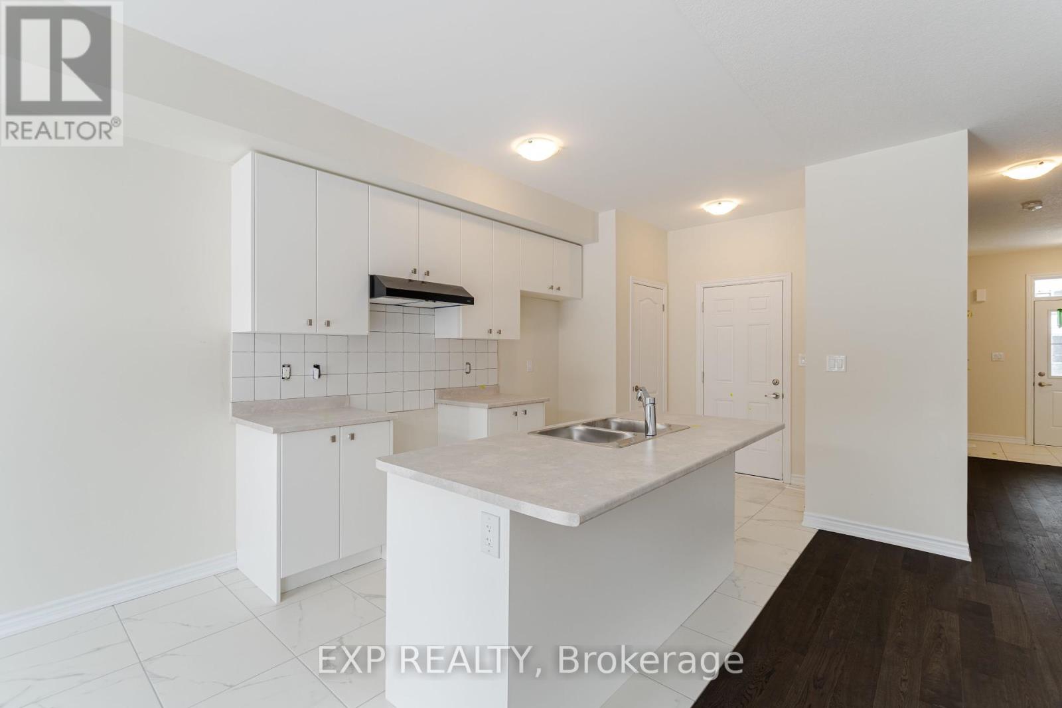
$629,999
41 EVER SWEET WAY
Thorold, Ontario, Ontario, L2V0K9
MLS® Number: X12044810
Property description
Welcome to 41 Ever Sweet Way, Thorold. Located in Thorold's desirable Rolling Meadows community, this stunning 3-bedroom, 3-bathroom townhome offers comfort, convenience, and style. The bright, open-concept main floor features a spacious family room and a well-appointed kitchen with pantry access that connects to the attached garage perfect for busy households. Upstairs, the primary bedroom boasts a walk-in closet and ensuite bathroom, creating a peaceful retreat. Two additional bedrooms provide ample space for family or guests, with a second full bathroom completing the upper level. The full, unfinished basement offers excellent storage or potential for additional living space. This home includes central air conditioning, forced air heating, and two parking spaces (one in the garage and one in the driveway), ensuring year-round comfort and practicality. Situated near reputable schools such as Ontario Public School, Thorold Secondary School, and Prince Philip French Immersion PS, this home is ideal for families. Enjoy nearby parks like Allanburg Community Centre & Park and McAdam Park, while golf enthusiasts can visit Niagara Falls Golf Club just minutes away. Convenient access to Lundys Lane, Barker Parkway, and major highways makes commuting easy, with Niagara Falls world-class attractions only a short drive away. Essential services, including hospitals, fire stations, and police facilities, are all close by for added peace of mind. With its smart design, excellent location, and family-friendly amenities, 41 Ever Sweet Way offers the perfect place to call home. Book your showing today!
Building information
Type
*****
Age
*****
Appliances
*****
Basement Development
*****
Basement Type
*****
Construction Style Attachment
*****
Cooling Type
*****
Exterior Finish
*****
Foundation Type
*****
Half Bath Total
*****
Heating Fuel
*****
Heating Type
*****
Size Interior
*****
Stories Total
*****
Utility Water
*****
Land information
Size Depth
*****
Size Frontage
*****
Size Irregular
*****
Size Total
*****
Rooms
Other
Bathroom
*****
Bathroom
*****
Bathroom
*****
Main level
Kitchen
*****
Dining room
*****
Family room
*****
Basement
Recreational, Games room
*****
Second level
Bedroom 3
*****
Bedroom 2
*****
Bedroom
*****
Courtesy of EXP REALTY
Book a Showing for this property
Please note that filling out this form you'll be registered and your phone number without the +1 part will be used as a password.


