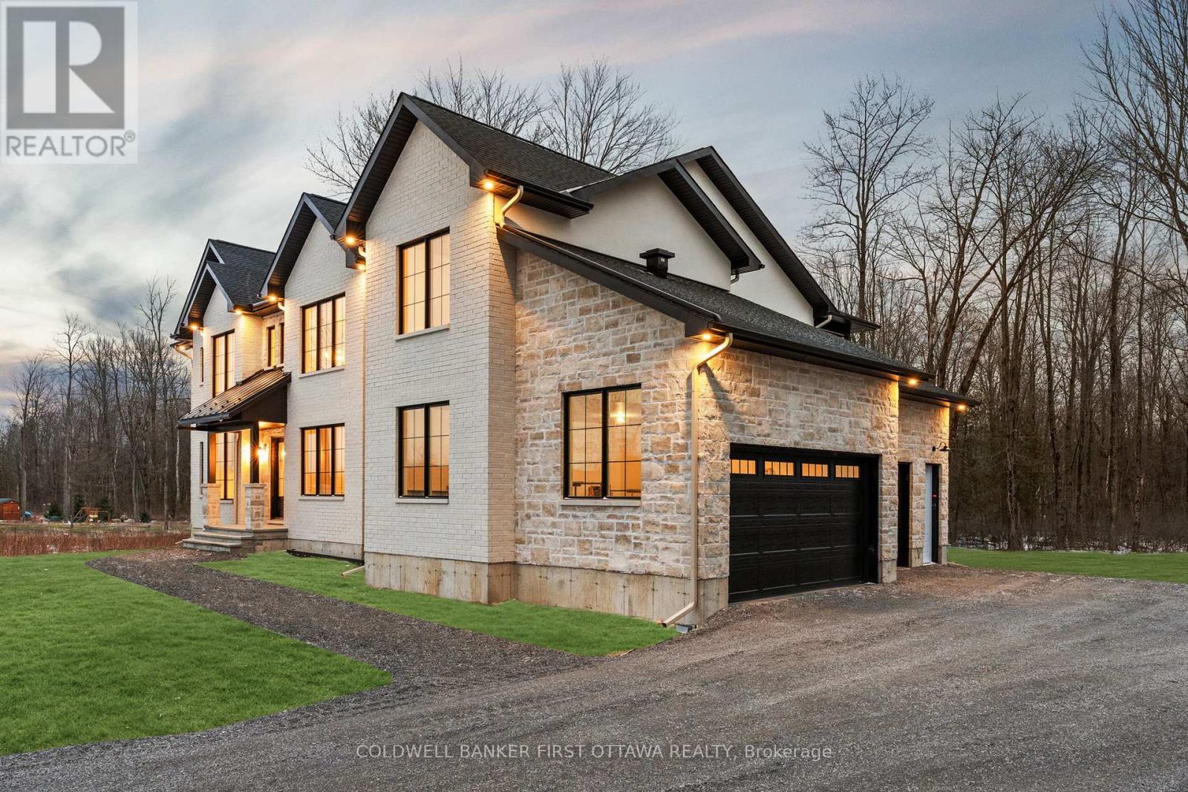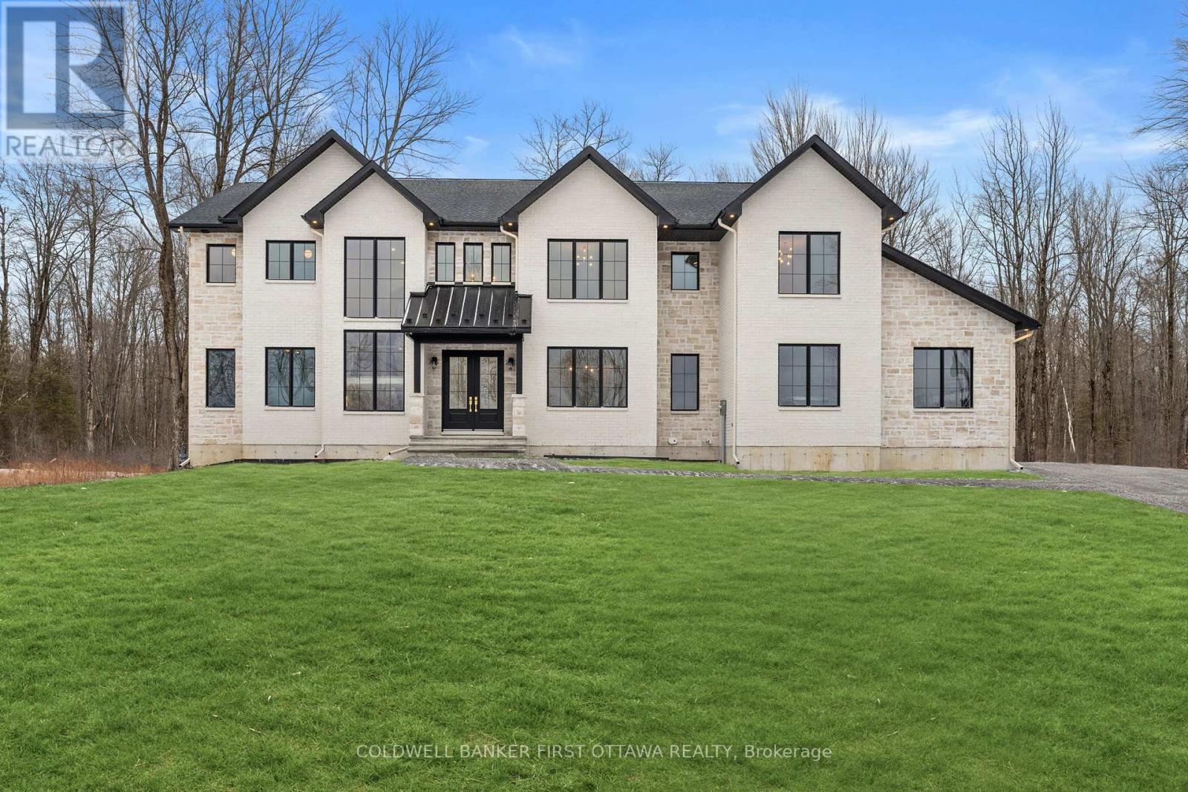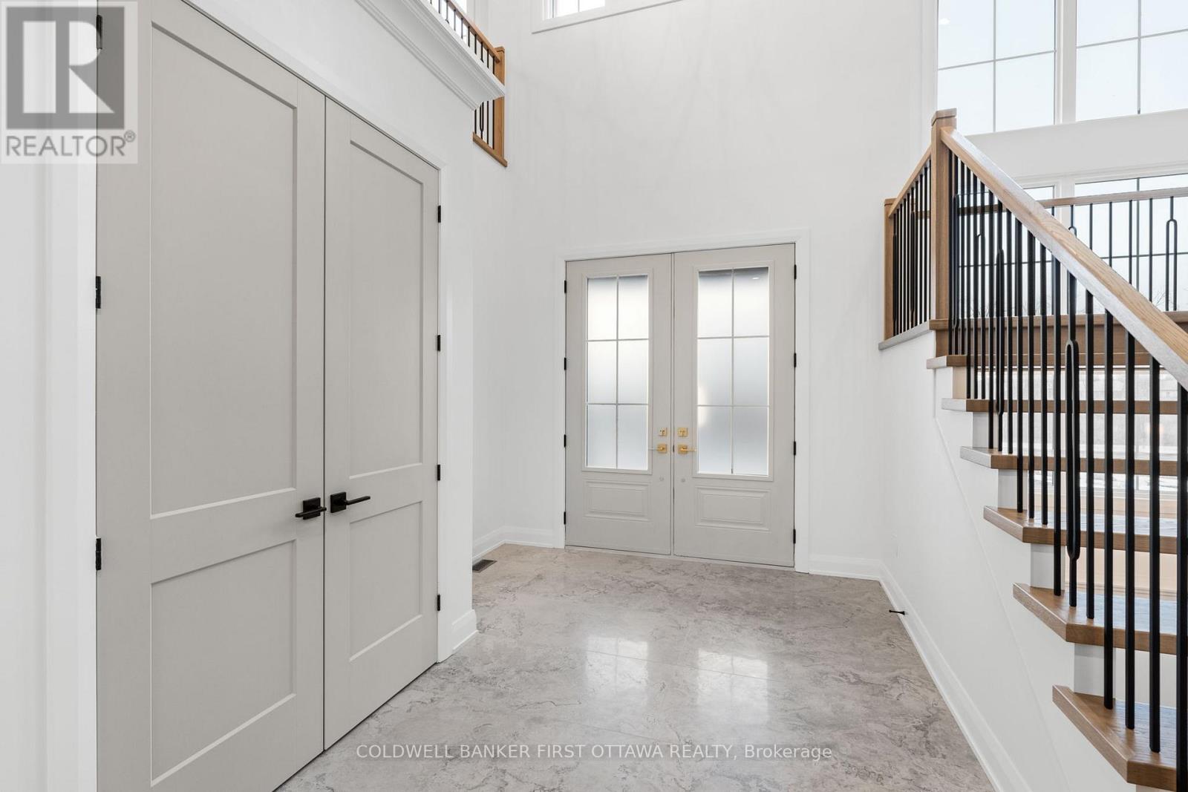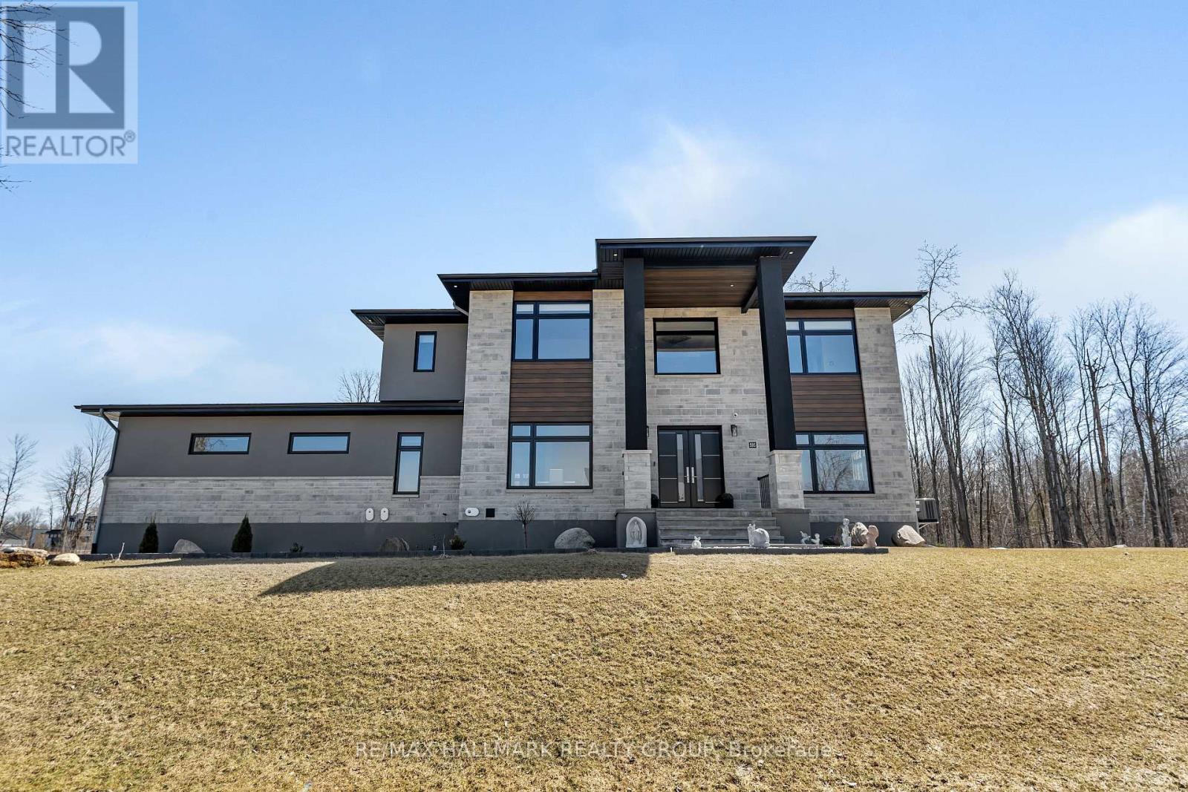Free account required
Unlock the full potential of your property search with a free account! Here's what you'll gain immediate access to:
- Exclusive Access to Every Listing
- Personalized Search Experience
- Favorite Properties at Your Fingertips
- Stay Ahead with Email Alerts





$2,348,800
577 SHOREWAY DRIVE
Ottawa, Ontario, Ontario, K4P0G3
MLS® Number: X12044796
Property description
Custom-built by Picasso Homes, this stunning sanctuary offers approx. 5,000 sq. ft. AG & 1,600 sq. ft. BG & blends elegance w/ functionality for a luxurious feel. Nestled on a private, treed lot, this masterpiece boasts 10ft ceilings on the main lvl, 9ft on 2nd & LL, w/ soaring 2-storey ceilings in the great rm & foyer for a grand entrance. A gourmet kitchen Custom by Laurysen w/ soft-close cabinetry, sparkling quartz counters, Silestone extended island, top-tier SMEG 48 gas range, pot filler, hidden hood fan & custom open shelving. Separate Serving Kitchen area feat. checkered flooring, add'l cabinetry and open wood shelving for ample storage. Great rm incl. Napoleon gas fireplace, 2-storey paneling & custom shelving for an elevated entertaining experience. Main lvl also incl. a formal dining rm, office/den w/ French doors, mudroom w/ custom built-ins, 2-pc & versatile in-law suite w/ WIC & 3-pc ensuite feat. sparkling rose gold fixtures. 2nd lvl offers a luxurious primary suite w/ private balcony, U-shaped WIC & luxe5pc ensuite feat. freestanding soaker tub, glass-enclosed shower, dual vanities & designer tile. 2 addl beds each have WICs & private ensuite/access to the main bath. A loft/flex space offers potential for a 4th bed or other customizations. Fully finished,LL boasts a direct separate entrance, expansive rec rm w/ Napoleon fireplace, wet bar w/ custom cabinets, theatre rm, 3pc bath, storage/utility & two beds that can easily be converted to an add'l office or Yoga/fitness studio. Exterior highlights incl. Permacon brick/stone& stucco finish for beautiful curb appeal, lanai off the kitchen patio doors & a 3-car garage w/ rough-in (wire only) for EV & inside access. Embrace luxury community living with swimming pool across the street & serene lake/waterfront views, in Lakewood Trails. Annual fee ($350) for Lakewood Trails Association. Tarion Warranty. Inquire on the exterior finishing's to be completed for Sanctuary on Shoreway, prior to closing!
Building information
Type
*****
Amenities
*****
Appliances
*****
Basement Development
*****
Basement Type
*****
Construction Style Attachment
*****
Cooling Type
*****
Exterior Finish
*****
Fireplace Present
*****
FireplaceTotal
*****
Foundation Type
*****
Half Bath Total
*****
Heating Fuel
*****
Heating Type
*****
Size Interior
*****
Stories Total
*****
Land information
Sewer
*****
Size Depth
*****
Size Frontage
*****
Size Irregular
*****
Size Total
*****
Rooms
Main level
Other
*****
Primary Bedroom
*****
Office
*****
Other
*****
Kitchen
*****
Living room
*****
Dining room
*****
Pantry
*****
Bathroom
*****
Mud room
*****
Foyer
*****
Basement
Bathroom
*****
Other
*****
Bedroom 2
*****
Bedroom
*****
Utility room
*****
Other
*****
Recreational, Games room
*****
Second level
Bathroom
*****
Bathroom
*****
Bathroom
*****
Laundry room
*****
Bedroom 2
*****
Bedroom
*****
Other
*****
Primary Bedroom
*****
Loft
*****
Main level
Other
*****
Primary Bedroom
*****
Office
*****
Other
*****
Kitchen
*****
Living room
*****
Dining room
*****
Pantry
*****
Bathroom
*****
Mud room
*****
Foyer
*****
Basement
Bathroom
*****
Other
*****
Bedroom 2
*****
Bedroom
*****
Utility room
*****
Other
*****
Recreational, Games room
*****
Second level
Bathroom
*****
Bathroom
*****
Bathroom
*****
Laundry room
*****
Bedroom 2
*****
Courtesy of COLDWELL BANKER FIRST OTTAWA REALTY
Book a Showing for this property
Please note that filling out this form you'll be registered and your phone number without the +1 part will be used as a password.


