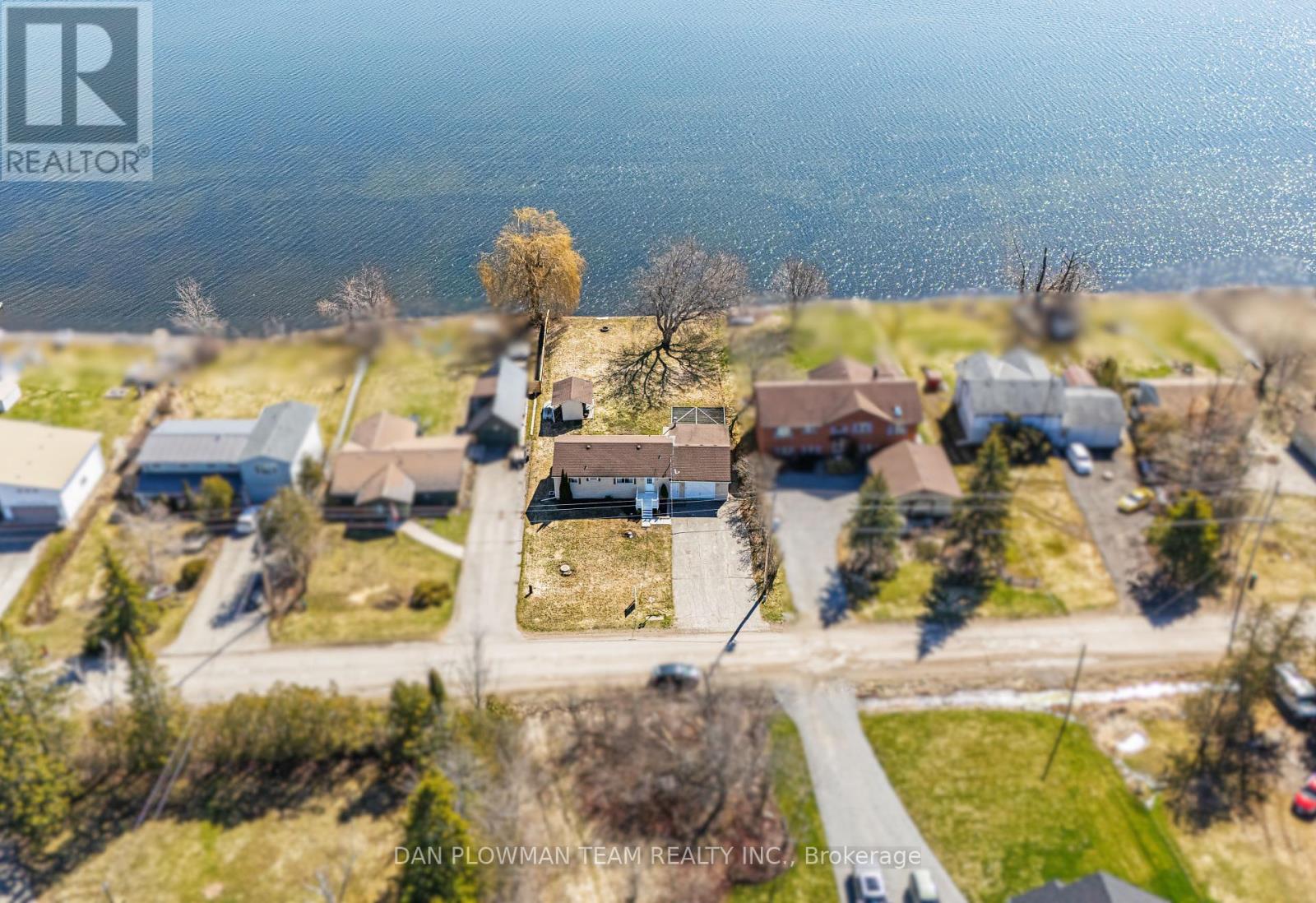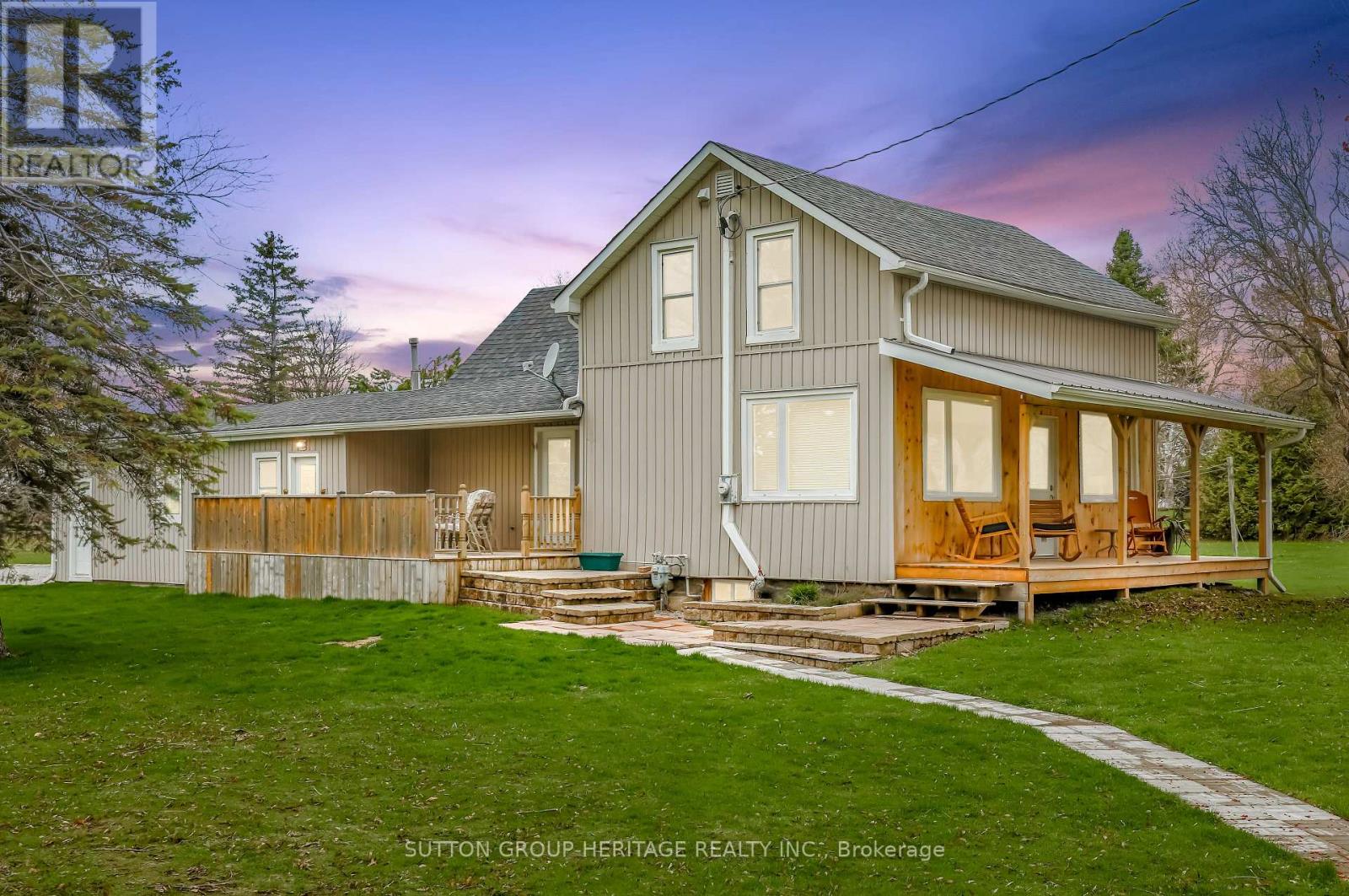Free account required
Unlock the full potential of your property search with a free account! Here's what you'll gain immediate access to:
- Exclusive Access to Every Listing
- Personalized Search Experience
- Favorite Properties at Your Fingertips
- Stay Ahead with Email Alerts

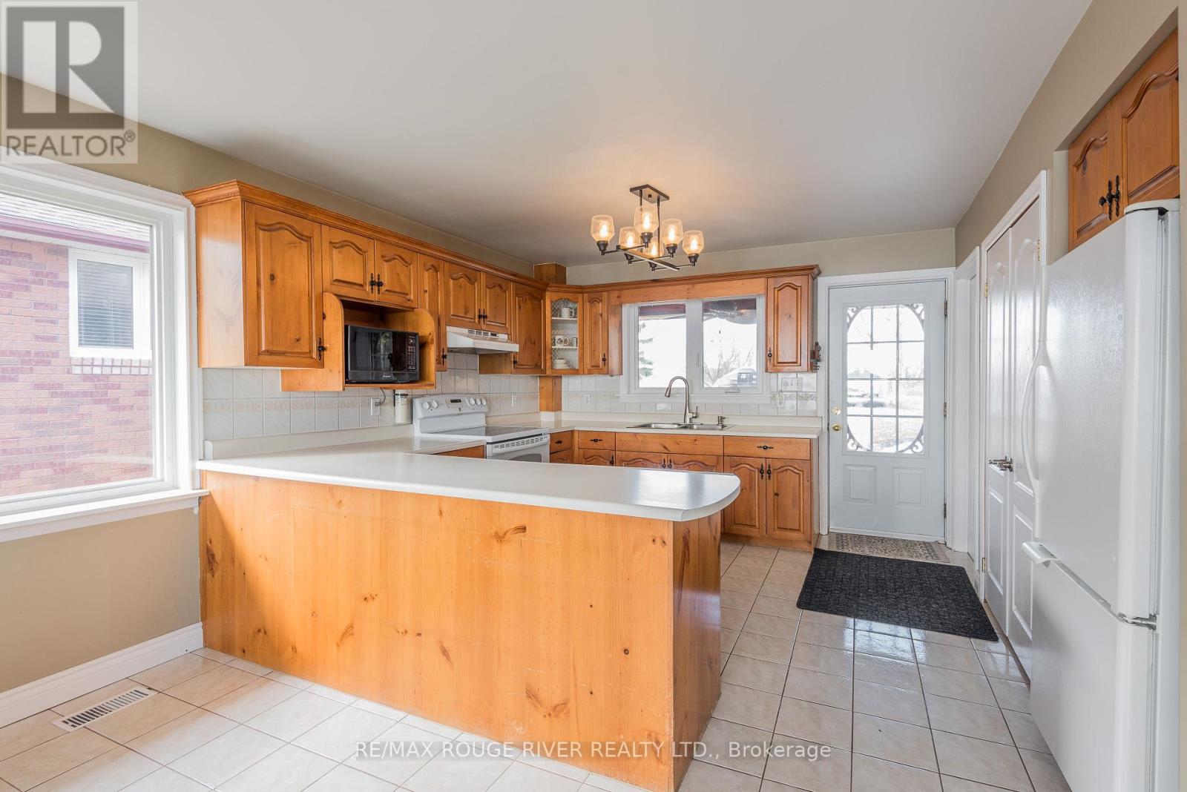
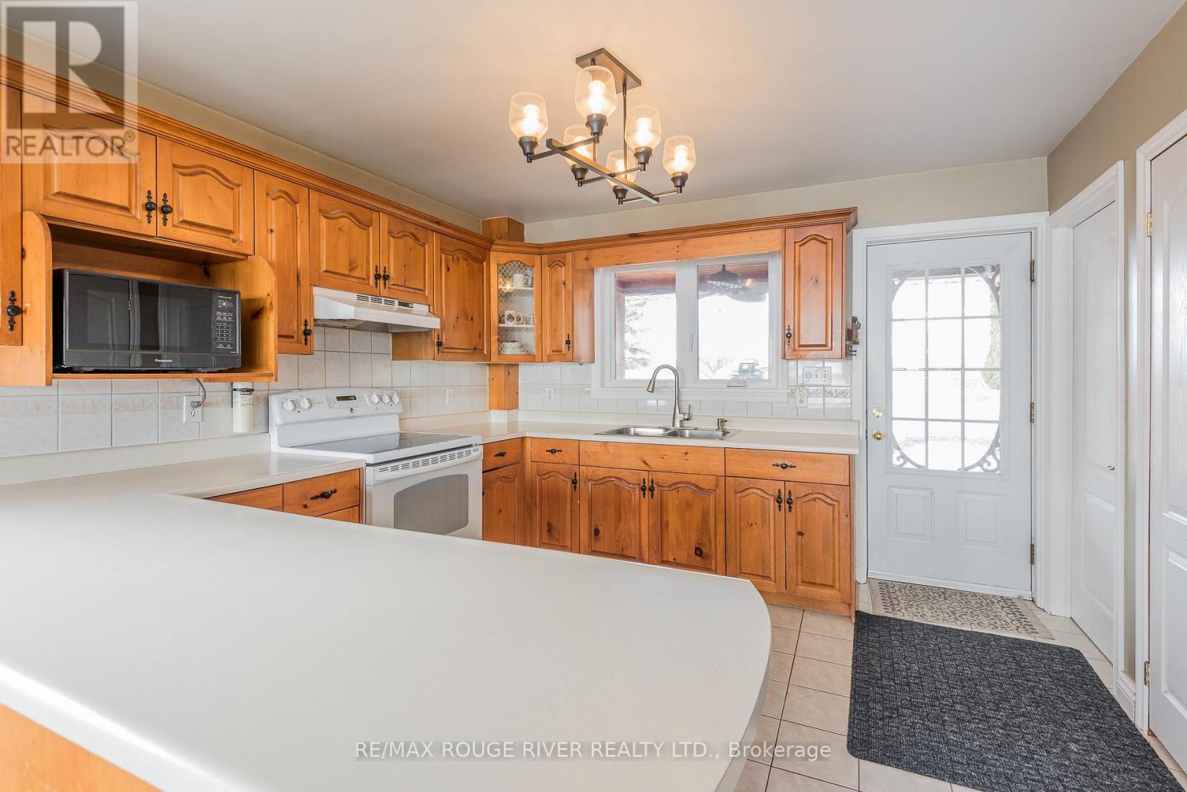
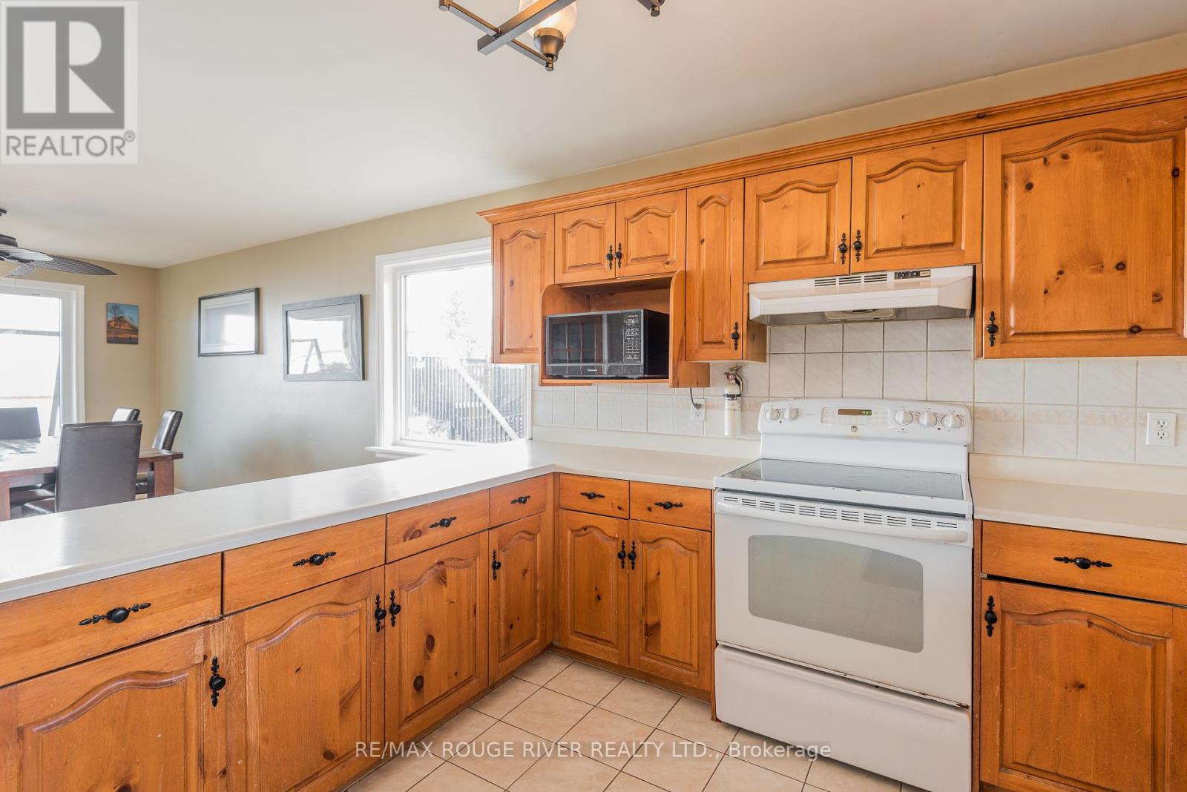
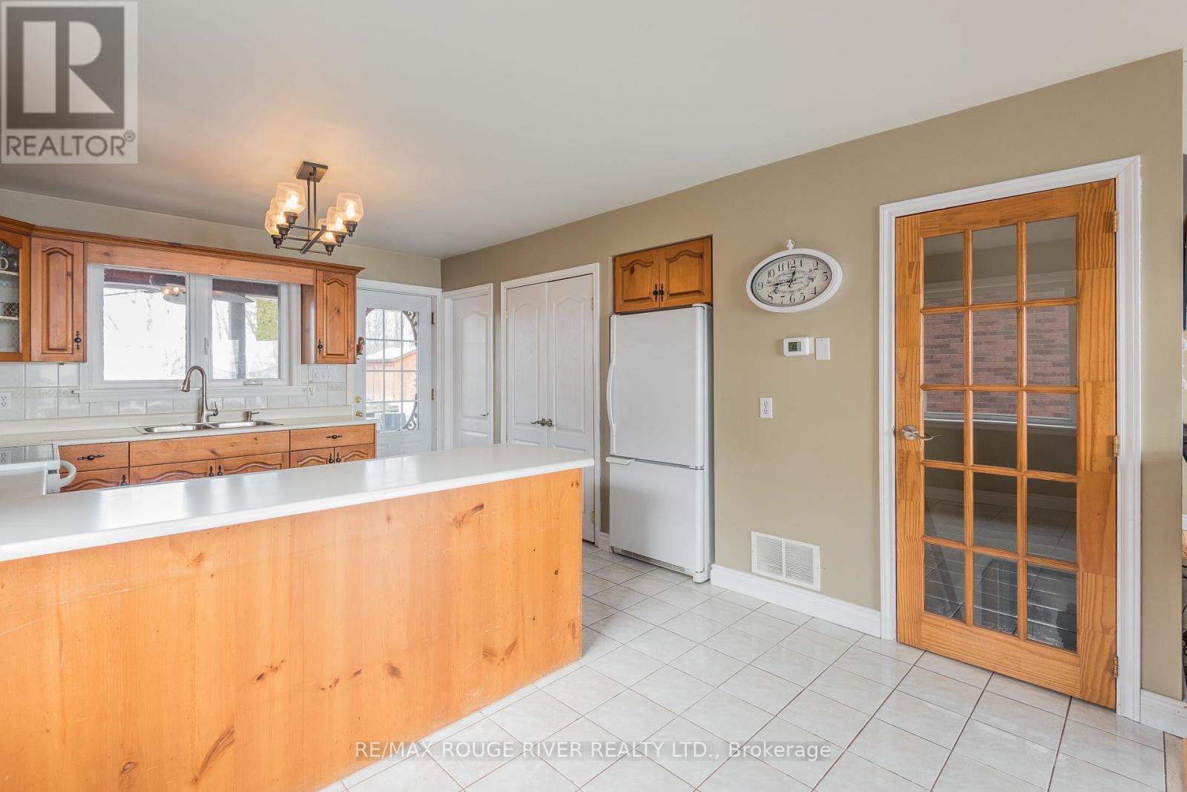
$765,000
59 GILSON STREET
Kawartha Lakes, Ontario, Ontario, K0M2C0
MLS® Number: X12044359
Property description
**Waterfront Year-Round Chalet on the North Shore of Lake Scugog!** This upscale waterfront property is located in a prime area surrounded by fine homes and cottages. The charming chalet features two bedrooms and an updated family-sized kitchen. The inviting combined living and dining room, along with main floor laundry and a convenient 2-piece bath, enhance its appeal. On the second floor, you'll find the primary bedroom, which includes a walk-in closet and an ensuite bath. The lower level boasts a finished recreation room with a wood stove and an additional storage room. Enjoy stunning lake views from both the main sun deck (12x24 ft) and the second-floor sun deck (4x18 ft), with southwestern exposure. The town of Port Perry lies to the south, providing access to beautiful sunrises over Gilson's Point to the east and award-winning sunsets over King's Bay to the west. The property sits on an oversized, extra deep lot measuring 200 ft with 50 ft of clean, swim-friendly waterfront. The water is deep enough for fishing, docks, boats, and personal watercraft. Lake Scugog, situated between Port Perry and Lindsay, is an important section of the Trent-Severn Waterway, which you can enjoy while navigating this 386 km waterway connecting Lake Ontario to Georgian Bay and Lake Huron.
Building information
Type
*****
Appliances
*****
Basement Development
*****
Basement Type
*****
Construction Style Attachment
*****
Cooling Type
*****
Exterior Finish
*****
Fireplace Present
*****
Flooring Type
*****
Foundation Type
*****
Half Bath Total
*****
Heating Fuel
*****
Heating Type
*****
Size Interior
*****
Stories Total
*****
Land information
Access Type
*****
Landscape Features
*****
Sewer
*****
Size Depth
*****
Size Frontage
*****
Size Irregular
*****
Size Total
*****
Rooms
Main level
Bedroom 2
*****
Family room
*****
Dining room
*****
Kitchen
*****
Lower level
Recreational, Games room
*****
Second level
Primary Bedroom
*****
Main level
Bedroom 2
*****
Family room
*****
Dining room
*****
Kitchen
*****
Lower level
Recreational, Games room
*****
Second level
Primary Bedroom
*****
Courtesy of RE/MAX ROUGE RIVER REALTY LTD.
Book a Showing for this property
Please note that filling out this form you'll be registered and your phone number without the +1 part will be used as a password.
