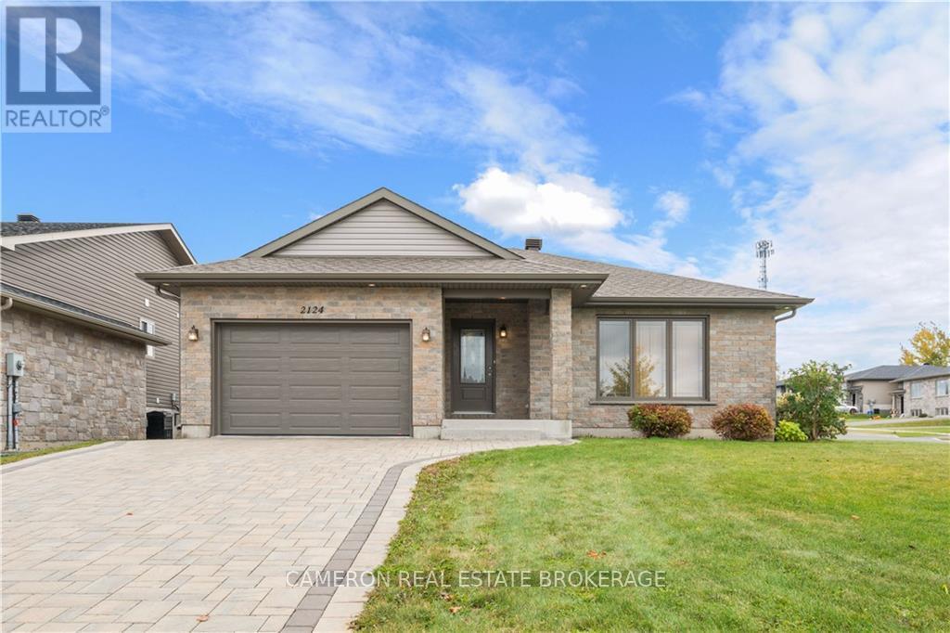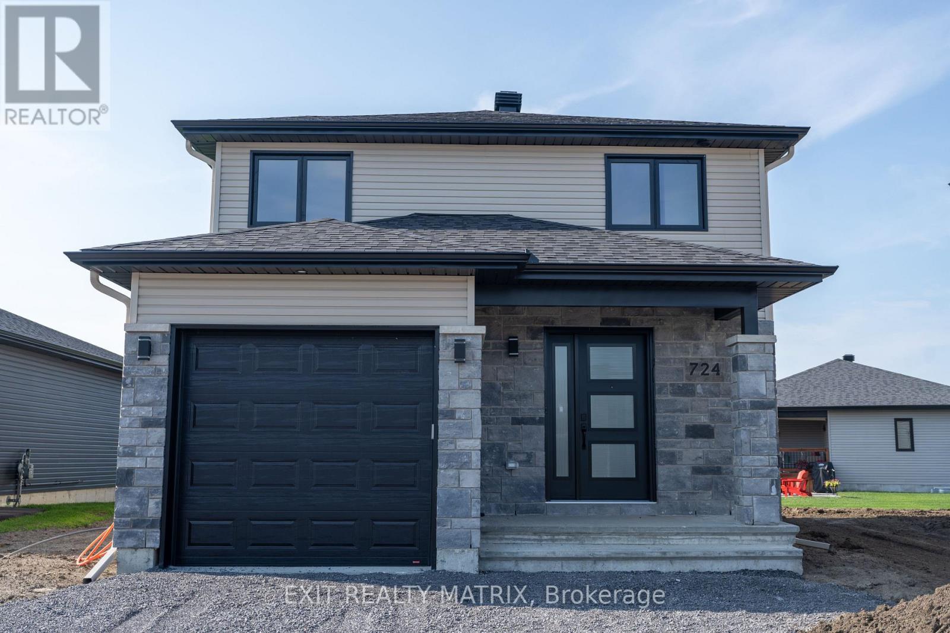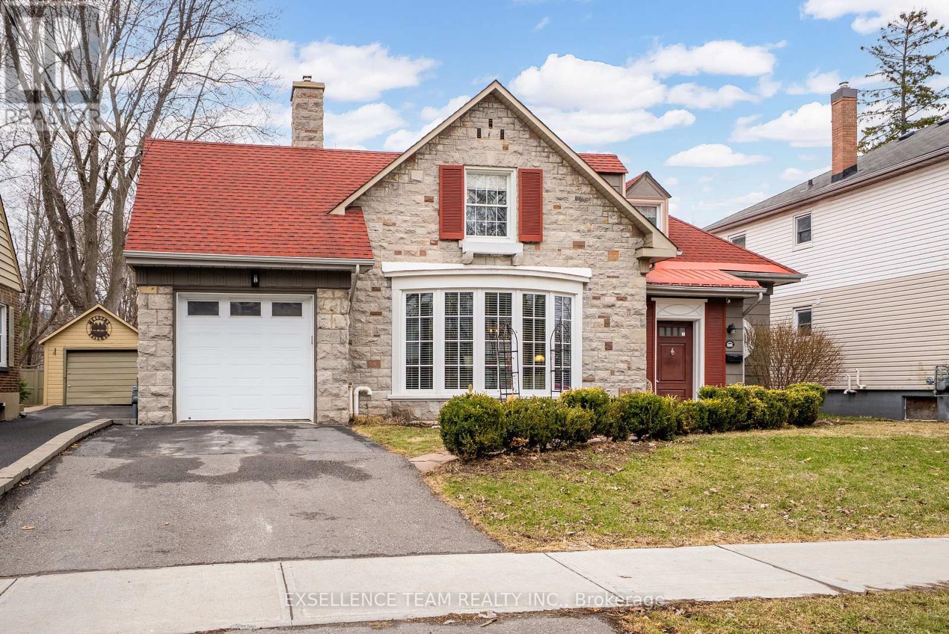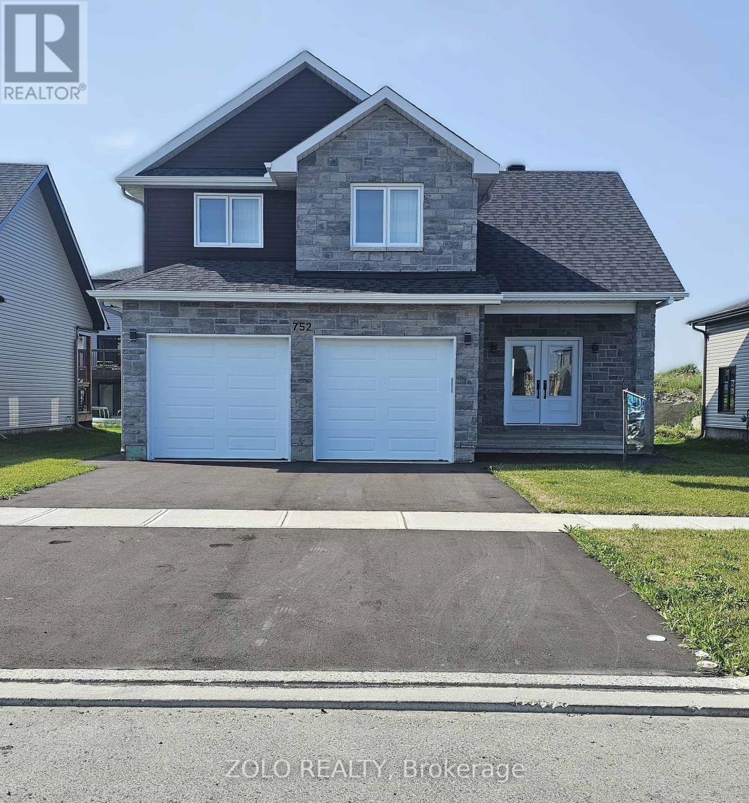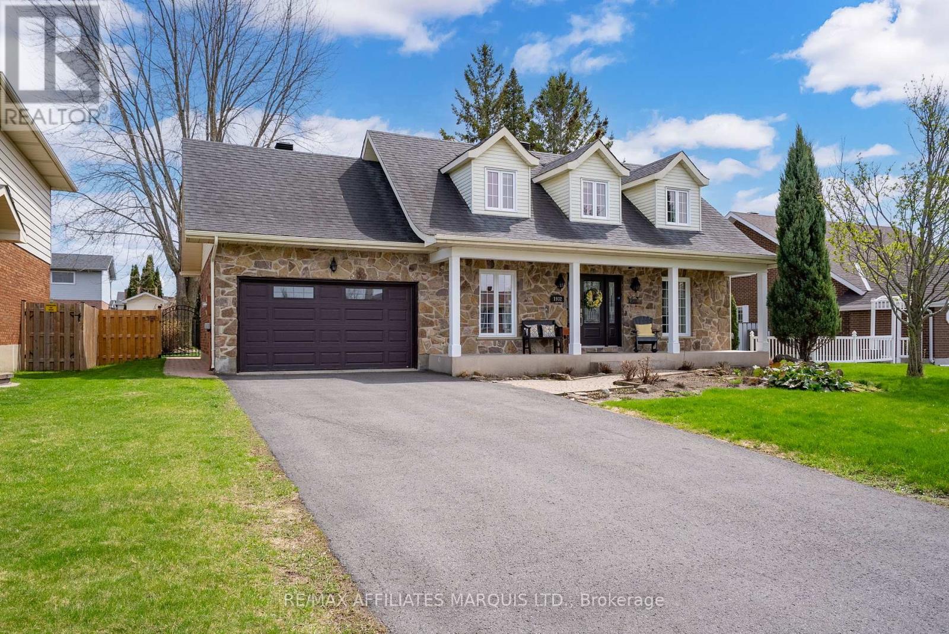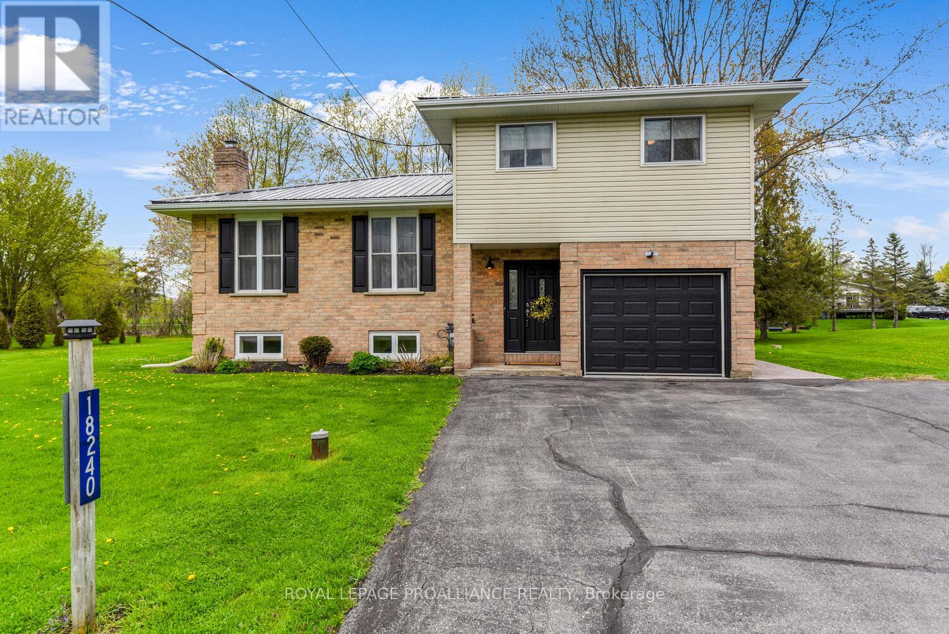Free account required
Unlock the full potential of your property search with a free account! Here's what you'll gain immediate access to:
- Exclusive Access to Every Listing
- Personalized Search Experience
- Favorite Properties at Your Fingertips
- Stay Ahead with Email Alerts
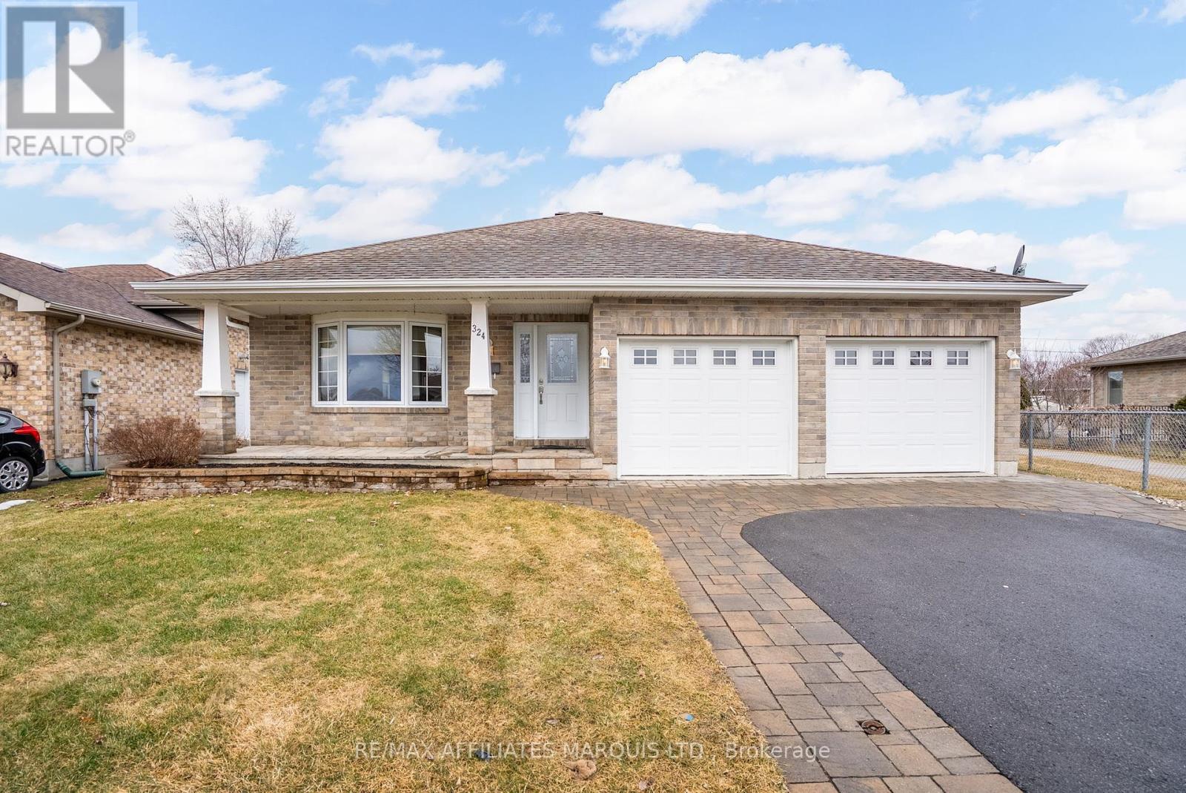

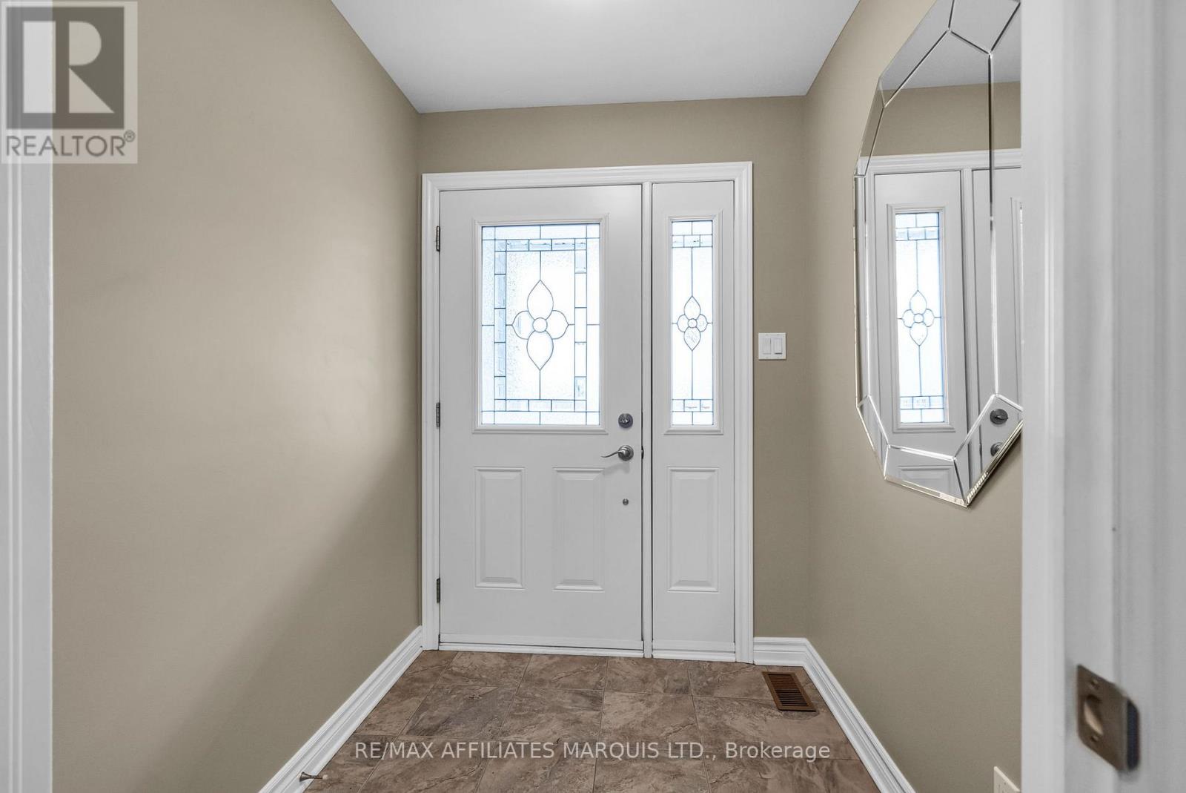
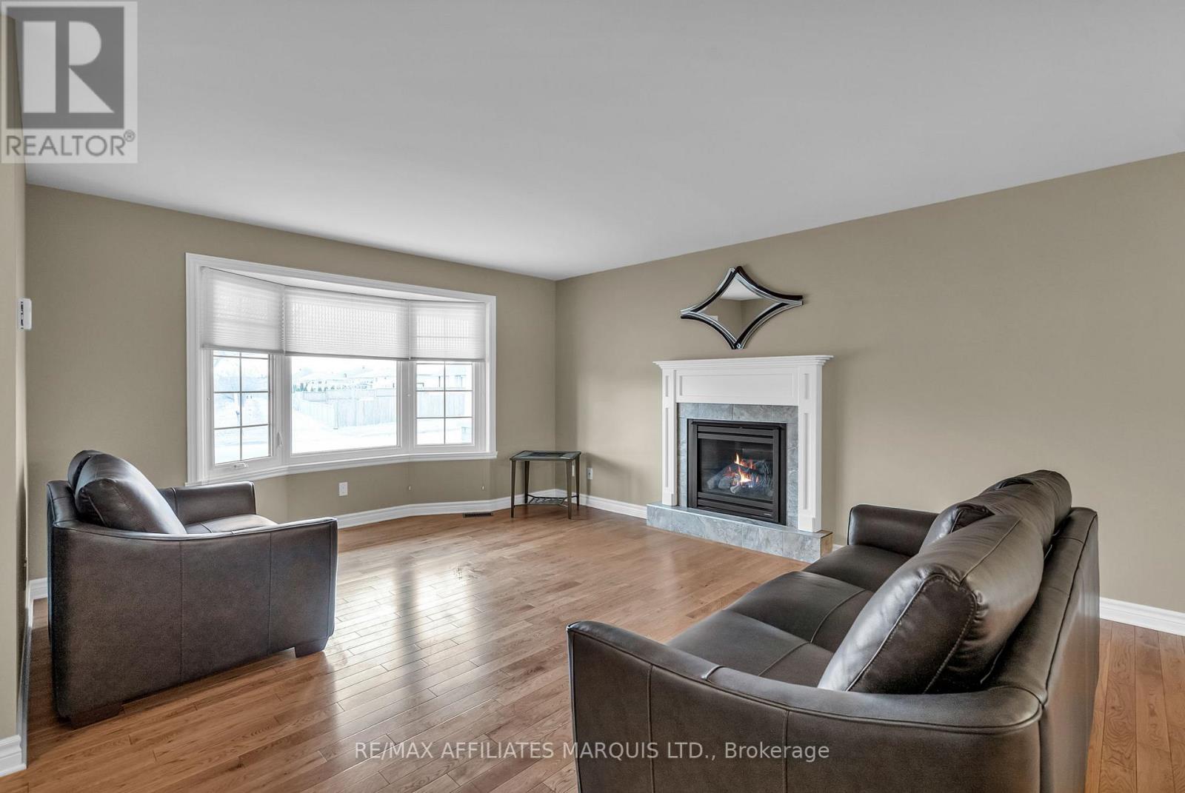
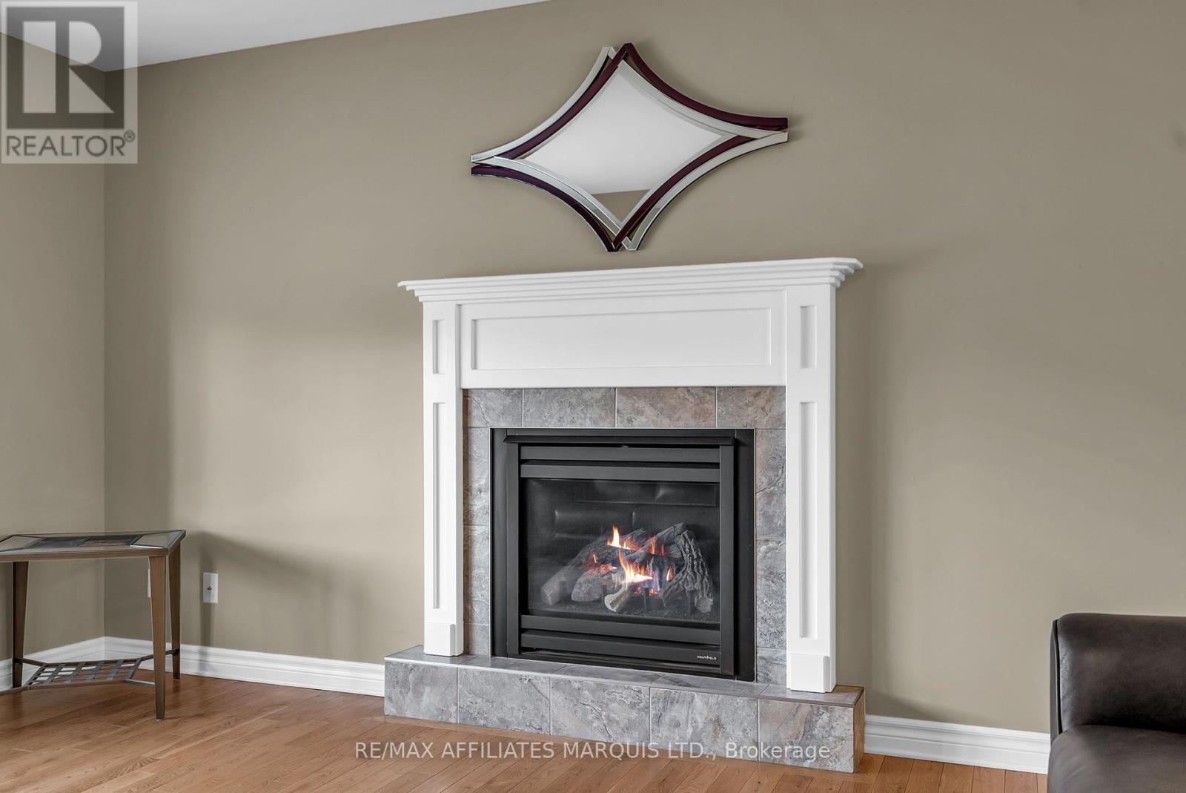
$674,900
324 GLEN NORA DRIVE
Cornwall, Ontario, Ontario, K6H0A8
MLS® Number: X12043747
Property description
All-brick bungalow in Cornwall's desirable East Ridge subdivision, featuring a double attached garage and plenty of recent updates! The main floor offers a bright and inviting living space with a natural gas fireplace, bay window, and gleaming hardwood floors. Enjoy a spacious dining area, a kitchen with granite countertops, a ceramic backsplash, ample cupboard space, and a large island. The primary bedroom boasts a brand-new 4-piece ensuite and walk-in closet, while a second bedroom, 3-piece bath, laundry room, and a cozy sitting room/den with patio doors to a covered deck complete the main level. Downstairs, a large recreation room, an additional room with a walk-in closet, and a 2-piece bath provide flexible living space. The unfinished area offers potential for extra bedrooms. Outside, enjoy stunning landscaping, a fully fenced backyard, interlocked walkways, and a charming front veranda. Please see complete list of recent updates attached in listing documents.
Building information
Type
*****
Age
*****
Amenities
*****
Appliances
*****
Architectural Style
*****
Basement Development
*****
Basement Type
*****
Construction Style Attachment
*****
Cooling Type
*****
Exterior Finish
*****
Fireplace Present
*****
FireplaceTotal
*****
Flooring Type
*****
Foundation Type
*****
Half Bath Total
*****
Heating Fuel
*****
Heating Type
*****
Size Interior
*****
Stories Total
*****
Utility Water
*****
Land information
Landscape Features
*****
Sewer
*****
Size Depth
*****
Size Frontage
*****
Size Irregular
*****
Size Total
*****
Rooms
Main level
Foyer
*****
Bedroom 2
*****
Primary Bedroom
*****
Bathroom
*****
Den
*****
Kitchen
*****
Laundry room
*****
Dining room
*****
Living room
*****
Basement
Bathroom
*****
Recreational, Games room
*****
Utility room
*****
Other
*****
Other
*****
Main level
Foyer
*****
Bedroom 2
*****
Primary Bedroom
*****
Bathroom
*****
Den
*****
Kitchen
*****
Laundry room
*****
Dining room
*****
Living room
*****
Basement
Bathroom
*****
Recreational, Games room
*****
Utility room
*****
Other
*****
Other
*****
Main level
Foyer
*****
Bedroom 2
*****
Primary Bedroom
*****
Bathroom
*****
Den
*****
Kitchen
*****
Laundry room
*****
Dining room
*****
Living room
*****
Basement
Bathroom
*****
Recreational, Games room
*****
Utility room
*****
Other
*****
Other
*****
Main level
Foyer
*****
Bedroom 2
*****
Primary Bedroom
*****
Bathroom
*****
Den
*****
Kitchen
*****
Laundry room
*****
Dining room
*****
Courtesy of RE/MAX AFFILIATES MARQUIS LTD.
Book a Showing for this property
Please note that filling out this form you'll be registered and your phone number without the +1 part will be used as a password.
