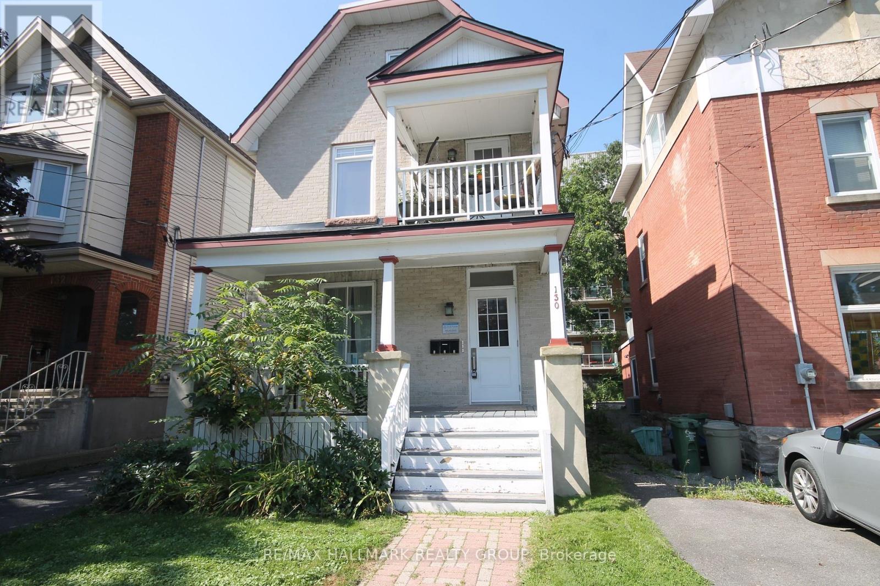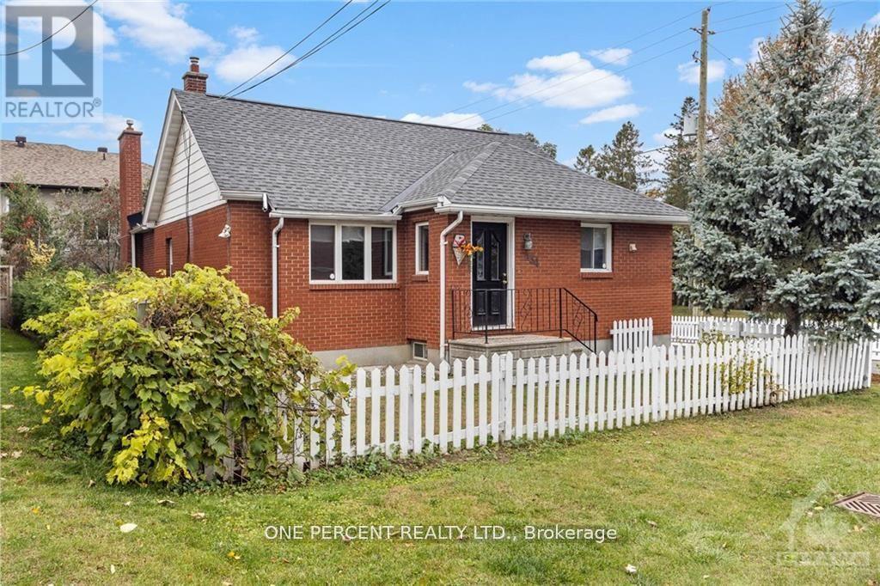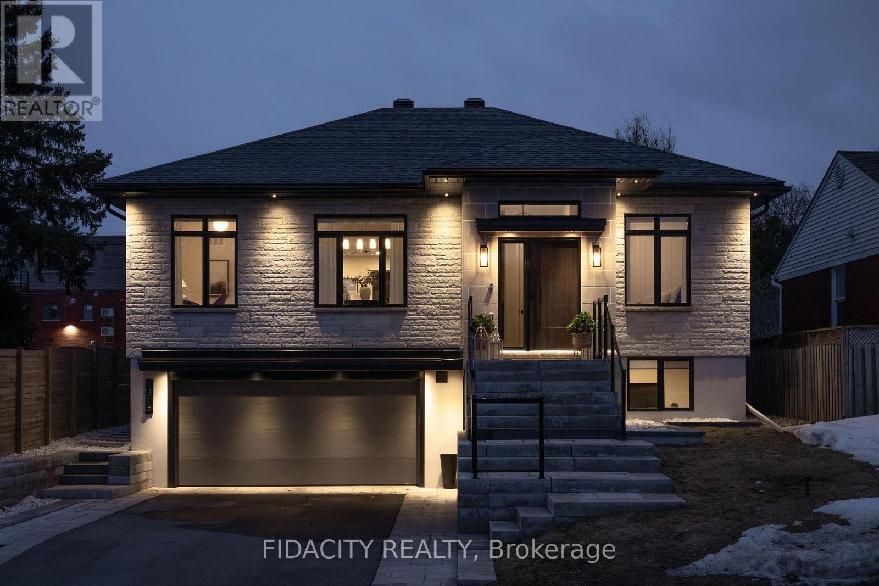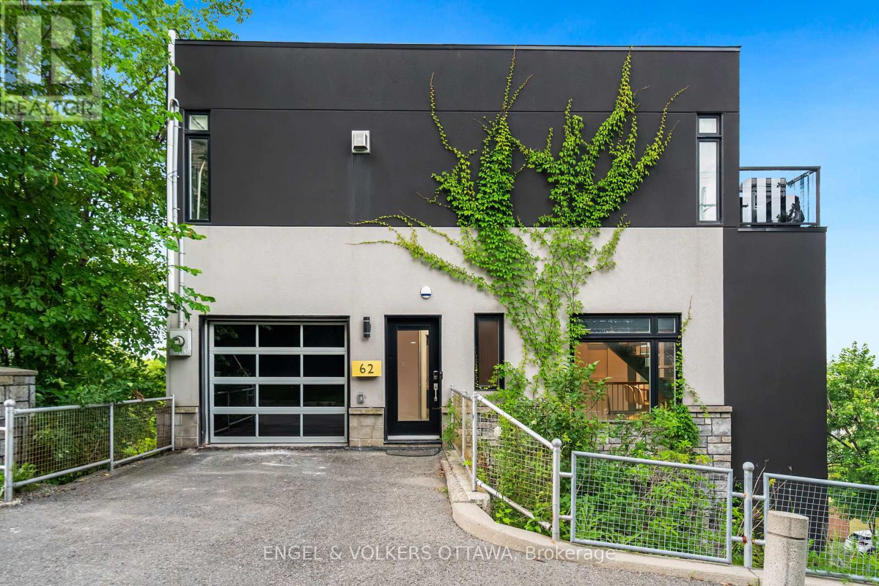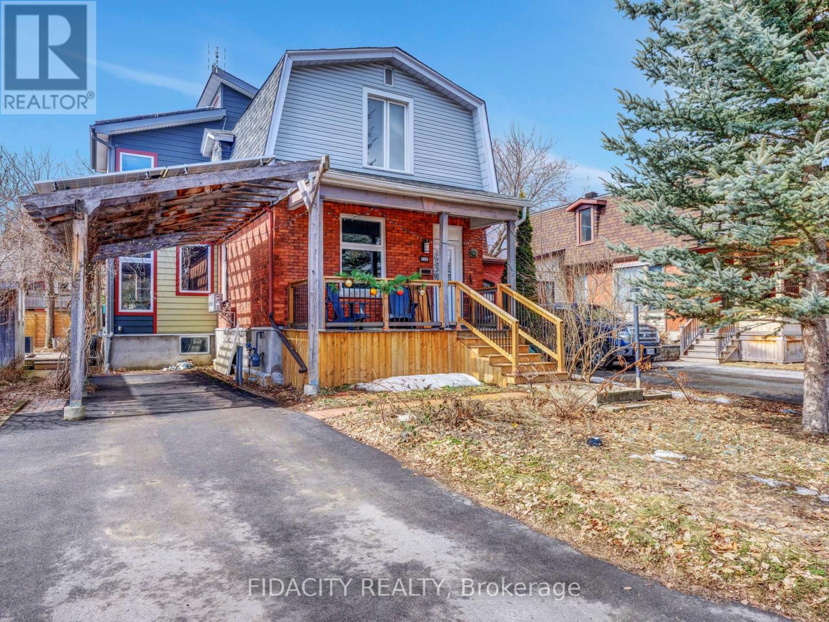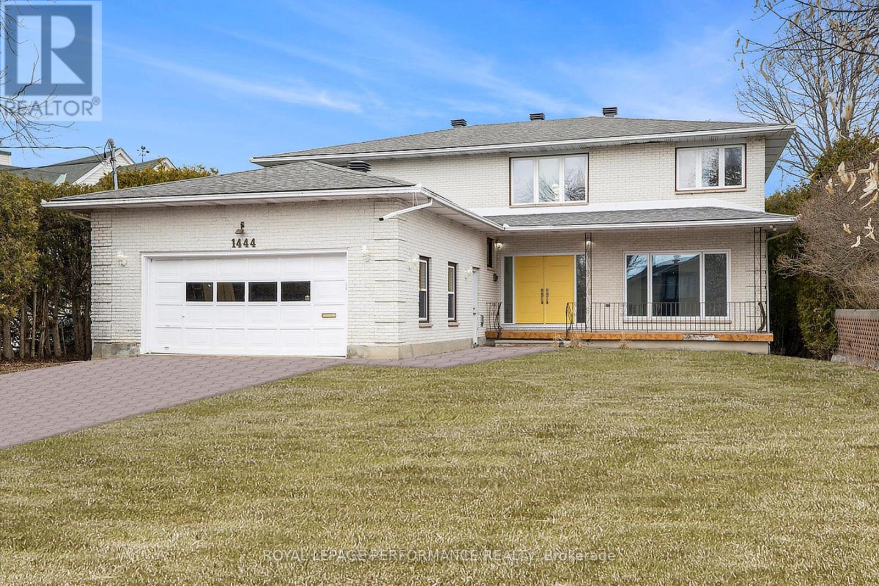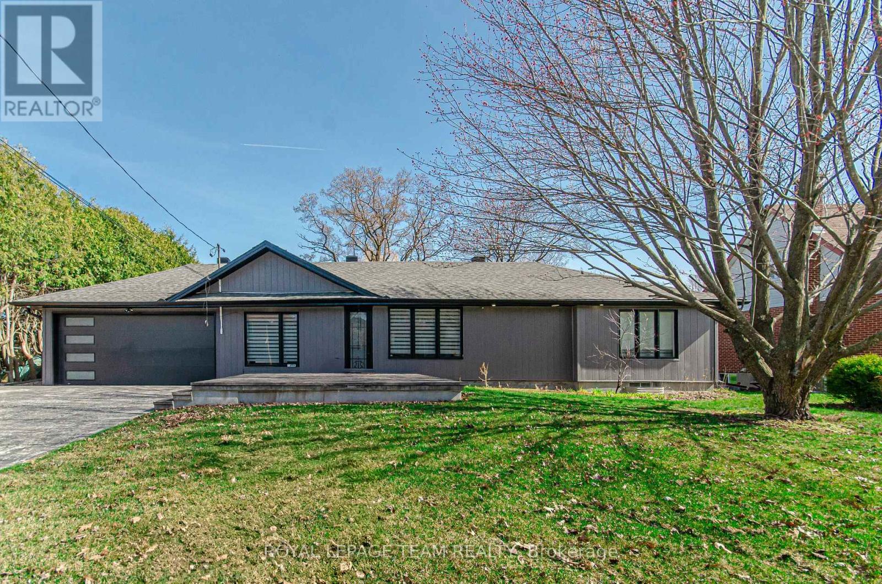Free account required
Unlock the full potential of your property search with a free account! Here's what you'll gain immediate access to:
- Exclusive Access to Every Listing
- Personalized Search Experience
- Favorite Properties at Your Fingertips
- Stay Ahead with Email Alerts
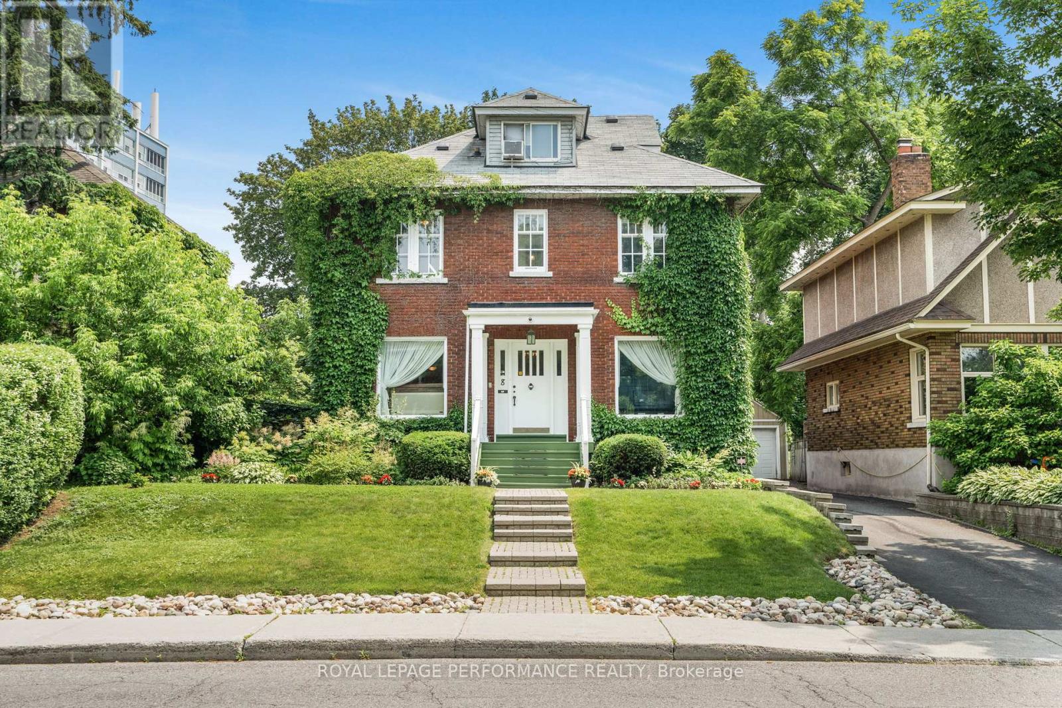
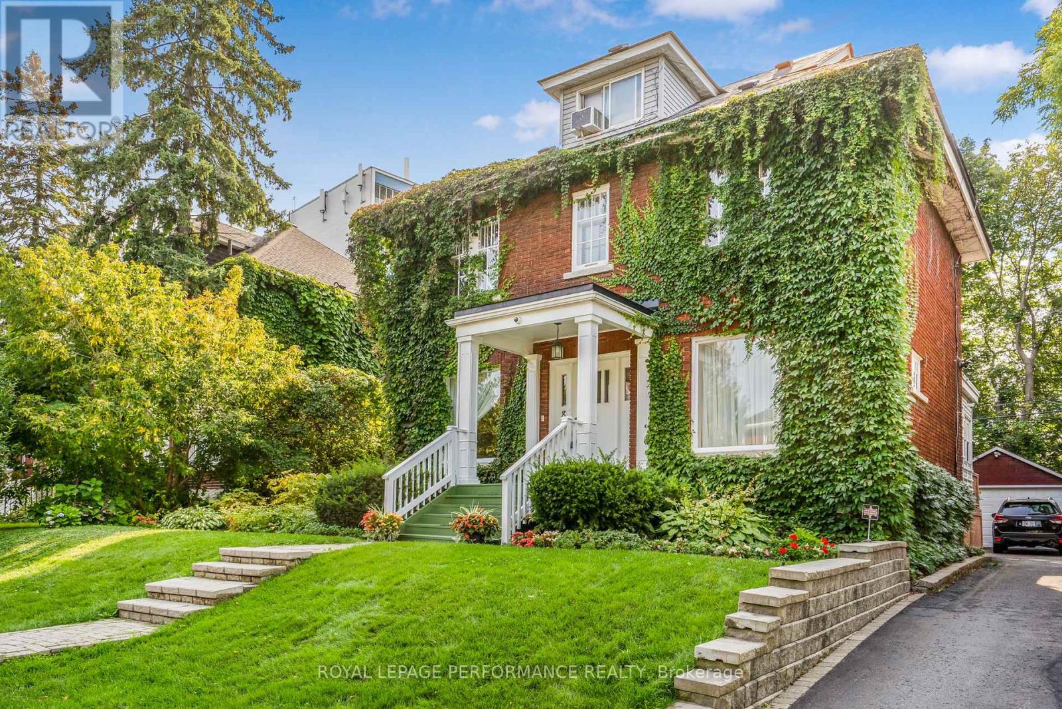
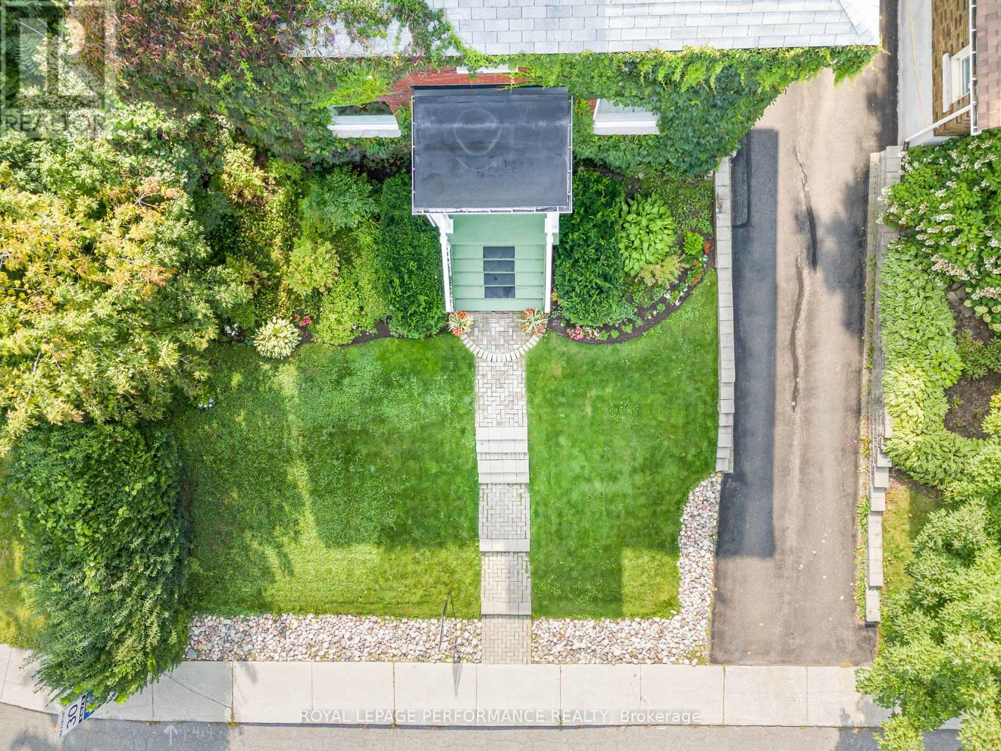
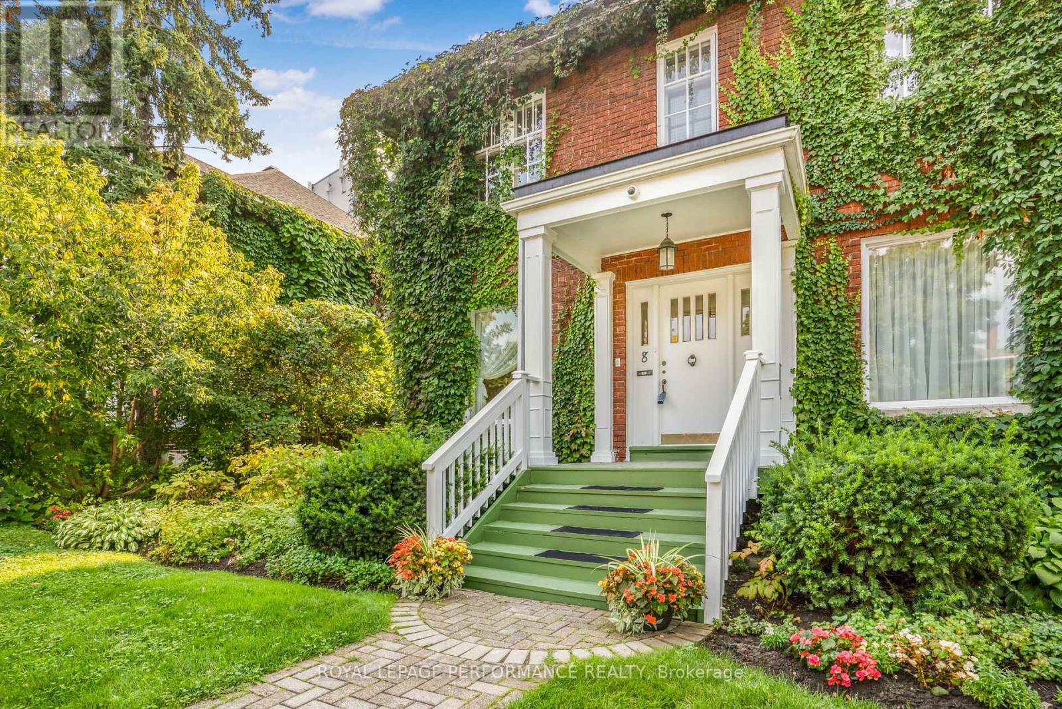
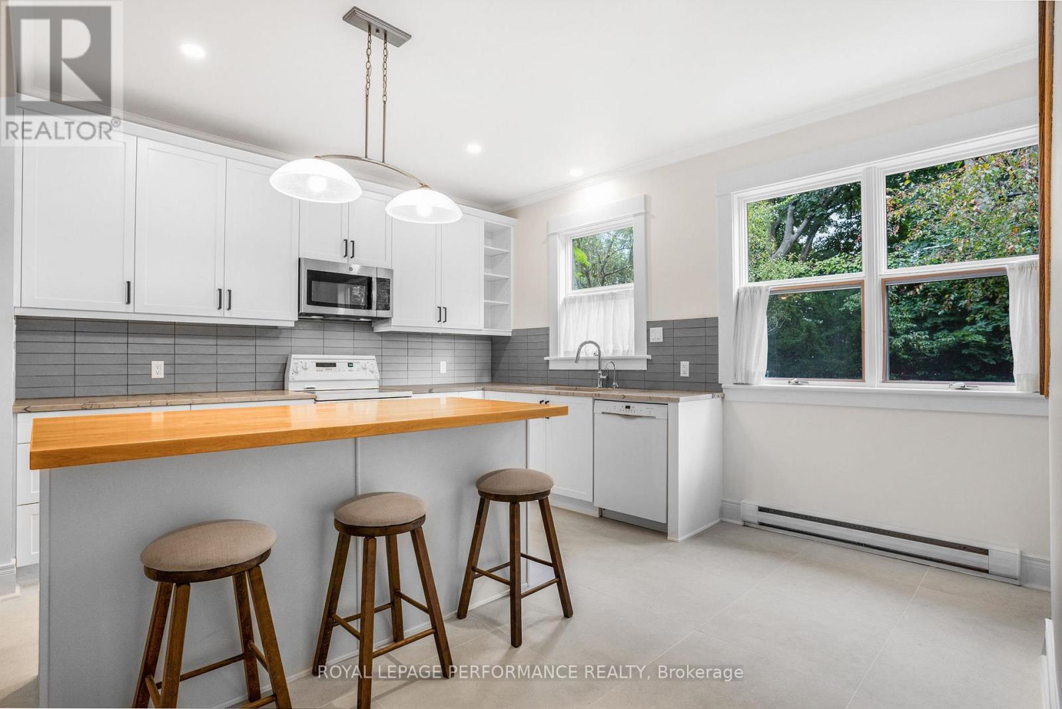
$1,349,900
8 LAKESIDE AVENUE
Ottawa, Ontario, Ontario, K1S3H2
MLS® Number: X12041125
Property description
Stately 3-Storey All-Brick Home Backing onto Eugene Forsey Park! This stunning home sits on a meticulously landscaped lot and exudes timeless charm while offering modern updates. It is a 3-storey residence that has been lovingly maintained and enhanced, featuring a brand-new contemporary kitchen with a large central island, ample cabinetry, and generous counter space. Key Features: Spacious and sunlit rooms throughout. 4 large bedrooms on the second floor, including a primary suite with a seating area, fully renovated 3-piece ensuite, and walk-in closet. Third-floor retreat with a newly renovated balcony, perfect for relaxation. Flowing main floor layout with gracious spaces for entertaining. Traditional front and back interior staircases. Fully finished basement with a recreation room, workshop, laundry/utility room, and an additional 3-piece bath. Exceptional storage in every room. Prime location one block from Dows Lake, close to Lansdowne, and near the future Civic Hospital. This exceptional home offers the perfect blend of historic character and modern convenience. Don't miss your chance to make it yours. Schedule a private tour today!
Building information
Type
*****
Age
*****
Amenities
*****
Appliances
*****
Basement Development
*****
Basement Type
*****
Construction Style Attachment
*****
Cooling Type
*****
Exterior Finish
*****
Fireplace Present
*****
FireplaceTotal
*****
Flooring Type
*****
Foundation Type
*****
Half Bath Total
*****
Heating Fuel
*****
Heating Type
*****
Size Interior
*****
Stories Total
*****
Utility Water
*****
Land information
Amenities
*****
Fence Type
*****
Landscape Features
*****
Sewer
*****
Size Depth
*****
Size Frontage
*****
Size Irregular
*****
Size Total
*****
Rooms
Main level
Mud room
*****
Kitchen
*****
Dining room
*****
Living room
*****
Basement
Recreational, Games room
*****
Workshop
*****
Third level
Other
*****
Office
*****
Second level
Bedroom
*****
Bedroom
*****
Bedroom
*****
Primary Bedroom
*****
Main level
Mud room
*****
Kitchen
*****
Dining room
*****
Living room
*****
Basement
Recreational, Games room
*****
Workshop
*****
Third level
Other
*****
Office
*****
Second level
Bedroom
*****
Bedroom
*****
Bedroom
*****
Primary Bedroom
*****
Courtesy of ROYAL LEPAGE PERFORMANCE REALTY
Book a Showing for this property
Please note that filling out this form you'll be registered and your phone number without the +1 part will be used as a password.


