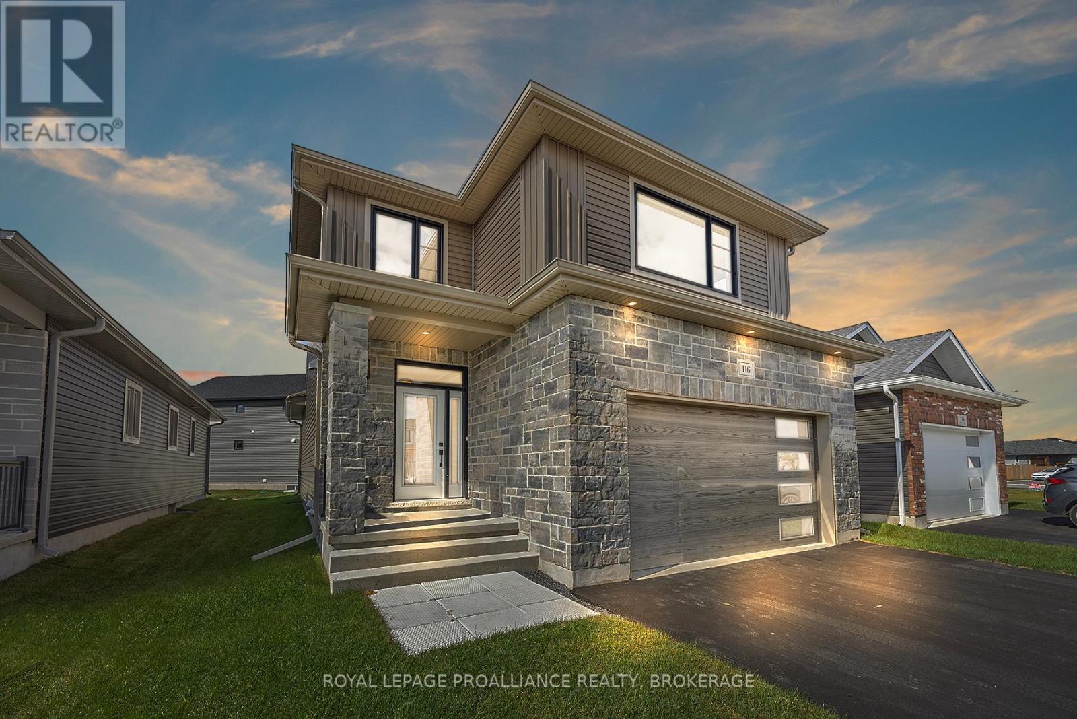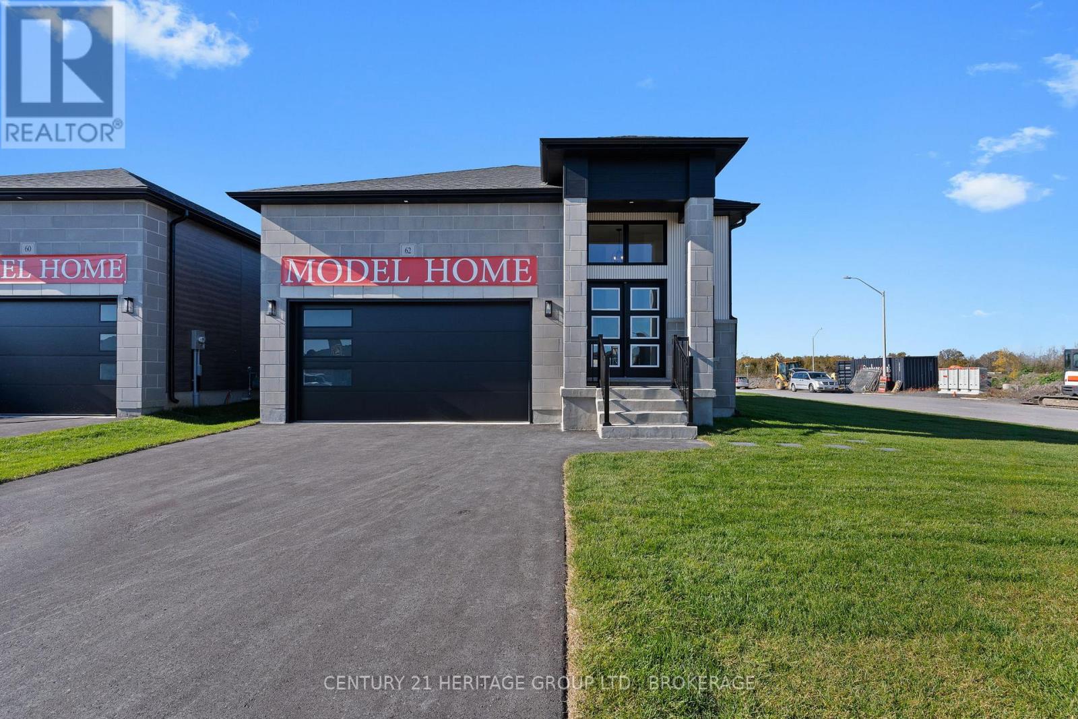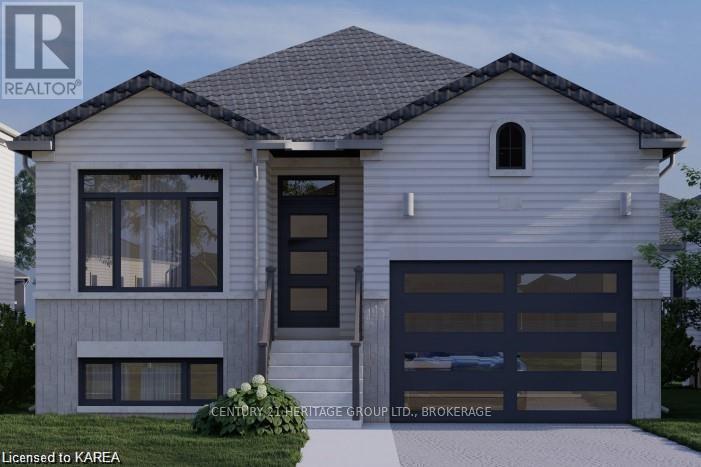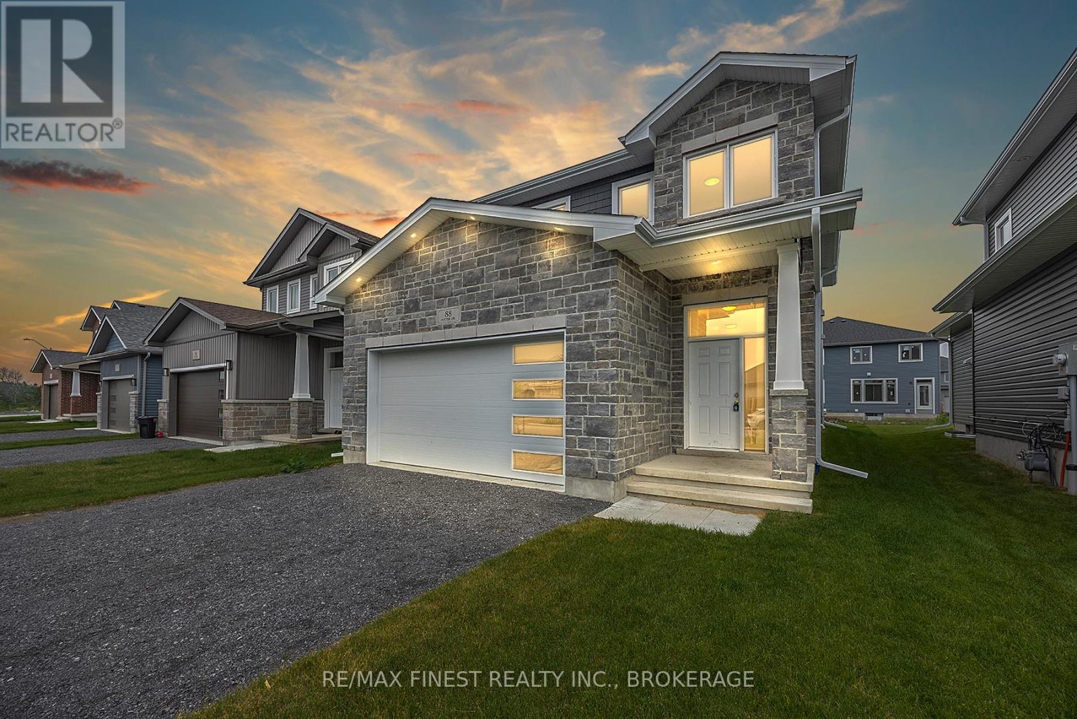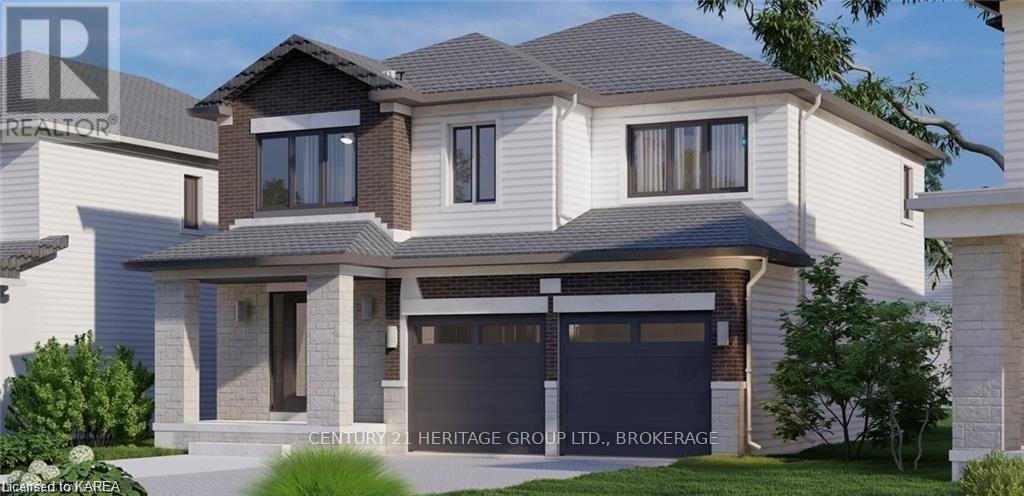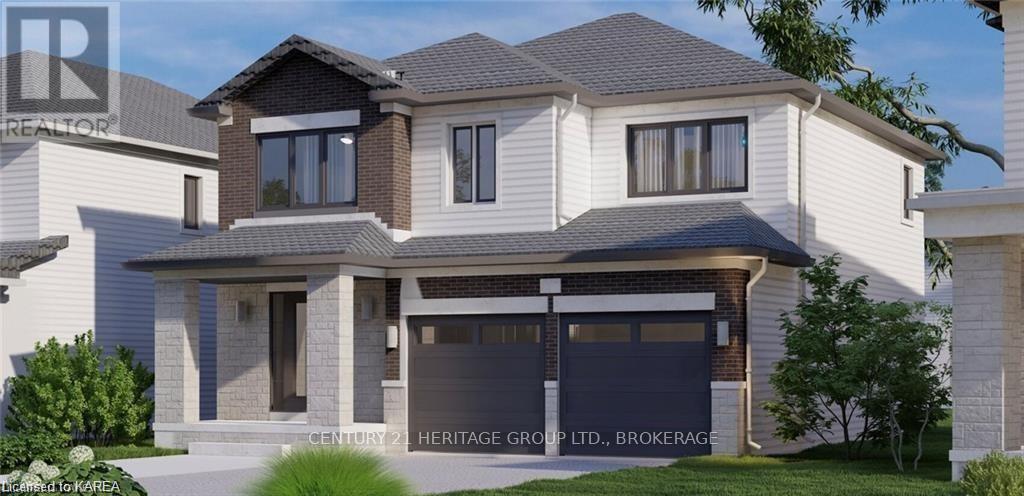Free account required
Unlock the full potential of your property search with a free account! Here's what you'll gain immediate access to:
- Exclusive Access to Every Listing
- Personalized Search Experience
- Favorite Properties at Your Fingertips
- Stay Ahead with Email Alerts

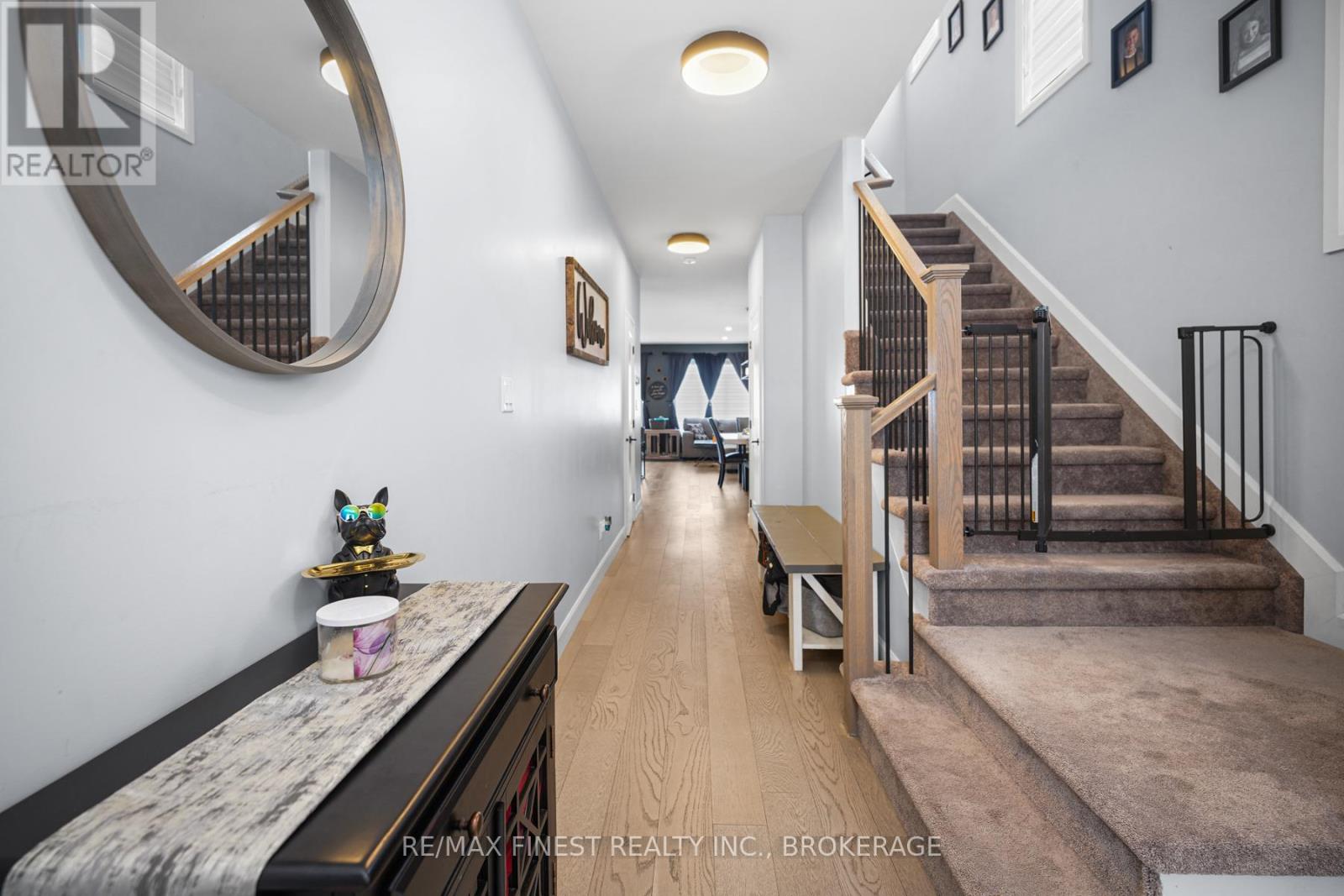

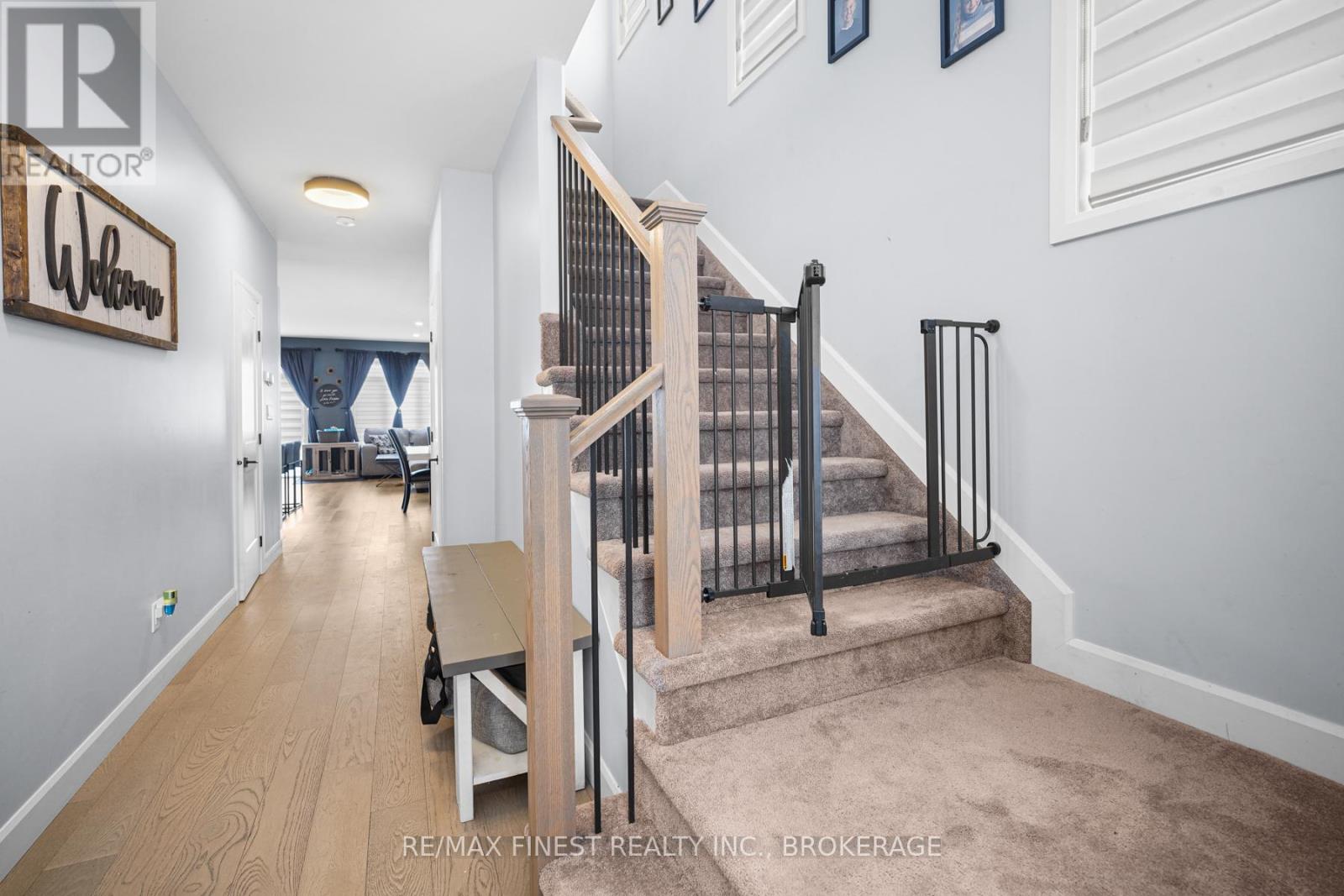
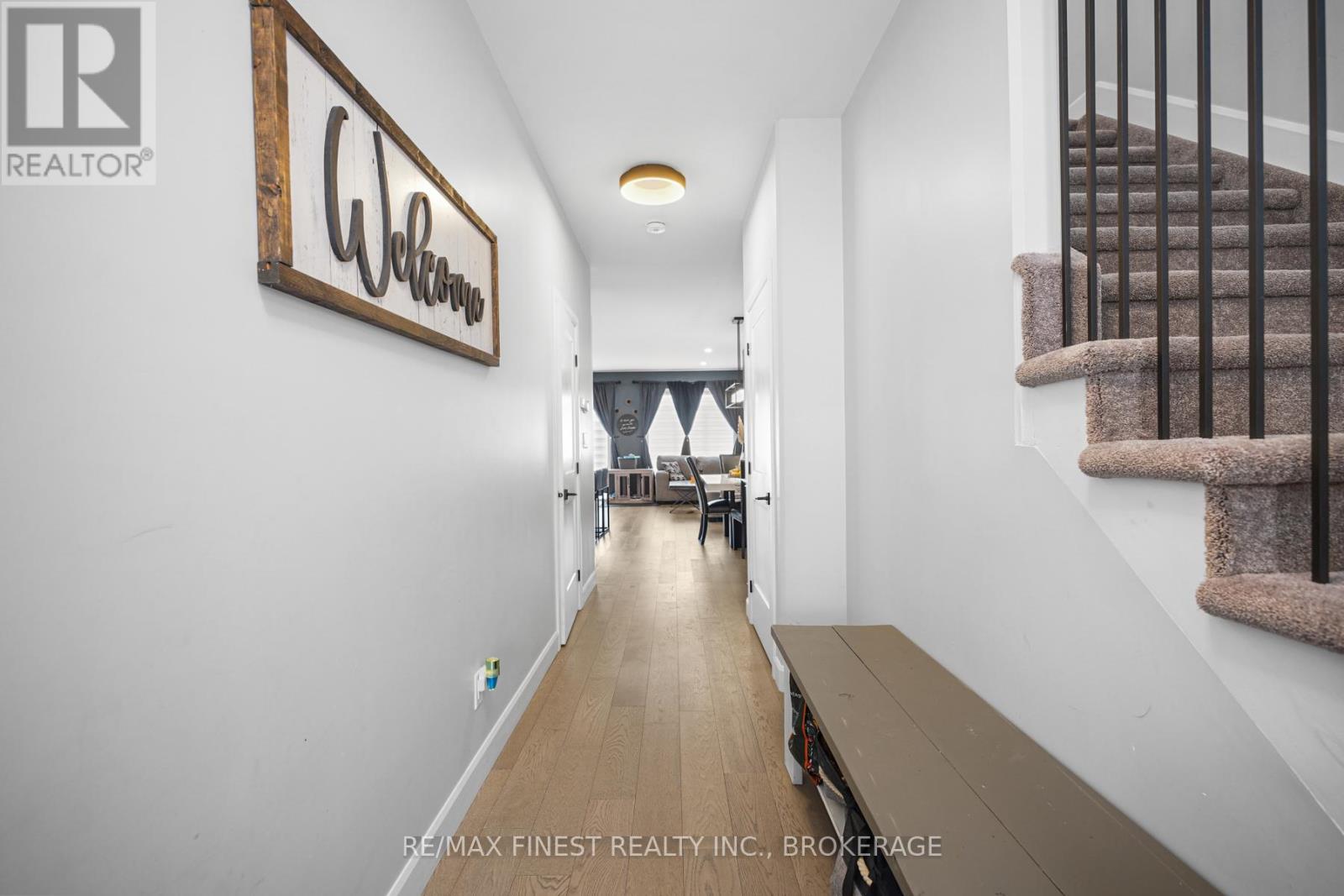
$619,900
15 DUSENBURY DRIVE
Loyalist, Ontario, Ontario, K0H2H0
MLS® Number: X12041079
Property description
Just a short walk to the local high school, and new parks. This home is perfect for families with school-aged children. Every inch of this home has been thoughtfully designed and upgraded. From high-end finishes to state-of-the-art appliances, this property showcases exceptional craftsmanship and attention to detail. The open-concept design creates an inviting atmosphere, perfect for entertaining. The main floor features a stunning kitchen with quarts countertops, a large island, and modern cabinetry, flowing seamlessly into the dining and living areas. The basement is ready for new buyers to add their own design and customization. Don't miss the opportunity to own this remarkable home in Loyalist Township.
Building information
Type
*****
Age
*****
Amenities
*****
Appliances
*****
Basement Development
*****
Basement Type
*****
Construction Style Attachment
*****
Cooling Type
*****
Exterior Finish
*****
Fireplace Present
*****
FireplaceTotal
*****
Foundation Type
*****
Half Bath Total
*****
Heating Fuel
*****
Heating Type
*****
Size Interior
*****
Stories Total
*****
Utility Water
*****
Land information
Amenities
*****
Sewer
*****
Size Depth
*****
Size Frontage
*****
Size Irregular
*****
Size Total
*****
Rooms
Main level
Bathroom
*****
Pantry
*****
Kitchen
*****
Living room
*****
Dining room
*****
Basement
Other
*****
Other
*****
Second level
Primary Bedroom
*****
Bedroom
*****
Laundry room
*****
Bedroom
*****
Bathroom
*****
Bathroom
*****
Main level
Bathroom
*****
Pantry
*****
Kitchen
*****
Living room
*****
Dining room
*****
Basement
Other
*****
Other
*****
Second level
Primary Bedroom
*****
Bedroom
*****
Laundry room
*****
Bedroom
*****
Bathroom
*****
Bathroom
*****
Main level
Bathroom
*****
Pantry
*****
Kitchen
*****
Living room
*****
Dining room
*****
Basement
Other
*****
Other
*****
Second level
Primary Bedroom
*****
Bedroom
*****
Laundry room
*****
Bedroom
*****
Bathroom
*****
Bathroom
*****
Main level
Bathroom
*****
Pantry
*****
Kitchen
*****
Living room
*****
Dining room
*****
Basement
Other
*****
Other
*****
Second level
Primary Bedroom
*****
Bedroom
*****
Laundry room
*****
Bedroom
*****
Courtesy of RE/MAX FINEST REALTY INC., BROKERAGE
Book a Showing for this property
Please note that filling out this form you'll be registered and your phone number without the +1 part will be used as a password.
