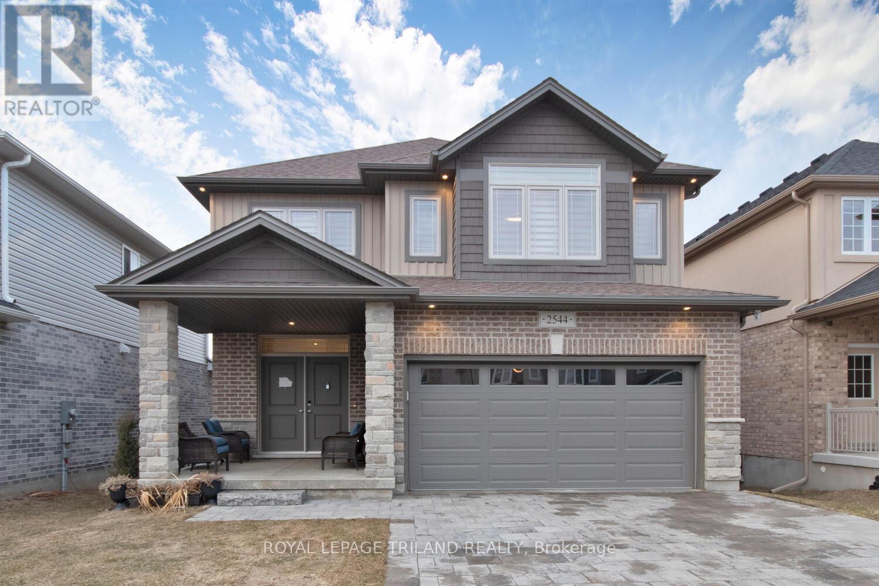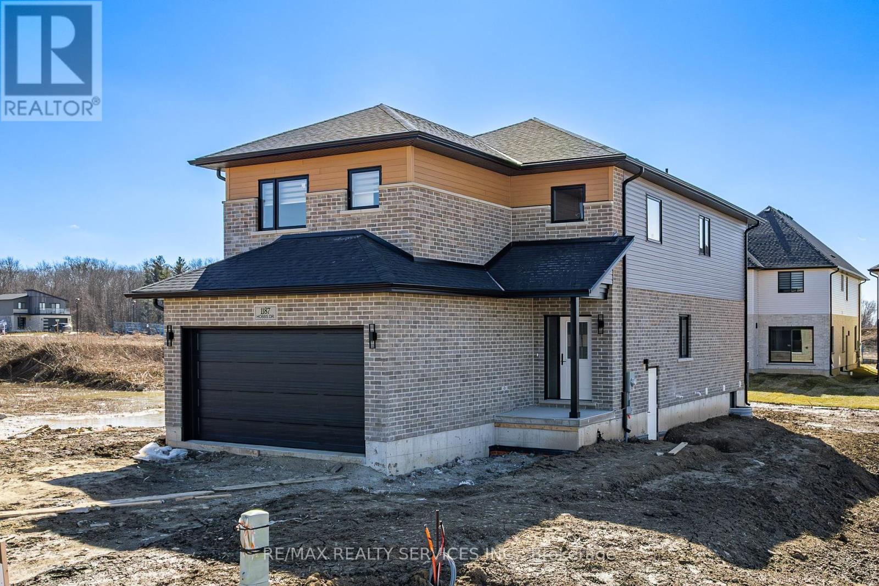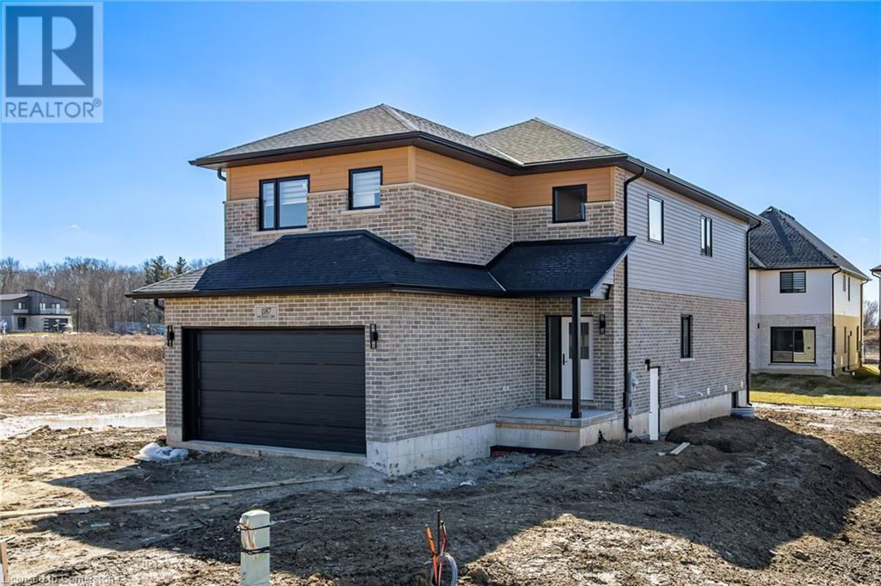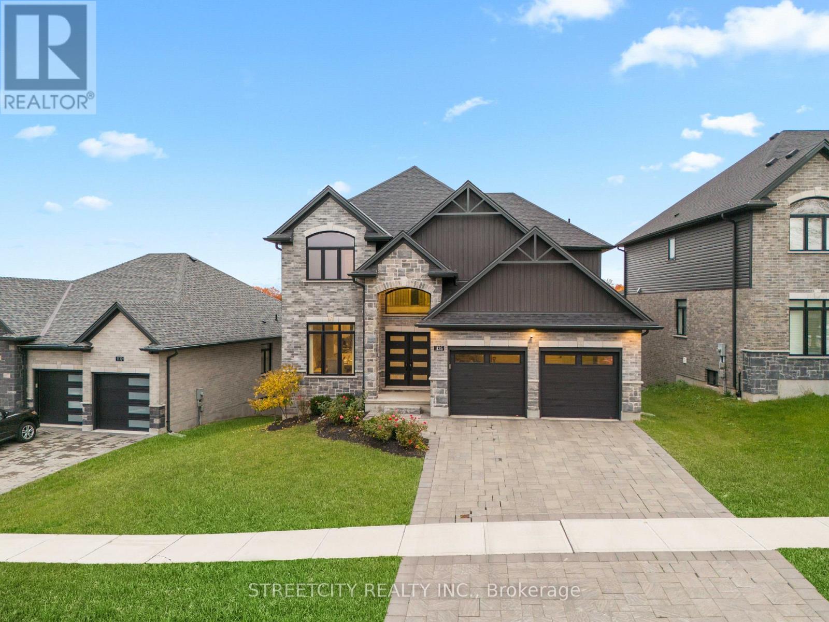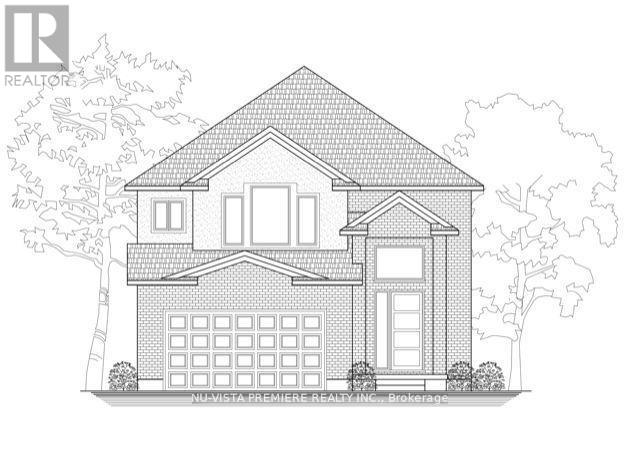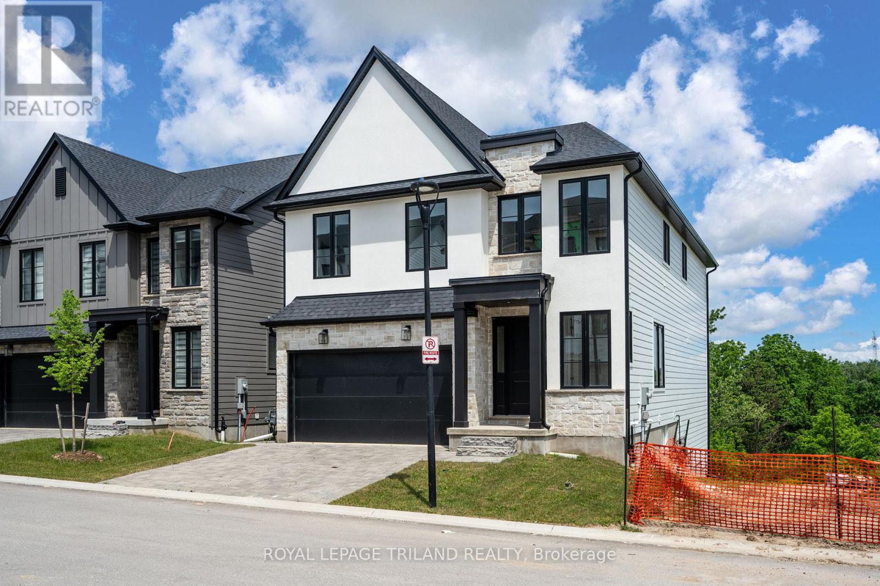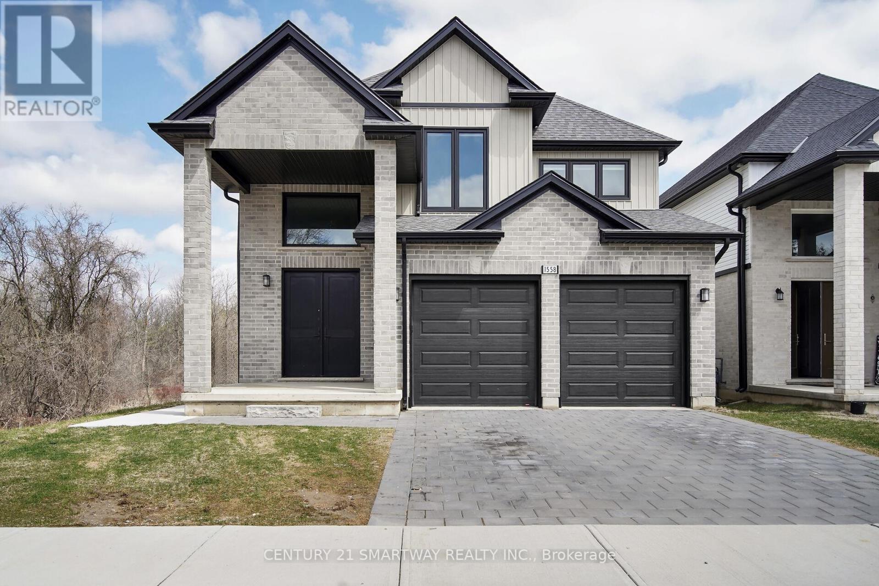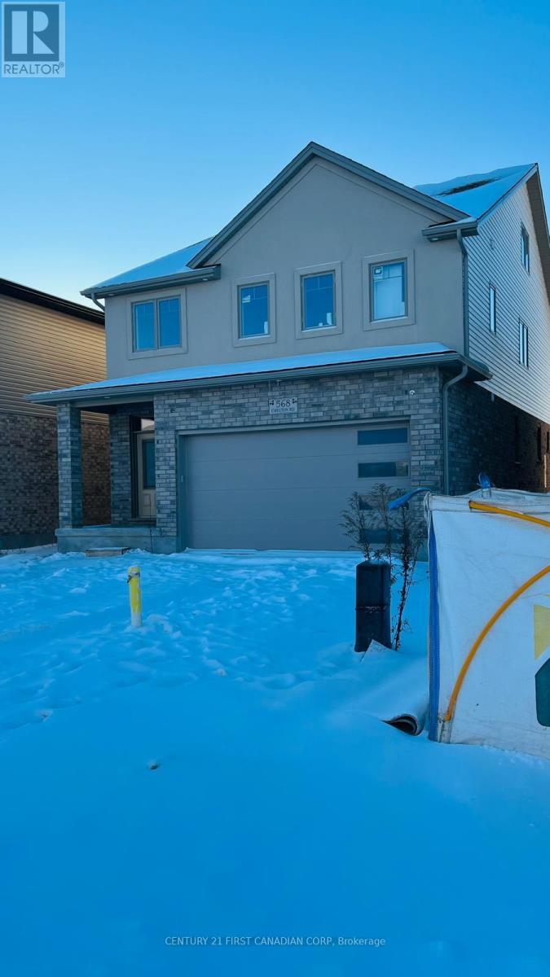Free account required
Unlock the full potential of your property search with a free account! Here's what you'll gain immediate access to:
- Exclusive Access to Every Listing
- Personalized Search Experience
- Favorite Properties at Your Fingertips
- Stay Ahead with Email Alerts
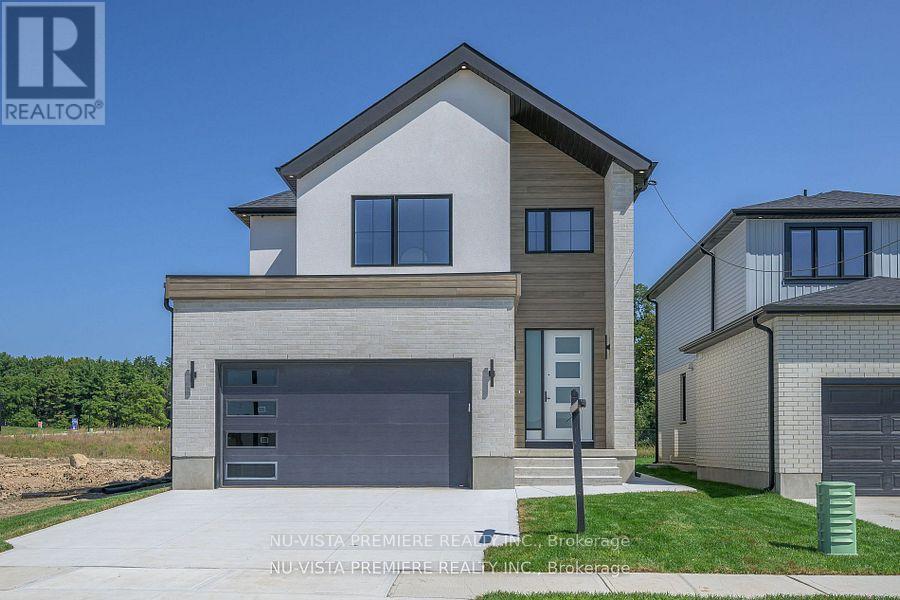

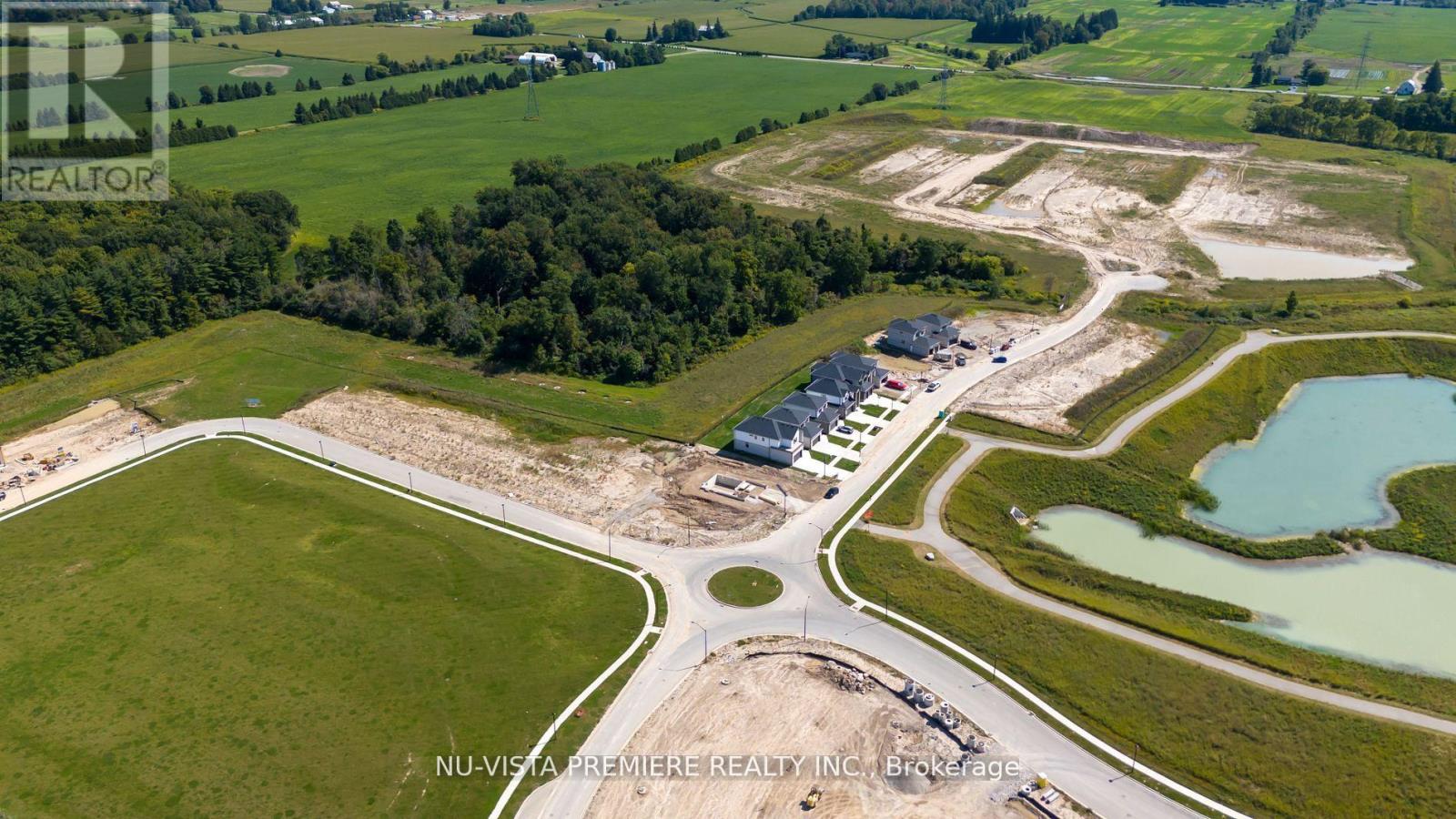
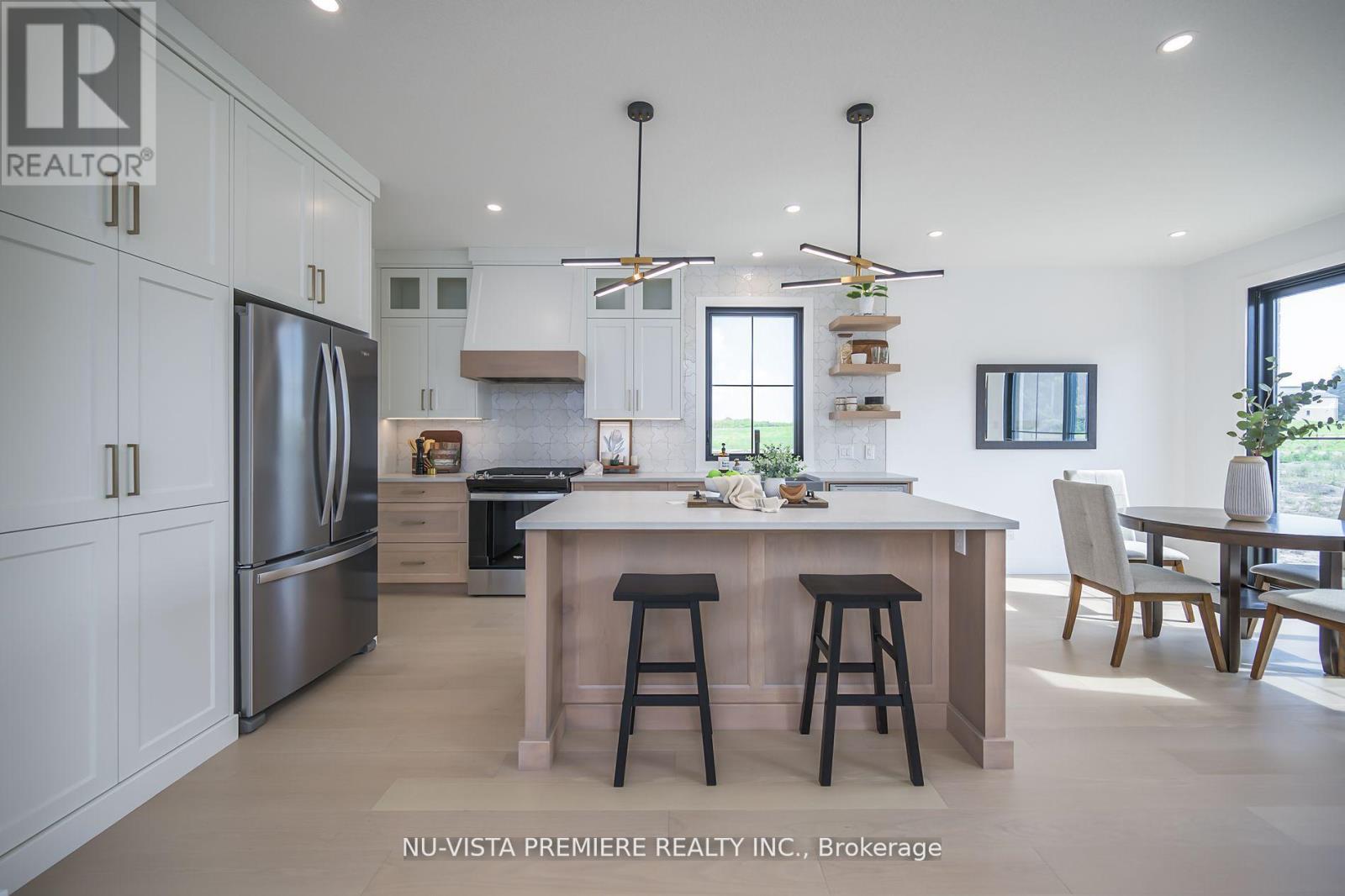

$1,149,000
1181 HONEYWOOD DRIVE
London, Ontario, Ontario, N6M1C1
MLS® Number: X12040560
Property description
RAVINE WOODED LOT close to park and down the street from new state of the art public school! The SAPPHIRE model with 2695 sq feet of Luxury finished area on a HUGE walk out pie shaped lot. Ideal for future basement apartment. Very rare and just a handful available! JACKSON MEADOWS, southeast London's newest area. Fully furnished model home available to view. Quality built by Vander Wielen Design & Build Inc. & packed with luxury features! Hardwood flooring, 9 ft ceilings on the main, deluxe "island" style kitchen, 3 full baths upstairs including a 5 pc luxury ensuite with tempered glass shower and soaker tub, second ensuite in front bedroom and 2nd floor laundry. The kitchen features a separate pantry room and massive centre island! Open concept, great room with fireplace! Jackson Meadows boasts landscaped parks, walking trails, tranquil ponds making it an ideal place to call home. NOTE: NEW $28.2 million state of the art public school just announced for Jackson Meadows with 655 seats and will include a 5 room childcare centre for 2026 school year. OPTION to build a Full legal basement apartment WITH SEPARATE ENTRANCE. Come out and see Jackson Meadows! SIX (6) beautiful treed ravine lots still left to build on. Select your lot today and build your dream home. NOTE: PHOTOS in this listing show the model home which has options and upgrades not included in purchase price. Lower level photos show optional basement apartment. This home is to be built.
Building information
Type
*****
Age
*****
Basement Development
*****
Basement Type
*****
Construction Style Attachment
*****
Cooling Type
*****
Exterior Finish
*****
Foundation Type
*****
Half Bath Total
*****
Heating Fuel
*****
Heating Type
*****
Stories Total
*****
Utility Water
*****
Land information
Size Depth
*****
Size Frontage
*****
Size Irregular
*****
Size Total
*****
Courtesy of NU-VISTA PREMIERE REALTY INC.
Book a Showing for this property
Please note that filling out this form you'll be registered and your phone number without the +1 part will be used as a password.

