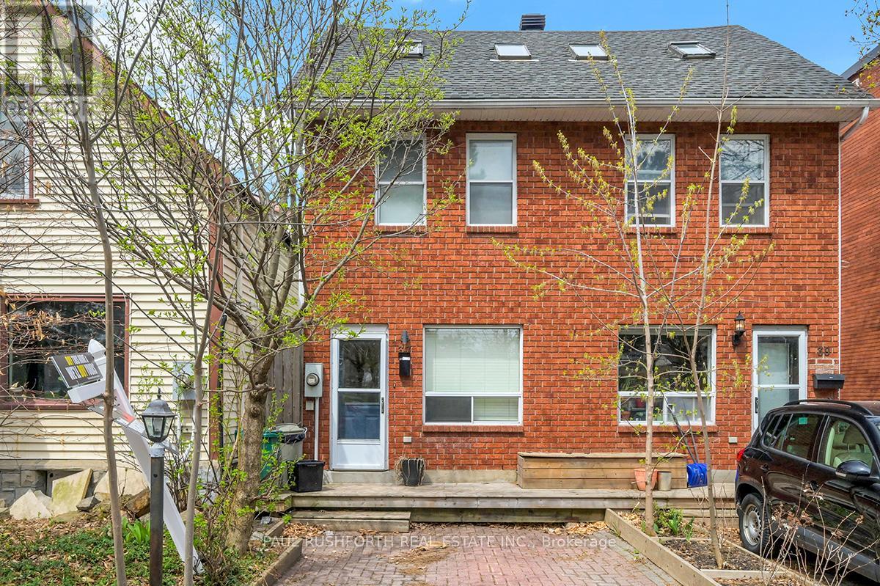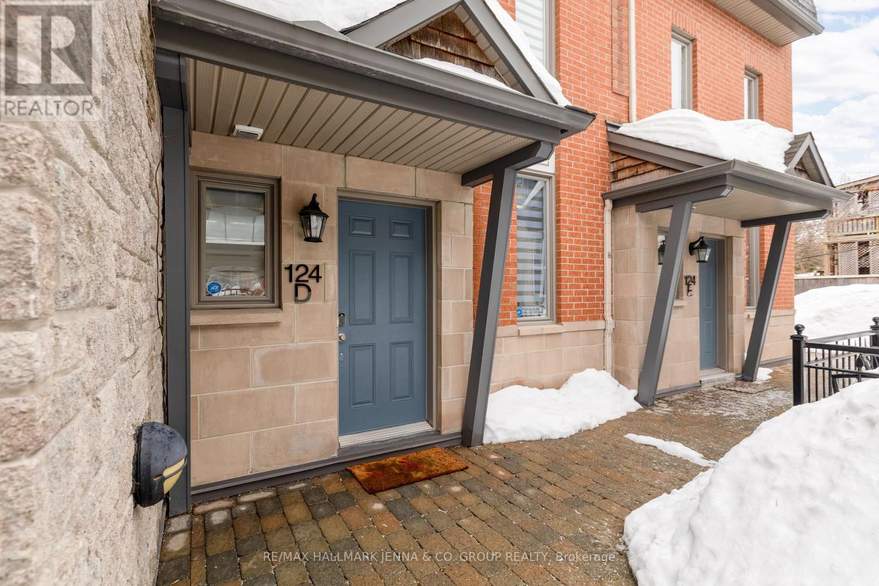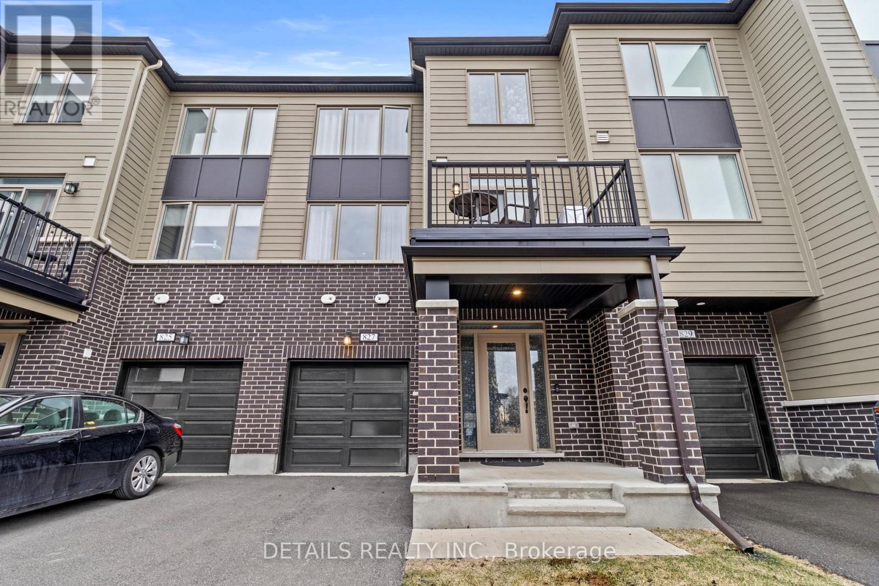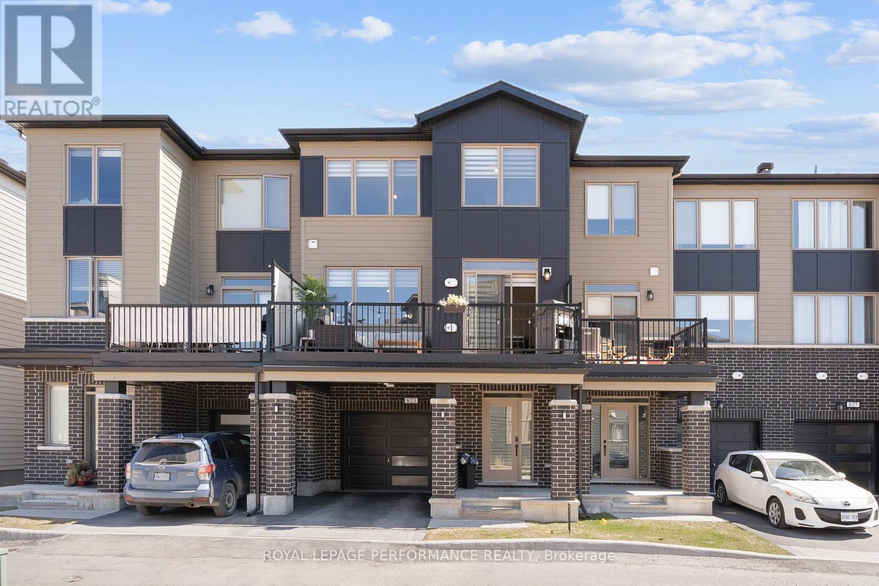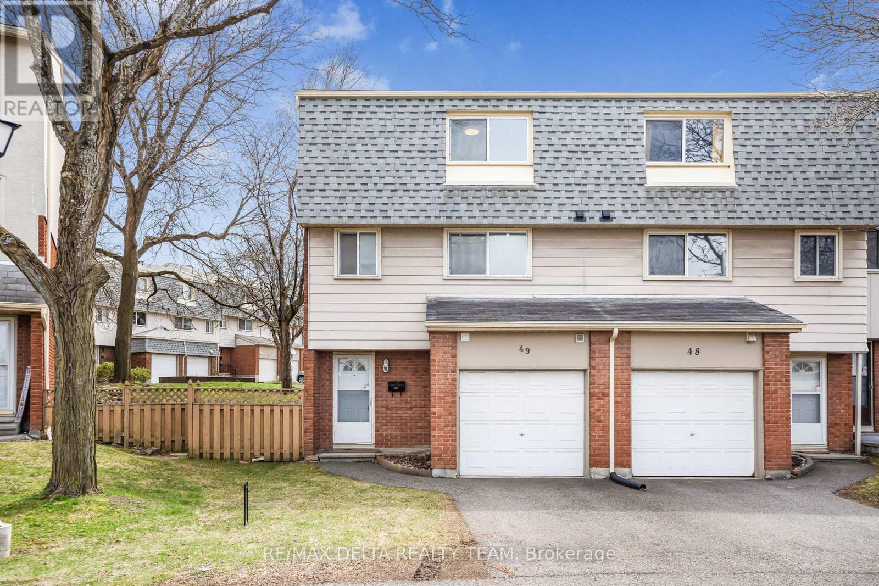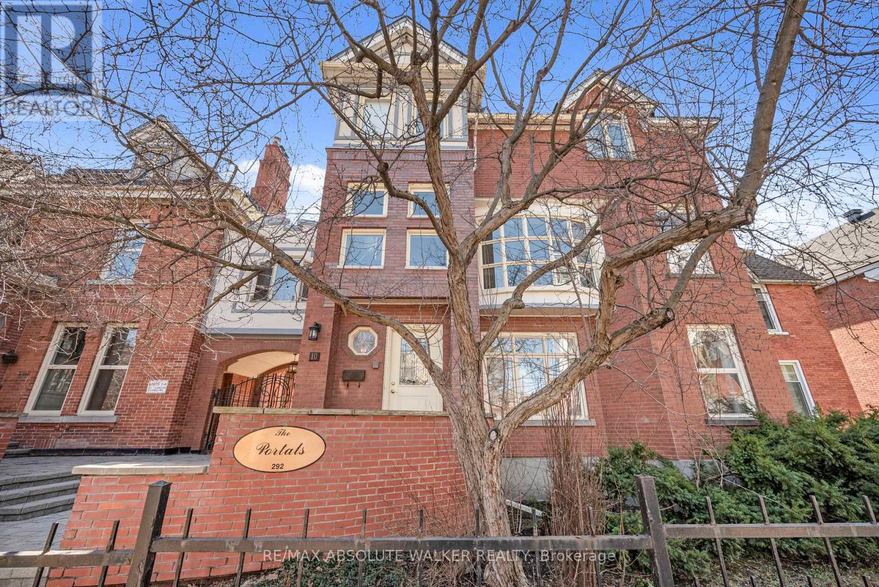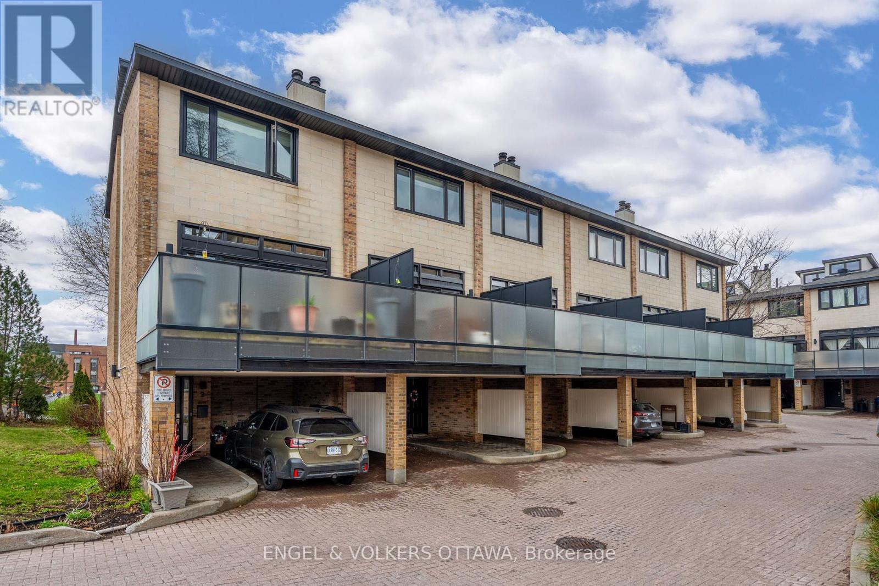Free account required
Unlock the full potential of your property search with a free account! Here's what you'll gain immediate access to:
- Exclusive Access to Every Listing
- Personalized Search Experience
- Favorite Properties at Your Fingertips
- Stay Ahead with Email Alerts
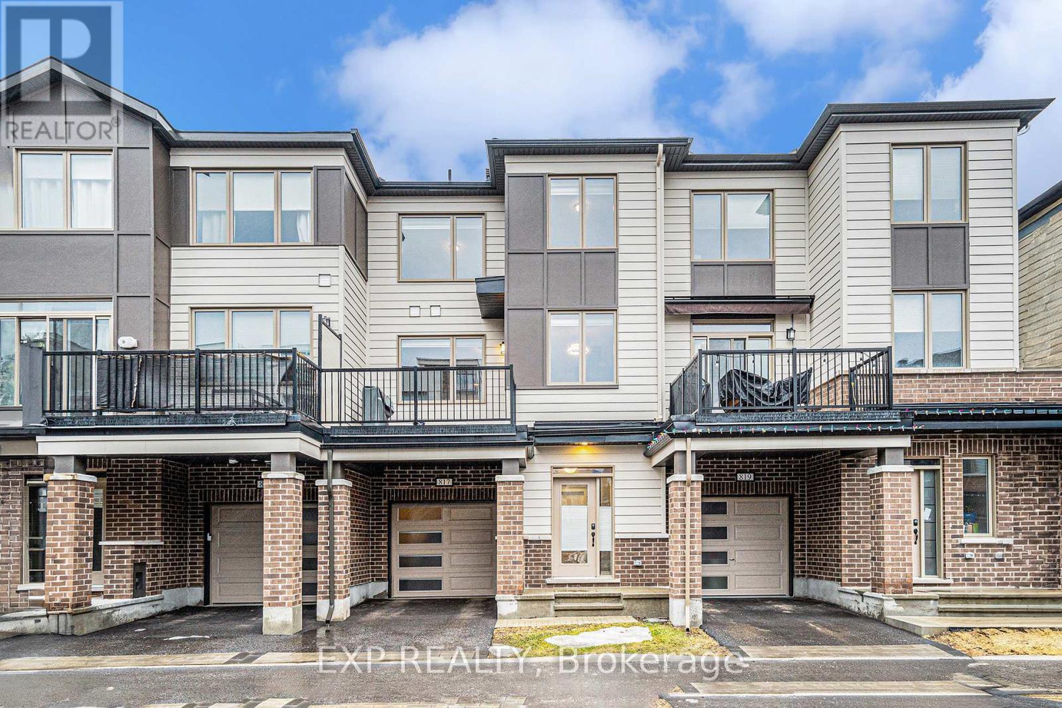
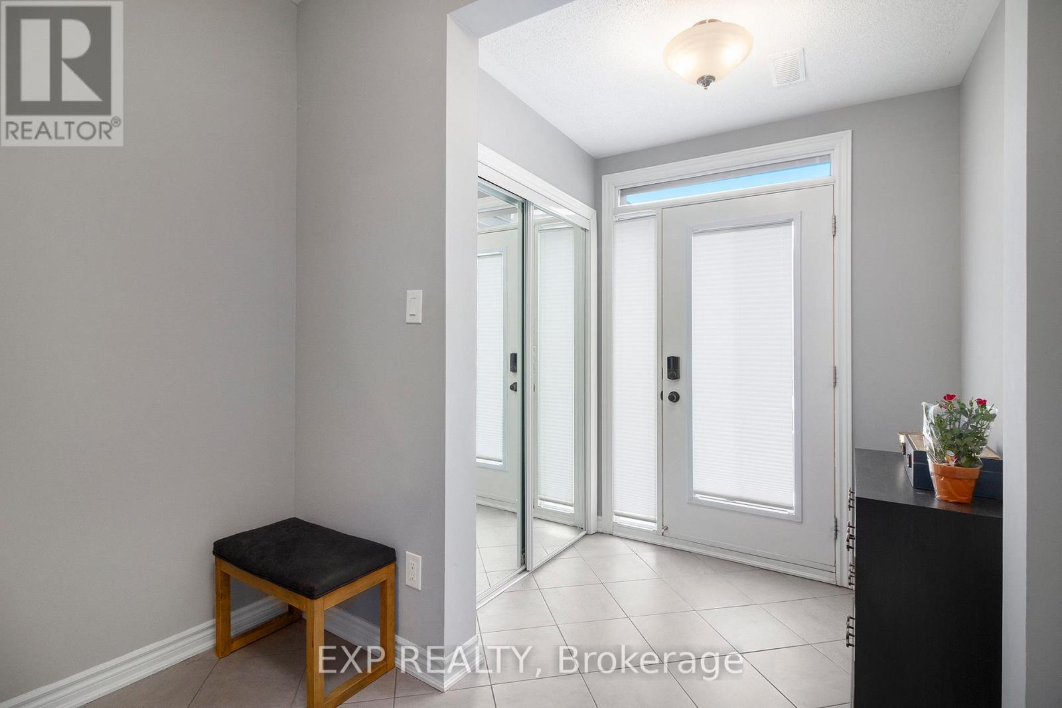
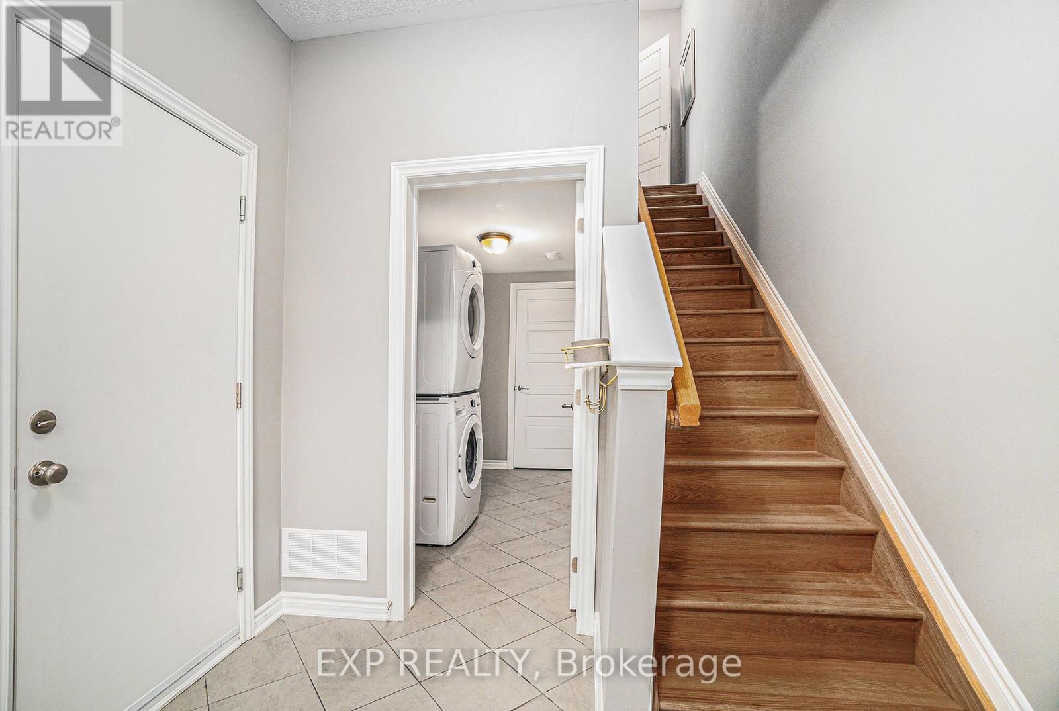
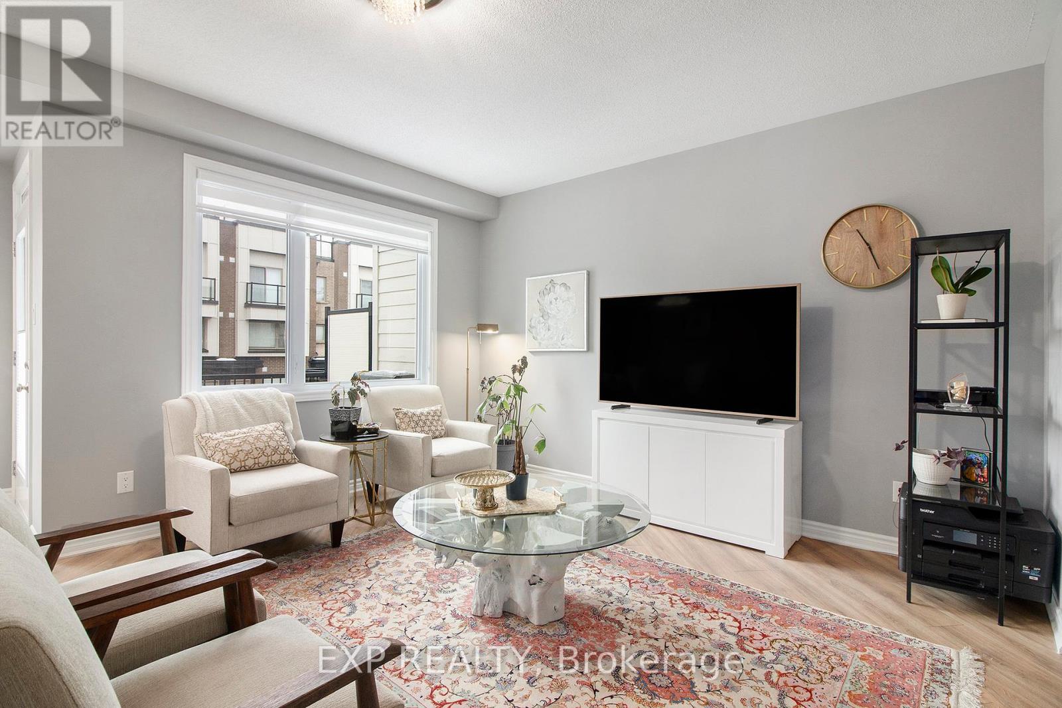
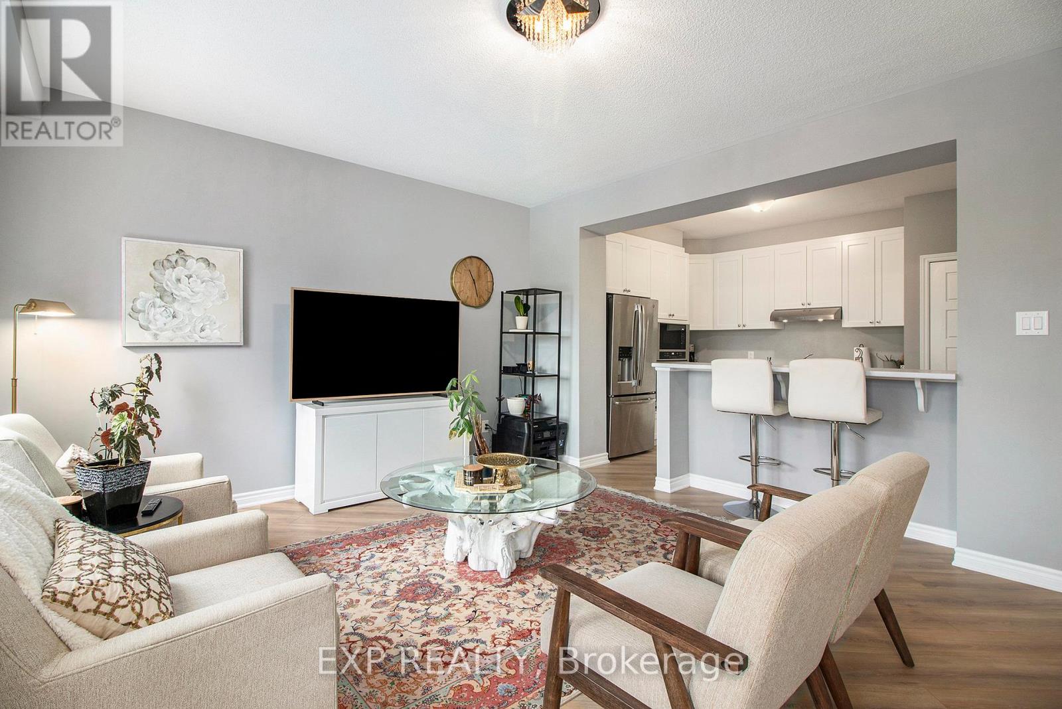
$609,900
817 KINIW
Ottawa, Ontario, Ontario, K1K4Z4
MLS® Number: X12038844
Property description
Situated in the desirable, family-oriented neighbourhood of Waterridge Village, this beautifully upgraded home is perfect for growing families or professionals. The property is ideally located near parks, walking trails, tennis courts, basketball courts and an outdoor skating rink. The home boasts a range of stunning upgrades, including hardwood stairs and wide plank laminate floors throughout (no carpet!), along with custom zebra shades. Diagonally installed tiles and laminate floors enhance the space with added style. The kitchen is a highlight, featuring a wall oven, built-in microwave and gas cooktop. The second level offers a bright, open-concept living and dining room, while the modern white kitchen provides ample cabinet space, stainless steel appliances and a breakfast bar. Patio door access leads to the lovely balcony, perfect for enjoying summer nights. The third floor boasts a large, light-filled primary bedroom with a walk-in closet, while the spacious main bedroom offers plenty of closet space and shares a full bath. The main floor features a large foyer with convenient access to the garage, storage, and laundry room. The extra-long garage provides ample storage space, making it perfect for those in need of additional room. This home is the perfect blend of comfort, style, and convenience, in a fantastic location.
Building information
Type
*****
Appliances
*****
Construction Style Attachment
*****
Cooling Type
*****
Exterior Finish
*****
Foundation Type
*****
Half Bath Total
*****
Heating Fuel
*****
Heating Type
*****
Size Interior
*****
Stories Total
*****
Utility Water
*****
Land information
Amenities
*****
Sewer
*****
Size Depth
*****
Size Frontage
*****
Size Irregular
*****
Size Total
*****
Rooms
Main level
Other
*****
Third level
Bedroom
*****
Primary Bedroom
*****
Second level
Kitchen
*****
Great room
*****
Dining room
*****
Courtesy of EXP REALTY
Book a Showing for this property
Please note that filling out this form you'll be registered and your phone number without the +1 part will be used as a password.
