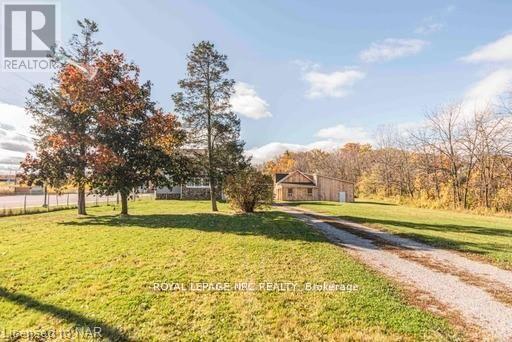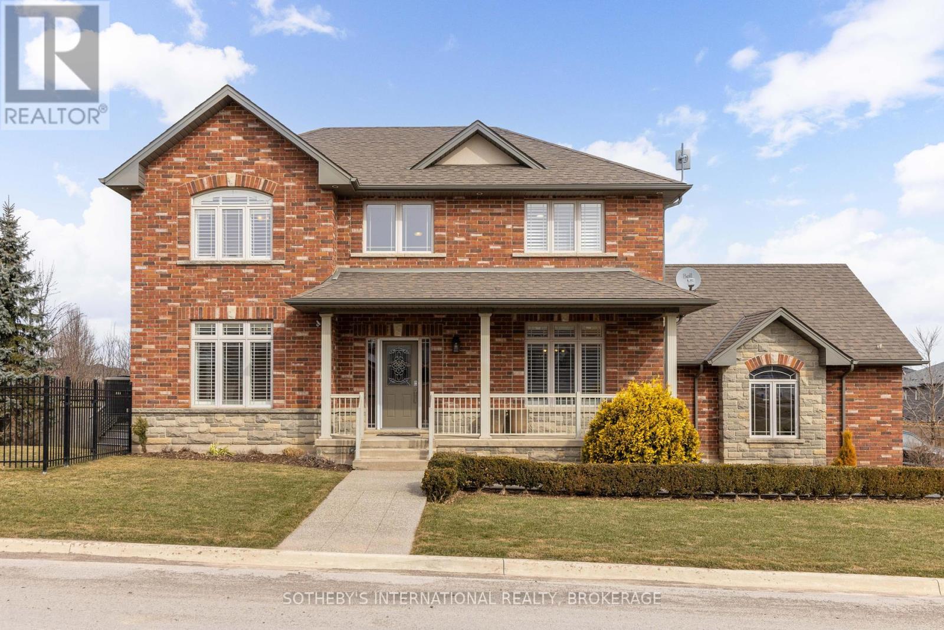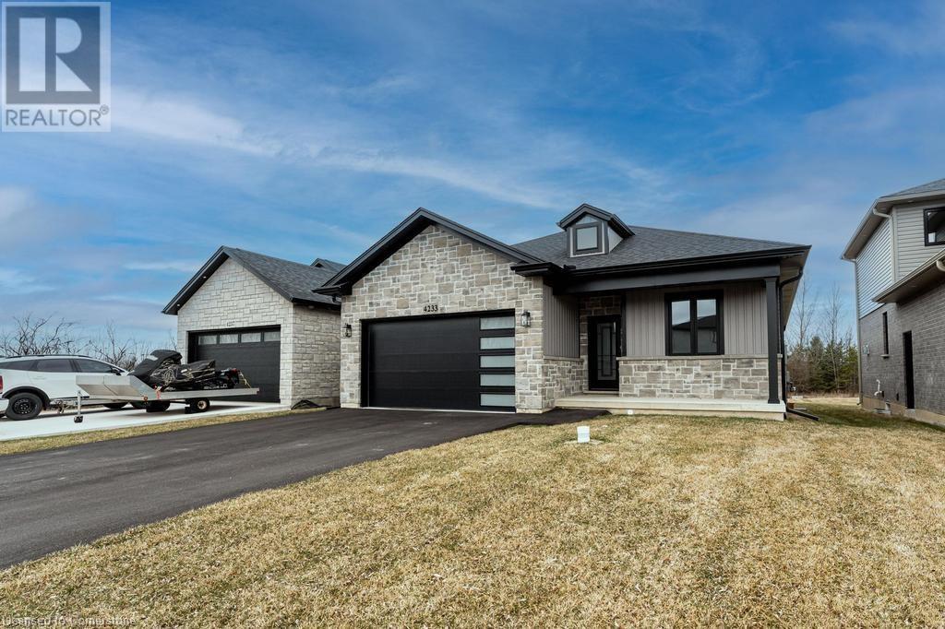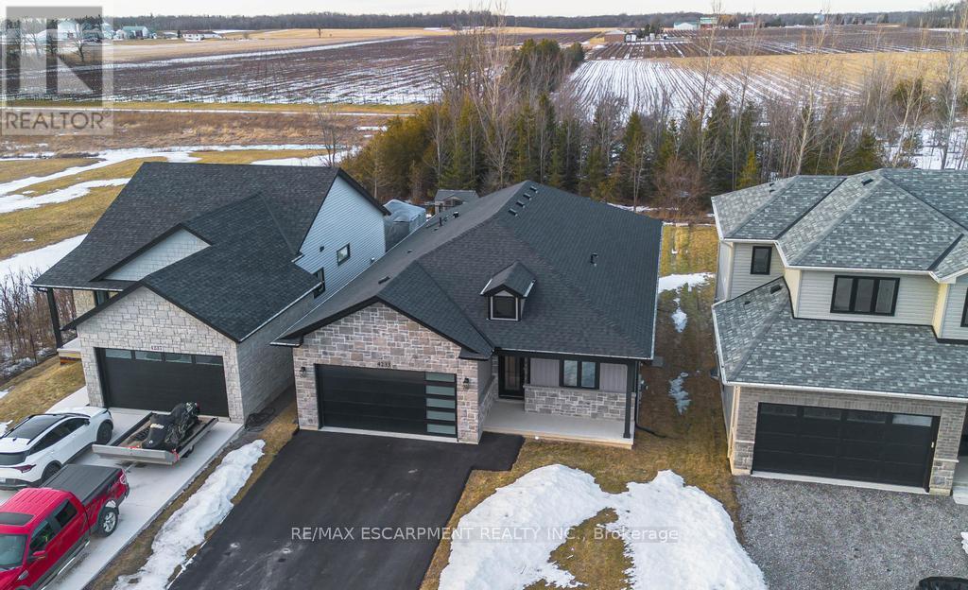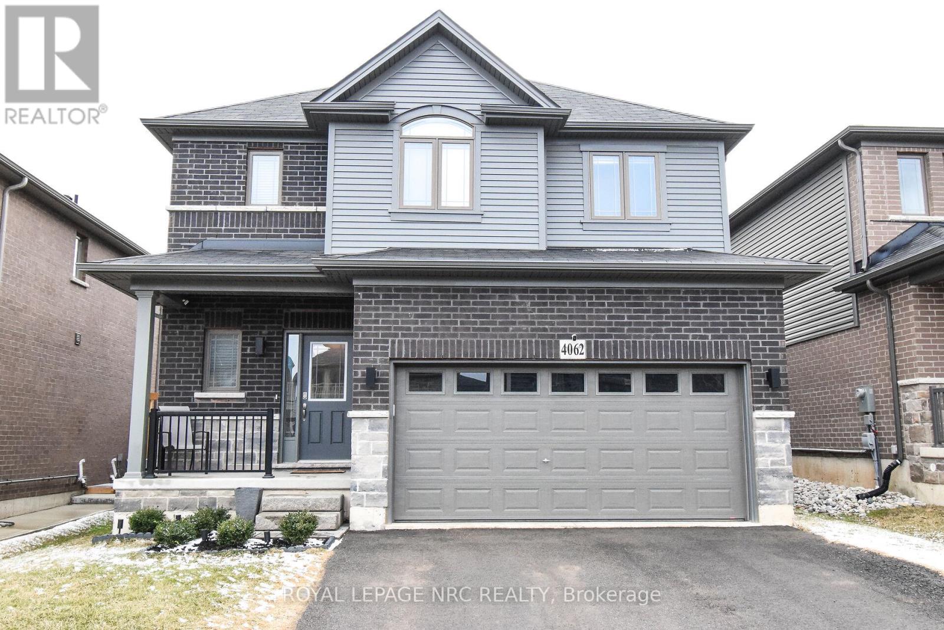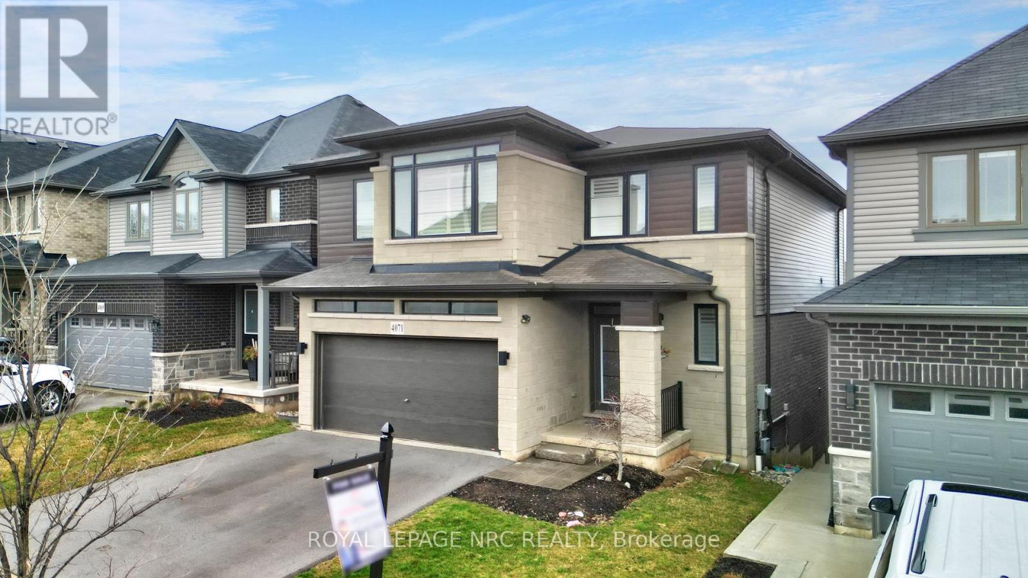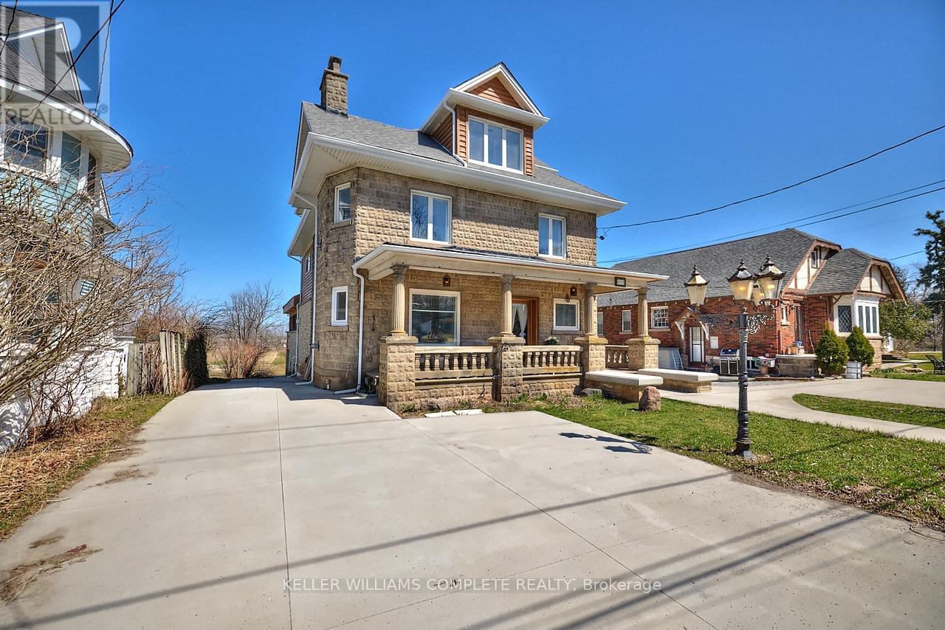Free account required
Unlock the full potential of your property search with a free account! Here's what you'll gain immediate access to:
- Exclusive Access to Every Listing
- Personalized Search Experience
- Favorite Properties at Your Fingertips
- Stay Ahead with Email Alerts



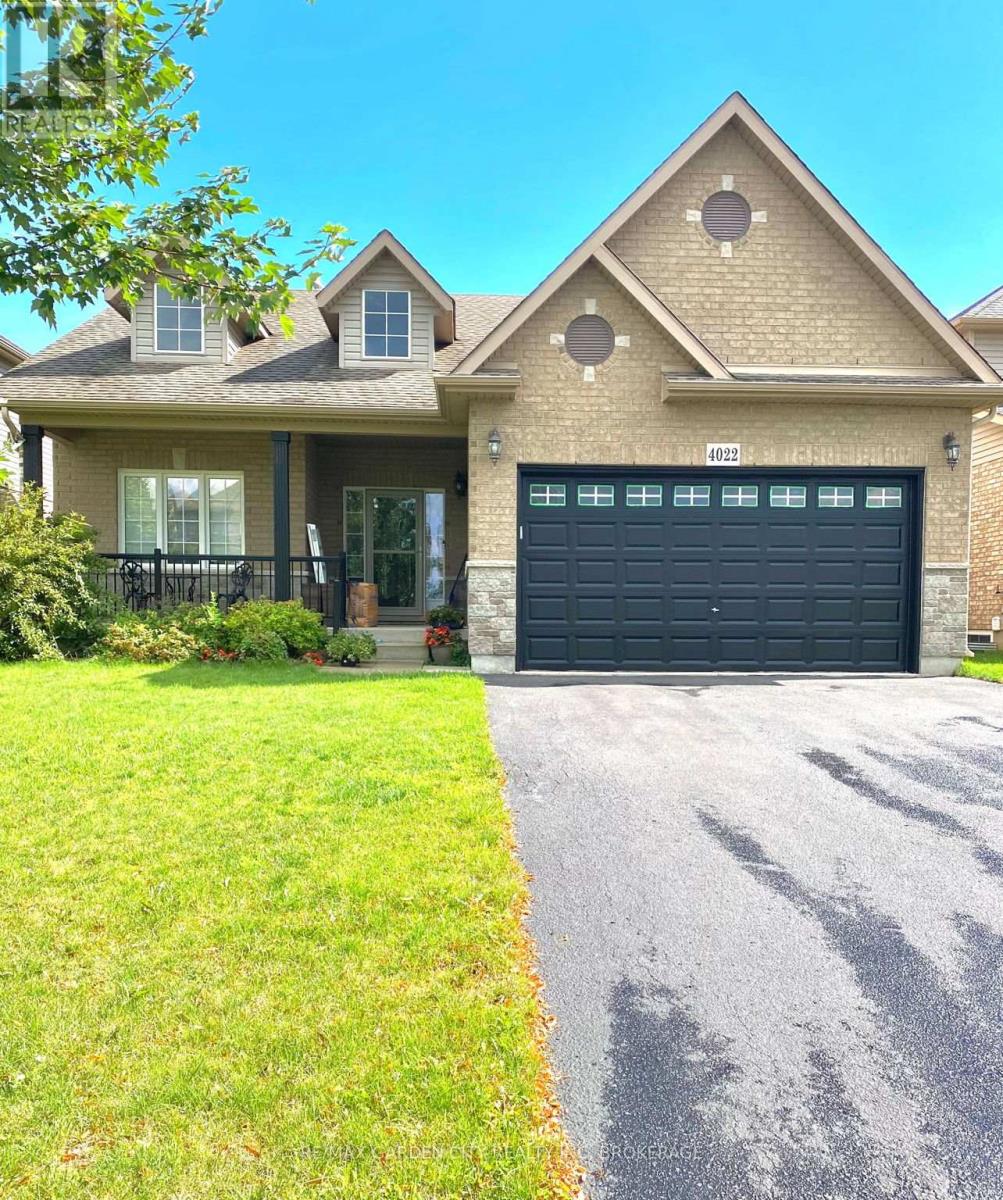
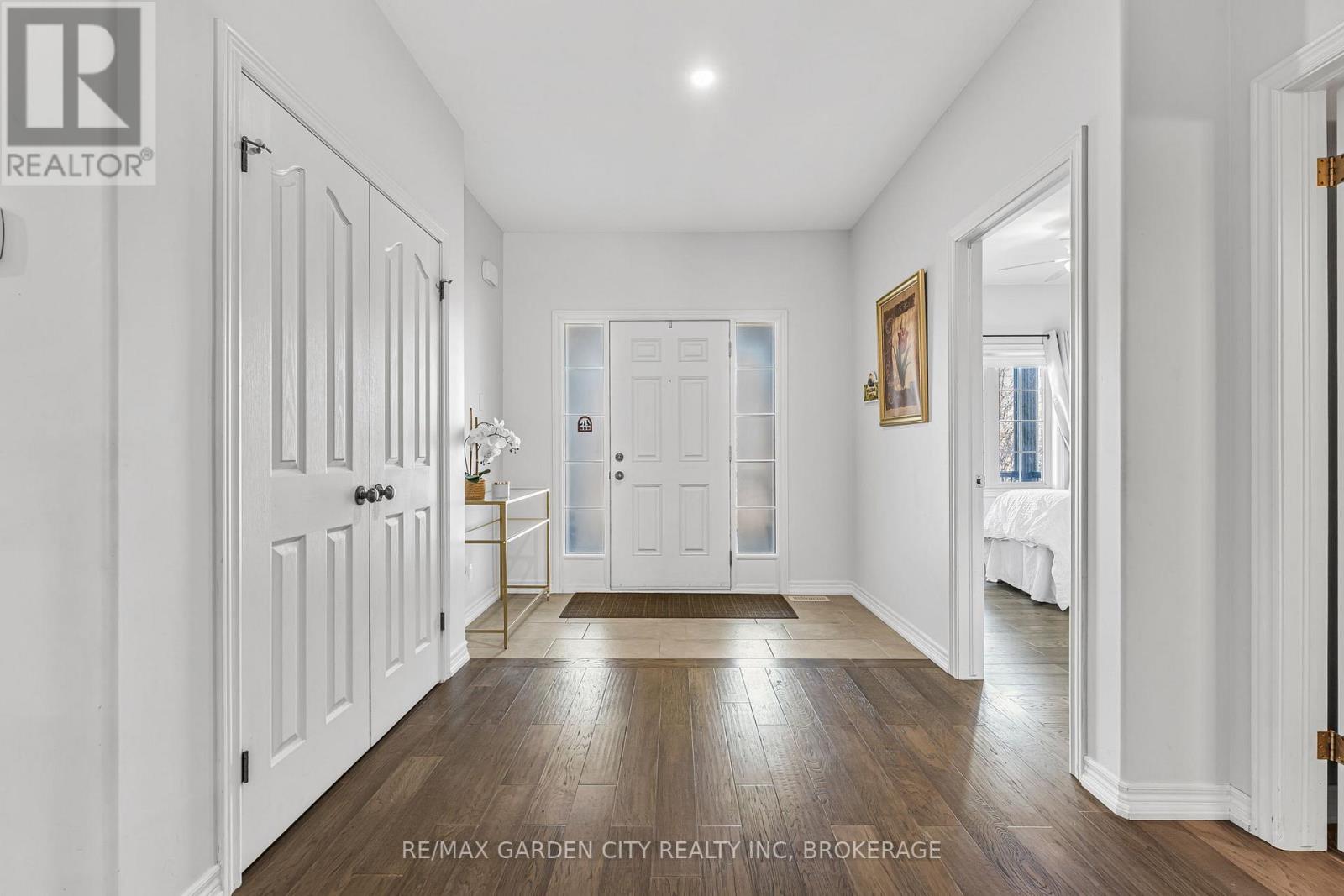
$1,168,900
4022 BUSH CRESCENT
Lincoln, Ontario, Ontario, L3J0H2
MLS® Number: X12038474
Property description
Welcome to your beautiful bungalow and outdoor oasis on the Lincoln Bench! As you enter this stunning home, you will immediately notice the bright, spacious rooms bathed in natural light and soaring cathedral ceilings. ***The home boasts a large primary suite, 3+1 bedrooms, 3 full baths, state-of-the-art kitchen appliances, and convenient main floor laundry. The expansive finished basement showcases an enormous rec room, a bedroom, a den, a full bathroom, and ample storage space. This home seamlessly blends comfort and style. ***Enjoy your very own outdoor oasis, complete with a heated inground pool, a covered interlock patio, and a gas line perfect for BBQ or fire table season! (All new in 2018.) The pool has been professionally maintained every year for your peace of mind. **The large double-car garage adds to the convenience and appeal of this beautiful home. ***Location! Just steps from Kinsmen Park, hiking trails, and Ashby Park, this home is a dream for outdoor enthusiasts. Explore the nearby wineries and eateries throughout the Lincoln Bench. You'll also have quick access to the new high school, the brand-new Grimsby hospital, and all the amenities in Beamsville. Make this Your Niagara Home!
Building information
Type
*****
Amenities
*****
Appliances
*****
Architectural Style
*****
Basement Development
*****
Basement Type
*****
Construction Style Attachment
*****
Cooling Type
*****
Exterior Finish
*****
Fireplace Present
*****
Foundation Type
*****
Heating Fuel
*****
Heating Type
*****
Size Interior
*****
Stories Total
*****
Utility Water
*****
Land information
Landscape Features
*****
Sewer
*****
Size Depth
*****
Size Frontage
*****
Size Irregular
*****
Size Total
*****
Rooms
Main level
Laundry room
*****
Bedroom 3
*****
Bedroom 2
*****
Primary Bedroom
*****
Dining room
*****
Kitchen
*****
Living room
*****
Basement
Den
*****
Bedroom 4
*****
Recreational, Games room
*****
Courtesy of RE/MAX GARDEN CITY REALTY INC, BROKERAGE
Book a Showing for this property
Please note that filling out this form you'll be registered and your phone number without the +1 part will be used as a password.
