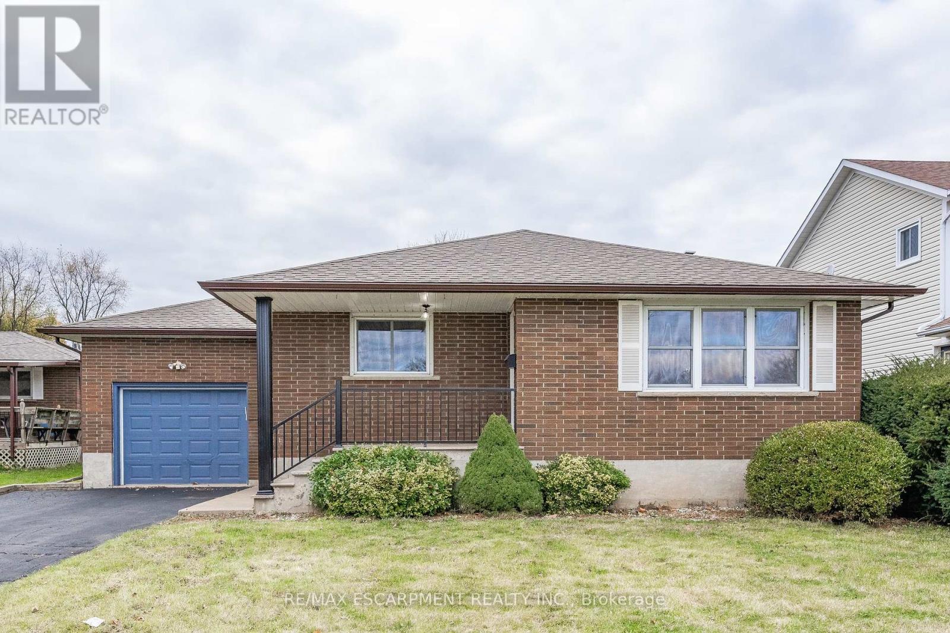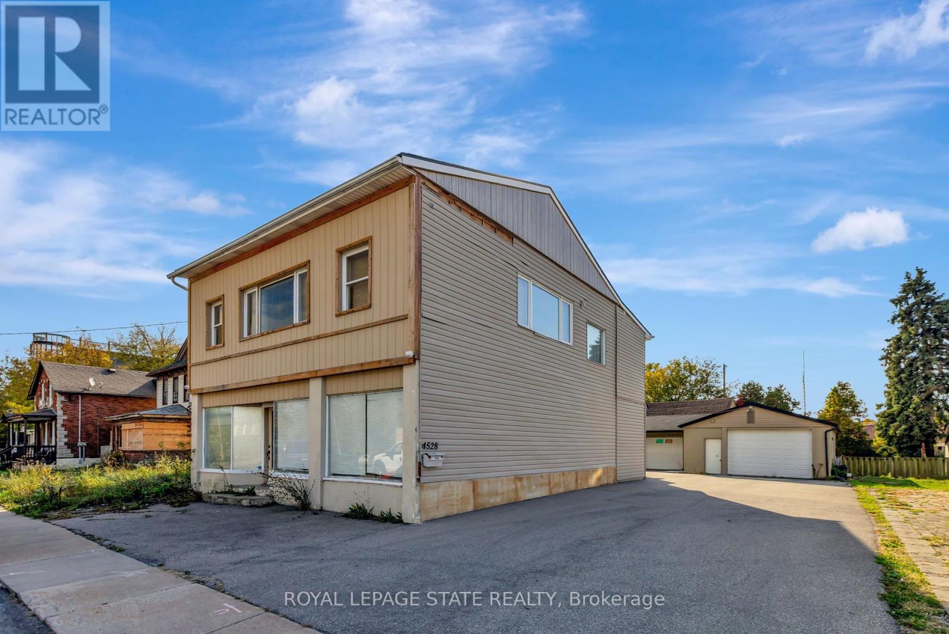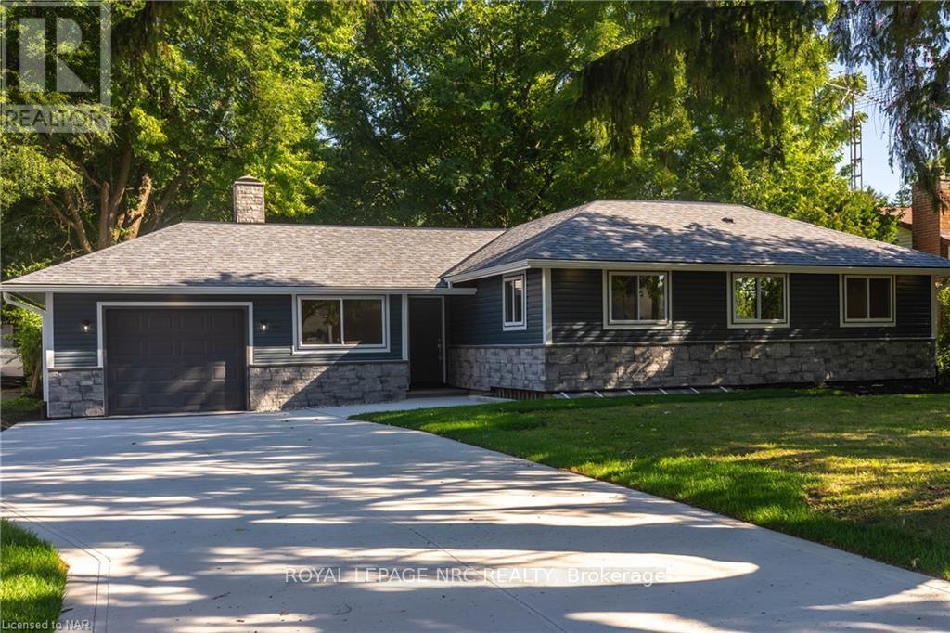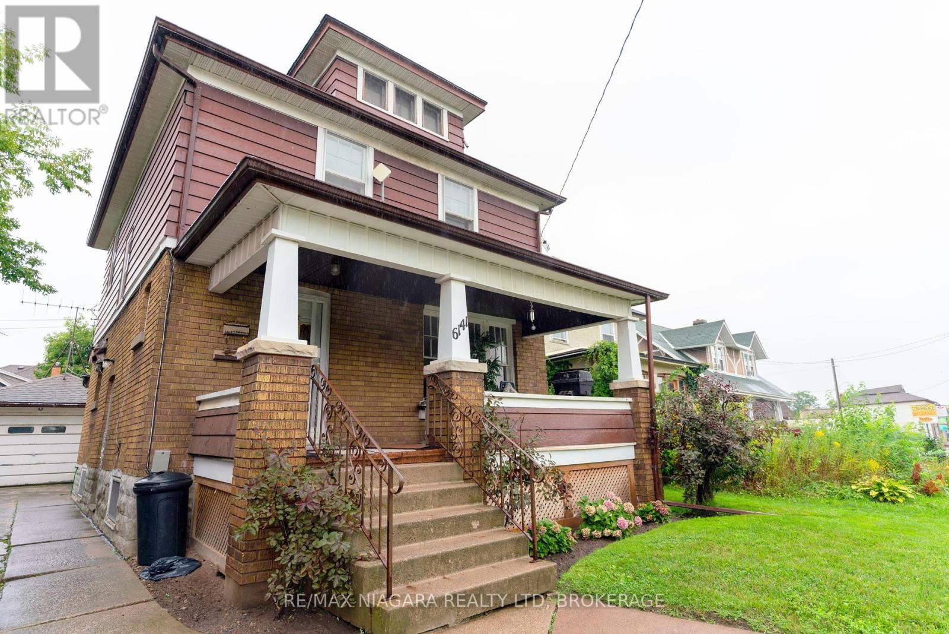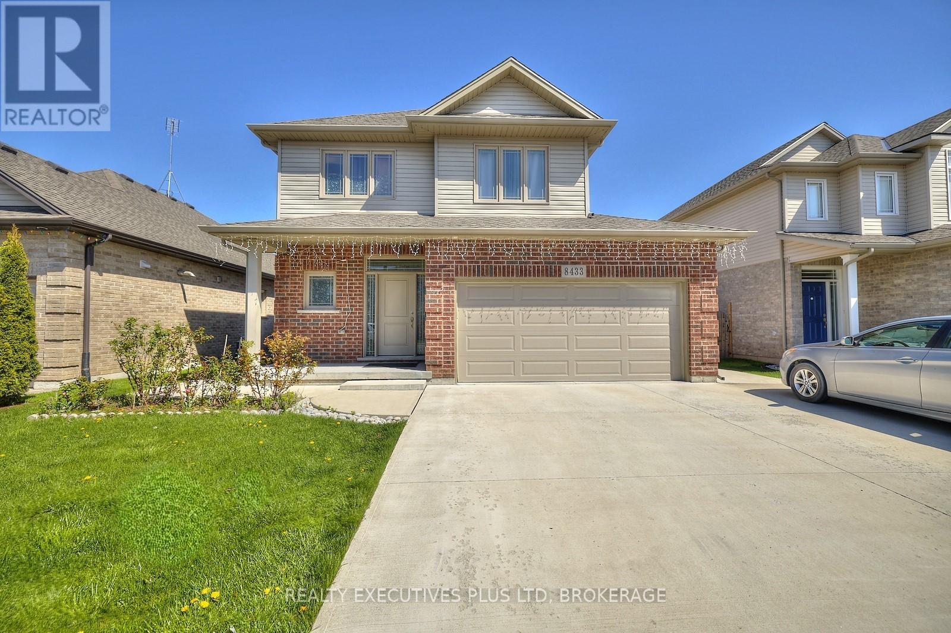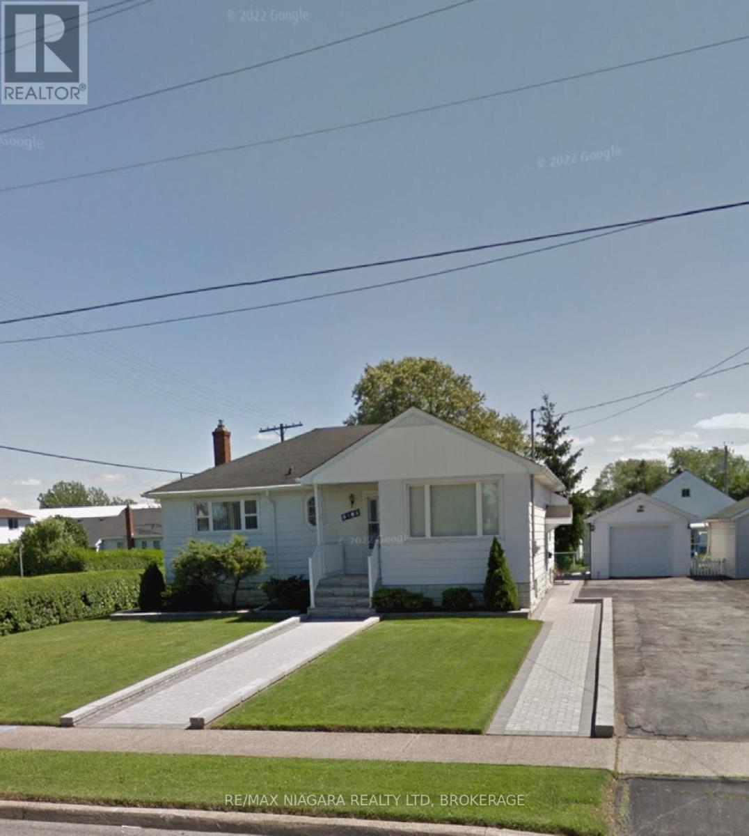Free account required
Unlock the full potential of your property search with a free account! Here's what you'll gain immediate access to:
- Exclusive Access to Every Listing
- Personalized Search Experience
- Favorite Properties at Your Fingertips
- Stay Ahead with Email Alerts

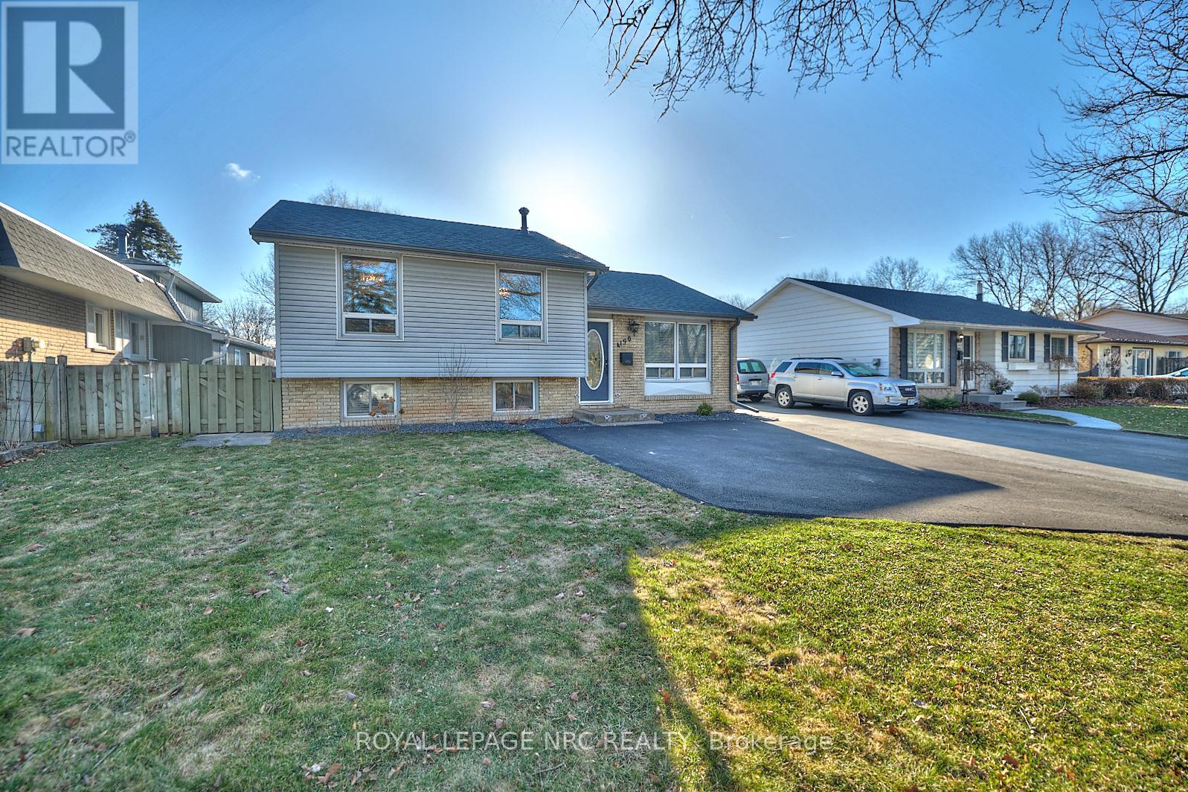
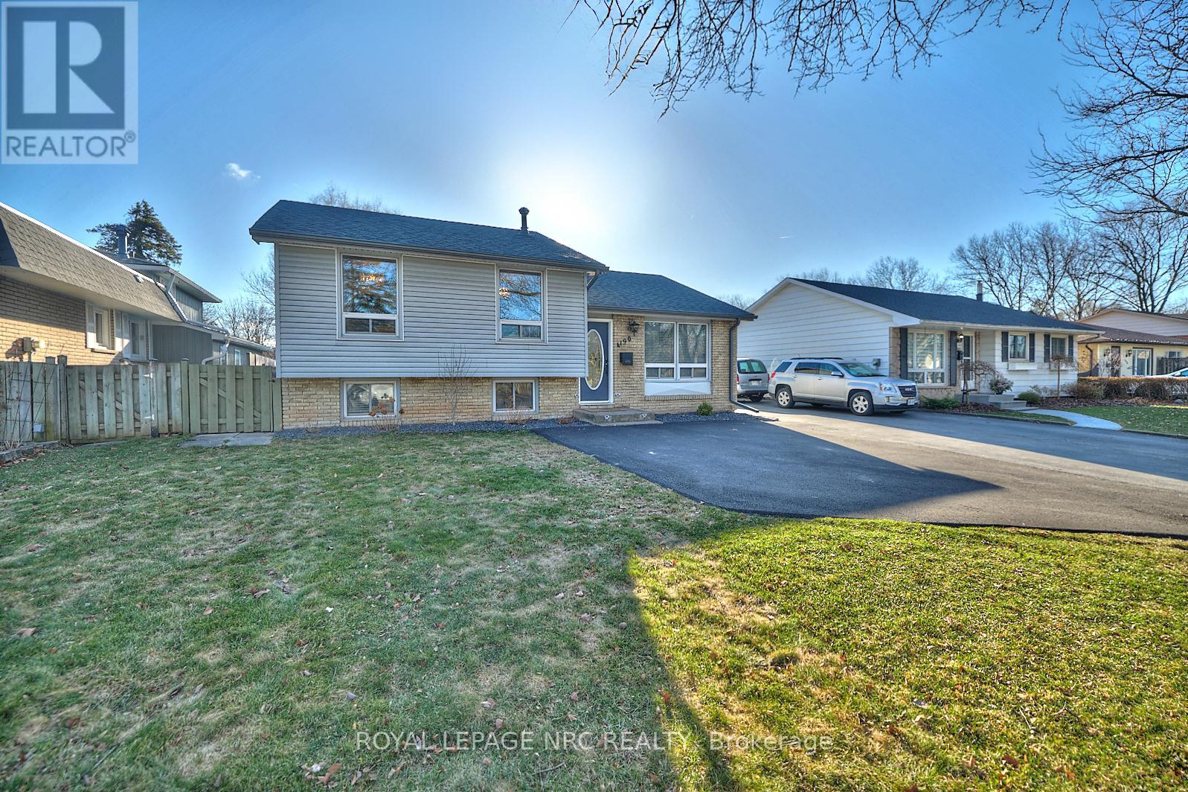
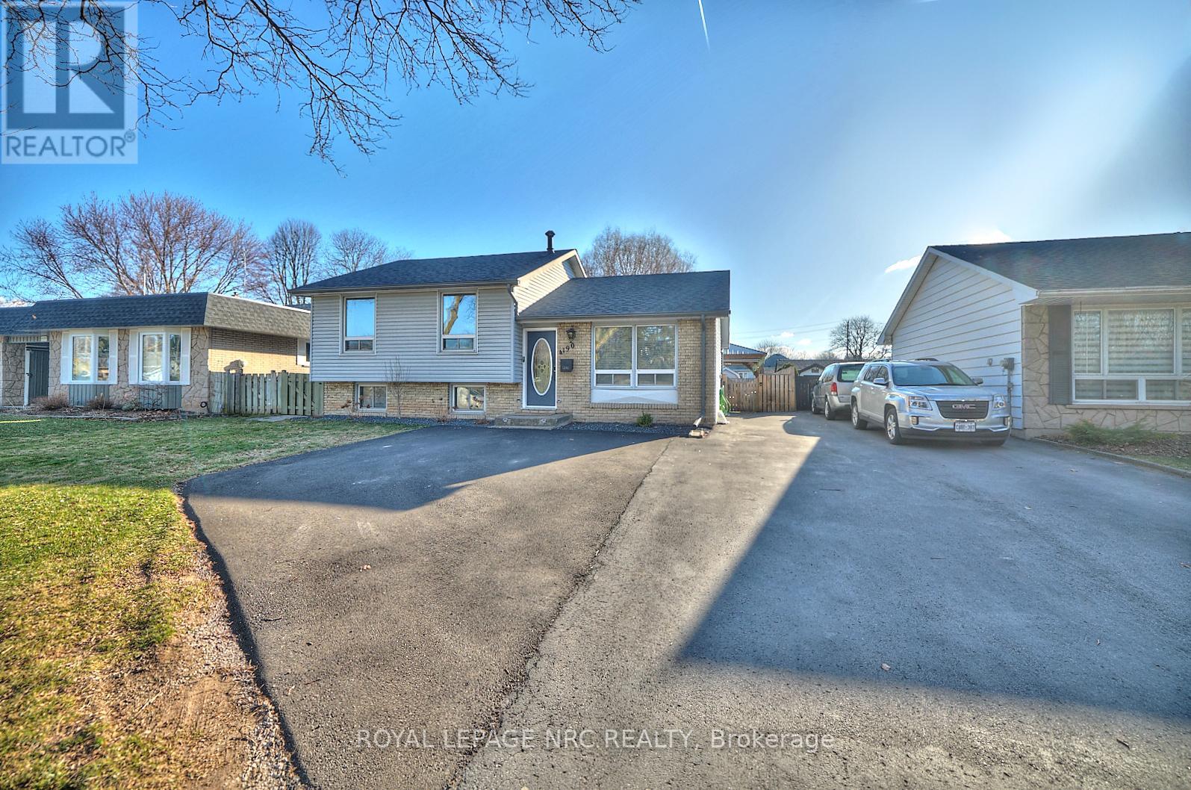
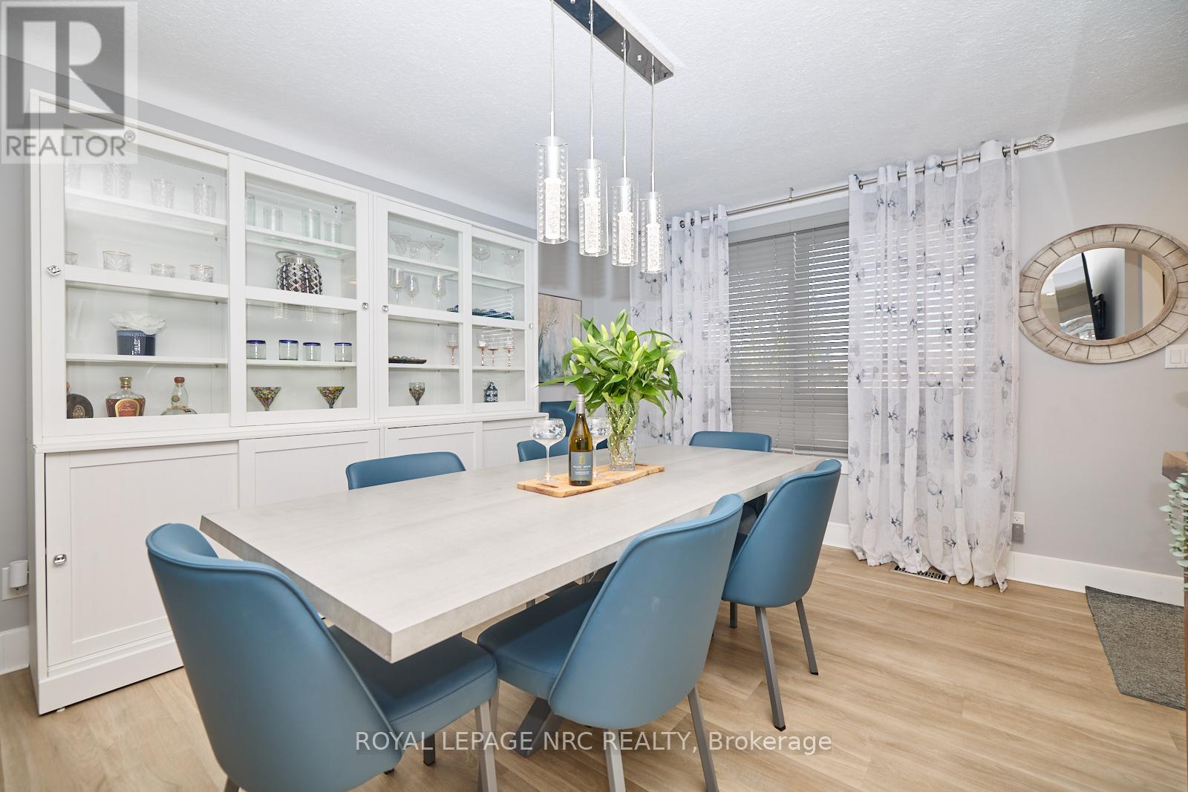
$739,900
4190 YORK DRIVE
Niagara Falls, Ontario, Ontario, L2E6Y4
MLS® Number: X12037106
Property description
This stunning 1050 sq. ft. side-split home has been completely renovated and is move-in ready! Featuring 3+1 bedrooms, this home offers a modern and stylish interior with high-end finishes throughout. The open-concept living space is perfect for families, while the bright and airy sunroom provides a cozy retreat. Step outside to your own private oasis, complete with a beautiful inground pool, ideal for summer entertaining. Every detail has been thoughtfully updated to provide both comfort and style. Located in a desirable neighborhood, this home is close to schools, parks, and amenities. Don't miss this incredible opportunity, schedule your viewing today!
Building information
Type
*****
Appliances
*****
Basement Development
*****
Basement Type
*****
Construction Style Attachment
*****
Construction Style Split Level
*****
Cooling Type
*****
Exterior Finish
*****
Foundation Type
*****
Heating Fuel
*****
Heating Type
*****
Size Interior
*****
Utility Water
*****
Land information
Sewer
*****
Size Depth
*****
Size Frontage
*****
Size Irregular
*****
Size Total
*****
Rooms
Main level
Dining room
*****
Kitchen
*****
Lower level
Family room
*****
Basement
Bedroom
*****
Second level
Bedroom
*****
Bedroom
*****
Primary Bedroom
*****
Main level
Dining room
*****
Kitchen
*****
Lower level
Family room
*****
Basement
Bedroom
*****
Second level
Bedroom
*****
Bedroom
*****
Primary Bedroom
*****
Main level
Dining room
*****
Kitchen
*****
Lower level
Family room
*****
Basement
Bedroom
*****
Second level
Bedroom
*****
Bedroom
*****
Primary Bedroom
*****
Main level
Dining room
*****
Kitchen
*****
Lower level
Family room
*****
Basement
Bedroom
*****
Second level
Bedroom
*****
Bedroom
*****
Primary Bedroom
*****
Main level
Dining room
*****
Kitchen
*****
Lower level
Family room
*****
Basement
Bedroom
*****
Second level
Bedroom
*****
Bedroom
*****
Primary Bedroom
*****
Main level
Dining room
*****
Kitchen
*****
Lower level
Family room
*****
Basement
Bedroom
*****
Second level
Bedroom
*****
Bedroom
*****
Primary Bedroom
*****
Main level
Dining room
*****
Kitchen
*****
Lower level
Family room
*****
Basement
Bedroom
*****
Second level
Bedroom
*****
Bedroom
*****
Primary Bedroom
*****
Main level
Dining room
*****
Courtesy of ROYAL LEPAGE NRC REALTY
Book a Showing for this property
Please note that filling out this form you'll be registered and your phone number without the +1 part will be used as a password.
