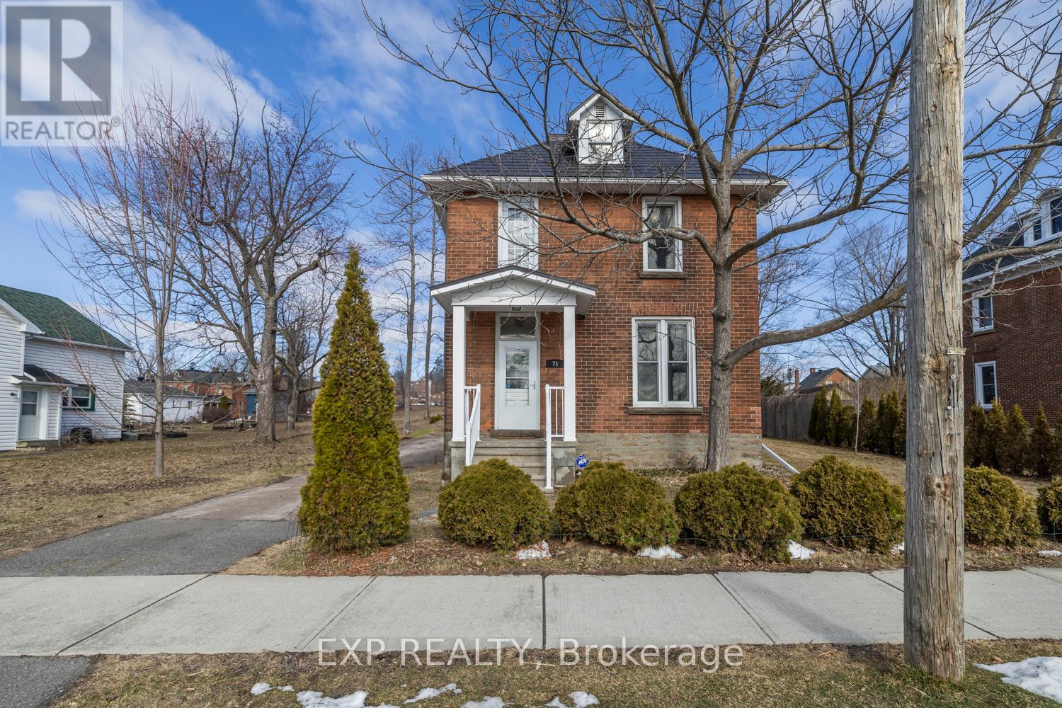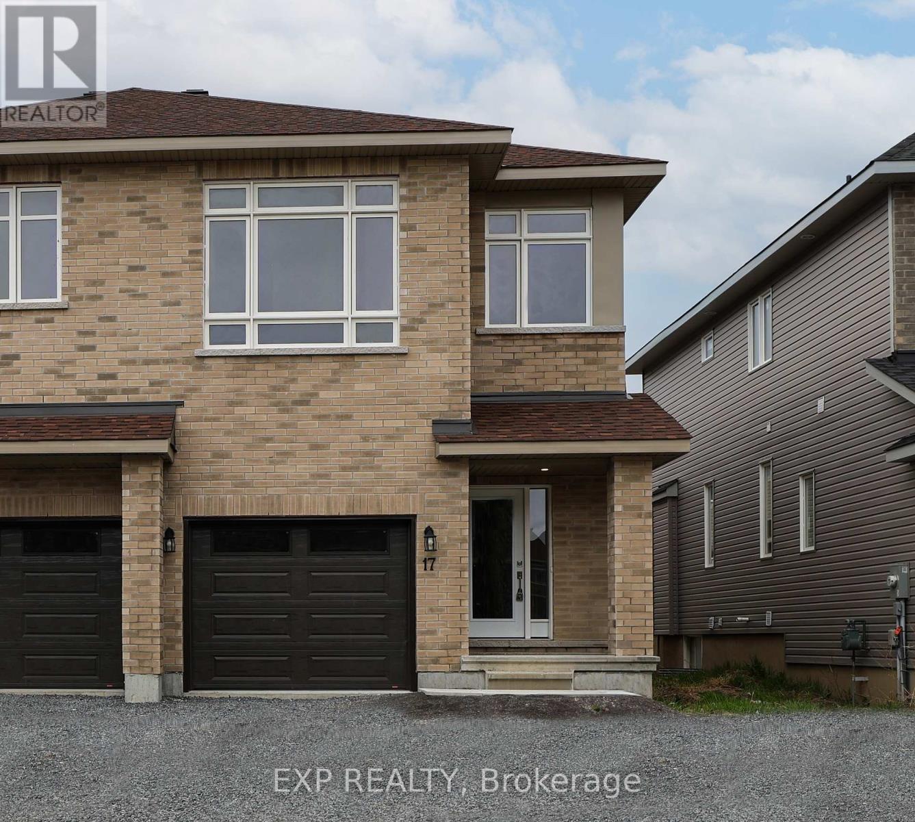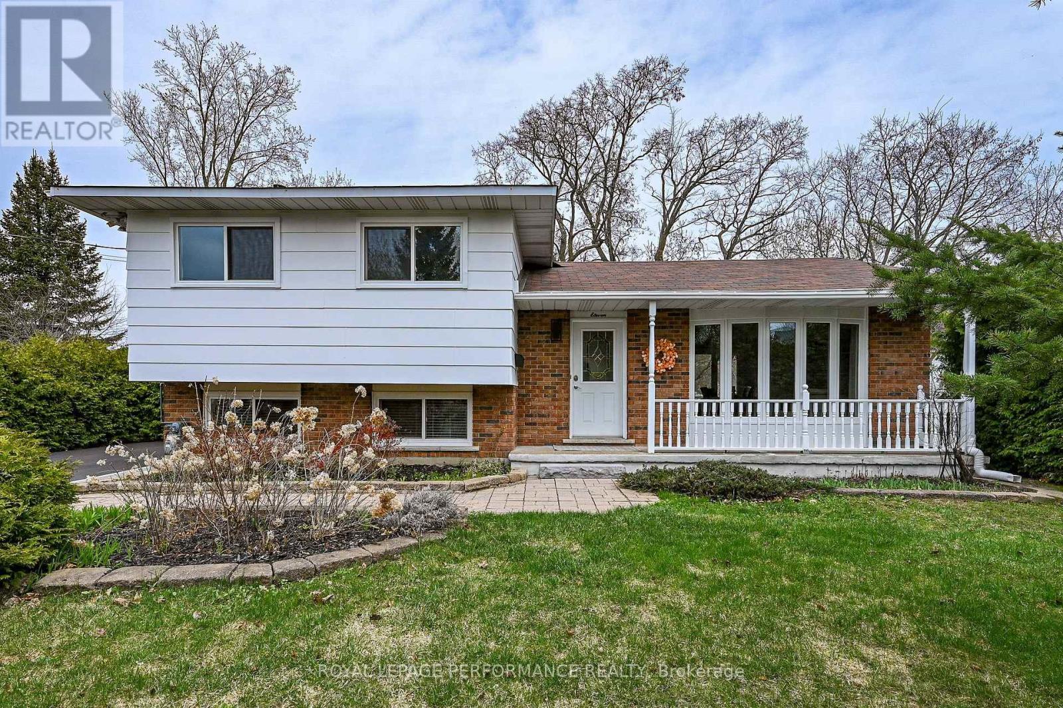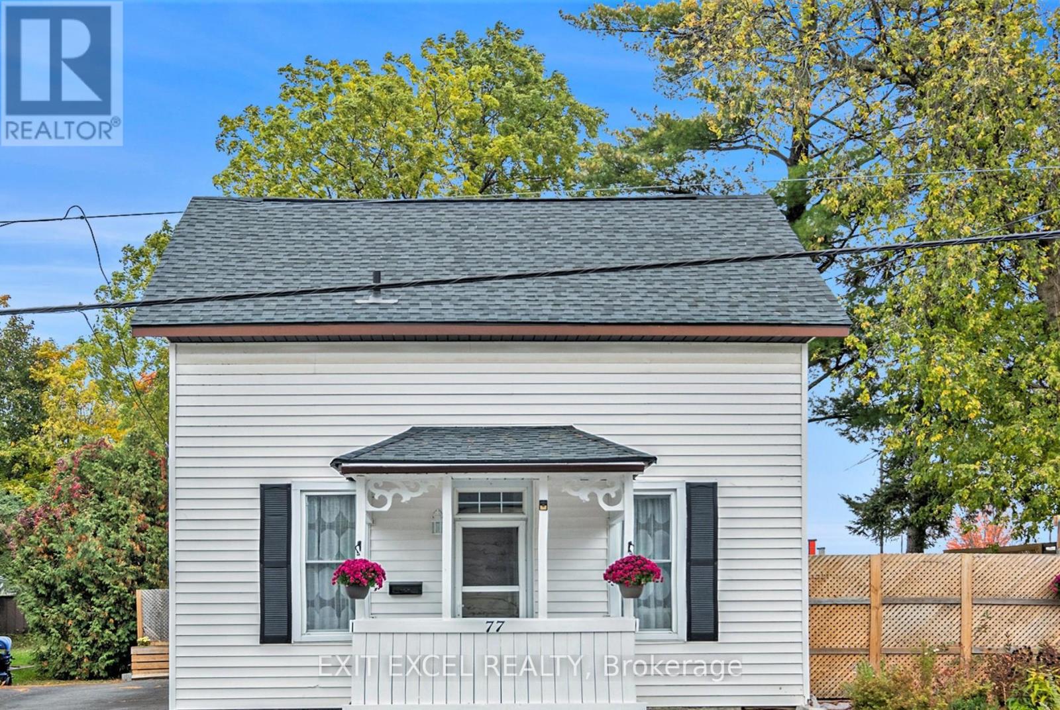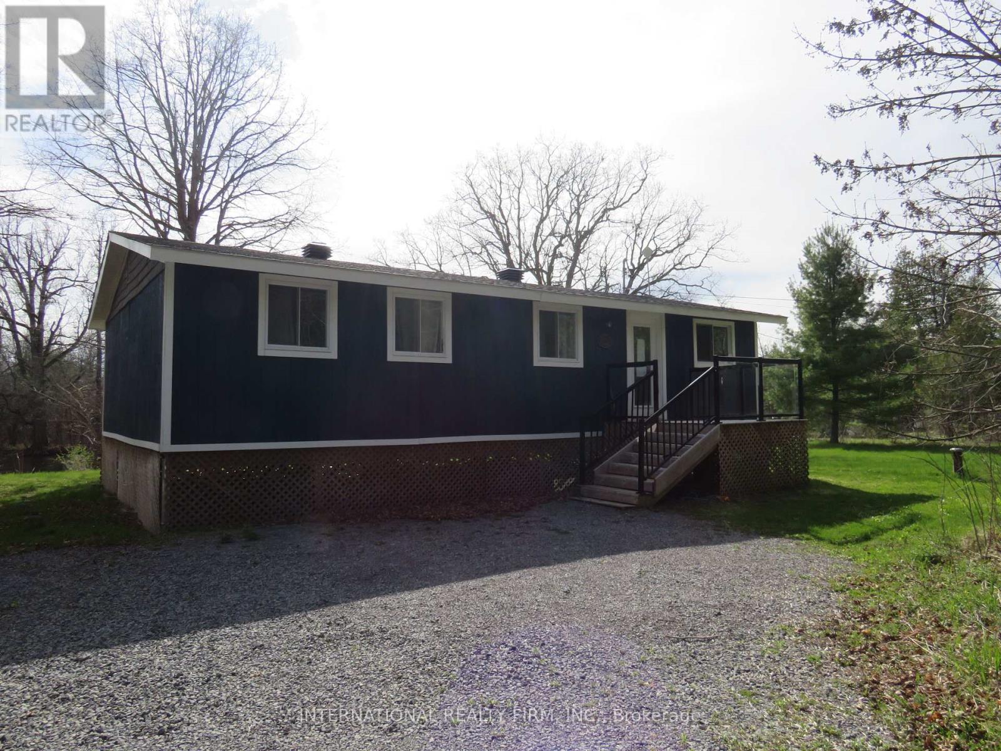Free account required
Unlock the full potential of your property search with a free account! Here's what you'll gain immediate access to:
- Exclusive Access to Every Listing
- Personalized Search Experience
- Favorite Properties at Your Fingertips
- Stay Ahead with Email Alerts
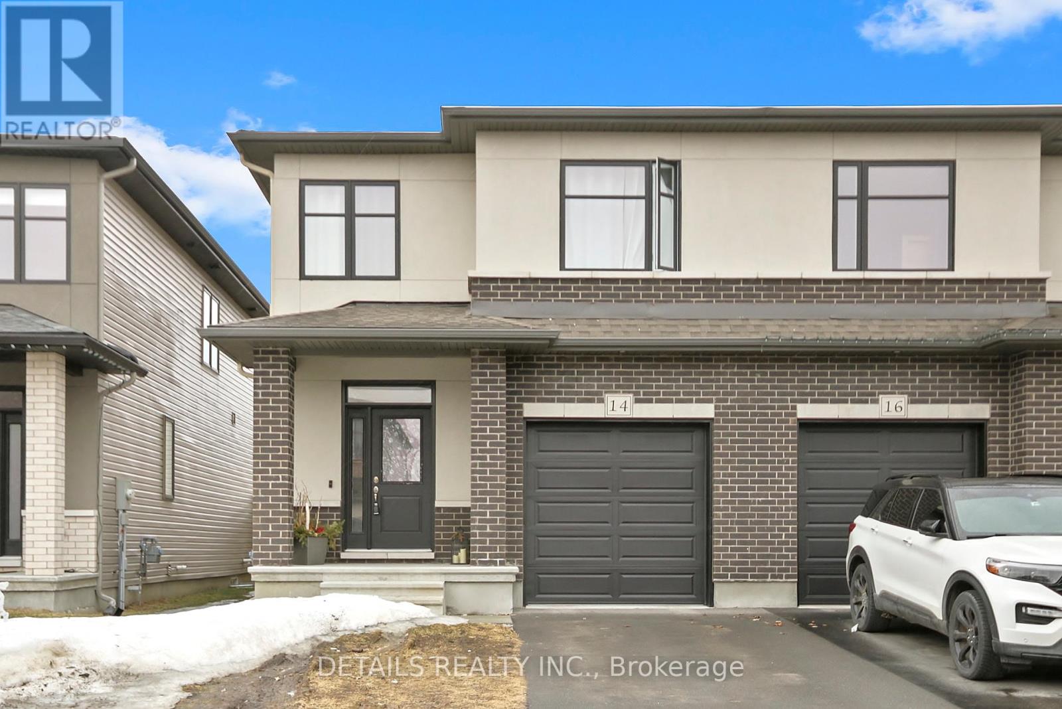
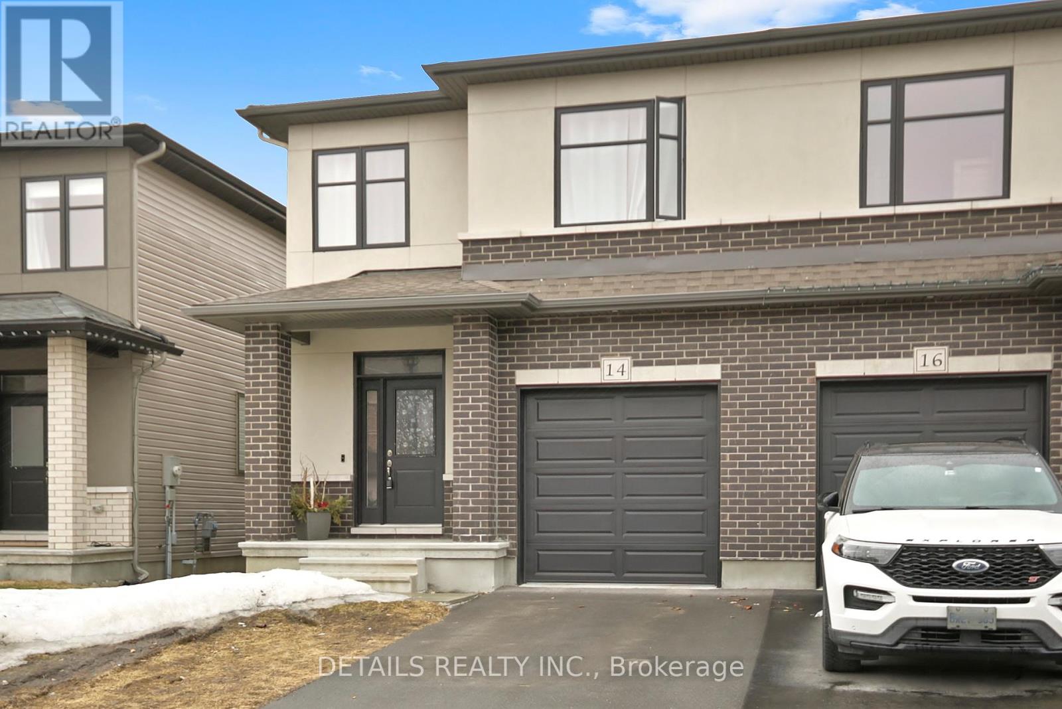
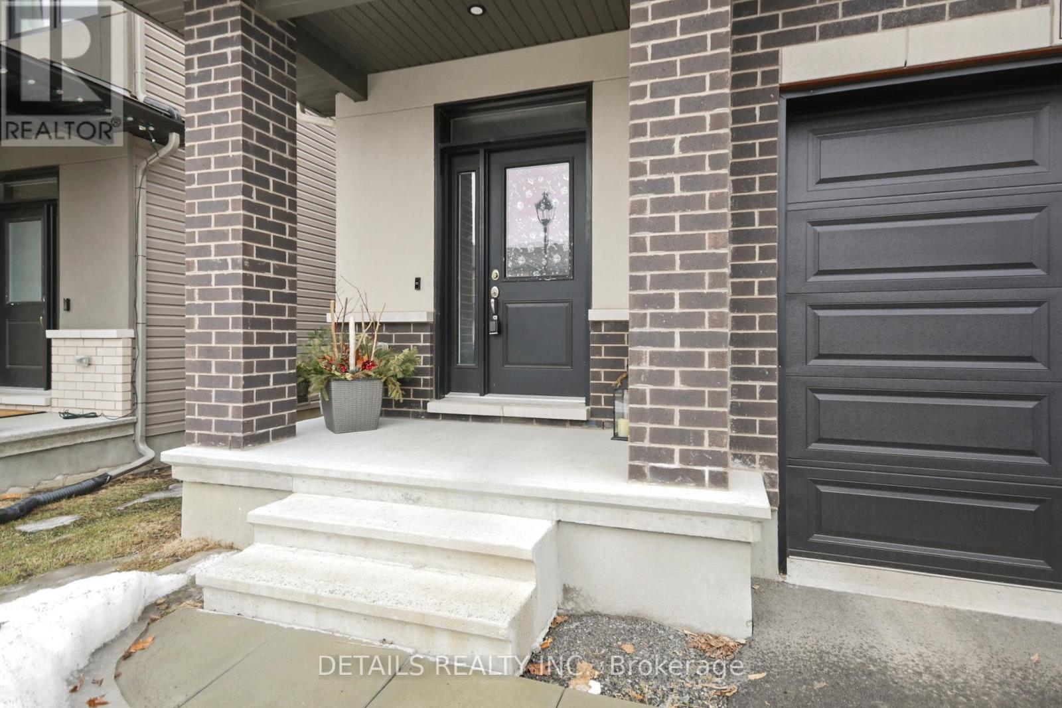
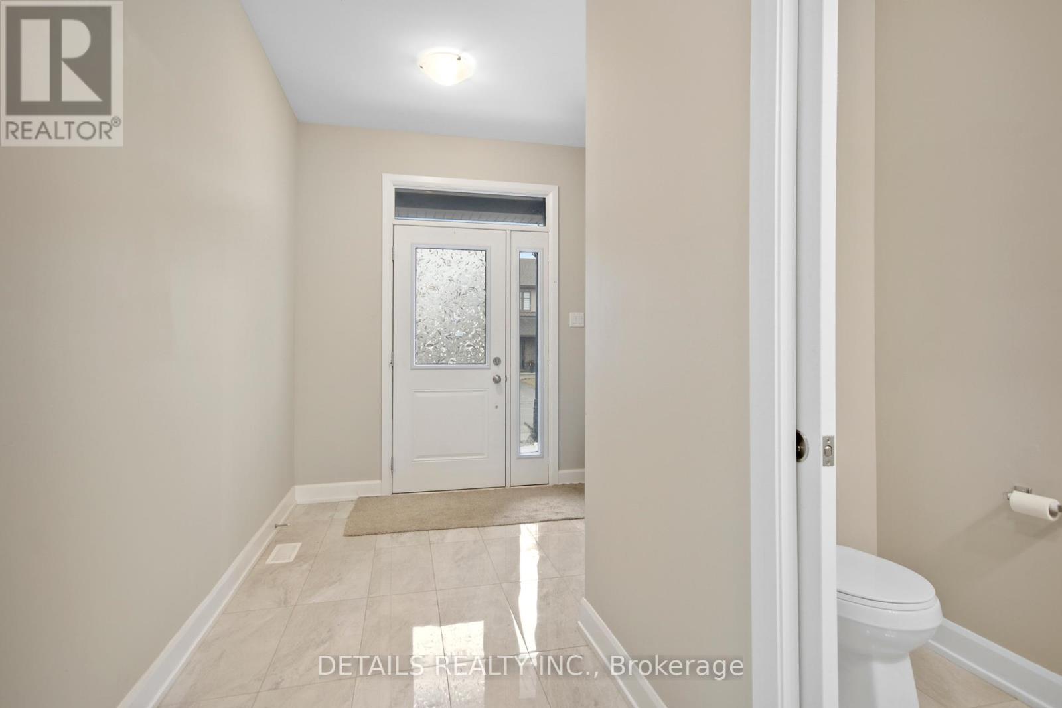
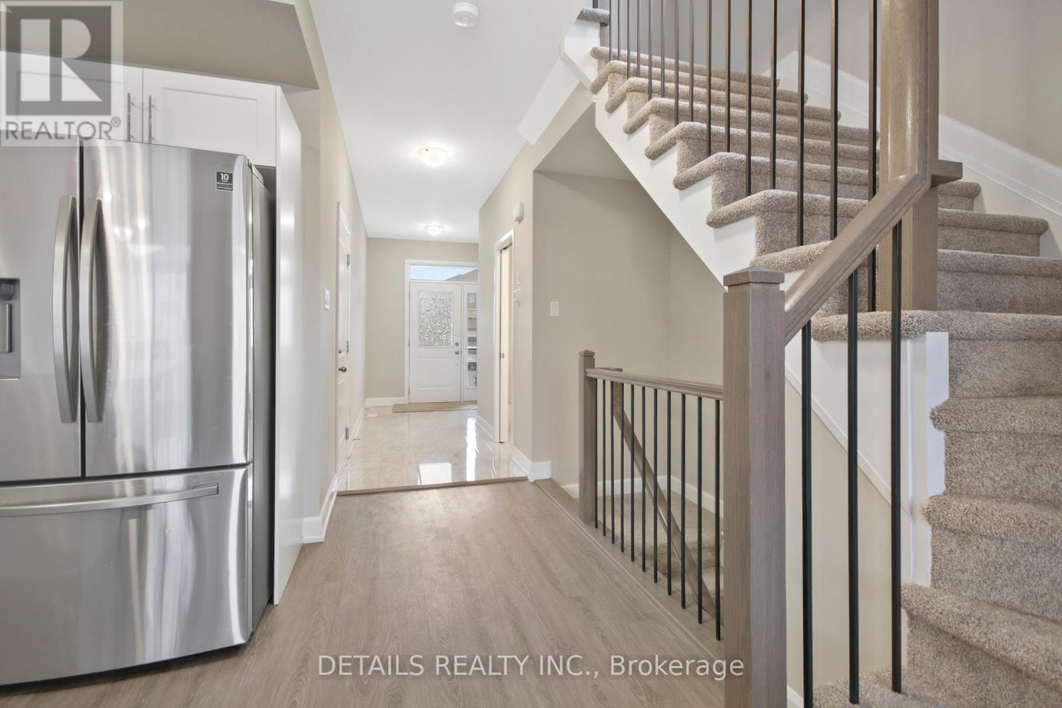
$589,000
14 TABER STREET N
Carleton Place, Ontario, Ontario, K7C0H2
MLS® Number: X12035748
Property description
Experience the epitome of modern living in this exquisite semidetached residence that exemplifies remarkable value. This home boasts three generously proportioned bedrooms, complemented by three elegant bathrooms, including a luxurious ensuite featuring a spacious stand-alone shower adorned with glass doors. The thoughtfully designed open-concept kitchen and living area, accentuated by a walk-in pantry and an expansive island, fosters an effortless flow between spaces, enhanced by stunning tile finishes that exude sophistication. The unfinished basement offers a blank canvas, inviting your creativity to transform it into the ultimate personalized retreat. With the convenience of parking for two vehicles in the driveway, this home caters to both comfort and practicality. Ideally situated in the vibrant community of Carleton Place, with easy access to a plethora of amenities, this property presents an unparalleled opportunity to own a residence that masterfully blends style, functionality, and a prime location.
Building information
Type
*****
Age
*****
Appliances
*****
Basement Development
*****
Basement Type
*****
Construction Style Attachment
*****
Cooling Type
*****
Exterior Finish
*****
Foundation Type
*****
Half Bath Total
*****
Heating Fuel
*****
Heating Type
*****
Size Interior
*****
Stories Total
*****
Utility Water
*****
Land information
Sewer
*****
Size Depth
*****
Size Frontage
*****
Size Irregular
*****
Size Total
*****
Rooms
Ground level
Dining room
*****
Great room
*****
Kitchen
*****
Second level
Bedroom 3
*****
Bedroom 2
*****
Primary Bedroom
*****
Ground level
Dining room
*****
Great room
*****
Kitchen
*****
Second level
Bedroom 3
*****
Bedroom 2
*****
Primary Bedroom
*****
Ground level
Dining room
*****
Great room
*****
Kitchen
*****
Second level
Bedroom 3
*****
Bedroom 2
*****
Primary Bedroom
*****
Ground level
Dining room
*****
Great room
*****
Kitchen
*****
Second level
Bedroom 3
*****
Bedroom 2
*****
Primary Bedroom
*****
Ground level
Dining room
*****
Great room
*****
Kitchen
*****
Second level
Bedroom 3
*****
Bedroom 2
*****
Primary Bedroom
*****
Courtesy of DETAILS REALTY INC.
Book a Showing for this property
Please note that filling out this form you'll be registered and your phone number without the +1 part will be used as a password.

