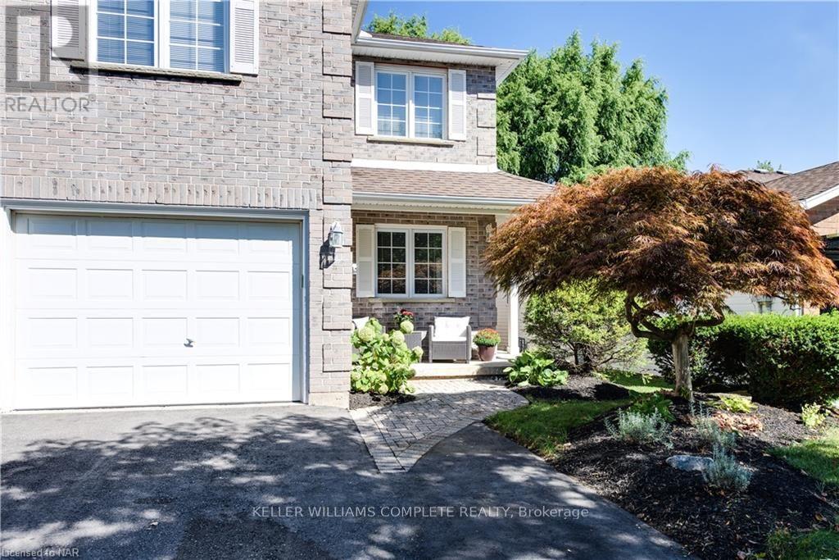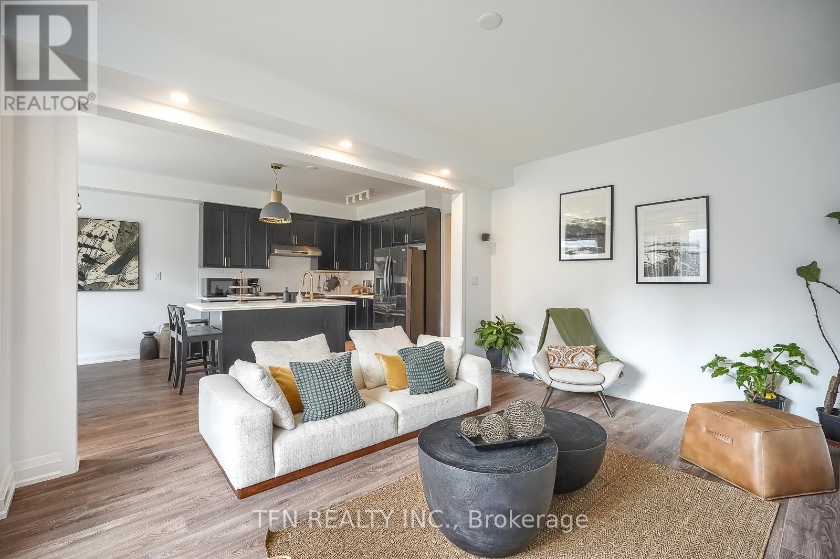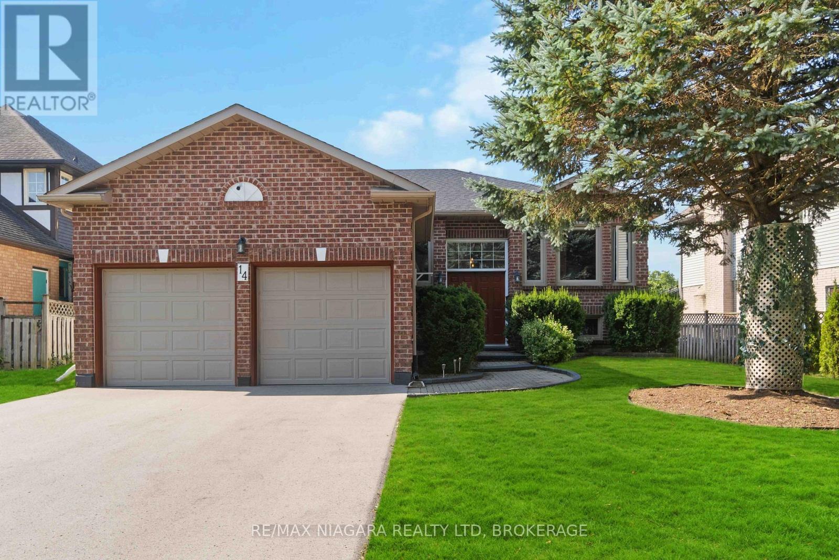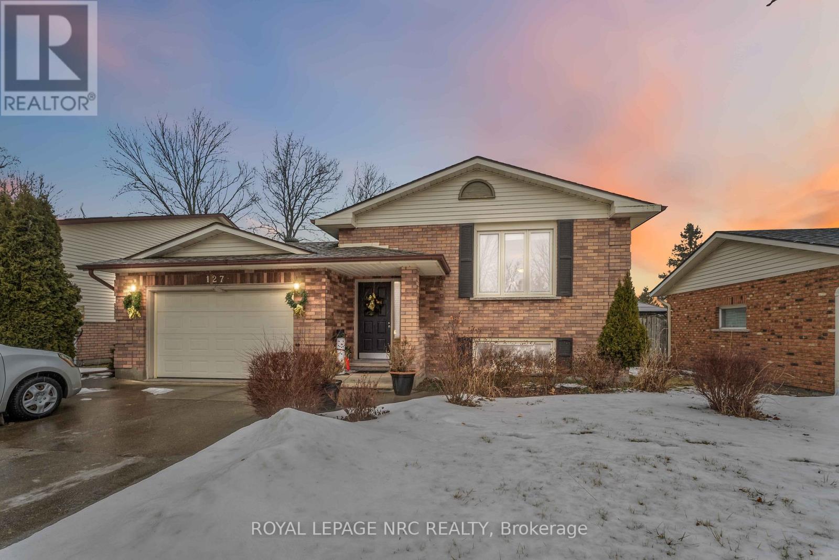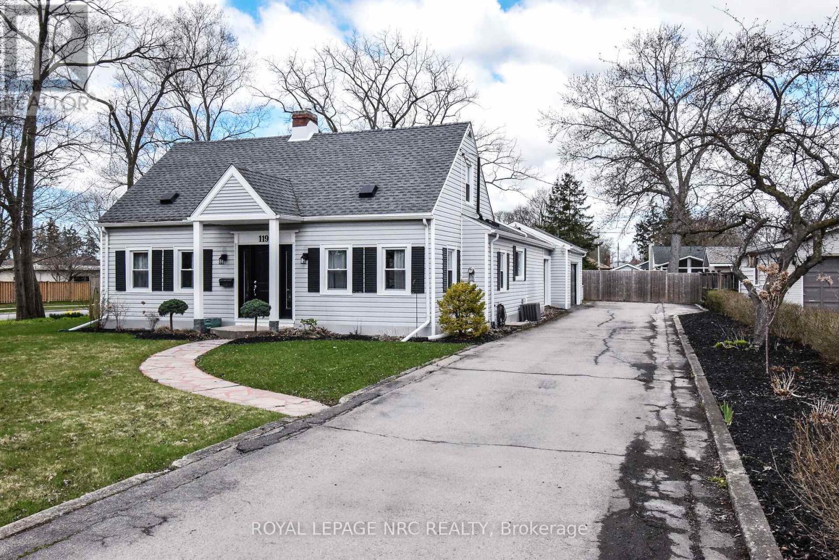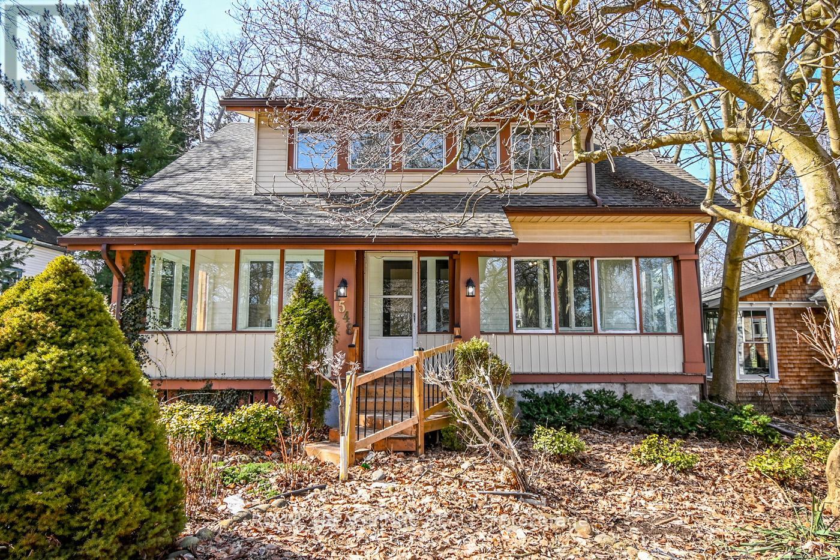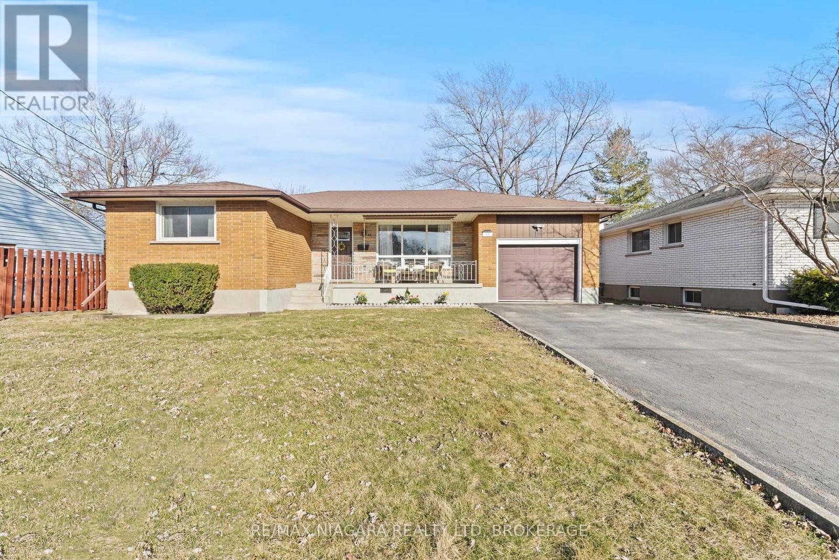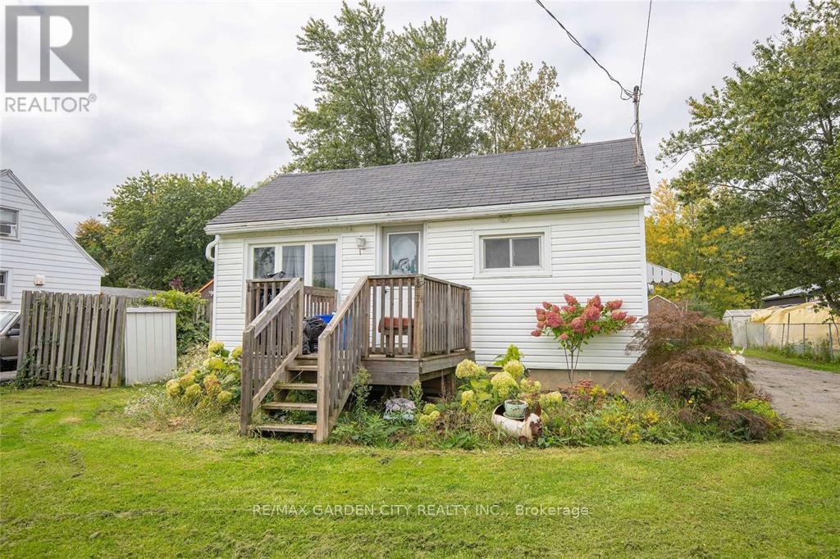Free account required
Unlock the full potential of your property search with a free account! Here's what you'll gain immediate access to:
- Exclusive Access to Every Listing
- Personalized Search Experience
- Favorite Properties at Your Fingertips
- Stay Ahead with Email Alerts
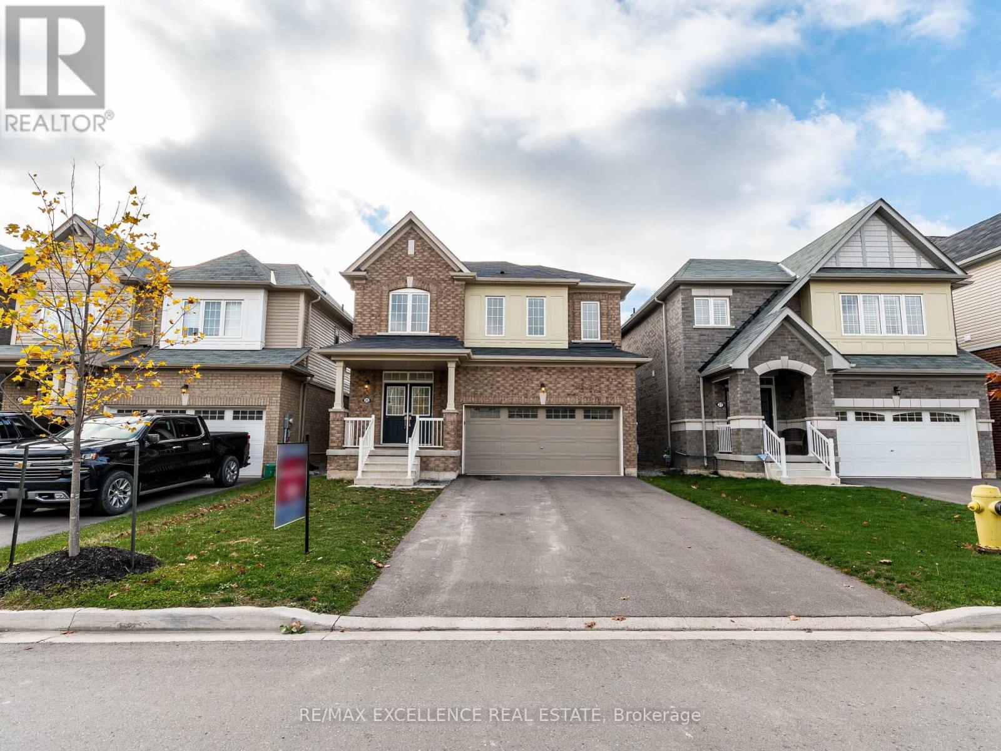
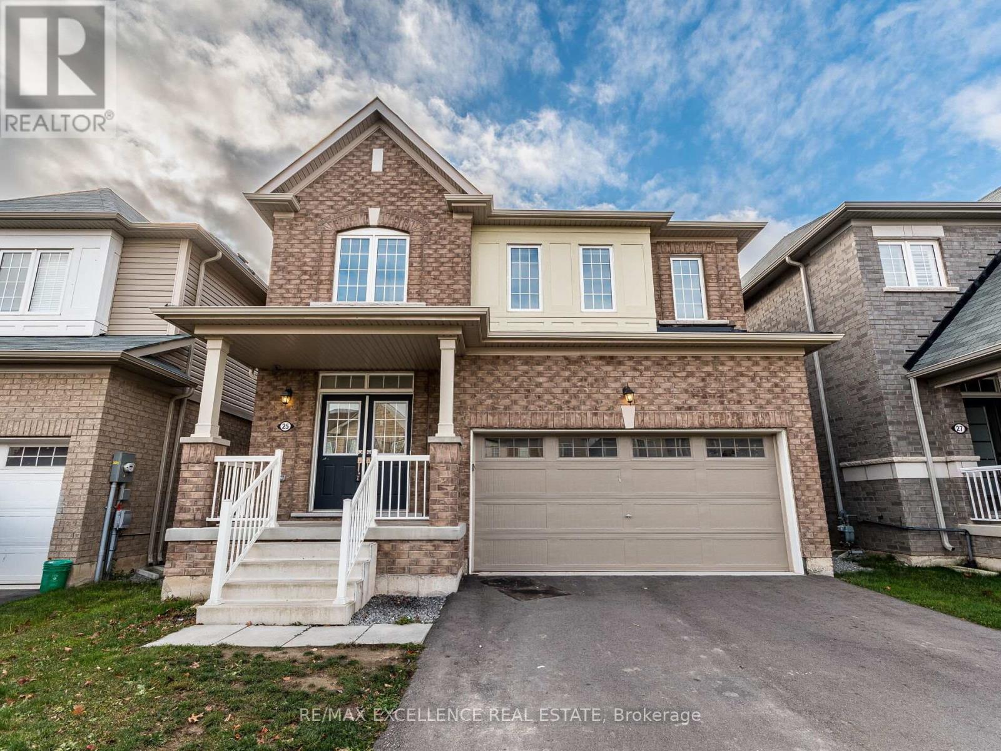
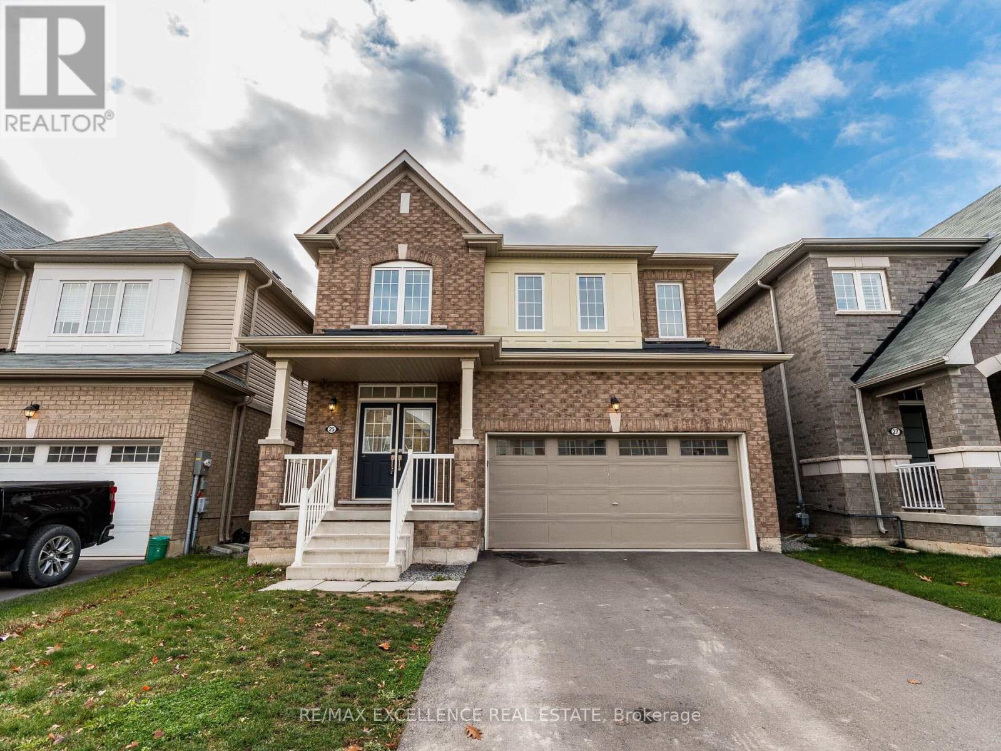
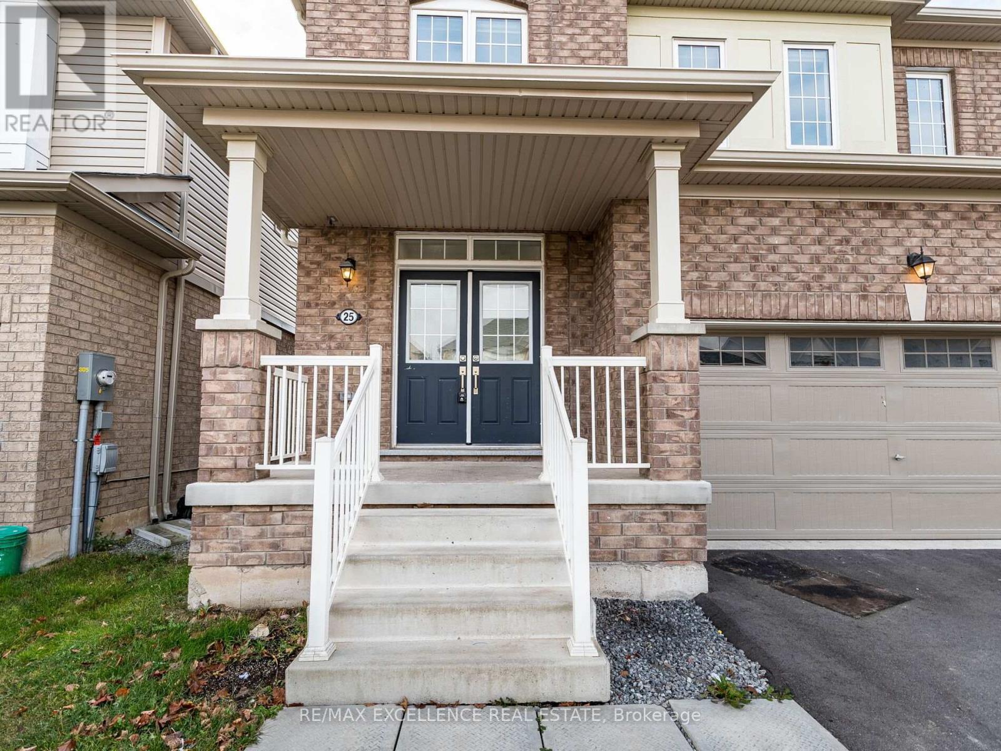
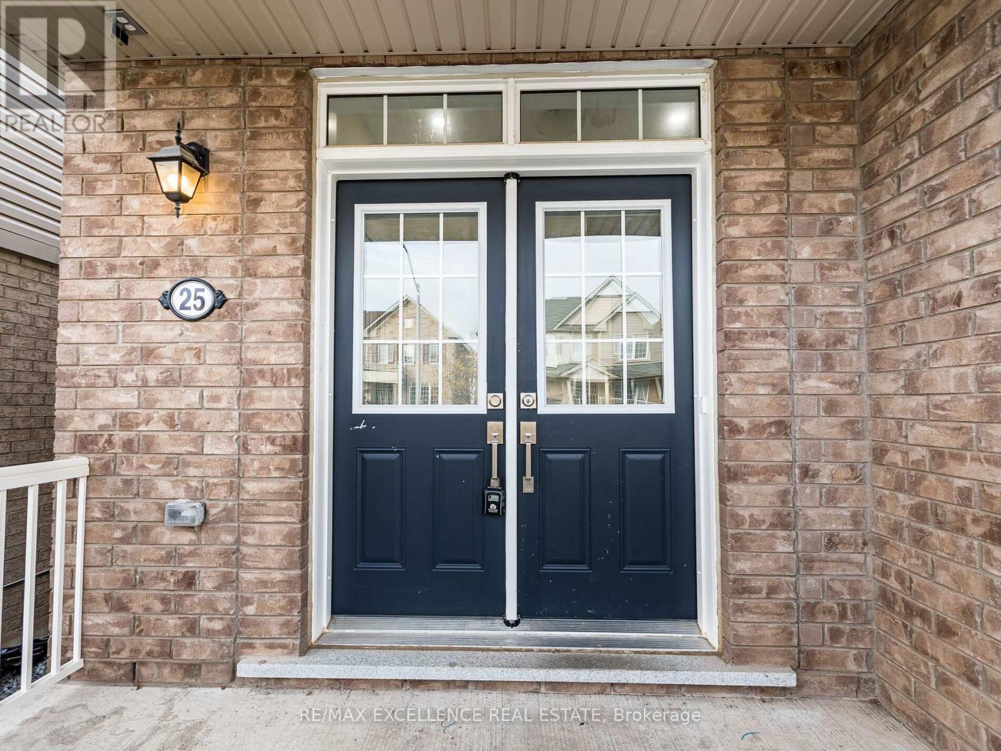
$739,900
25 DOREEN DRIVE
Thorold, Ontario, Ontario, L3B5N5
MLS® Number: X12035323
Property description
Welcome To Empire's Master-Planned Community-Empire Legacy! This Move in Ready 5 years old detached Home Boasts 1838 Sqft Of Functional Floor Space With Soaring 9Ft Ceilings On Main, pot lights, Full Brick Exterior. Double Car Garage,Oak Staircase, Open Concept Living, W/O To fully fenced Large Backyard From Dining, very spacious kitchen with lots of storage, central island with breakfast bar and stainless steel appliances, Convenient 2nd Floor Laundry. Large Master bedroom W/ Walk-In Closet and 5 piece ensuite. No side walk for less winter maintenance and additional parking. A Newly Developed Family Community In The Heart Of Niagara, Just Minutes From The Highway, all amenities, wineries, schools and more! Great For Families Or Investors, Just 5 Minutes From Niagara College & 10 Minutes To Brock University! Don't miss out on this gem!
Building information
Type
*****
Age
*****
Appliances
*****
Basement Development
*****
Basement Type
*****
Construction Style Attachment
*****
Cooling Type
*****
Exterior Finish
*****
Flooring Type
*****
Foundation Type
*****
Half Bath Total
*****
Heating Fuel
*****
Heating Type
*****
Size Interior
*****
Stories Total
*****
Utility Water
*****
Land information
Amenities
*****
Sewer
*****
Size Depth
*****
Size Frontage
*****
Size Irregular
*****
Size Total
*****
Rooms
Main level
Kitchen
*****
Dining room
*****
Living room
*****
Second level
Laundry room
*****
Bedroom 3
*****
Bedroom 2
*****
Primary Bedroom
*****
Courtesy of RE/MAX EXCELLENCE REAL ESTATE
Book a Showing for this property
Please note that filling out this form you'll be registered and your phone number without the +1 part will be used as a password.
