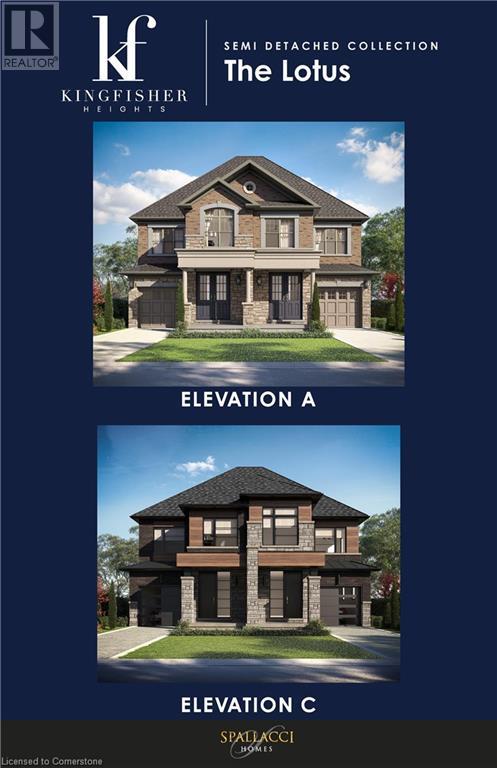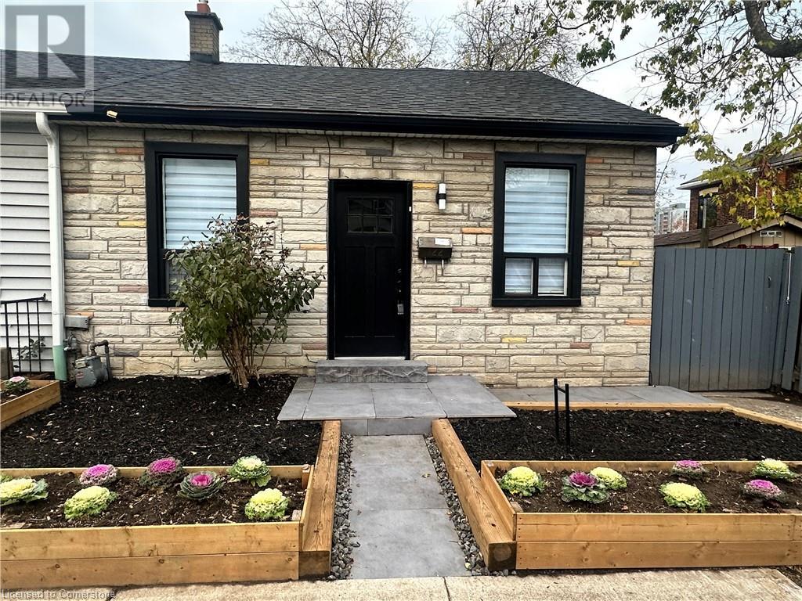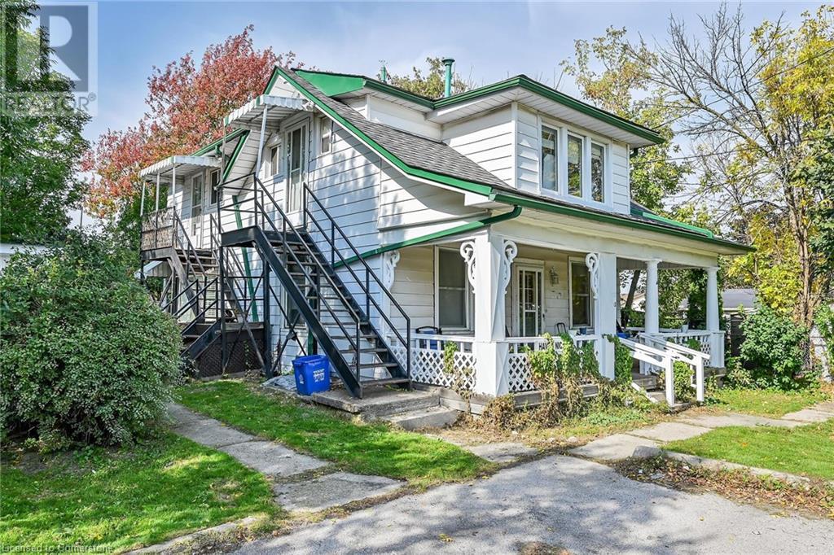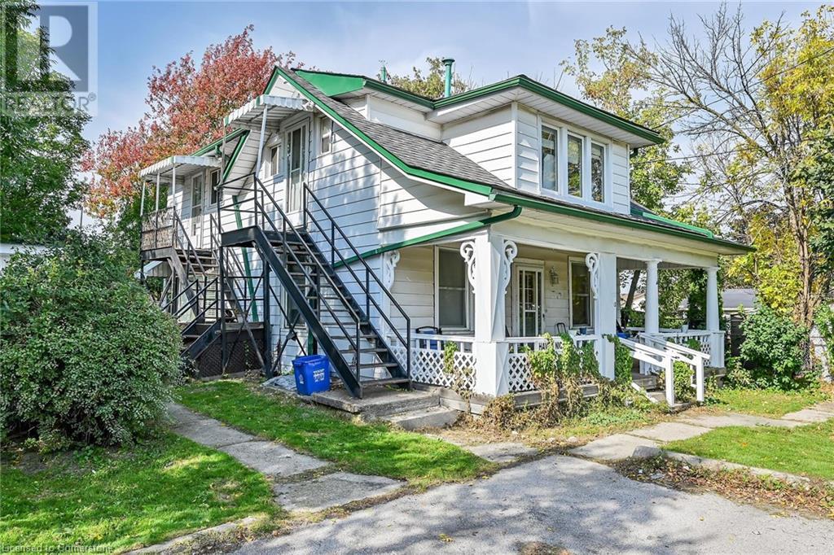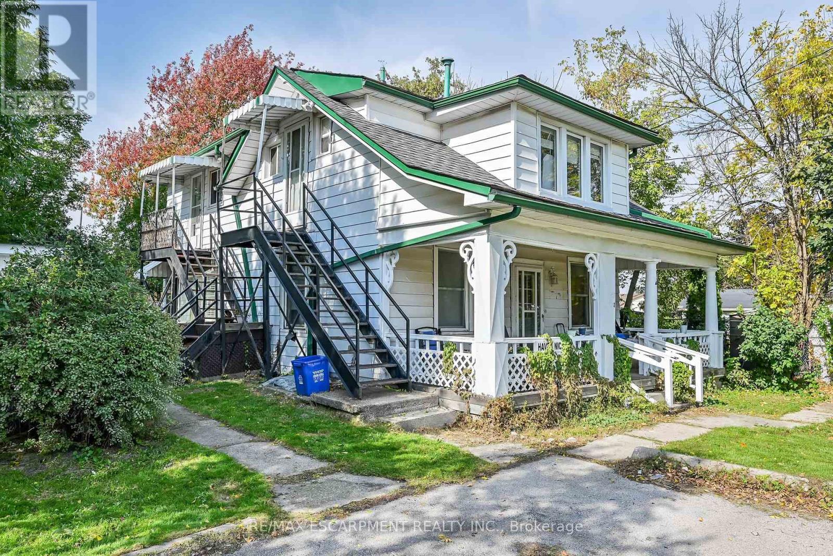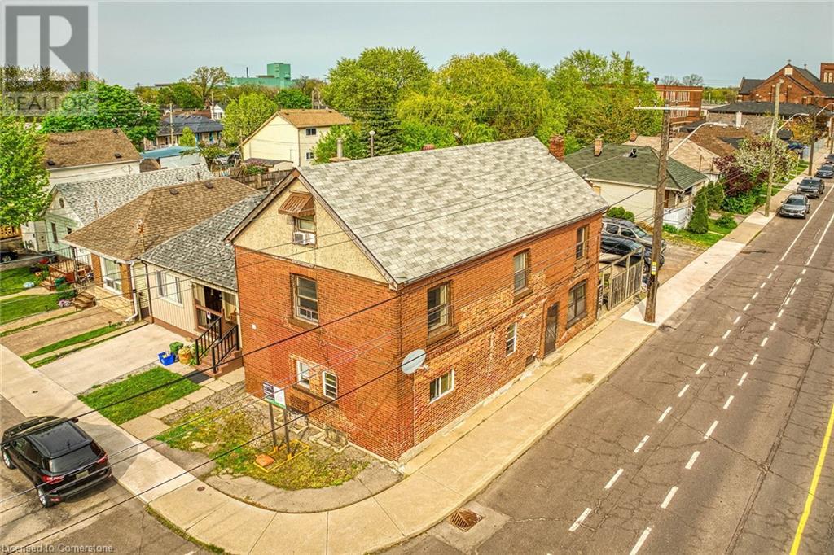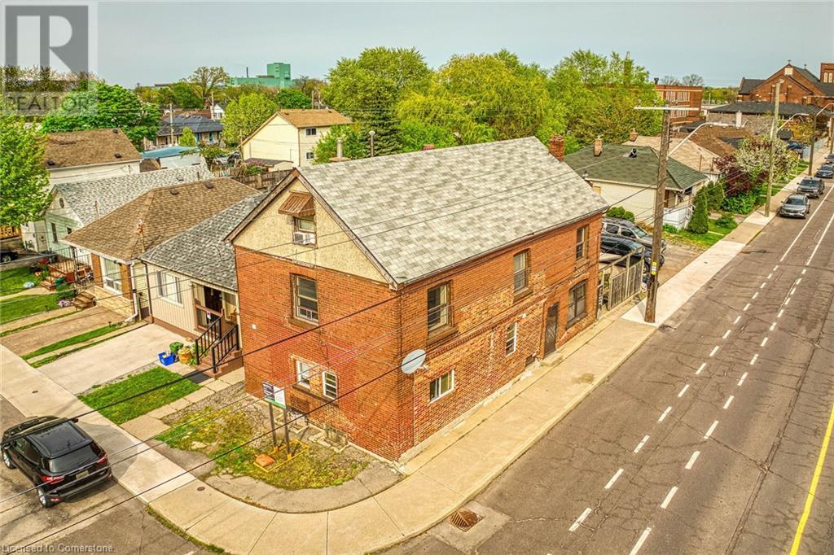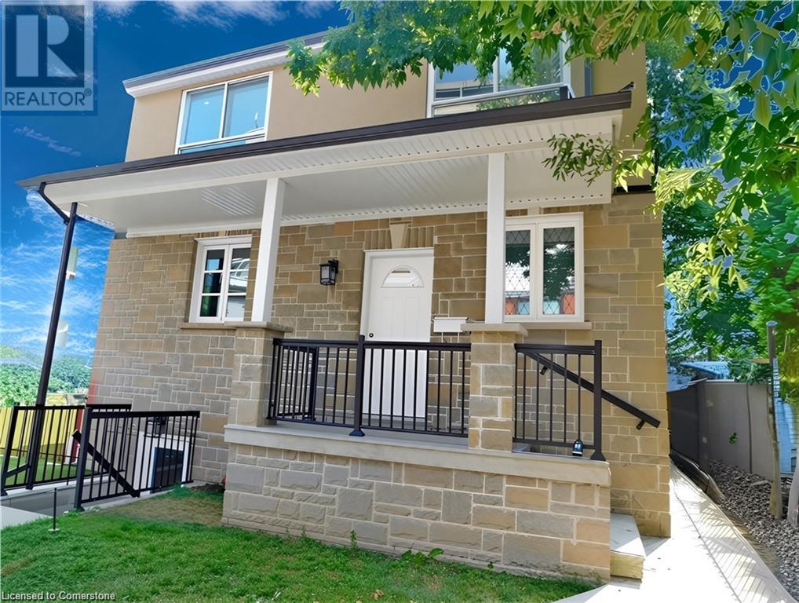Free account required
Unlock the full potential of your property search with a free account! Here's what you'll gain immediate access to:
- Exclusive Access to Every Listing
- Personalized Search Experience
- Favorite Properties at Your Fingertips
- Stay Ahead with Email Alerts
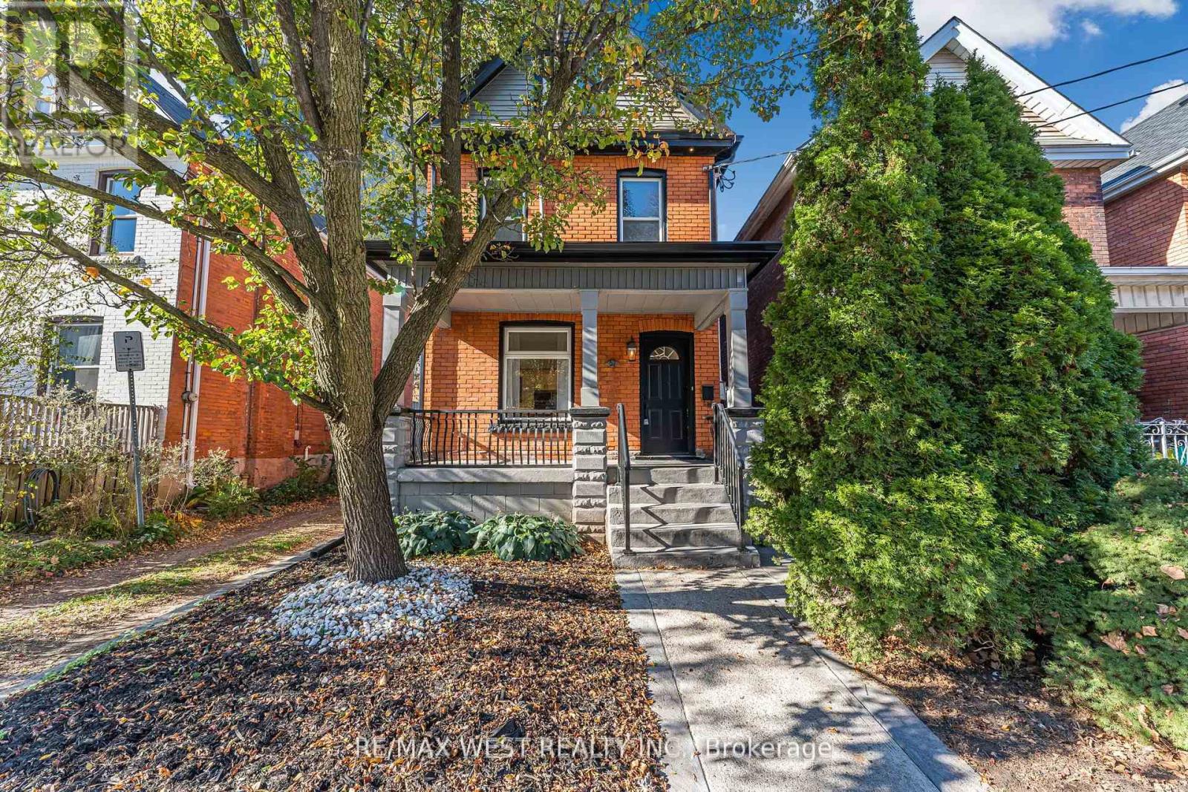
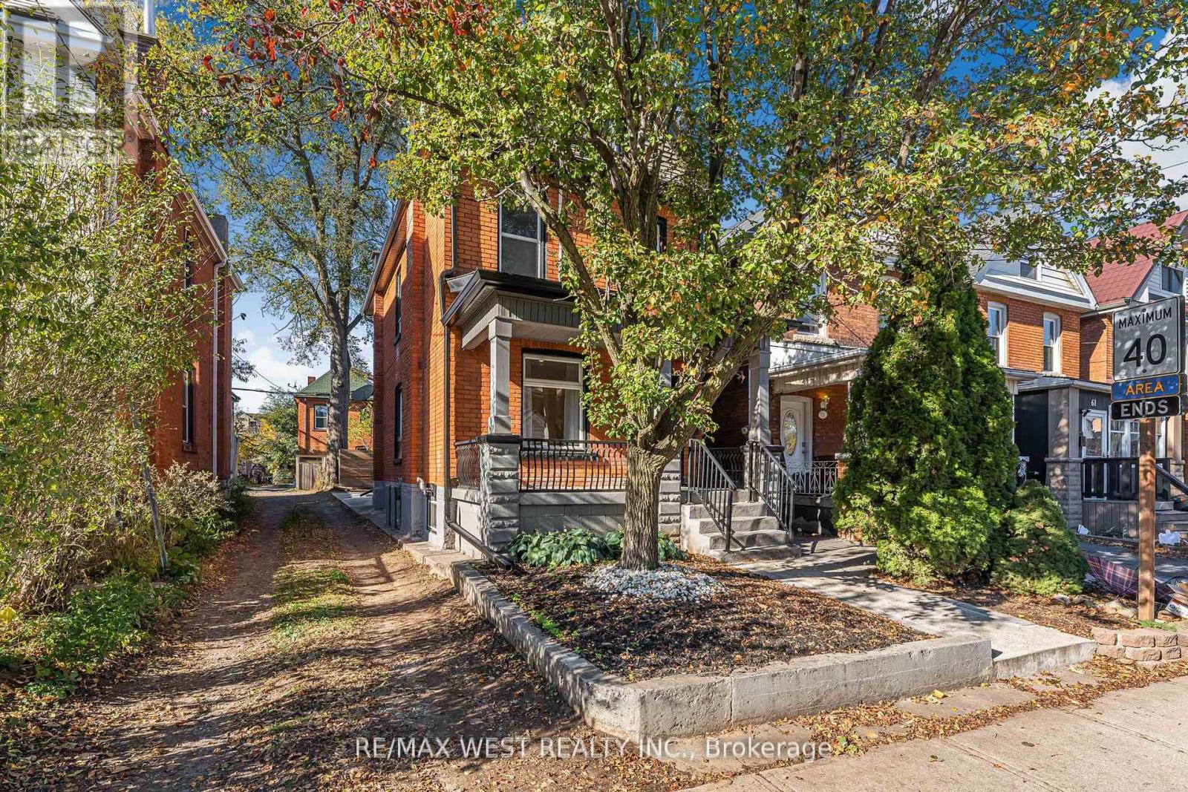
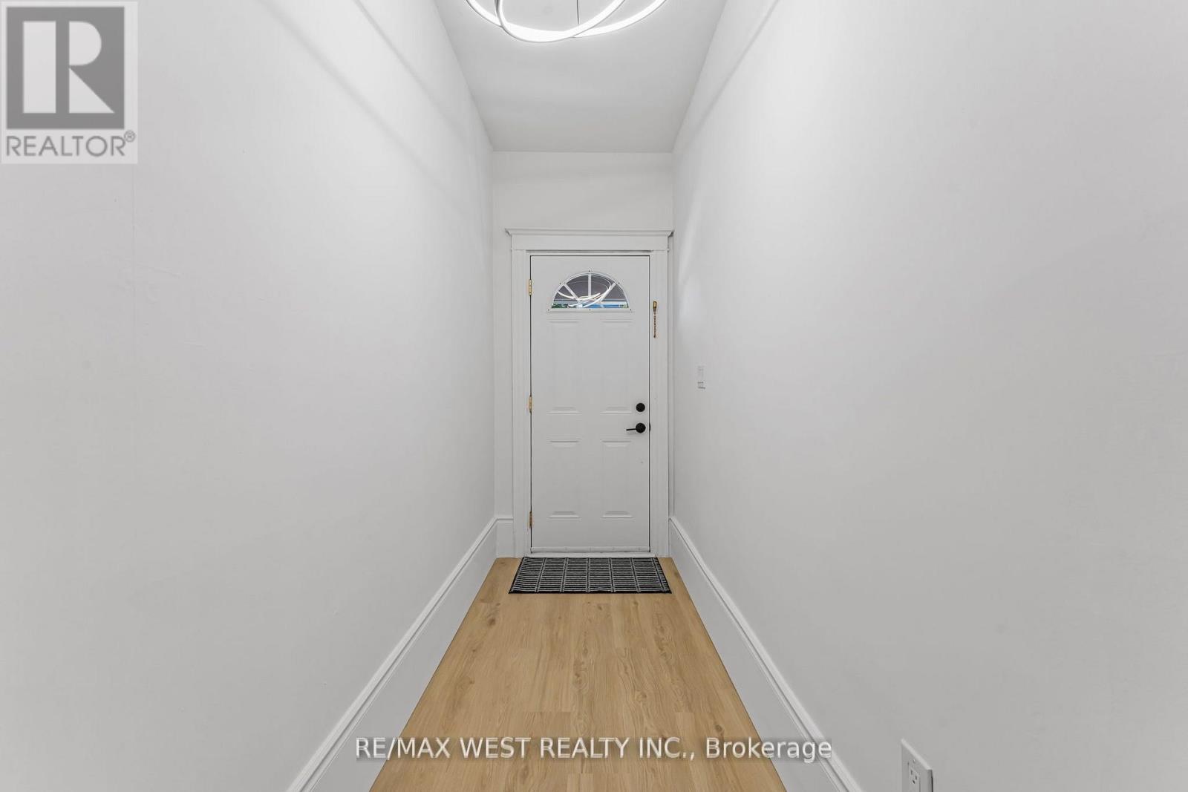

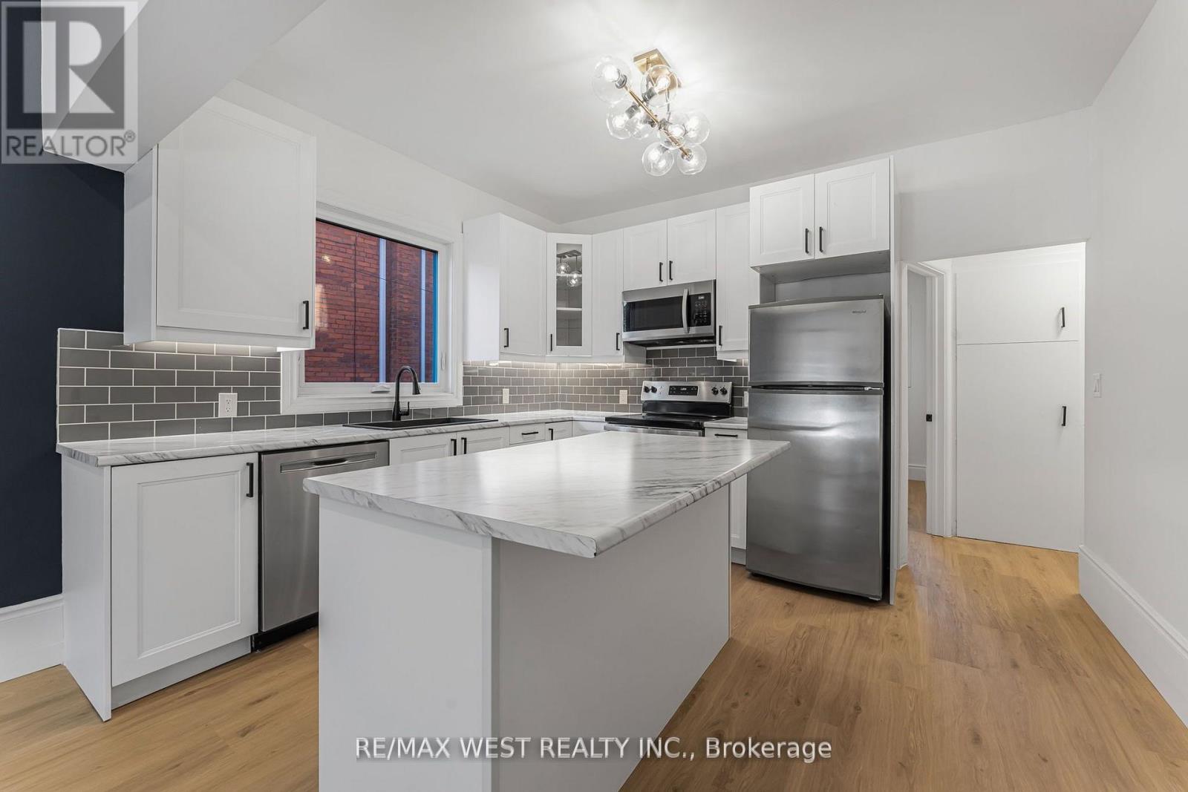
$698,000
57 STIRTON STREET
Hamilton, Ontario, Ontario, L8L6E7
MLS® Number: X12032764
Property description
Welcome To 57 Stirton Street. A Beautiful Classic Duplex In The Heart Of Downtown Hamilton!Nestled On A Quiet, Tree-Lined Street In A Walkable Neighbourhood, This Beautifully Renovated Duplex Is The Perfect Opportunity For Investors, Multi-Generational Families, Or Savvy Buyers Looking To Offset Their Mortgage. Live In One Unit And Rent Out The Other While Enjoying Nearly 1,300 Sq. Ft. Of Above-Grade Living Space Plus A Fully Finished Lower Level. Sunny Covered Front Porch. Extensive Renovations (2022) Include Two Brand-New Kitchens, Including A Chef-Inspired Island Kitchen On The Main Level, Both Thoughtfully Designed For Function And Style. Four New Bathrooms, And A Freestanding Bathtub With Heated Flooring In The Primary Suite. The Newly Renovated Lower Level (2024) Includes A Four-Piece Bathroom, Adding Even More Comfort And Convenience. Luxury Vinyl Tile On Three Levels. Laminate On The Third Level. Newly Poured Two-Vehicle Concrete Drive, Third And Lower Floor Laundry, Separate Hydro Meters. Roof Shingles Replaced (2017), Freshly Painted Throughout, Most Windows Replaced (2014 - 2022). Eavestrough (2024).With Vacant Possession, This Turnkey Property Is Ready For Its Next Owner!
Building information
Type
*****
Amenities
*****
Appliances
*****
Basement Development
*****
Basement Type
*****
Cooling Type
*****
Exterior Finish
*****
Foundation Type
*****
Heating Fuel
*****
Heating Type
*****
Size Interior
*****
Stories Total
*****
Utility Water
*****
Land information
Sewer
*****
Size Depth
*****
Size Frontage
*****
Size Irregular
*****
Size Total
*****
Rooms
Main level
Bedroom
*****
Kitchen
*****
Living room
*****
Foyer
*****
Basement
Recreational, Games room
*****
Third level
Primary Bedroom
*****
Second level
Bedroom
*****
Kitchen
*****
Dining room
*****
Living room
*****
Courtesy of RE/MAX WEST REALTY INC.
Book a Showing for this property
Please note that filling out this form you'll be registered and your phone number without the +1 part will be used as a password.
