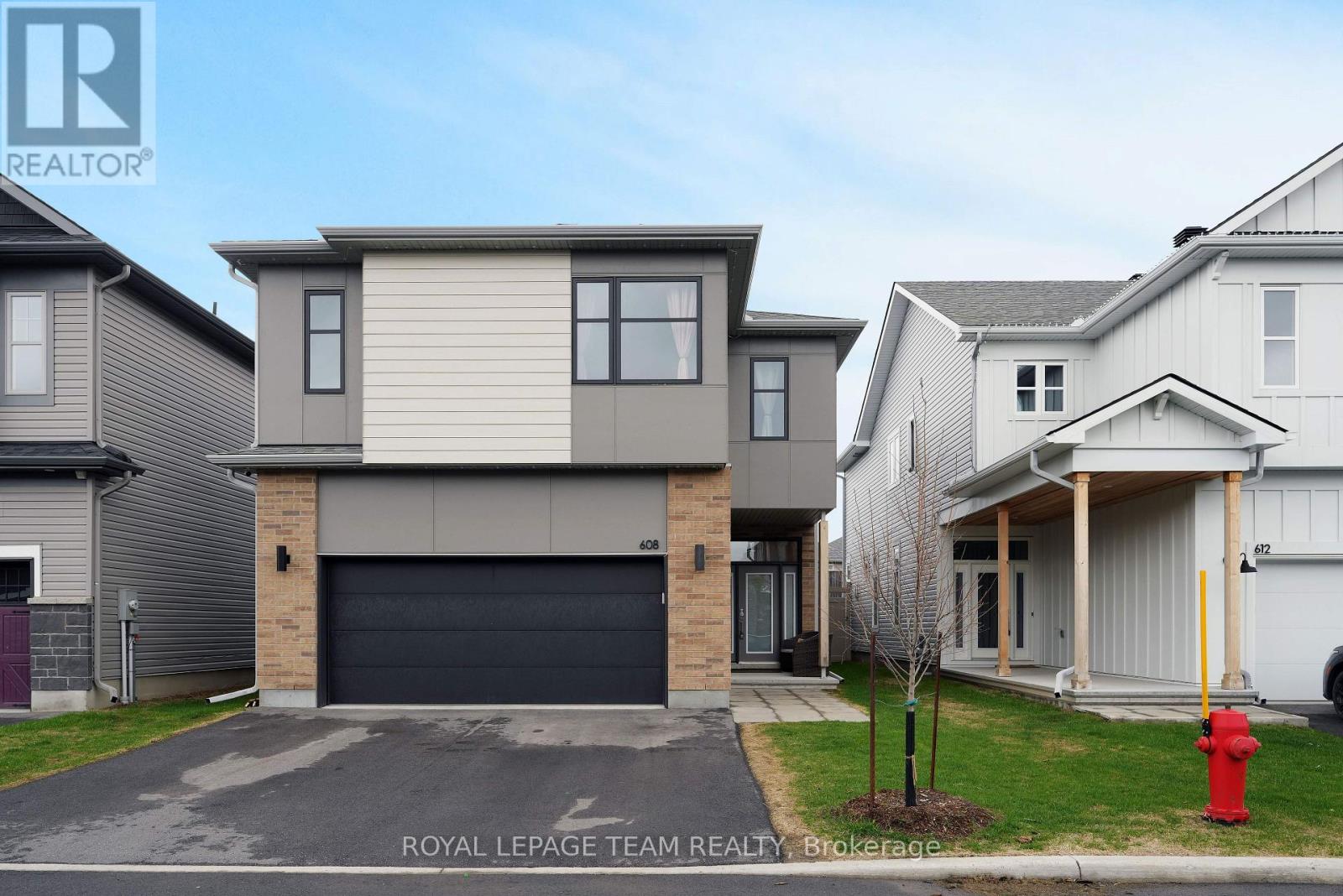Free account required
Unlock the full potential of your property search with a free account! Here's what you'll gain immediate access to:
- Exclusive Access to Every Listing
- Personalized Search Experience
- Favorite Properties at Your Fingertips
- Stay Ahead with Email Alerts
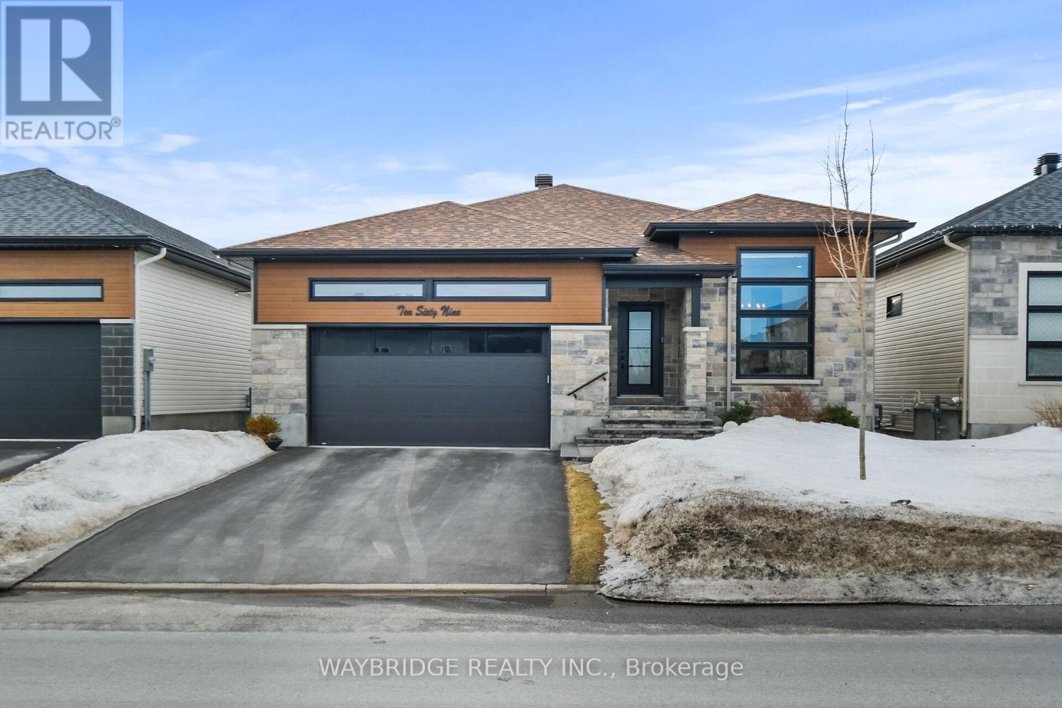
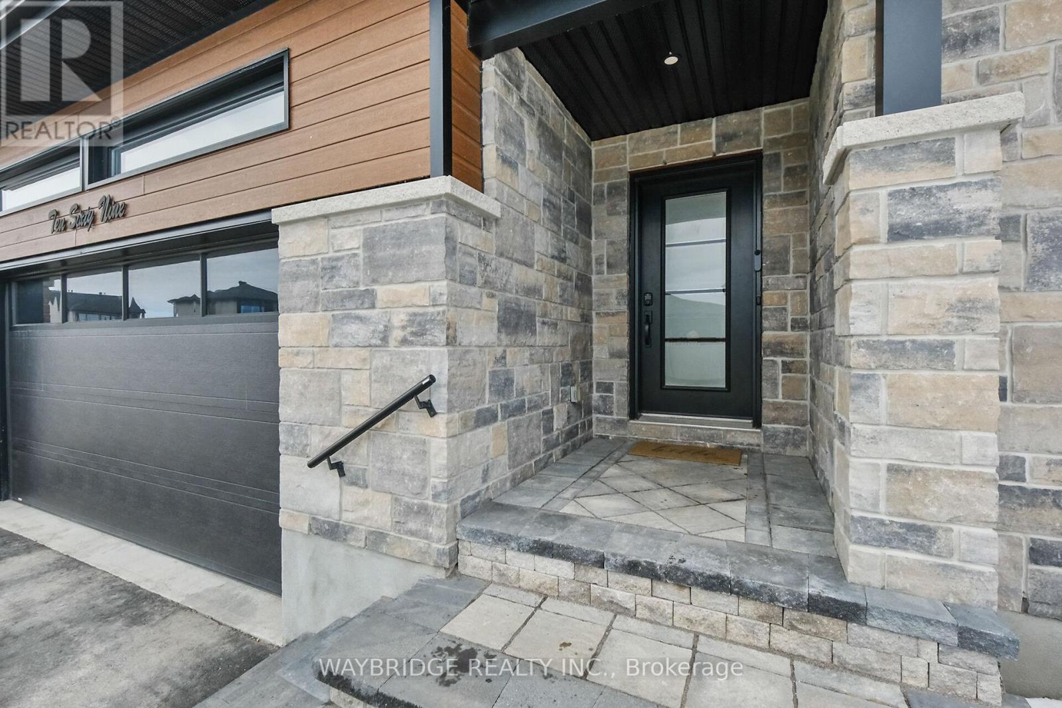
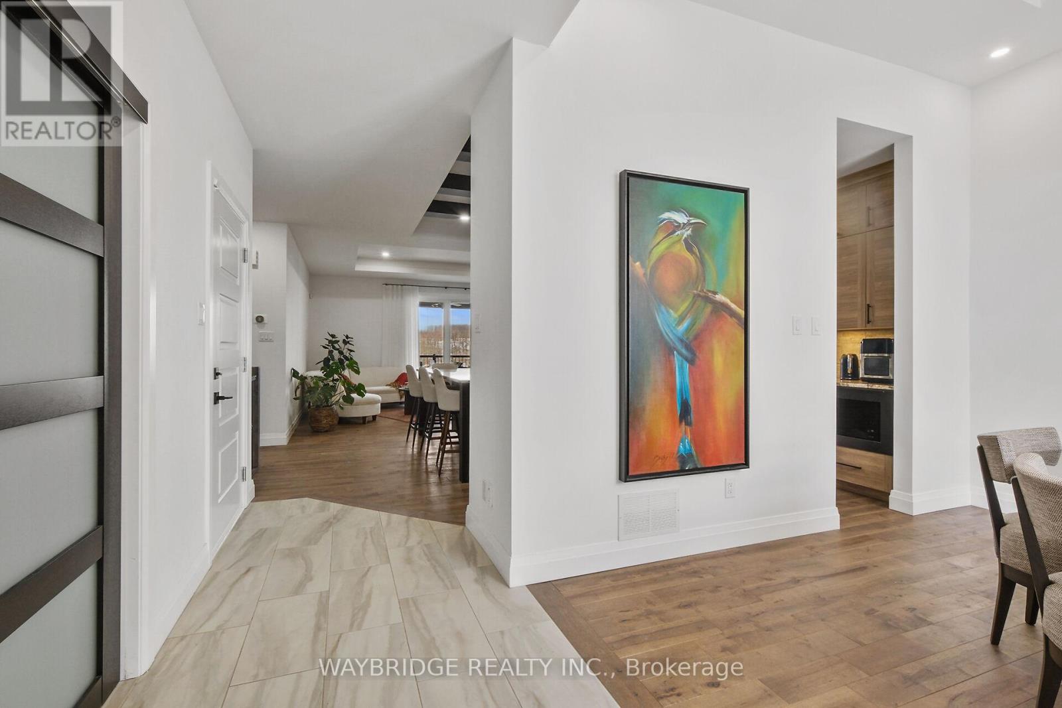
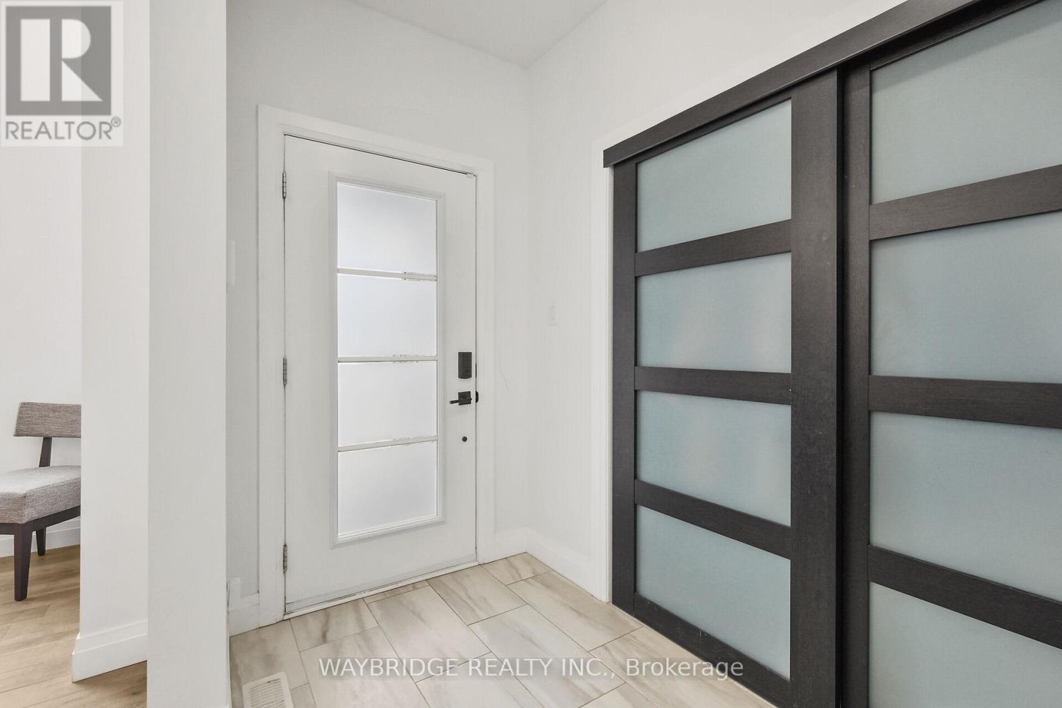
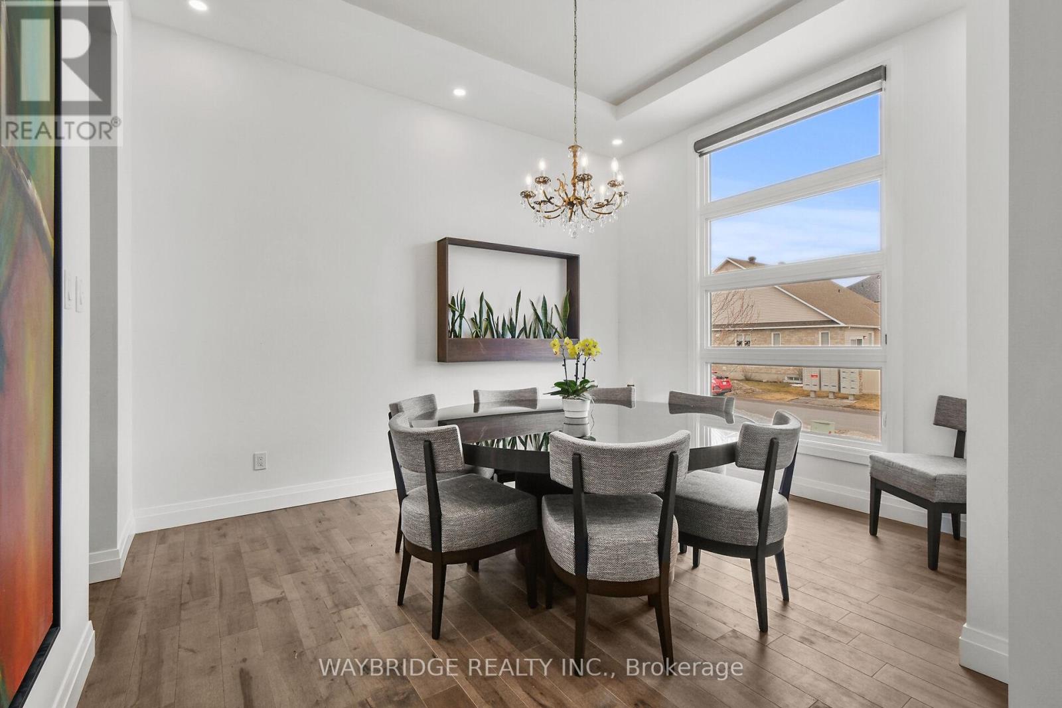
$949,900
1069 DIAMOND STREET
Clarence-Rockland, Ontario, Ontario, K4K1P6
MLS® Number: X12032720
Property description
Welcome to 1069 Diamond St., located in the desirable Morris Village of Rockland. This stunning 2019 bungalow offers an abundance of natural light and an inviting open-concept layout. The kitchen is a chef's dream, featuring luxurious granite countertops and a spacious island that flows effortlessly into the large formal dining area. Throughout the home, you'll find premium finishes, including two-toned, floor-to-ceiling cabinetry and sophisticated cuffed ceilings. The living room exudes comfort with a cozy natural gas fireplace, while the covered balcony is perfect for summer BBQs and gatherings.The main floor includes three bedrooms, highlighted by a beautiful primary suite with a walk-in closet and a spacious en-suite bathroom. The newly renovated walkout basement offers two extra rooms that can be used as a home office, gym, or guest space, along with a full bathroom. The walkout feature provides direct access to the backyard, offering seamless indoor-outdoor living. For added convenience, this home features an attached two-car garage. This luxurious property is truly a dream home waiting for you to move in and enjoy.
Building information
Type
*****
Age
*****
Amenities
*****
Appliances
*****
Architectural Style
*****
Basement Development
*****
Basement Features
*****
Basement Type
*****
Construction Style Attachment
*****
Cooling Type
*****
Exterior Finish
*****
Fireplace Present
*****
FireplaceTotal
*****
Fire Protection
*****
Foundation Type
*****
Heating Fuel
*****
Heating Type
*****
Size Interior
*****
Stories Total
*****
Utility Water
*****
Land information
Fence Type
*****
Sewer
*****
Size Depth
*****
Size Frontage
*****
Size Irregular
*****
Size Total
*****
Rooms
Main level
Dining room
*****
Kitchen
*****
Living room
*****
Bedroom 2
*****
Bedroom 2
*****
Primary Bedroom
*****
Basement
Sitting room
*****
Family room
*****
Bedroom 2
*****
Bedroom
*****
Utility room
*****
Main level
Dining room
*****
Kitchen
*****
Living room
*****
Bedroom 2
*****
Bedroom 2
*****
Primary Bedroom
*****
Basement
Sitting room
*****
Family room
*****
Bedroom 2
*****
Bedroom
*****
Utility room
*****
Main level
Dining room
*****
Kitchen
*****
Living room
*****
Bedroom 2
*****
Bedroom 2
*****
Primary Bedroom
*****
Basement
Sitting room
*****
Family room
*****
Bedroom 2
*****
Bedroom
*****
Utility room
*****
Main level
Dining room
*****
Kitchen
*****
Living room
*****
Bedroom 2
*****
Bedroom 2
*****
Primary Bedroom
*****
Basement
Sitting room
*****
Family room
*****
Bedroom 2
*****
Bedroom
*****
Utility room
*****
Main level
Dining room
*****
Kitchen
*****
Living room
*****
Bedroom 2
*****
Bedroom 2
*****
Primary Bedroom
*****
Courtesy of WAYBRIDGE REALTY INC.
Book a Showing for this property
Please note that filling out this form you'll be registered and your phone number without the +1 part will be used as a password.
