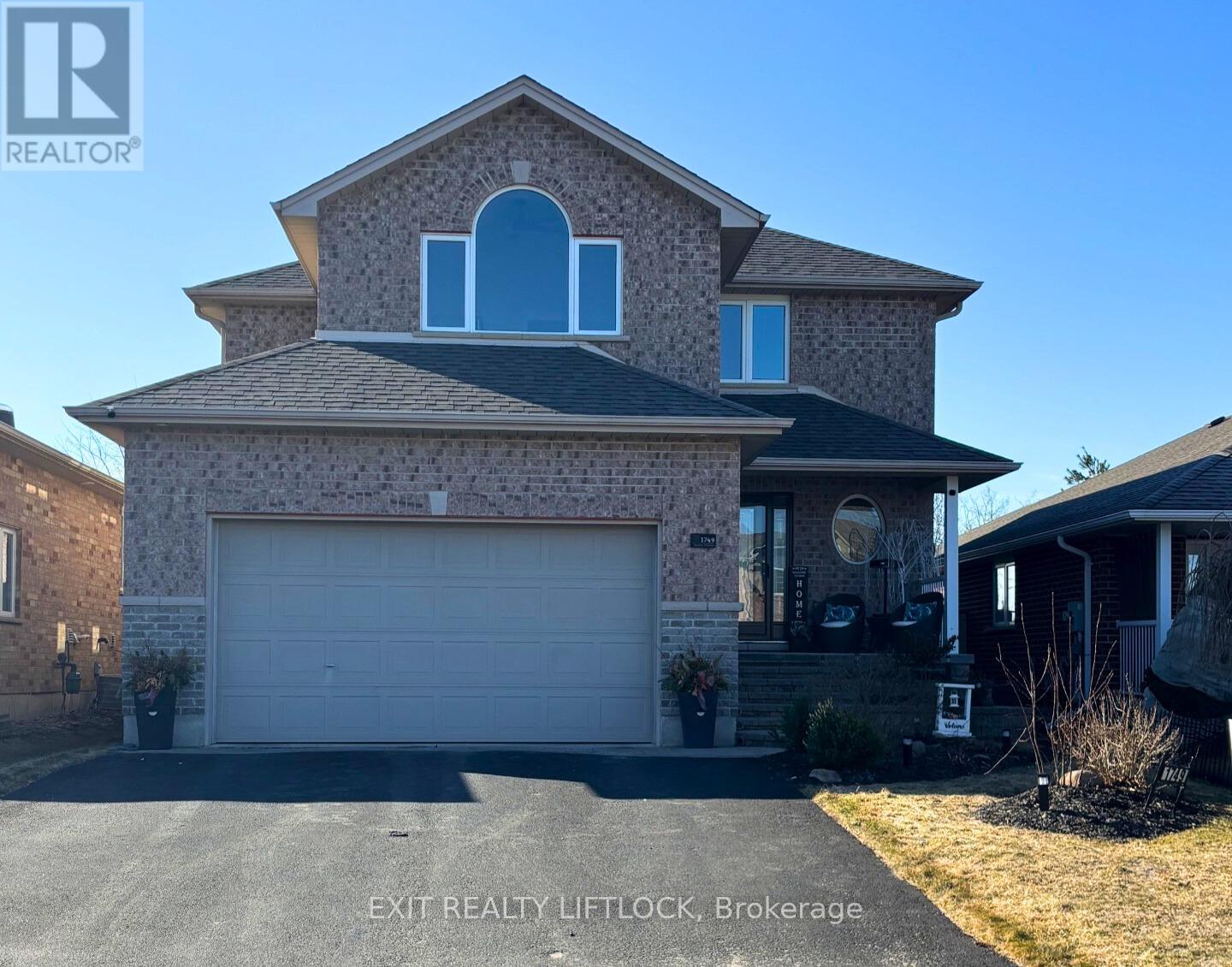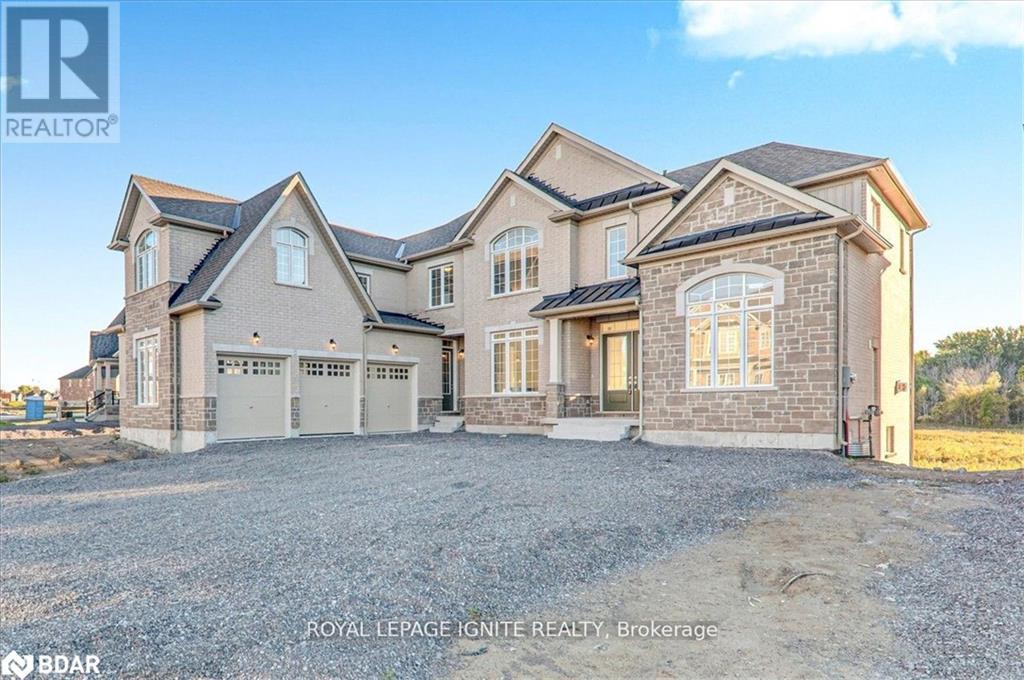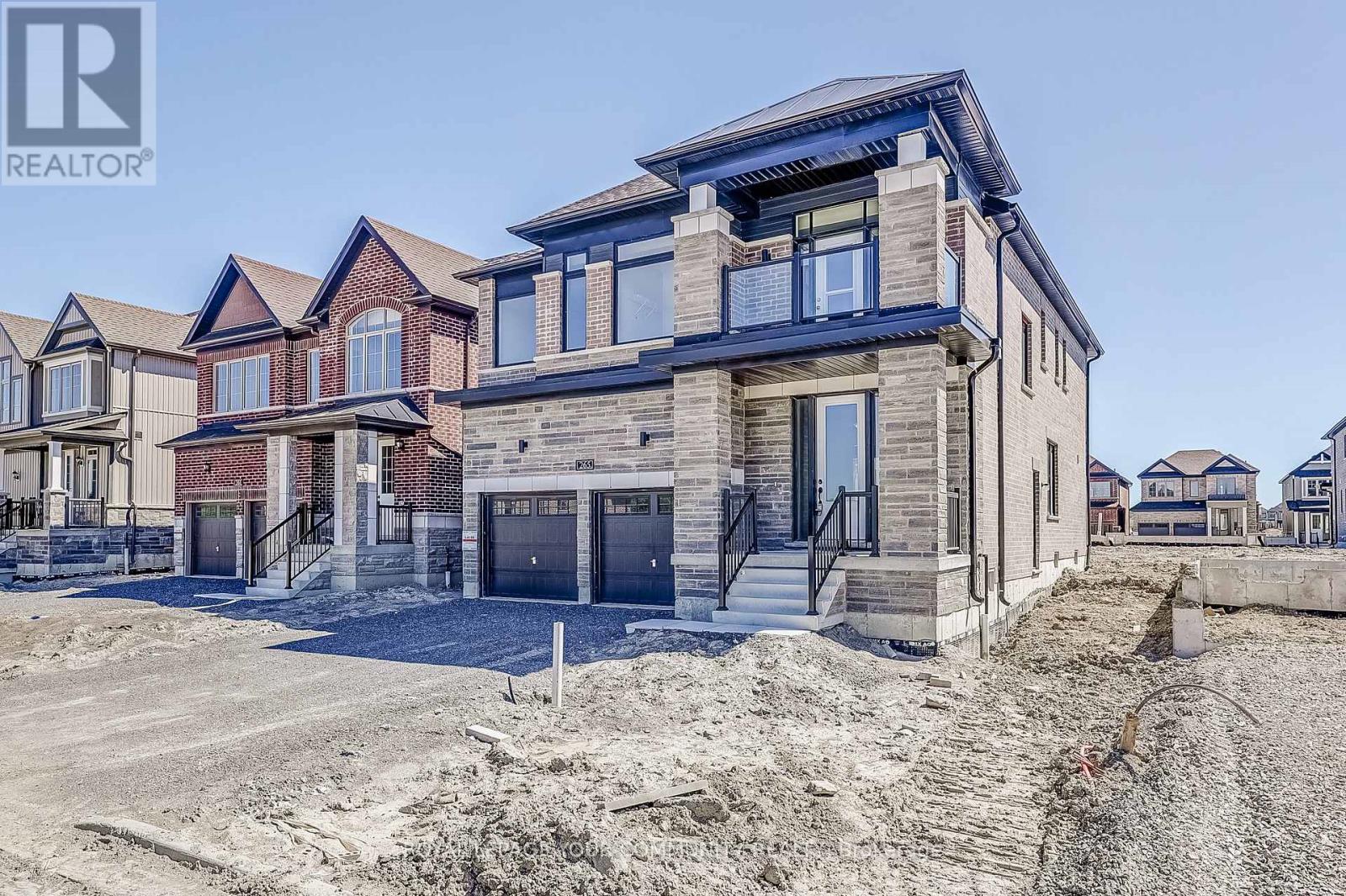Free account required
Unlock the full potential of your property search with a free account! Here's what you'll gain immediate access to:
- Exclusive Access to Every Listing
- Personalized Search Experience
- Favorite Properties at Your Fingertips
- Stay Ahead with Email Alerts
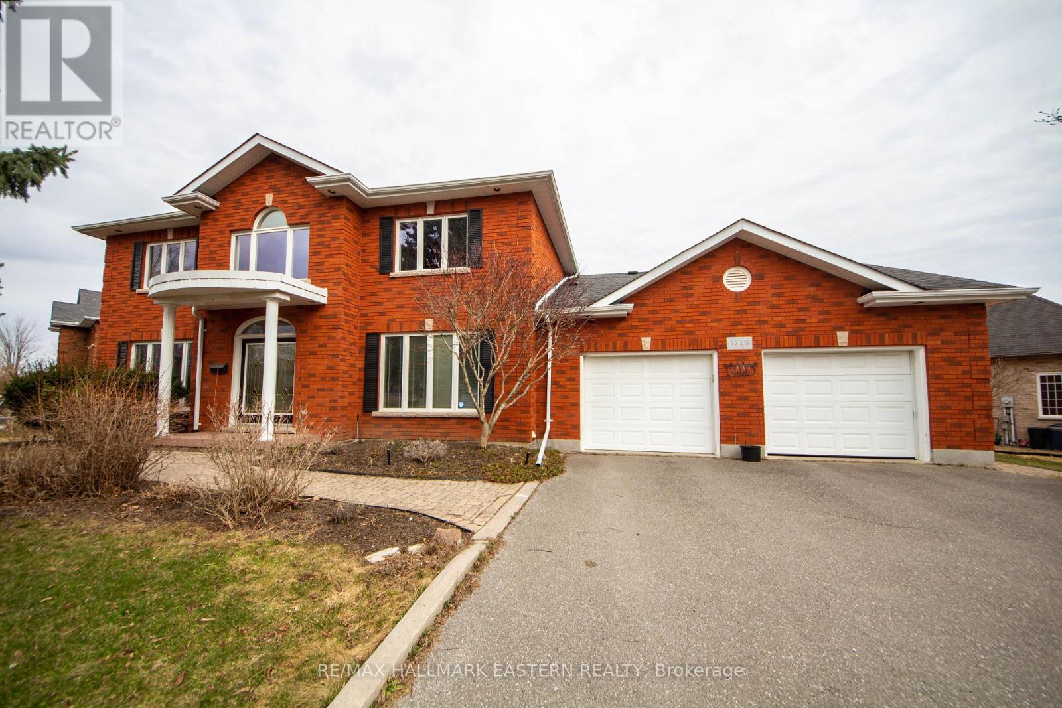
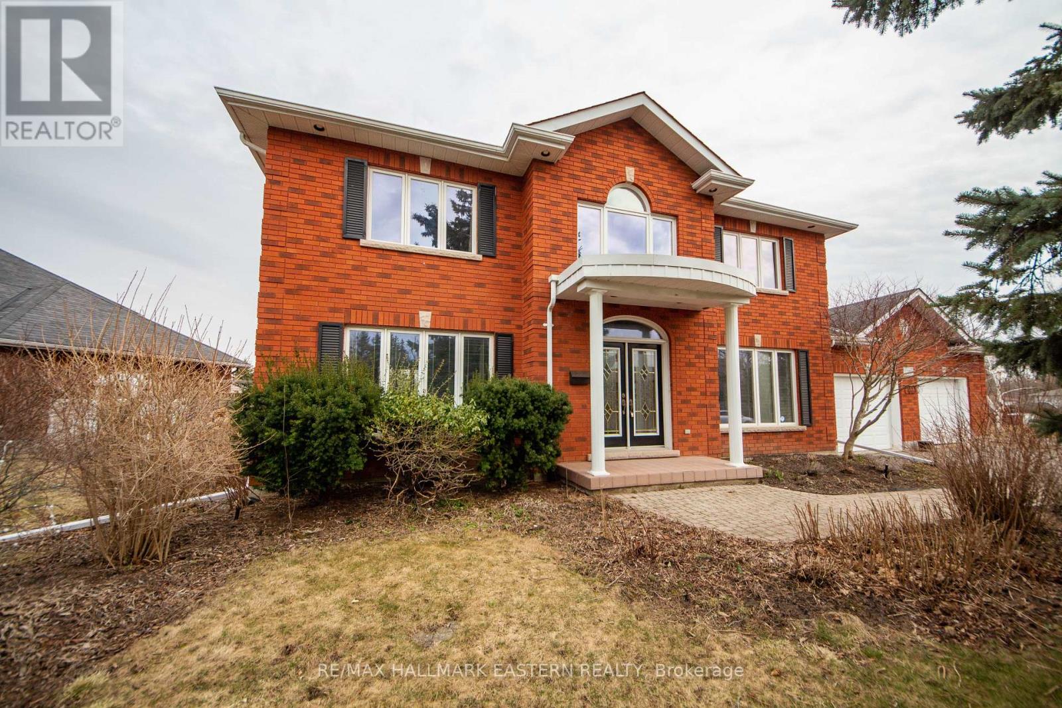
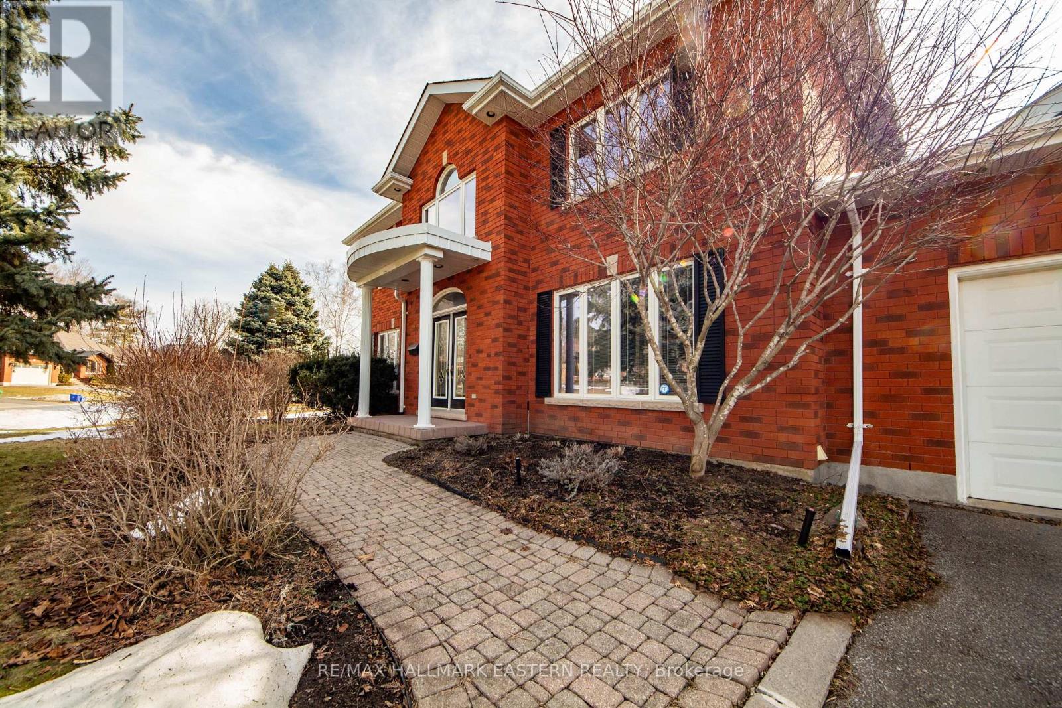
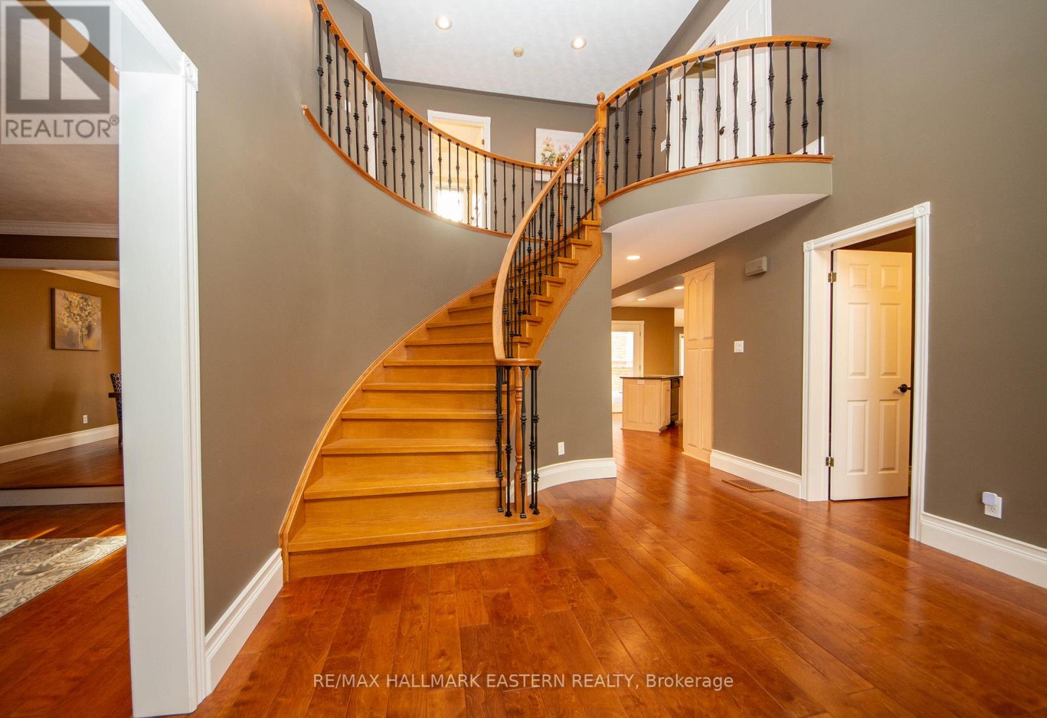
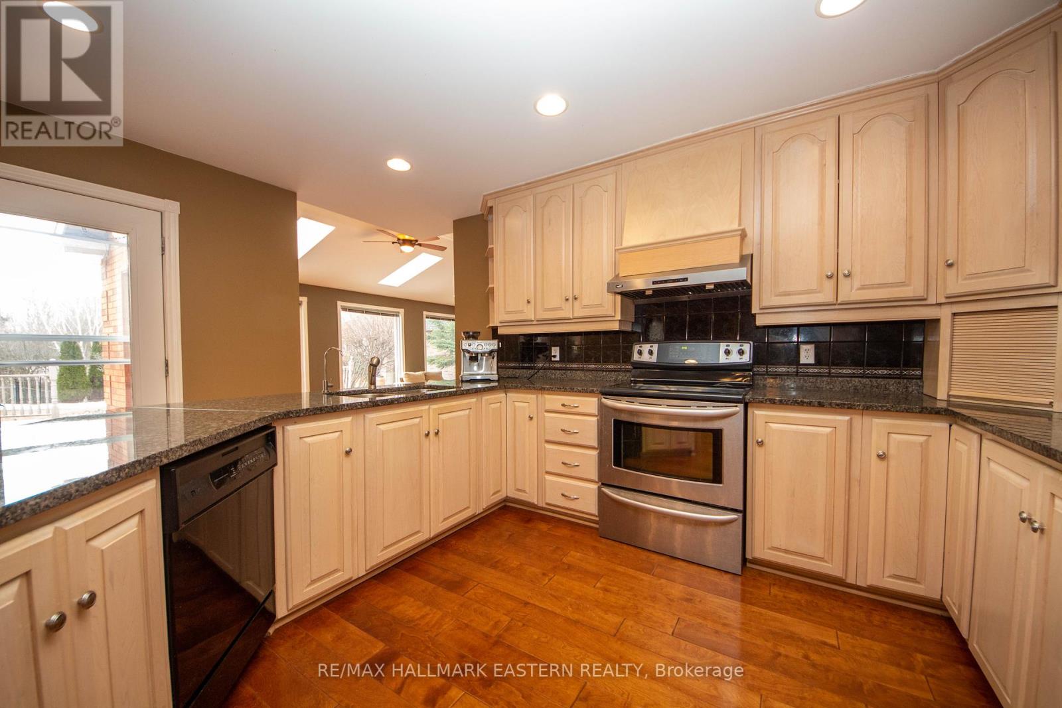
$1,249,000
1740 WADDELL AVENUE
Peterborough, Ontario, Ontario, K9K2G5
MLS® Number: X12032381
Property description
Quality built 3200 sq ft 2 storey brick home in desirable west end location. 3+1 bedrooms, 5 baths, sunken family room with vaulted ceilings and sky lights. Hardwood floors throughout the first two floors. Formal living room and dining room, plus a spacious kitchen and breakfast area. Fully finished lower level with 4th bedroom and 3pc ensuite bath. 2nd 3pc bath off the rec room. Walk up from the lower level to garage. Lots of space to finish an in law suite if required. Large pie shaped lot with in ground pool and hot tub, backing onto Stenson Park. Great location for commuters with easy access to Hwy 115. Schools, shopping and churches all nearby.
Building information
Type
*****
Age
*****
Amenities
*****
Appliances
*****
Basement Development
*****
Basement Features
*****
Basement Type
*****
Construction Style Attachment
*****
Cooling Type
*****
Exterior Finish
*****
Fireplace Present
*****
FireplaceTotal
*****
Fireplace Type
*****
Flooring Type
*****
Foundation Type
*****
Half Bath Total
*****
Heating Fuel
*****
Heating Type
*****
Size Interior
*****
Stories Total
*****
Utility Water
*****
Land information
Sewer
*****
Size Depth
*****
Size Frontage
*****
Size Irregular
*****
Size Total
*****
Rooms
Ground level
Bathroom
*****
Laundry room
*****
Family room
*****
Dining room
*****
Living room
*****
Eating area
*****
Kitchen
*****
Foyer
*****
Basement
Workshop
*****
Utility room
*****
Bathroom
*****
Exercise room
*****
Bathroom
*****
Bedroom 4
*****
Recreational, Games room
*****
Second level
Bathroom
*****
Primary Bedroom
*****
Bathroom
*****
Bedroom 3
*****
Bedroom 2
*****
Ground level
Bathroom
*****
Laundry room
*****
Family room
*****
Dining room
*****
Living room
*****
Eating area
*****
Kitchen
*****
Foyer
*****
Basement
Workshop
*****
Utility room
*****
Bathroom
*****
Exercise room
*****
Bathroom
*****
Bedroom 4
*****
Recreational, Games room
*****
Second level
Bathroom
*****
Primary Bedroom
*****
Bathroom
*****
Bedroom 3
*****
Bedroom 2
*****
Courtesy of RE/MAX HALLMARK EASTERN REALTY
Book a Showing for this property
Please note that filling out this form you'll be registered and your phone number without the +1 part will be used as a password.
