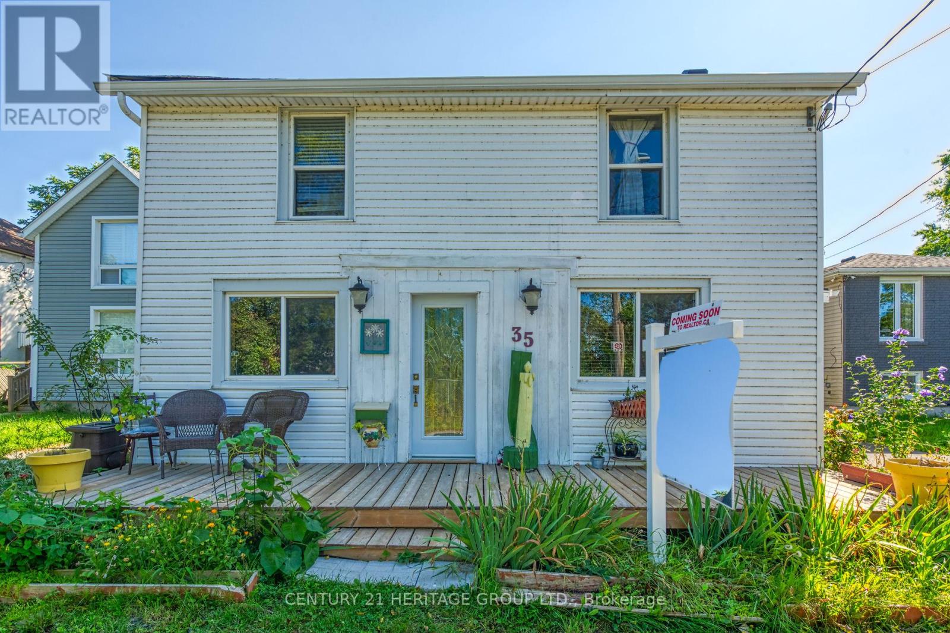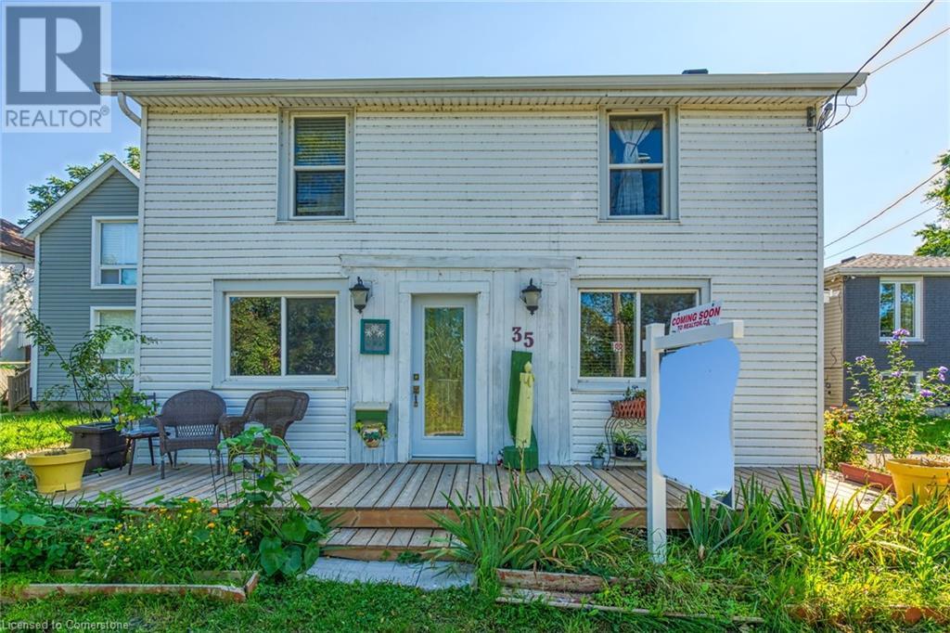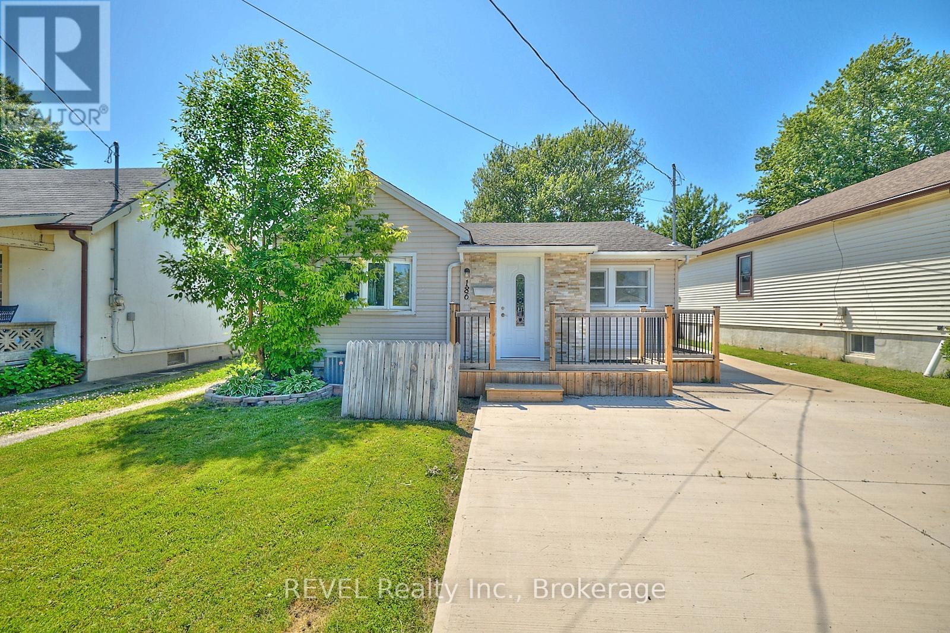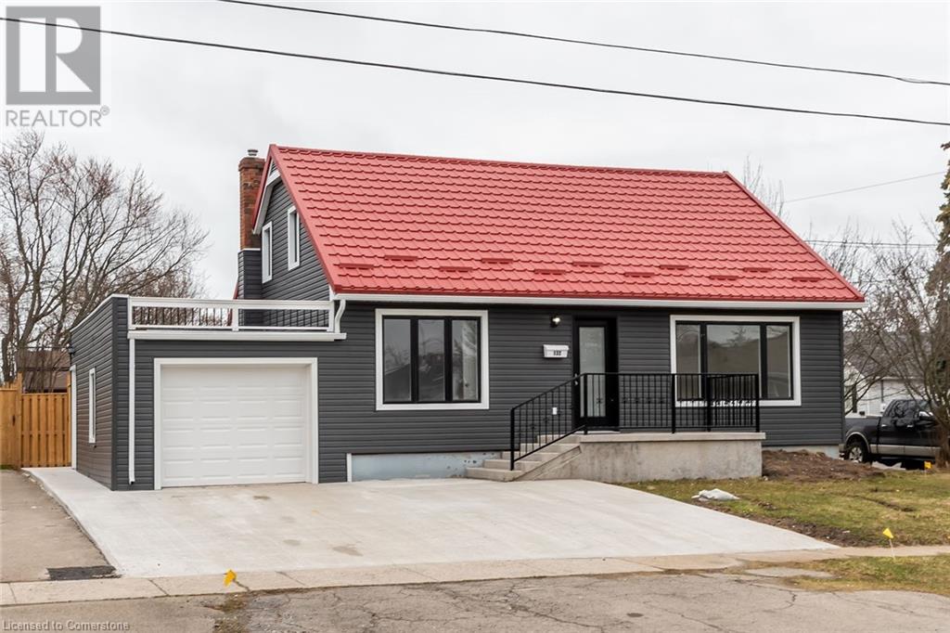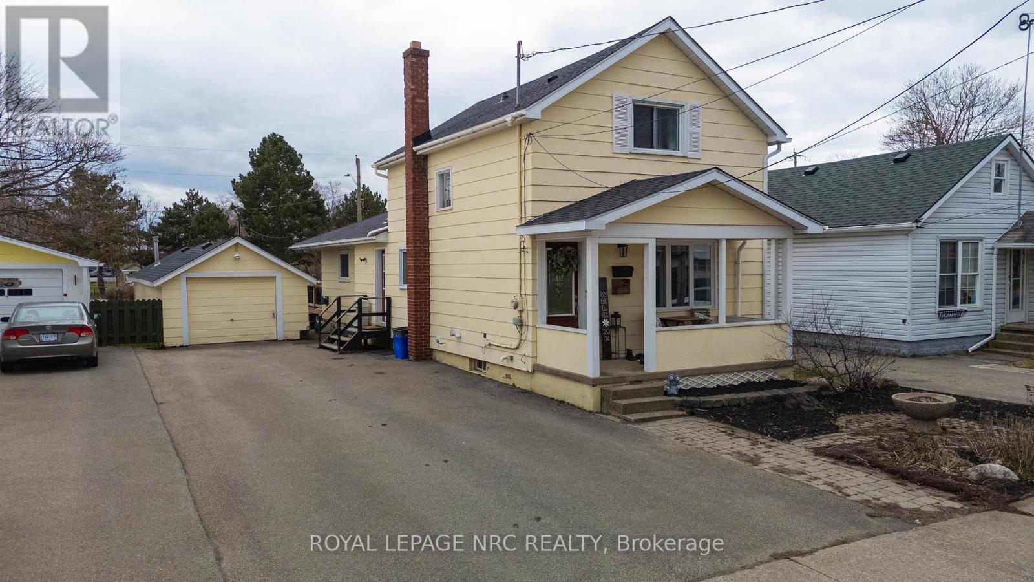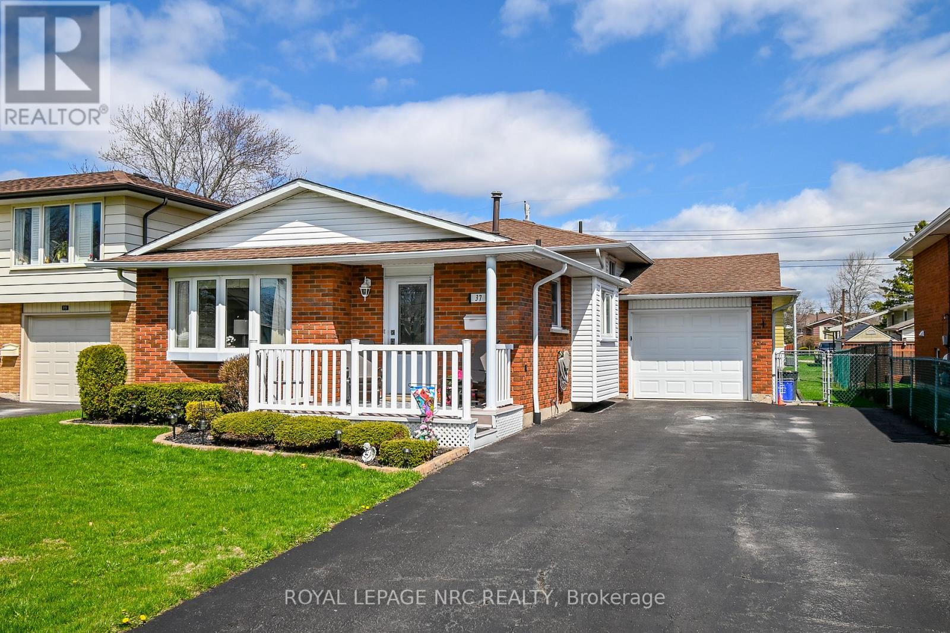Free account required
Unlock the full potential of your property search with a free account! Here's what you'll gain immediate access to:
- Exclusive Access to Every Listing
- Personalized Search Experience
- Favorite Properties at Your Fingertips
- Stay Ahead with Email Alerts
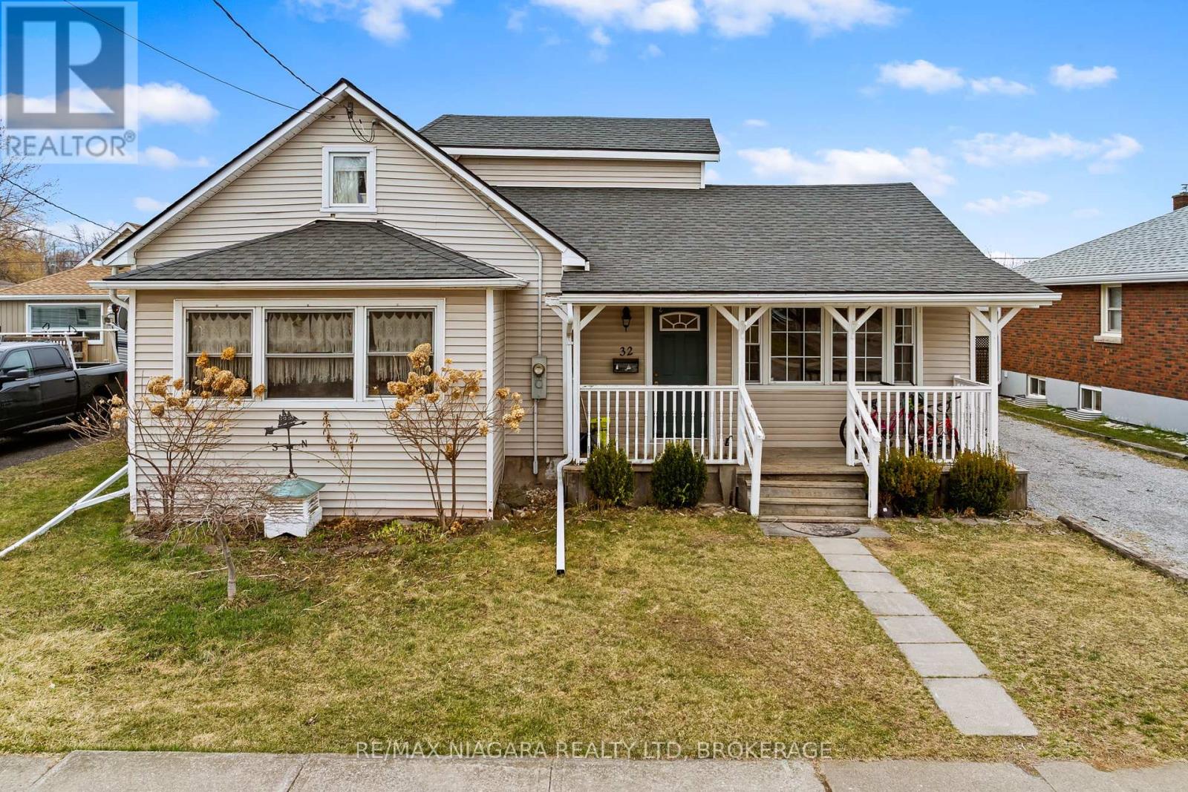

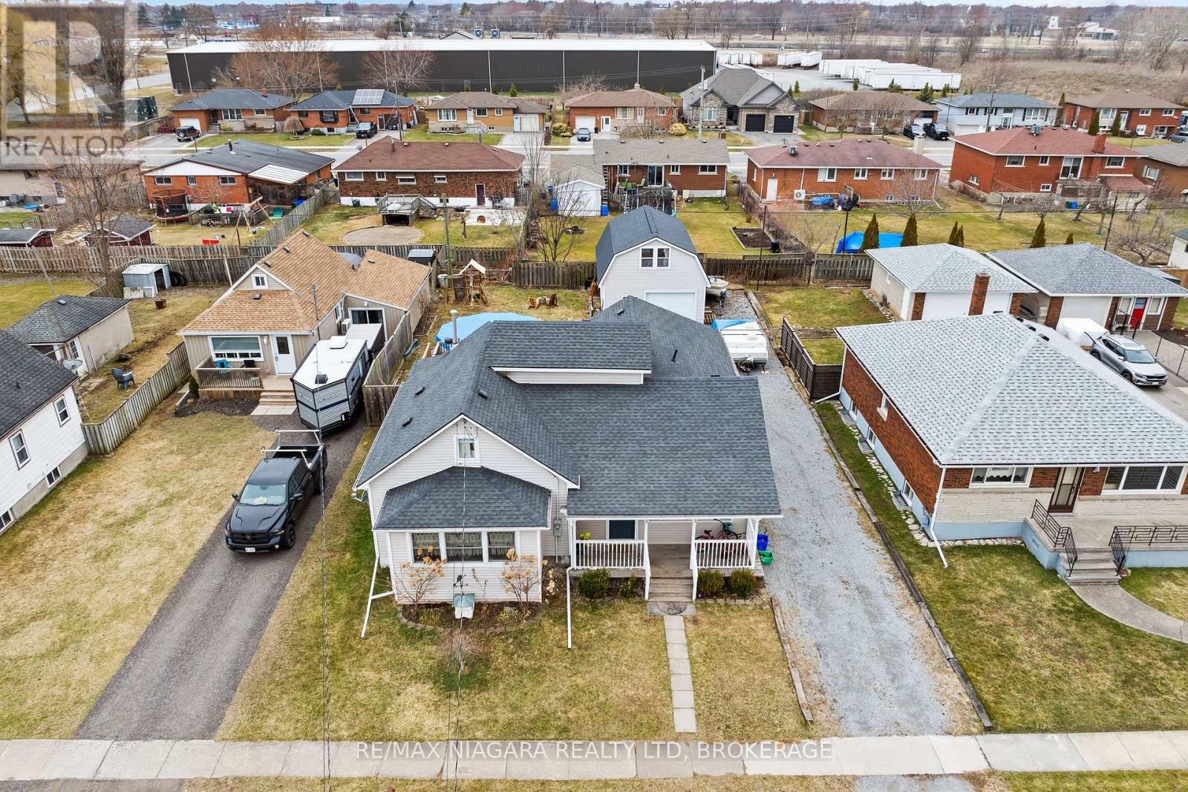
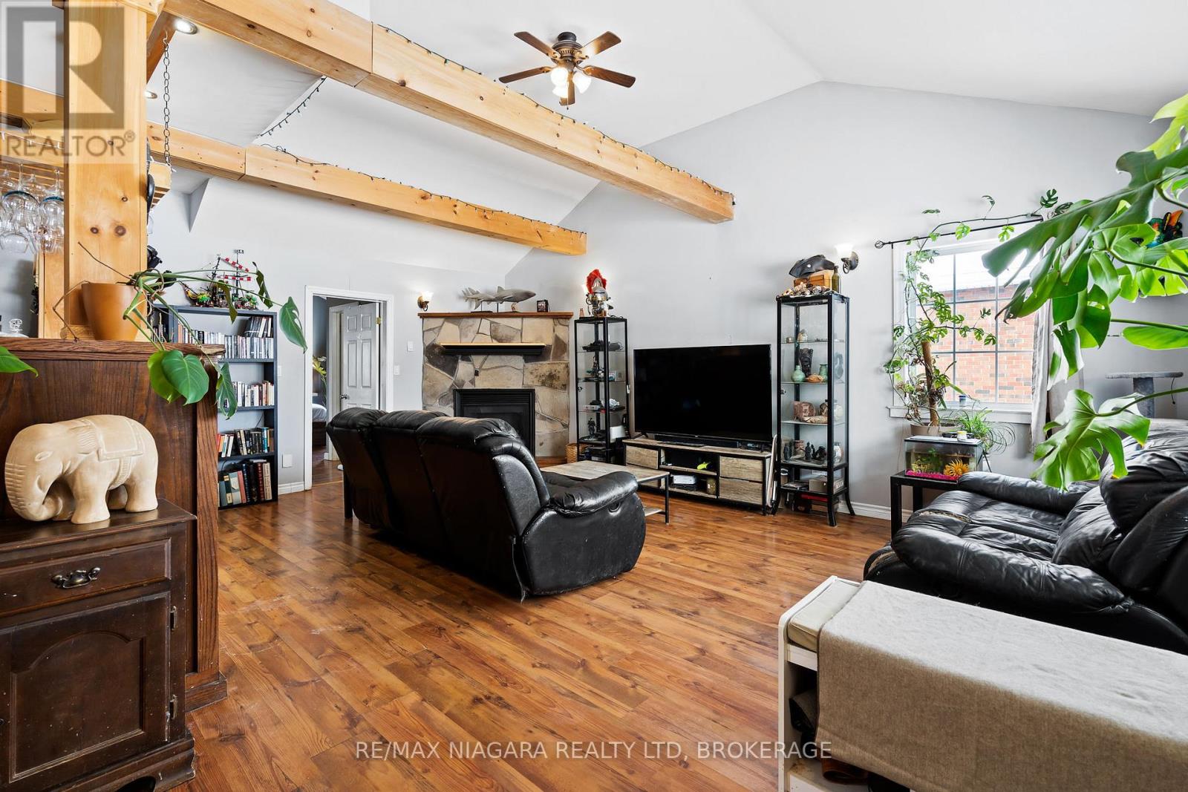
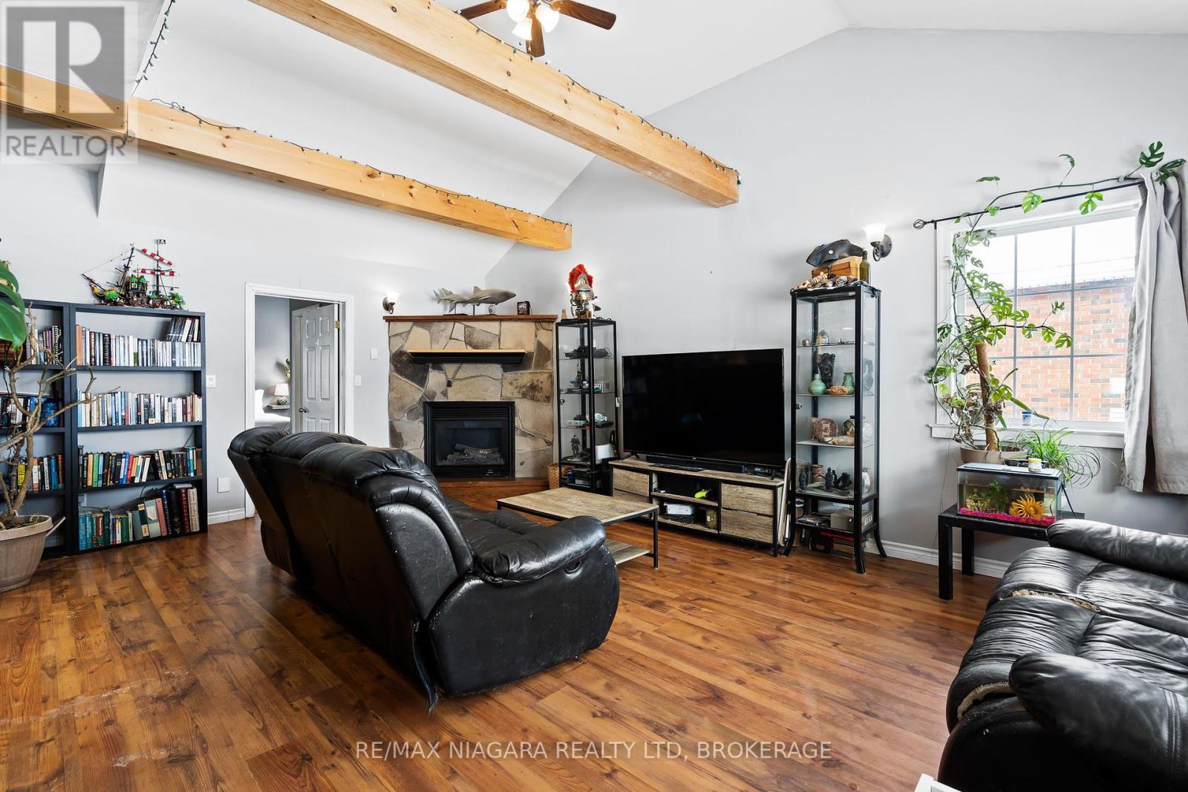
$524,900
32 CLARKE STREET
Port Colborne, Ontario, Ontario, L3K2G1
MLS® Number: X12030365
Property description
Welcome to 32 Clarke Street. The ultimate home for those who love to entertain. This property is designed to bring people together, with a spacious bar area perfect for hosting friends and family, and a fully fenced backyard thats a true oasis. Enjoy endless fun and relaxation with a covered deck and an above-ground pool thats ready for summer gatherings.The primary bedroom is your personal retreat, featuring soaring vaulted ceilings, a 2-piece ensuite, and direct access to the deck, ideal for sipping your morning coffee or unwinding after a long day. Inside, the large open-concept kitchen and dining area create a warm, inviting space thats perfect for both casual meals and lively get-togethers. Don't forget about the two-storey detached garage. This versatile space has incredible potential! Whether you dream of creating a workshop, a game room, a guest suite, the possibilities are endless. Located in a family-friendly neighbourhood with easy highway access, commuting is a breeze. Plus, the brand-new Lock view Park is just up the street, offering a perfect spot for outdoor activities. This home has it all. Don't miss out on the opportunity to make it yours.
Building information
Type
*****
Amenities
*****
Appliances
*****
Basement Development
*****
Basement Type
*****
Construction Style Attachment
*****
Cooling Type
*****
Exterior Finish
*****
Fireplace Present
*****
Foundation Type
*****
Half Bath Total
*****
Heating Fuel
*****
Heating Type
*****
Size Interior
*****
Stories Total
*****
Utility Water
*****
Land information
Amenities
*****
Sewer
*****
Size Depth
*****
Size Frontage
*****
Size Irregular
*****
Size Total
*****
Rooms
Main level
Bathroom
*****
Office
*****
Bedroom 2
*****
Primary Bedroom
*****
Dining room
*****
Kitchen
*****
Living room
*****
Second level
Loft
*****
Loft
*****
Bedroom 3
*****
Bedroom 3
*****
Courtesy of RE/MAX NIAGARA REALTY LTD, BROKERAGE
Book a Showing for this property
Please note that filling out this form you'll be registered and your phone number without the +1 part will be used as a password.
