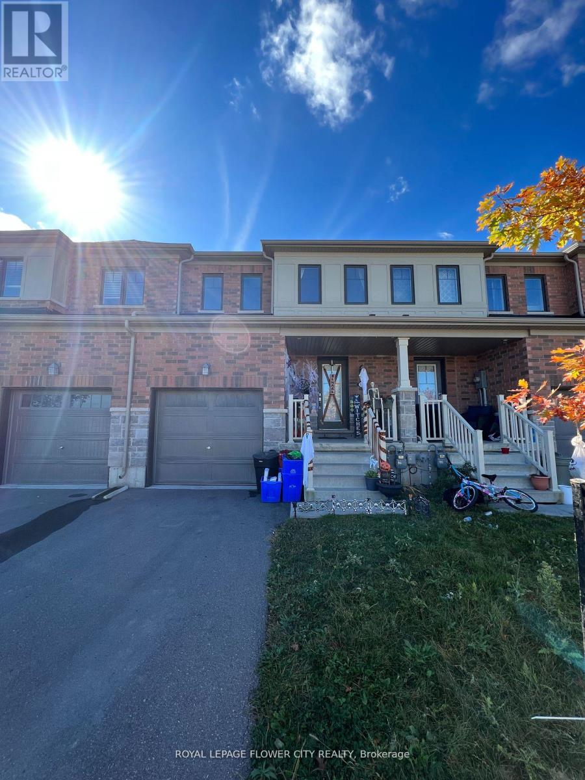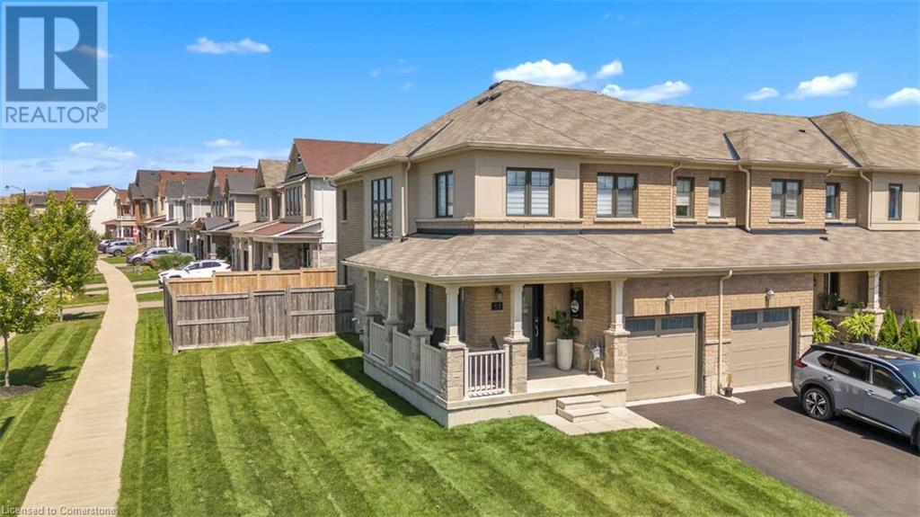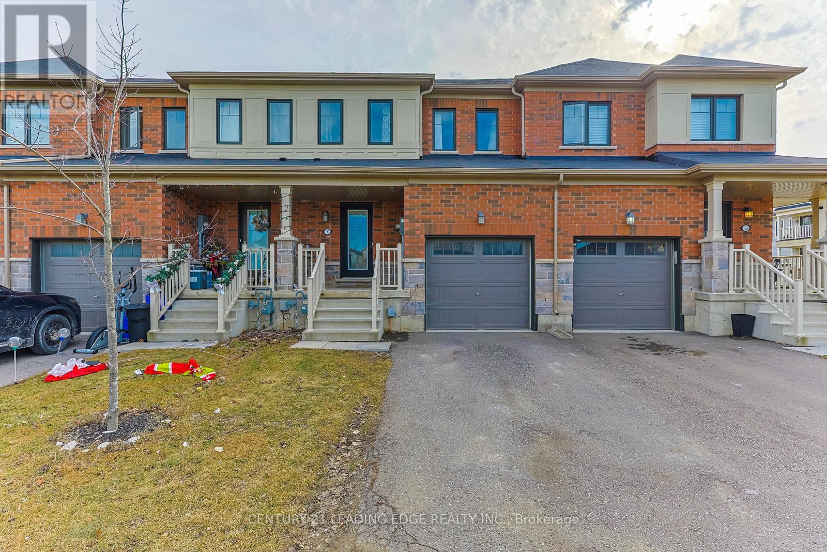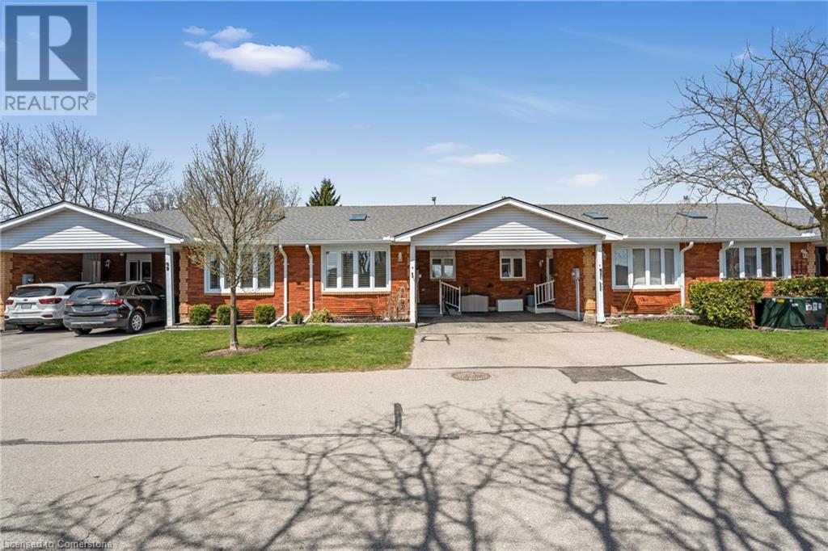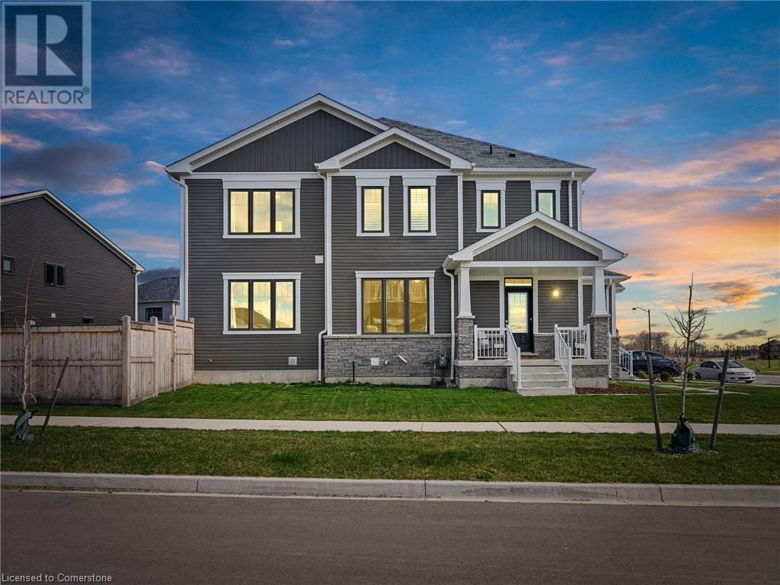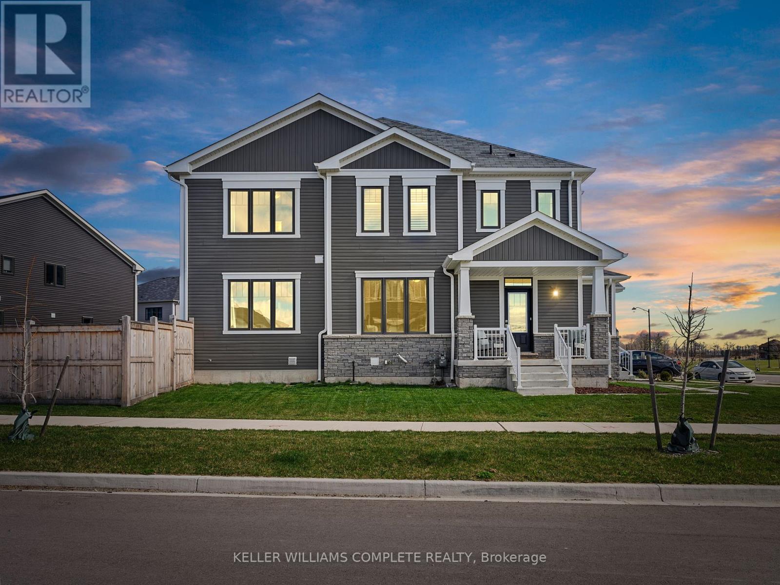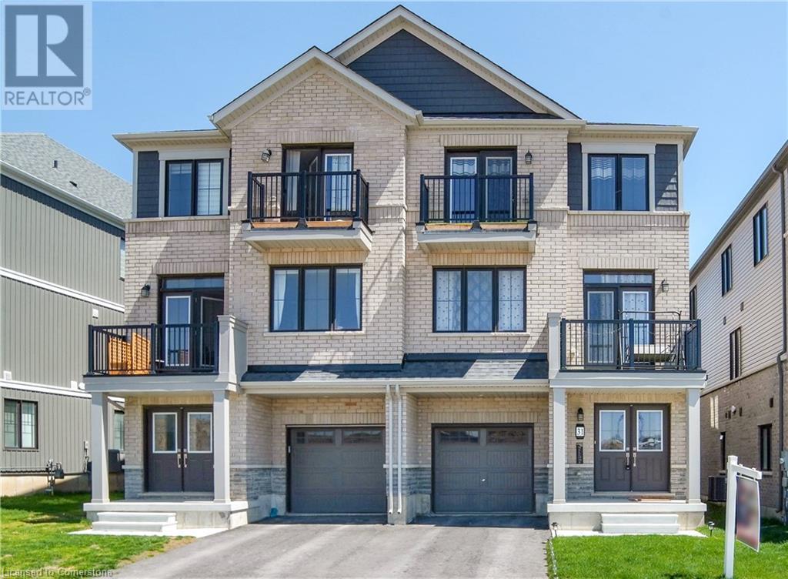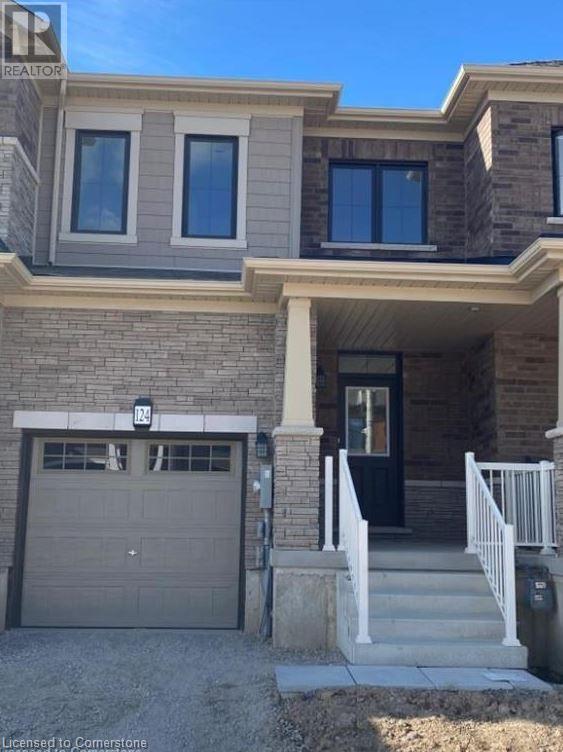Free account required
Unlock the full potential of your property search with a free account! Here's what you'll gain immediate access to:
- Exclusive Access to Every Listing
- Personalized Search Experience
- Favorite Properties at Your Fingertips
- Stay Ahead with Email Alerts
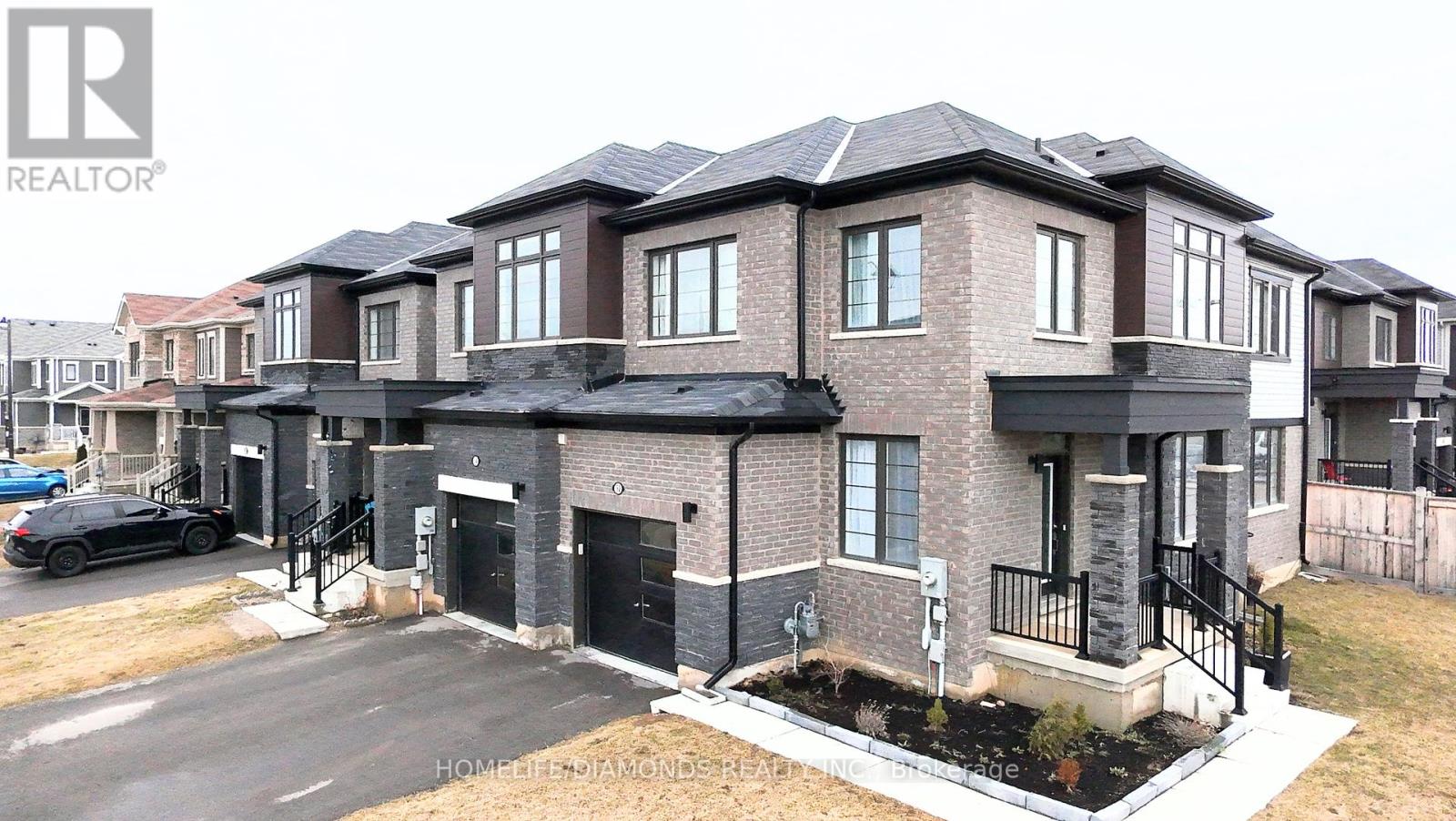

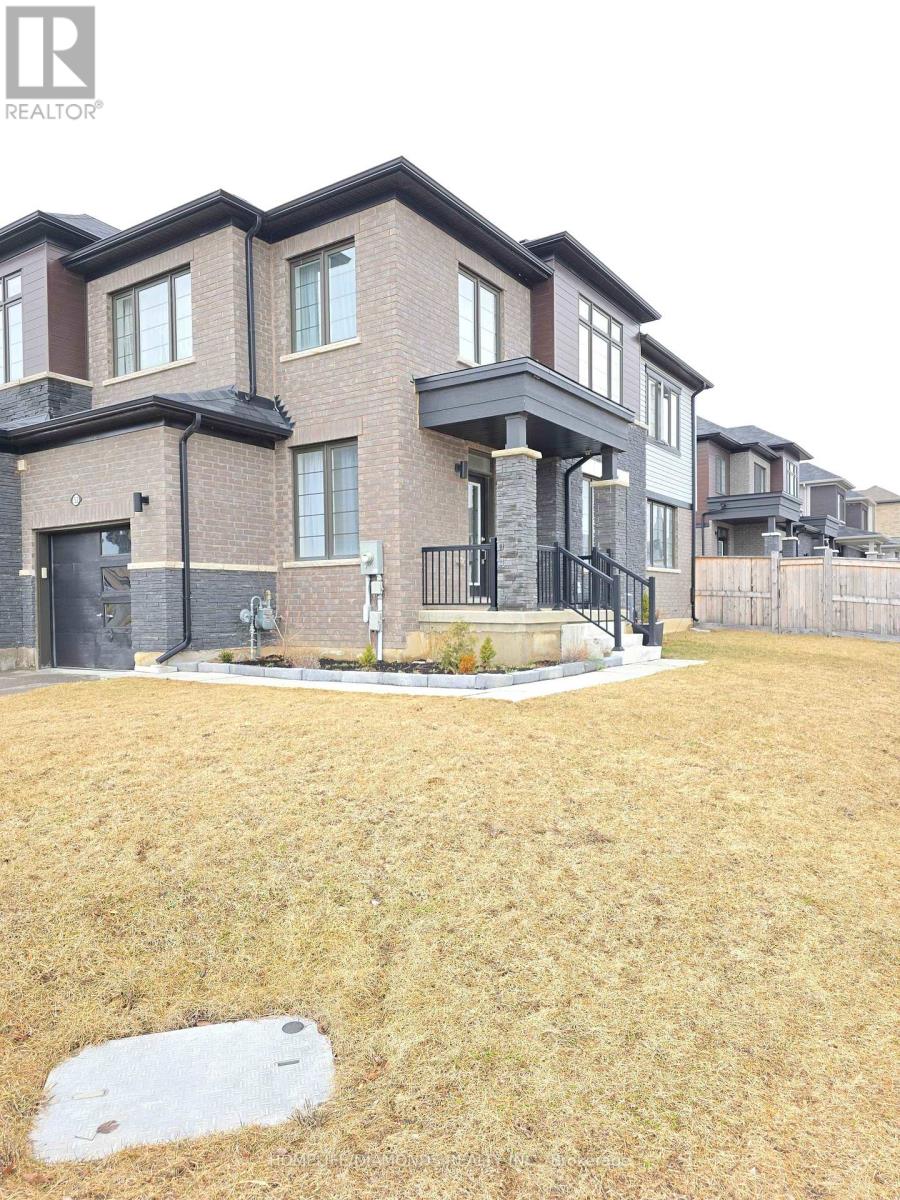

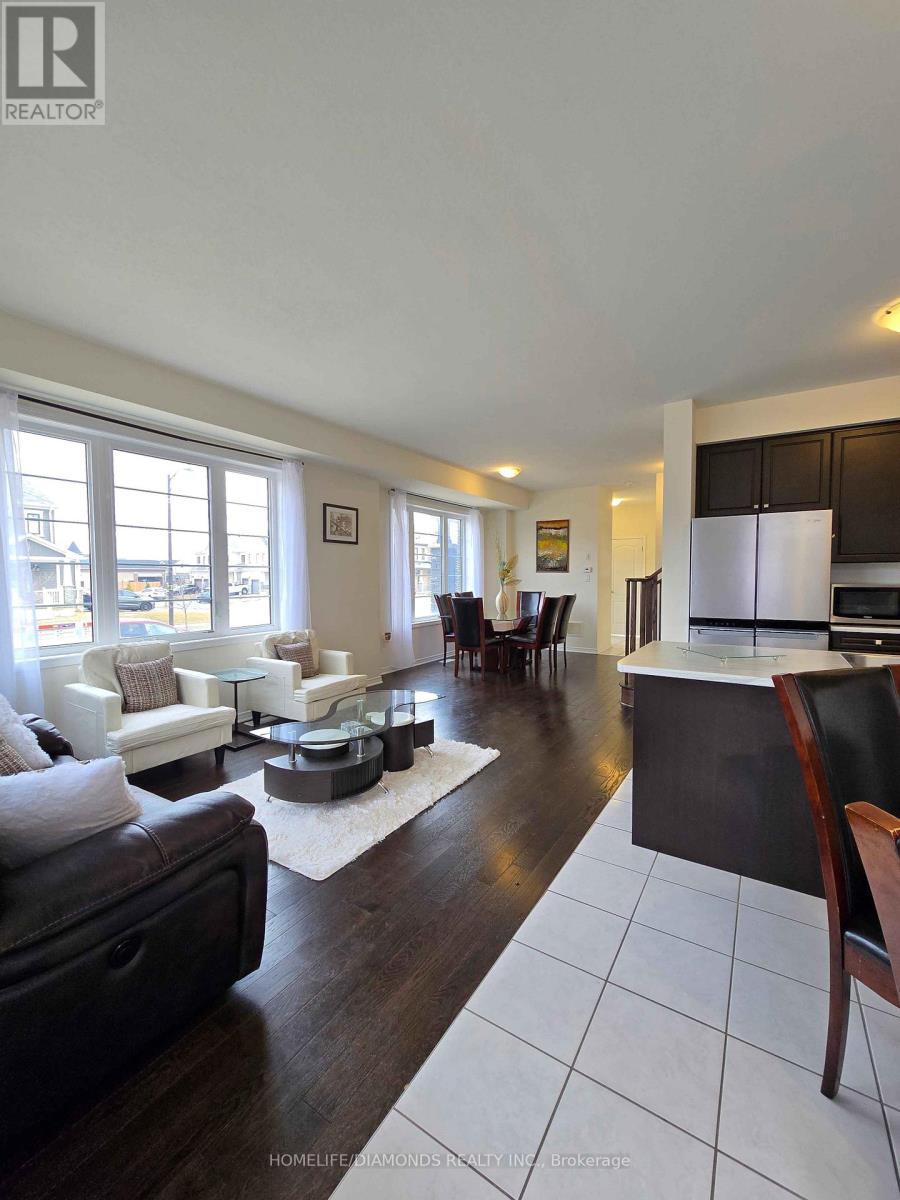
$674,900
52 OAKTREE DRIVE
Haldimand, Ontario, Ontario, N3W0E7
MLS® Number: X12029326
Property description
Semi Detached 52 Oaktree Dr, a stunning End Unit by the renowned Empire Communities, located in the Avalon community of Caledonia. This pride of ownership 1,658 sq ft end-unit freehold townhouse offers more space than most of the neighbors. With over $10K in upgrades, the main floor features soaring 9 ft ceilings, and exclusive special edition hardwood floors, complemented by custom light fixtures and a beautifully stained oak staircase leading to the upper level. Enjoy interior access to the garage for added convenience. Open-concept main floor is bathed in natural light, with a spacious great room, breakfast area, and kitchen. The kitchen is fully equipped with stainless steel appliances, and a breakfast bar, perfect for entertaining or enjoying family meals. Upstairs, you'll find two generously sized bedrooms, including a primary suite with a luxurious 4-piece ensuite and walk-in closet. The second floor laundry room convenience daily life. Unfinished Large Basement With a 3-PC Rough-In And Cold Cellar Offers Endless Potential For Customization. Don't Miss this Opportunity to Own a Meticulously Designed Home in Caledonia! Minutes To Caledonia Soccer Complex.
Building information
Type
*****
Appliances
*****
Basement Development
*****
Basement Type
*****
Construction Style Attachment
*****
Cooling Type
*****
Exterior Finish
*****
Foundation Type
*****
Half Bath Total
*****
Heating Fuel
*****
Heating Type
*****
Size Interior
*****
Stories Total
*****
Utility Water
*****
Land information
Amenities
*****
Sewer
*****
Size Depth
*****
Size Frontage
*****
Size Irregular
*****
Size Total
*****
Rooms
Main level
Kitchen
*****
Great room
*****
Second level
Laundry room
*****
Bedroom 3
*****
Bedroom 2
*****
Primary Bedroom
*****
Courtesy of HOMELIFE/DIAMONDS REALTY INC.
Book a Showing for this property
Please note that filling out this form you'll be registered and your phone number without the +1 part will be used as a password.
